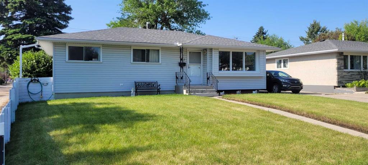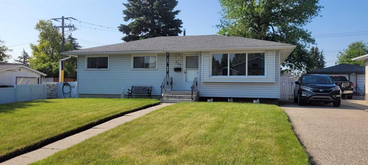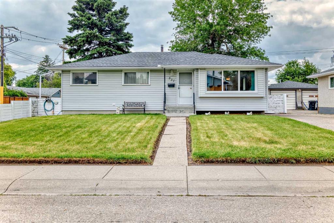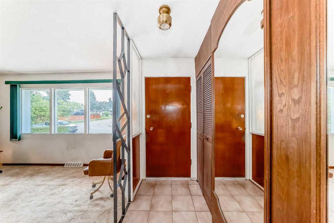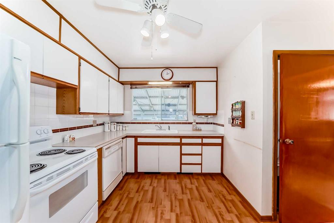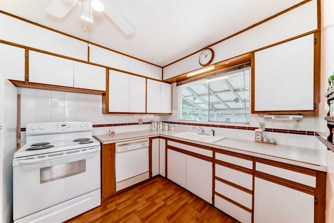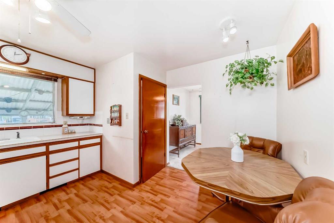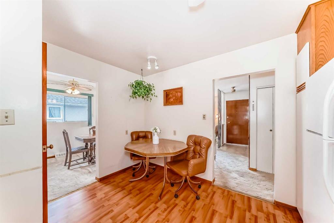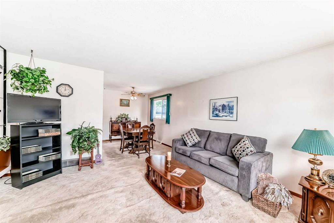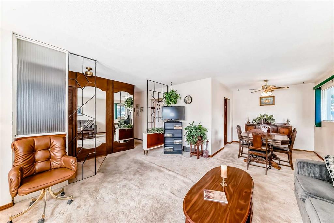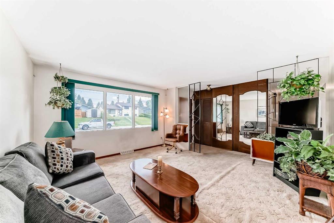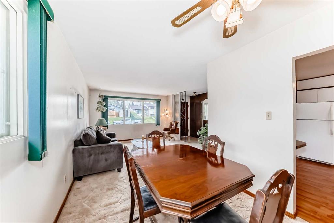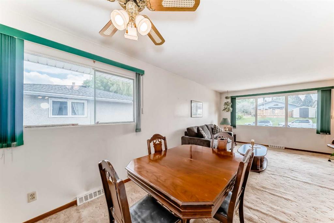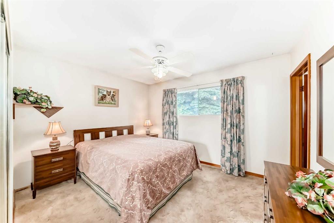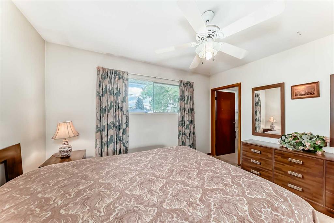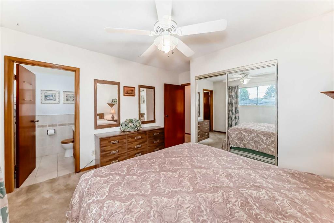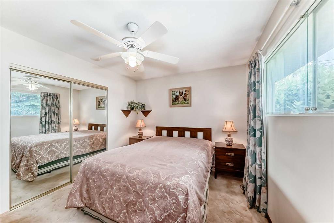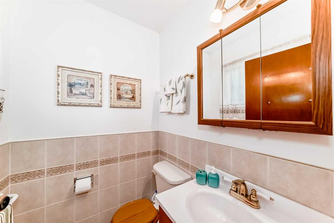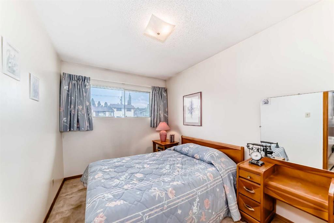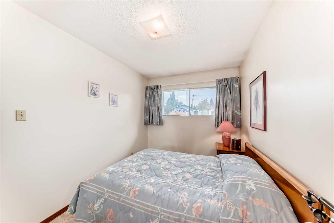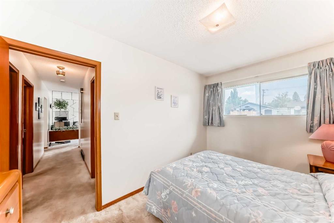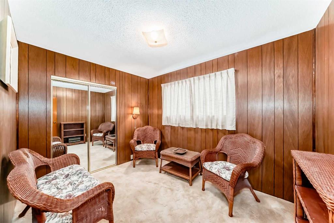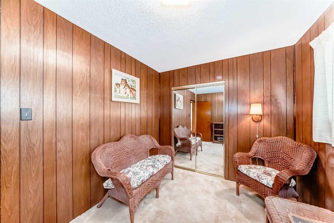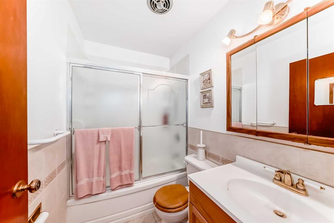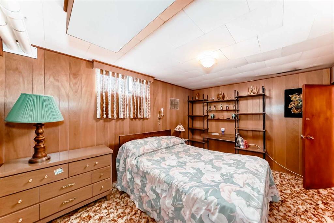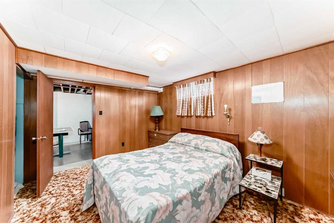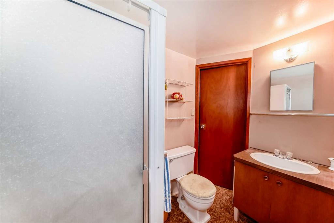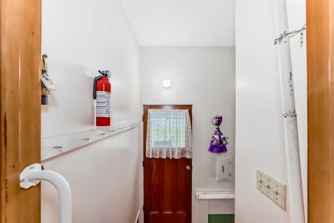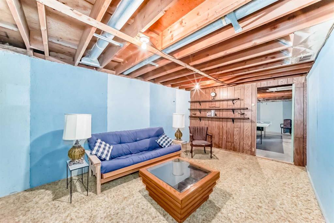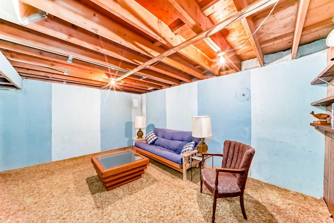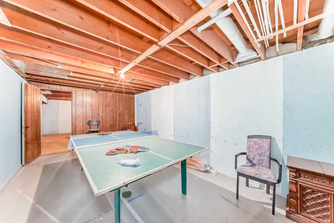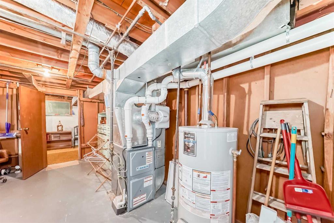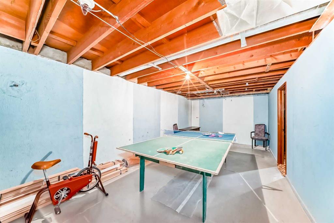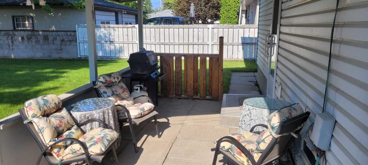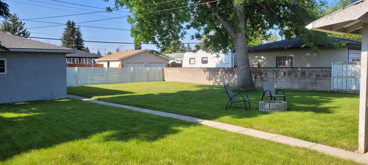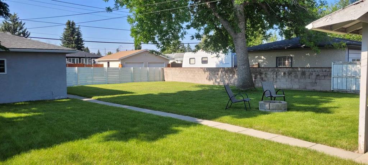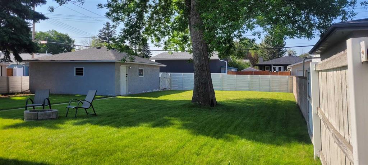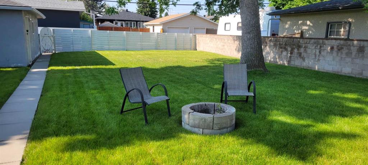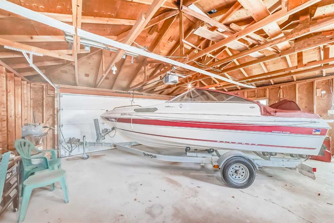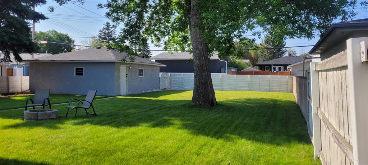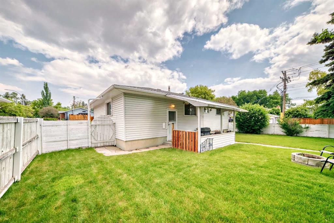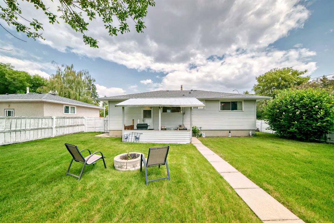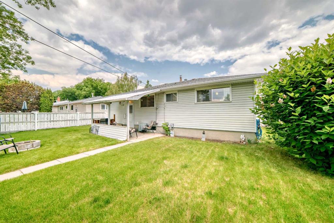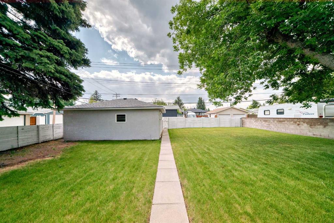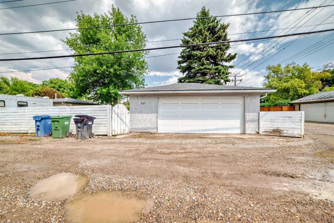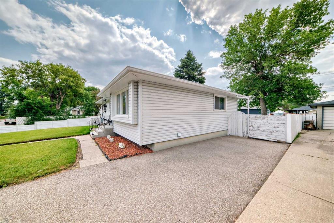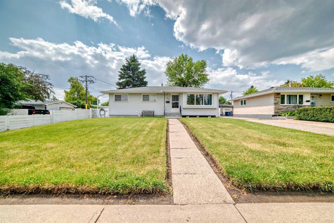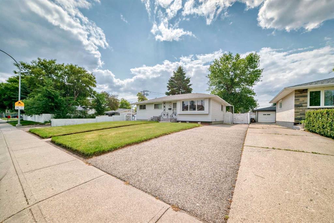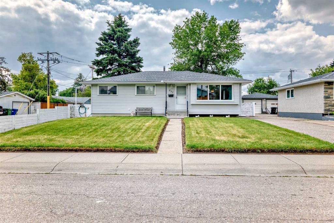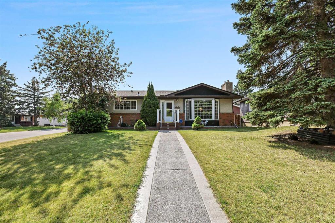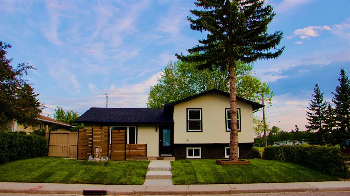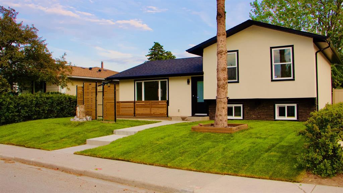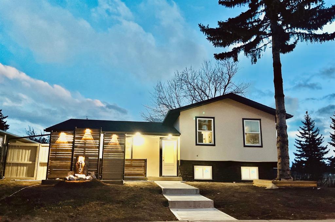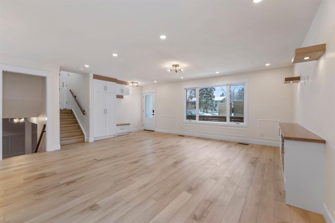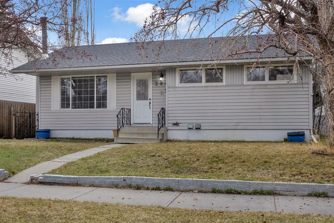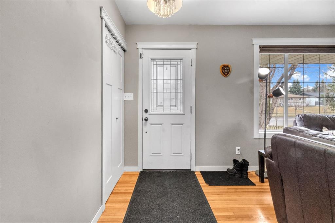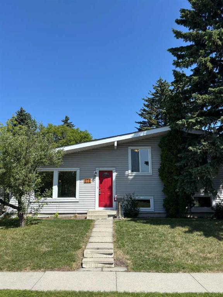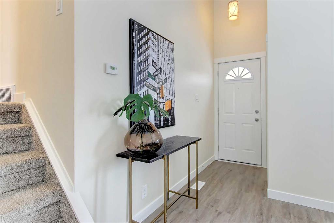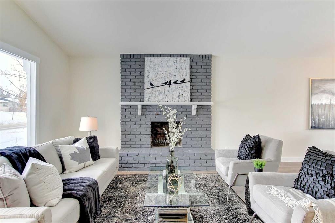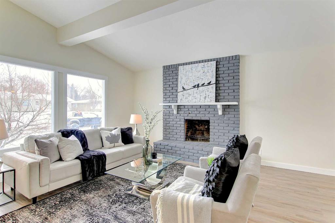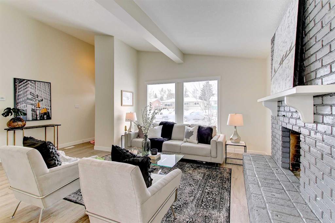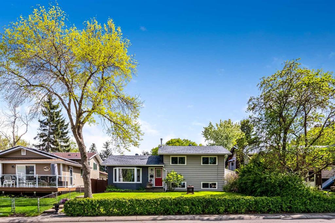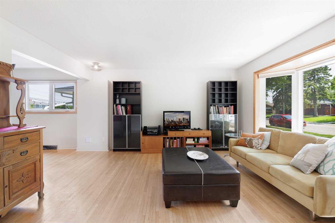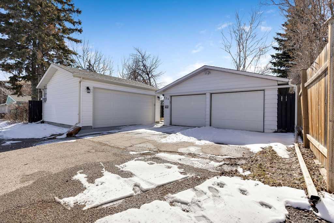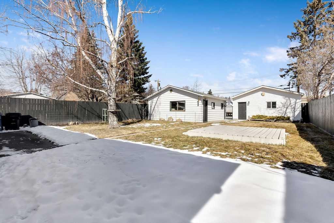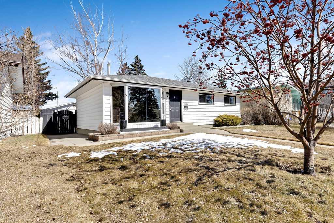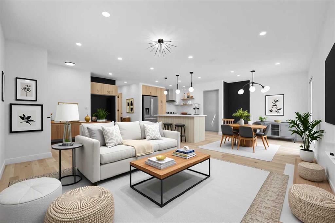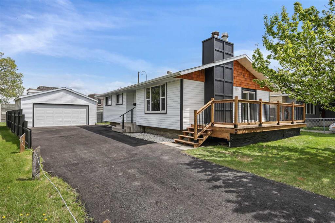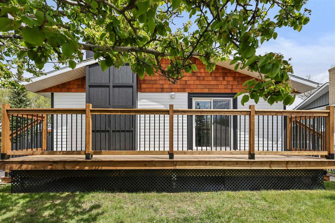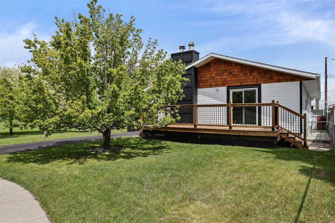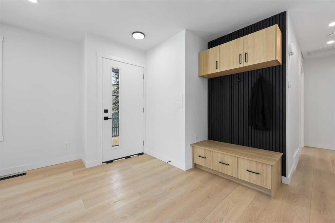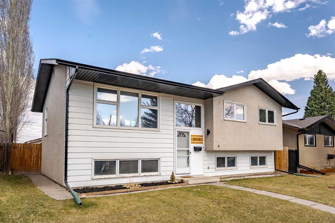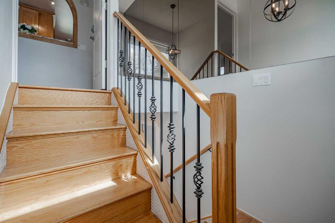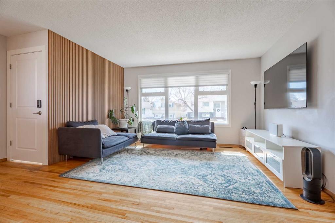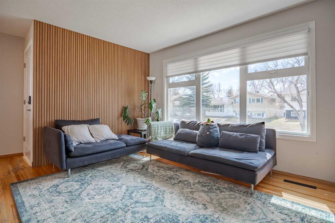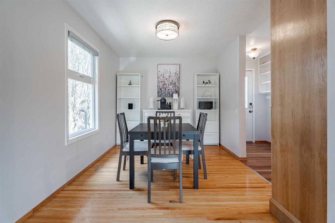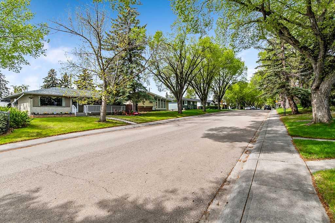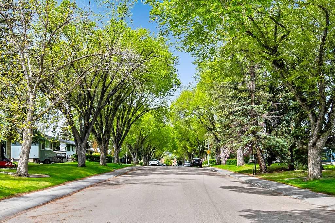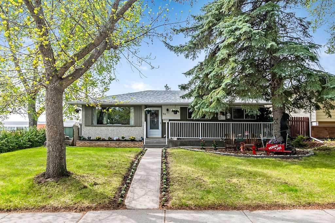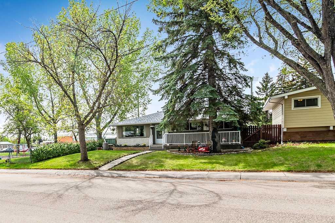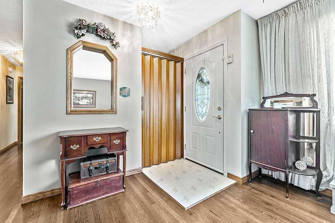531 Arlington Drive SE
Calgary T2H1S4
MLS® Number: A2233605
$ 649,888
4
BEDROOMS
2 + 1
BATHROOMS
1,086
SQUARE FEET
1960
YEAR BUILT
Fantastic Family Home on Prime Development Lot – Over 8,100 Sq Ft! Welcome to this well-maintained family home nestled on a quiet street, perfect for families or savvy investors looking for a property with development potential. This spacious home offers 4 bedrooms, 2.5 bathrooms, and retains its charm with original hardwood floors hidden beneath the carpet, ready to be revealed and restored. Set on a massive 52.46 ft x 136.8 ft lot (over 8,100 sq ft), this property includes a huge oversized double garage (24.4 ft x 24.4 ft) and a paved side driveway (Aug 2009), providing ample parking and storage. The home has been thoughtfully updated over the years, including: New furnace, humidifier, and thermostat (Jan 2022) New water heater (Feb 2017) New shingles on the house (Sept 2017, IKO Cambridge 25-Year) New shingles on the garage (July 2019, IKO Cambridge 25-Year) Bathroom upgrades (Nov 2007) Located in a quiet, family-friendly neighborhood close to schools and shopping, this property is ideal for those looking to settle into a peaceful community with great amenities nearby. In addition to being a wonderful place to call home, this property also offers a Prime Development Opportunity thanks to its R-CG zoning (Residential – Grade-Oriented Infill). This flexible, low-density zoning allows for a variety of housing types including: Single-family homes Semi-detached or duplex homes Row houses All of which may be eligible to include secondary suites, offering excellent rental income potential or multi-generational living. Whether you're looking to raise a family, invest, or develop, this property checks all the boxes with its large lot, zoning potential, and excellent condition. Don’t miss out on this rare opportunity!
| COMMUNITY | Acadia |
| PROPERTY TYPE | Detached |
| BUILDING TYPE | House |
| STYLE | Bungalow |
| YEAR BUILT | 1960 |
| SQUARE FOOTAGE | 1,086 |
| BEDROOMS | 4 |
| BATHROOMS | 3.00 |
| BASEMENT | Full, Partially Finished |
| AMENITIES | |
| APPLIANCES | Dishwasher, Electric Stove, Refrigerator, Washer/Dryer, Window Coverings |
| COOLING | None |
| FIREPLACE | N/A |
| FLOORING | Carpet, Ceramic Tile, Hardwood, Laminate |
| HEATING | Forced Air, Natural Gas |
| LAUNDRY | Laundry Room, Lower Level |
| LOT FEATURES | Back Lane, Back Yard, Few Trees, Front Yard, Landscaped, Lawn, Open Lot, Private, Rectangular Lot |
| PARKING | Double Garage Detached, Driveway, Garage Door Opener, Off Street, Oversized, Parking Pad, Paved, RV Access/Parking |
| RESTRICTIONS | None Known |
| ROOF | Asphalt Shingle |
| TITLE | Fee Simple |
| BROKER | CIR Realty |
| ROOMS | DIMENSIONS (m) | LEVEL |
|---|---|---|
| Furnace/Utility Room | 15`3" x 13`9" | Lower |
| Family Room | 16`5" x 10`6" | Lower |
| Game Room | 22`0" x 11`10" | Lower |
| Bedroom | 13`2" x 9`10" | Lower |
| 3pc Ensuite bath | 7`9" x 4`10" | Lower |
| Living Room | 14`3" x 12`10" | Main |
| 4pc Bathroom | 7`9" x 4`11" | Main |
| 2pc Ensuite bath | 4`9" x 4`4" | Main |
| Eat in Kitchen | 12`11" x 12`6" | Main |
| Dining Room | 8`5" x 8`5" | Main |
| Dining Room | 14`3" x 12`10" | Main |
| Bedroom - Primary | 12`2" x 11`10" | Main |
| Bedroom | 11`2" x 8`6" | Main |
| Bedroom | 12`4" x 8`2" | Main |

