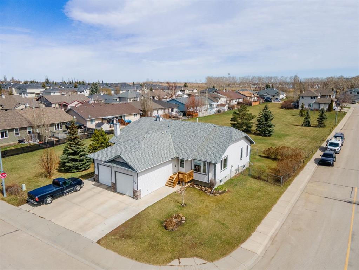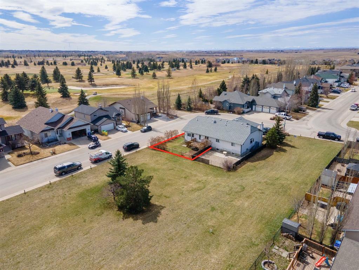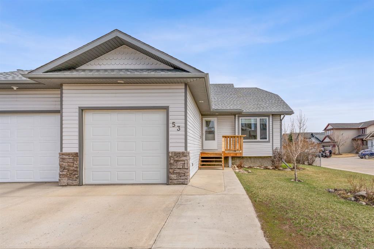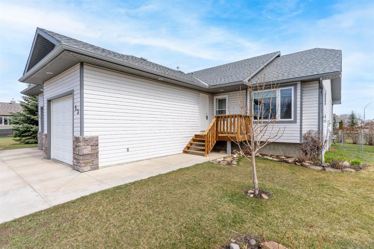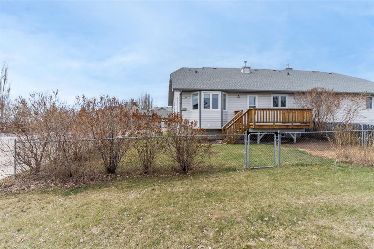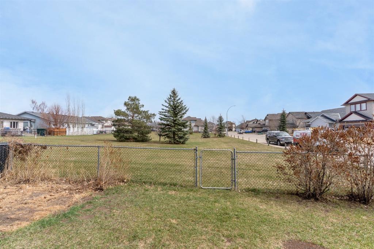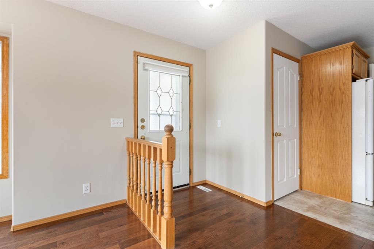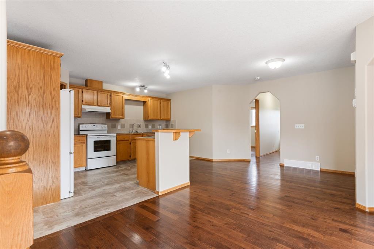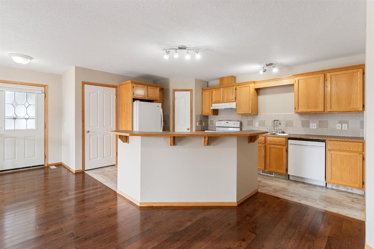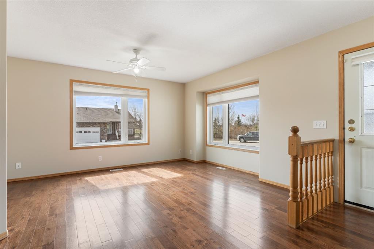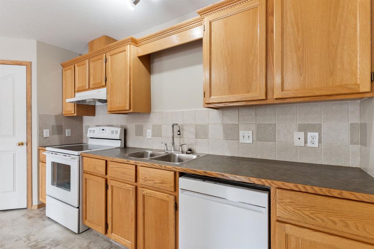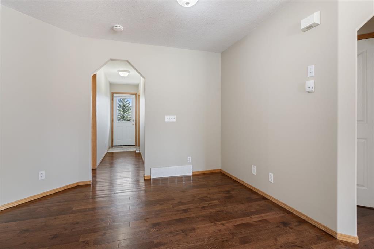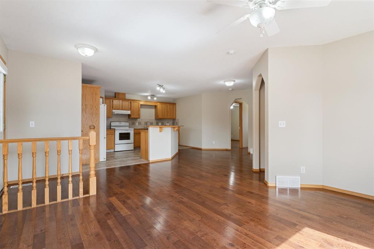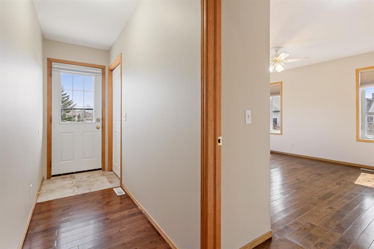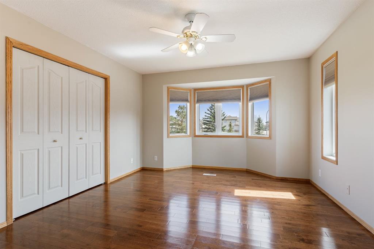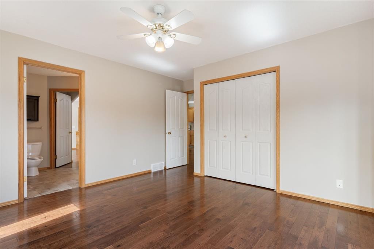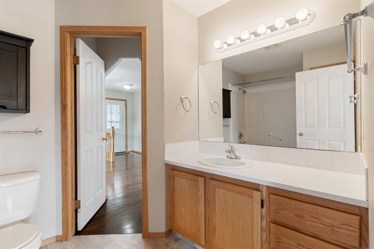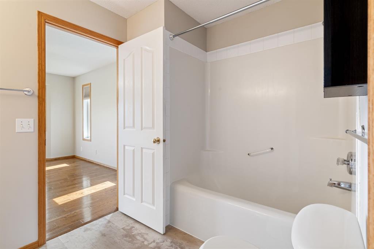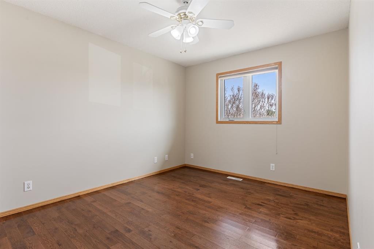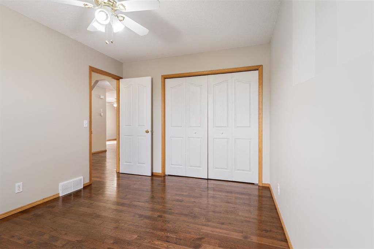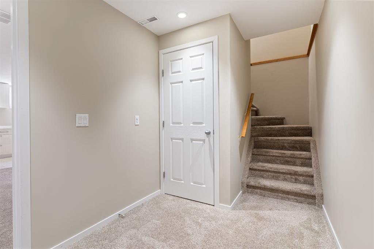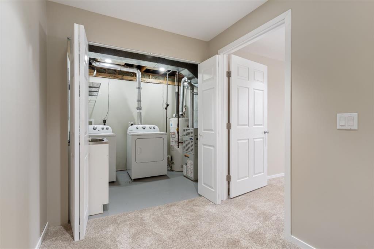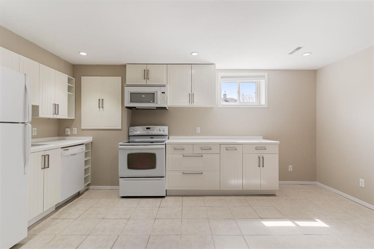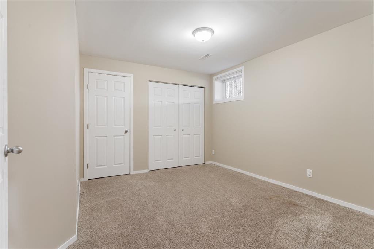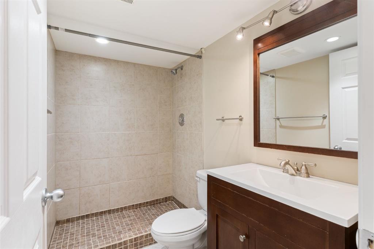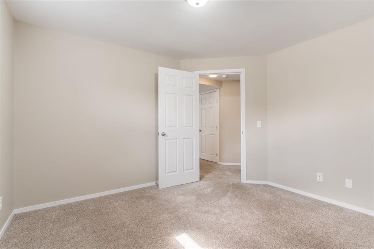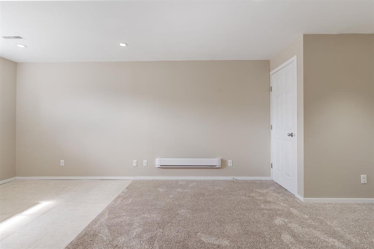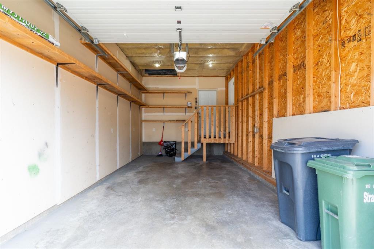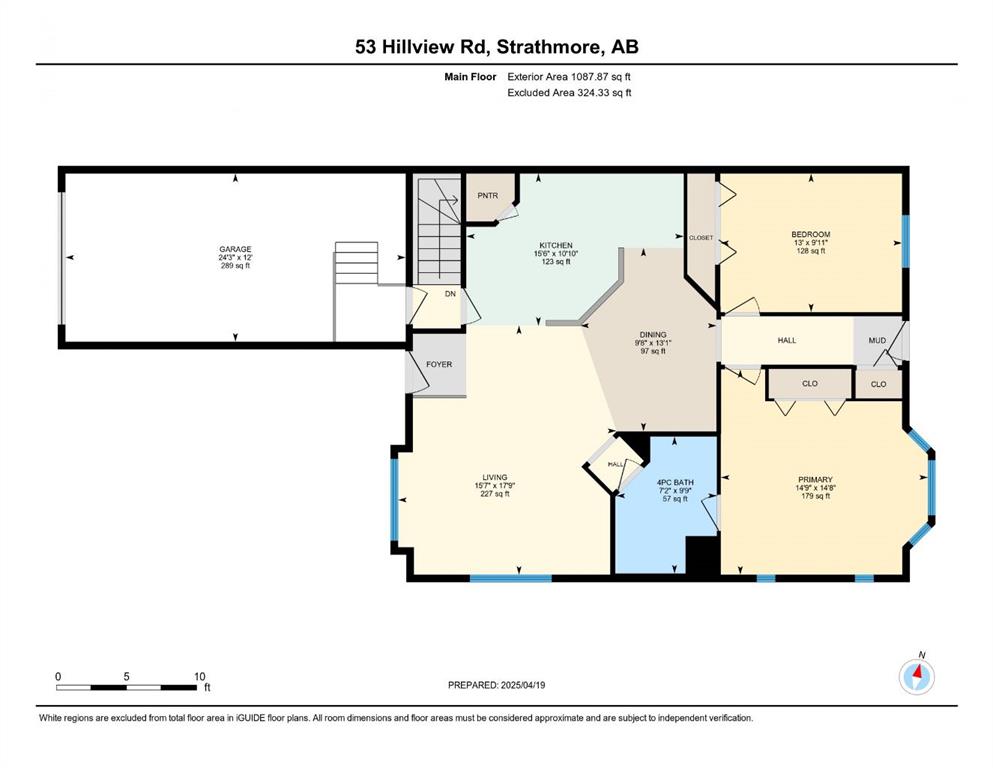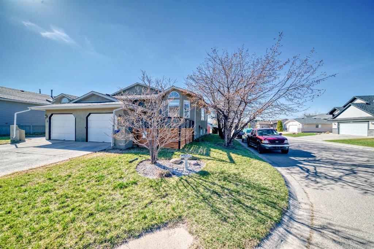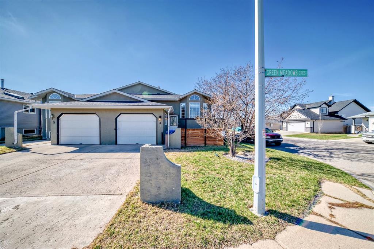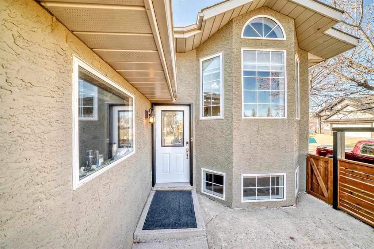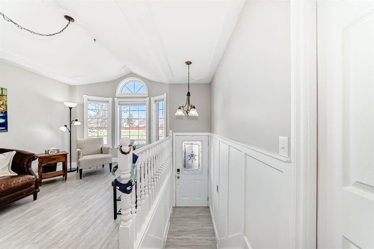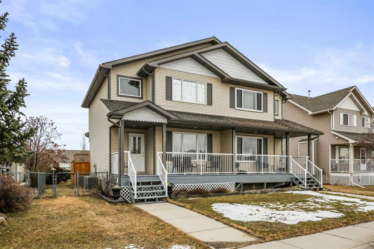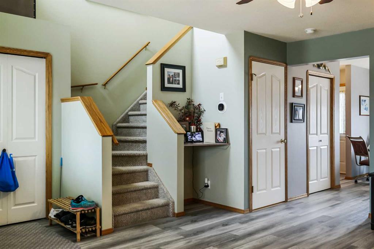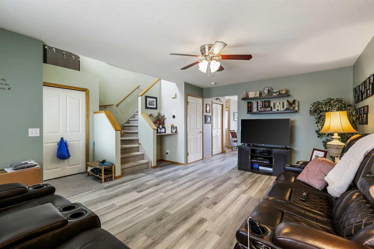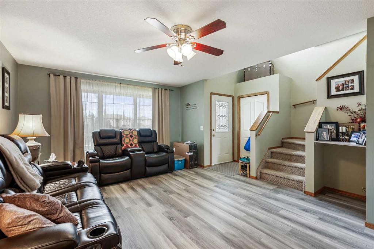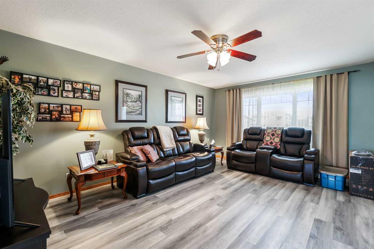53 Hillview Road
Strathmore T1P 1T8
MLS® Number: A2207659
$ 419,900
4
BEDROOMS
2 + 0
BATHROOMS
2001
YEAR BUILT
Spacious Corner Lot Home with Bonus Living Space & Attached Garage! Discover the perfect blend of style, space, and convenience in this stunning corner lot home that offers double the living space for your family’s needs! Key Features: • Prime Corner Lot: Enjoy enhanced curb appeal and extra privacy that your neighbors will admire. • Attached Garage: Say goodbye to rainy-day grocery runs and enjoy the convenience of direct access to your home. • Flexible Layout: Featuring 4 spacious bedrooms split between two levels, including a private basement entrance with a cozy kitchenette—ideal for guests, teens, or a versatile hobby space. • Bright & Open Upstairs: Two large bedrooms plus an open-concept living area perfect for a home office or guest room. • Private Basement Retreat: Two additional bedrooms, a kitchenette, and plenty of room to customize to your lifestyle. Why You’ll Love It: • Well-maintained with no questionable renovations • Perfect for families needing room to grow • Offers privacy and independence for visitors or multi-generational living • Extra space for entertaining, working, or relaxing This home truly doubles your possibilities—whether you want extra living quarters, a guest retreat, or a creative space. Don’t miss out on this rare find! Schedule your showing today and make this corner lot stunner your new home!
| COMMUNITY | Hillview Estates |
| PROPERTY TYPE | Semi Detached (Half Duplex) |
| BUILDING TYPE | Duplex |
| STYLE | Side by Side, Bungalow |
| YEAR BUILT | 2001 |
| SQUARE FOOTAGE | 1,088 |
| BEDROOMS | 4 |
| BATHROOMS | 2.00 |
| BASEMENT | Finished, Full |
| AMENITIES | |
| APPLIANCES | Dishwasher, Dryer, Electric Stove, Microwave Hood Fan, Refrigerator, Washer |
| COOLING | None |
| FIREPLACE | N/A |
| FLOORING | Carpet, Hardwood |
| HEATING | Forced Air |
| LAUNDRY | In Basement |
| LOT FEATURES | Back Yard, Backs on to Park/Green Space |
| PARKING | Single Garage Attached |
| RESTRICTIONS | None Known |
| ROOF | Asphalt Shingle |
| TITLE | Fee Simple |
| BROKER | Century 21 Masters |
| ROOMS | DIMENSIONS (m) | LEVEL |
|---|---|---|
| 3pc Bathroom | 7`11" x 5`0" | Basement |
| Bedroom | 13`4" x 11`4" | Basement |
| Bedroom | 11`8" x 11`5" | Basement |
| Kitchen | 8`4" x 16`9" | Basement |
| Game Room | 12`8" x 16`8" | Basement |
| Storage | 3`7" x 5`0" | Basement |
| Furnace/Utility Room | 10`2" x 6`7" | Basement |
| 4pc Bathroom | 9`9" x 7`2" | Main |
| Bedroom | 9`11" x 13`0" | Main |
| Dining Room | 13`1" x 9`8" | Main |
| Kitchen | 10`10" x 15`6" | Main |
| Living Room | 17`9" x 15`7" | Main |
| Bedroom - Primary | 14`8" x 14`9" | Main |

