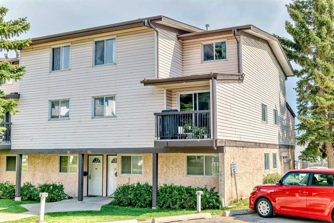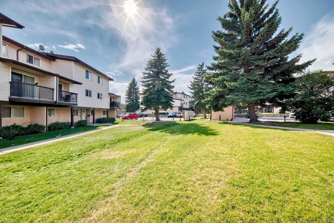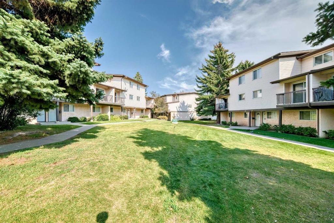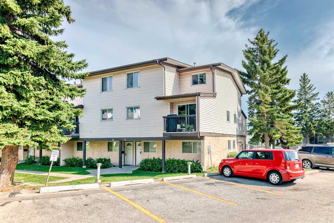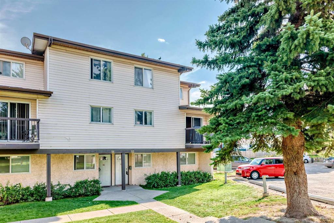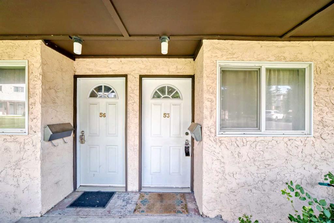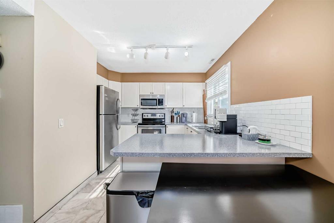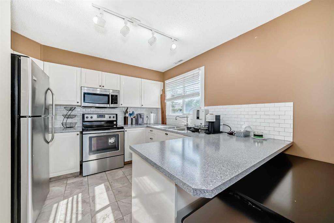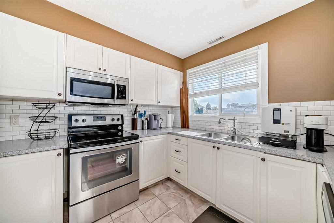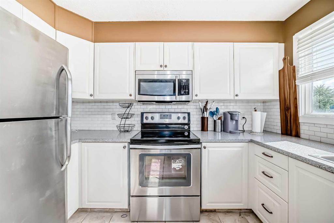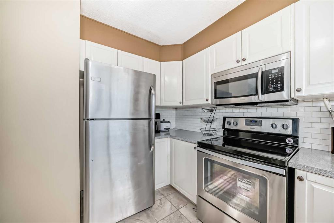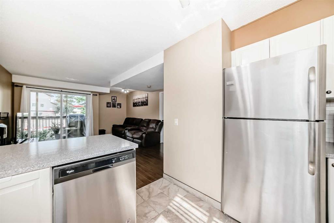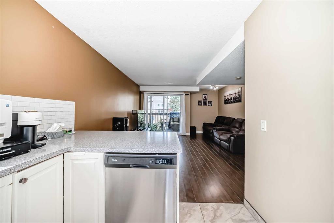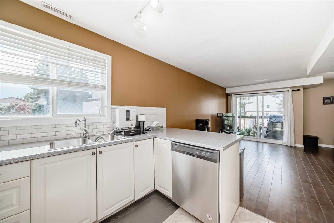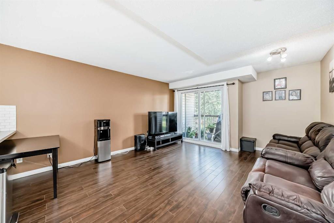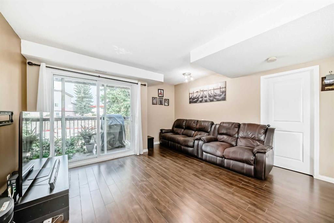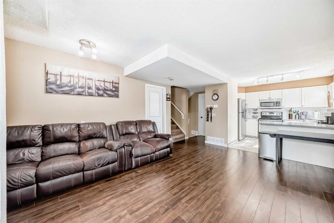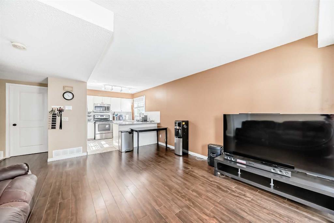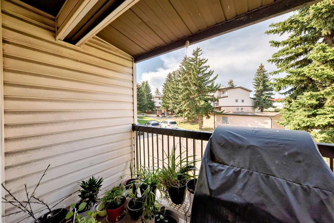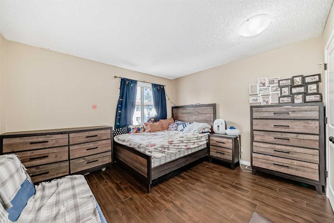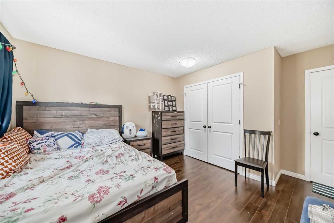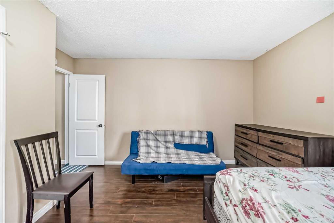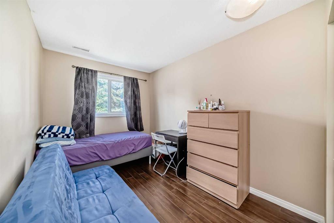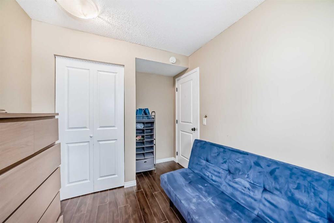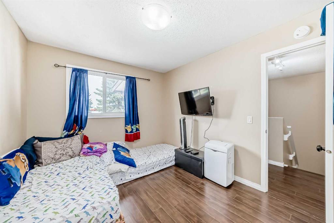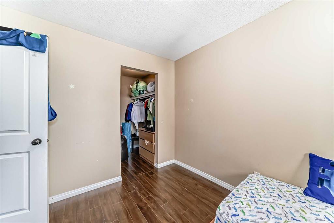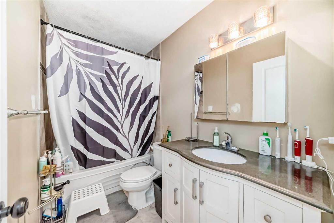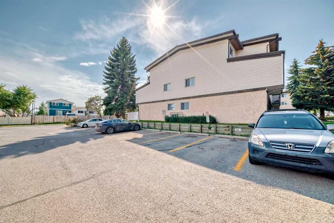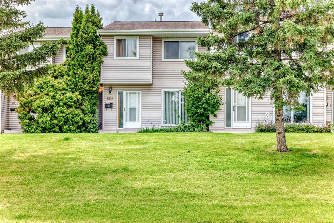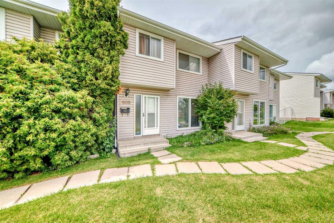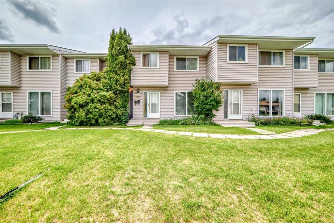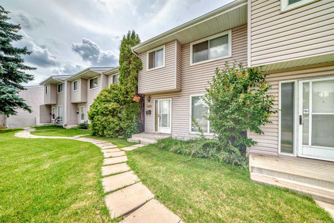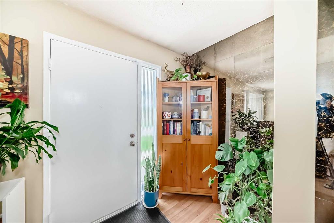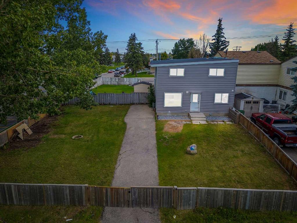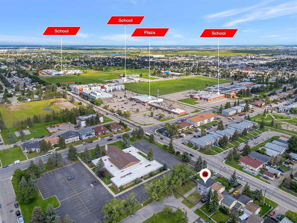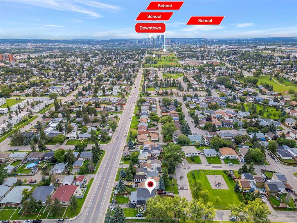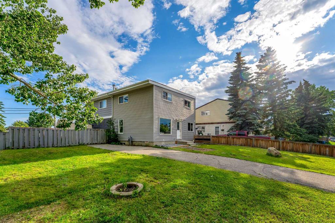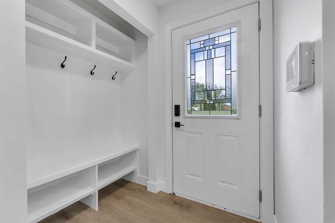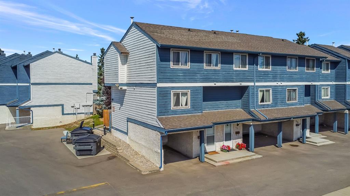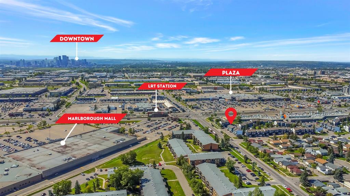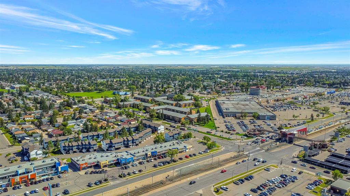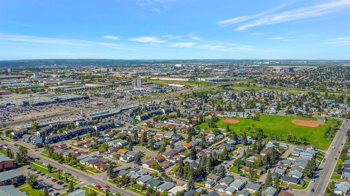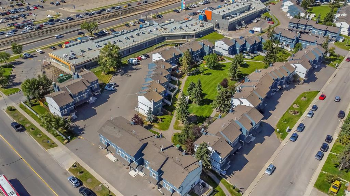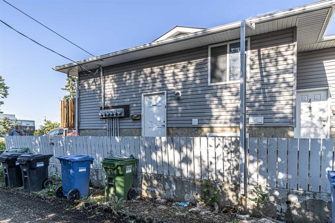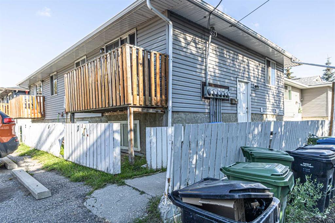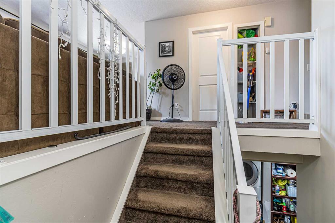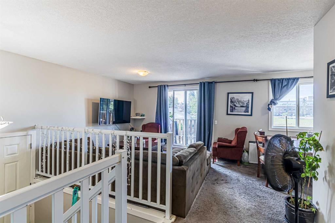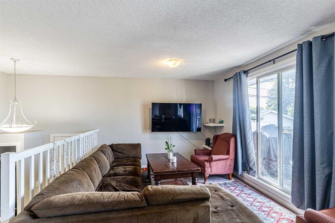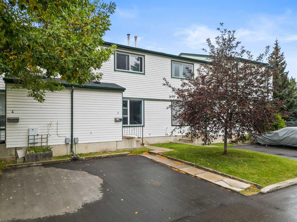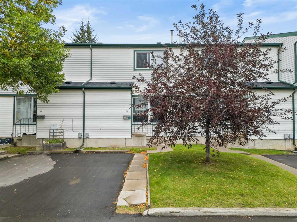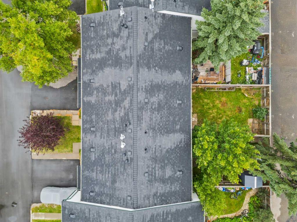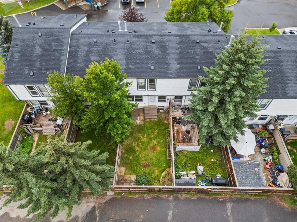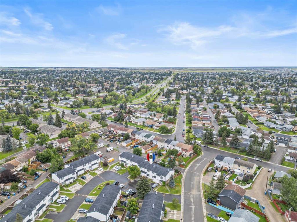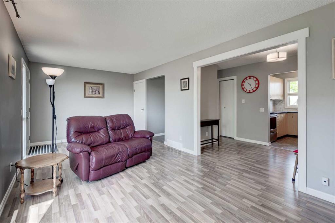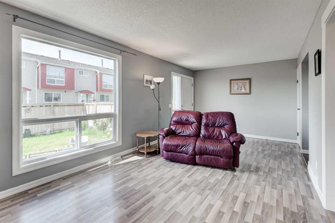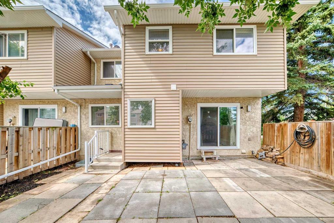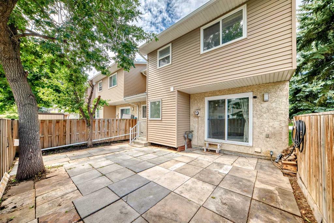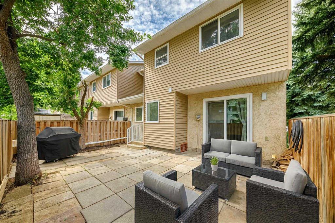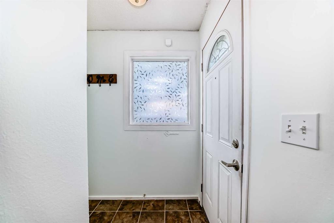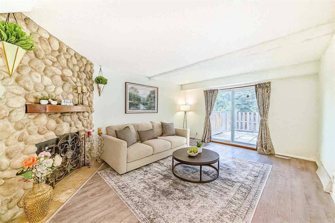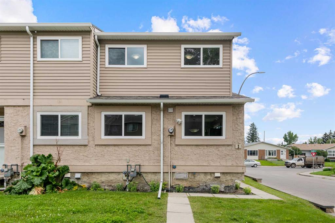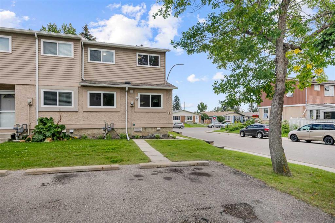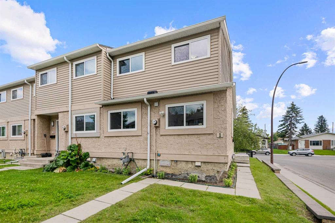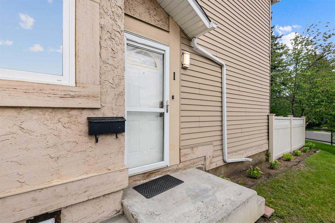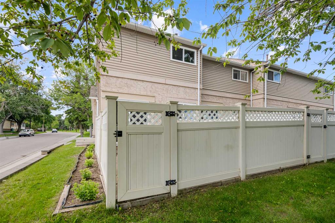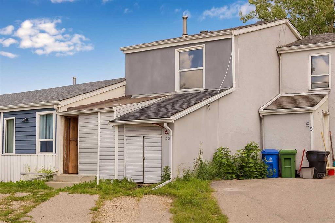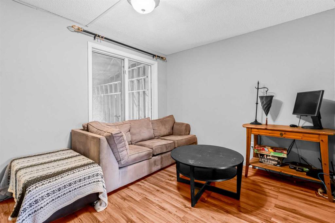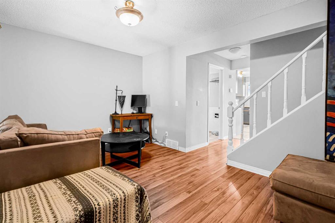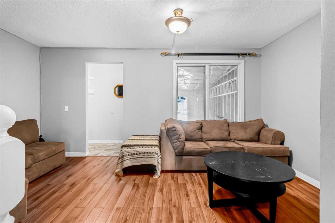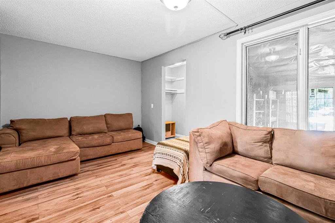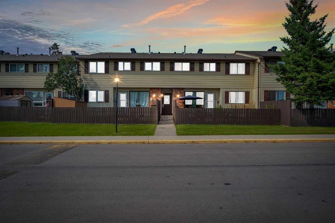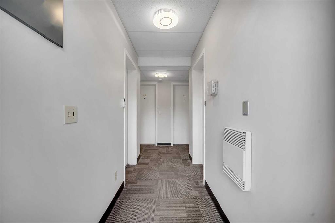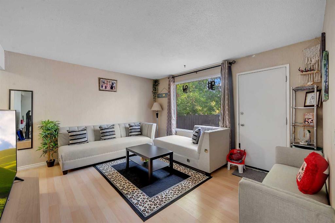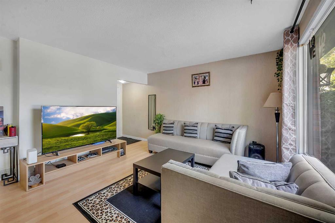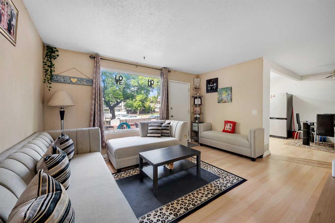53, 3745 Fonda Way SE
Calgary t2a5w7
MLS® Number: A2252467
$ 384,900
3
BEDROOMS
1 + 0
BATHROOMS
1,089
SQUARE FEET
1978
YEAR BUILT
Welcome to this fantastic, 3 BEDROOM HOME, OVER 1089 SQ FT, WITH INSUITE NEWER LAUNDRY, NEW BLINDS, NEWER WHITE VINYL WINDOWS, HOT WATER TANK 2018, located on a QUIET STREET. The kitchen is perfect for entertaining with a HUGE WINDOW, MAKING IT BRIGHT AND CHEERFUL, A SLEEK WHITE AND BLACK LOOK featuring plenty of counterspace, a breakfast bar and STAINLESS STEEL APPLIANCES. THE WINDOW OUT OF THE KITCHEN IS RARE BECAUSE THIS TOWNHOUSE IS A CORNER, END UNIT. THERE'S A BALCONY FOR BBQS, and relaxing. Laminate floors and a bedroom on the main make this ideal for an extended family. The furnace/laundry room is large and has plenty of extra storage area, as well as a storage room in the suite. Upstairs features 2 good-sized bedrooms with the primary fitting a king-size bed and a walk-in closet. The bathroom has been updated with the white and black look, NICE LARGE VANITY WITH EXTRA COUNTER SPACE, and a soaker tub for relaxing after a hard day's work. Outside the front door, there is plenty of room for the kids to play. Parking is right beside the unit. This home’s location is close to schools, daycare, elementary/junior high and high schools, plus it has easy access to downtown and all the major routes leading in and out of the city, offering both convenience and connectivity. In this prime location, you will find shopping, dining, services, and many other amenities, including the much-enjoyed neighbourhood of Fonda Park, which features pathways, soccer fields, ball diamonds, picnic tables, and benches to enjoy the outdoors. This is a great starter home or an ideal investment property. Large, end units don't come up often, so don't miss this opportunity. Pets allowed with board approval.
| COMMUNITY | Forest Heights |
| PROPERTY TYPE | Row/Townhouse |
| BUILDING TYPE | Five Plus |
| STYLE | 2 Storey, Side by Side |
| YEAR BUILT | 1978 |
| SQUARE FOOTAGE | 1,089 |
| BEDROOMS | 3 |
| BATHROOMS | 1.00 |
| BASEMENT | None |
| AMENITIES | |
| APPLIANCES | Dishwasher, Electric Stove, Microwave Hood Fan, Refrigerator, Washer/Dryer, Window Coverings |
| COOLING | None |
| FIREPLACE | N/A |
| FLOORING | Carpet, Ceramic Tile, Laminate |
| HEATING | Forced Air, Natural Gas |
| LAUNDRY | In Unit, Main Level |
| LOT FEATURES | Landscaped, Lawn |
| PARKING | Stall |
| RESTRICTIONS | Board Approval, Pets Allowed, Utility Right Of Way |
| ROOF | Asphalt Shingle |
| TITLE | Fee Simple |
| BROKER | One Percent Realty |
| ROOMS | DIMENSIONS (m) | LEVEL |
|---|---|---|
| Entrance | 6`3" x 3`2" | Lower |
| Kitchen | 10`8" x 10`4" | Main |
| Living Room | 17`6" x 13`11" | Main |
| Furnace/Utility Room | 11`6" x 6`7" | Main |
| Bedroom | 13`11" x 8`0" | Main |
| Storage | 5`8" x 4`9" | Main |
| Bedroom | 11`4" x 12`6" | Second |
| 4pc Bathroom | 9`0" x 4`11" | Second |
| Bedroom - Primary | 12`6" x 11`4" | Second |
| Walk-In Closet | 5`7" x 4`5" | Second |

