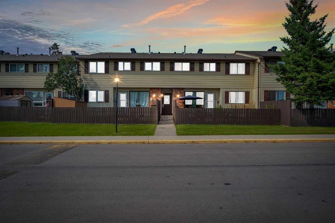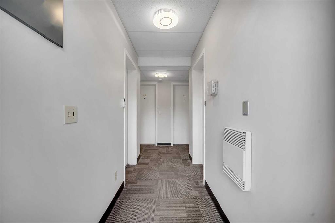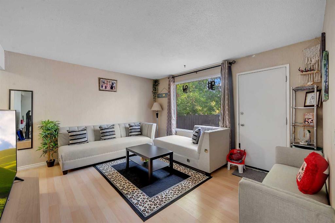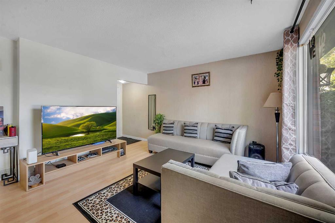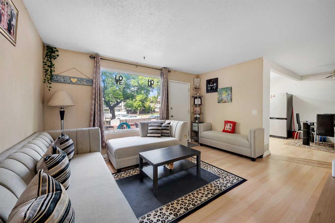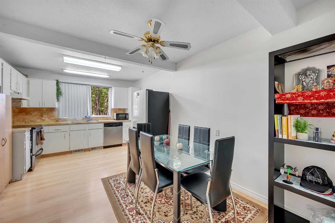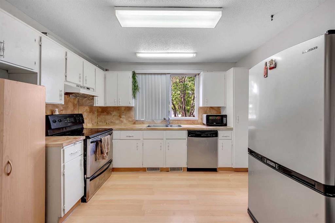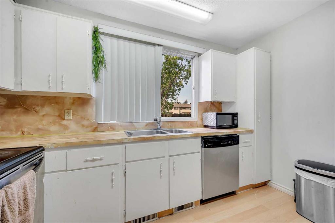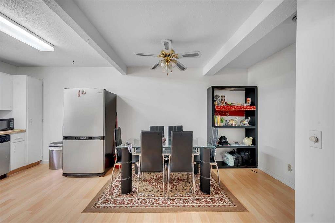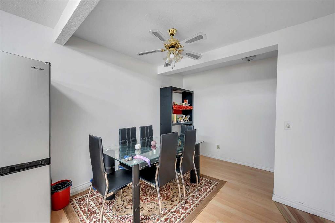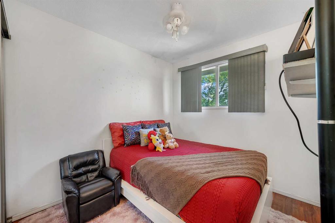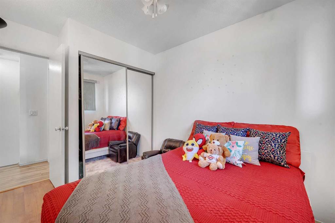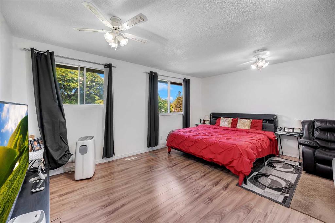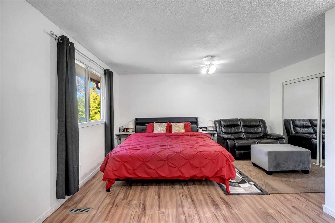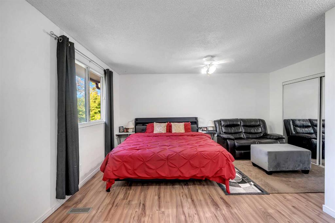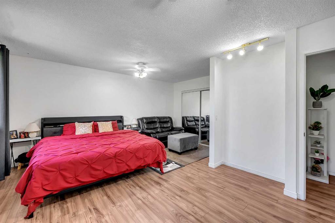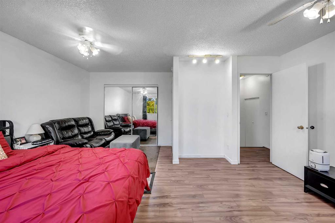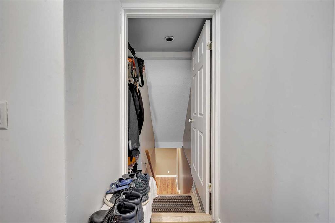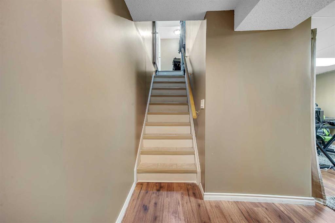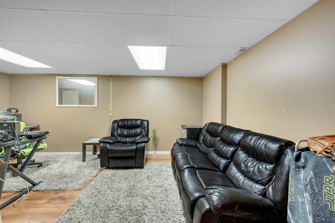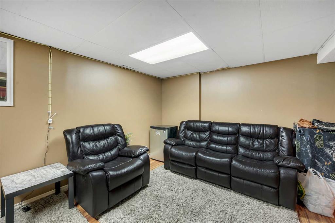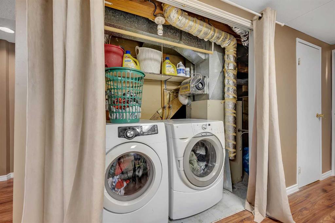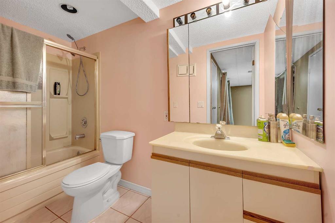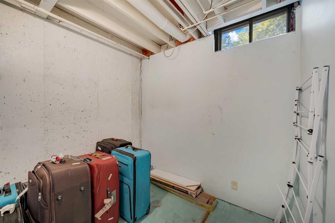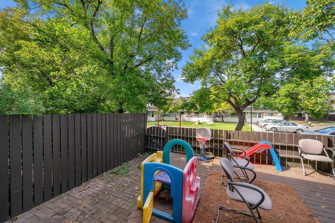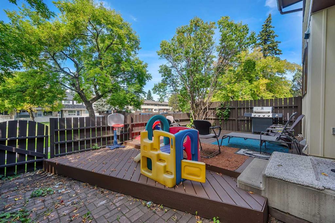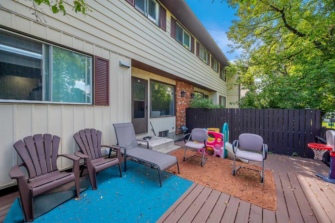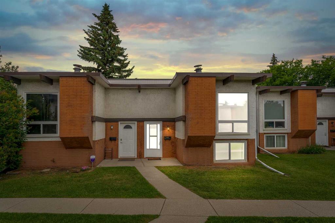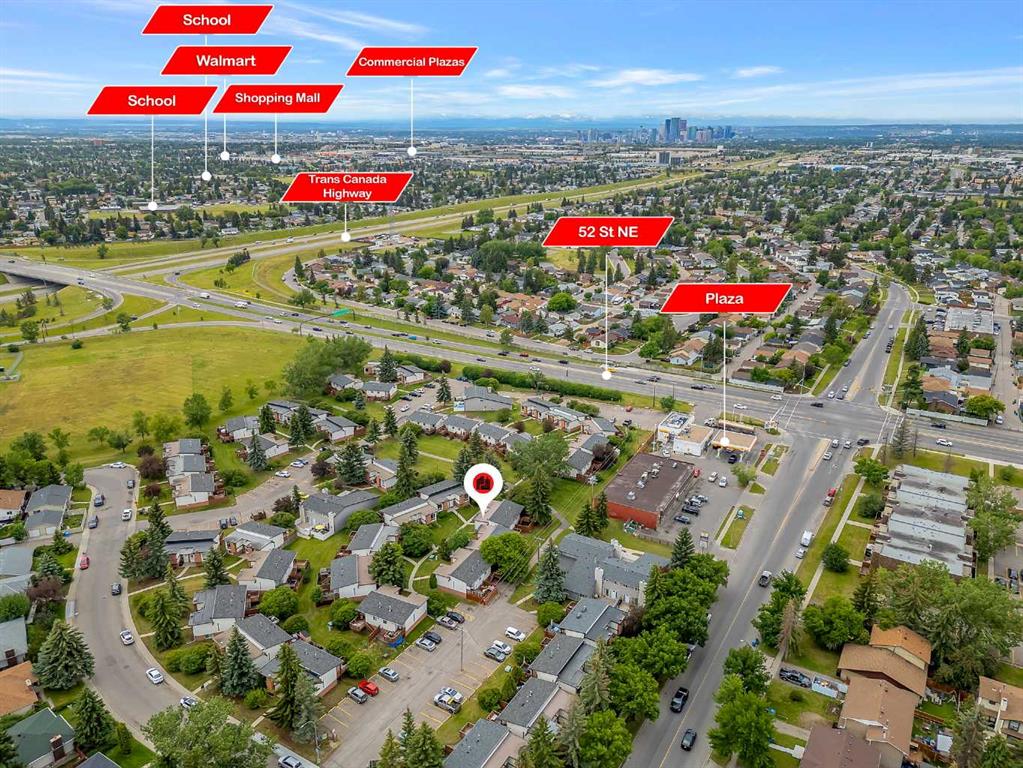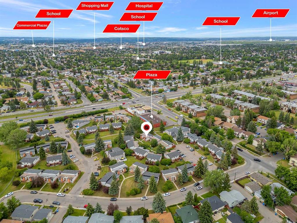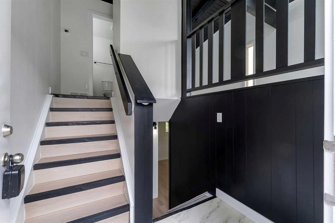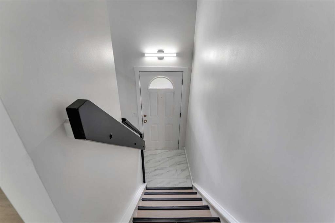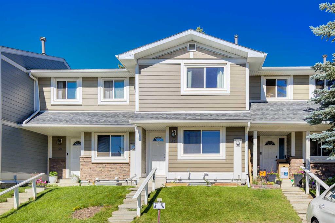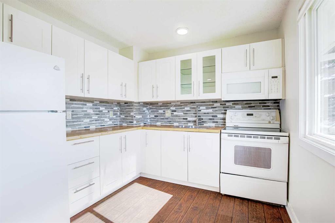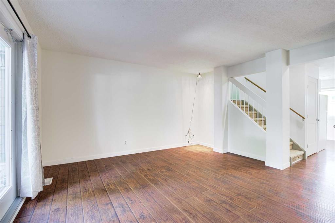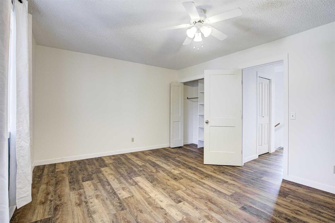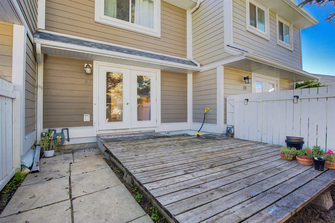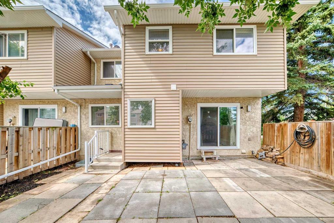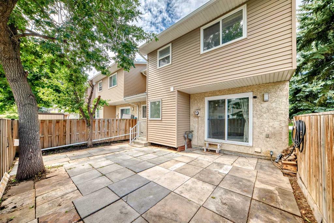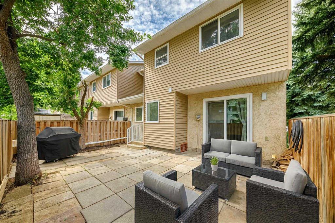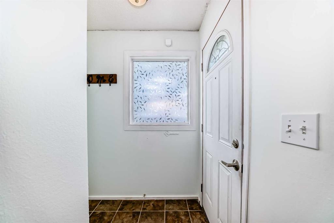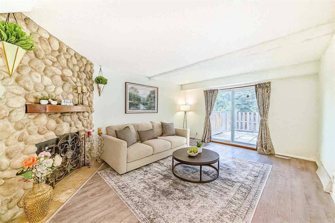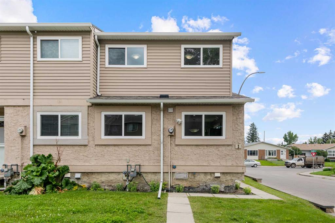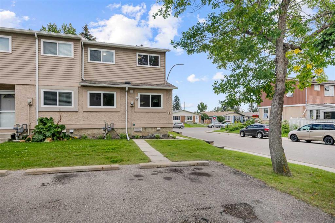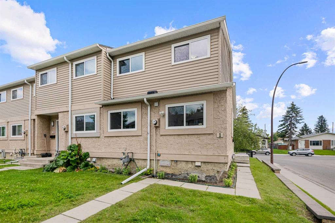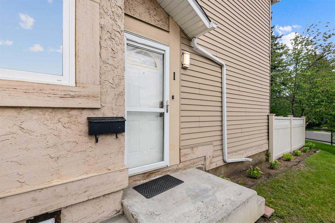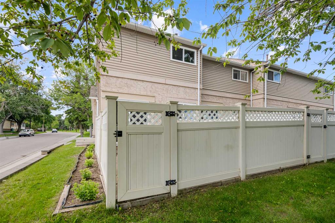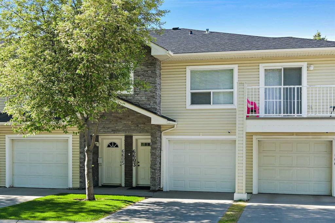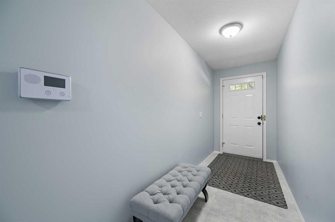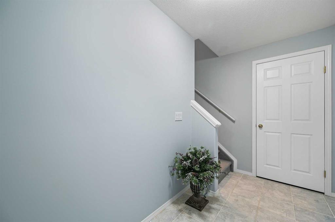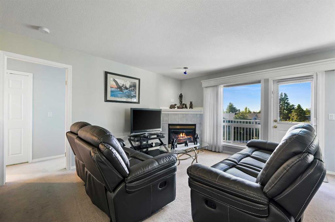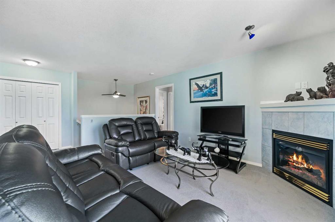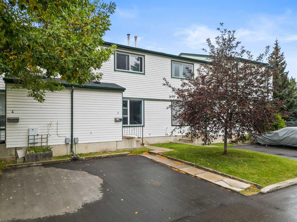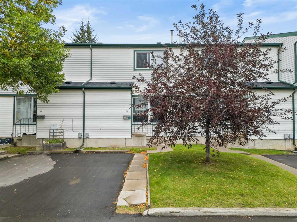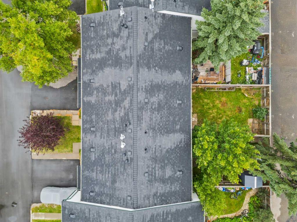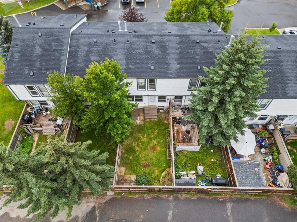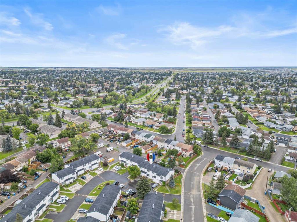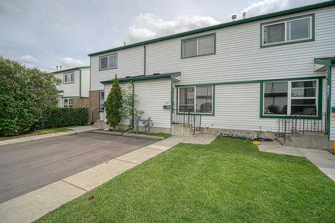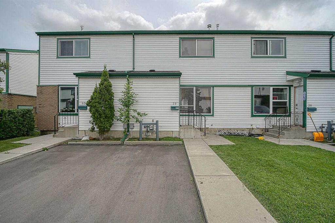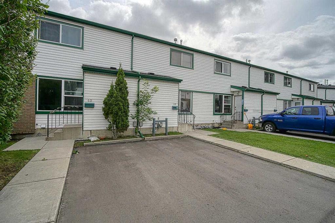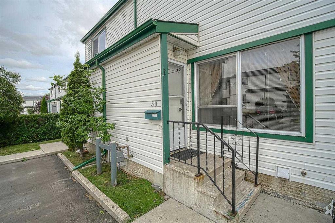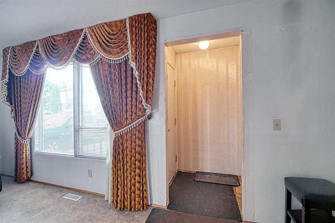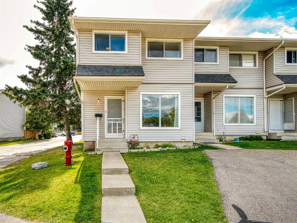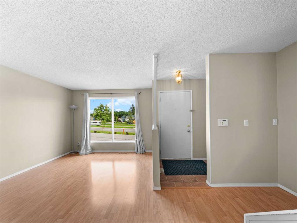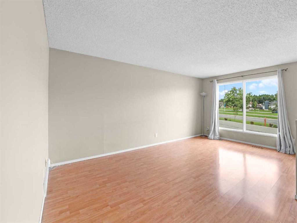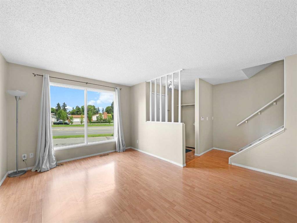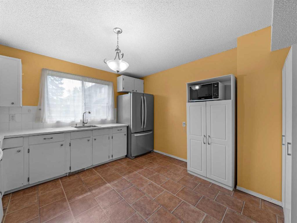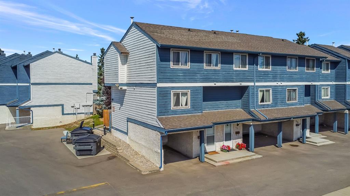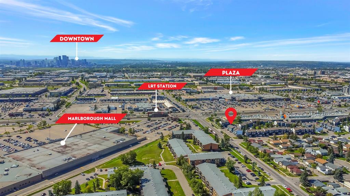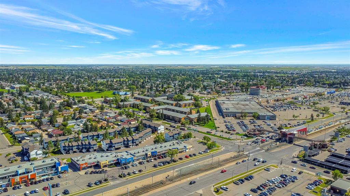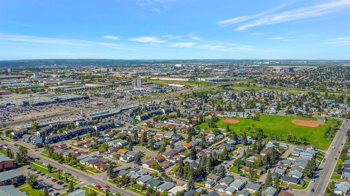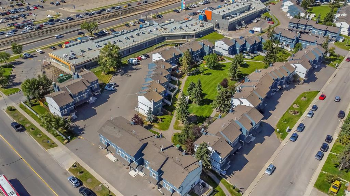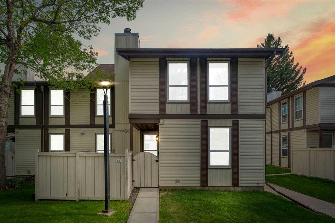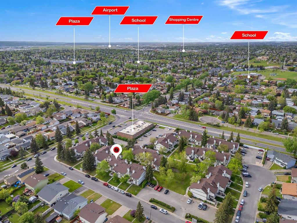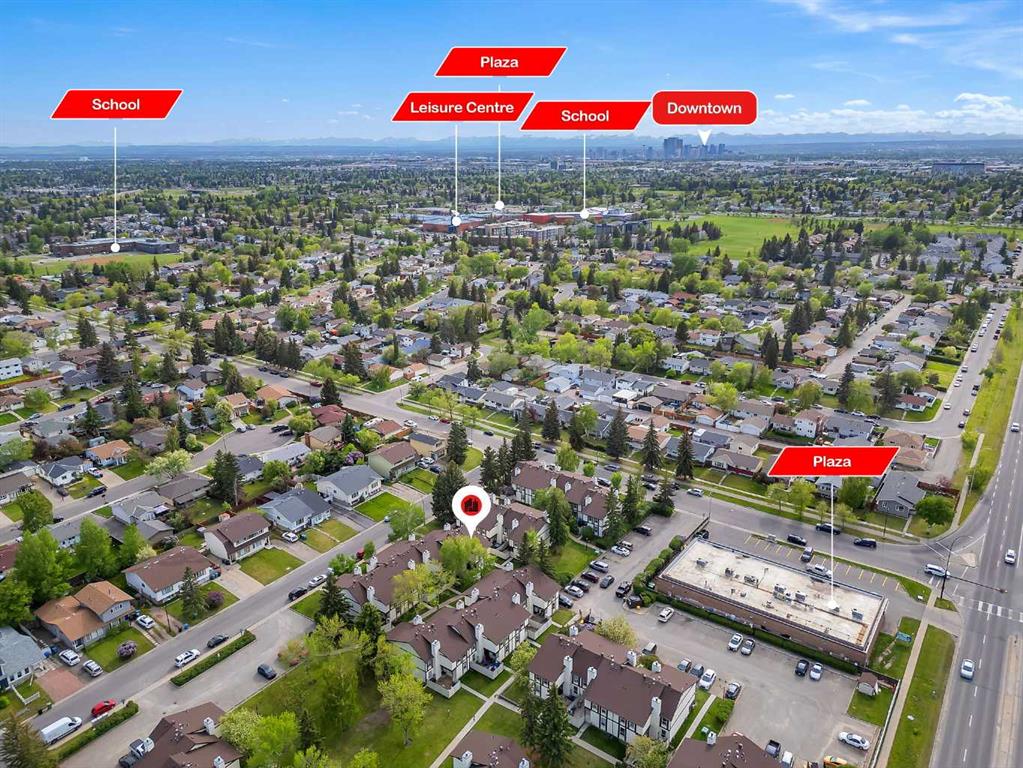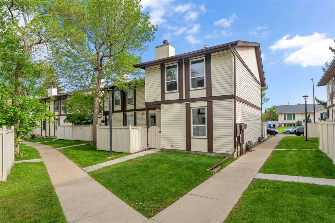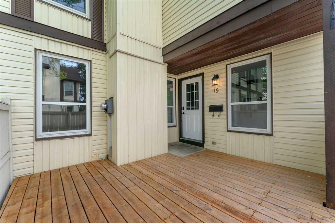61, 175 Manora Place NE
Calgary T2A 5P7
MLS® Number: A2252689
$ 318,900
2
BEDROOMS
2 + 0
BATHROOMS
1,069
SQUARE FEET
1977
YEAR BUILT
Welcome to this beautiful townhome in Marlborough Park, very well kept. As soon as you walk into the townhome you will be greeted with a bright and open living room with big windows which also has the view of the park to which this property backs on to. On the main floor you will also find a well laid out dining room next to the big kitchen which has all stainless steel appliances. Upstairs has a huge primary bedroom with walk in closet and an additional closet so lots of storage. Another good sized bedroom and a 4 pc bath completes this level. This fully finished basement comes with a rec room, another 4pc washroom and a storage room with window which can be developed as another bedroom. Close to all amenities, this townhome is a rare find. Walking distance to the strip mall with KFC, Marble slab, Tim Horton's and so much more!!
| COMMUNITY | Marlborough Park |
| PROPERTY TYPE | Row/Townhouse |
| BUILDING TYPE | Other |
| STYLE | 2 Storey |
| YEAR BUILT | 1977 |
| SQUARE FOOTAGE | 1,069 |
| BEDROOMS | 2 |
| BATHROOMS | 2.00 |
| BASEMENT | Finished, Full |
| AMENITIES | |
| APPLIANCES | Dishwasher, Electric Stove, Range Hood, Refrigerator, Washer/Dryer |
| COOLING | None |
| FIREPLACE | N/A |
| FLOORING | Laminate |
| HEATING | Forced Air, Natural Gas |
| LAUNDRY | In Basement |
| LOT FEATURES | Backs on to Park/Green Space |
| PARKING | Stall |
| RESTRICTIONS | Utility Right Of Way |
| ROOF | Asphalt Shingle |
| TITLE | Fee Simple |
| BROKER | SkaiRise Realty |
| ROOMS | DIMENSIONS (m) | LEVEL |
|---|---|---|
| 4pc Bathroom | 9`11" x 4`1" | Basement |
| Game Room | 16`7" x 20`6" | Basement |
| Storage | 6`3" x 7`7" | Basement |
| Furnace/Utility Room | 6`9" x 12`4" | Basement |
| Dining Room | 10`3" x 10`3" | Main |
| Kitchen | 8`11" x 11`4" | Main |
| Living Room | 13`5" x 15`4" | Main |
| 4pc Bathroom | 7`8" x 5`0" | Upper |
| Bedroom | 11`2" x 8`5" | Upper |
| Bedroom - Primary | 15`11" x 16`11" | Upper |

