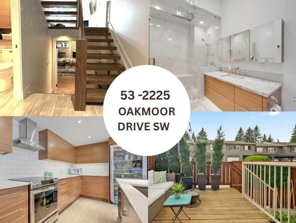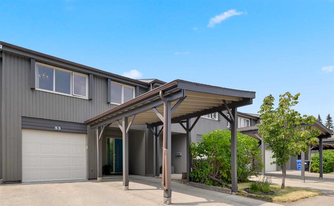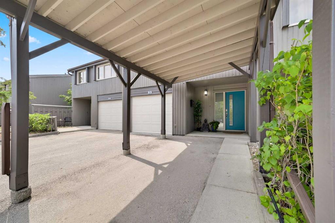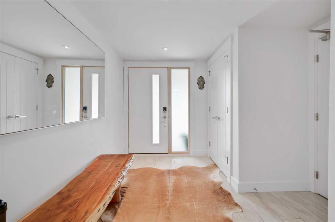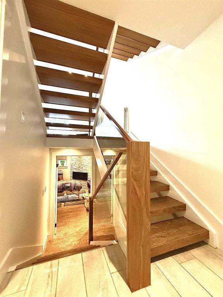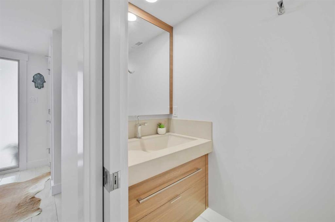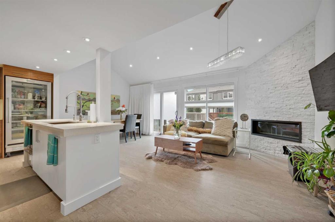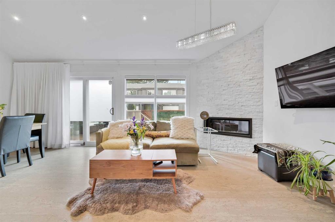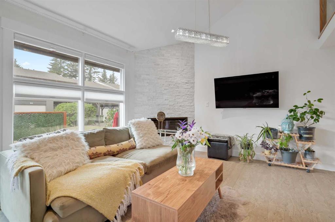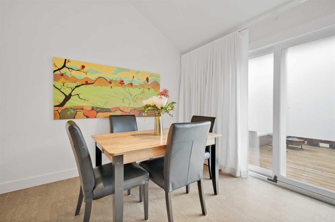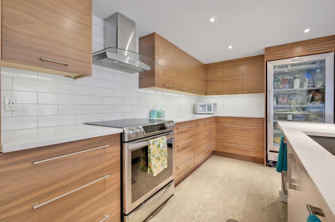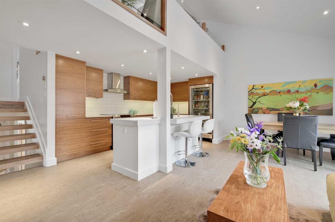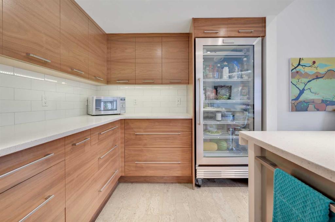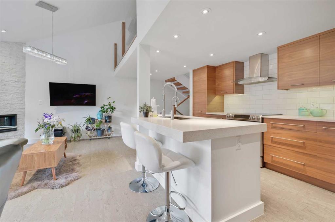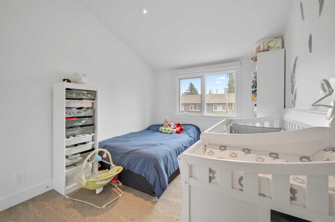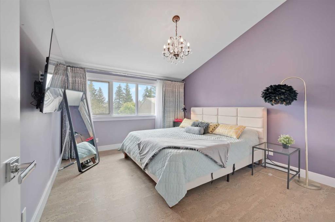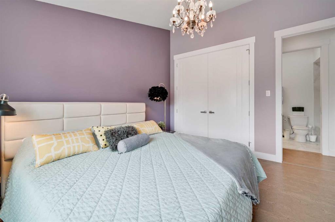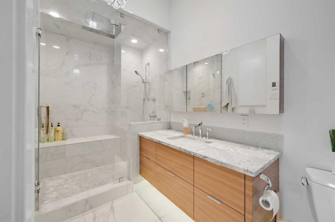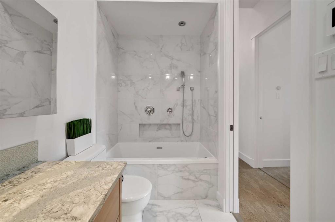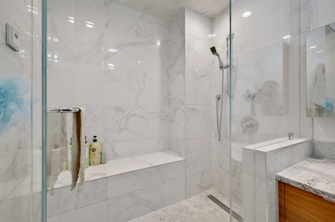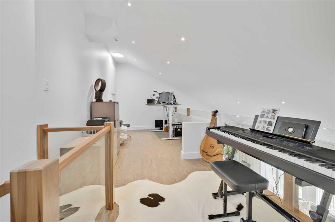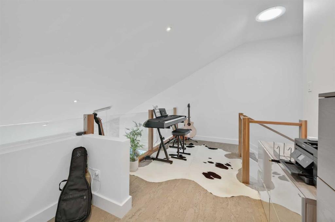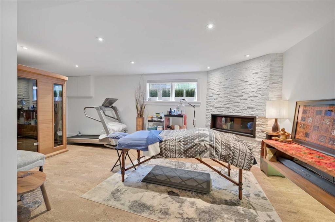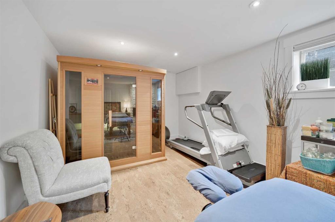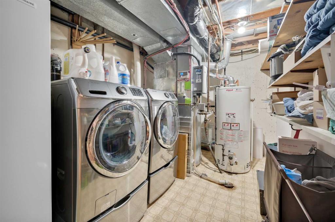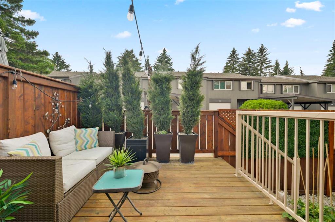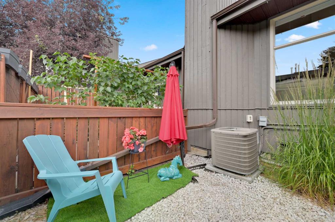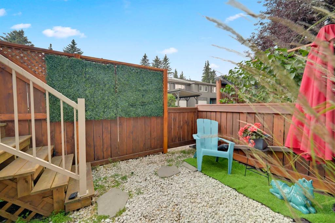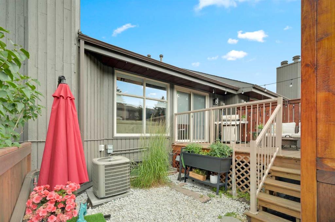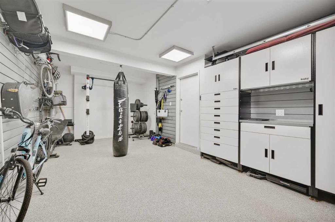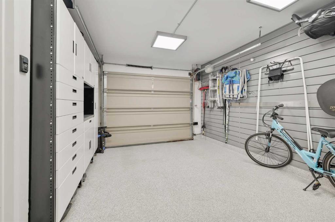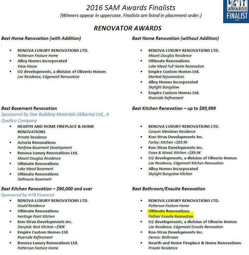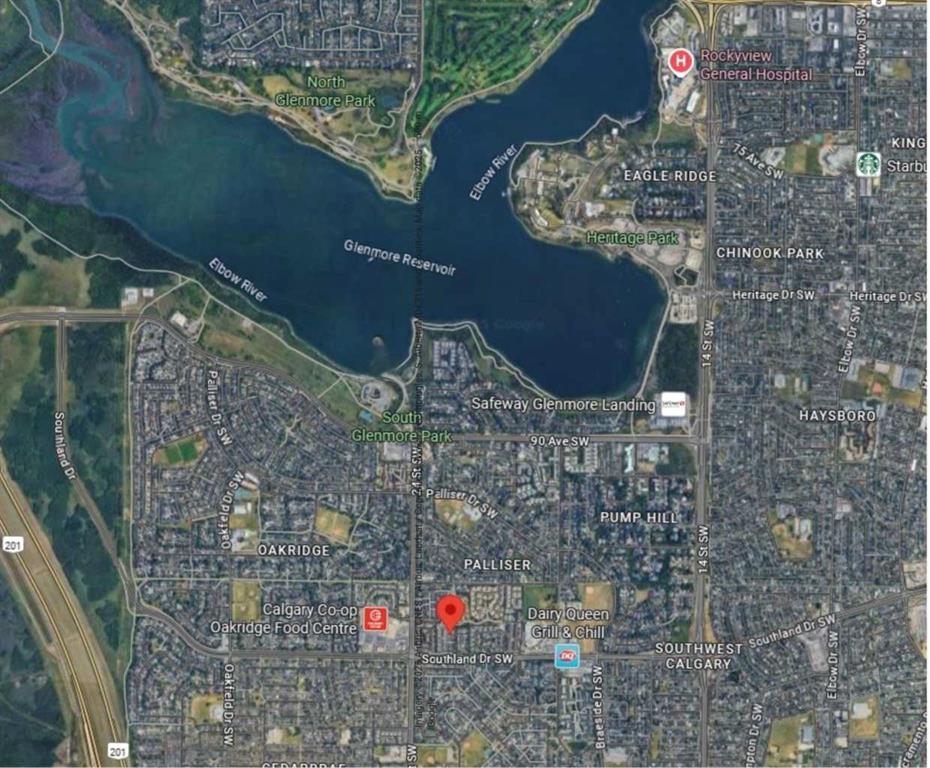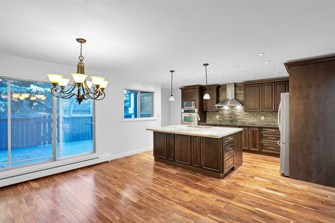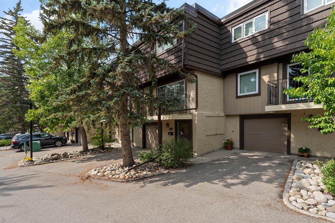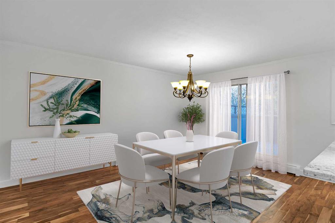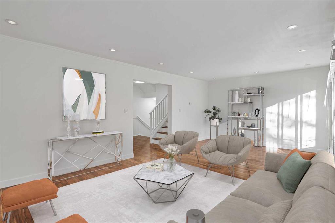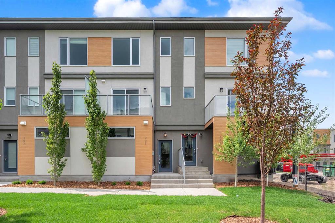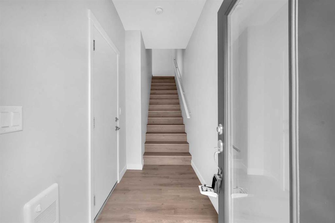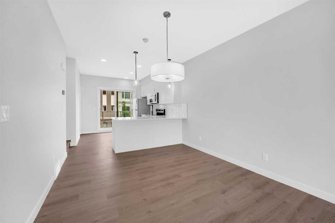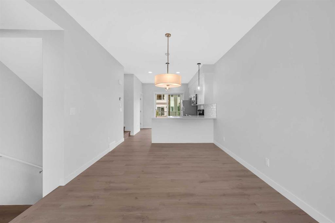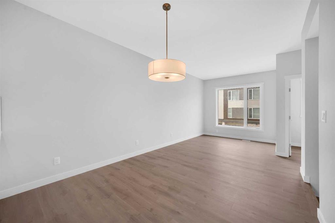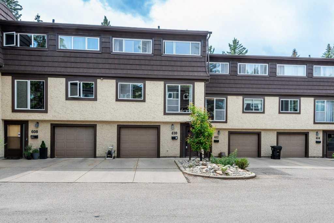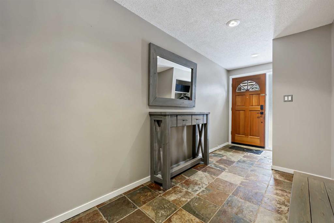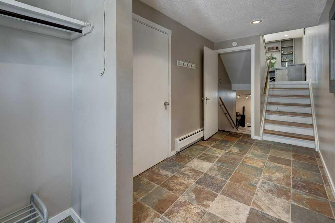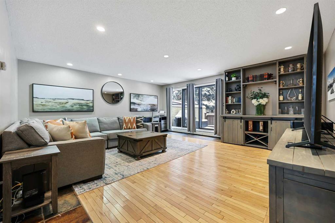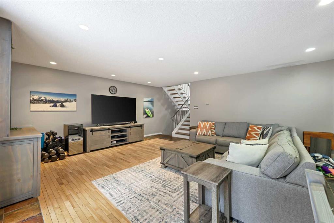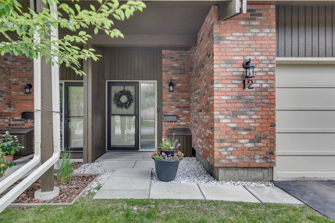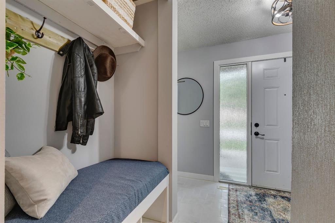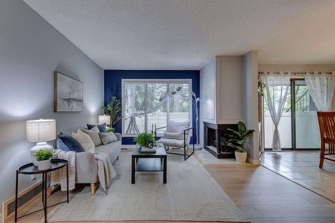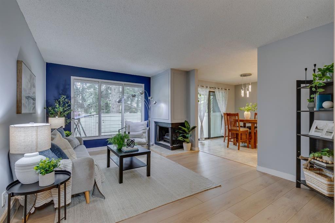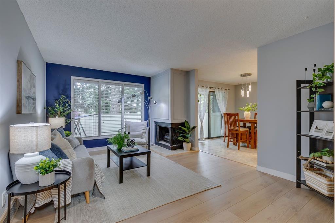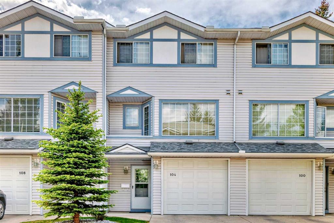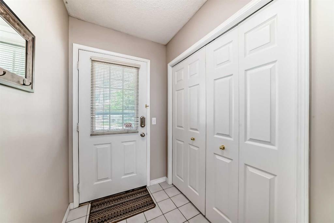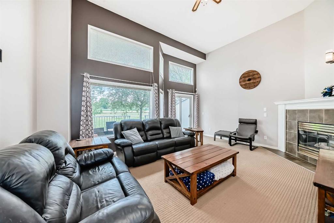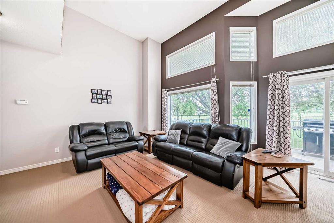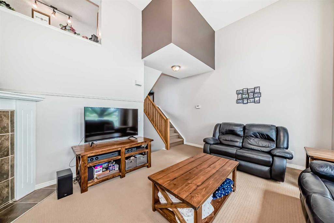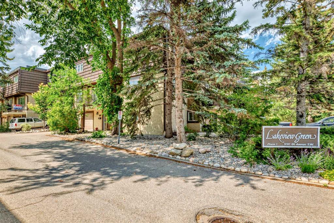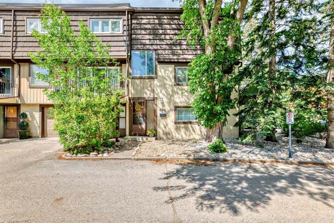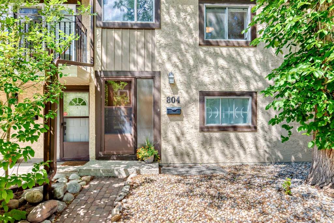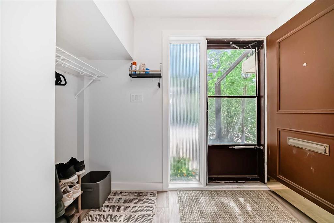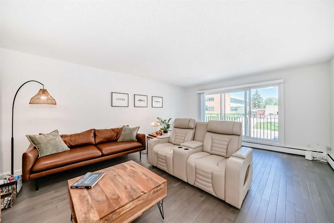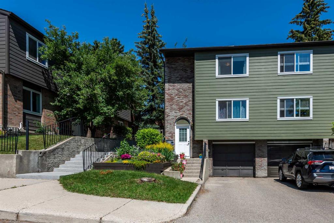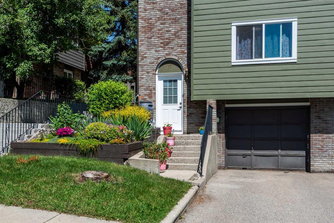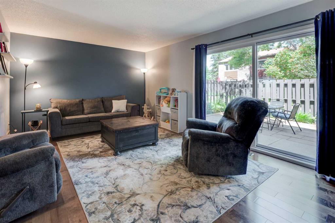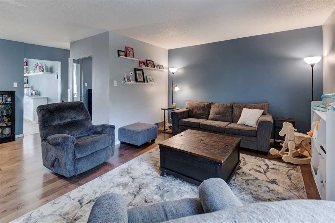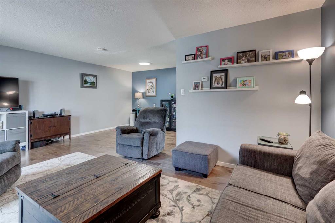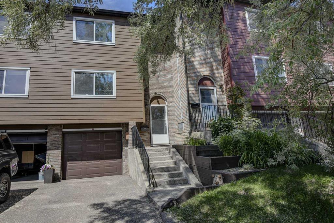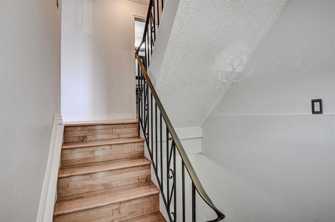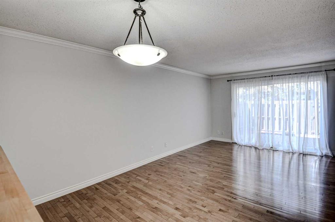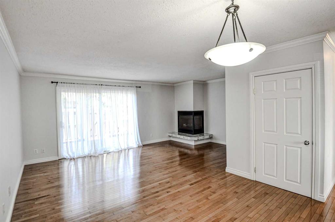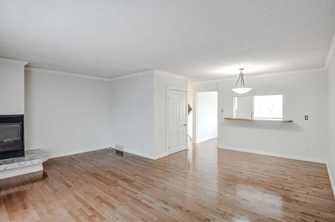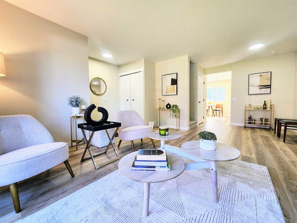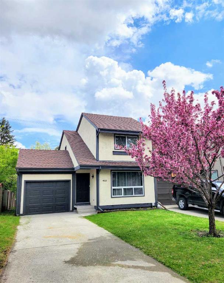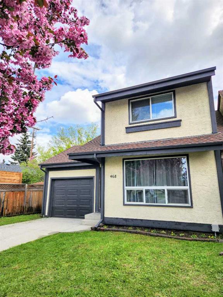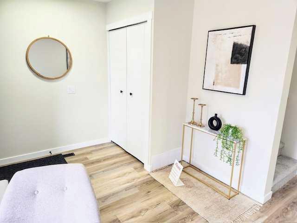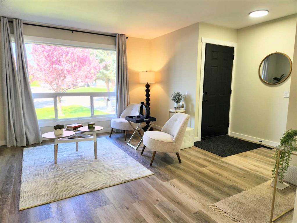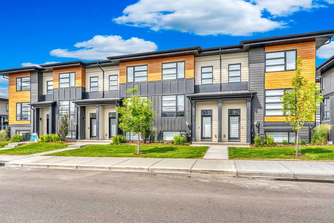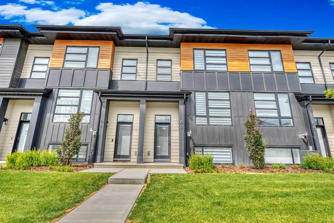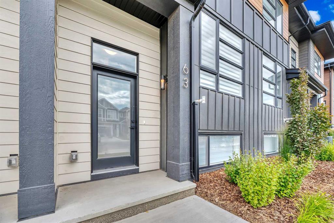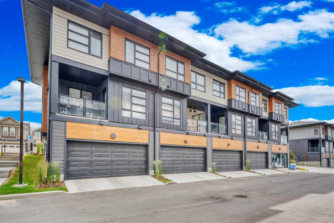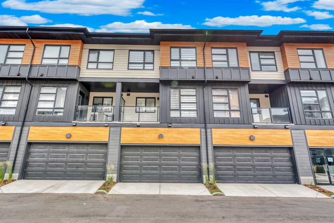53, 2225 Oakmoor Drive SW
Calgary T2V4N6
MLS® Number: A2230237
$ 565,000
2
BEDROOMS
1 + 1
BATHROOMS
1,364
SQUARE FEET
1976
YEAR BUILT
Step into this stunning and 'SAM Award Runner Up' upgraded townhome located in the private, well-maintained Oakmoor Townhomes complex, right in the heart of the upscale community of Palliser. Welcome to a home that combines thoughtful design with luxurious finishes, offering a lifestyle of comfort, elegance, and convenience. You’ll appreciate the flexibility of parking options, with an attached single garage, driveway, and a covered carport just outside your front door. The location is truly unbeatable—within walking distance to Glenmore Park, top-ranked schools, public transit, Southland Leisure Centre, grocery stores, and two major shopping malls. The newly completed South Ring Road puts Sarcee and Glenmore just minutes away, making commuting effortless. Upon entering, a spacious foyer welcomes you with warmth. Just off the entryway, you’ll find a fully custom powder room, complete with heated floors, a poured concrete vanity, and beautiful walnut cabinetry. A few steps up, the main living and dining areas open dramatically with vaulted ceilings and an abundance of natural light, creating an inviting, airy space perfect for relaxing or entertaining guests. The kitchen is the true heart of the home, fully customized with rich walnut cabinetry, quartz countertops, a central island, and premium stainless steel and commercial-grade appliances. Sunlight streams through large windows and sliding glass doors, leading to a private west-facing garden and deck that’s ideal for enjoying warm summer evenings. Above, the 23-foot vaulted ceilings continue through to the upper-level loft—an expansive, sunlit 220-square-foot space that can be used as a home office, reading lounge, or creative retreat. Upstairs also features two generously sized bedrooms, including a primary suite that easily accommodates a king-sized bed. A spa-like main bathroom with luxurious touches completes the upper level, offering a true retreat. The lower level is just as impressive, with cork flooring, large windows, and a second cozy gas fireplace. It also includes a laundry area, a spacious utility room, and plenty of additional storage space. The professionally finished garage, custom cabinetry throughout, stylish glass railings, and open-riser stairs are just a few of the details that set this home apart as the most improved and customized unit in the complex. Don’t miss your chance to own this truly one-of-a-kind townhome in one of Calgary’s most desirable communities that has had renovations done on it by some of Calgary's leading names such as Legacy Kitchens and Ultimate Renovations . Schedule your private tour today and experience everything this exceptional Palliser home has to offer.
| COMMUNITY | Palliser |
| PROPERTY TYPE | Row/Townhouse |
| BUILDING TYPE | Five Plus |
| STYLE | 5 Level Split |
| YEAR BUILT | 1976 |
| SQUARE FOOTAGE | 1,364 |
| BEDROOMS | 2 |
| BATHROOMS | 2.00 |
| BASEMENT | Finished, Full |
| AMENITIES | |
| APPLIANCES | Central Air Conditioner, Dishwasher, Dryer, Electric Range, Garage Control(s), Humidifier, Range Hood, Refrigerator, Washer, Window Coverings |
| COOLING | Central Air |
| FIREPLACE | Gas |
| FLOORING | Ceramic Tile, Cork |
| HEATING | Fireplace(s), Forced Air |
| LAUNDRY | In Basement |
| LOT FEATURES | Back Yard, Other |
| PARKING | Attached Carport, Parking Pad, Single Garage Attached |
| RESTRICTIONS | Board Approval, Pets Allowed, Short Term Rentals Not Allowed |
| ROOF | Asphalt Shingle |
| TITLE | Fee Simple |
| BROKER | RE/MAX House of Real Estate |
| ROOMS | DIMENSIONS (m) | LEVEL |
|---|---|---|
| Loft | 21`3" x 8`5" | Level 4 |
| Game Room | 20`6" x 17`7" | Basement |
| Furnace/Utility Room | 14`6" x 8`0" | Basement |
| 2pc Bathroom | 3`0" x 7`7" | Main |
| Dining Room | 9`8" x 11`6" | Second |
| Kitchen | 14`5" x 8`2" | Second |
| Living Room | 11`7" x 18`3" | Second |
| 5pc Bathroom | 14`4" x 5`11" | Third |
| Bedroom | 9`6" x 13`2" | Third |
| Bedroom - Primary | 11`6" x 13`3" | Third |

