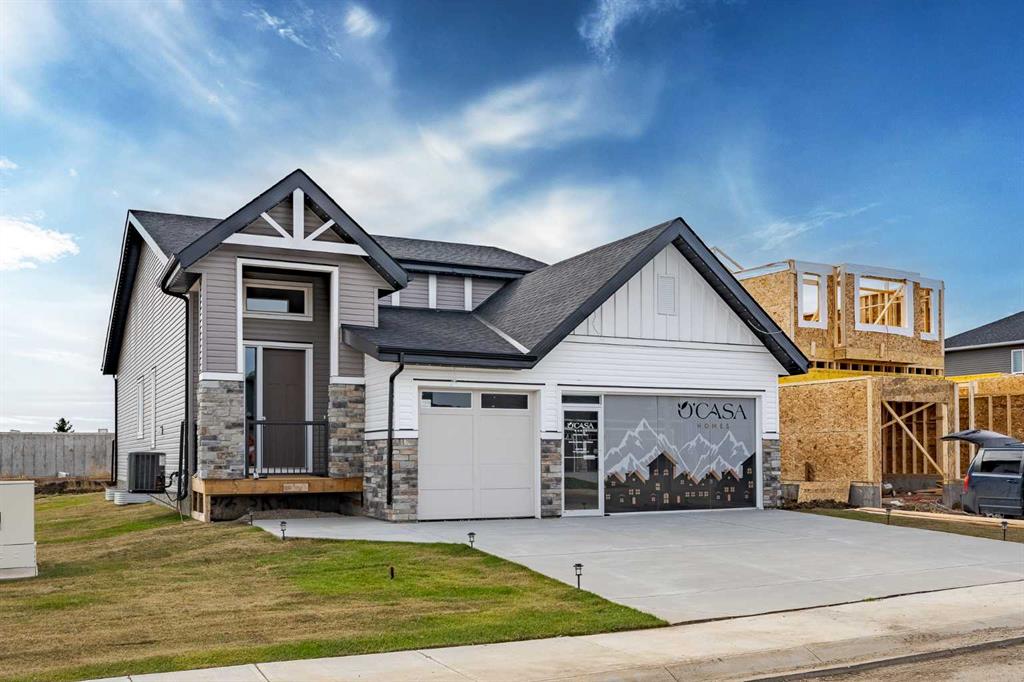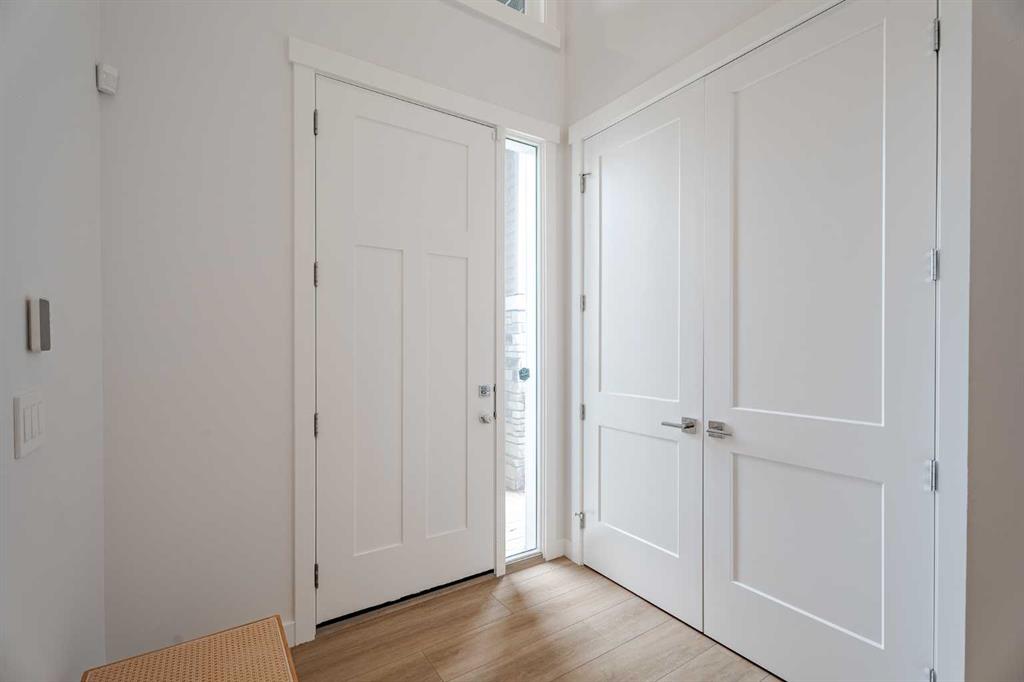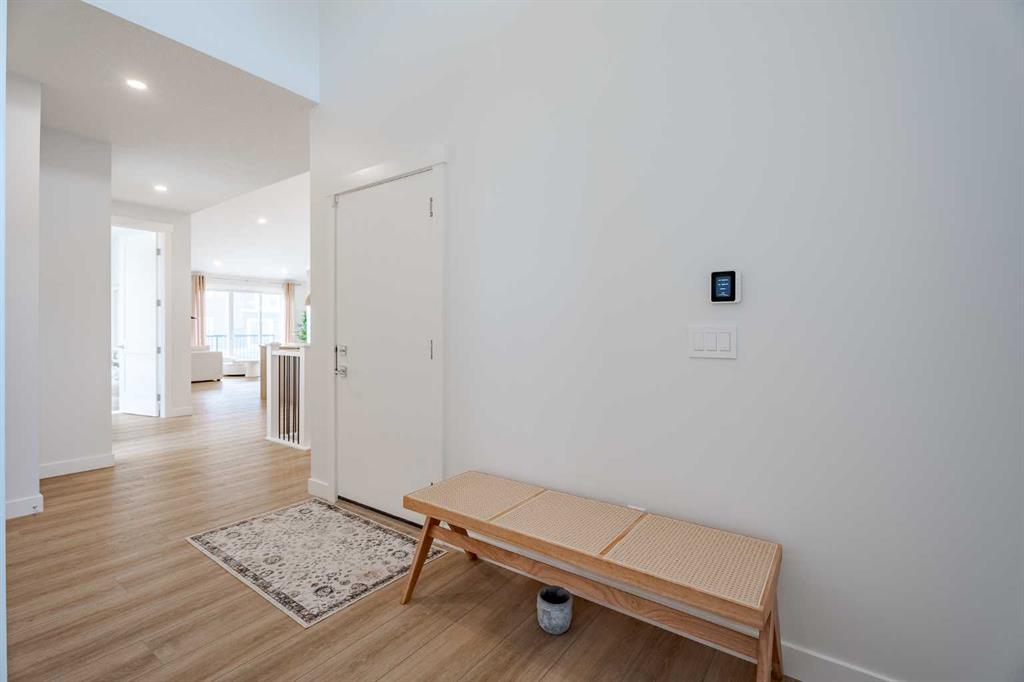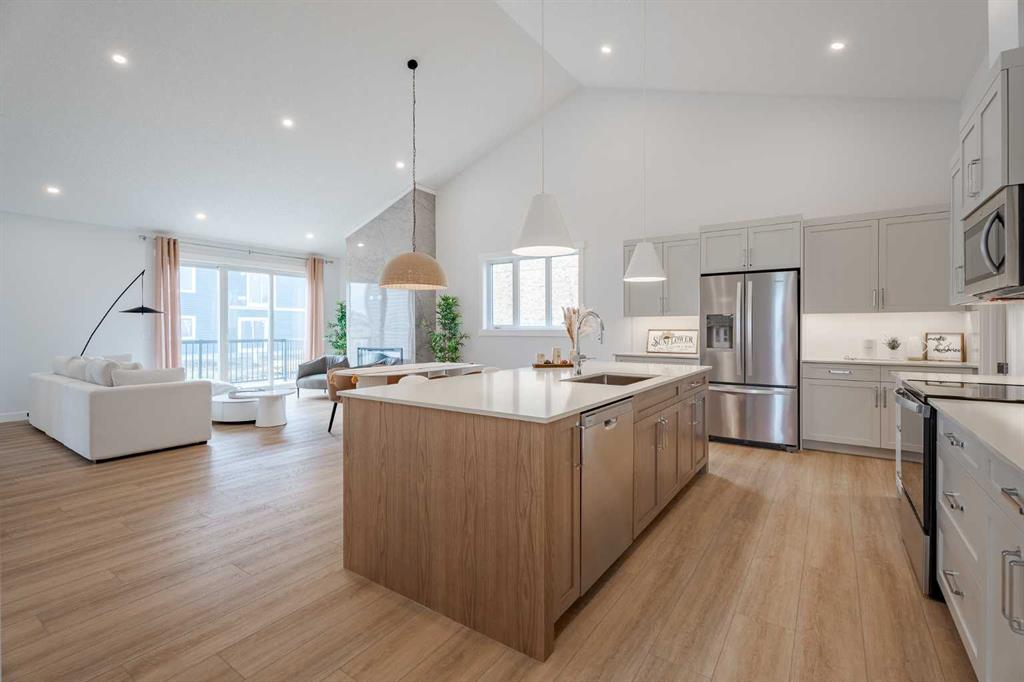

526 Carriage Lane Drive
Carstairs
Update on 2023-07-04 10:05:04 AM
$ 549,900
3
BEDROOMS
3 + 0
BATHROOMS
1399
SQUARE FEET
2006
YEAR BUILT
Discover the allure of small-town living just 30 minutes from Calgary's northern limits and only 15 minutes from Airdrie – Welcome home to 526 Carriage Lane Drive! This immaculate, well-maintained bungalow offers the perfect blend of comfort and convenience in a peaceful setting. This upgraded, open layout 3 bedroom/3 bathroom BUNGALOW features beautiful hardwood flooring and vaulted ceilings throughout the main level. The inviting, south-facing front porch leads into the bright and sunny living area complete with large windows and a cozy gas fireplace. The living space flows effortlessly into the spacious gourmet kitchen featuring centre island with seating, quartz countertops, stainless steel appliances, and a corner pantry. Dedicated dining space and rear family room/den lead out onto the rear deck – perfect for everyday living & entertaining. The large primary bedroom offers a 3-piece ensuite bath with an oversized walk-in shower and double closet. An additional bedroom and a 4-piece main bathroom complete the main level. Downstairs you will find the FULLY FINISHED BASEMENT with heated floors, a large open recreation space, a large 3rd bedroom, a 4-piece bathroom, and a laundry/utility room. Outside has been beautifully landscaped and showcases mature trees for ample privacy in the large backyard complete with a sprinkler system and garden shed. The HEATED double attached garage has space for all your toys and makes winter a breeze! This exceptional property offers the best of small-town living with easy access to the city when you need it. Book your viewing today!
| COMMUNITY | NONE |
| TYPE | Residential |
| STYLE | Bungalow |
| YEAR BUILT | 2006 |
| SQUARE FOOTAGE | 1398.7 |
| BEDROOMS | 3 |
| BATHROOMS | 3 |
| BASEMENT | Finished, Full Basement |
| FEATURES |
| GARAGE | Yes |
| PARKING | Concrete Driveway, DBAttached, HGarage |
| ROOF | Asphalt Shingle |
| LOT SQFT | 560 |
| ROOMS | DIMENSIONS (m) | LEVEL |
|---|---|---|
| Master Bedroom | 4.50 x 3.63 | Main |
| Second Bedroom | 3.28 x 2.95 | Main |
| Third Bedroom | 5.08 x 4.52 | Basement |
| Dining Room | 2.97 x 4.57 | Main |
| Family Room | ||
| Kitchen | 4.52 x 4.27 | Main |
| Living Room | 5.44 x 4.27 | Main |
INTERIOR
None, In Floor, Forced Air, Natural Gas, Gas, Living Room
EXTERIOR
Back Lane, Landscaped, Level, Rectangular Lot
Broker
RE/MAX First
Agent













































































