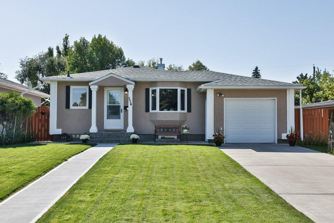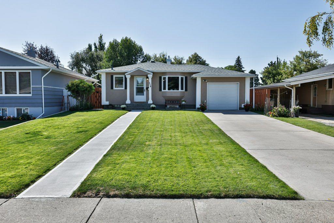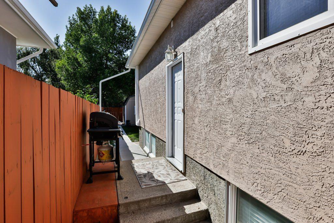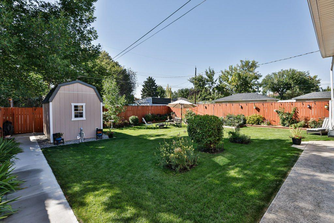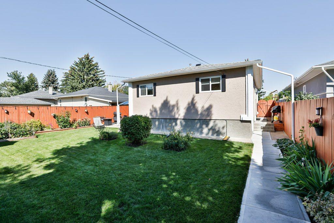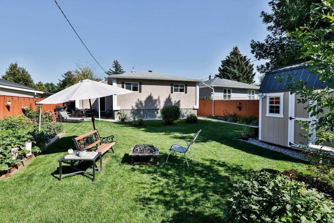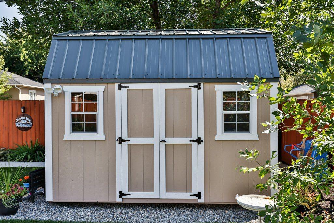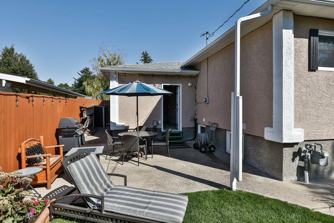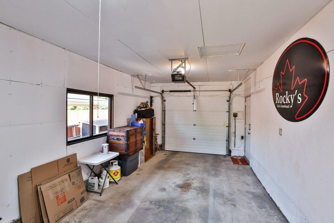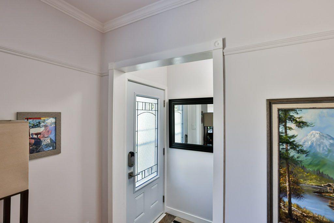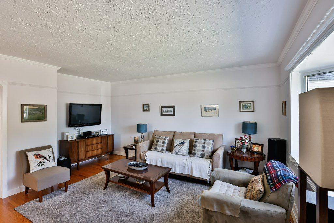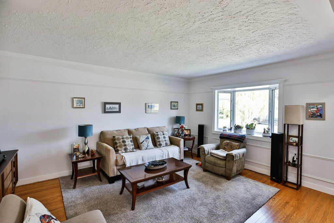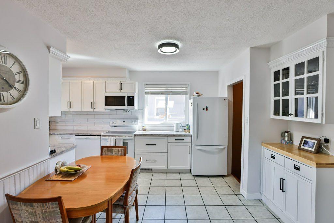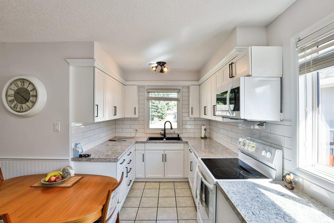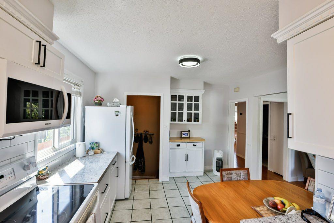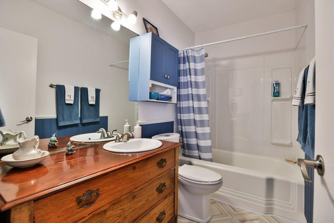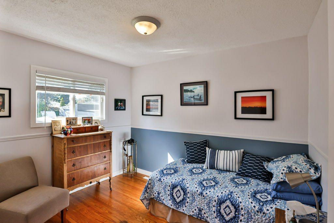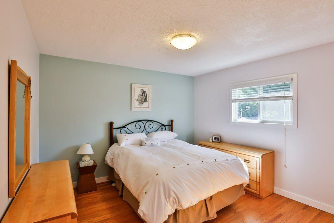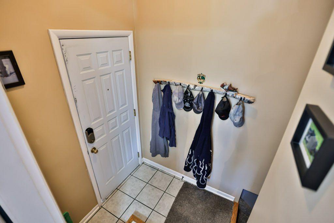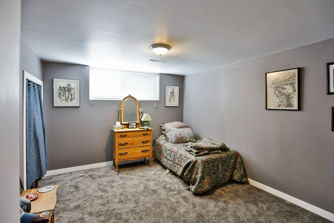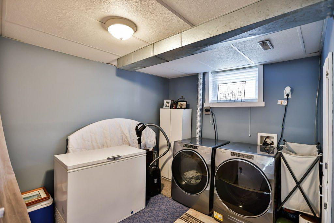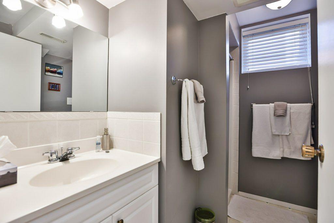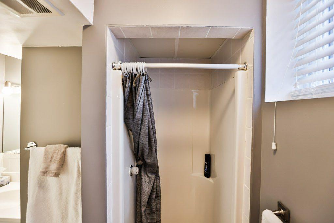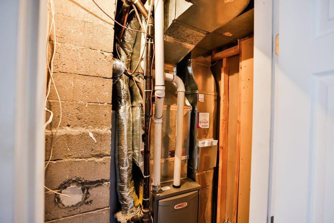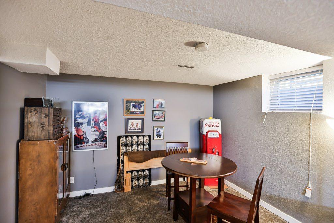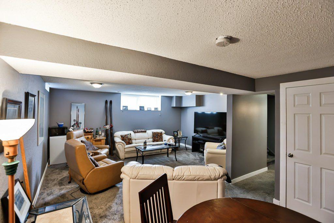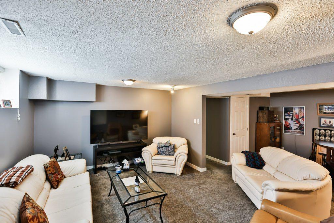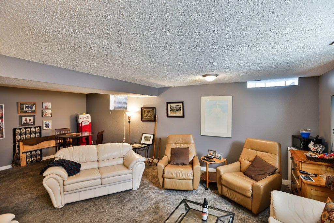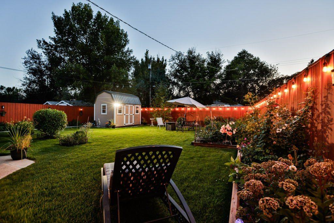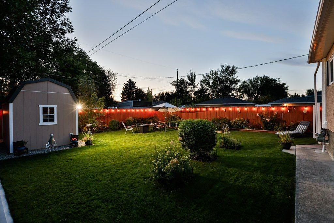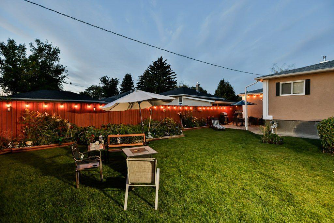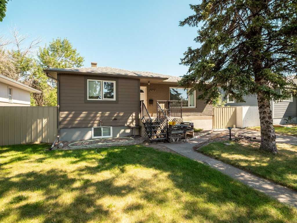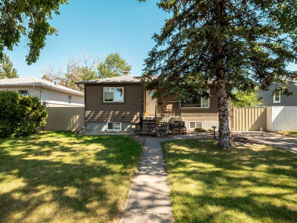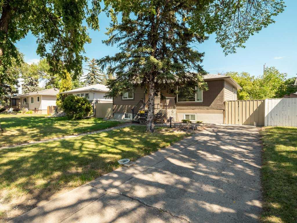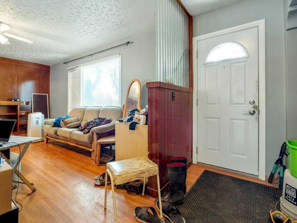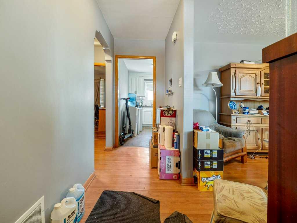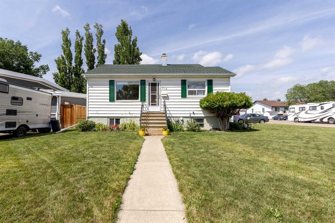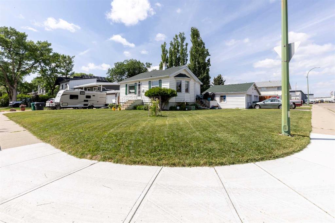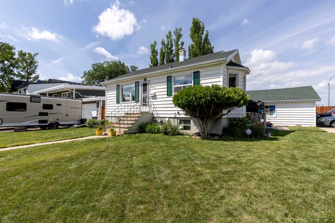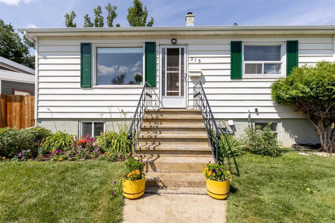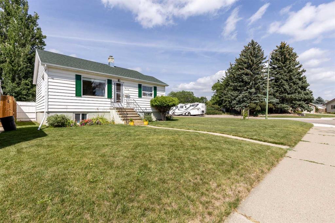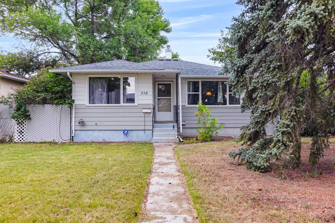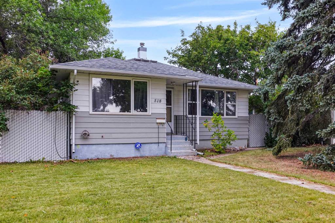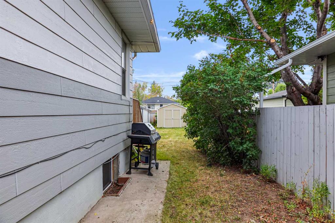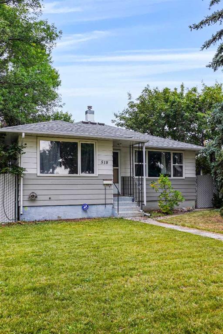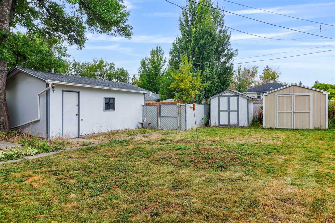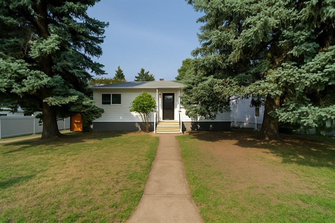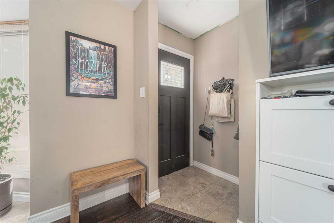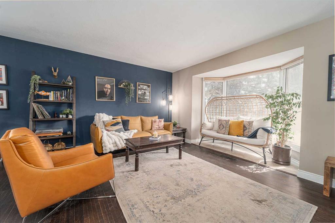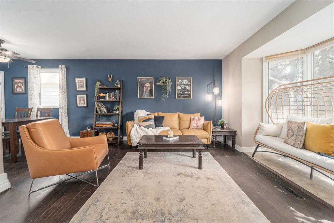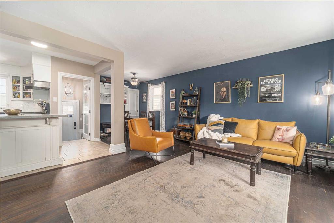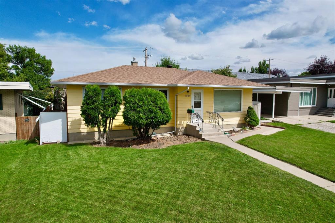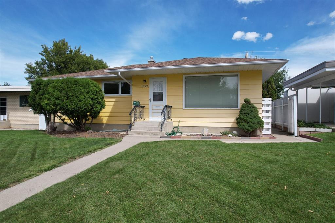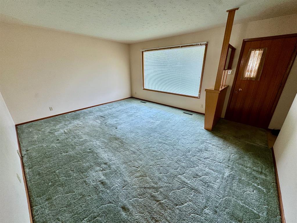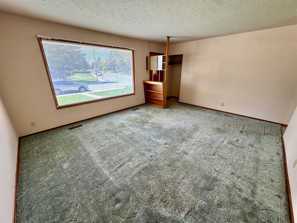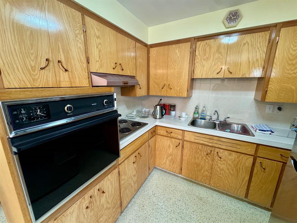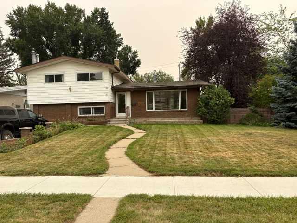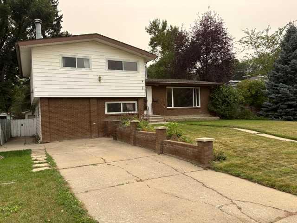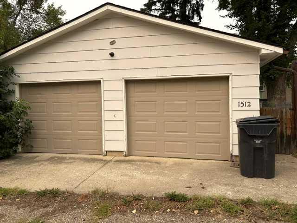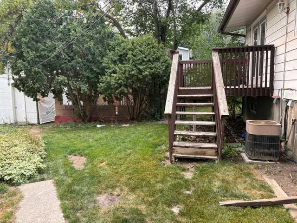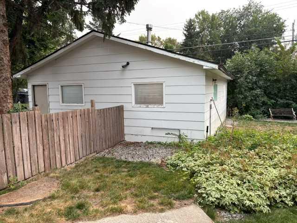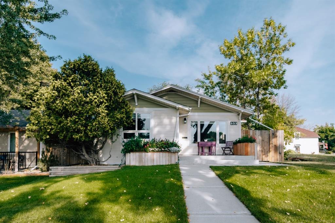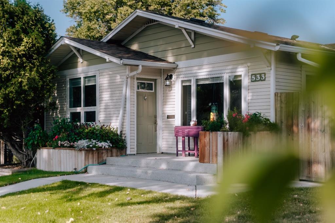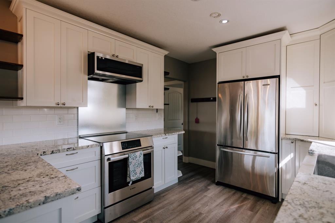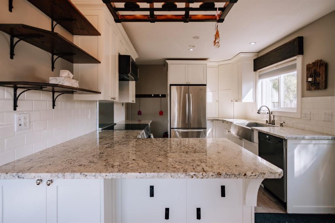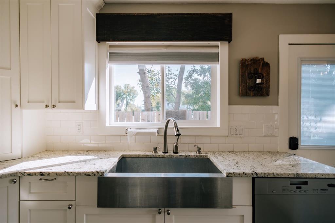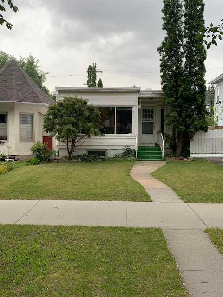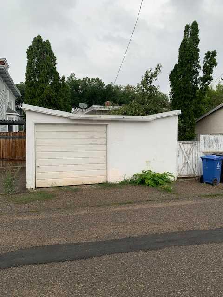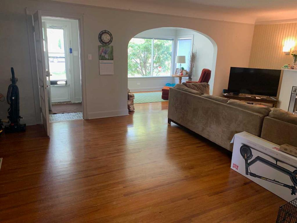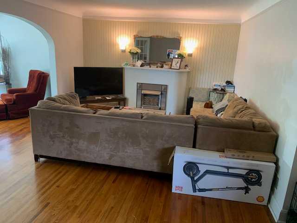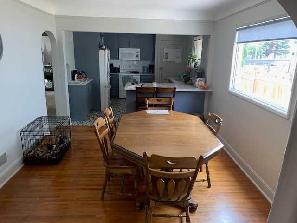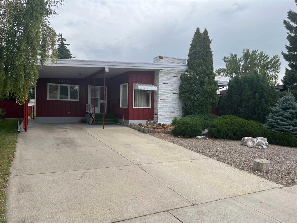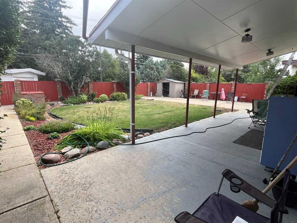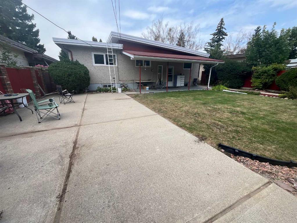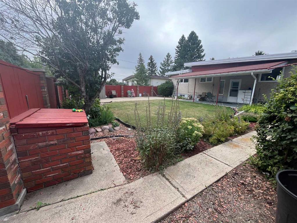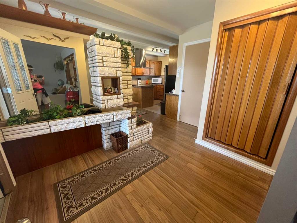526 27 Street S
Lethbridge T1J3S3
MLS® Number: A2250452
$ 444,999
3
BEDROOMS
2 + 0
BATHROOMS
895
SQUARE FEET
1950
YEAR BUILT
Welcome to 526 27 St S. Walking distance to Henderson Lake and nestled on a quiet, mature street, this lovely bungalow offers an unbeatable combination of location and potential. Situated on a spacious lot with underground irrigation in the front, an attached single garage and convenient back alley access, the backyard is the perfect space for entertaining — and has additional space for another garage! Inside, the main floor features beautiful hardwood flooring throughout the living room and bedrooms, a bright and functional kitchen, and a cozy dining area. The bedrooms are generously sized, offering comfort and versatility. The fully finished basement has recently been refreshed with new carpet, paint, and baseboards. It also boasts a large family room, an additional spacious bedroom, a full bathroom, laundry room, ample storage space, plus recent upgrades including a new roof, eavestroughs, furnace, hot water tank, kitchen renovation, and newer appliances. Don't miss your chance to view this amazing property!
| COMMUNITY | Glendale |
| PROPERTY TYPE | Detached |
| BUILDING TYPE | House |
| STYLE | Bungalow |
| YEAR BUILT | 1950 |
| SQUARE FOOTAGE | 895 |
| BEDROOMS | 3 |
| BATHROOMS | 2.00 |
| BASEMENT | Finished, Full |
| AMENITIES | |
| APPLIANCES | Dishwasher, Oven, Refrigerator, Washer/Dryer |
| COOLING | Central Air |
| FIREPLACE | N/A |
| FLOORING | Carpet, Hardwood |
| HEATING | Forced Air |
| LAUNDRY | In Basement |
| LOT FEATURES | Back Yard |
| PARKING | Single Garage Attached |
| RESTRICTIONS | None Known |
| ROOF | Asphalt Shingle |
| TITLE | Fee Simple |
| BROKER | RE/MAX REAL ESTATE - LETHBRIDGE |
| ROOMS | DIMENSIONS (m) | LEVEL |
|---|---|---|
| 3pc Bathroom | 7`5" x 10`6" | Basement |
| Bedroom | 12`10" x 11`1" | Basement |
| Family Room | 15`9" x 16`9" | Basement |
| Game Room | 7`10" x 11`10" | Basement |
| Laundry | 9`9" x 8`8" | Basement |
| Furnace/Utility Room | 4`6" x 4`6" | Basement |
| 4pc Bathroom | 8`11" x 5`0" | Main |
| Bedroom | 8`11" x 10`11" | Main |
| Bedroom | 11`9" x 11`10" | Main |
| Kitchen | 11`10" x 17`6" | Main |
| Living Room | 12`11" x 16`4" | Main |

