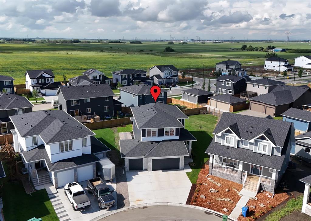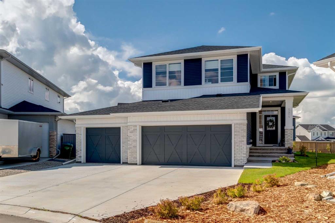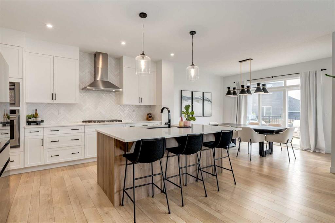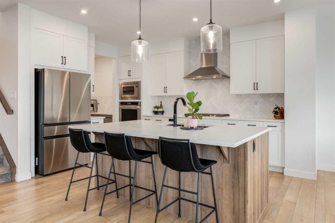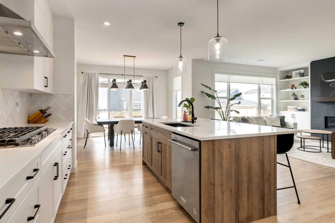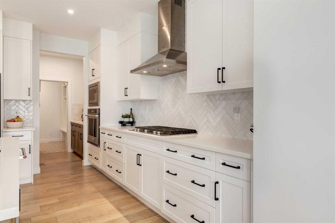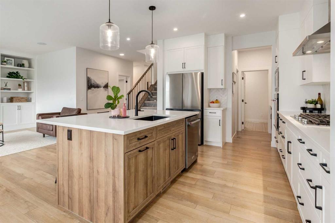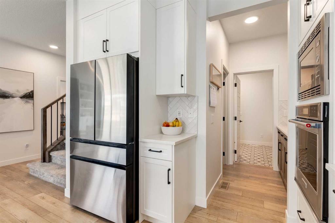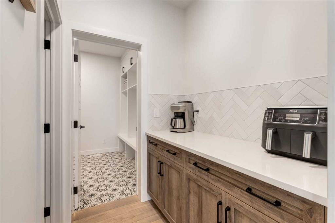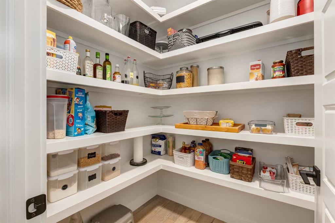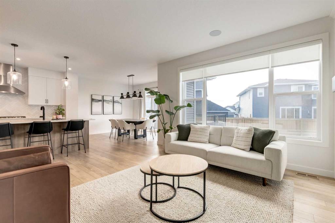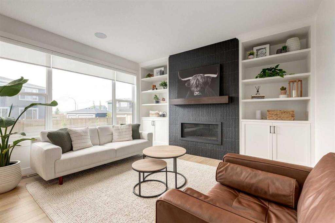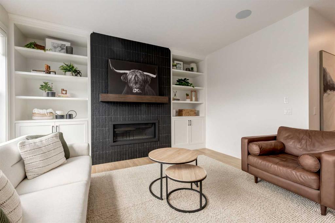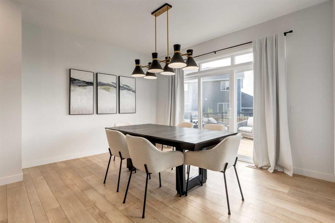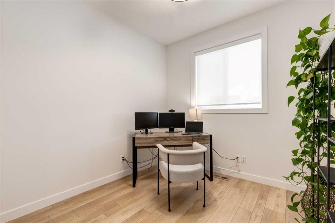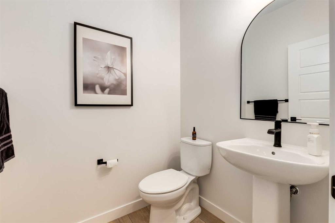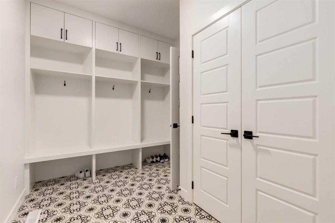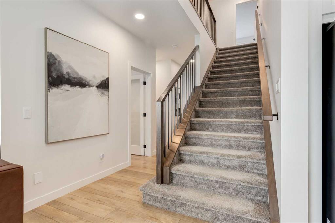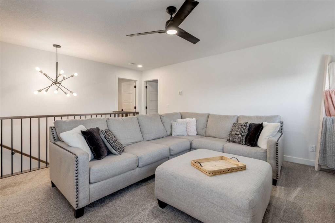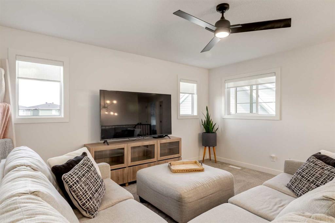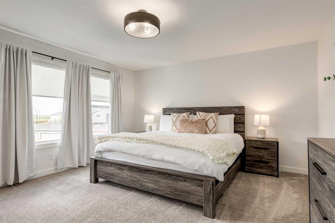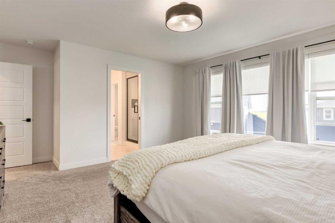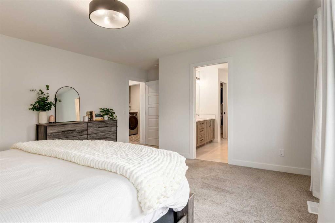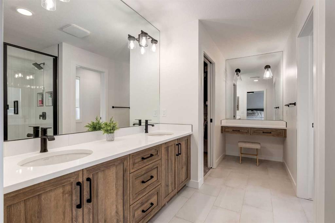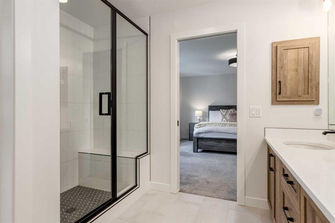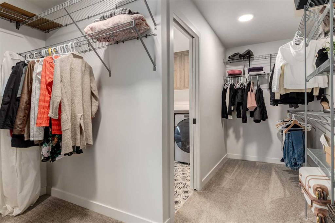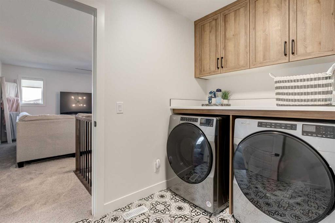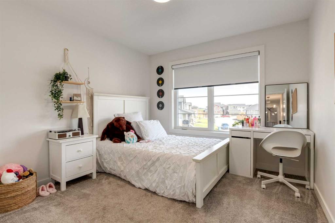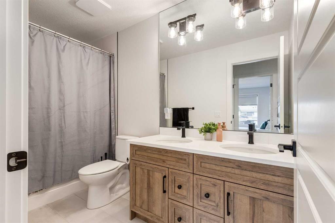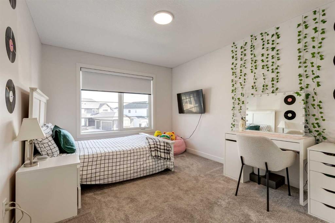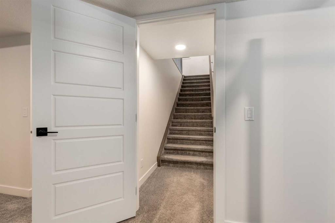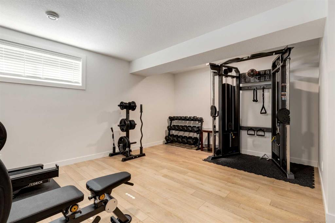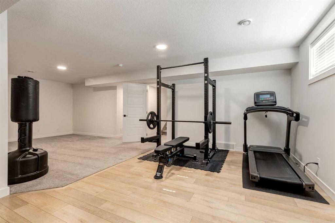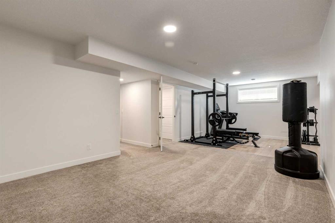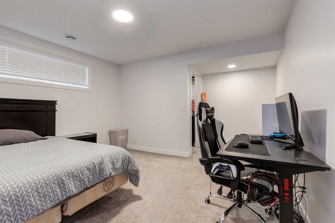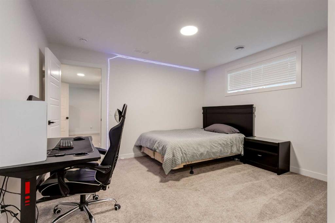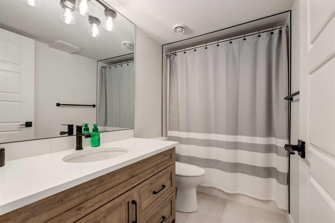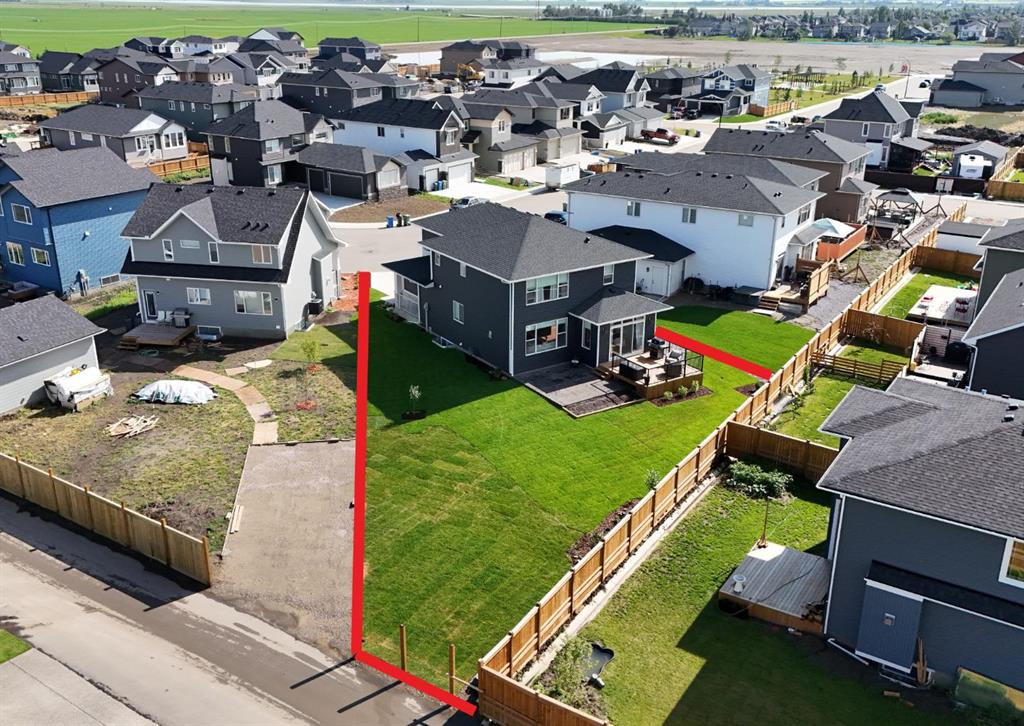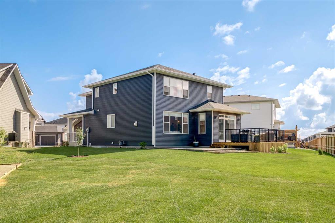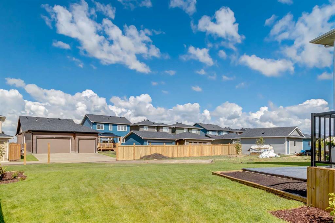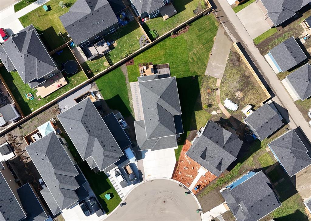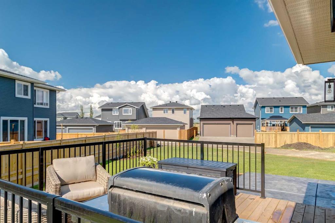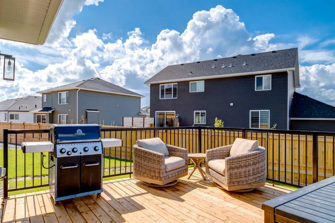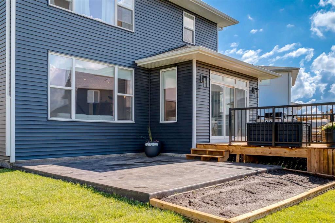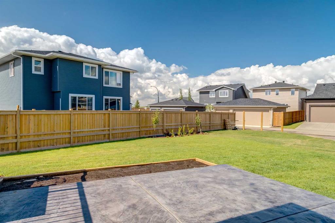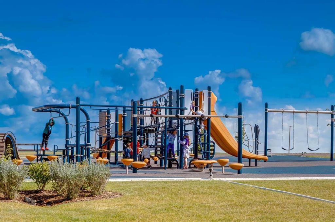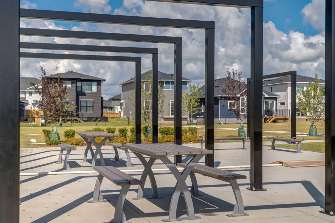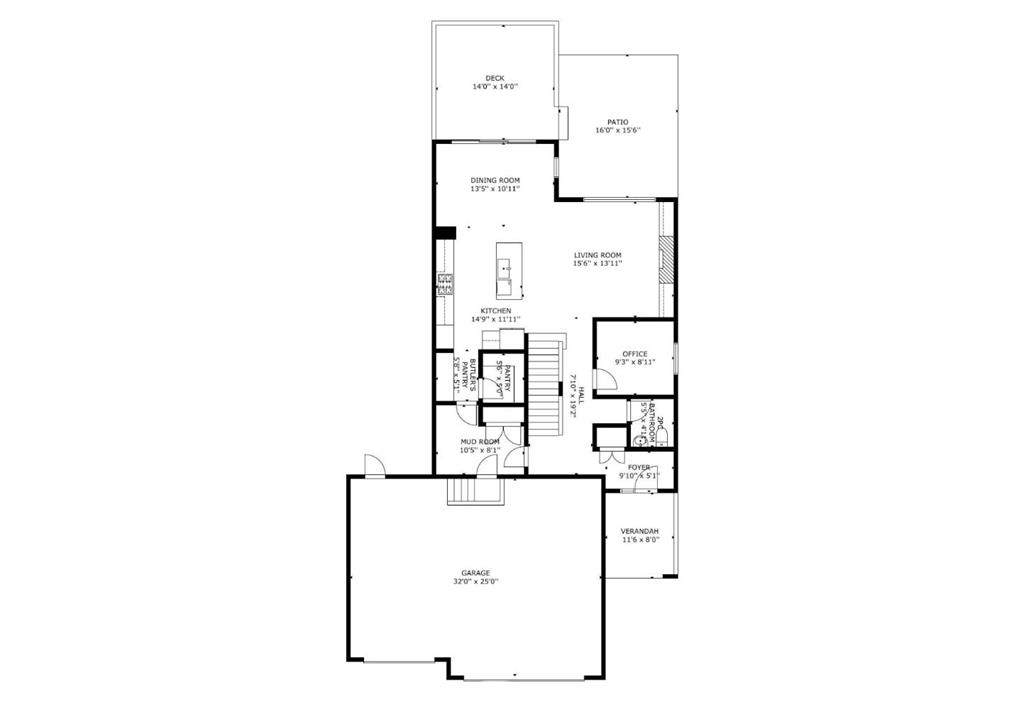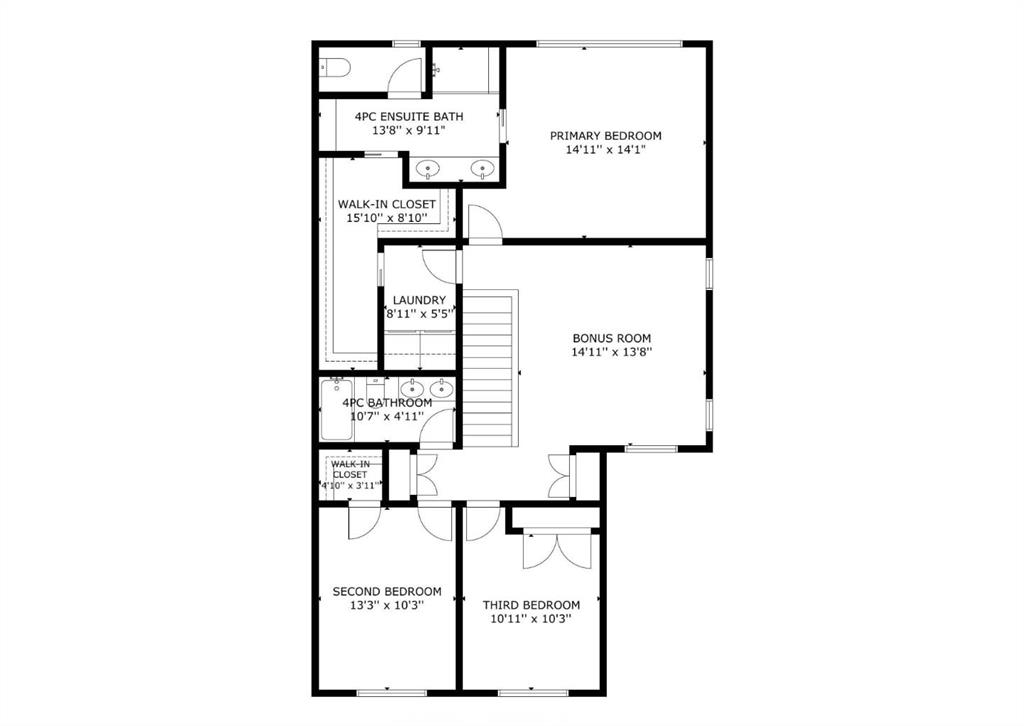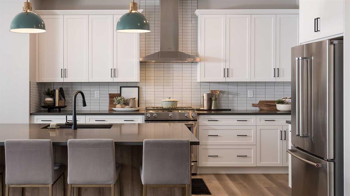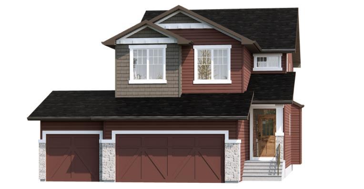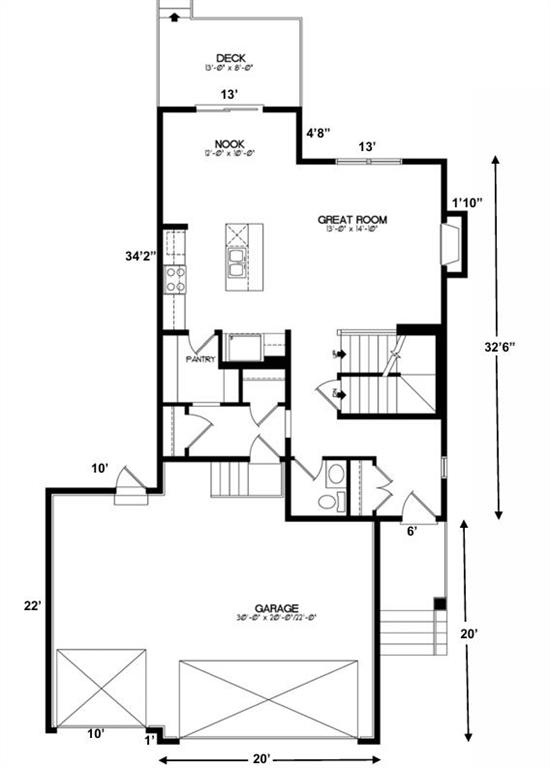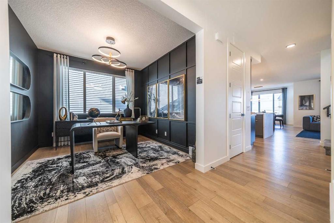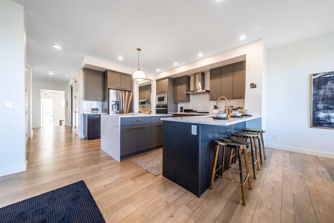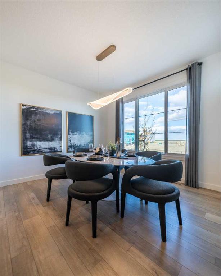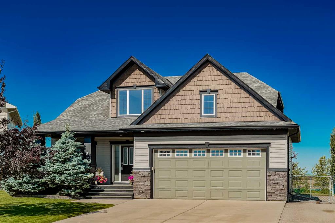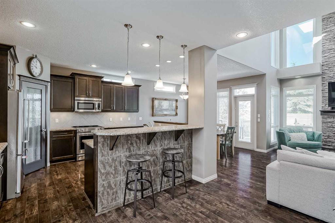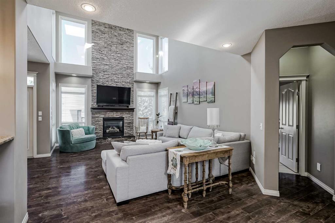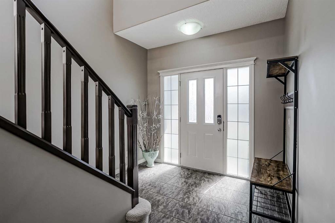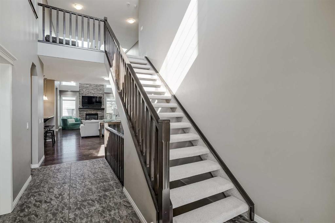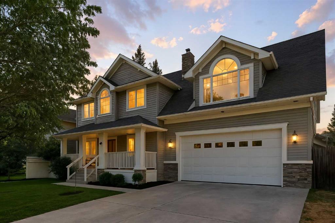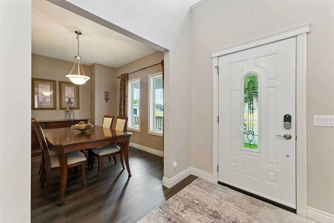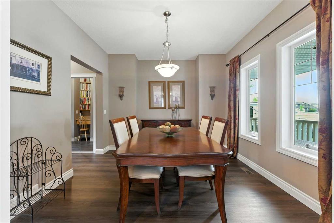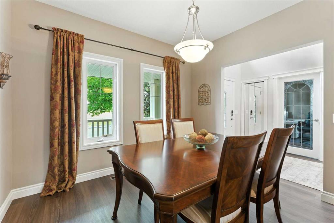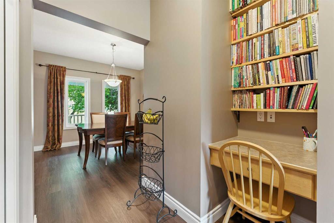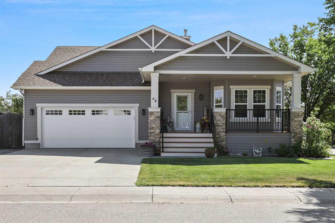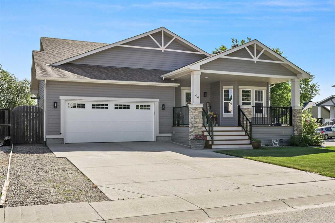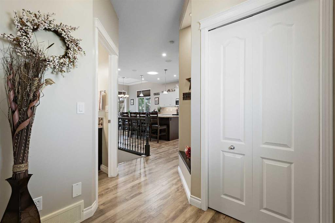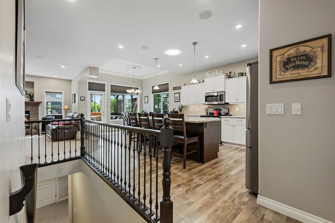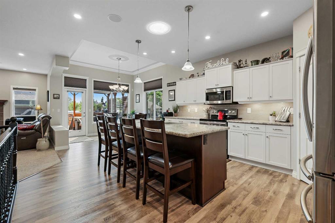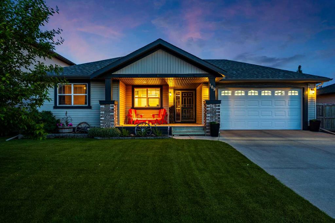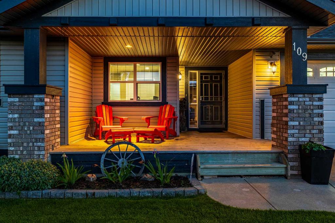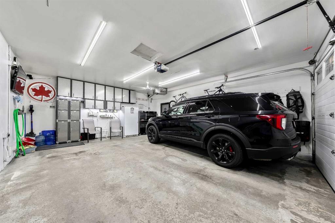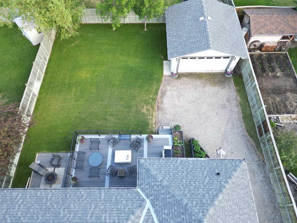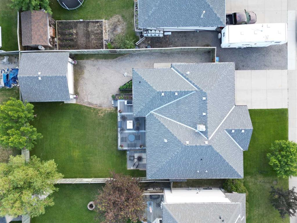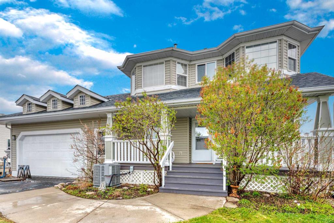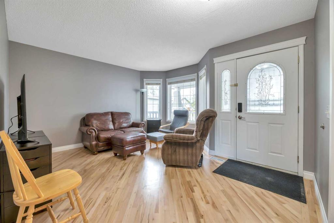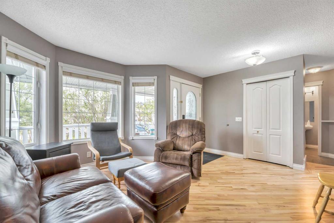$ 849,900
4
BEDROOMS
3 + 1
BATHROOMS
2,468
SQUARE FEET
2023
YEAR BUILT
We’re proudly presenting this stunning home that boasts 4 spacious bedrooms, 3 walk-in closets, 3.5 luxurious bathrooms, a main floor office and over 3,600ft2 total of beautifully designed living space. Situated on the best lot in the neighbourhood, a sprawling .21-acre pie shaped lot with SW exposure. You’ll love the triple garage with the extended driveway that can park up to a 27’ trailer. There’s also alley access for this massive yard which can accommodate a 2nd garage if needed. The high-end appliances, LVP floors, walk through butler pantry, mudroom with locker stalls and updated fireplace with custom built-ins are all highlighted by the 9’ ceilings on the main floor. Upstairs you’ll find a custom designed ensuite with a huge walk-in closet in the primary bedroom. There’s also a sneaky mountain view from up here, and the convenience of having a laundry room off the walk-in closet is a luxury you don’t even know you need. The bonus room is perfectly placed so your bedroom doesn’t share any walls with the kids’ rooms. The basement is fully finished with a big bedroom, walk-in closet and another 4pc bathroom. The mechanical room is immaculate, like the rest of the home and you’ll love the efficiency of the tankless hot water system. The gym equipment can be included with the home (see private remarks). The value here is unmistakeable and we’d invite you to come out to Langdon and see the bang you get for your buck. We’d love to accommodate your showing needs at this spectacular home.
| COMMUNITY | |
| PROPERTY TYPE | Detached |
| BUILDING TYPE | House |
| STYLE | 2 Storey |
| YEAR BUILT | 2023 |
| SQUARE FOOTAGE | 2,468 |
| BEDROOMS | 4 |
| BATHROOMS | 4.00 |
| BASEMENT | Finished, Full |
| AMENITIES | |
| APPLIANCES | Built-In Oven, Dishwasher, Dryer, Garage Control(s), Gas Cooktop, Microwave, Range Hood, Refrigerator, Tankless Water Heater, Washer, Window Coverings |
| COOLING | None |
| FIREPLACE | Gas |
| FLOORING | Carpet, Vinyl Plank |
| HEATING | Forced Air |
| LAUNDRY | Laundry Room, Upper Level |
| LOT FEATURES | Back Lane, Back Yard, Garden, Landscaped, Level, Pie Shaped Lot |
| PARKING | Triple Garage Attached |
| RESTRICTIONS | None Known |
| ROOF | Asphalt Shingle |
| TITLE | Fee Simple |
| BROKER | RE/MAX Landan Real Estate |
| ROOMS | DIMENSIONS (m) | LEVEL |
|---|---|---|
| Bedroom | 14`7" x 12`10" | Basement |
| 4pc Bathroom | Basement | |
| Office | 9`3" x 8`11" | Main |
| 2pc Bathroom | Main | |
| Bedroom - Primary | 14`11" x 14`1" | Upper |
| 4pc Ensuite bath | Upper | |
| Bedroom | 13`3" x 10`3" | Upper |
| Bedroom | 10`1" x 10`3" | Upper |
| 4pc Bathroom | Upper |

