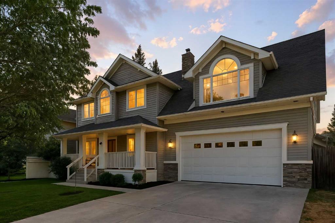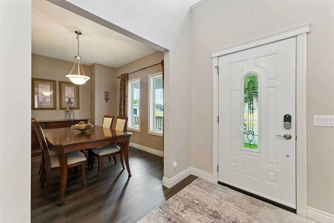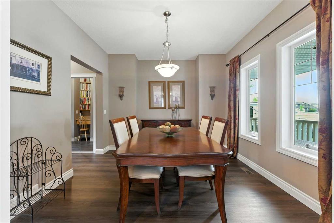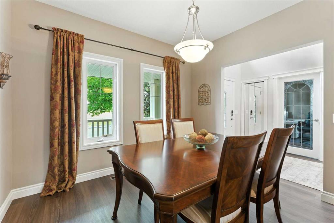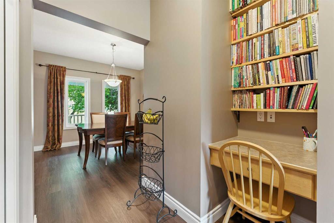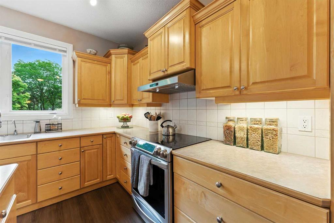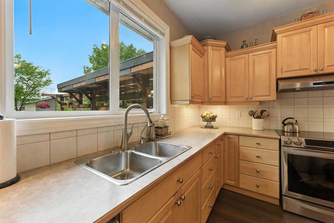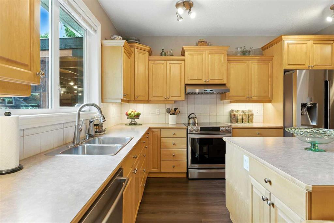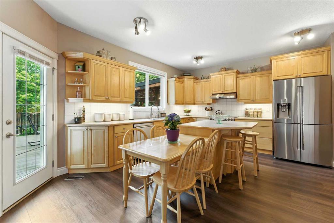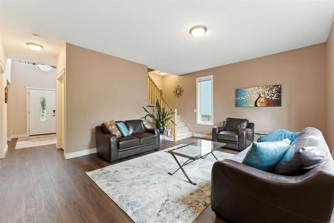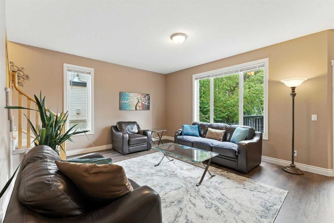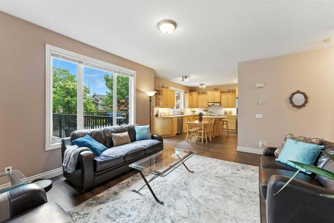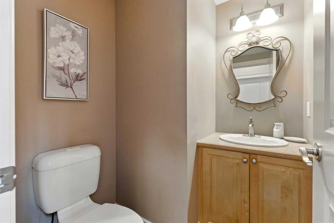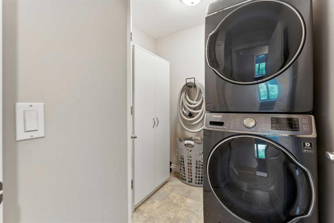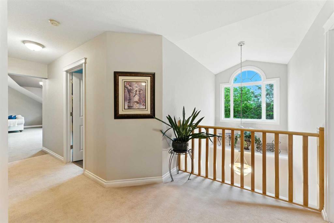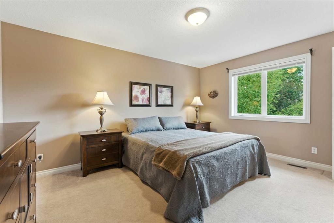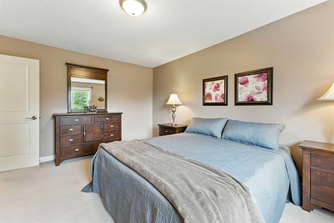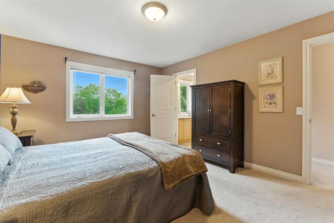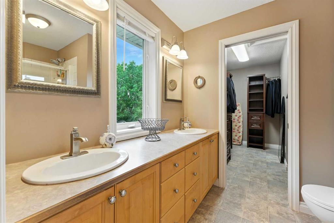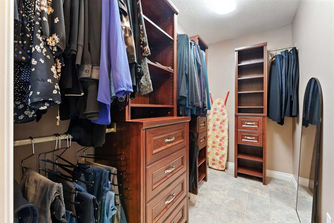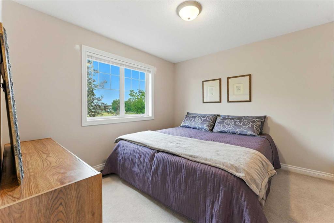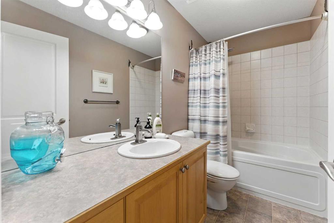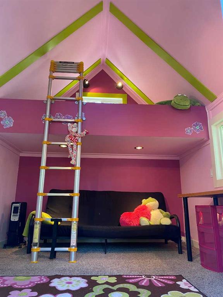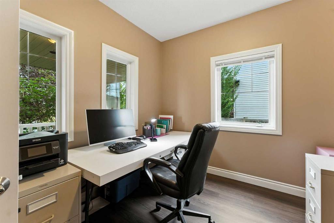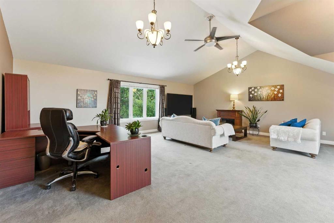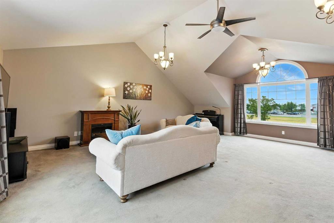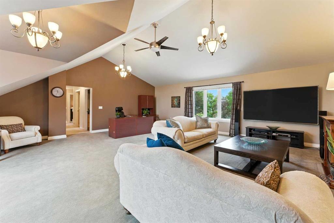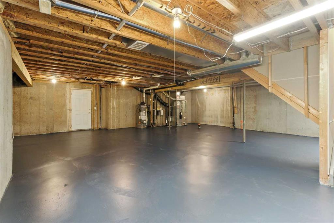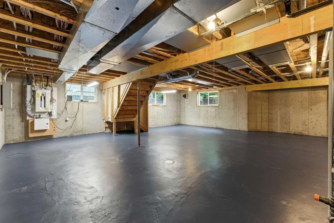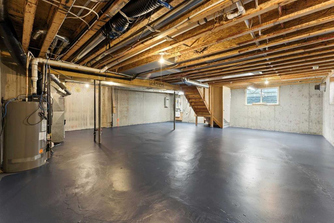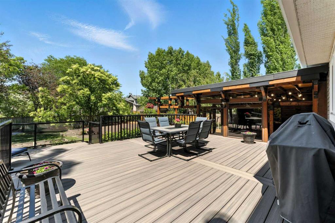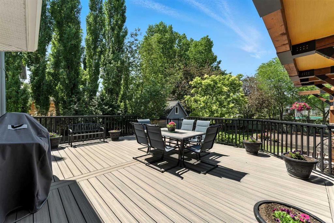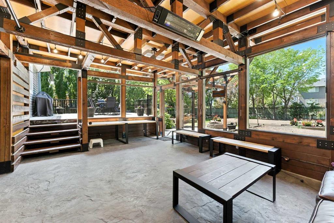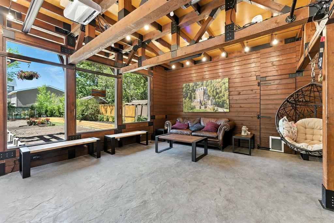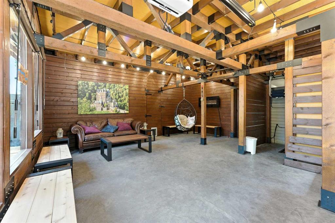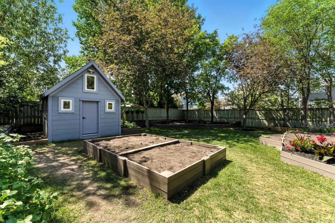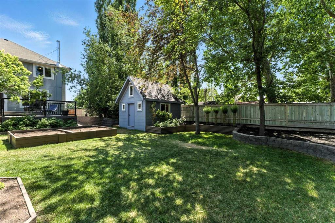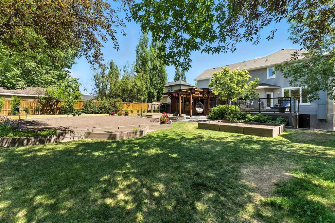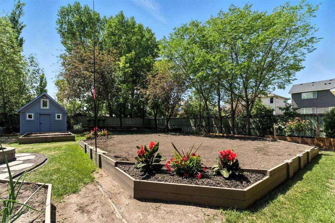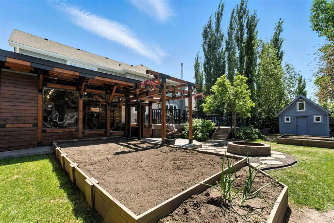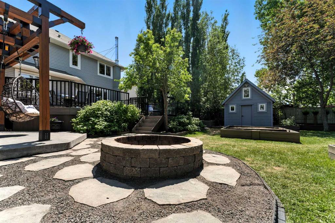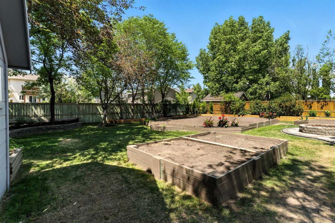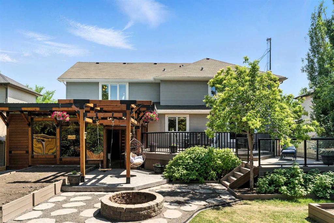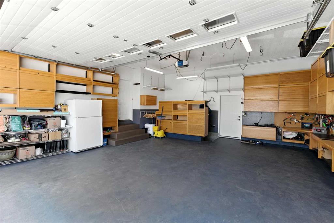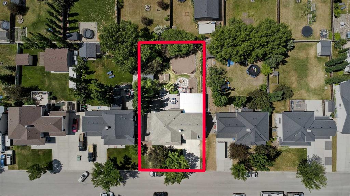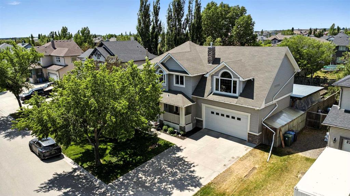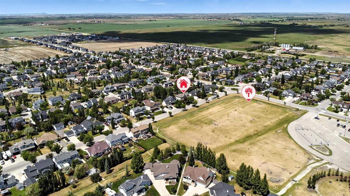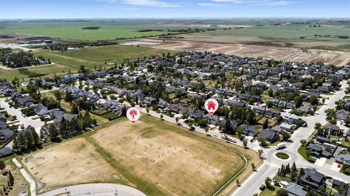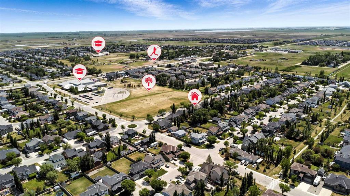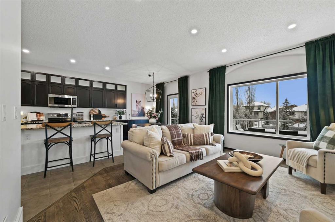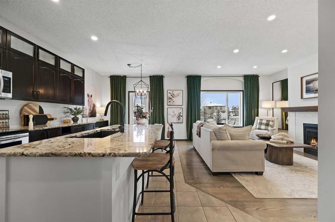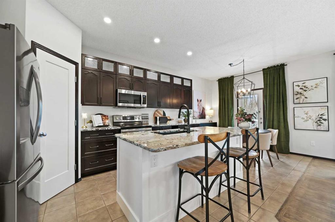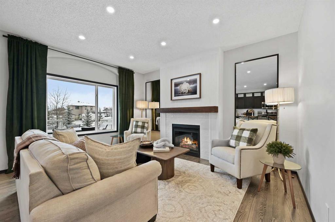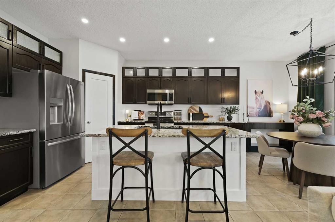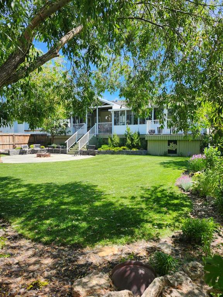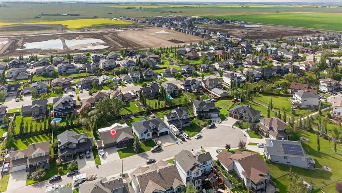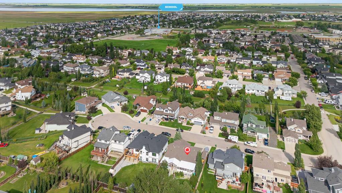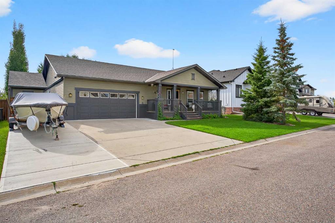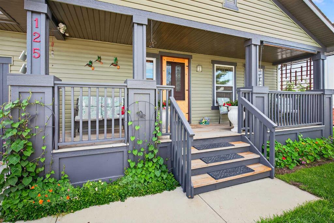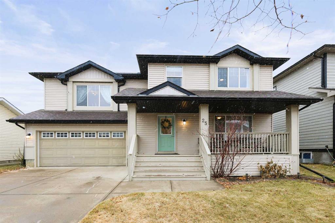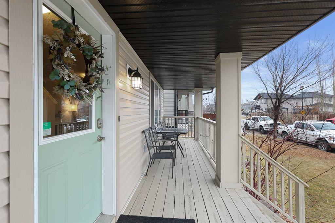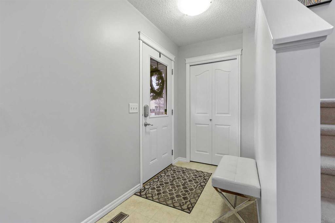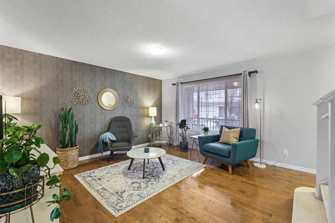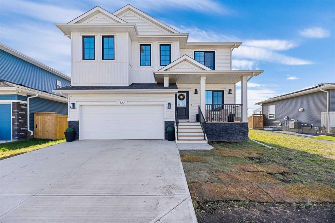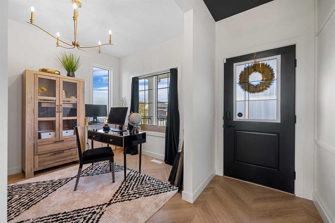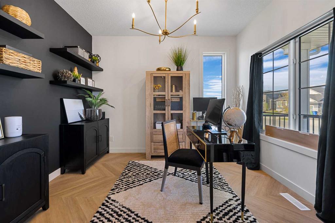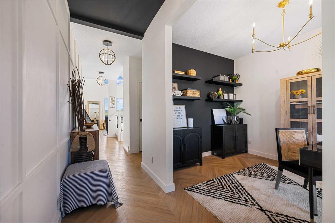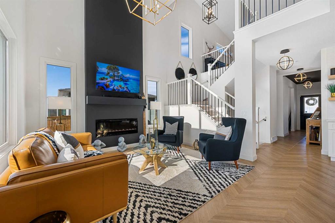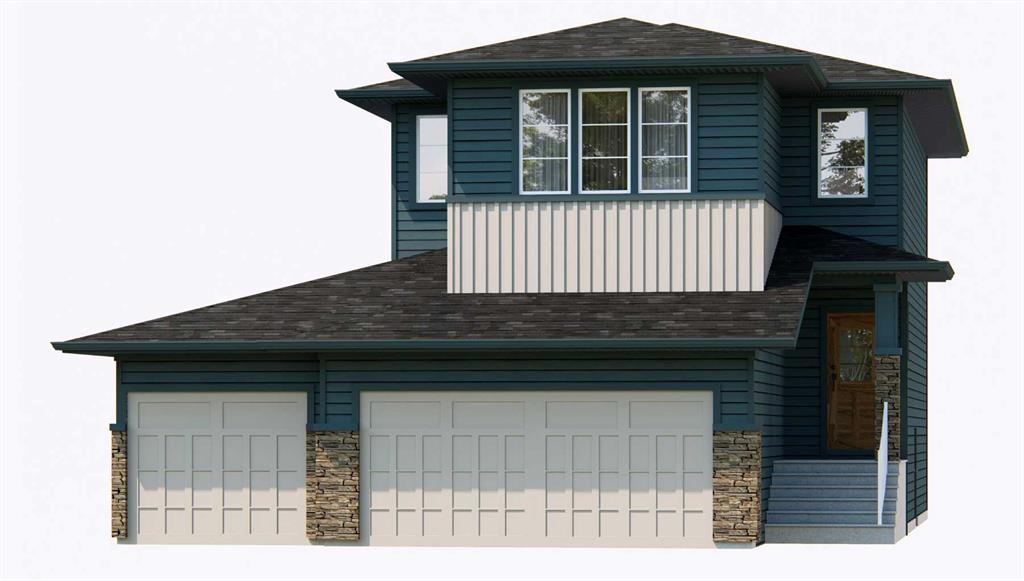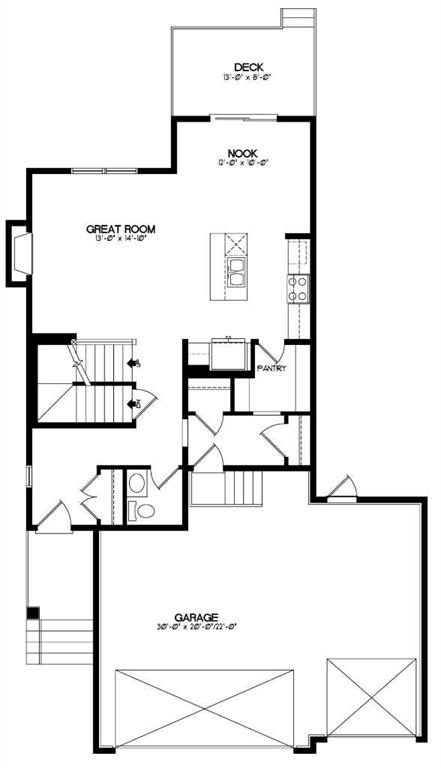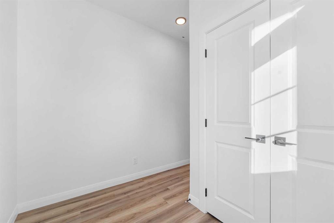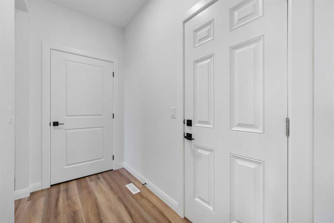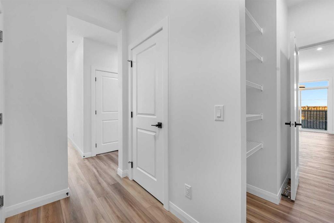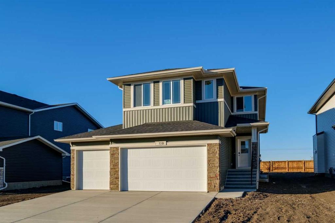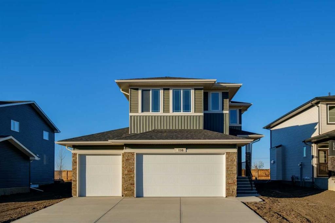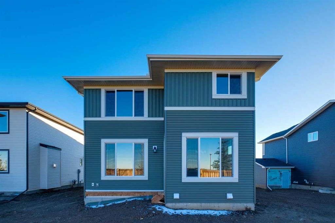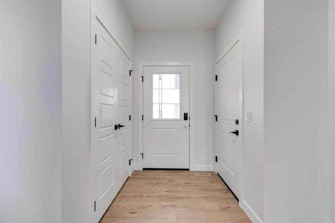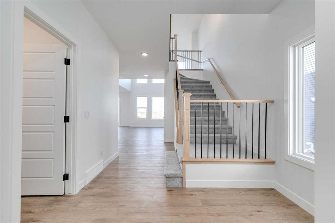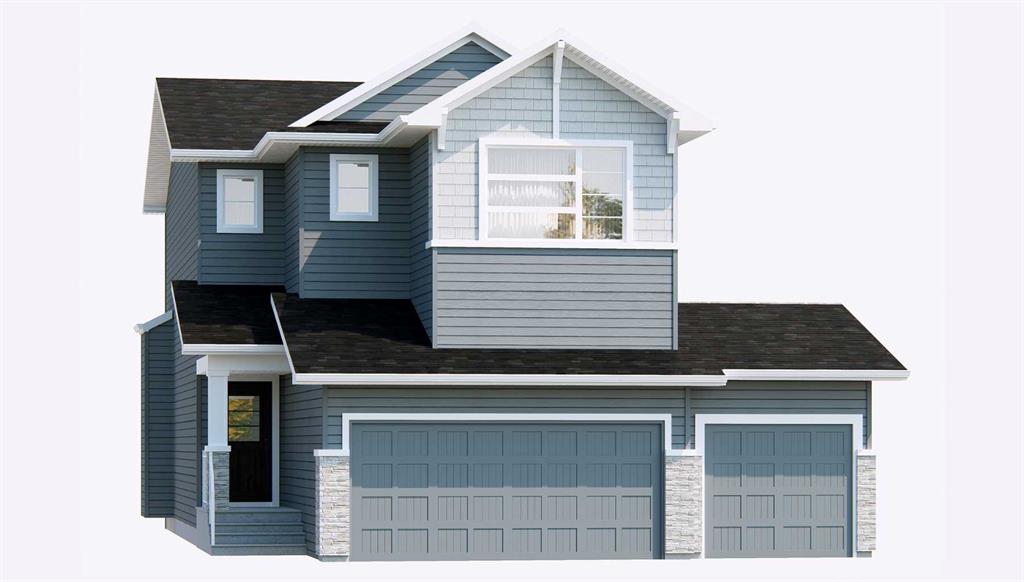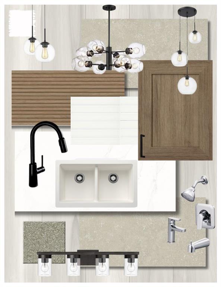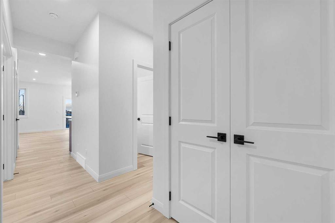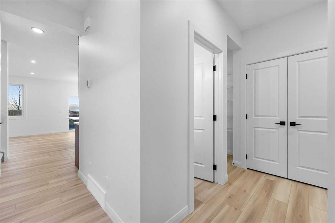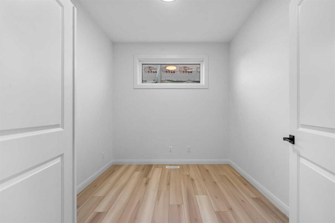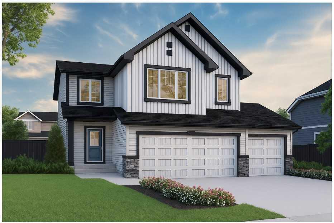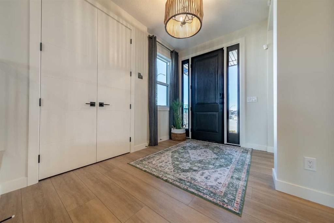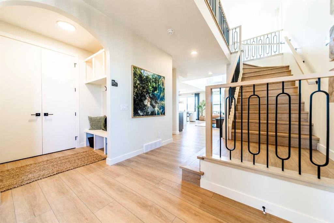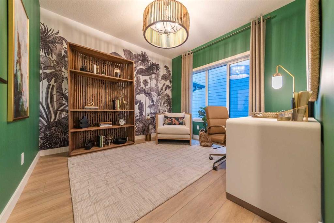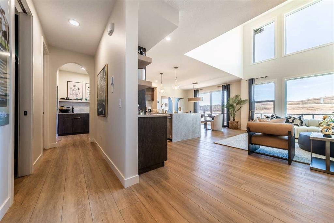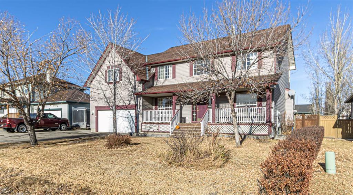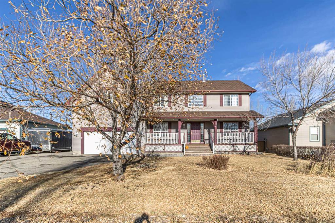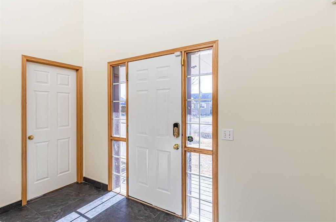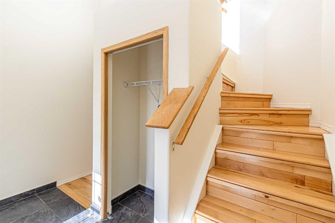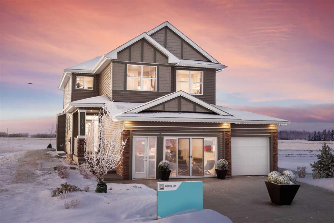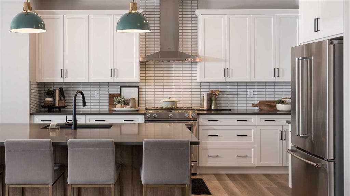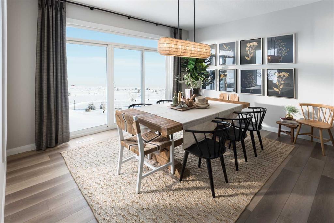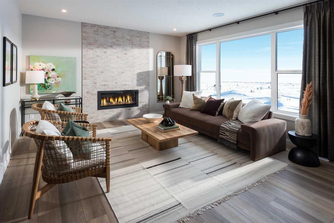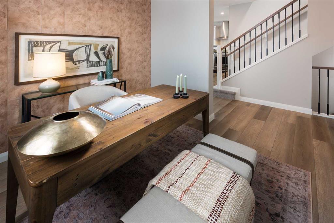37 Thomas Street NW
Langdon T0J 1X2
MLS® Number: A2233915
$ 799,900
3
BEDROOMS
2 + 1
BATHROOMS
2,530
SQUARE FEET
2003
YEAR BUILT
An Entertainer’s Dream in the Heart of Langdon with 2 HOME THEATRES! Set on a generous 0.26-acre lot, this stunning property is built for year-round enjoyment and effortless entertaining. Whether you’re hosting summer BBQs, cozy winter gatherings, or family celebrations, this home has it all. Step inside to an inviting open-concept layout that flows beautifully from the kitchen to the living and dining areas—all overlooking the expansive backyard. Oversized windows flood the home with natural light, creating a warm and welcoming atmosphere throughout. Upstairs, you’ll find a breathtaking bonus room with vaulted ceilings, perfect for movie nights, a play area, or simply unwinding in style. At the heart of the outdoor oasis is a gorgeous pergola / sunroom featuring four separate heat sources, allowing you to entertain comfortably in every season even in Alberta's -40. The two-tier composite deck overlooks a fully landscaped backyard that offers ample space for guests, games, or just relaxing under the stars. Gardeners will love the raised garden beds, and kids (or kids at heart) will enjoy the fully finished playhouse—insulated, heated, and powered for year-round use. There is a 42 foot driveway, additional 61 feet of RV, boat, heavy equipment parking on side of house with front street access and additional car parking under the deck. Inside, the home is thoughtfully upgraded for comfort and peace of mind. Safe and Sound insulation in all interior walls ensures privacy and quiet throughout. The oversized double garage features a 9’ door and 12’ ceilings and fully insulated, ideal for storage, a workshop, or recreational vehicles. The roof is rubberized malarkey shingles with a warranty till 2040. There is also a 16,000-watt Generac automatic generator keeps the entire home powered no matter the weather. You truly won’t find another property like this!
| COMMUNITY | |
| PROPERTY TYPE | Detached |
| BUILDING TYPE | House |
| STYLE | 2 Storey |
| YEAR BUILT | 2003 |
| SQUARE FOOTAGE | 2,530 |
| BEDROOMS | 3 |
| BATHROOMS | 3.00 |
| BASEMENT | Full |
| AMENITIES | |
| APPLIANCES | Dishwasher, Dryer, Electric Stove, Garage Control(s), Range Hood, Refrigerator, Washer, Window Coverings |
| COOLING | None |
| FIREPLACE | Decorative, Electric, Outside |
| FLOORING | Carpet, Linoleum, Vinyl Plank |
| HEATING | Forced Air, Natural Gas |
| LAUNDRY | Laundry Room, Upper Level |
| LOT FEATURES | Back Yard, Few Trees, Garden, Gazebo, Landscaped, Rectangular Lot, Treed, Yard Lights |
| PARKING | Double Garage Attached, Driveway, Garage Faces Front, Oversized, RV Access/Parking, See Remarks |
| RESTRICTIONS | Easement Registered On Title, Restrictive Covenant, Utility Right Of Way |
| ROOF | Asphalt Shingle |
| TITLE | Fee Simple |
| BROKER | eXp Realty |
| ROOMS | DIMENSIONS (m) | LEVEL |
|---|---|---|
| 2pc Bathroom | 5`3" x 5`5" | Main |
| Dining Room | 11`0" x 12`5" | Main |
| Foyer | 9`11" x 6`4" | Main |
| Kitchen | 14`0" x 16`9" | Main |
| Living Room | 14`5" x 17`8" | Main |
| Office | 9`11" x 10`11" | Main |
| 4pc Bathroom | 9`5" x 4`11" | Upper |
| 4pc Ensuite bath | 9`7" x 6`11" | Upper |
| Bedroom | 10`3" x 10`11" | Upper |
| Bedroom | 11`3" x 11`0" | Upper |
| Bonus Room | 24`6" x 24`7" | Upper |
| Laundry | 7`2" x 6`11" | Upper |
| Bedroom - Primary | 14`9" x 11`11" | Upper |
| Walk-In Closet | 7`1" x 9`5" | Upper |

