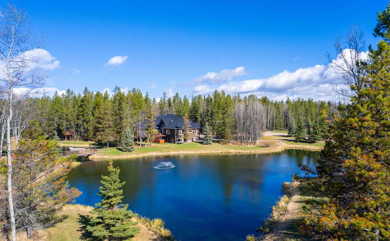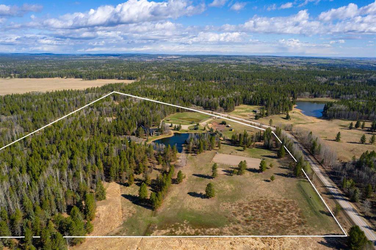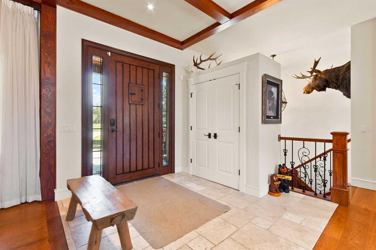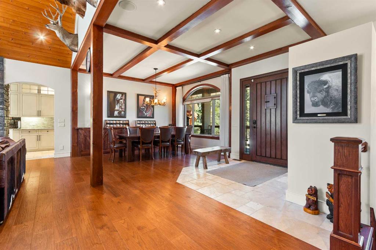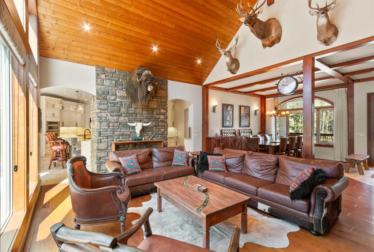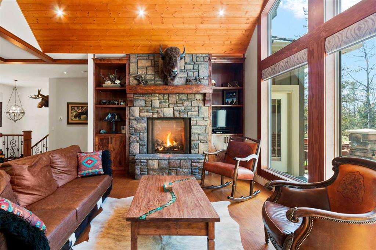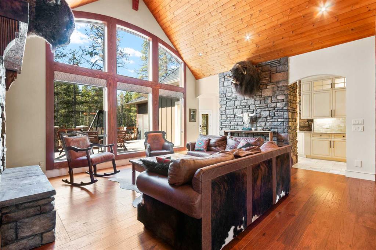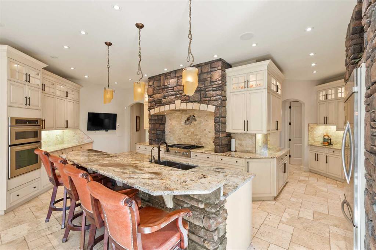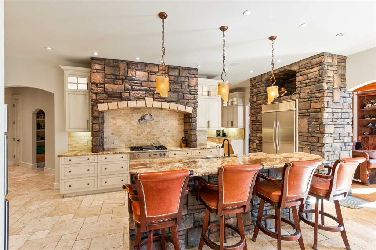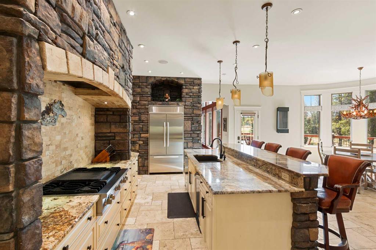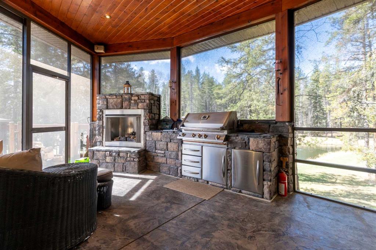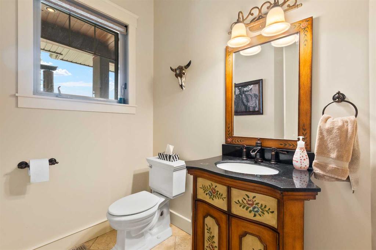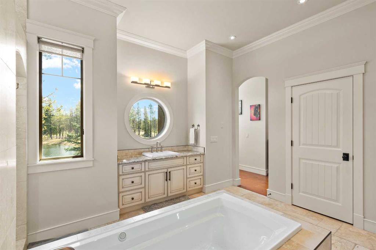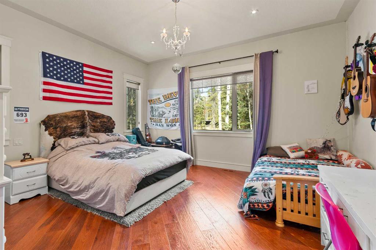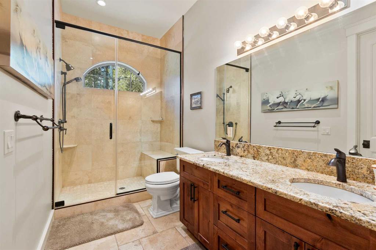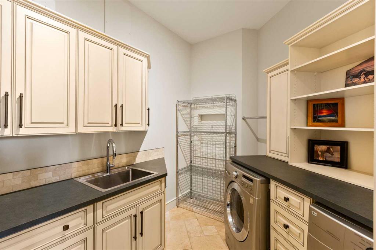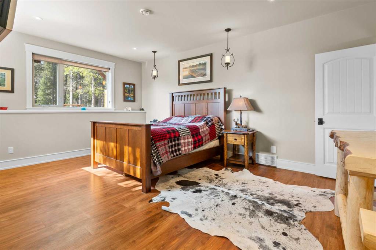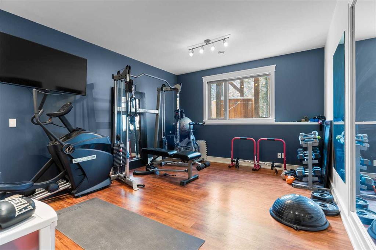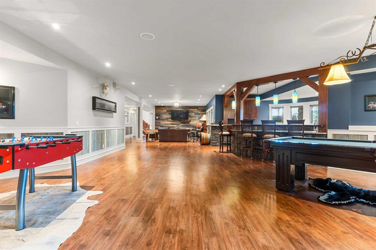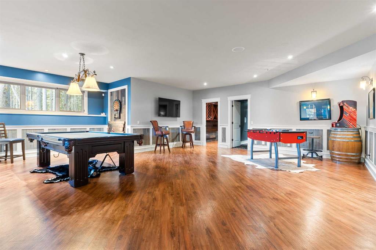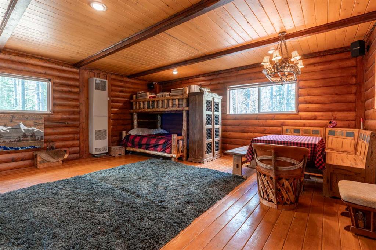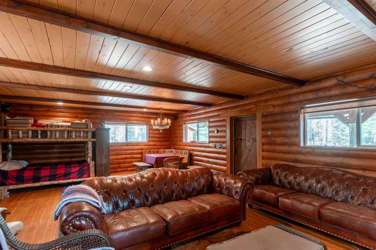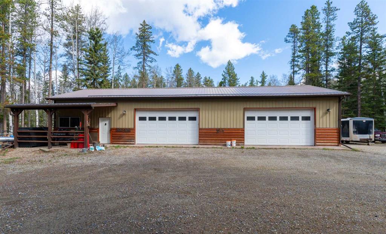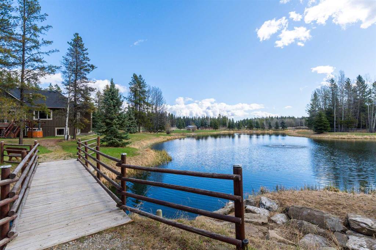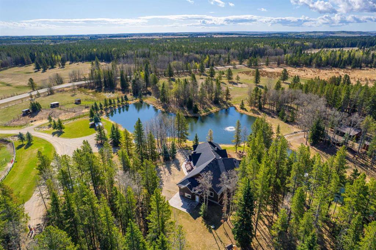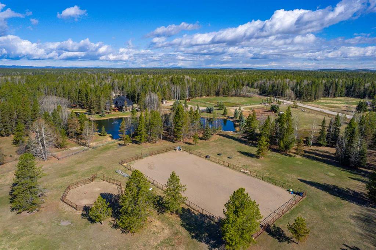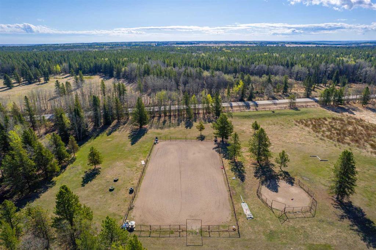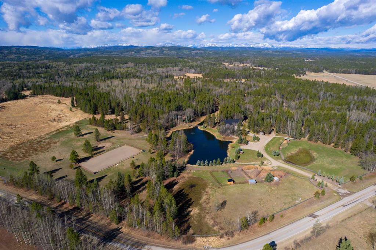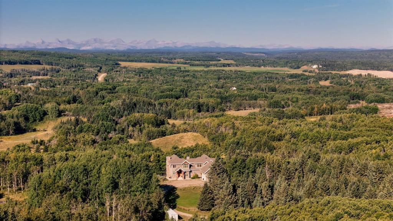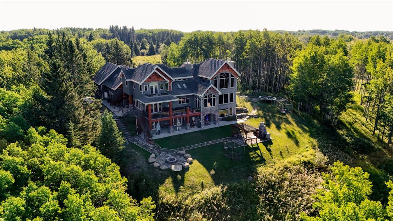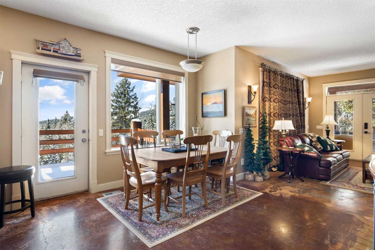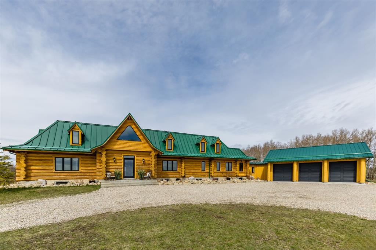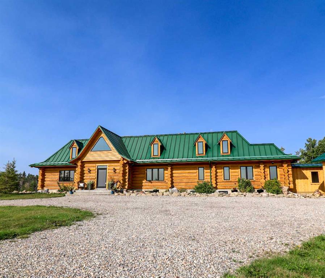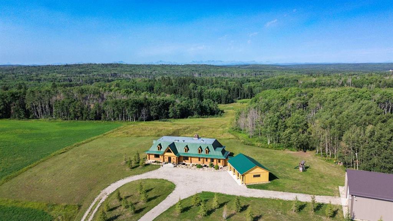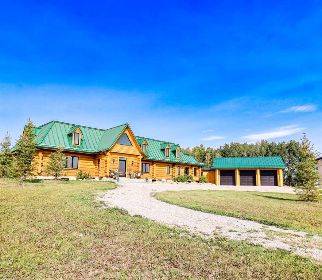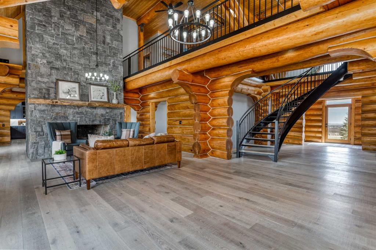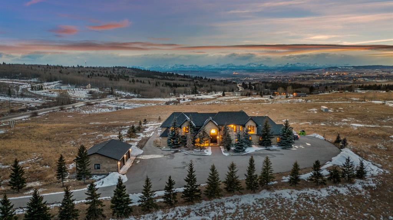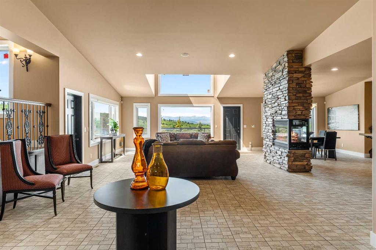$ 3,250,000
5
BEDROOMS
3 + 1
BATHROOMS
3,582
SQUARE FEET
2012
YEAR BUILT
Nestled on Over 32 Park-Like Acres, this Custom-Built Home Offers the Perfect Blend of Luxury, Comfort, and Natural Beauty. Spanning Over Nearly 7000 sq. ft. of Total Developed Space, The Home Exudes Exceptional Craftsmanship and Attention to Detail. The Home is Bordered on Two Sides by a Large Pond Complete With a Fountain, Bridge, and Boat Dock, Creating a Serene and Picturesque Backdrop that Enhances the Overall Ambiance of the Estate. Upon Entering the Home, You are Immediately Drawn to the Expansive Living Room, Which Boasts Soaring Vaulted Open-Beam Ceilings and a Stunning Stone Gas Fireplace with a Wood Mantle. Large Picture Windows Frame the Beautiful Pond Views, Filling the Space with Natural Light and Providing a Constant Connection to the Outdoors. The Heart of the Home is the Dream Kitchen, Designed with Both Style and Functionality in Mind. It Features Stainless Steel Appliances, Custom Cabinetry, and Elegant Travertine Flooring. Just off the Kitchen, You'll Find a Large Pantry and a Convenient Laundry Room, Making Daily Tasks a Breeze. The Master Suite is Truly a Sanctuary, Offering a Spacious Walk-in Closet and a Luxurious 5-piece Ensuite that Includes a Sauna, Perfect for Unwinding After a Long Day. The Main Floor also Includes a Formal Dining Area, Two Additional Well-appointed Bedrooms with Bathroom in Between, an Office & Mudroom. The Thoughtful Layout Makes this Home Ideal for Family Living and Entertaining Guests in Comfort and Style. The Lower Level Continues to Impress with its Expansive Recreation Spaces, Including Two More Bedrooms, a Full 4-piece Bath with a Steam Shower. The Entertainment Areas are Second to None, Featuring a Rec Room Area with Wet Bar, and a Games Area, A Theater Room Perfect for Movie Nights & Wine Room — Creating an Ideal Setting for Social Gatherings or Simply Enjoying Quiet Moments at Home. Additional Storage and a Utility room Ensure that Every Aspect of the Home is Both Organized and Functional. The Exterior of the Property Offers Even More Possibilities for Relaxation and Enjoyment, Including a Rustic 600 sq. ft. Cabin with Heat & Power — A Perfect Retreat for Guests or Quiet Solitude. The Property Also Features a 70' x 30' Shop Providing Ample Room for all Your Projects. Additionally, There are Two Fully Equipped RV Sites, Offering Flexibility and Convenience for Visitors or Outdoor Adventures. For Equestrian Enthusiasts, this Property is Nothing Short of a Dream. The Land is Fully Fenced and Cross-fenced, Providing Secure and Spacious Areas for Your Horses to Roam. An Outdoor Riding Arena and Round Pen Make it Perfect for Training, While the Expansive Outdoor Spaces Offer Limitless Possibilities for Riding and Enjoying the Outdoors. This Estate Offers an Unparalleled Lifestyle, Combining the Tranquility of Nature with the Highest Level of Quality Craftsmanship and Thoughtful Amenities. It Truly Is a One-of-a-Kind Property That Must Be Seen to be Fully Appreciated!
| COMMUNITY | |
| PROPERTY TYPE | Detached |
| BUILDING TYPE | House |
| STYLE | Acreage with Residence, Bungalow |
| YEAR BUILT | 2012 |
| SQUARE FOOTAGE | 3,582 |
| BEDROOMS | 5 |
| BATHROOMS | 4.00 |
| BASEMENT | Finished, Full |
| AMENITIES | |
| APPLIANCES | Built-In Oven, Dishwasher, Gas Range, Refrigerator, Washer/Dryer |
| COOLING | Central Air |
| FIREPLACE | Gas |
| FLOORING | Hardwood, Tile |
| HEATING | In Floor, Forced Air |
| LAUNDRY | Main Level |
| LOT FEATURES | Creek/River/Stream/Pond, Landscaped, Meadow, Pasture, Secluded |
| PARKING | Parking Pad, RV Access/Parking, Triple Garage Attached |
| RESTRICTIONS | None Known |
| ROOF | Asphalt Shingle |
| TITLE | Fee Simple |
| BROKER | CIR Realty |
| ROOMS | DIMENSIONS (m) | LEVEL |
|---|---|---|
| Bedroom | 12`10" x 17`6" | Basement |
| Bedroom | 12`10" x 17`5" | Basement |
| 4pc Bathroom | 14`11" x 12`9" | Basement |
| Family Room | 26`8" x 19`6" | Basement |
| Game Room | 33`7" x 25`3" | Basement |
| Other | 14`11" x 14`11" | Basement |
| Wine Cellar | 5`6" x 10`5" | Basement |
| Media Room | 14`7" x 25`6" | Basement |
| Family Room | 26`8" x 19`6" | Basement |
| Workshop | 21`6" x 9`3" | Basement |
| Sunroom/Solarium | 14`6" x 19`8" | Main |
| Kitchen | 24`11" x 18`7" | Main |
| Mud Room | 11`10" x 11`1" | Main |
| Laundry | 12`10" x 11`8" | Main |
| Pantry | 11`2" x 7`4" | Main |
| 2pc Bathroom | 7`1" x 8`4" | Main |
| Living Room | 20`5" x 17`0" | Main |
| Dining Room | 18`1" x 14`4" | Main |
| 6pc Ensuite bath | 15`10" x 16`0" | Main |
| Bedroom | 16`1" x 20`11" | Main |
| 4pc Bathroom | 14`5" x 15`10" | Main |
| Bedroom | 14`5" x 15`10" | Main |
| Office | 14`8" x 15`0" | Main |
| Breakfast Nook | 20`6" x 12`5" | Main |
| Kitchen | 24`11" x 18`7" | Main |
| Bedroom - Primary | 20`1" x 16`2" | Main |
| Walk-In Closet | 13`0" x 19`0" | Main |

