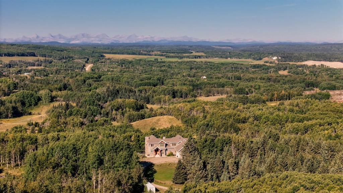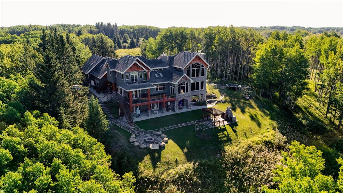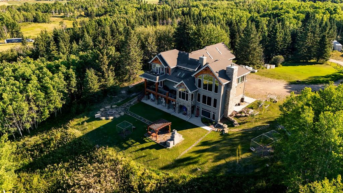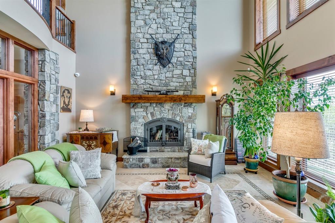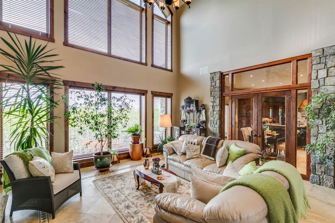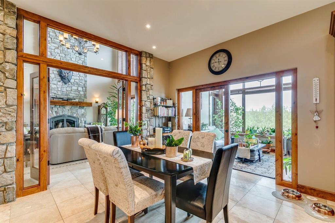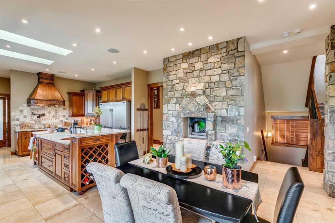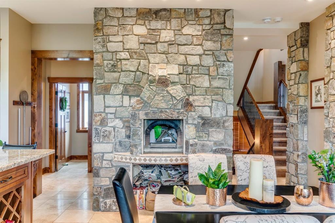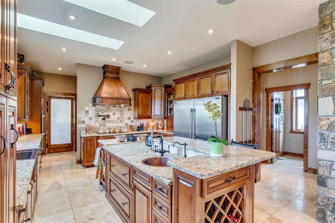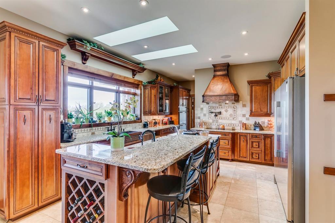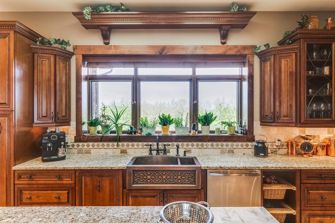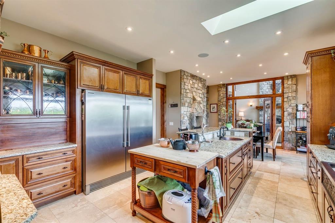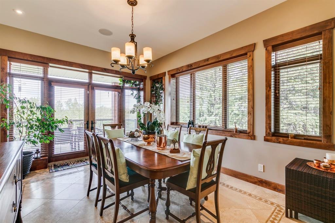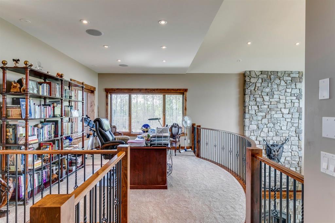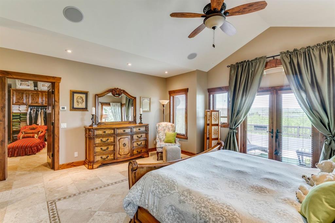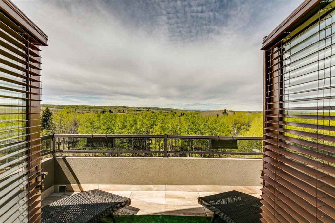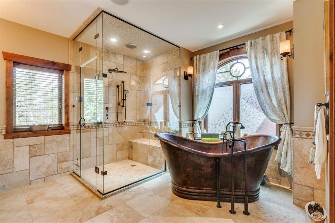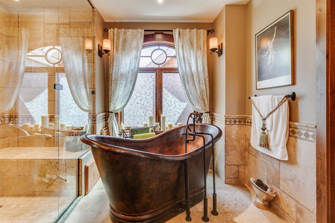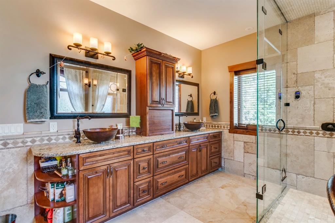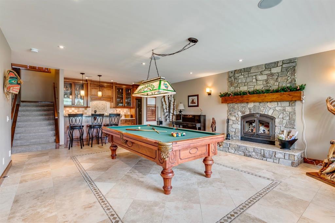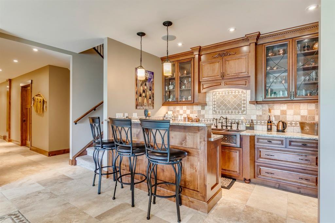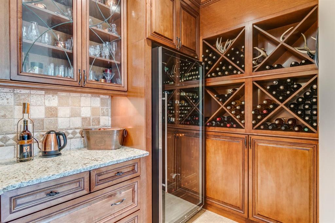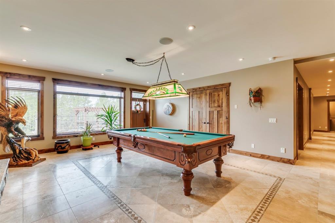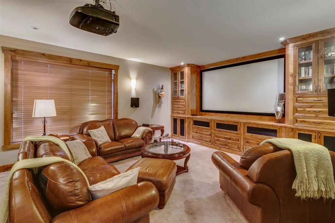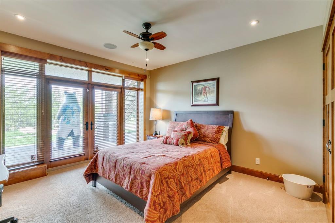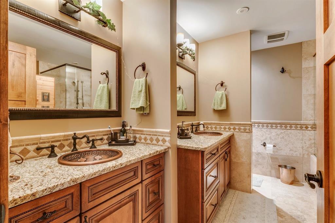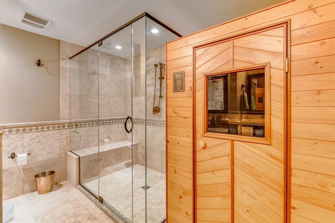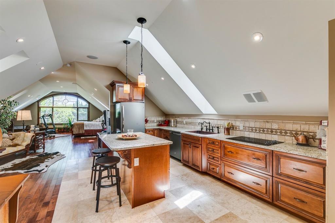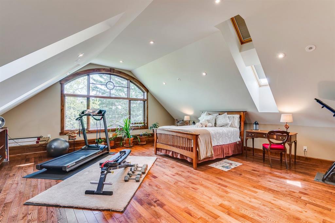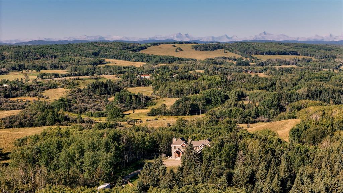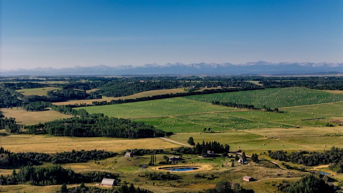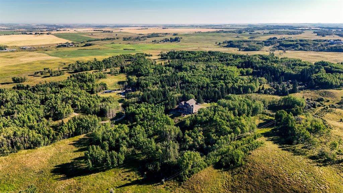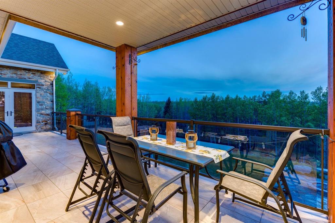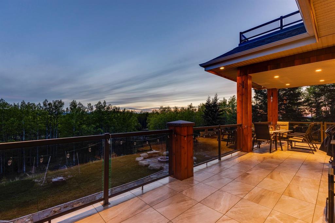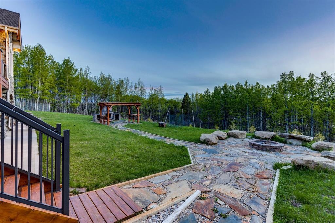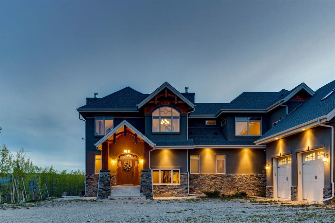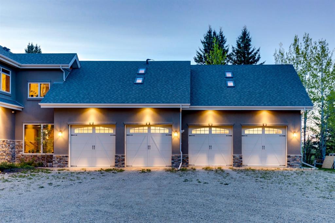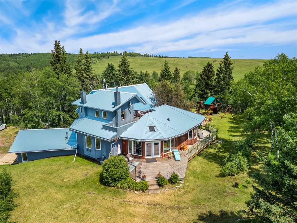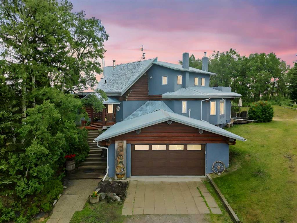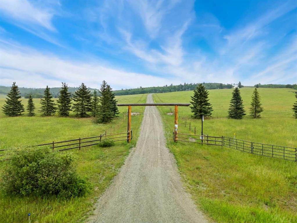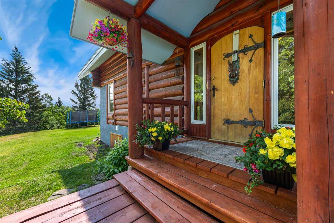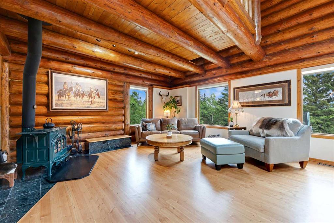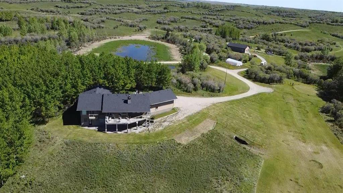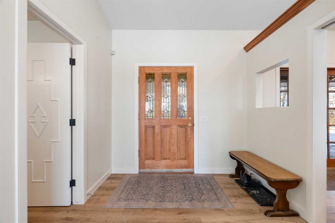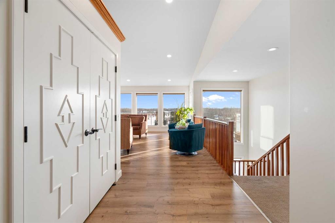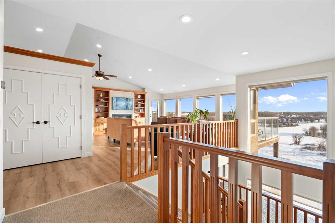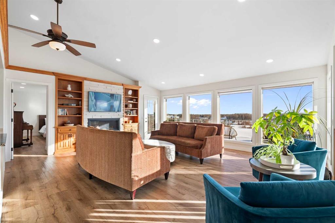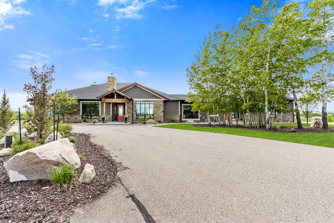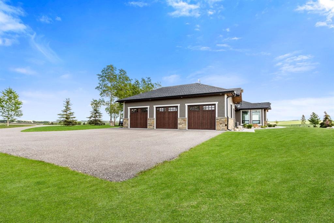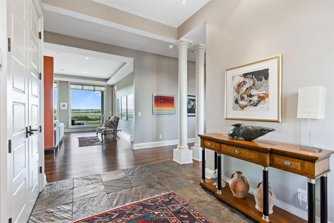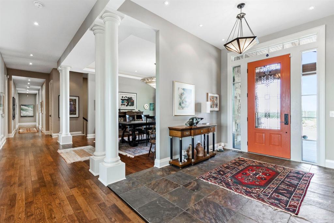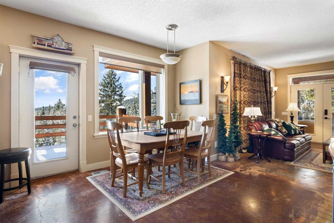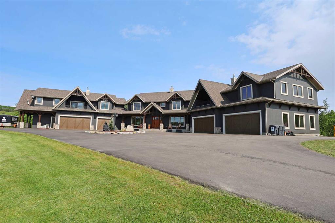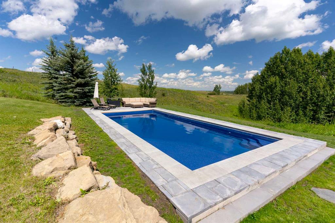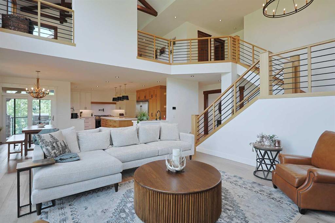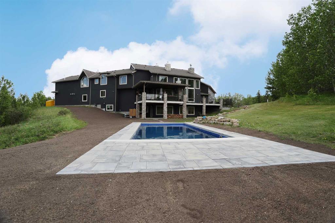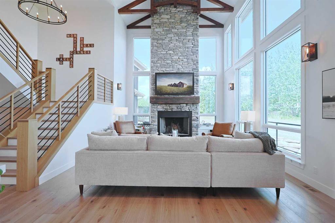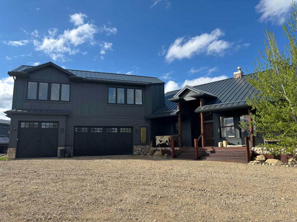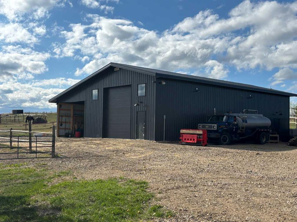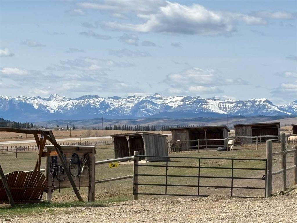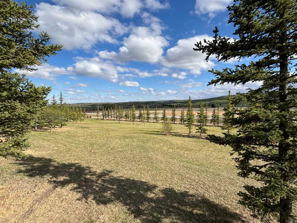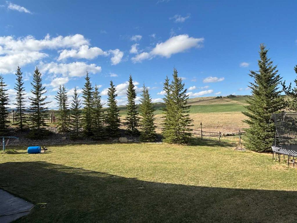$ 2,750,000
4
BEDROOMS
3 + 2
BATHROOMS
4,403
SQUARE FEET
2013
YEAR BUILT
Spectacular Mountain Views & Luxurious Acreage Living Near Cochrane. Discover over 6,300 sq ft of refined living on 25 private acres (with the option to purchase the contiguous 125 acres for a total package of 150 acres) just 20 minutes north of Cochrane. This custom-built ICF home offers unparalleled energy efficiency, soundproofing, and fire resistance, enhanced by tornado clips and a security system. Enjoy breathtaking Rocky Mountain panoramas from expansive 20-foot windows in the grand living area. The home boasts travertine flooring, solid knotty Alder wood accents, Control 4 sound, AC, and in-floor heating throughout. Culinary enthusiasts will adore the gourmet kitchen featuring an induction cooktop, double ovens, double Thermidor fridge/freezer, a walk-in pantry, and a unique Artigiano Italian brick pizza oven. Custom cabinetry, granite countertops, and a farmhouse copper sink add to the elegance. Relax by one of two Napoleon wood-burning fireplaces or step onto the main deck from the dining room or sunroom to soak in the views. The property includes a versatile 860 sq ft legal suite above the 4-car garage, complete with a full kitchen, 3-pc bath, separate entrance, and individual climate control – perfect for guests or extended family. The primary suite offers a private balcony with stunning mountain vistas and a spa-like ensuite featuring a freestanding copper tub and steam shower. The fully finished basement provides exceptional an entertainment space with a games room (pool table included), wet bar, theatre room with surround sound, and two additional bedrooms with private backyard access. Should you decide you like this home but need more land the Sellers own a contiguous 125 acres on a separate title that could be purchased along with this home on its 25 acres. A total of 150 acres could be owned with this house. Enjoy the tranquility of rural living with easy access to Cochrane and Calgary. Schedule your private viewing today.
| COMMUNITY | |
| PROPERTY TYPE | Detached |
| BUILDING TYPE | House |
| STYLE | 2 Storey, Acreage with Residence |
| YEAR BUILT | 2013 |
| SQUARE FOOTAGE | 4,403 |
| BEDROOMS | 4 |
| BATHROOMS | 5.00 |
| BASEMENT | Finished, Full, Walk-Out To Grade |
| AMENITIES | |
| APPLIANCES | Central Air Conditioner, Dishwasher, Double Oven, Electric Cooktop, Induction Cooktop, Range Hood, Refrigerator, Washer/Dryer, Water Purifier, Wine Refrigerator |
| COOLING | Central Air, Sep. HVAC Units |
| FIREPLACE | Basement, Living Room, Stone, Wood Burning |
| FLOORING | Carpet, Hardwood, Tile |
| HEATING | Boiler, High Efficiency, In Floor, Fireplace(s), Forced Air, Humidity Control, Natural Gas, Wood Stove |
| LAUNDRY | Main Level |
| LOT FEATURES | Cleared, Farm, Garden, Landscaped, Lawn, Low Maintenance Landscape, Many Trees, Meadow, Native Plants, Pasture, Private, Rolling Slope, Secluded, Subdivided, Treed, Wooded |
| PARKING | Additional Parking, Driveway, Electric Gate, Front Drive, Garage Door Opener, Gated, Heated Garage, Insulated, Oversized, Quad or More Attached, RV Access/Parking |
| RESTRICTIONS | Easement Registered On Title, Utility Right Of Way |
| ROOF | Asphalt Shingle |
| TITLE | Fee Simple |
| BROKER | Sotheby's International Realty Canada |
| ROOMS | DIMENSIONS (m) | LEVEL |
|---|---|---|
| Bedroom | 14`2" x 12`10" | Basement |
| Bedroom | 15`4" x 12`6" | Basement |
| 4pc Bathroom | 11`6" x 9`10" | Basement |
| Game Room | 29`4" x 18`10" | Basement |
| Hobby Room | 11`0" x 6`2" | Basement |
| Media Room | 15`6" x 14`6" | Basement |
| Foyer | 10`10" x 9`4" | Main |
| Kitchen | 15`6" x 14`0" | Main |
| Breakfast Nook | 12`10" x 11`0" | Main |
| Dining Room | 14`6" x 11`10" | Main |
| Living Room | 19`2" x 18`0" | Main |
| Sunroom/Solarium | 10`0" x 9`4" | Main |
| Laundry | 8`8" x 6`0" | Main |
| 2pc Bathroom | 5`10" x 5`4" | Main |
| 2pc Bathroom | 5`8" x 5`2" | Main |
| Office | 16`0" x 13`0" | Second |
| Bedroom - Primary | 17`8" x 16`2" | Second |
| 5pc Ensuite bath | 15`8" x 12`10" | Second |
| Kitchen | 16`0" x 10`8" | Second |
| Bedroom | 27`0" x 20`6" | Second |
| Dining Room | 16`0" x 9`0" | Second |
| 3pc Bathroom | 8`2" x 6`6" | Second |



