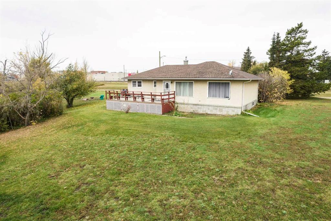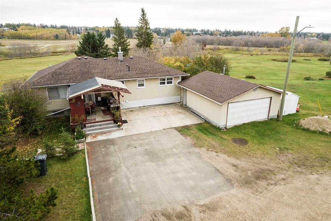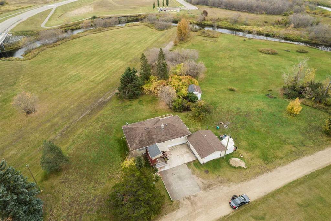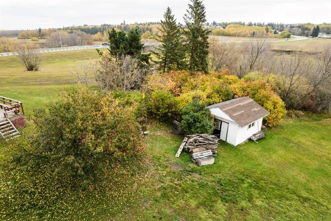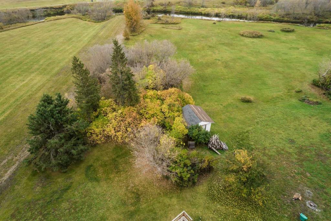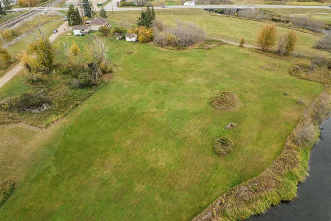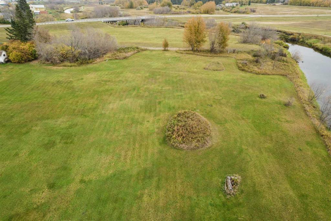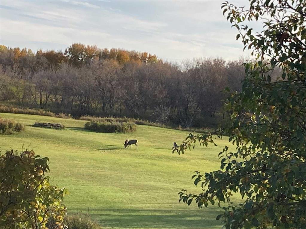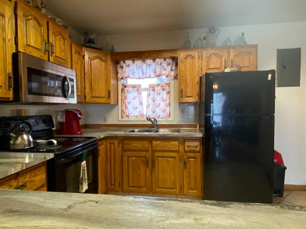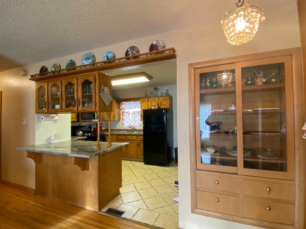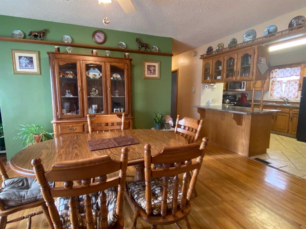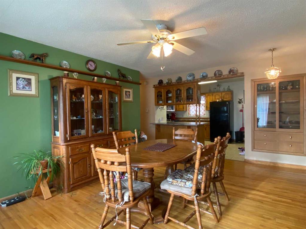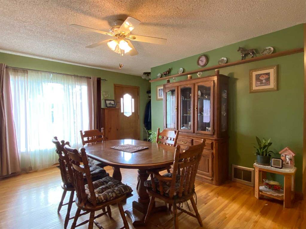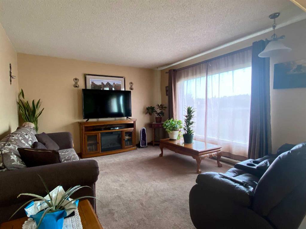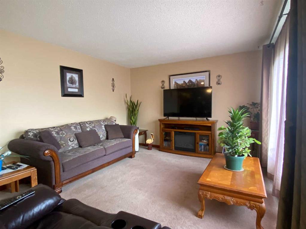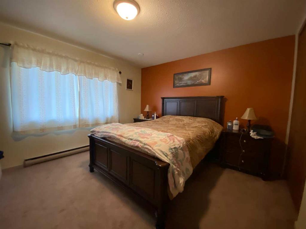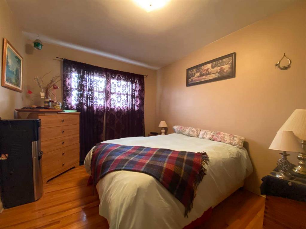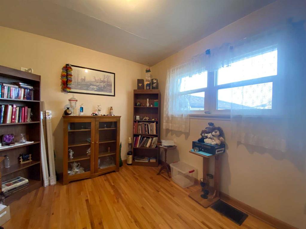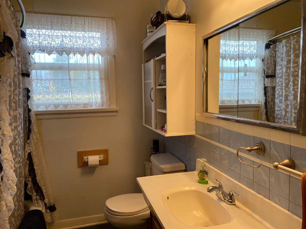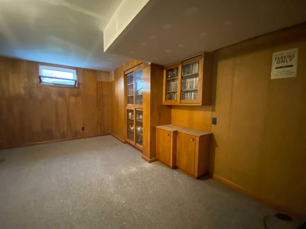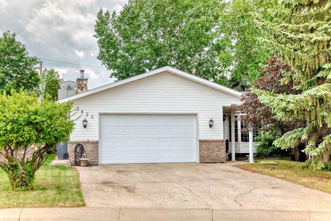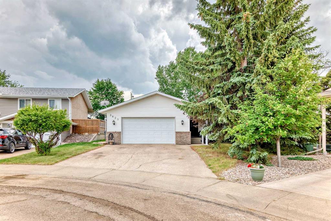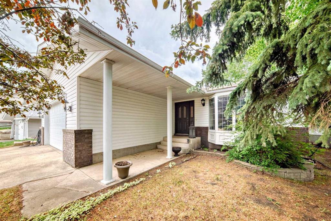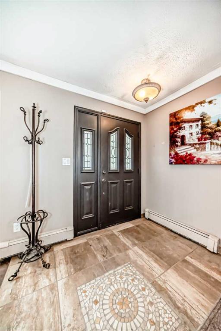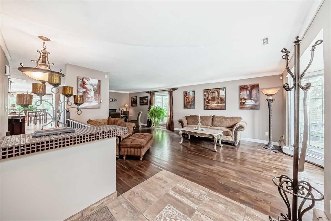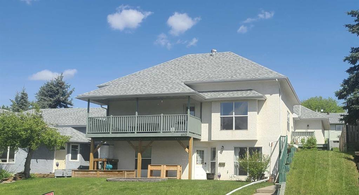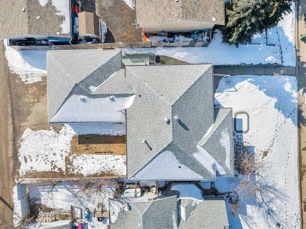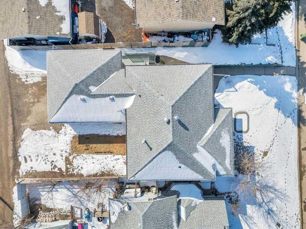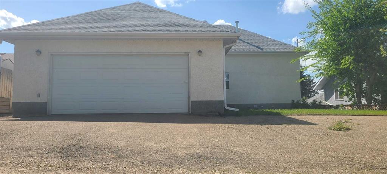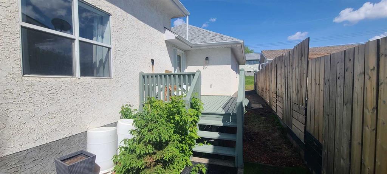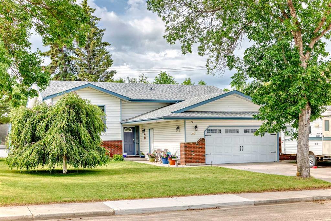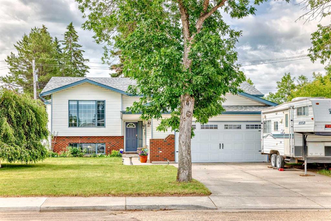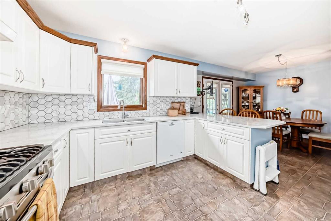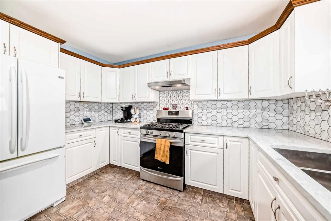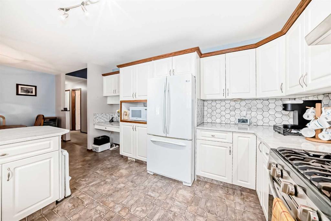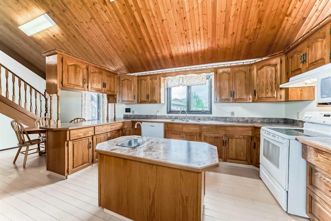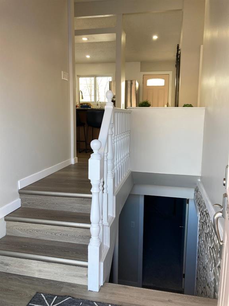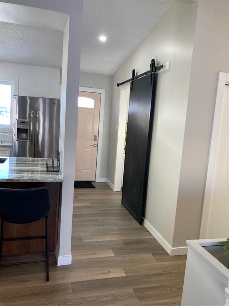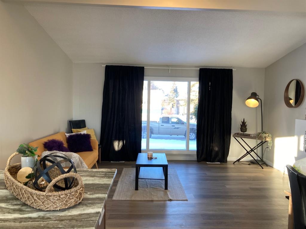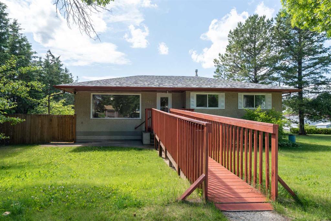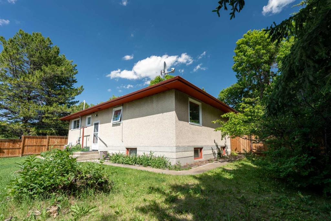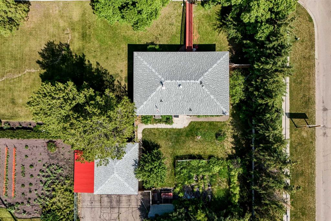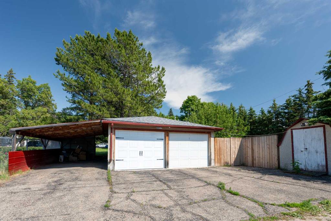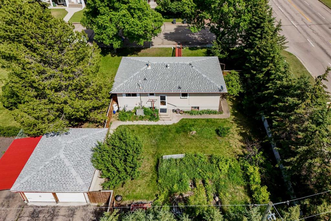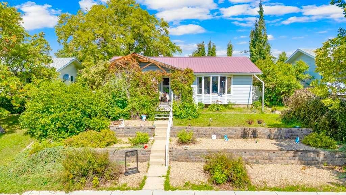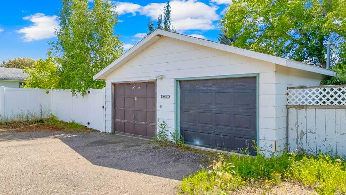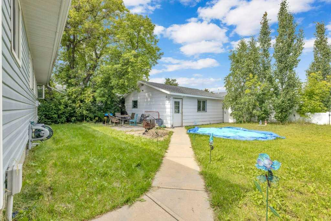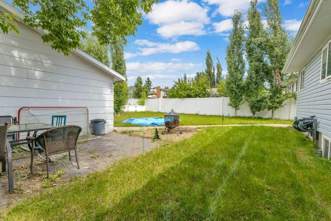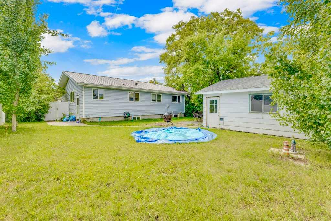$ 329,900
5
BEDROOMS
1 + 0
BATHROOMS
1,300
SQUARE FEET
1952
YEAR BUILT
Welcome to this unique 1300 sq ft bungalow with a detached garage, nestled on 3.1 acres bordering the scenic Battle River, right in the heart of Ponoka! The main floor offers 4 bedrooms, 1 full bathroom, an oak kitchen, and a spacious dining/living room that showcases stunning views of the river. Beautiful hardwood floors accent the living area, with some newer windows adding to the home’s charm and comfort. The basement features a large bedroom and a generous family/rec room, providing plenty of space to add one or two additional bedrooms if desired. Several basement walls have been newly drywalled and are at the mudding stage—ready for your finishing touches. There’s also an abundance of storage throughout the home. The property is connected to town water and sewer services, while also offering its own well—perfect for watering gardens and landscaping. Over the years, the owner has made significant improvements to the land, including clearing low brush and bringing in approximately 160 tandem loads of fill, creating a beautiful, elevated space for outdoor enjoyment. Nature lovers will appreciate the abundant wildlife, including deer, waterfowl, pelicans, herons, and even a resident eagle that frequently graces the property and river skies. This special property is full of potential and truly must be seen to be appreciated!
| COMMUNITY | |
| PROPERTY TYPE | Detached |
| BUILDING TYPE | House |
| STYLE | Bungalow |
| YEAR BUILT | 1952 |
| SQUARE FOOTAGE | 1,300 |
| BEDROOMS | 5 |
| BATHROOMS | 1.00 |
| BASEMENT | Full, Partially Finished |
| AMENITIES | |
| APPLIANCES | Garage Control(s), Microwave, Microwave Hood Fan, Refrigerator, Stove(s), Washer/Dryer, Window Coverings |
| COOLING | None |
| FIREPLACE | N/A |
| FLOORING | Carpet, Hardwood, Linoleum, Tile |
| HEATING | Forced Air |
| LAUNDRY | In Basement |
| LOT FEATURES | Corner Lot, Creek/River/Stream/Pond, Few Trees, Gentle Sloping |
| PARKING | Double Garage Detached |
| RESTRICTIONS | None Known |
| ROOF | Asphalt Shingle |
| TITLE | Fee Simple |
| BROKER | RE/MAX real estate central alberta |
| ROOMS | DIMENSIONS (m) | LEVEL |
|---|---|---|
| Family Room | 108`3" x 39`4" | Basement |
| Bedroom | 74`5" x 41`3" | Basement |
| Storage | 55`9" x 35`3" | Basement |
| Kitchen | 34`2" x 24`10" | Main |
| Dining Room | 57`2" x 40`2" | Main |
| Living Room | 45`11" x 40`9" | Main |
| Bedroom - Primary | 44`3" x 39`11" | Main |
| Bedroom | 37`6" x 30`7" | Main |
| Bedroom | 44`0" x 27`4" | Main |
| Bedroom | 31`5" x 29`6" | Main |
| 4pc Bathroom | 0`0" x 0`0" | Main |

