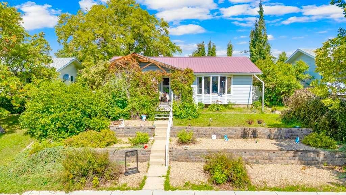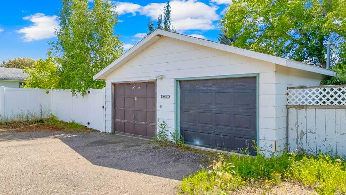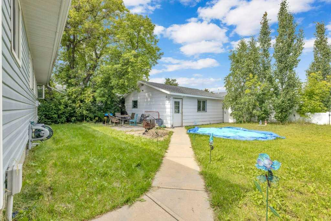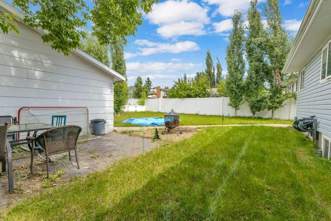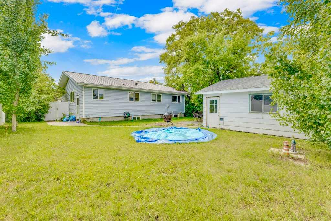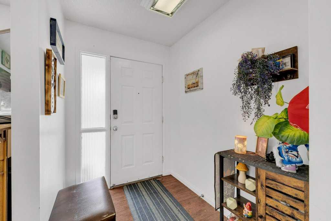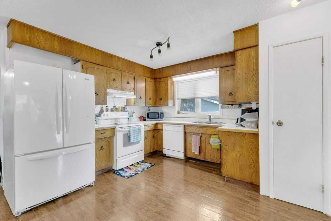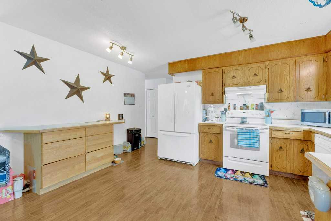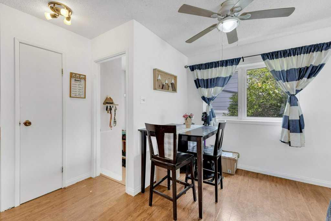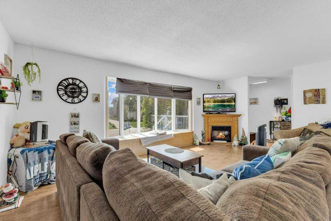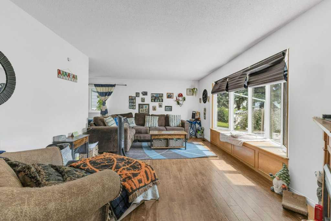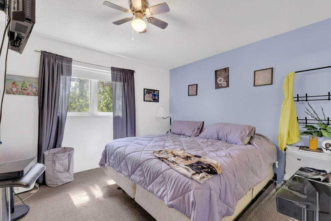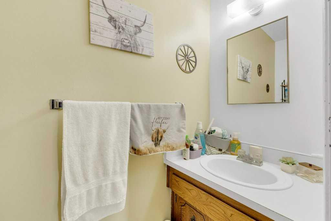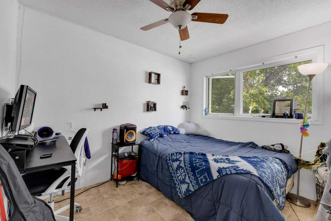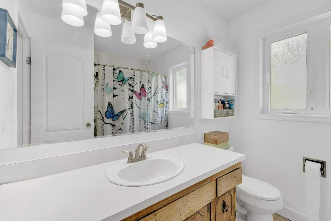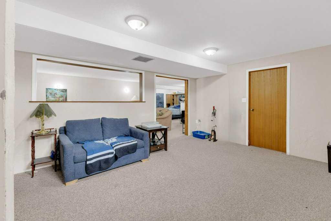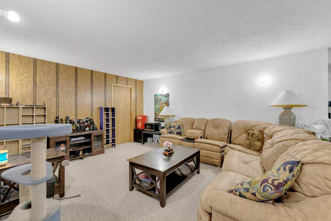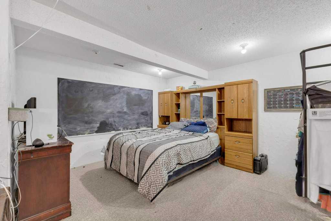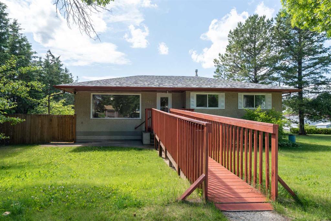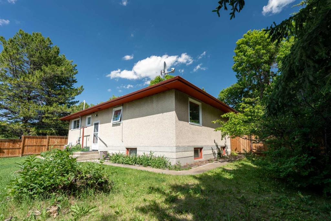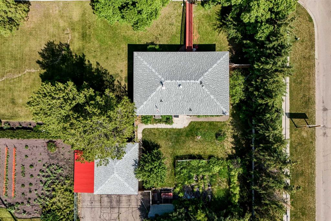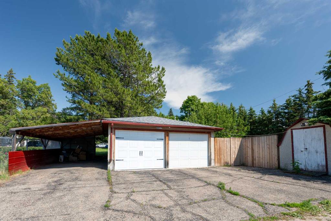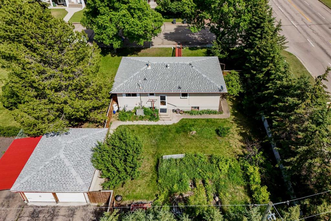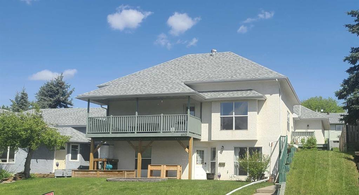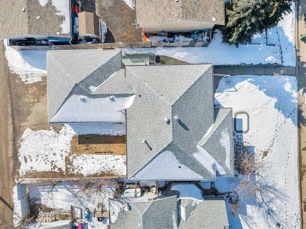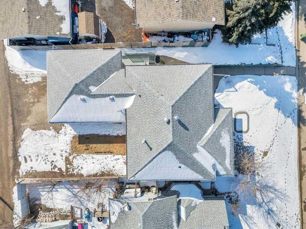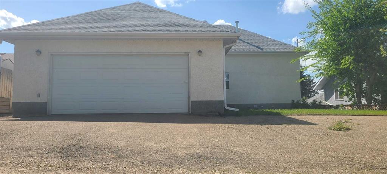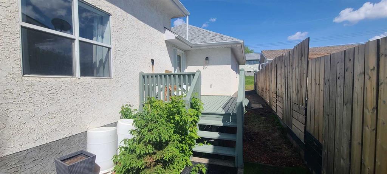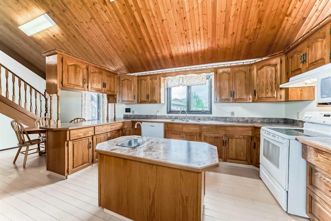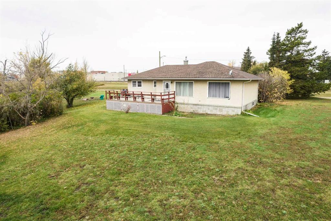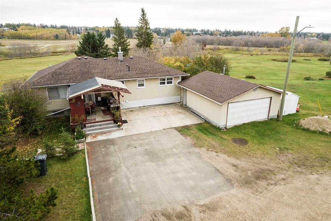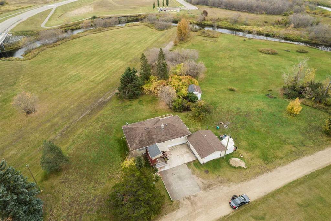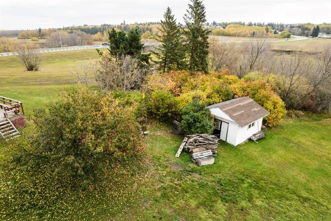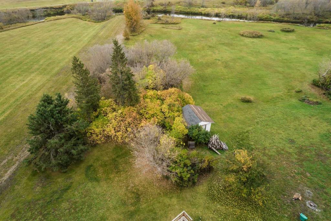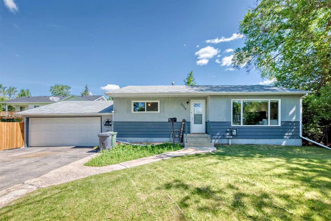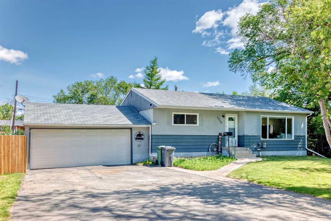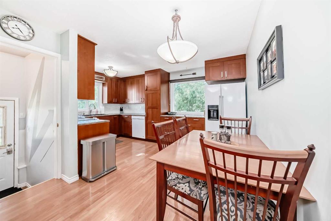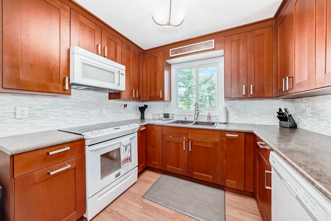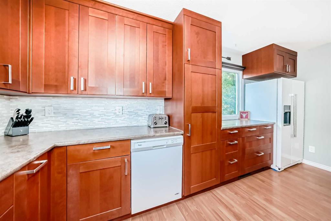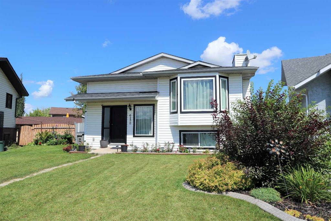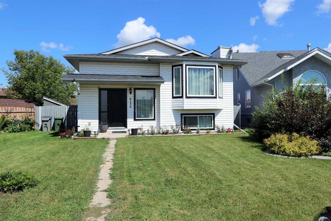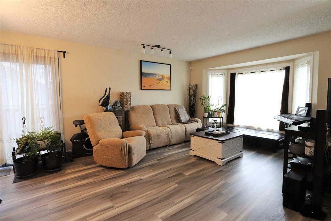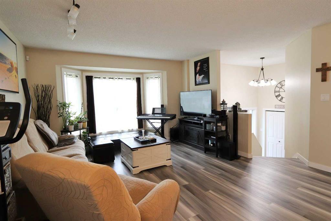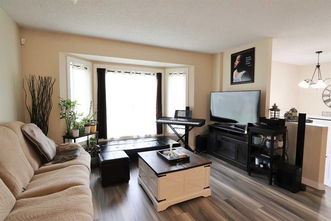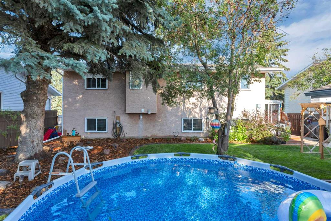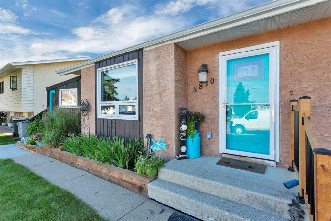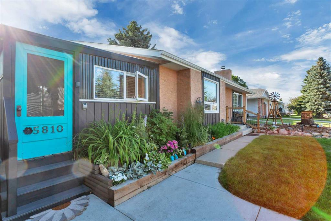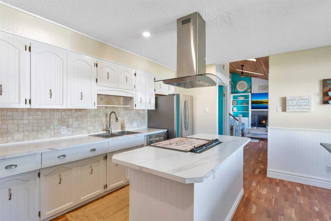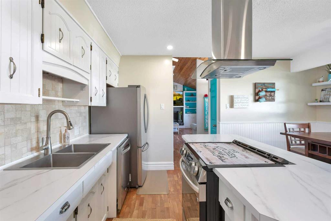$ 353,000
4
BEDROOMS
2 + 1
BATHROOMS
1,156
SQUARE FEET
1979
YEAR BUILT
This 1206 sq ft bungalow offers comfort, space, and updates—perfect for a growing family. Main floor features 3 bedrooms, 4 pce bath with jet tub, 2 pce ensuite, along with a bright and spacious living area ideal for everyday living and entertaining. The fully developed basement includes a 4th bedroom, 3-piece bathroom (shower requires replacement), a dedicated storage room, laundry/utility area, and multiple flexible spaces that are perfect for a TV room, gaming setup, or hobby area. Step outside to a large backyard featuring a brick patio, a 24x24 heated garage (one overhead door needs replacing), a fenced-off garden spot, and plenty of room for kids or pets to play. The covered front deck and landscaped front yard add extra curb appeal and outdoor living options. Over the years, numerous upgrades have been completed, including: windows, vinyl siding with foam board insulation on the house, vinyl fencing, 100 amp electrical service, metal roof on the house (2006), shingles on the garage (2020). With its family-friendly layout, spacious yard, and quiet location, this Riverside bungalow offers an excellent opportunity for those seeking space, value, and community
| COMMUNITY | |
| PROPERTY TYPE | Detached |
| BUILDING TYPE | House |
| STYLE | Bungalow |
| YEAR BUILT | 1979 |
| SQUARE FOOTAGE | 1,156 |
| BEDROOMS | 4 |
| BATHROOMS | 3.00 |
| BASEMENT | Finished, Full |
| AMENITIES | |
| APPLIANCES | Dishwasher, Electric Stove, Refrigerator, Washer/Dryer |
| COOLING | None |
| FIREPLACE | N/A |
| FLOORING | Carpet, Laminate, Linoleum |
| HEATING | Forced Air |
| LAUNDRY | In Basement |
| LOT FEATURES | Back Lane, Cul-De-Sac, Sloped Down |
| PARKING | Double Garage Detached |
| RESTRICTIONS | None Known |
| ROOF | Metal |
| TITLE | Fee Simple |
| BROKER | RE/MAX real estate central alberta |
| ROOMS | DIMENSIONS (m) | LEVEL |
|---|---|---|
| Family Room | 28`2" x 18`10" | Basement |
| Den | 15`10" x 12`10" | Basement |
| Bedroom | 9`6" x 9`5" | Basement |
| 3pc Bathroom | Basement | |
| Storage | 9`8" x 6`6" | Basement |
| Furnace/Utility Room | 12`9" x 12`0" | Basement |
| Kitchen | 15`0" x 9`11" | Main |
| Dining Room | 11`6" x 9`4" | Main |
| Living Room | 20`1" x 12`0" | Main |
| Bedroom - Primary | 11`3" x 11`0" | Main |
| Bedroom | 10`5" x 8`1" | Main |
| Bedroom | 11`4" x 10`5" | Main |
| 4pc Bathroom | Main | |
| 2pc Ensuite bath | Main |

