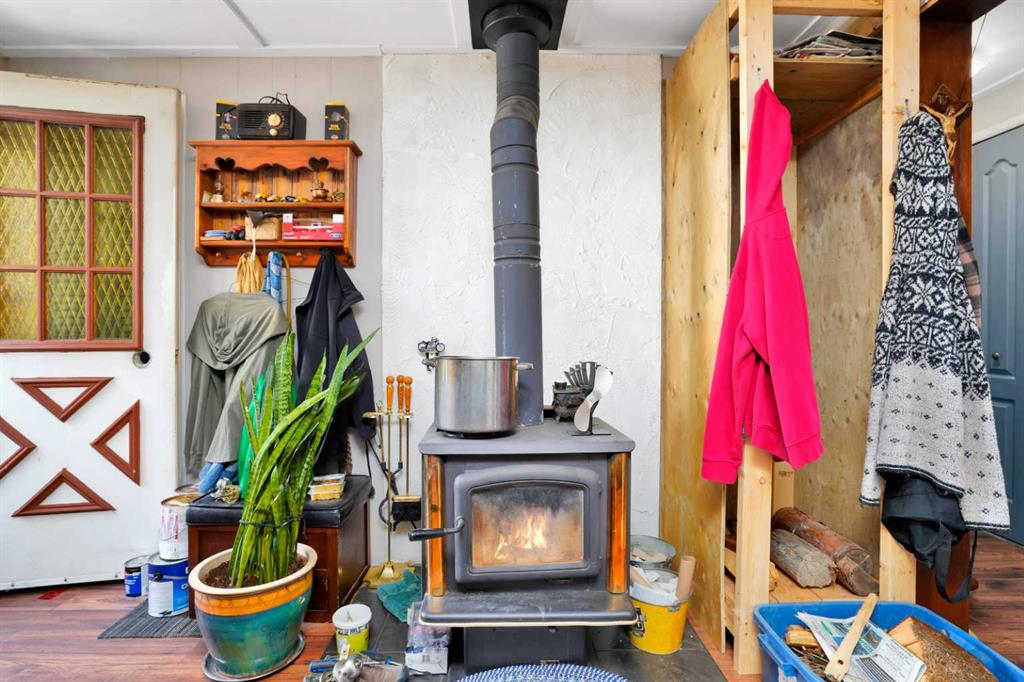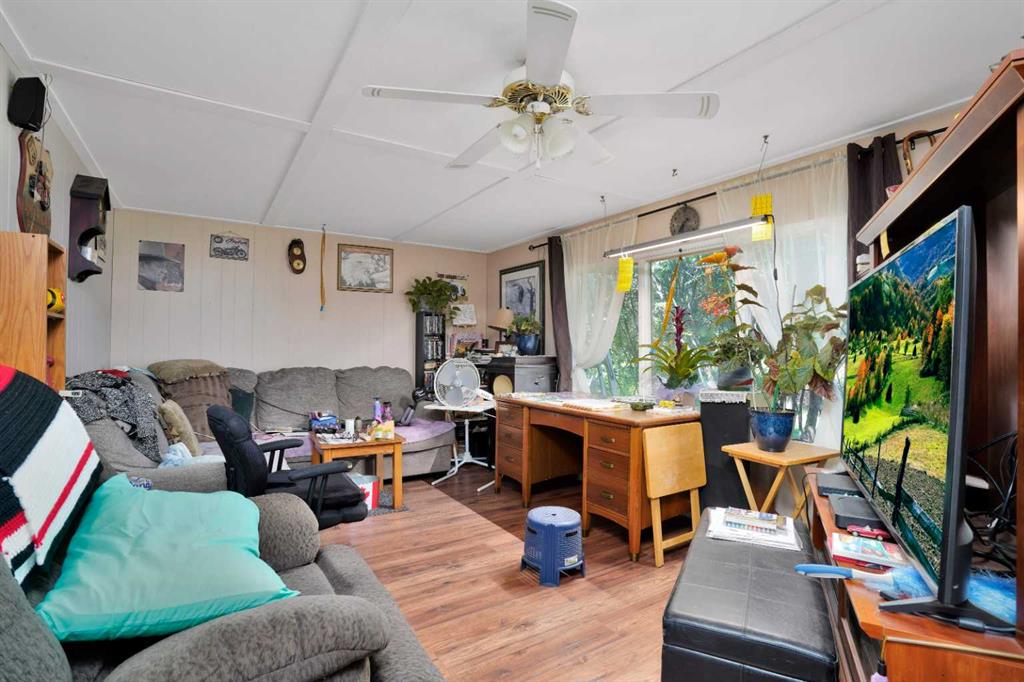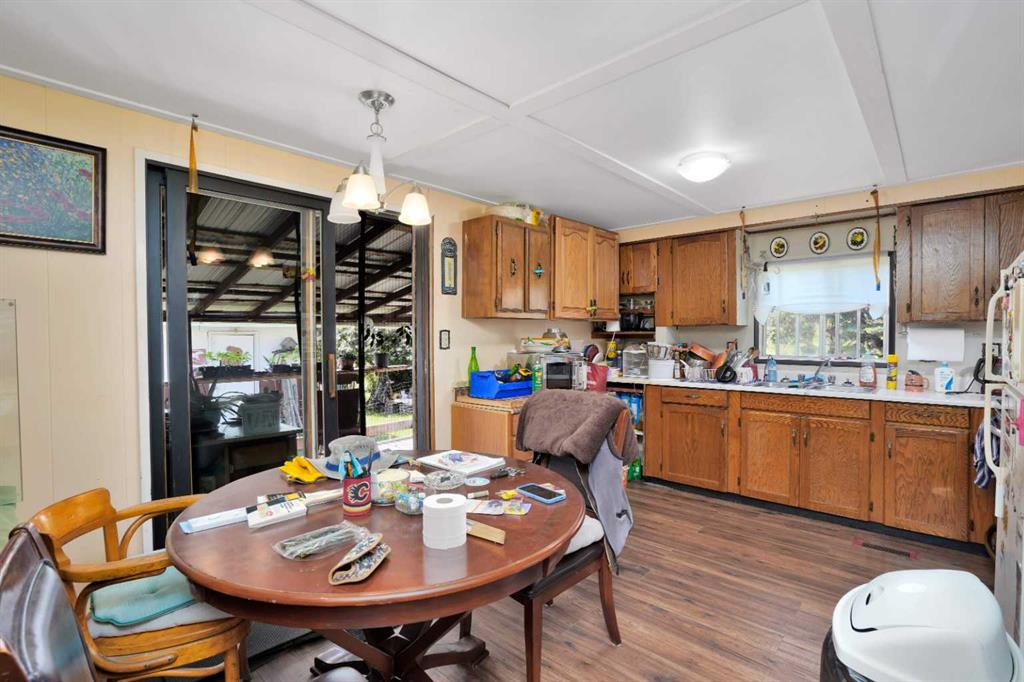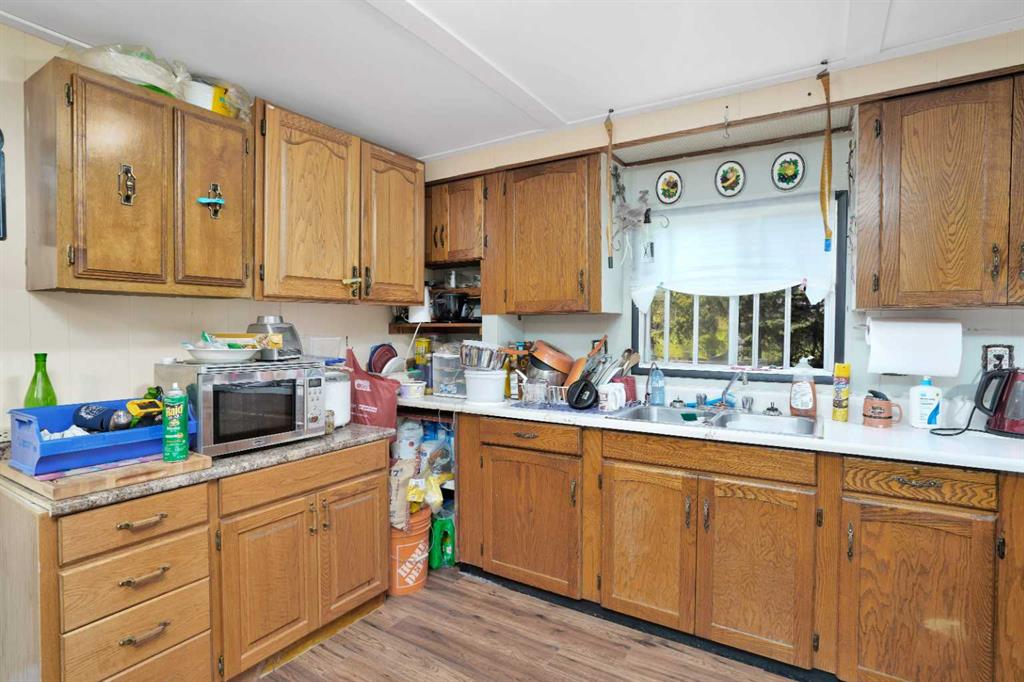

5153 52 St Crescent
Caroline
Update on 2023-07-04 10:05:04 AM
$ 250,000
4
BEDROOMS
3 + 0
BATHROOMS
1787
SQUARE FEET
2000
YEAR BUILT
INCREDIBLE location for a family home! Located in a quiet crescent directly across from a playground and outdoor skating rink . This is a unique one of a kind home, a raised bi-level, walking in at ground level into a bright, open front living room with vaulted ceilings and gas fireplace. This level features 2 living spaces, 1 3-pc bathroom, 1 bedroom and a designated laundry room and a large bonus/games room. On the 2nd level you will find a fresh white kitchen that overlooks the family room, allowing for an open concept feel even though you are on separate levels. There is a balcony off the kitchen for BBQing and watching the kids play at the park. Additionally you will find 3 bedrooms, a 4 piece main floor bathroom, and a gorgeous private principal ensuite bathroom with a double closet, corner soaker tub and tiled shower. The primary bedroom overlooks the large backyard, which is fully fenced and has alley access. There is a single attached garage and off-street parking. BRANDNEW SHINGLES installed JULY 2021. Small town / village living awaits you! ARE YOU LOOKING FOR CHARACTER, CHARM AND POTENTIAL?
| COMMUNITY | NONE |
| TYPE | Residential |
| STYLE | TSTOR |
| YEAR BUILT | 2000 |
| SQUARE FOOTAGE | 1787.0 |
| BEDROOMS | 4 |
| BATHROOMS | 3 |
| BASEMENT | No Basement |
| FEATURES |
| GARAGE | Yes |
| PARKING | Additional Parking, Driveway, SIAttached |
| ROOF | Asphalt Shingle |
| LOT SQFT | 613 |
| ROOMS | DIMENSIONS (m) | LEVEL |
|---|---|---|
| Master Bedroom | 4.01 x 3.48 | |
| Second Bedroom | 2.74 x 3.53 | Main |
| Third Bedroom | 3.00 x 2.67 | |
| Dining Room | 3.00 x 3.05 | |
| Family Room | ||
| Kitchen | 3.12 x 3.05 | |
| Living Room | 4.60 x 3.89 | Main |
INTERIOR
None, Fireplace(s), Forced Air, Natural Gas, Gas
EXTERIOR
Back Lane, Back Yard, Backs on to Park/Green Space, Cul-De-Sac, Front Yard, Gentle Sloping
Broker
Century 21 Maximum
Agent





































