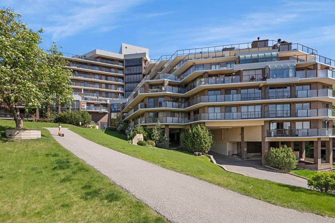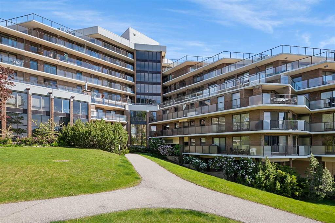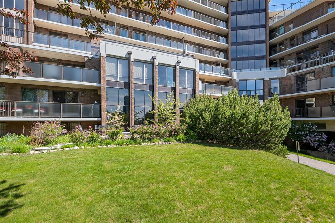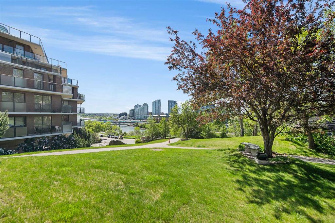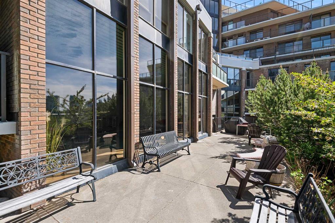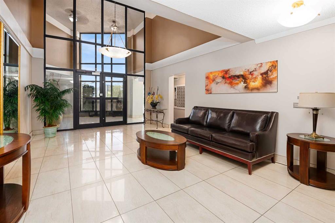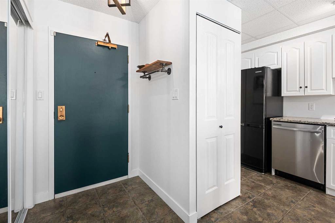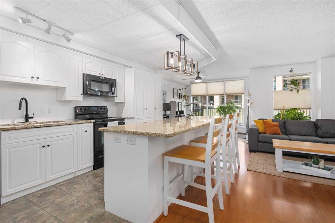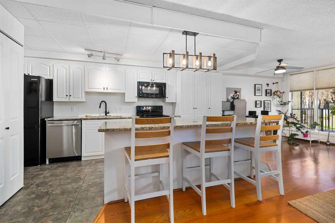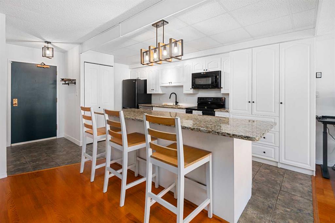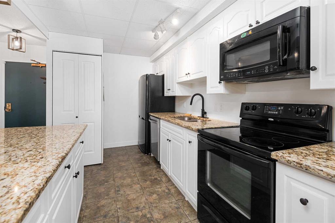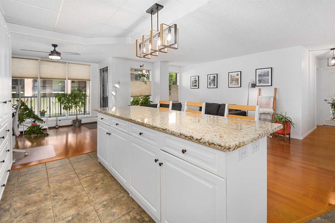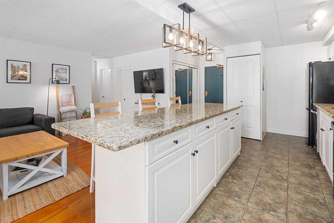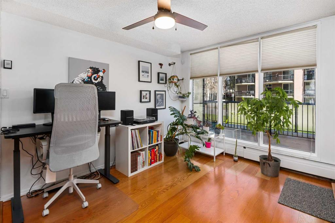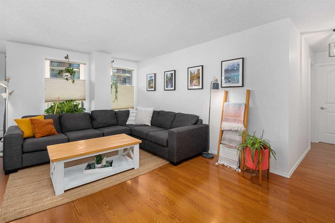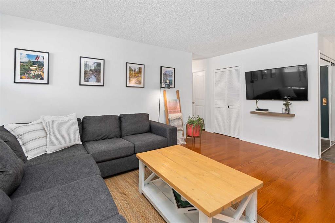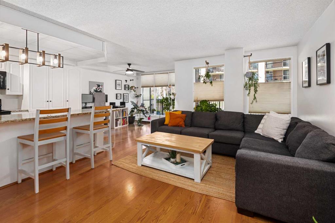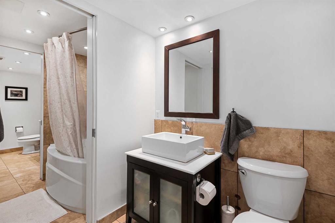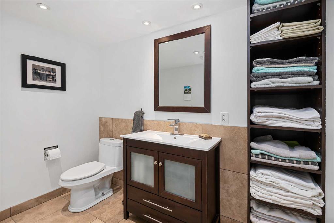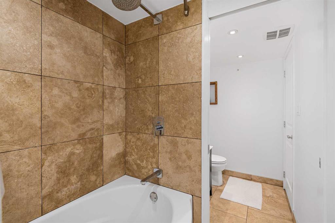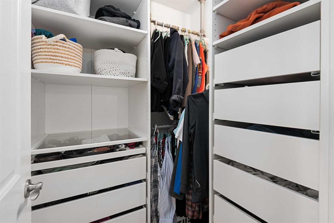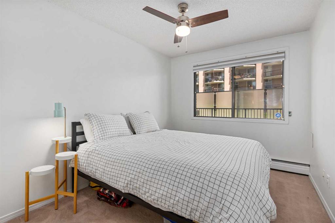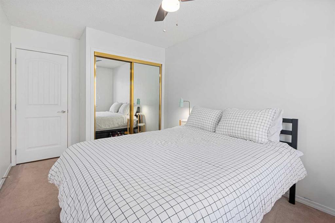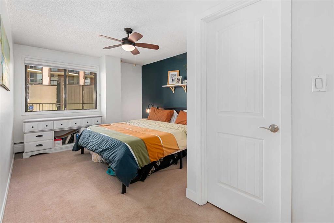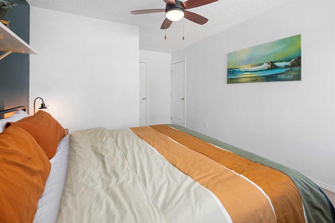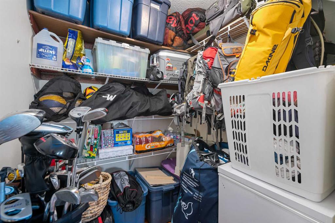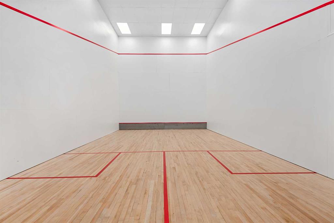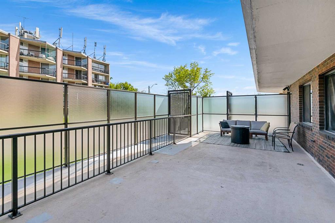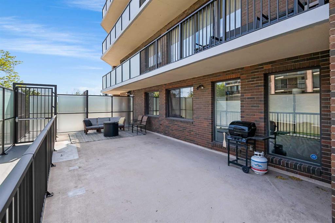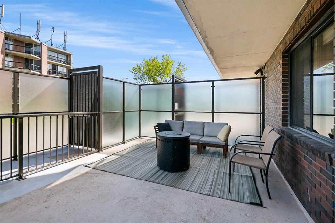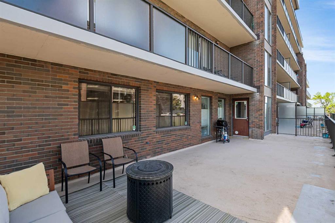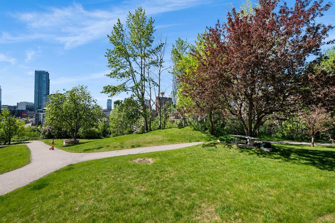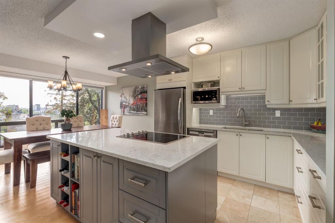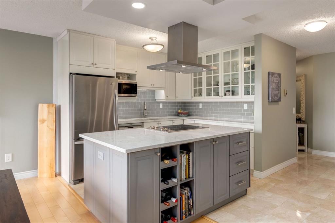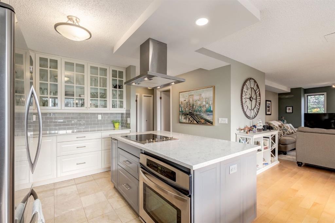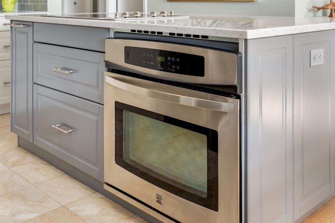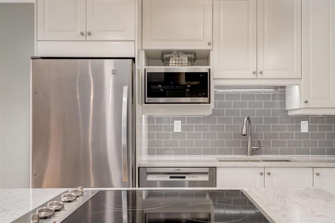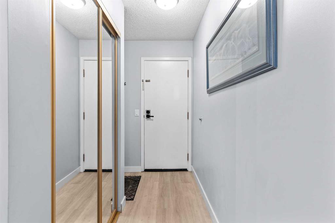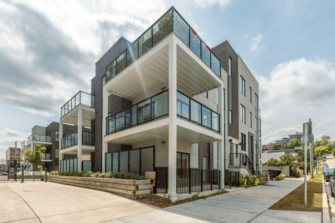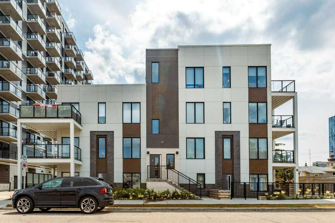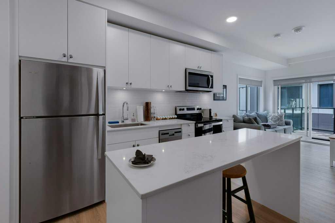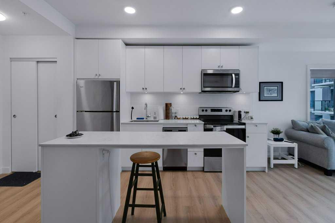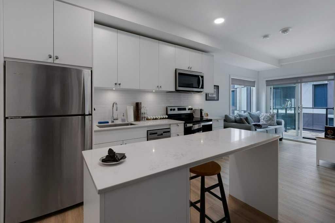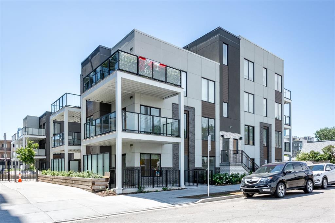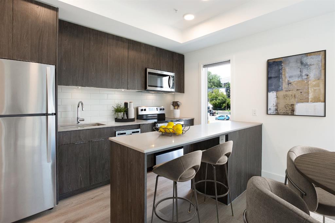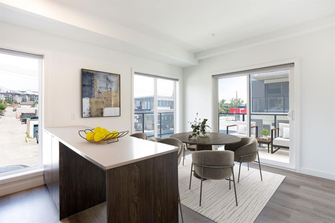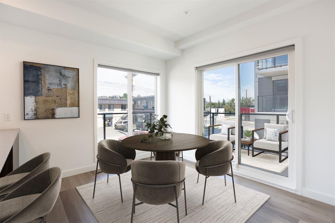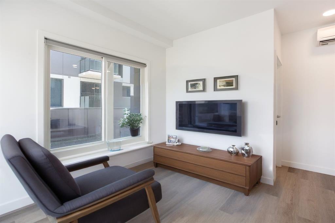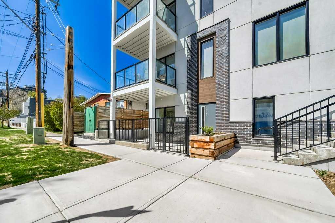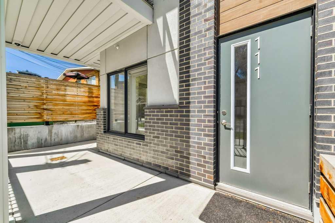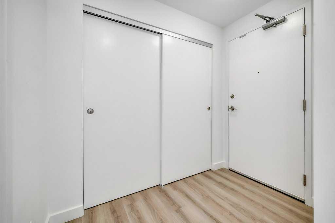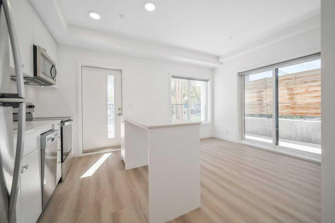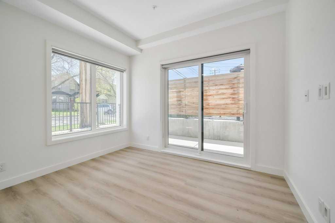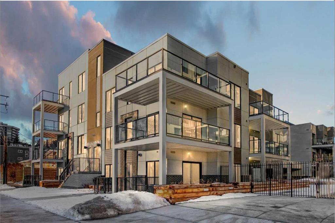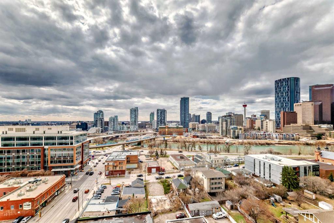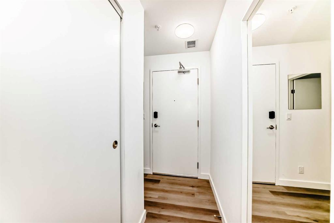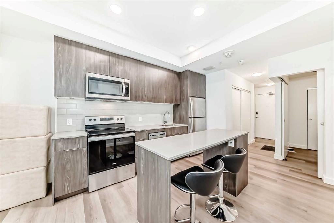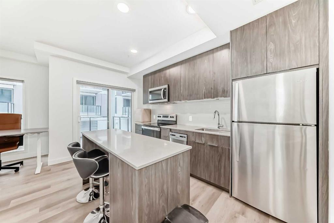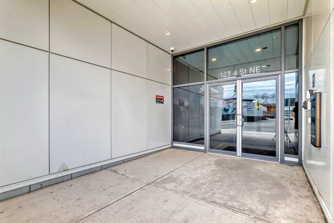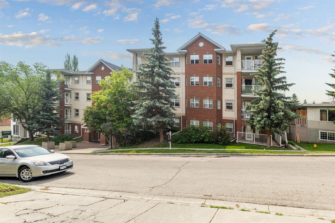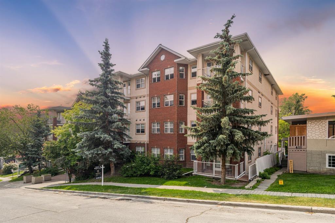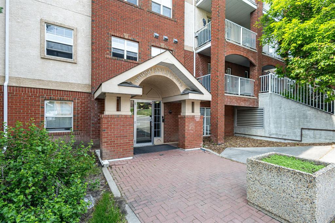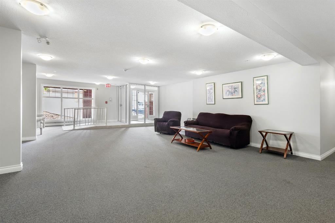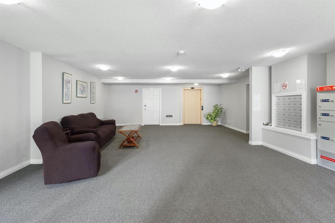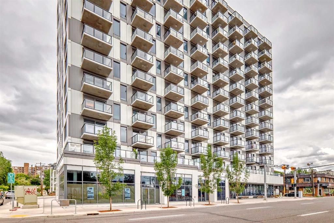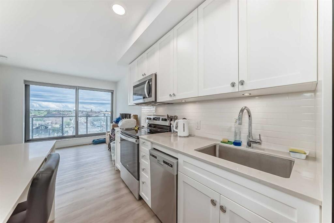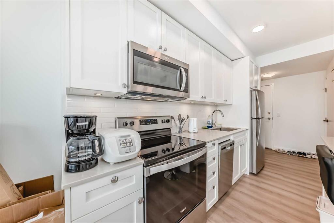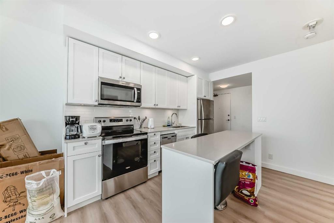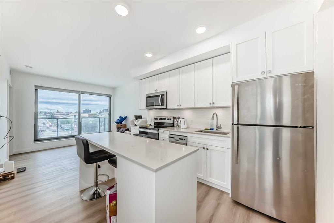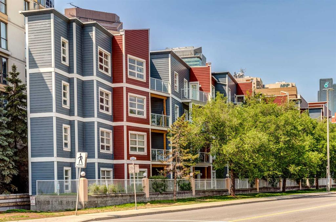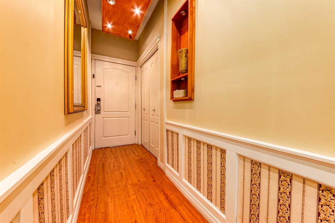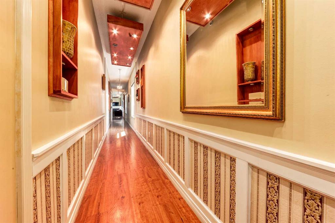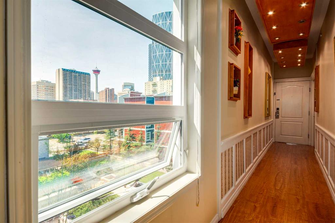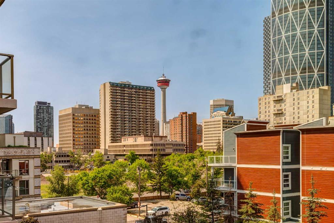515, 300 Meredith Road NE
Calgary T2E 7A8
MLS® Number: A2227629
$ 399,888
2
BEDROOMS
1 + 1
BATHROOMS
1,002
SQUARE FEET
1979
YEAR BUILT
Home Sweet Home, this darling unit in the heart of Crescent Heights is an absolute must see. Upgraded with granite countertops and fantastic open floor plan with access to your own XL private patio. Your new home is the perfect space for entertaining with a large primary bedroom, generous second bedroom and a jack and jill type bathroom(s) featuring a shared large soaker tub/shower combo. Your building has recently been upgraded throughout and has a full time caretaker and security cameras to ensure your able to enjoy your home oasis. Building amenities include; Indoor, heated pool, hot tub, sauna and change rooms, stocked quiet library with seating, workout equipment and newly renovated pickle ball court. With the most beautiful views and up kept building this unit will not last long. Call your favourite agent to book your private viewing and UNLOCK your Real Estate DREAMS!
| COMMUNITY | Crescent Heights |
| PROPERTY TYPE | Apartment |
| BUILDING TYPE | High Rise (5+ stories) |
| STYLE | Single Level Unit |
| YEAR BUILT | 1979 |
| SQUARE FOOTAGE | 1,002 |
| BEDROOMS | 2 |
| BATHROOMS | 2.00 |
| BASEMENT | |
| AMENITIES | |
| APPLIANCES | Dishwasher, Electric Range, Microwave Hood Fan, Washer/Dryer Stacked, Window Coverings |
| COOLING | Sep. HVAC Units |
| FIREPLACE | N/A |
| FLOORING | Carpet, Ceramic Tile, Laminate |
| HEATING | Baseboard, Natural Gas |
| LAUNDRY | In Unit |
| LOT FEATURES | |
| PARKING | Assigned, Underground |
| RESTRICTIONS | Pet Restrictions or Board approval Required |
| ROOF | Asphalt/Gravel, Flat, Membrane |
| TITLE | Fee Simple |
| BROKER | CIR Realty |
| ROOMS | DIMENSIONS (m) | LEVEL |
|---|---|---|
| Living Room | 17`6" x 12`10" | Main |
| Kitchen | 16`8" x 8`2" | Main |
| Dining Room | 12`7" x 9`9" | Main |
| Laundry | 2`11" x 2`4" | Main |
| Bedroom - Primary | 17`6" x 10`11" | Main |
| Bedroom | 14`1" x 9`1" | Main |
| 4pc Bathroom | 15`0" x 5`1" | Main |
| Foyer | 6`3" x 4`3" | Main |
| Walk-In Closet | 5`1" x 5`1" | Main |
| Storage | 5`11" x 5`10" | Main |
| Other | 41`9" x 13`9" | Main |
| 2pc Bathroom | 5`0" x 5`1" | Main |

