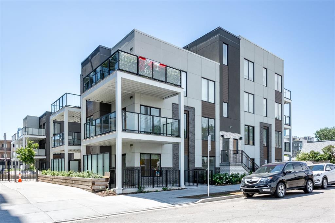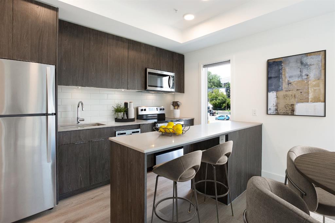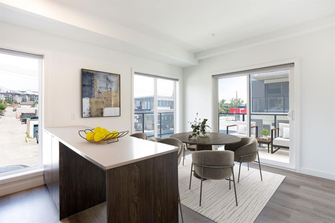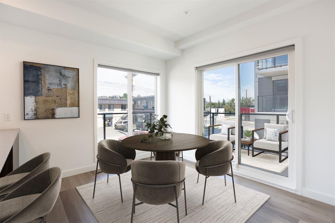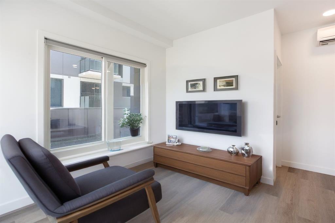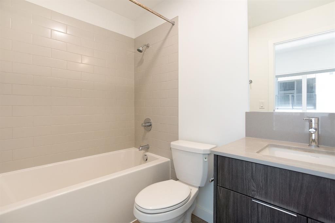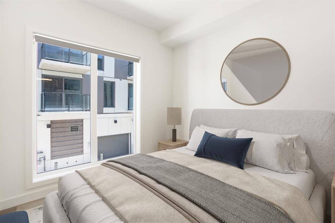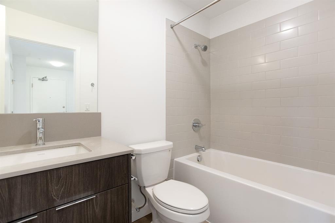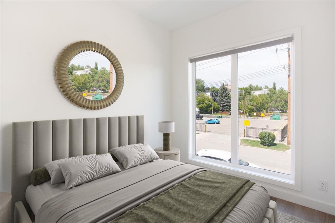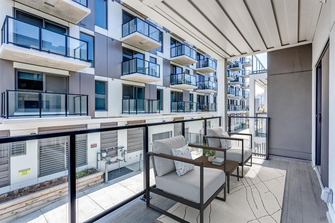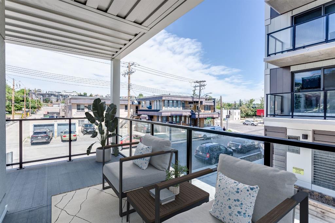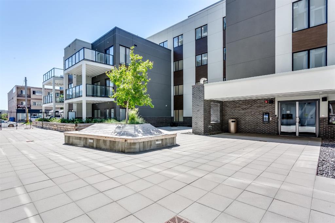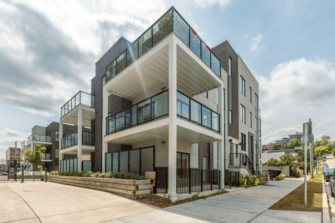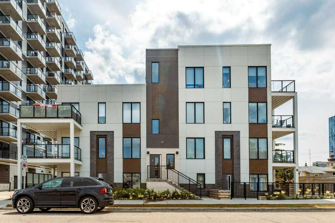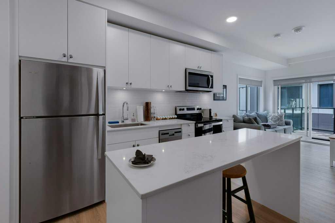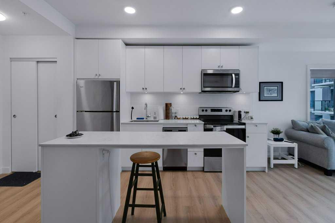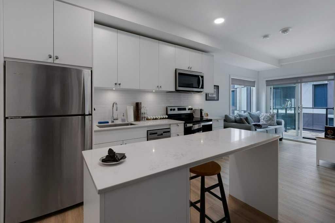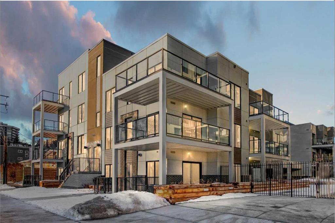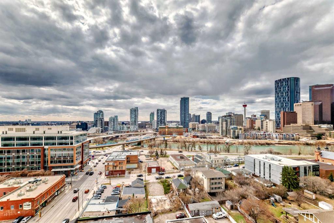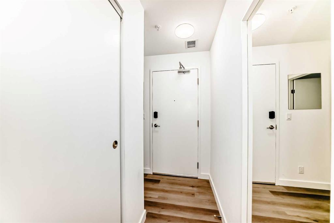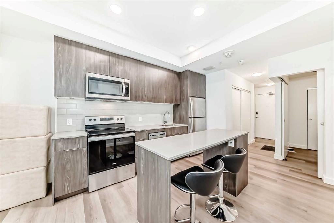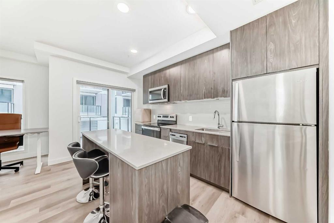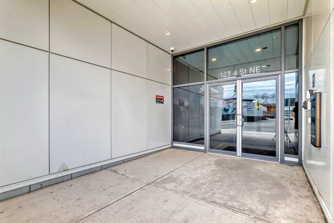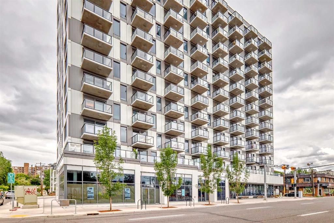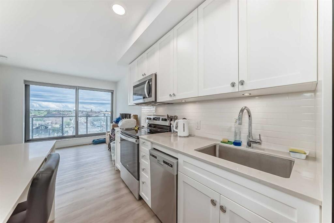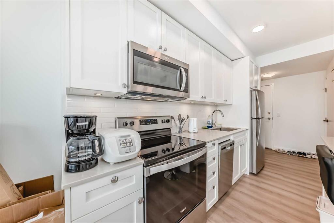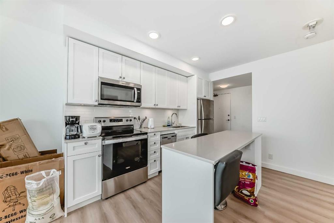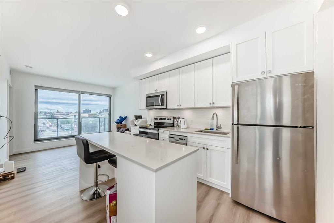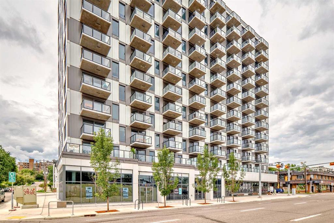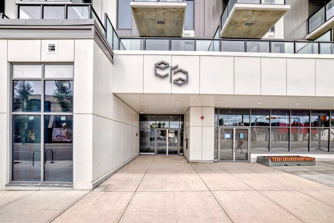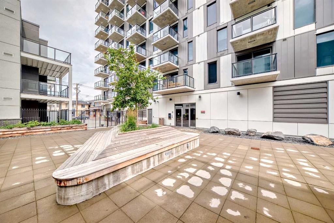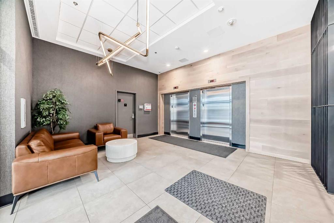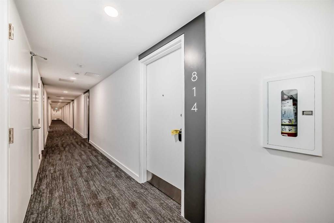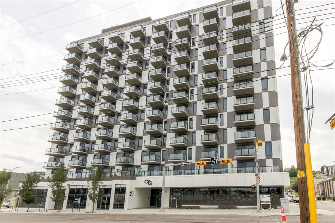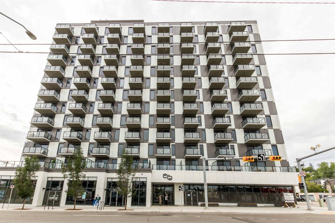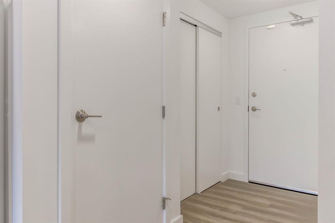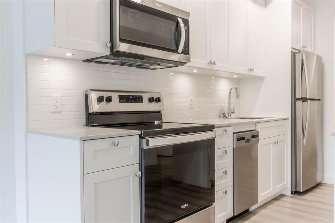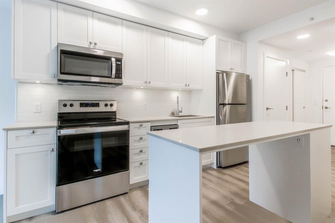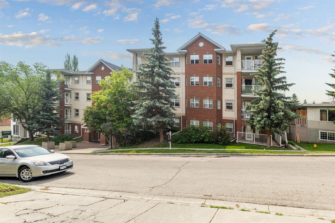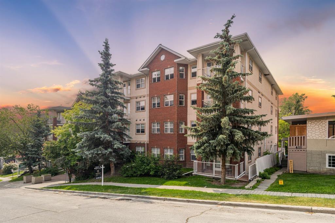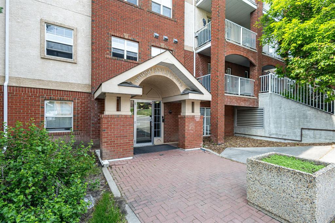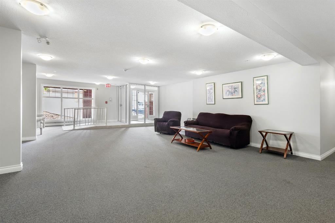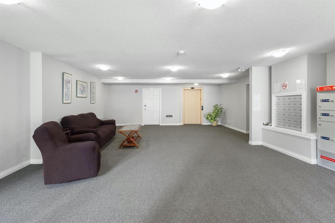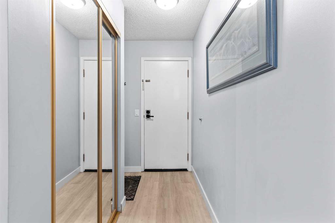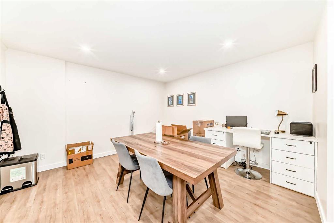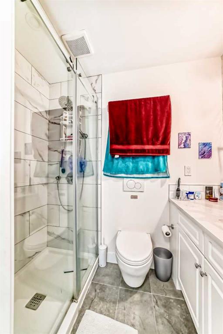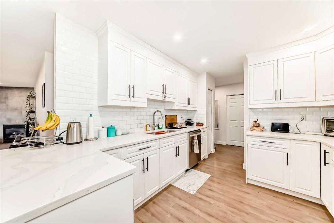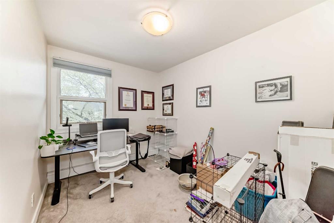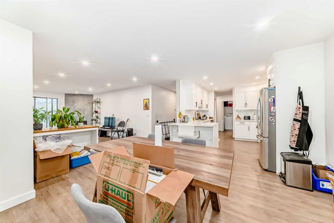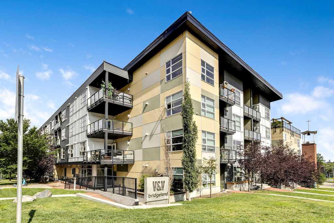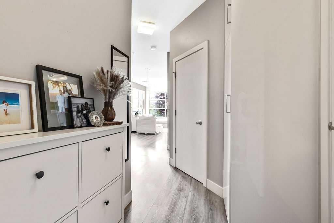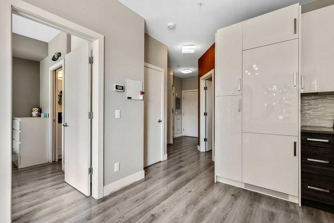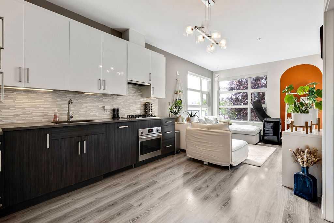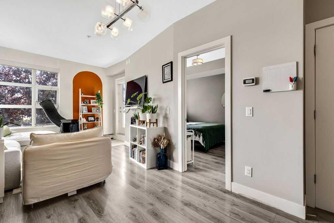202, 455 1 Avenue NE
Calgary T2E 8K3
MLS® Number: A2238198
$ 339,900
2
BEDROOMS
2 + 0
BATHROOMS
653
SQUARE FEET
2023
YEAR BUILT
Welcome to your new corner unit located at 202, 455 1 Avenue, a stunning Air BnB friendly, modern condo. Minto partnered with PCL, to design and construct this 2023 building, that perfectly blends style, comfort, and convenience. This bright and airy 2-bedroom, 2-bathroom home features a contemporary open-concept layout with large windows that flood the space with natural light. The sleek kitchen is designed with functionality and aesthetics in mind, offering an island with an eating bar, perfect for casual dining or entertaining. A spacious dining area flows seamlessly into the cozy yet open living room, creating a welcoming atmosphere for both everyday living and hosting guests. Step out onto the expansive private large wrap around balcony—ideal for morning coffee, evening relaxation, or summer BBQs. The primary bedroom is a true retreat, complete with a private 4-piece ensuite, while the second bedroom and bathroom provide comfort and flexibility for guests, a home office, or growing families. Thoughtfully designed with modern finishes throughout, this unit offers a perfect blend of practicality and style, making day-to-day living both easy and enjoyable. Situated in a desirable, amenity-rich neighborhood, this location offers the best of both convenience and lifestyle. Just steps from your door, you'll find an array of local cafes, restaurants, and boutique shops that give the area its unique charm. Enjoy leisurely strolls or active outings along nearby riverside pathways and green spaces, or take advantage of the close proximity to fitness centers, grocery stores, and essential services. Public transit is easily accessible, simplifying your commute whether you're headed downtown or exploring the city. With everything you need within reach—including your own spacious balcony oasis—this is a home that truly delivers on comfort, location, and modern living.
| COMMUNITY | Crescent Heights |
| PROPERTY TYPE | Apartment |
| BUILDING TYPE | Low Rise (2-4 stories) |
| STYLE | Single Level Unit |
| YEAR BUILT | 2023 |
| SQUARE FOOTAGE | 653 |
| BEDROOMS | 2 |
| BATHROOMS | 2.00 |
| BASEMENT | |
| AMENITIES | |
| APPLIANCES | Dishwasher, Dryer, Refrigerator, Stove(s), Washer |
| COOLING | Central Air |
| FIREPLACE | N/A |
| FLOORING | Tile, Vinyl |
| HEATING | Forced Air |
| LAUNDRY | In Unit |
| LOT FEATURES | |
| PARKING | Stall, Titled |
| RESTRICTIONS | None Known |
| ROOF | |
| TITLE | Fee Simple |
| BROKER | CIR Realty |
| ROOMS | DIMENSIONS (m) | LEVEL |
|---|---|---|
| Kitchen | 11`6" x 6`11" | Main |
| Living Room | 11`2" x 9`7" | Main |
| Laundry | 3`8" x 3`7" | Main |
| Bedroom - Primary | 9`8" x 9`0" | Main |
| Bedroom | 8`10" x 8`2" | Main |
| 4pc Bathroom | 7`10" x 4`11" | Main |
| Balcony | 18`3" x 6`11" | Main |
| Foyer | 11`3" x 5`5" | Main |
| 4pc Ensuite bath | 7`11" x 4`11" | Main |

