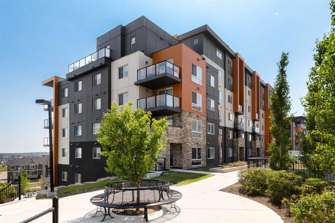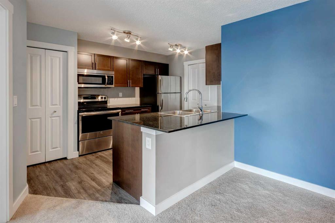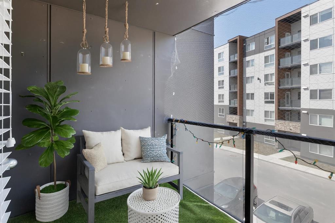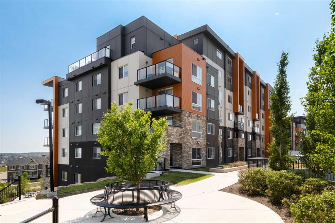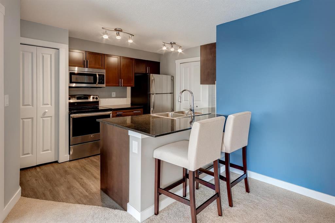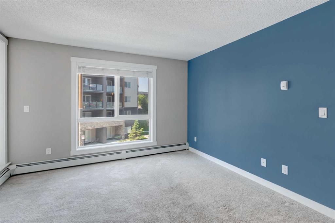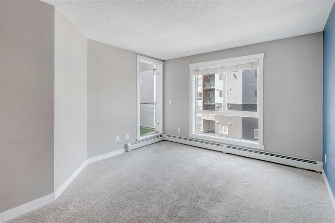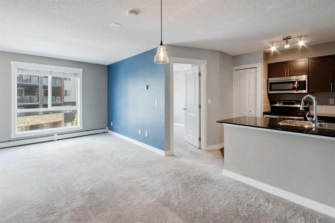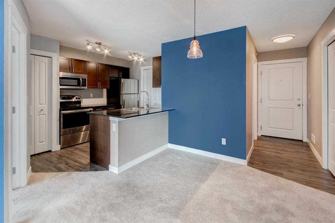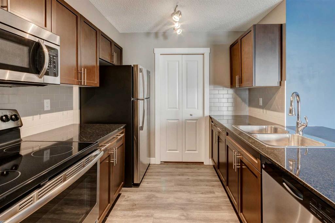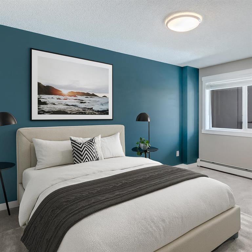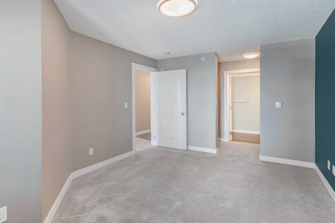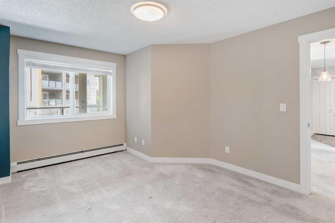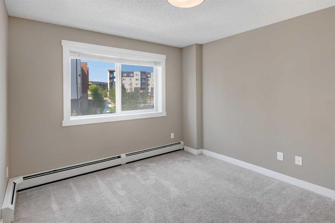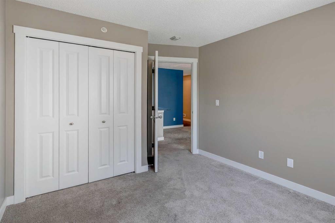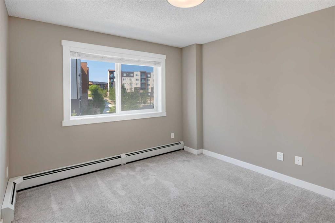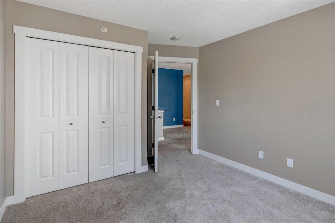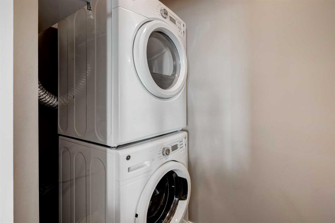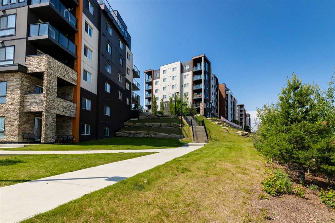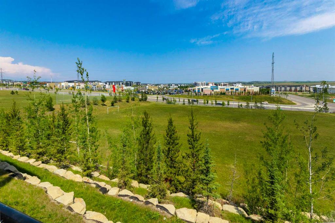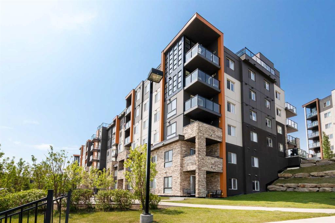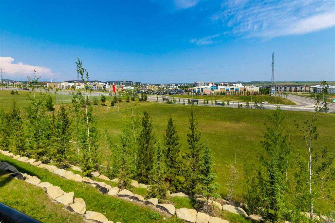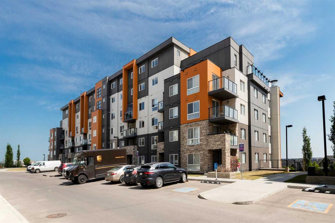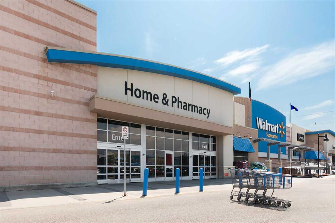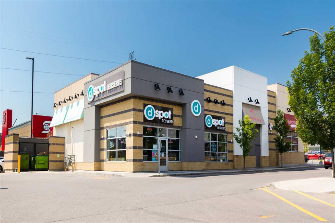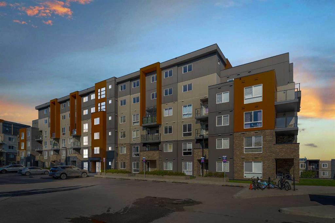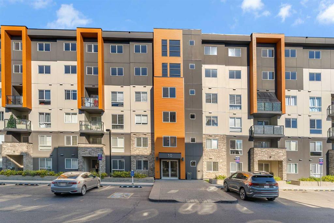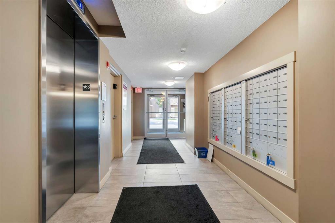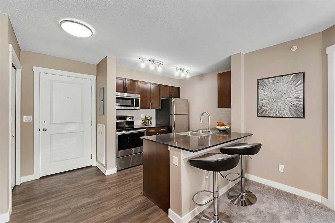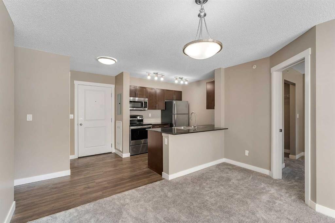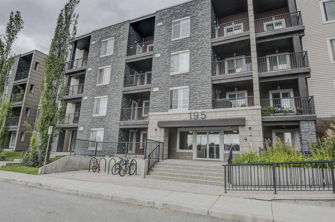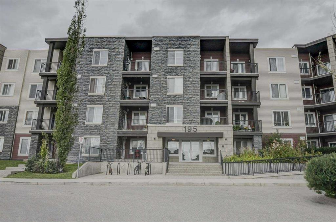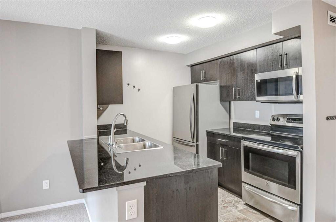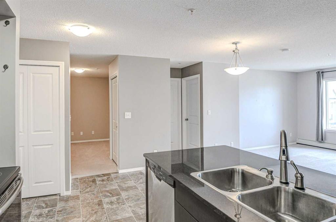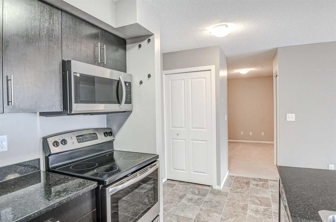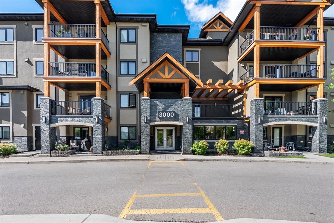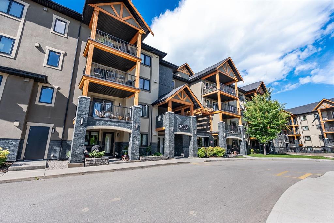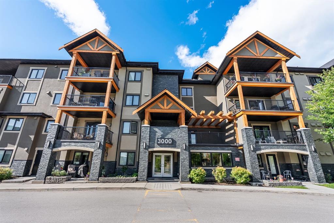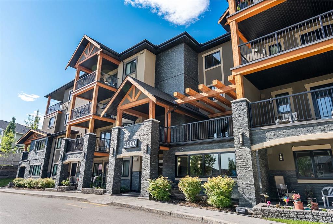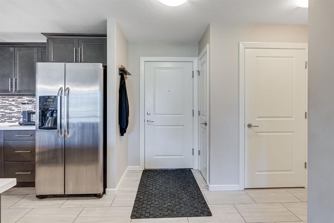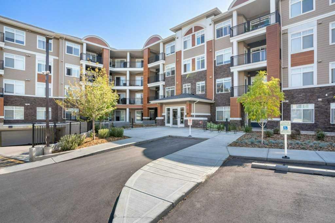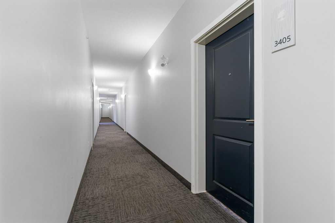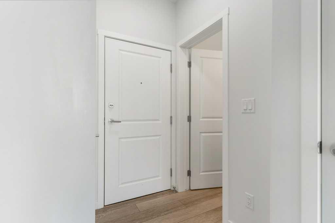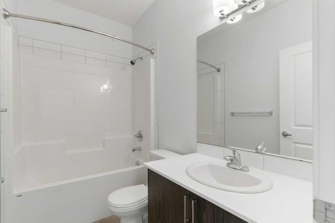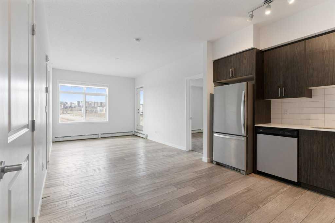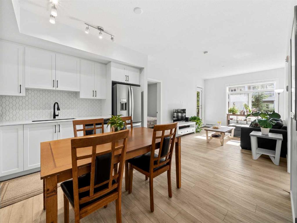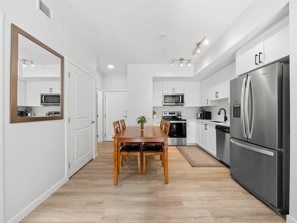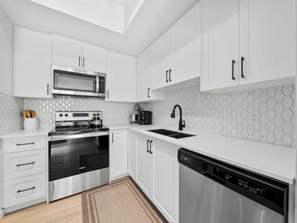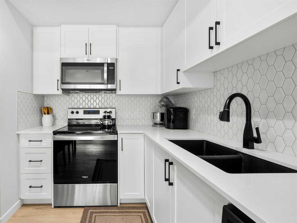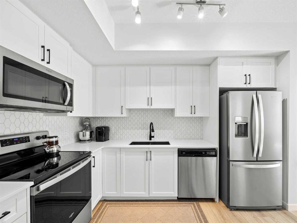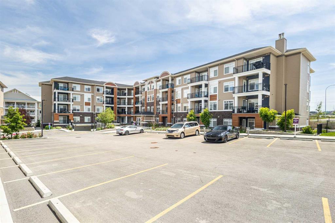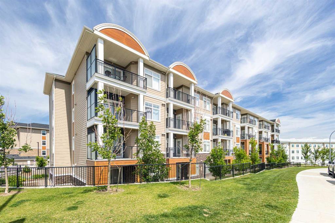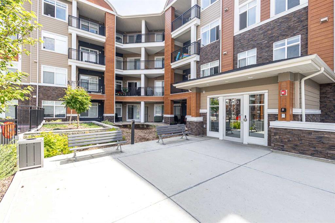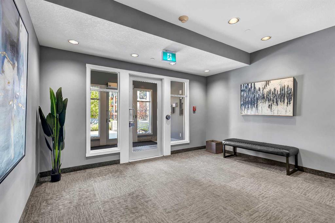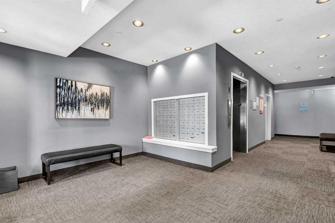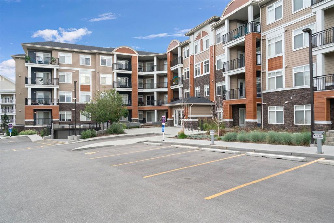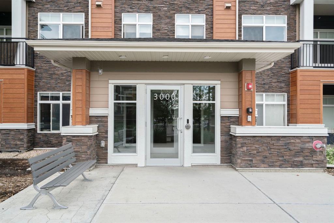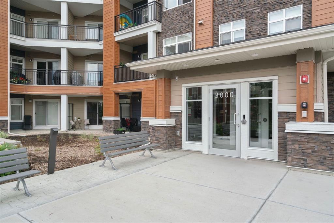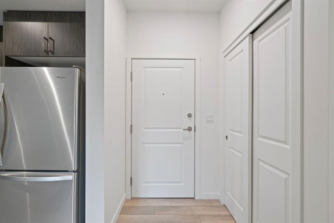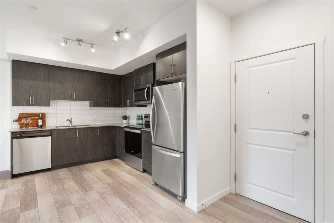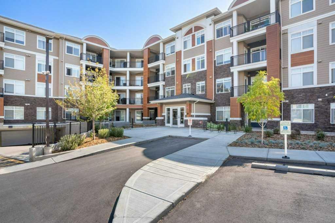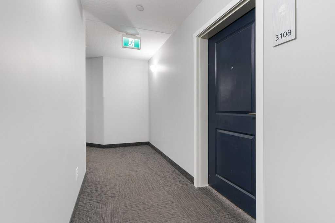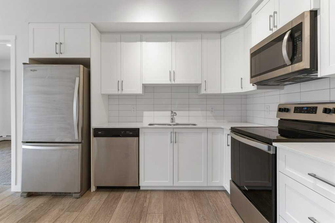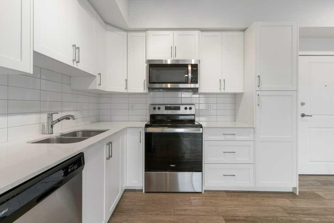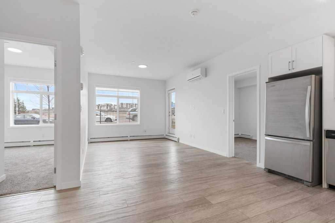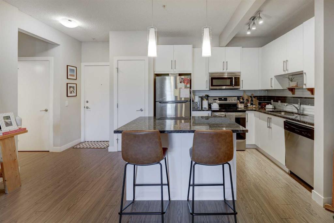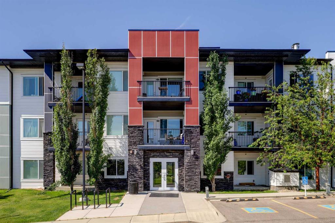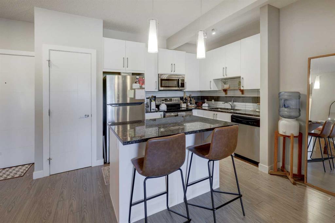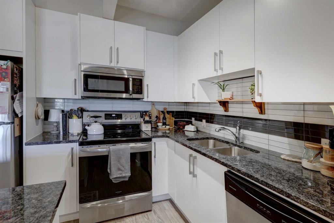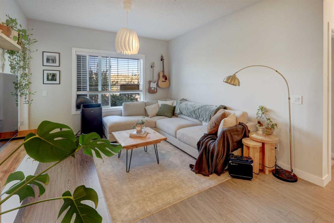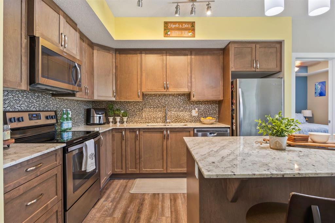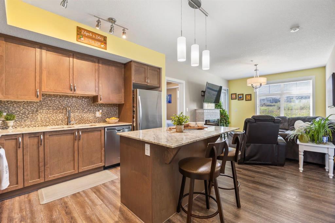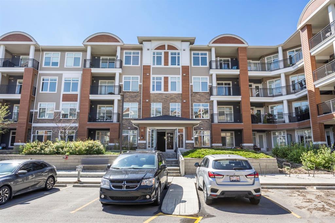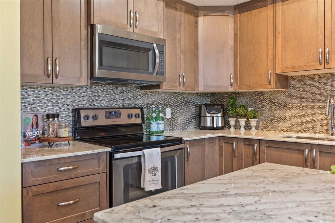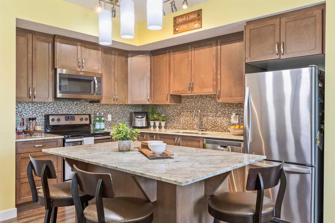514, 20 Kincora Glen Park NW
Calgary T3R 1R9
MLS® Number: A2232663
$ 298,900
2
BEDROOMS
2 + 0
BATHROOMS
698
SQUARE FEET
2016
YEAR BUILT
START FRESH WITH 6 MONTHS OF PRE PAID CONDO FEES!!!! Own for less in this smartly designed 2-bed, 2-bath condo in Emerald Sky, Kincora. With bedrooms on opposite sides, this 697 sq ft layout is perfect for singles wanting a home office or roommate privacy. The north/northeast exposure keeps the unit cool on hot days—no extra costs for AC needed! The modern kitchen features granite countertops, stainless steel appliances, and soft-close cabinets, opening to a cozy balcony with faux turf and string lights. Plus, the in-suite laundry is tucked away from the bedrooms, so you can run loads at night without losing sleep. In-suite laundry room, luxury vinyl plank flooring, and a heated underground titled parking stall (fits a full-size truck!) add everyday ease and comfort. Enjoy access to the private, east-facing rooftop patio on the 7th floor, exclusive to unit owners.... catch the sunrise with your morning coffee or unwind in the sun when you want it. Whether you drive or not, this location works: groceries, Dollarama, and your caffeine fix are just a few minutes away by foot, and for families with one car, it’s even more convenient. Your total monthly costs (mortgage + property taxes + utilities) can be less than renting nearby, making this a smart investment into your own future. The complex is pet-friendly, well-managed, and built with concrete for soundproof, peaceful living. Live minutes from Costco, Beacon Hill Centre, major roadways, and everything you need. Start living smarter – book your private showing today!
| COMMUNITY | Kincora |
| PROPERTY TYPE | Apartment |
| BUILDING TYPE | High Rise (5+ stories) |
| STYLE | Single Level Unit |
| YEAR BUILT | 2016 |
| SQUARE FOOTAGE | 698 |
| BEDROOMS | 2 |
| BATHROOMS | 2.00 |
| BASEMENT | |
| AMENITIES | |
| APPLIANCES | Dishwasher, Electric Stove, Microwave Hood Fan, Refrigerator, Washer/Dryer Stacked |
| COOLING | None |
| FIREPLACE | N/A |
| FLOORING | Carpet, Vinyl Plank |
| HEATING | Baseboard |
| LAUNDRY | In Unit |
| LOT FEATURES | |
| PARKING | Parkade, Titled, Underground |
| RESTRICTIONS | Pet Restrictions or Board approval Required |
| ROOF | |
| TITLE | Fee Simple |
| BROKER | The Real Estate District |
| ROOMS | DIMENSIONS (m) | LEVEL |
|---|---|---|
| 4pc Bathroom | 4`11" x 7`3" | Main |
| 4pc Ensuite bath | 9`1" x 4`11" | Main |
| Balcony | 6`2" x 6`2" | Main |
| Bedroom | 8`9" x 11`7" | Main |
| Dining Room | 12`7" x 8`11" | Main |
| Kitchen | 7`10" x 10`3" | Main |
| Laundry | 8`1" x 3`10" | Main |
| Living Room | 10`11" x 10`1" | Main |
| Bedroom - Primary | 9`3" x 13`5" | Main |
| Walk-In Closet | 6`11" x 3`7" | Main |

