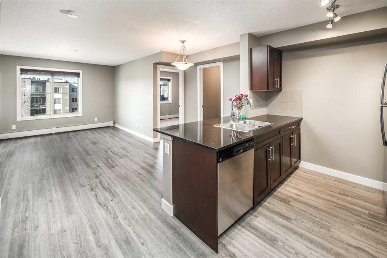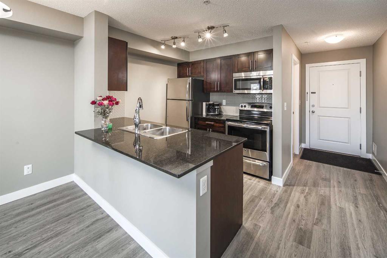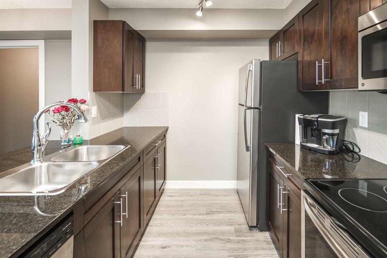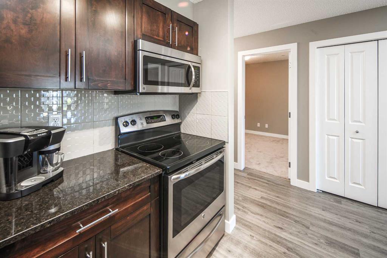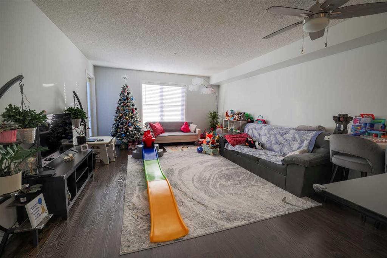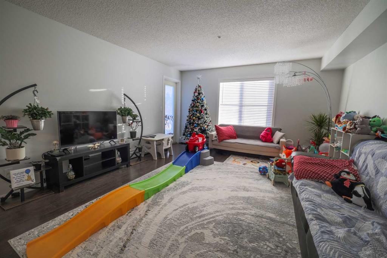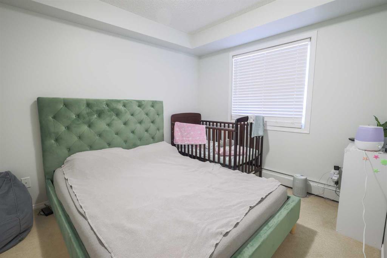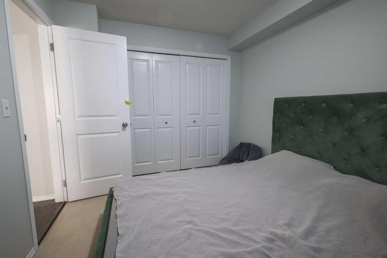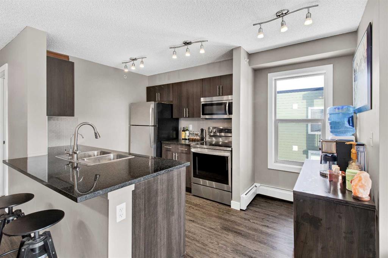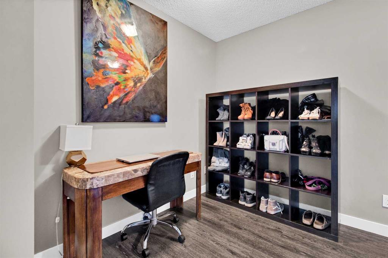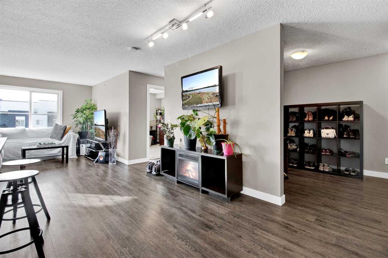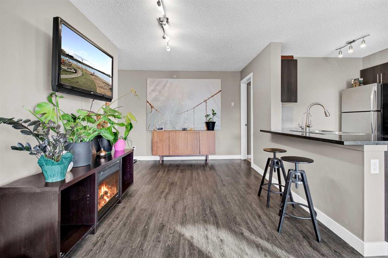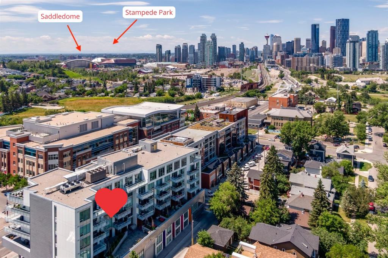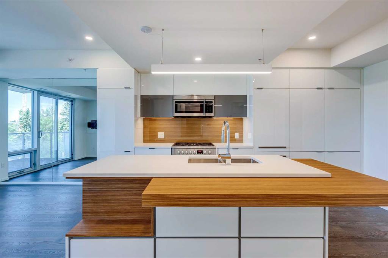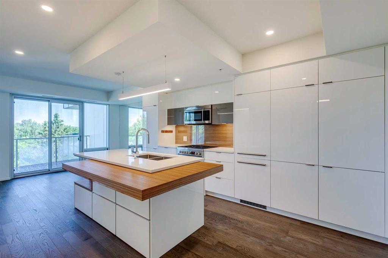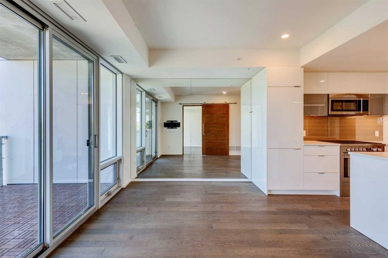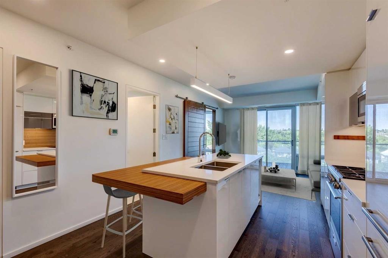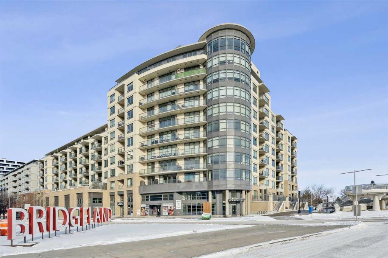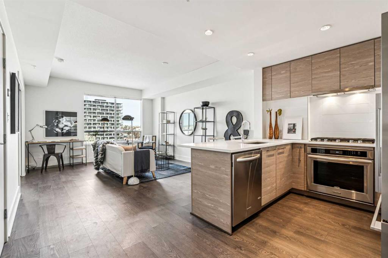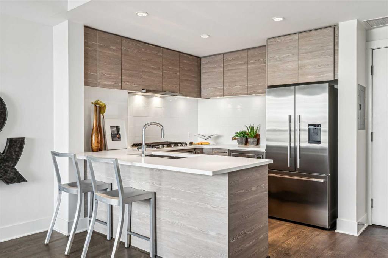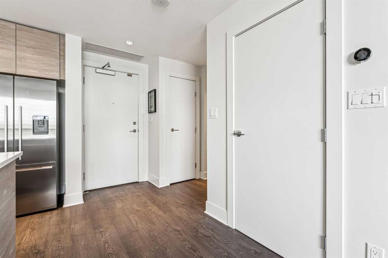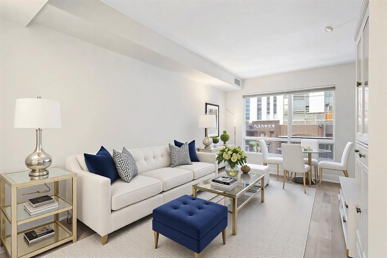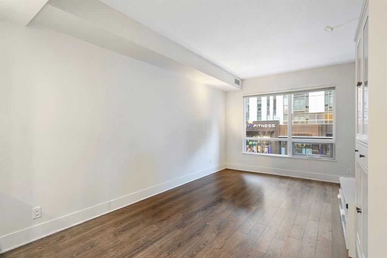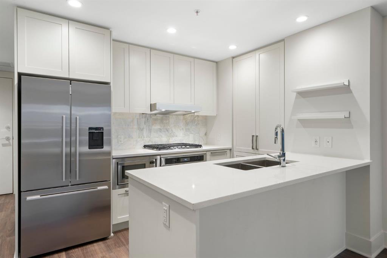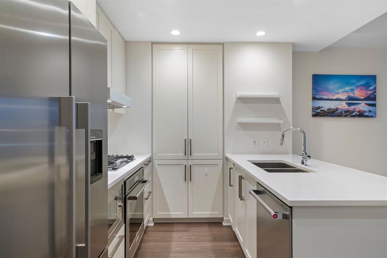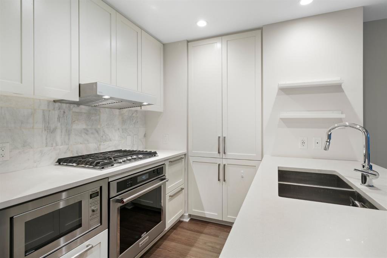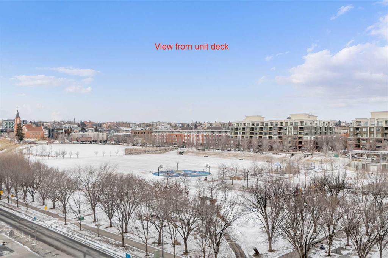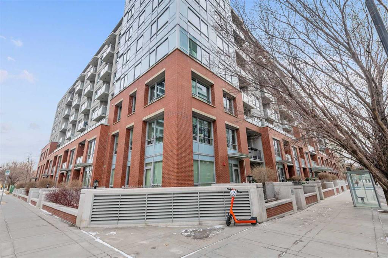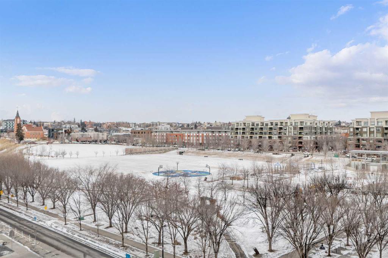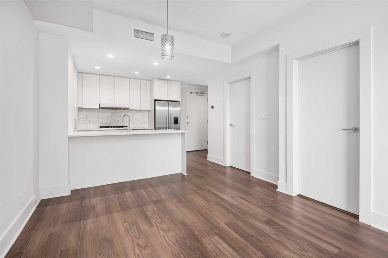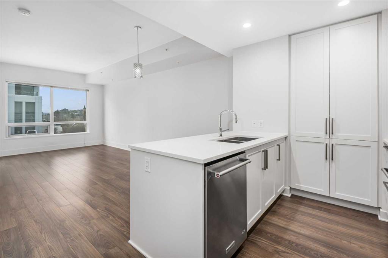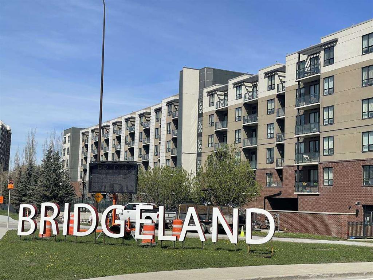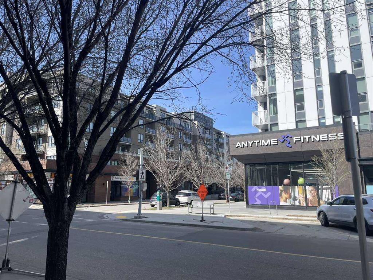513, 35 Inglewood Park SE
Calgary T2G 1B5
MLS® Number: A2195467
$ 300,000
1
BEDROOMS
1 + 0
BATHROOMS
2009
YEAR BUILT
This bright and spacious 1-bedroom plus den, 1-bathroom condo offers a modern open-concept design with sleek granite countertops, stainless steel appliances, and contemporary finishes. The large den/office is perfect for working from home, while the gas fireplace and air conditioning ensure year-round comfort. The bathroom features a luxurious soaker tub and a separate shower for a spa-like experience. Enjoy the outdoors in the building’s expansive outdoor courtyard. This unit also includes a secure underground parking stall and storage unit. Located just steps from the Bow River, scenic parks, and Inglewood’s vibrant restaurants and shops, this home offers the perfect blend of nature and city living—just minutes from downtown! Don’t miss this incredible opportunity to own in one of Calgary’s most sought-after communities. Book your private showing today!
| COMMUNITY | Inglewood |
| PROPERTY TYPE | Apartment |
| BUILDING TYPE | High Rise (5+ stories) |
| STYLE | High-Rise (5+) |
| YEAR BUILT | 2009 |
| SQUARE FOOTAGE | 772 |
| BEDROOMS | 1 |
| BATHROOMS | 1.00 |
| BASEMENT | |
| AMENITIES | |
| APPLIANCES | Dishwasher, Electric Stove, Microwave Hood Fan, Refrigerator, Washer/Dryer, Window Coverings |
| COOLING | Central Air |
| FIREPLACE | Gas, Living Room |
| FLOORING | Carpet, Ceramic Tile, Hardwood |
| HEATING | Baseboard |
| LAUNDRY | In Unit |
| LOT FEATURES | |
| PARKING | Underground |
| RESTRICTIONS | Pet Restrictions or Board approval Required |
| ROOF | |
| TITLE | Fee Simple |
| BROKER | Century 21 Bamber Realty LTD. |
| ROOMS | DIMENSIONS (m) | LEVEL |
|---|---|---|
| Living Room | 13`5" x 13`3" | Main |
| Dining Room | 13`5" x 8`10" | Main |
| Kitchen | 9`5" x 9`3" | Main |
| Bedroom | 11`5" x 10`2" | Main |
| Den | 11`2" x 7`5" | Main |
| 4pc Bathroom | 8`10" x 7`10" | Main |


























