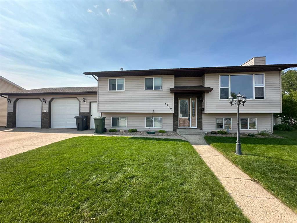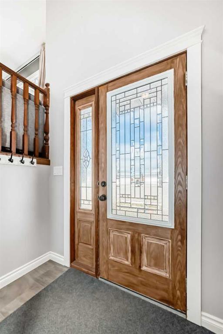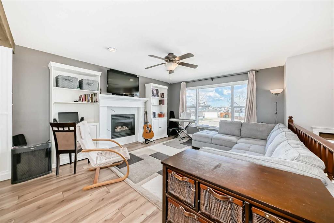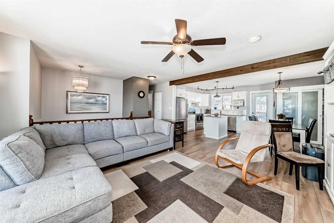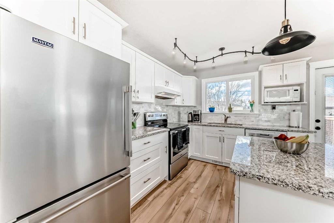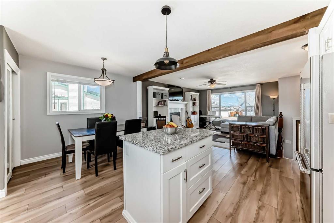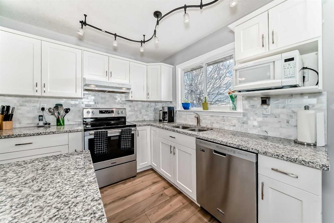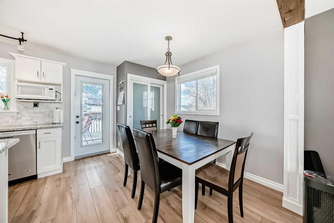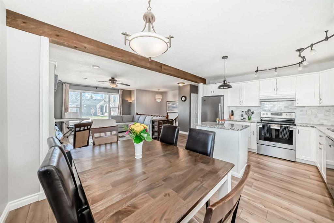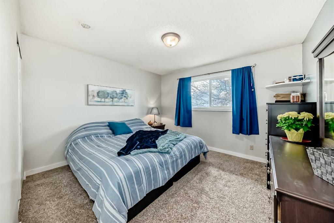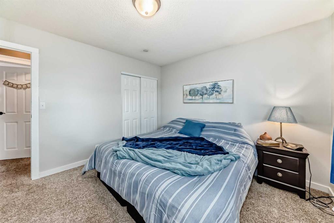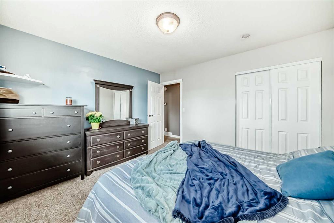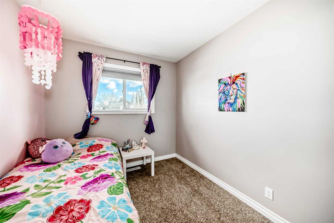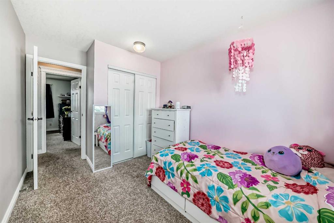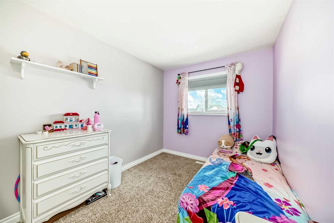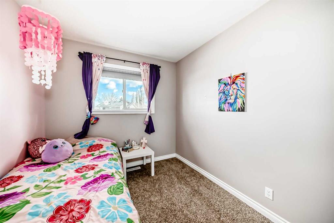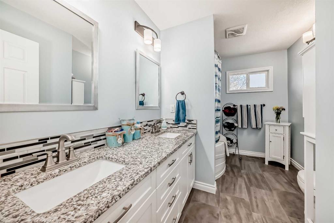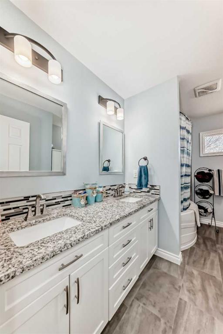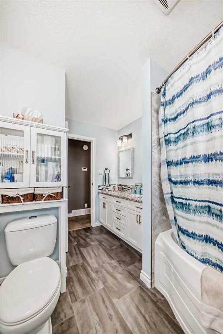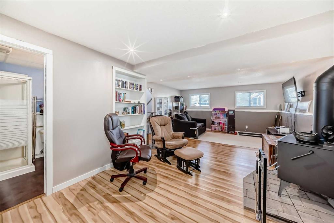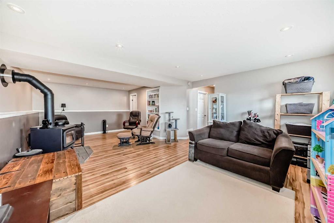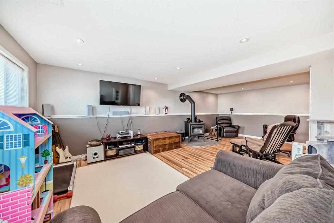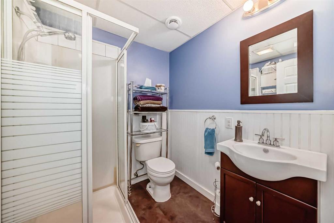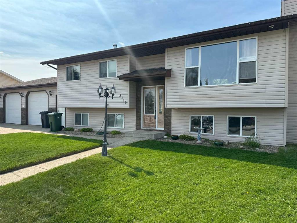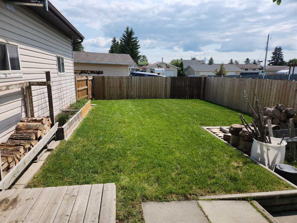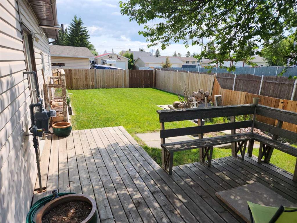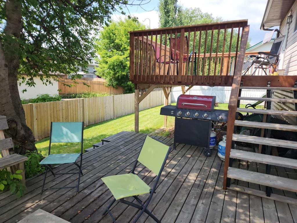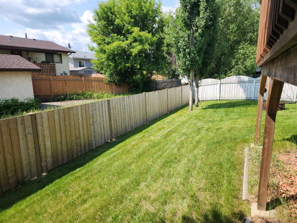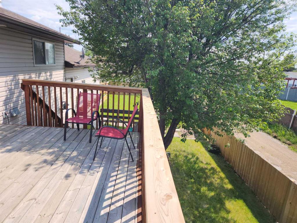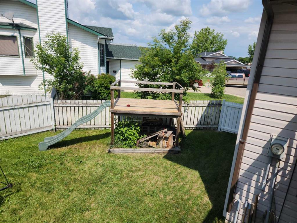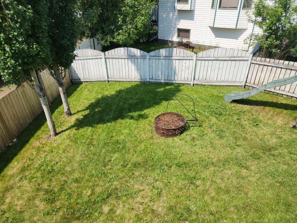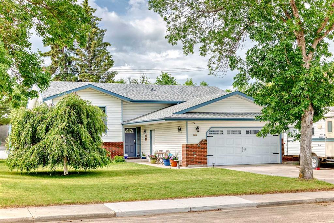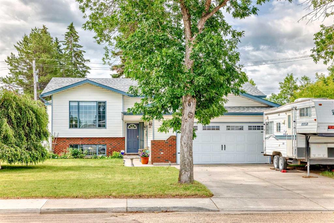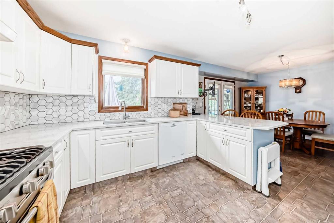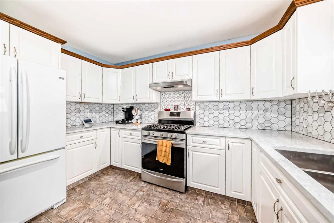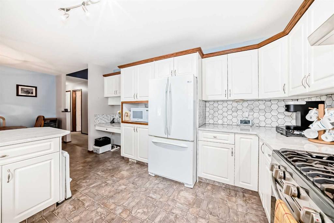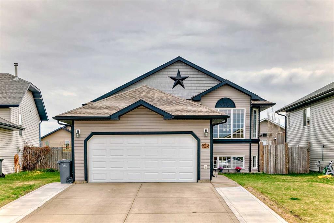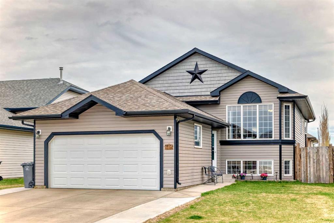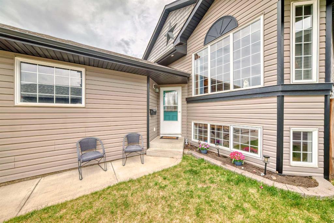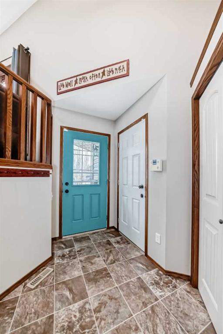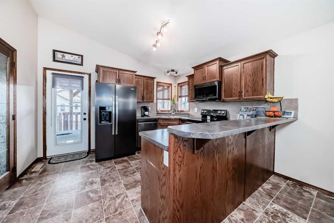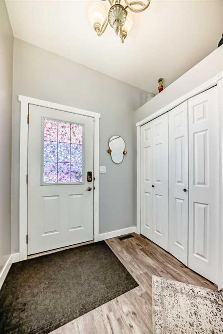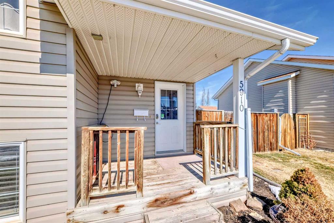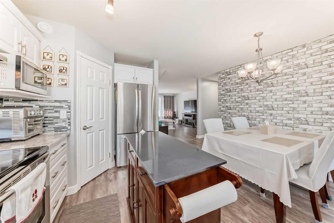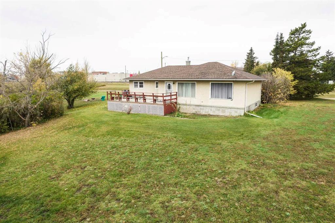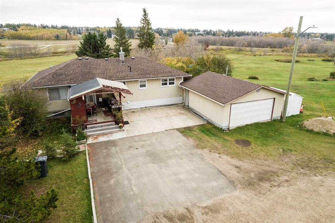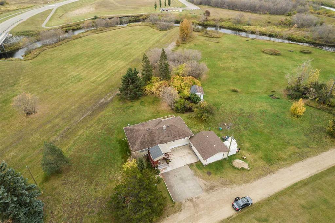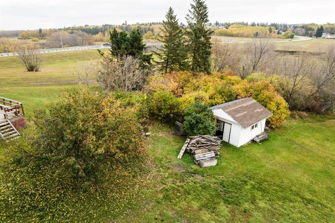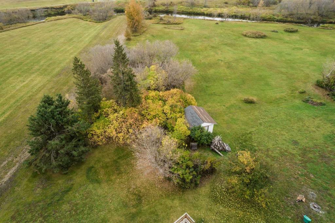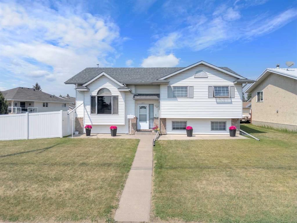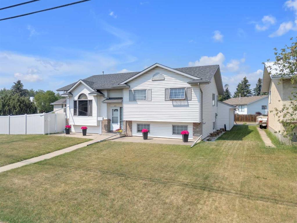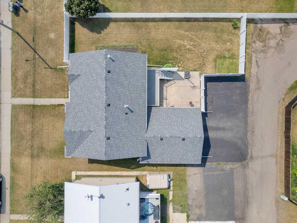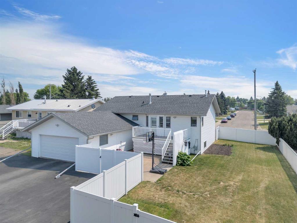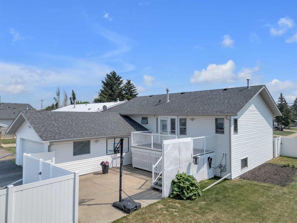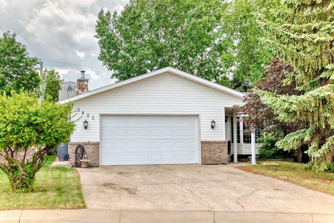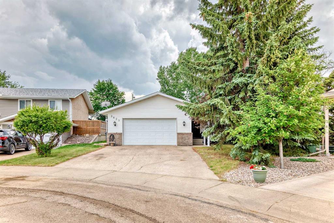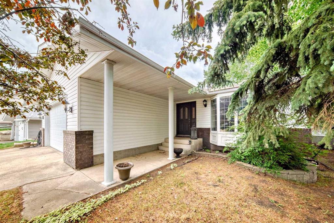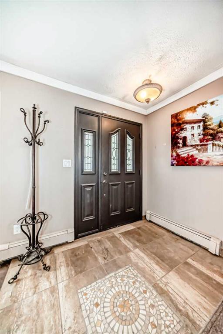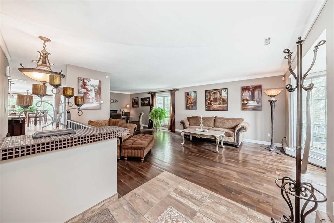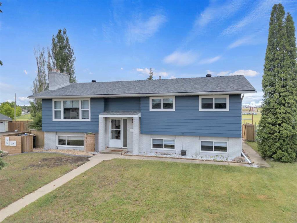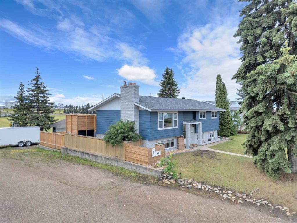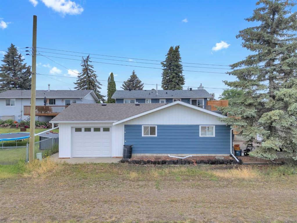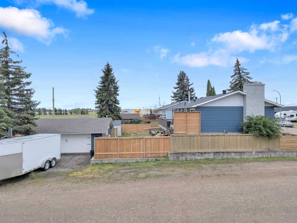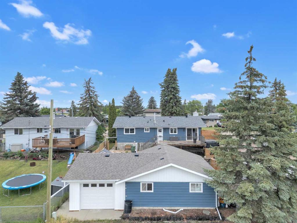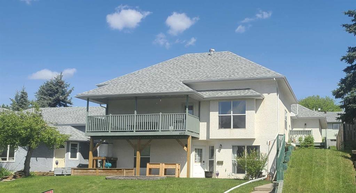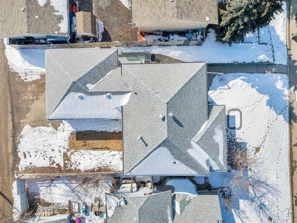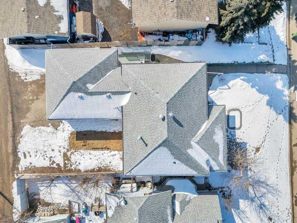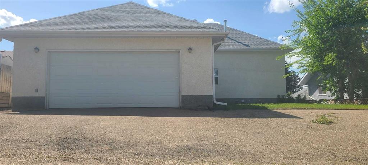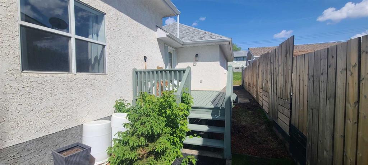$ 399,900
4
BEDROOMS
2 + 0
BATHROOMS
1,057
SQUARE FEET
1980
YEAR BUILT
Discover this beautifully updated, family-oriented home nestled in a quiet cul-de-sac. Proud of ownership is apparent in this beautifully renovated and well cared for home. Enter the fron door to a bright, open main floor with a welcoming living room, complete with a gas fireplace for cozy evenings. The fully renovated kitchen and dining area shine with sleek granite countertops, soft-close cabinetry, a stainless steel appliance suite, upgraded GFI electrical outlets, and a spacious pantry. Enhanced with Roxul R-14 insulation, spray foam-sealed windows, and modern lighting, this space is both stylish and energy-efficient. Luxury vinyl flooring and refreshed trim create a contemporary feel, with popcorn ceilings removed (except in the master) for a smooth knock-down texture. The main floor offers three bedrooms, including two north-side rooms with sound insulation and upgraded Roxul exterior wall insulation for added comfort. A chic bathroom (2017) features granite counters, sound-insulated walls, and code-compliant electrical. A new rear exterior door (2019) with built-in blinds and spray foam insulation boosts both efficiency and curb appeal. The expansive basement is perfect for relaxation or entertaining, featuring a large bedroom, a 3-piece bathroom, and a versatile family/rec room with a WETT-certified wood-burning stove (2022) for warmth and ambiance. A sizable storage room keeps everything tidy. The attached double garage, with new garage doors, adds convenience. Outside, enjoy a large, fully fenced yard (new fencing on three sides, 2023) with a deck and fire pit, ideal for gatherings. This move-in-ready gem combines modern upgrades with inviting charm, ready for your family to call home.
| COMMUNITY | |
| PROPERTY TYPE | Detached |
| BUILDING TYPE | House |
| STYLE | Bi-Level |
| YEAR BUILT | 1980 |
| SQUARE FOOTAGE | 1,057 |
| BEDROOMS | 4 |
| BATHROOMS | 2.00 |
| BASEMENT | Finished, Full |
| AMENITIES | |
| APPLIANCES | Dishwasher, Dryer, Refrigerator, Stove(s), Washer, Window Coverings |
| COOLING | None |
| FIREPLACE | Gas, Mantle, Wood Burning |
| FLOORING | Vinyl Plank |
| HEATING | Forced Air, Natural Gas |
| LAUNDRY | Laundry Room |
| LOT FEATURES | See Remarks |
| PARKING | Double Garage Attached |
| RESTRICTIONS | None Known |
| ROOF | Asphalt Shingle |
| TITLE | Fee Simple |
| BROKER | RE/MAX real estate central alberta |
| ROOMS | DIMENSIONS (m) | LEVEL |
|---|---|---|
| Flex Space | 10`5" x 10`2" | Basement |
| Laundry | 6`3" x 5`4" | Basement |
| 3pc Bathroom | Basement | |
| Bedroom | 12`9" x 12`2" | Basement |
| Family Room | 24`0" x 12`3" | Basement |
| Furnace/Utility Room | 12`8" x 5`3" | Basement |
| Kitchen | 11`2" x 9`0" | Main |
| 5pc Bathroom | Main | |
| Living Room | 15`8" x 13`6" | Main |
| Dining Room | 9`3" x 8`3" | Main |
| Bedroom | 10`1" x 8`2" | Main |
| Bedroom | 11`3" x 8`3" | Main |
| Bedroom - Primary | 12`1" x 11`3" | Main |

