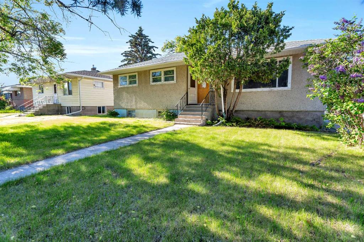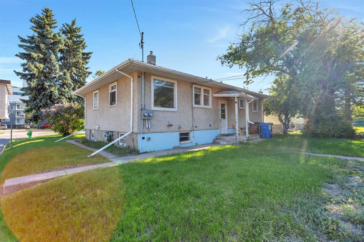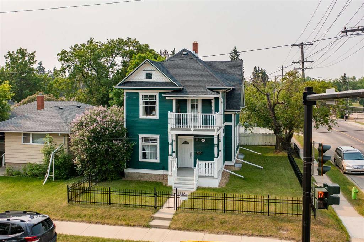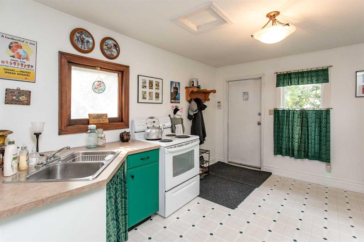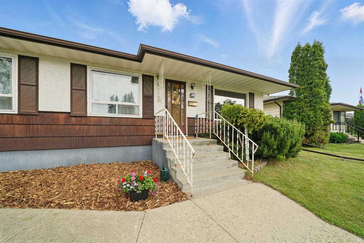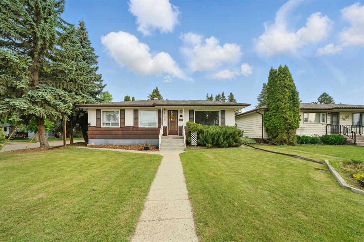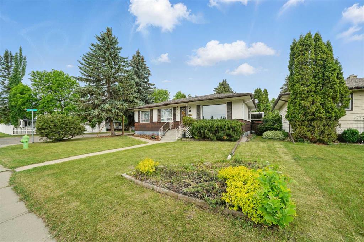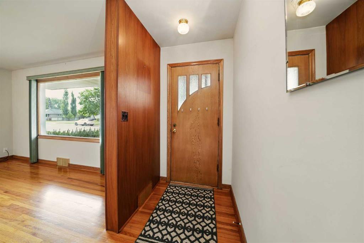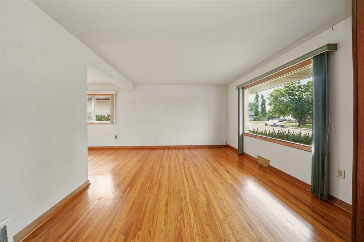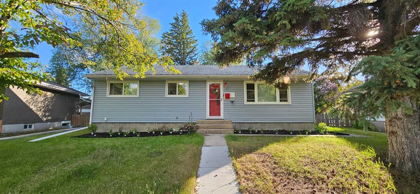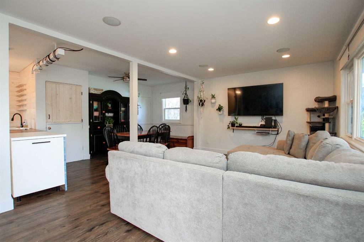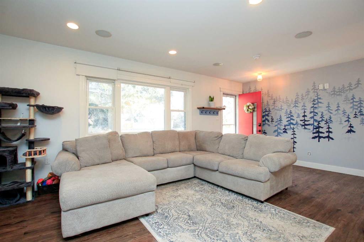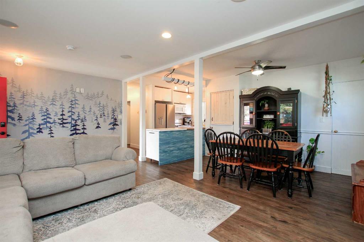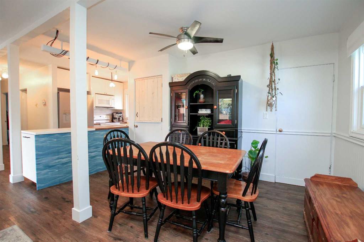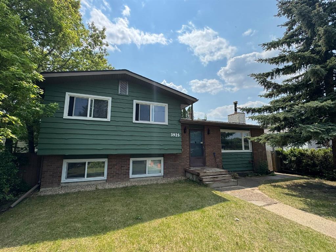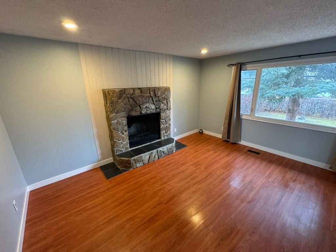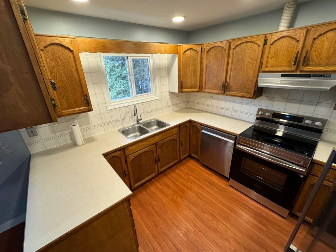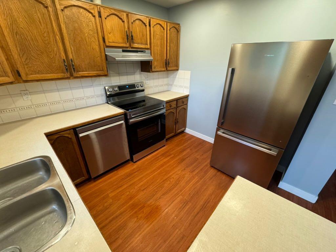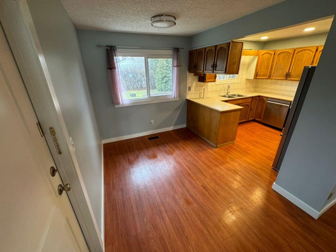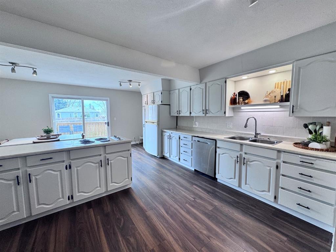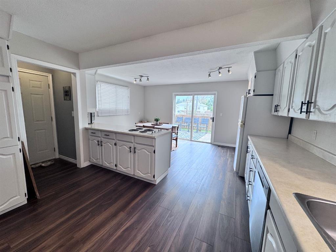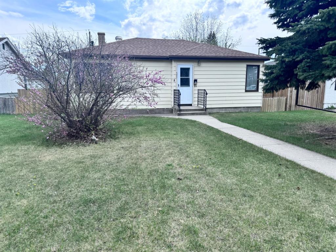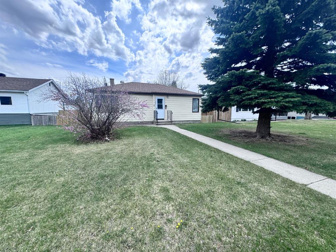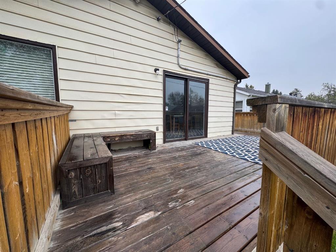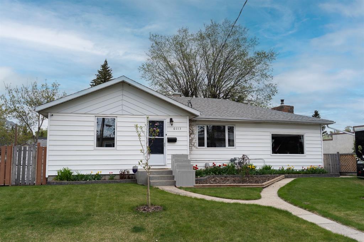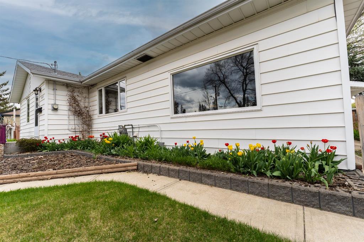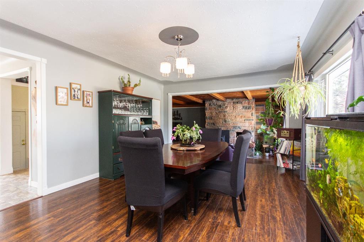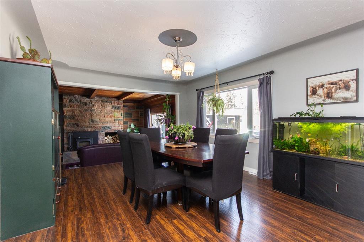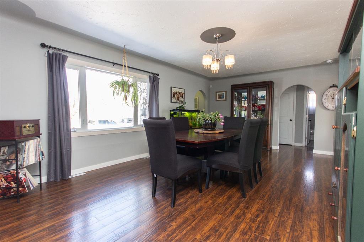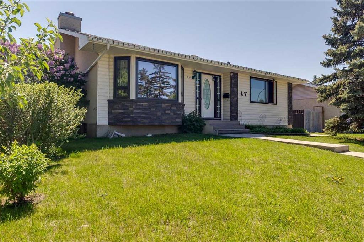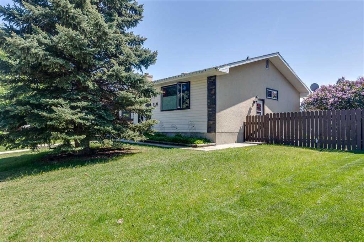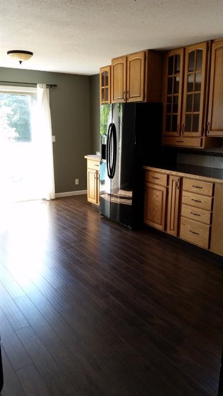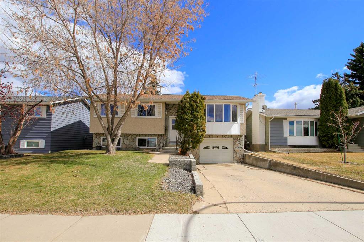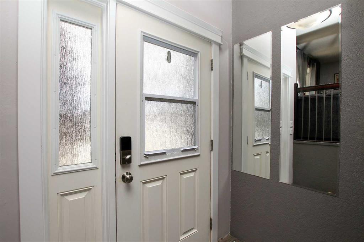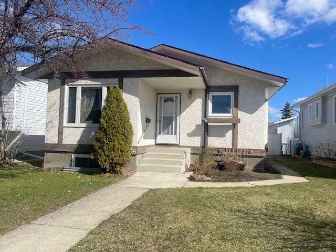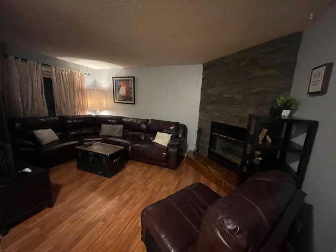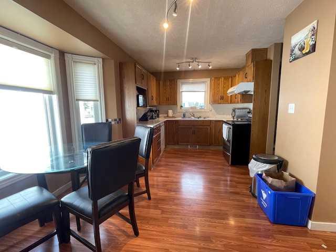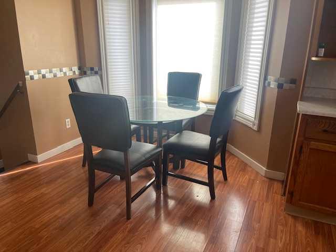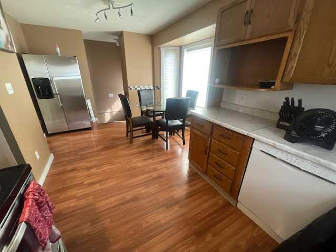5110 44 Street
Red Deer t4n1j1
MLS® Number: A2228619
$ 339,900
5
BEDROOMS
2 + 0
BATHROOMS
1955
YEAR BUILT
Large 50' x 155' lot with rare R-M zoning and house with a LEGAL SUITE - Solid older home, just one block north of the hospital, backing onto Waskasoo Creek. The main floor offers three good-sized bedrooms, a large living room, and an eat-in kitchen with plenty of cabinets. There is a two-bedroom basement suite, den (non EGREE window) and a large laundry room. Improvements over the past few years include new PVC plumbing, some electrical, an efficient furnace, soffit, facia, eavestrough and shingles, front step and sidewalk. Original hardwood floors in living room, hall and bedrooms.
| COMMUNITY | Downtown Red Deer |
| PROPERTY TYPE | Detached |
| BUILDING TYPE | House |
| STYLE | Bungalow |
| YEAR BUILT | 1955 |
| SQUARE FOOTAGE | 1,090 |
| BEDROOMS | 5 |
| BATHROOMS | 2.00 |
| BASEMENT | Separate/Exterior Entry, Full, Suite |
| AMENITIES | |
| APPLIANCES | Dryer, Electric Stove, Gas Water Heater, Refrigerator, Washer |
| COOLING | None |
| FIREPLACE | N/A |
| FLOORING | Carpet, Hardwood, Linoleum |
| HEATING | Forced Air, Natural Gas |
| LAUNDRY | In Basement, Laundry Room |
| LOT FEATURES | Back Lane, Back Yard, Corner Lot, Private |
| PARKING | Off Street, Single Garage Detached, Stall |
| RESTRICTIONS | None Known |
| ROOF | Asphalt Shingle |
| TITLE | Fee Simple |
| BROKER | Soul Property Solutions Ltd. |
| ROOMS | DIMENSIONS (m) | LEVEL |
|---|---|---|
| Bedroom | 9`5" x 11`2" | Main |
| Bedroom - Primary | 9`3" x 12`3" | Main |
| Bedroom | 9`9" x 12`3" | Main |
| Living Room | 20`10" x 12`10" | Main |
| Kitchen | 12`9" x 11`2" | Main |
| Dining Room | 8`0" x 11`1" | Main |
| 4pc Bathroom | 4`11" x 8`0" | Main |
| Kitchen With Eating Area | 9`9" x 14`11" | Suite |
| Den | 11`5" x 11`0" | Suite |
| Bedroom - Primary | 9`3" x 11`0" | Suite |
| Bedroom | 14`7" x 7`0" | Suite |
| 3pc Bathroom | 4`2" x 7`6" | Suite |

