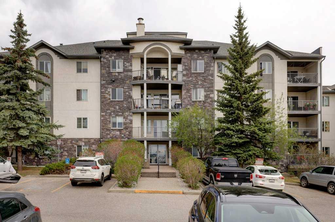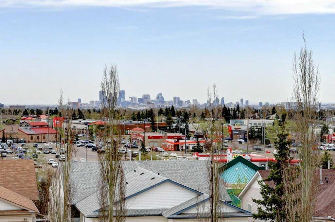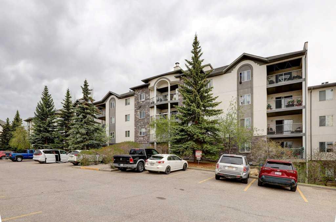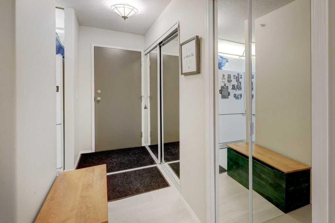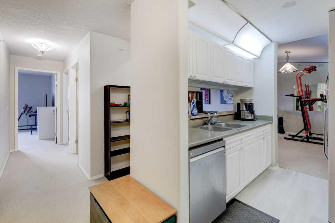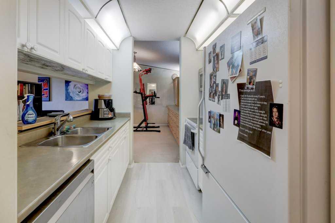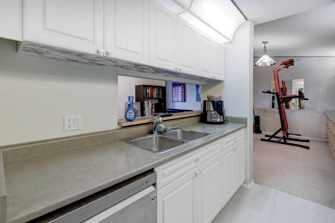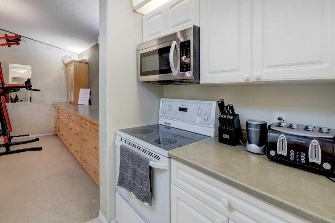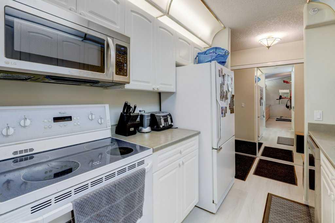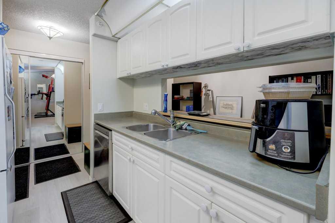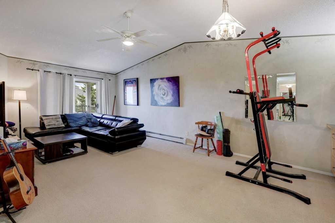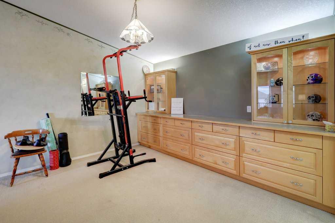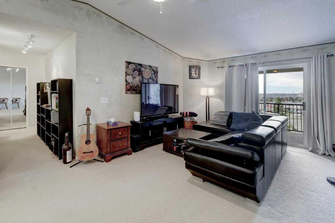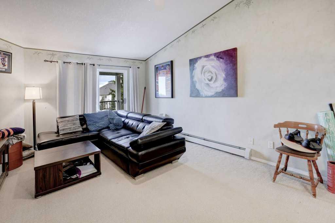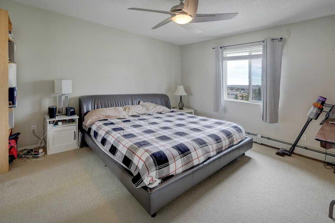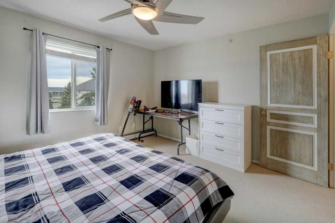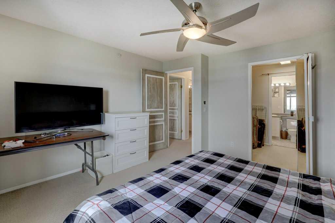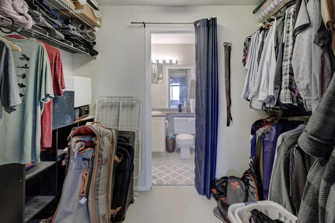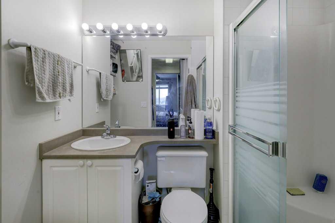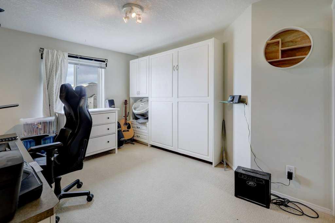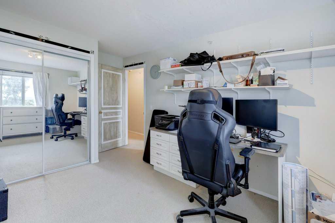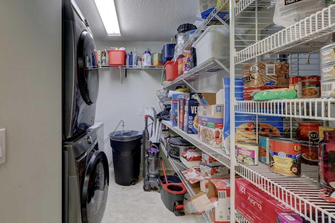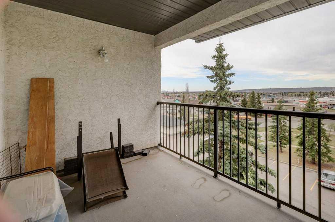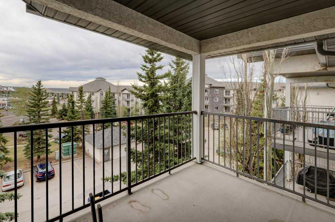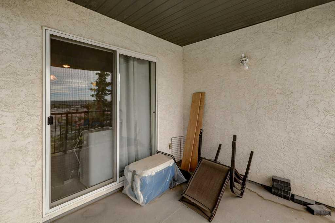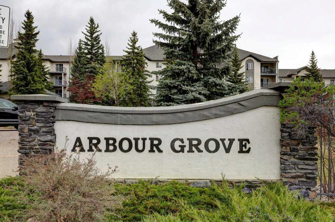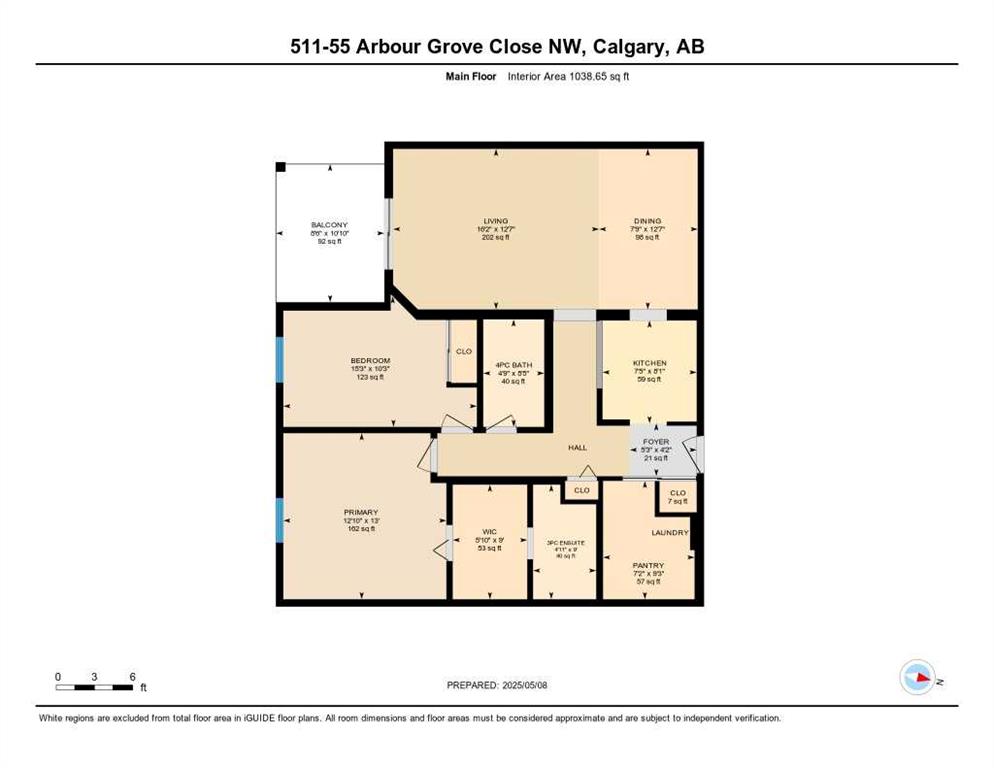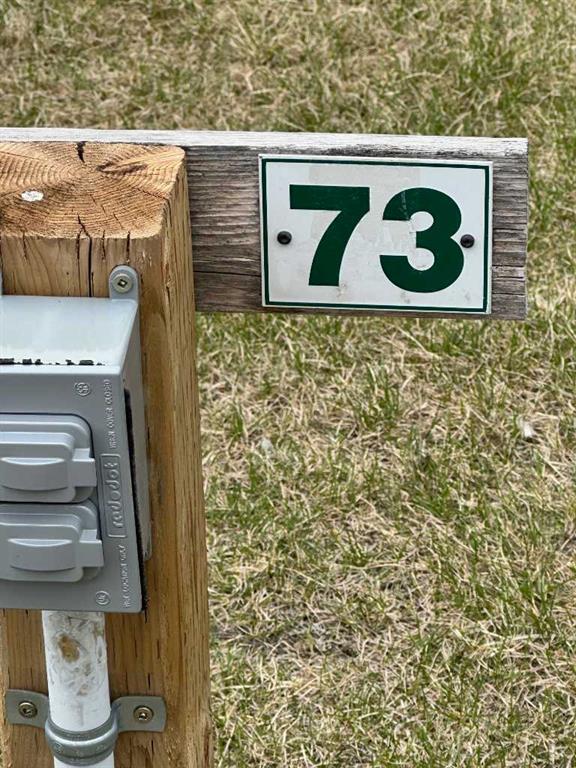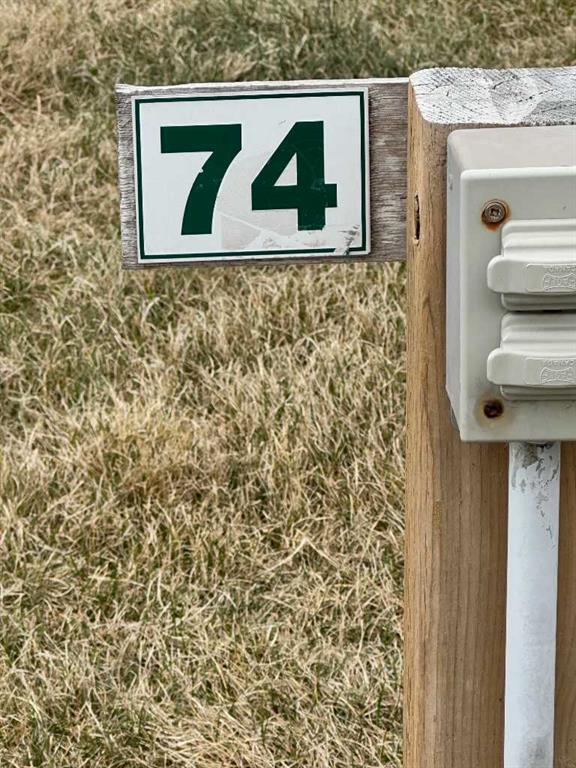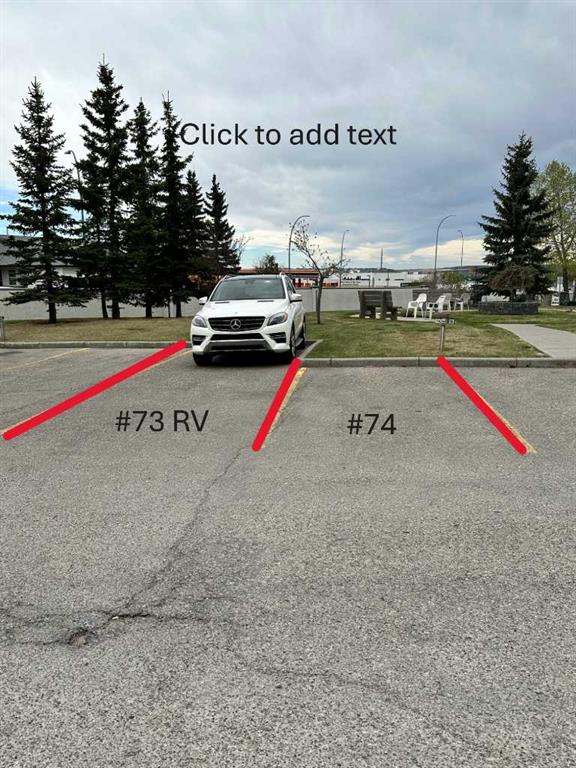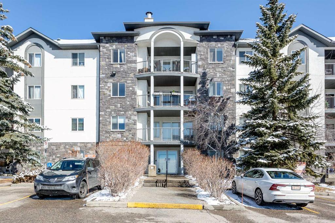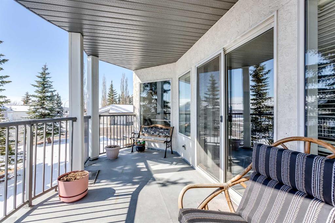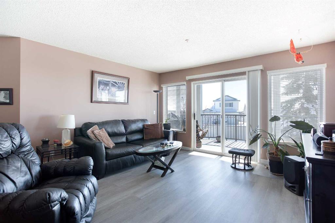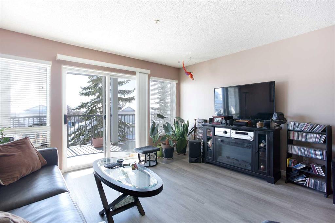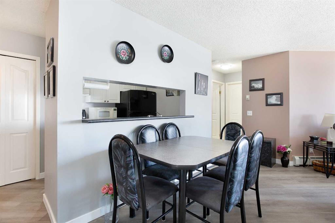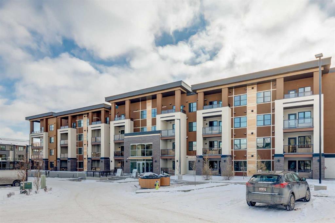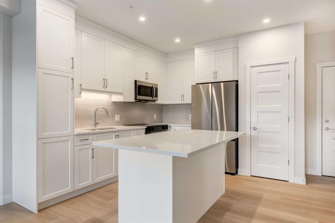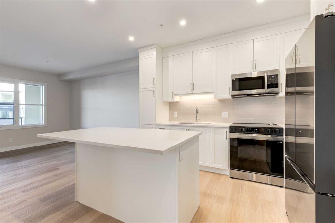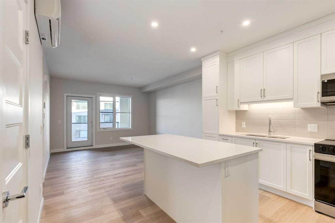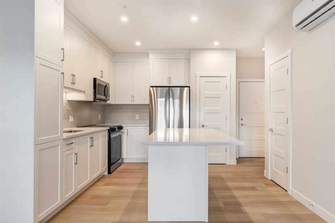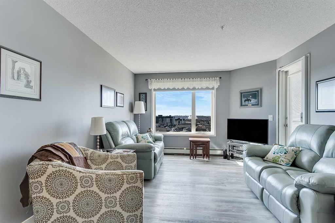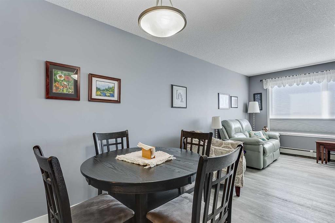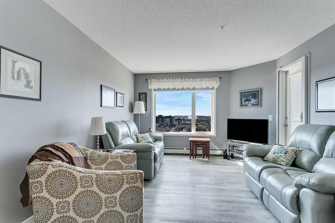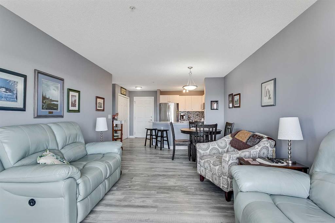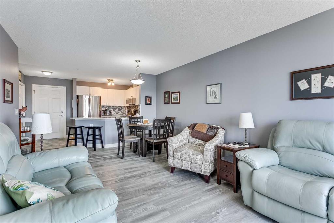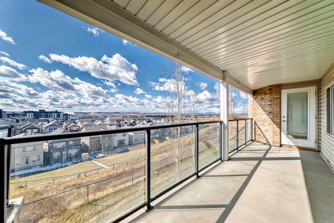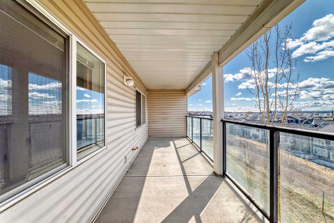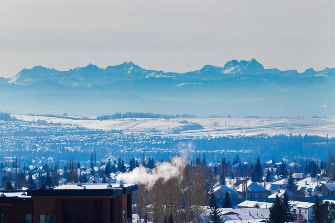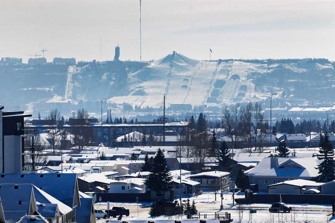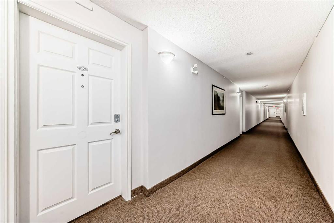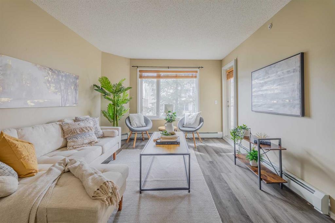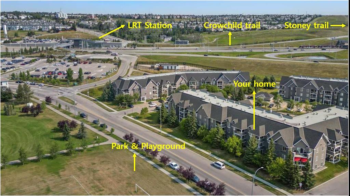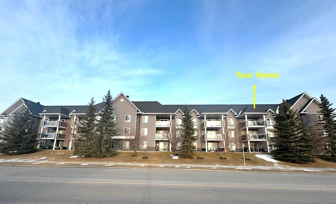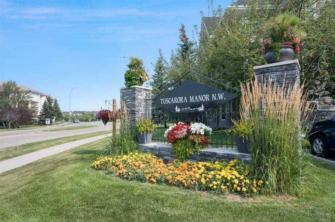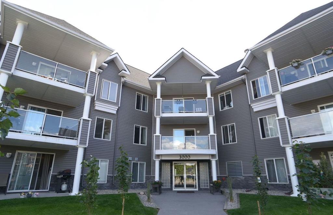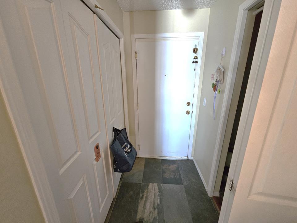511, 55 Arbour Grove Close NW
Calgary T2T3Z2
MLS® Number: A2218540
$ 388,800
2
BEDROOMS
2 + 0
BATHROOMS
1,039
SQUARE FEET
1997
YEAR BUILT
PENTHOUSE condo with CITY VIEW! This beautiful 2 bedroom, 2 bathroom condo features upgrades like built-in dining cabinets, insuite laundry with Samsung Washer & Dryer (2023), Newer LG S.S. dishwasher (2022), newer S.S. microwave (2022), freezer on the bottom fridge, glass cooktop range, murphy bed & built-in desk in 2nd bedroom, and insuite storage. THREE PARKING - One titled underground parking stall plus 2 additional surface parking stalls (one large enough for a motorhome) make it easy to park your car/truck & recreation vehicle on site! Large storage cage adjacent to underground parking. Well managed building - allows your furry friend (dogs & cats) to join you in your new home. Enjoy Arbour Lake access for recreation, fishing, and the park and clubhouse. A beautiful place to call home, close to shopping, LRT access, minutes from Stoney Trail and a short drive to the mountains. Low condo fees cover everything except electricity. Healthy Reserve Fund.
| COMMUNITY | Arbour Lake |
| PROPERTY TYPE | Apartment |
| BUILDING TYPE | Low Rise (2-4 stories) |
| STYLE | Penthouse |
| YEAR BUILT | 1997 |
| SQUARE FOOTAGE | 1,039 |
| BEDROOMS | 2 |
| BATHROOMS | 2.00 |
| BASEMENT | |
| AMENITIES | |
| APPLIANCES | Dishwasher, Dryer, Electric Range, Garburator, Microwave, Refrigerator, Washer, Window Coverings |
| COOLING | None |
| FIREPLACE | N/A |
| FLOORING | Carpet, Vinyl Plank |
| HEATING | Hot Water, Natural Gas |
| LAUNDRY | In Unit |
| LOT FEATURES | |
| PARKING | Other, RV Access/Parking, See Remarks, Stall, Titled, Underground |
| RESTRICTIONS | None Known |
| ROOF | Asphalt Shingle |
| TITLE | Fee Simple |
| BROKER | Central Realty Ltd. |
| ROOMS | DIMENSIONS (m) | LEVEL |
|---|---|---|
| Living Room | 16`2" x 12`7" | Main |
| Dining Room | 12`7" x 7`9" | Main |
| Bedroom - Primary | 13`0" x 12`10" | Main |
| Bedroom | 15`3" x 10`3" | Main |
| Storage | 9`3" x 7`2" | Main |
| 3pc Ensuite bath | 9`0" x 4`11" | Main |
| 4pc Bathroom | 8`5" x 4`9" | Main |
| Kitchen | 8`1" x 7`5" | Main |
| Balcony | 10`10" x 8`6" | Main |
| Walk-In Closet | 9`0" x 5`10" | Main |
| Foyer | 5`3" x 4`2" | Main |

