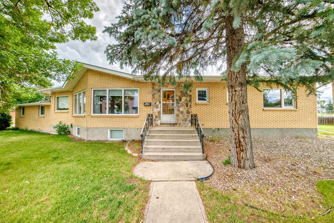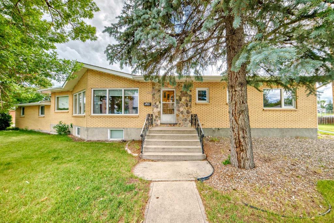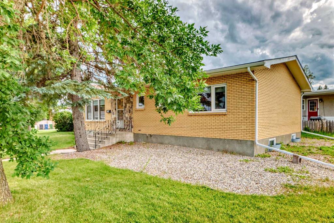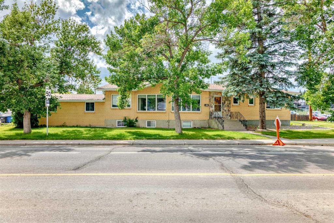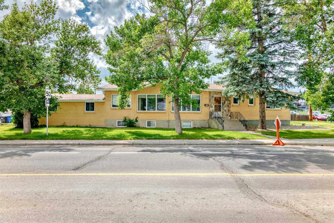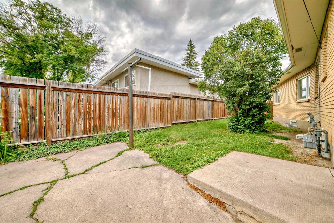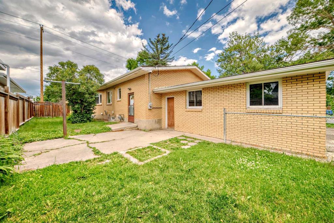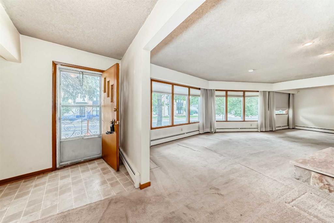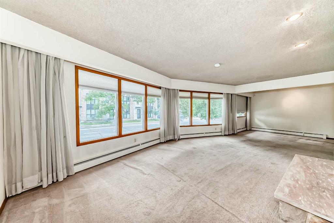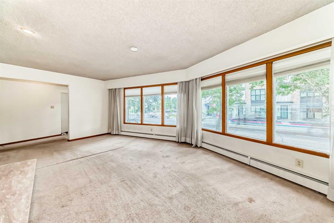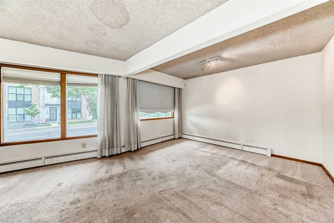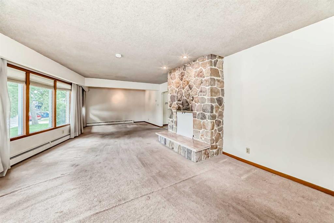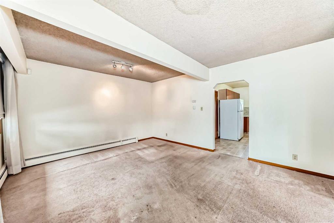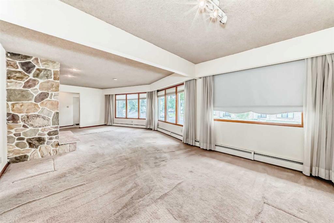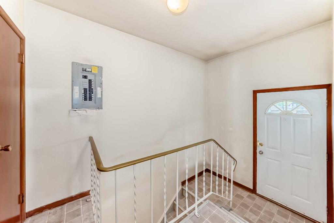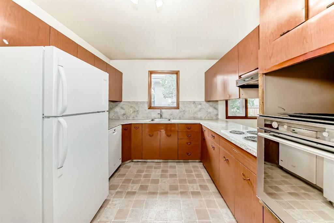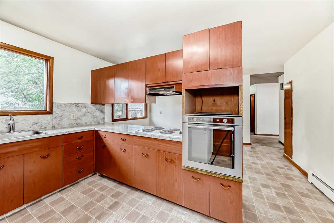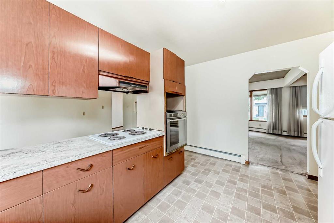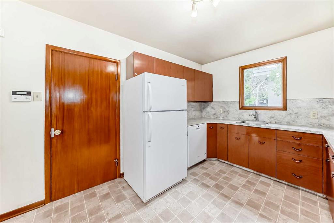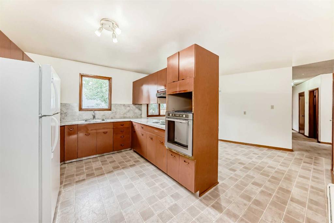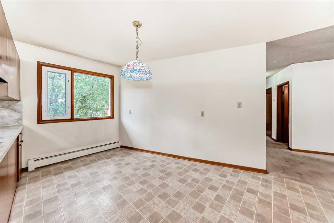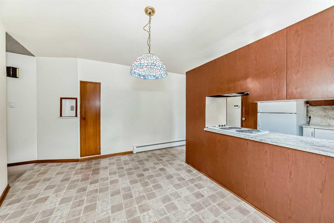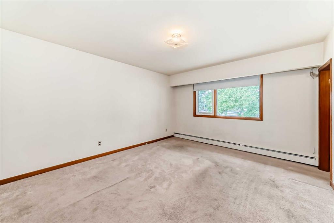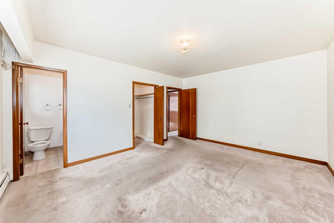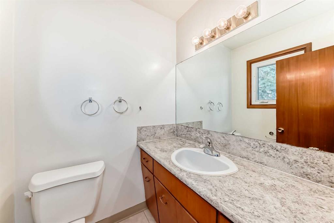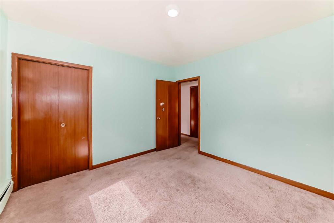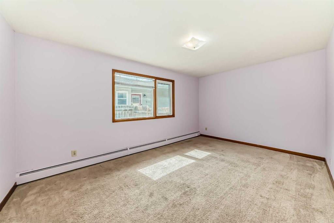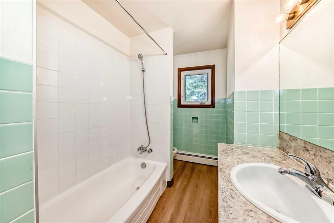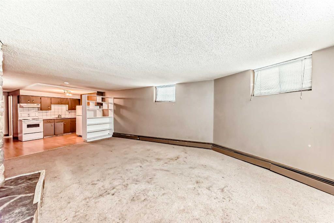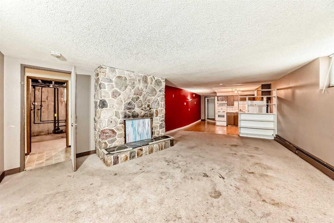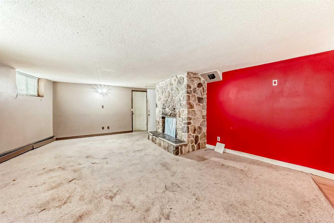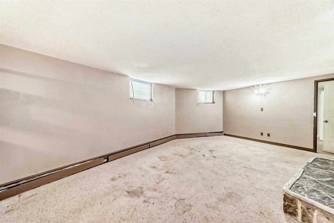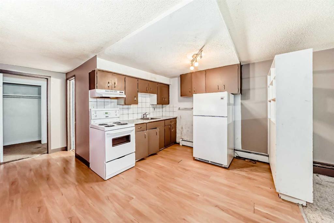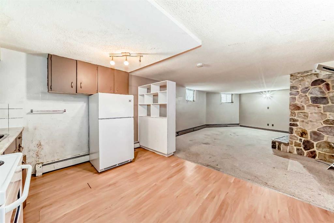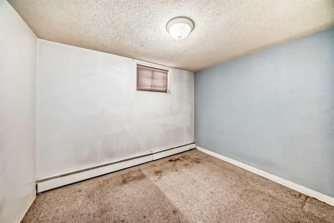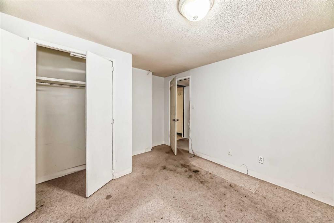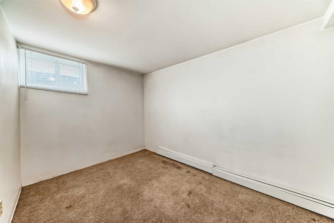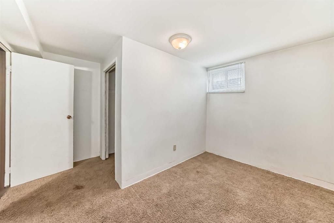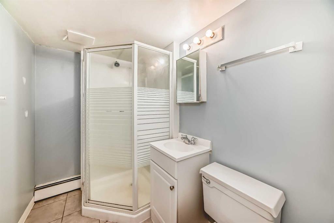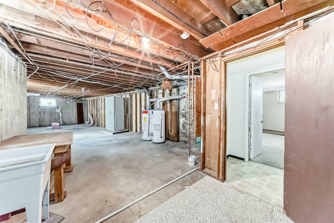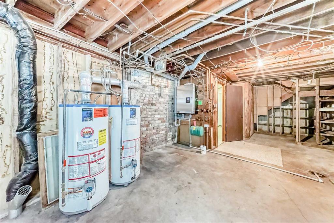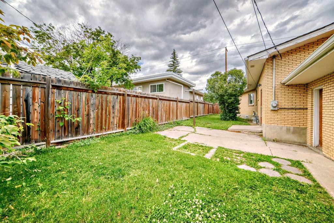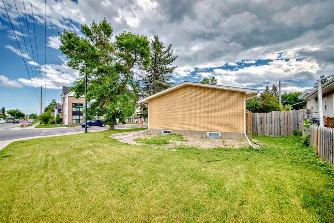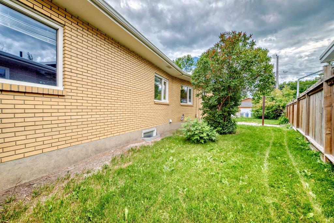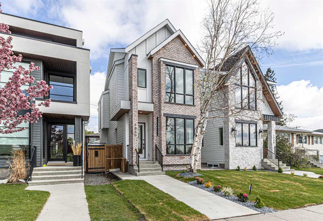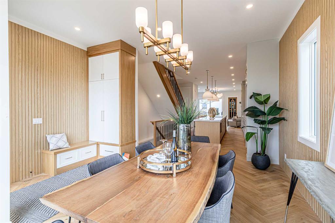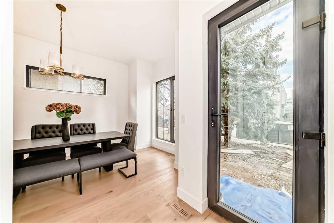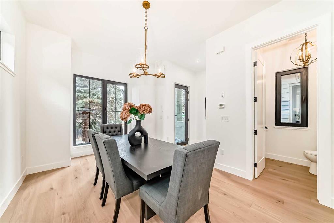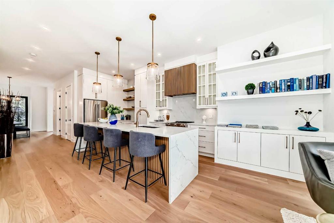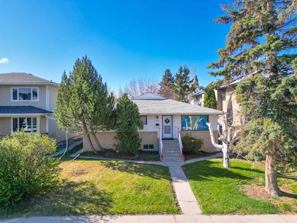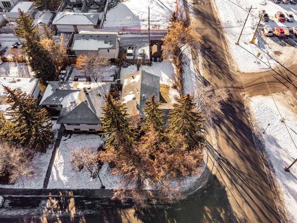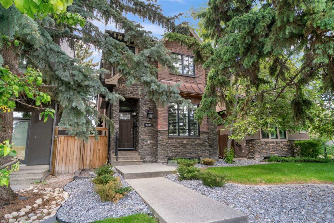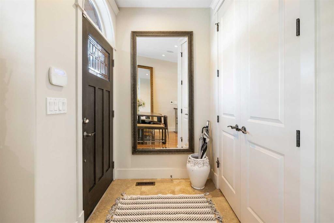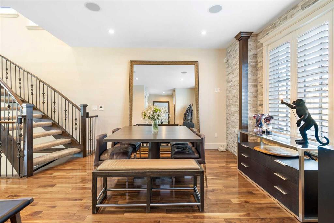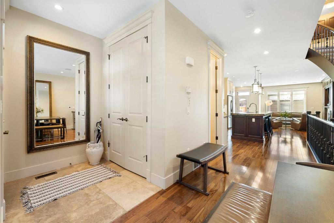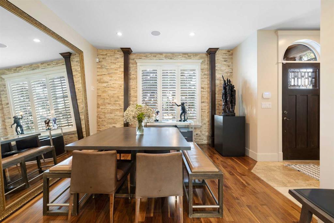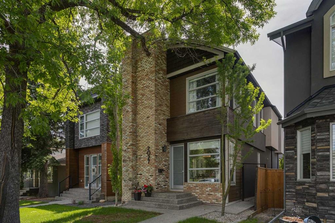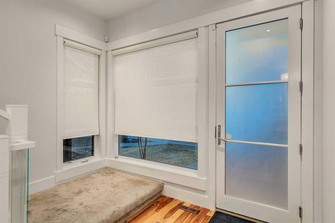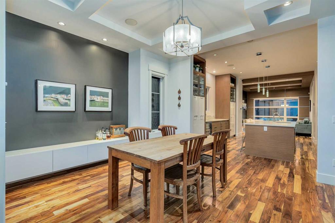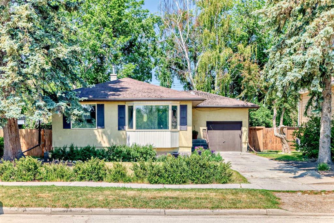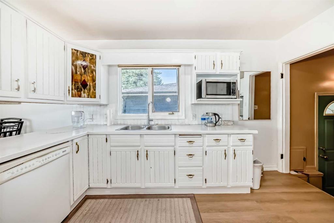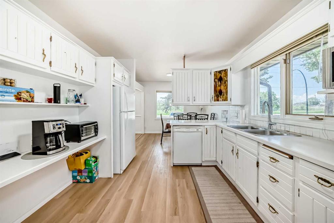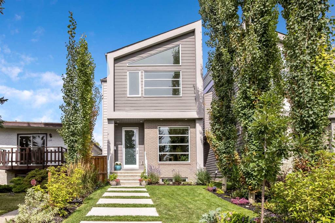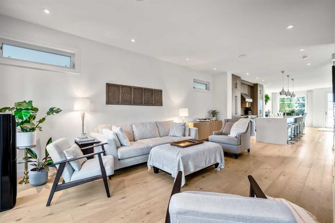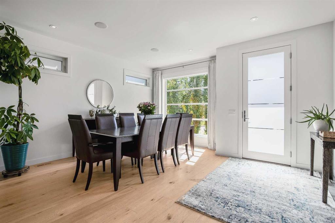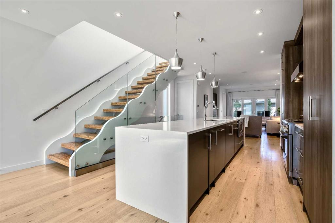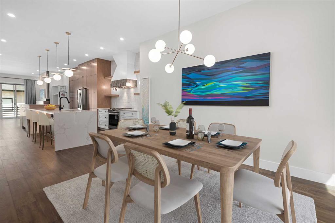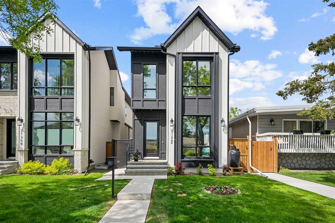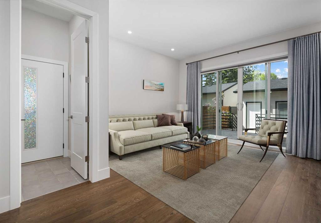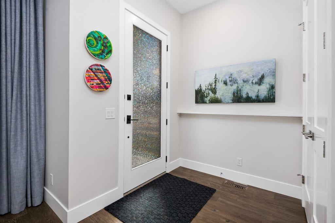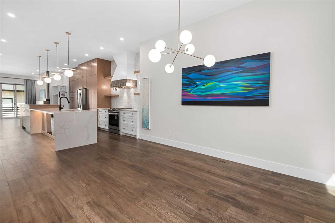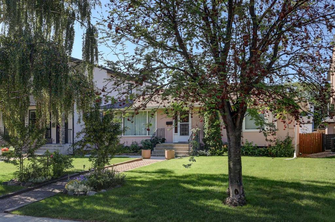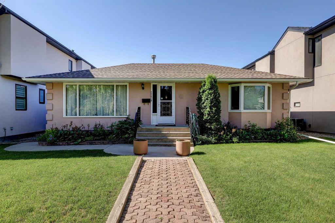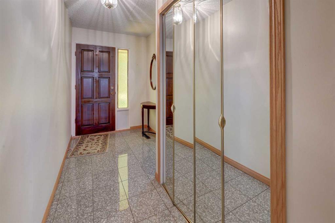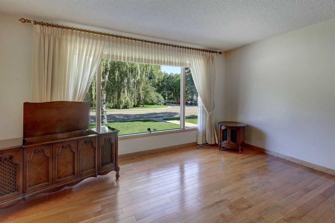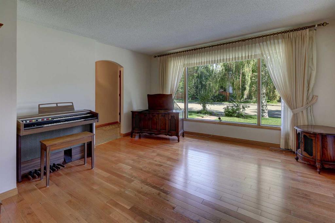5105 20 Street SW
Calgary T3E 1P7
MLS® Number: A2236542
$ 1,199,000
5
BEDROOMS
2 + 1
BATHROOMS
1,634
SQUARE FEET
1963
YEAR BUILT
Attention BUILDERS, INVESTORS, and VISIONARIES! This RARE, MASSIVE 61-FOOT x 139-FOOT CORNER LOT in SOUGHT-AFTER NORTH GLENMORE PARK offers ENDLESS DEVELOPMENT POTENTIAL. Situated on a QUIET, MATURE STREET, this OVERSIZED PROPERTY is a STANDOUT OPPORTUNITY in an area undergoing SIGNIFICANT TRANSFORMATION. Directly across the street, a parcel is in the process of being REZONED TO H-GO (HOUSING – GRADE-ORIENTED), highlighting the STRONG POTENTIAL for this lot to be REZONED for HIGHER-DENSITY DEVELOPMENT as well. The DIMENSIONS and CORNER POSITIONING allow for FLEXIBLE DESIGN OPTIONS—from LUXURY SINGLE-FAMILY HOMES to MULTI-UNIT INFILL PROJECTS (subject to city approval). Enjoy the UNBEATABLE LOCATION: WALKING DISTANCE to SCHOOLS, PARKS, GOLF COURSES, TRANSIT, GLENMORE ATHLETIC PARK, and MINUTES TO MARDA LOOP, MOUNT ROYAL UNIVERSITY, and DOWNTOWN. This is your chance to secure one of the LARGEST LOTS in NORTH GLENMORE PARK, PERFECTLY POSITIONED for REDEVELOPMENT in one of CALGARY’S MOST DESIRABLE INNER-CITY COMMUNITIES. Don’t miss out on this EXCEPTIONAL OPPORTUNITY!
| COMMUNITY | North Glenmore Park |
| PROPERTY TYPE | Detached |
| BUILDING TYPE | House |
| STYLE | Bungalow |
| YEAR BUILT | 1963 |
| SQUARE FOOTAGE | 1,634 |
| BEDROOMS | 5 |
| BATHROOMS | 3.00 |
| BASEMENT | Separate/Exterior Entry, Full |
| AMENITIES | |
| APPLIANCES | Electric Stove, Refrigerator |
| COOLING | None |
| FIREPLACE | Wood Burning |
| FLOORING | Carpet, Laminate |
| HEATING | Boiler, Natural Gas |
| LAUNDRY | In Basement |
| LOT FEATURES | Back Lane, Back Yard, City Lot, Corner Lot, Landscaped, Lawn |
| PARKING | Double Garage Detached |
| RESTRICTIONS | None Known |
| ROOF | Asphalt Shingle |
| TITLE | Fee Simple |
| BROKER | The Real Estate District |
| ROOMS | DIMENSIONS (m) | LEVEL |
|---|---|---|
| Bedroom | 9`4" x 10`8" | Basement |
| 3pc Bathroom | 7`8" x 5`1" | Basement |
| Kitchen | 12`9" x 10`6" | Basement |
| Bedroom | 8`1" x 11`1" | Basement |
| Living Room | 14`11" x 22`3" | Main |
| Kitchen | 13`5" x 9`8" | Main |
| 4pc Bathroom | 11`3" x 6`6" | Main |
| Bedroom | 10`10" x 10`11" | Main |
| Bedroom | 10`10" x 16`1" | Main |
| Bedroom - Primary | 15`3" x 12`6" | Main |
| 2pc Ensuite bath | 4`11" x 4`6" | Main |

