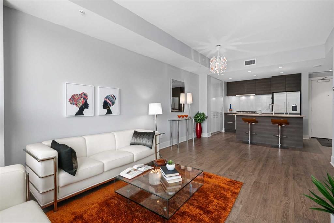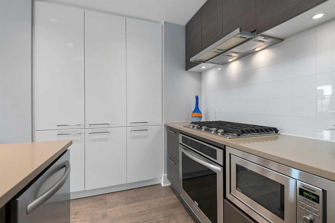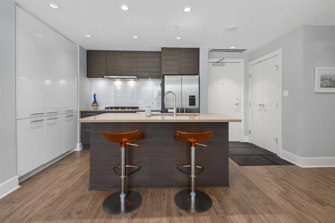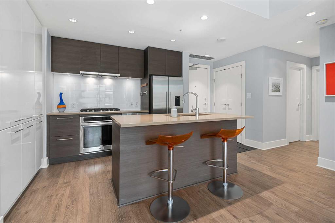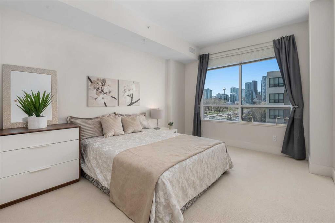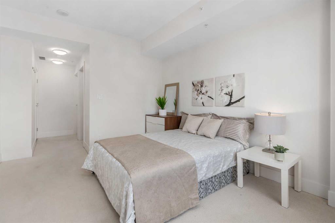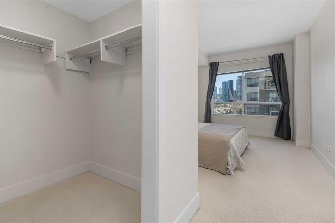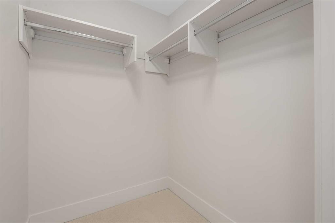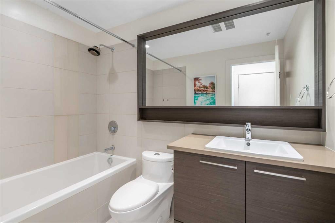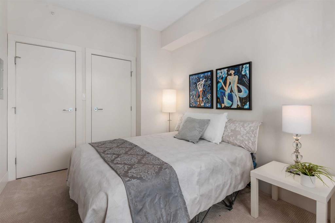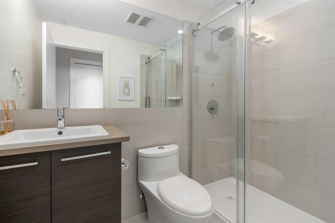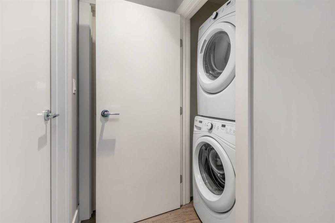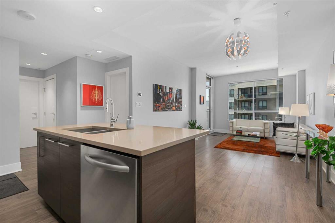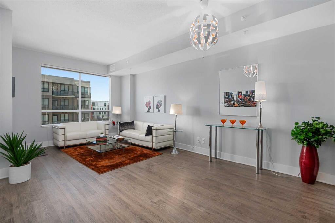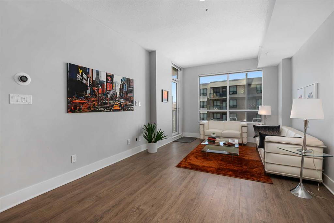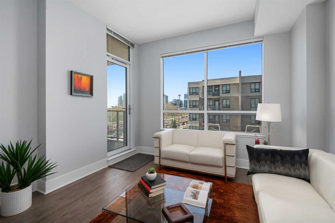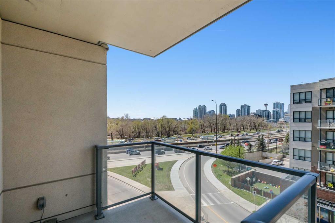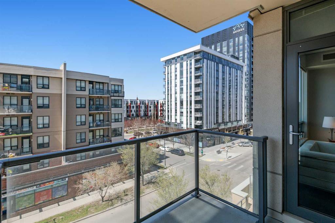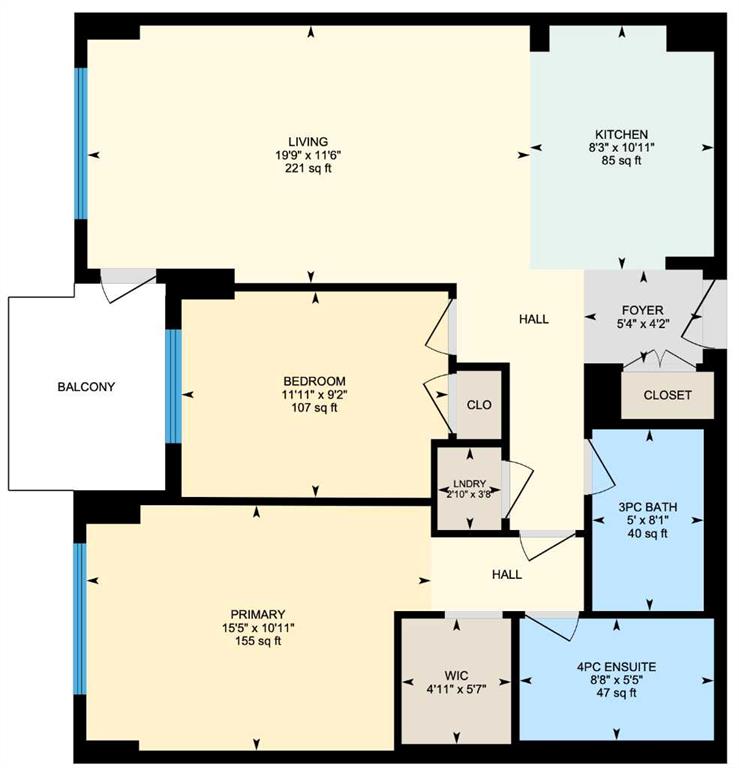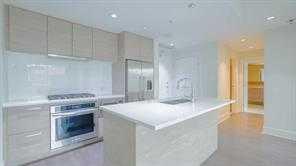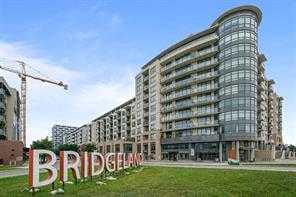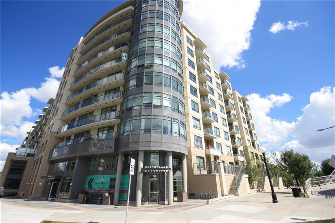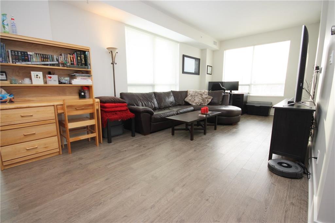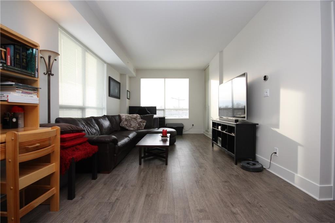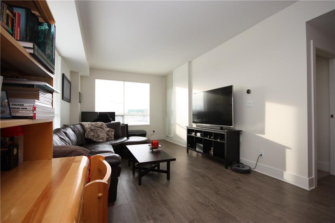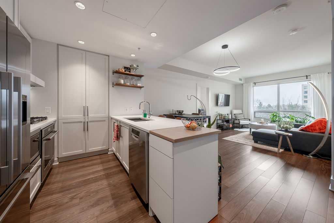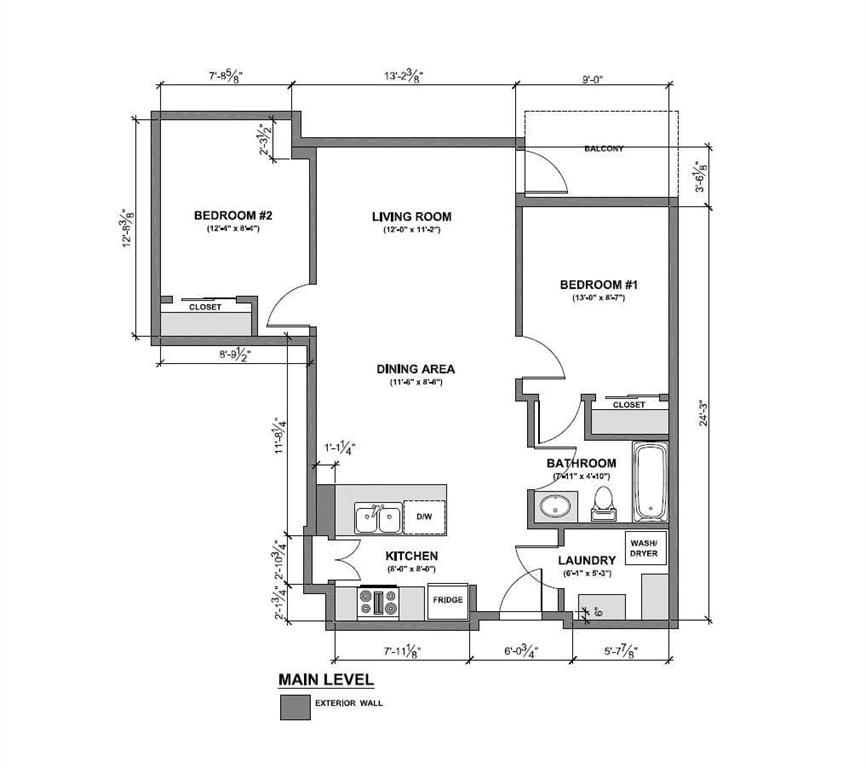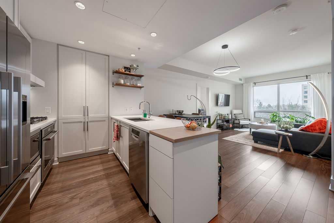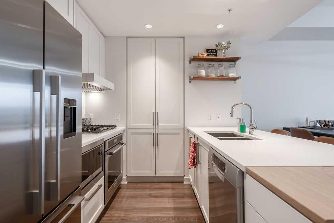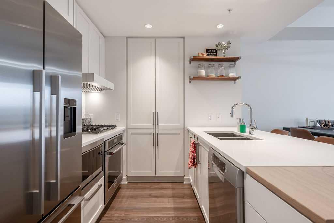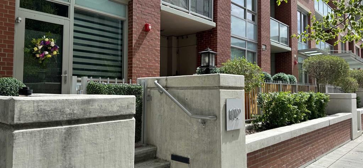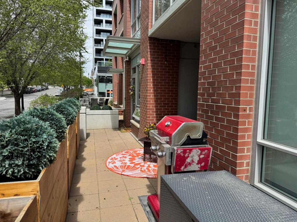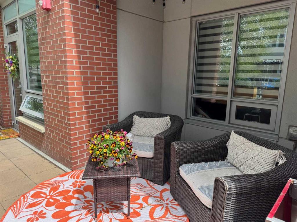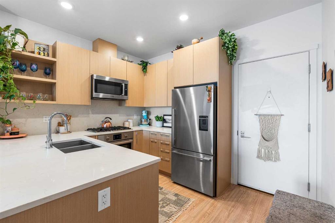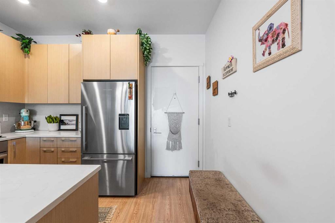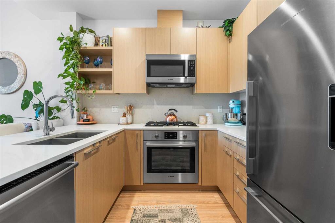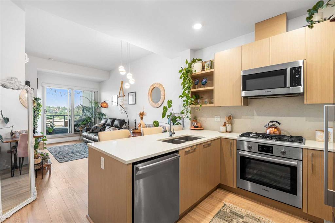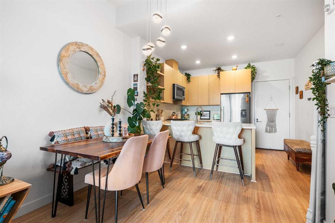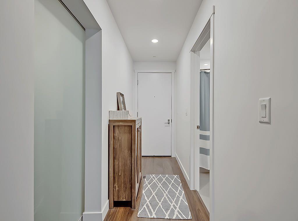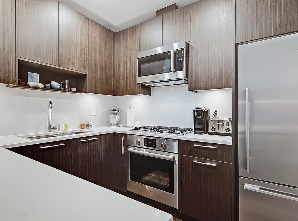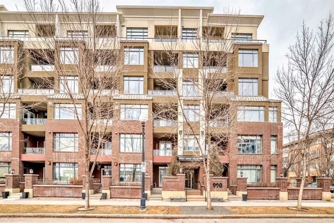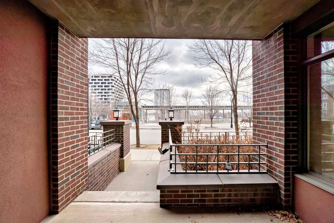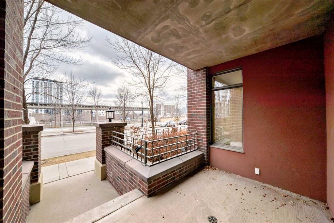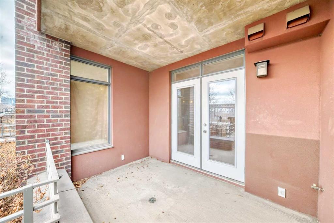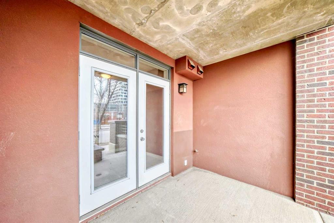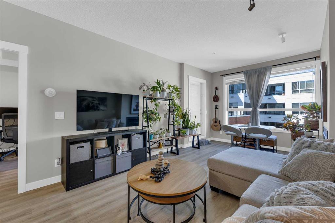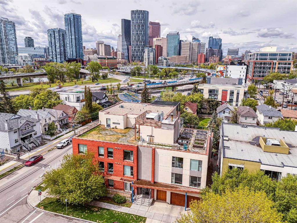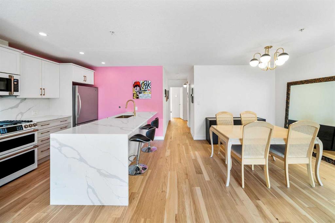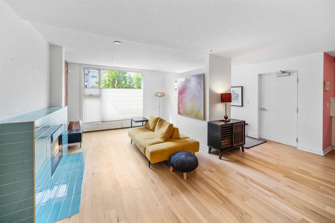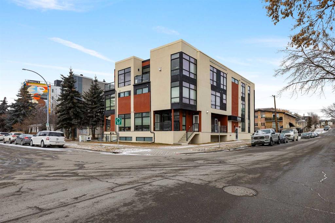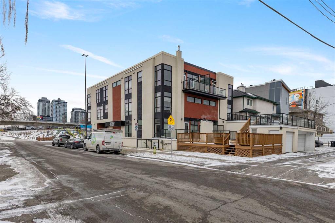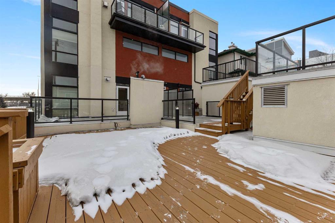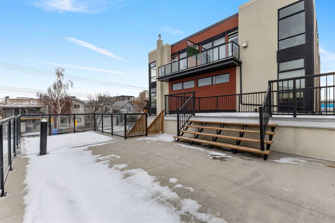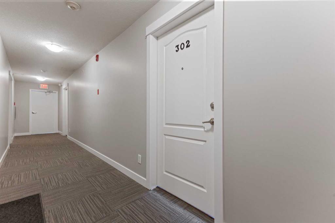510, 38 9 Street NE
Calgary T2K 7X9
MLS® Number: A2217581
$ 474,900
2
BEDROOMS
2 + 0
BATHROOMS
850
SQUARE FEET
2015
YEAR BUILT
Seize this unparalleled opportunity to own a breathtaking haven in the coveted Bridgeland Crossings! Imagine waking each day to spectacular panoramic views of the dazzling downtown skyline from your stunning two-bedroom condo. Step inside and be captivated by the seamless open-concept floorplan, graced with elegant laminate flooring. The heart of this fantastic home is the modern kitchen design with an elevated appliance pakcage and design, a culinary dream boasting sleek quartz countertops, gleaming stainless steel appliances including a gas stovetop and built-in oven and microwave, and an abundance of floor-to-ceiling cabinetry. A chic island with a flush eating bar invites casual dining and effortless entertaining. Flowing from the kitchen, the open dining room and expansive living room beckon, leading you to a private balcony where the vibrant cityscape unfolds before you. Retreat to the master bedroom, a tranquil sanctuary offering continued downtown views, a spacious walk-in closet, and a luxurious 4-piece ensuite adorned with quartz counters and elegant tile flooring. The second generously sized bedroom presents versatility as a guest suite or a sophisticated home office. A second full bathroom with a stand-up shower and convenient in-suite laundry add to the ease of living. Enjoy modern comfort with central A/C, plus the convenience of a titled underground parking stall and assigned storage locker. Beyond your exquisite residence, indulge in the exceptional building amenities: a vibrant recreation room, a fully equipped gym to invigorate your days, a serene private courtyard garden for moments of tranquility, a welcoming guest suite for your visitors, a calming yoga studio, a stylish lounge for socializing, and even a thoughtful dog wash for your furry companion. Location is paramount, and this exceptional condo places you mere steps away from the LRT station, connecting you effortlessly to the city, and a vibrant array of restaurants right at your doorstep. This is more than a condo; it's a lifestyle waiting to be embraced. Do not let this extraordinary opportunity slip away.
| COMMUNITY | Bridgeland/Riverside |
| PROPERTY TYPE | Apartment |
| BUILDING TYPE | High Rise (5+ stories) |
| STYLE | Single Level Unit |
| YEAR BUILT | 2015 |
| SQUARE FOOTAGE | 850 |
| BEDROOMS | 2 |
| BATHROOMS | 2.00 |
| BASEMENT | |
| AMENITIES | |
| APPLIANCES | Dishwasher, Dryer, Gas Cooktop, Microwave, Oven-Built-In, Range Hood, Refrigerator, Washer |
| COOLING | Central Air |
| FIREPLACE | N/A |
| FLOORING | Carpet, Laminate, Tile |
| HEATING | Fan Coil |
| LAUNDRY | In Unit |
| LOT FEATURES | |
| PARKING | Stall, Titled, Underground |
| RESTRICTIONS | Board Approval, Non-Smoking Building, Pet Restrictions or Board approval Required, Short Term Rentals Not Allowed |
| ROOF | Membrane, Mixed, Tar/Gravel |
| TITLE | Fee Simple |
| BROKER | KIC Realty |
| ROOMS | DIMENSIONS (m) | LEVEL |
|---|---|---|
| Foyer | 5`4" x 4`2" | Main |
| Kitchen | 10`11" x 8`3" | Main |
| Living/Dining Room Combination | 19`9" x 11`6" | Main |
| Bedroom - Primary | 15`5" x 10`11" | Main |
| Walk-In Closet | 5`7" x 4`11" | Main |
| 4pc Ensuite bath | 8`8" x 5`5" | Main |
| Laundry | 3`8" x 2`10" | Main |
| Bedroom | 11`11" x 9`2" | Main |
| 3pc Bathroom | 8`1" x 5`0" | Main |

