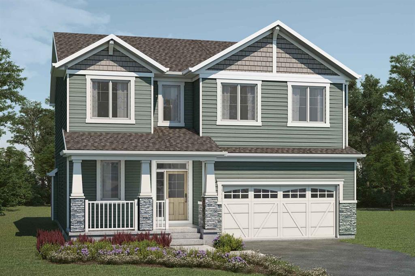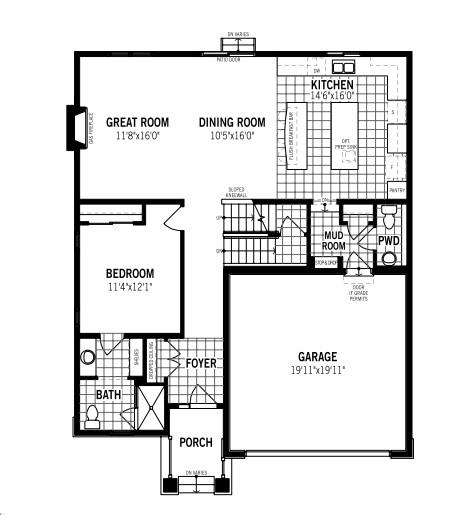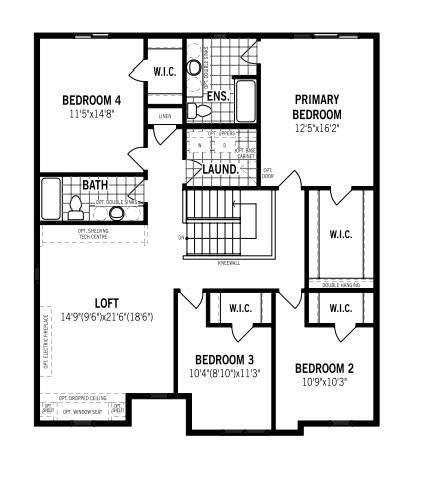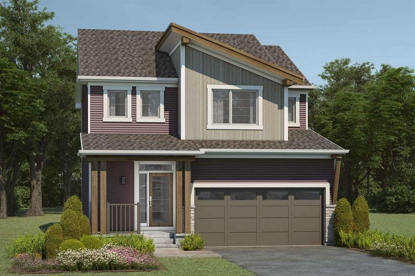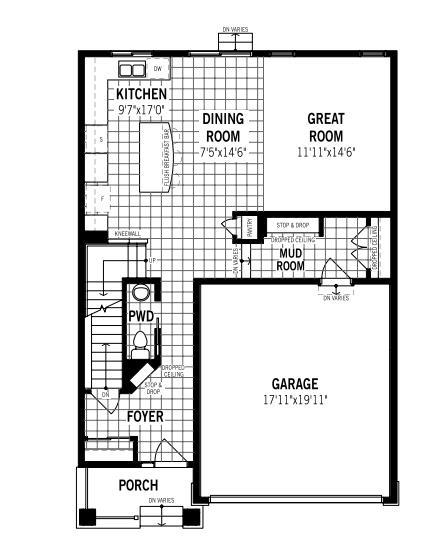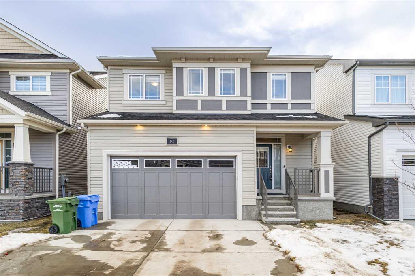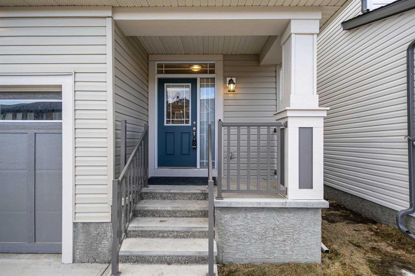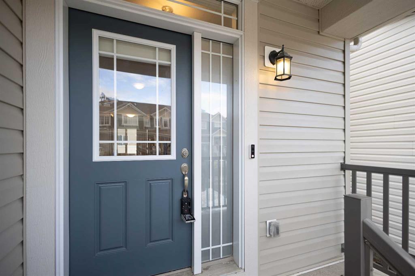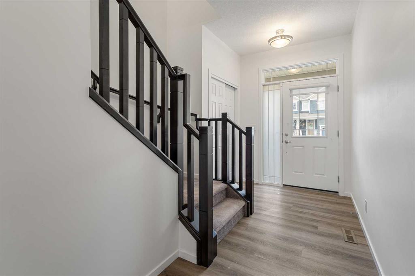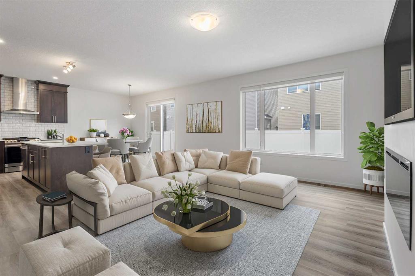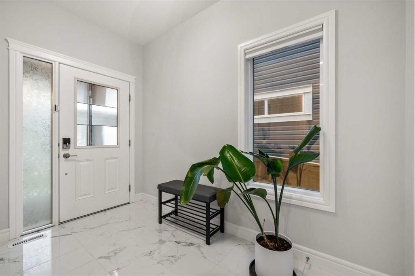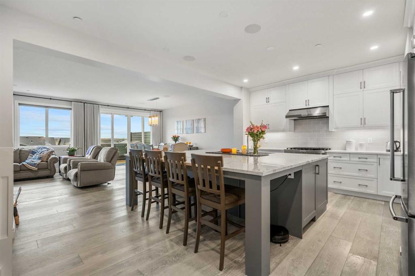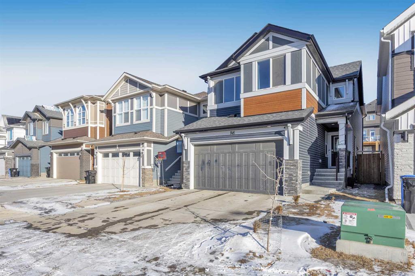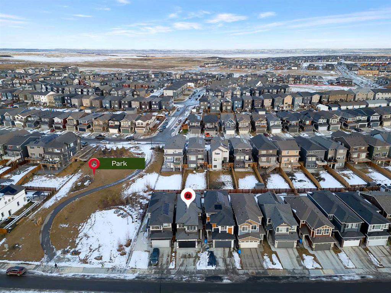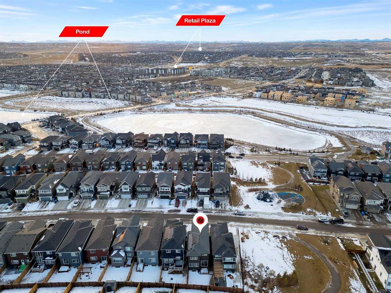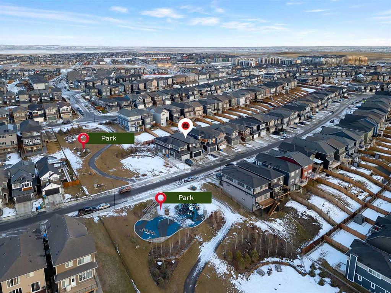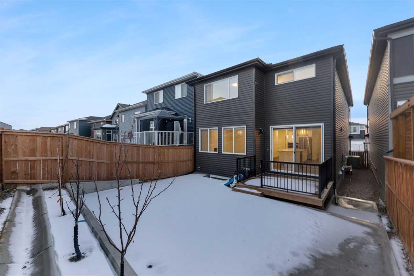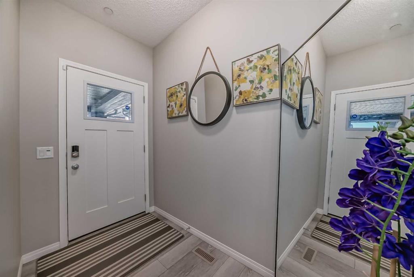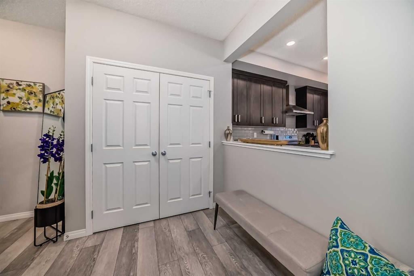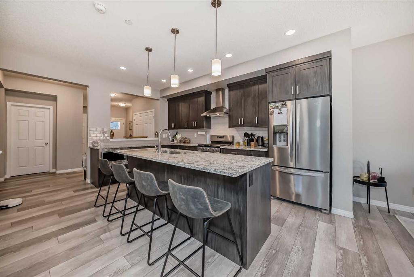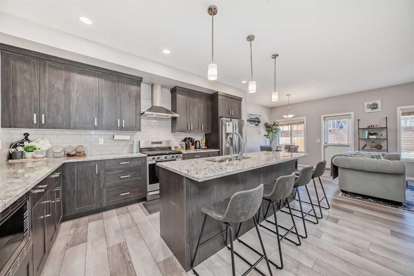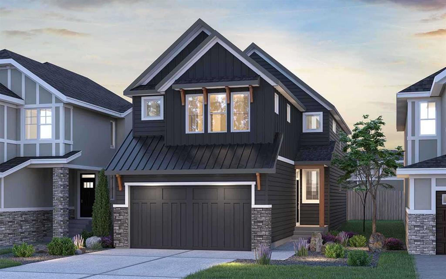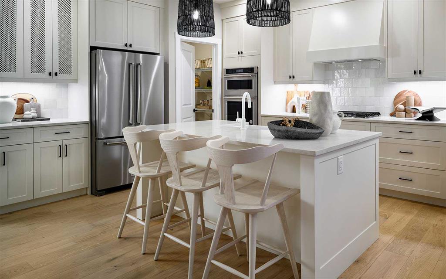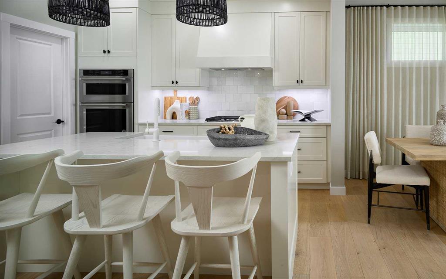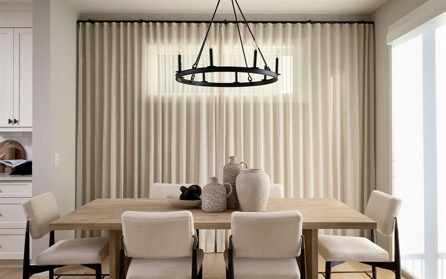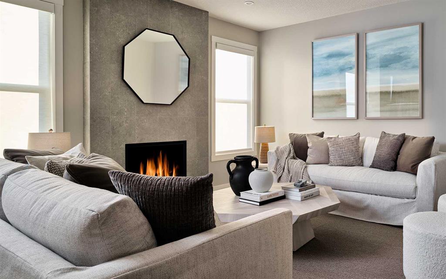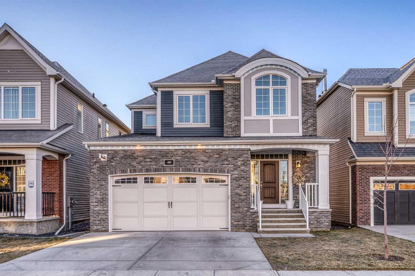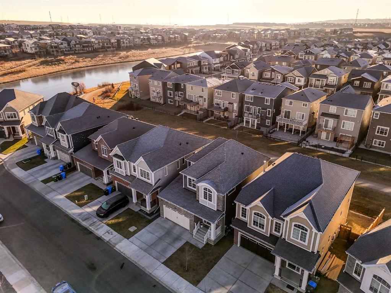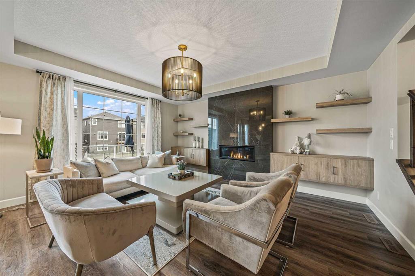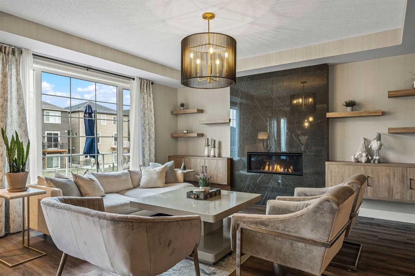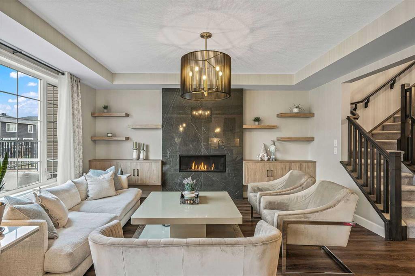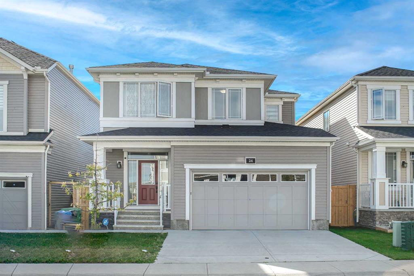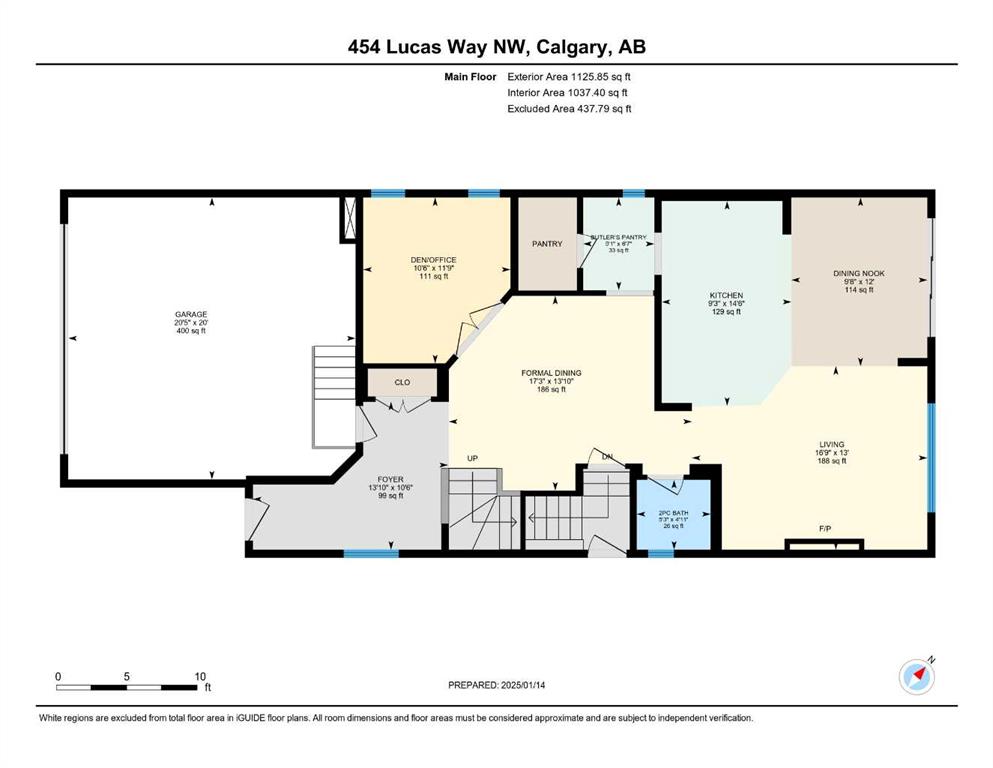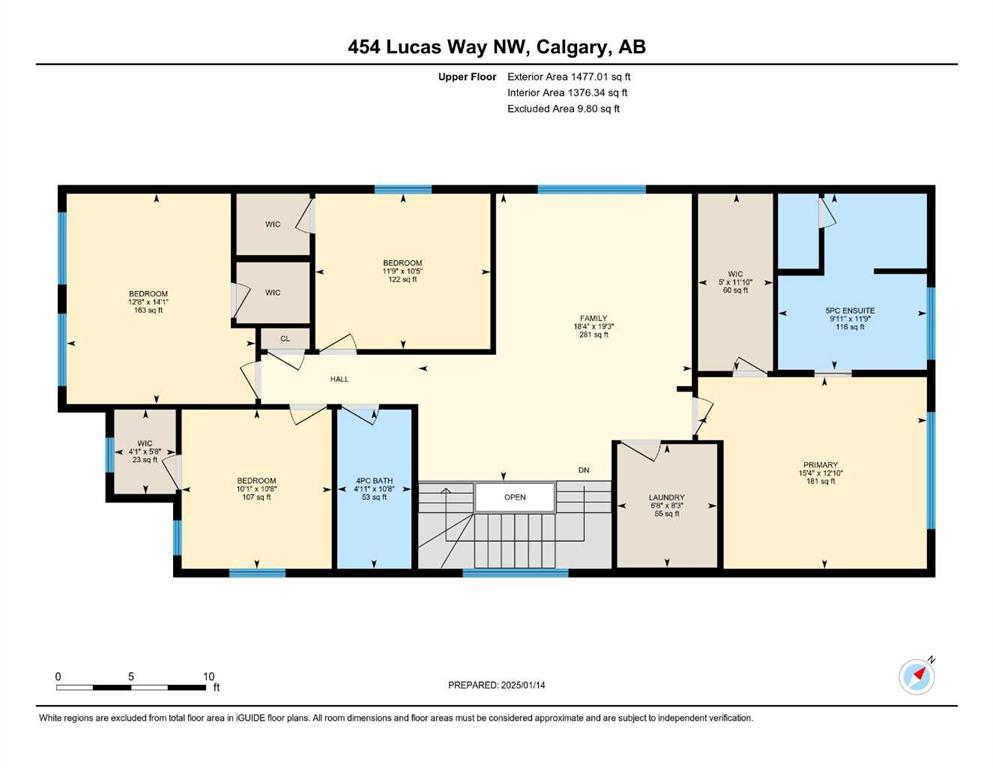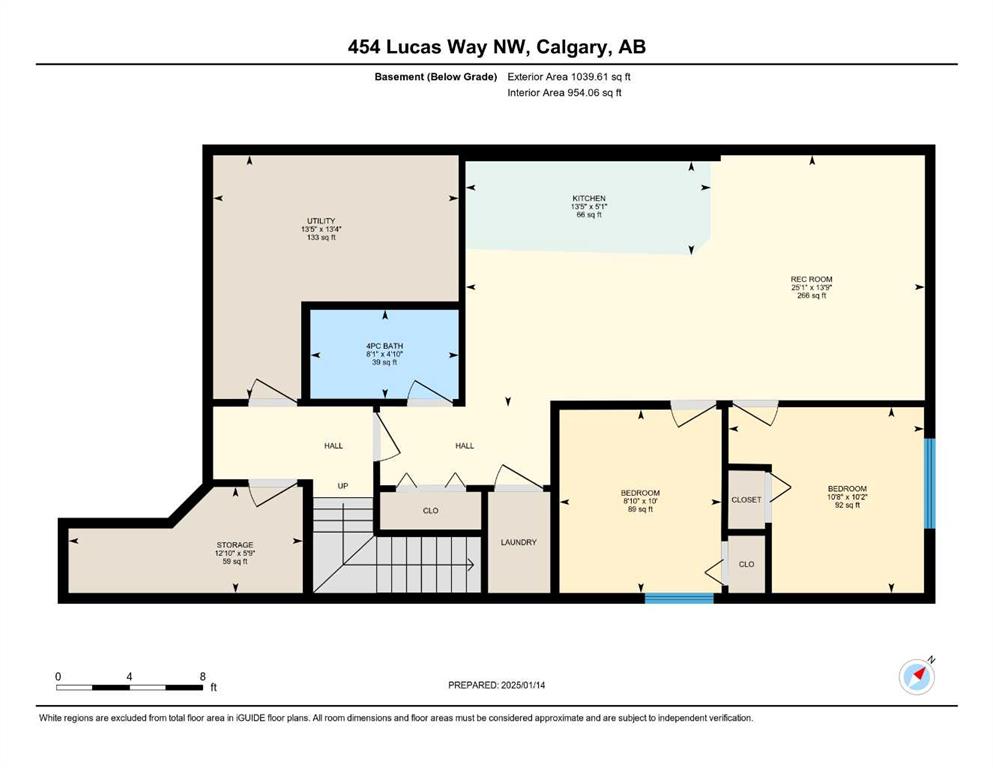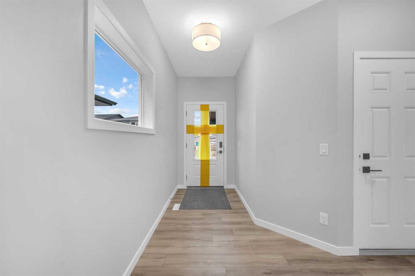51 Carringford Way NW
Calgary T3P 2G7
MLS® Number: A2193147
$ 877,990
5
BEDROOMS
3 + 1
BATHROOMS
2,864
SQUARE FEET
2025
YEAR BUILT
The Bishop plan is 2,864 sq ft. and has a main floor bedroom with private ensuite. This 2-car garage, single- family detached home has a separate side door entrance and features luxury vinyl plank flooring throughout the main floor with 8' doors. The kitchen features quartz countertops, full-height kitchen cabinets, chimney hood fan and a large island. Upstairs has a large loft space and 4 bedrooms.. This home has a south-facing back yard, backing onto an alley and includes privacy fencing on the alley side. Enjoy close access to the community's very own commercial area. Featuring a grocery anchor store and new stores added regularly! You're just a 10-minute drive to Cross Iron Mills Shopping Mall or a 15-minute drive to the airport, you can’t find a better place to call home.
| COMMUNITY | Carrington |
| PROPERTY TYPE | Detached |
| BUILDING TYPE | House |
| STYLE | 2 Storey |
| YEAR BUILT | 2025 |
| SQUARE FOOTAGE | 2,864 |
| BEDROOMS | 5 |
| BATHROOMS | 4.00 |
| BASEMENT | Full, Unfinished |
| AMENITIES | |
| APPLIANCES | Dishwasher, Electric Stove, Garage Control(s), Range Hood, Refrigerator |
| COOLING | None |
| FIREPLACE | Gas, Great Room |
| FLOORING | Carpet, Tile, Vinyl |
| HEATING | Forced Air |
| LAUNDRY | Laundry Room, Upper Level |
| LOT FEATURES | Back Yard, Interior Lot, Rectangular Lot, Street Lighting |
| PARKING | Double Garage Attached, Driveway, On Street |
| RESTRICTIONS | None Known |
| ROOF | Asphalt Shingle |
| TITLE | Fee Simple |
| BROKER | RE/MAX Crown |
| ROOMS | DIMENSIONS (m) | LEVEL |
|---|---|---|
| Great Room | 11`8" x 16`0" | Main |
| Dining Room | 10`5" x 16`0" | Main |
| Kitchen | 14`6" x 16`0" | Main |
| Bedroom | 11`4" x 12`1" | Main |
| 3pc Ensuite bath | Main | |
| Mud Room | Main | |
| 2pc Bathroom | Main | |
| Bedroom | 11`5" x 14`8" | Upper |
| Bedroom - Primary | 12`5" x 16`2" | Upper |
| Loft | 14`9" x 21`6" | Upper |
| Bedroom | 10`4" x 11`3" | Upper |
| Bedroom | 10`9" x 10`3" | Upper |
| 4pc Bathroom | Upper | |
| 4pc Ensuite bath | Upper | |
| Laundry | Upper |

