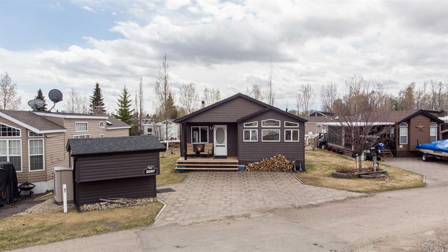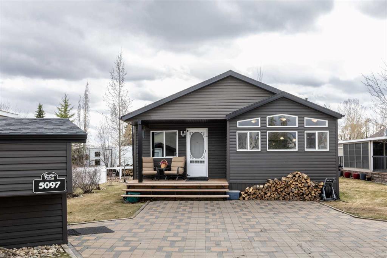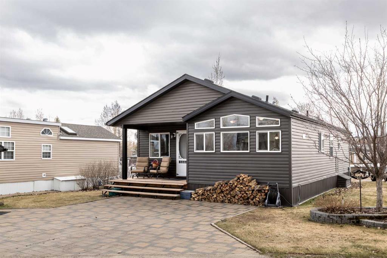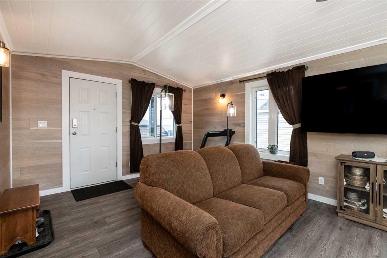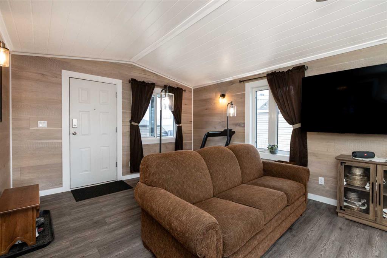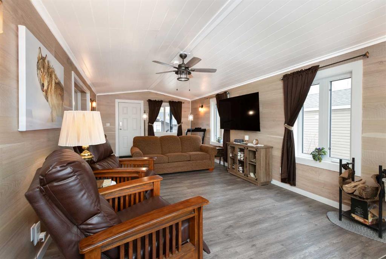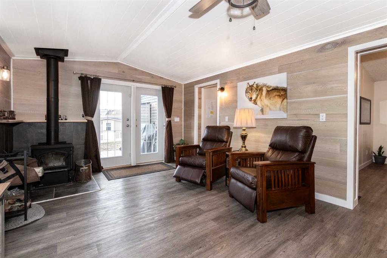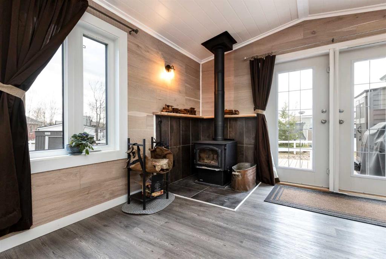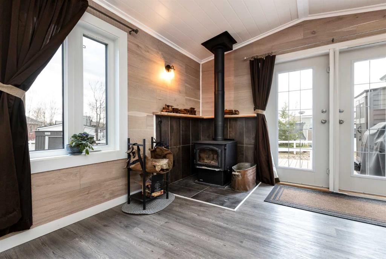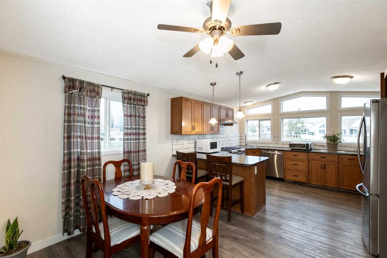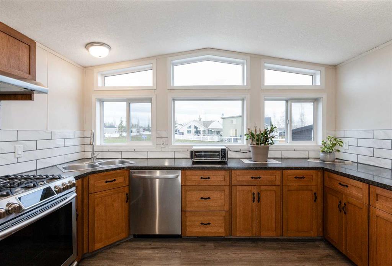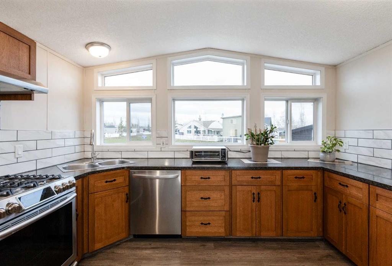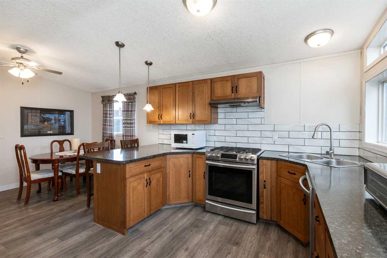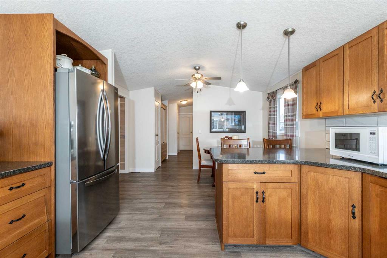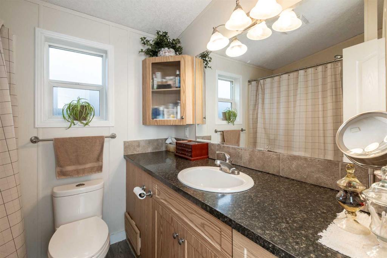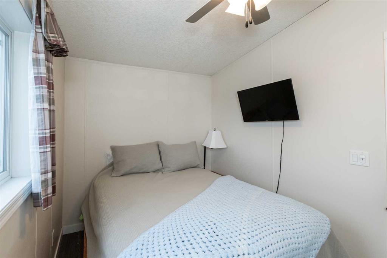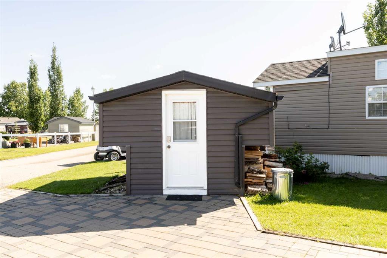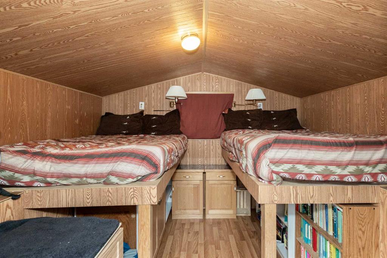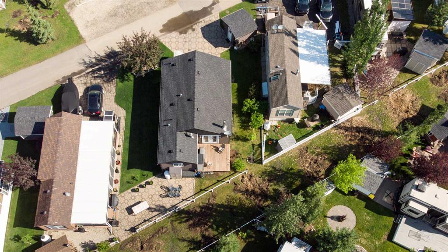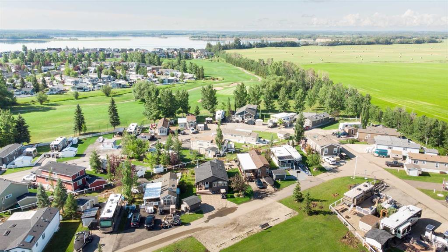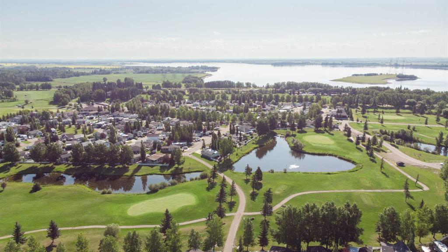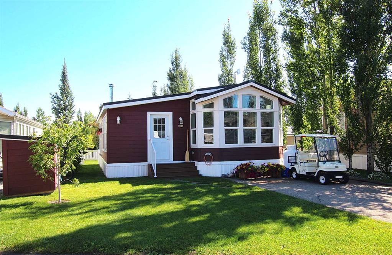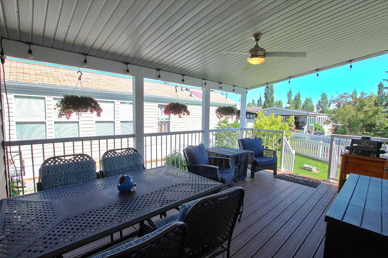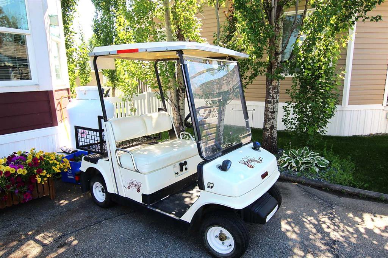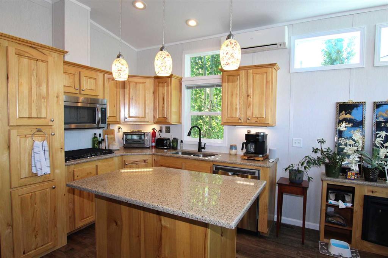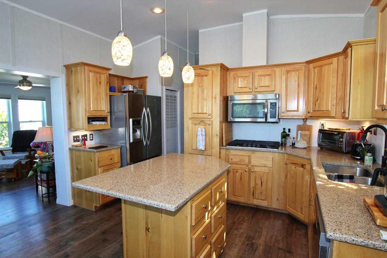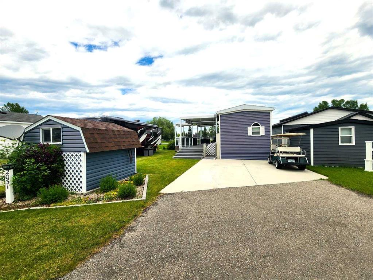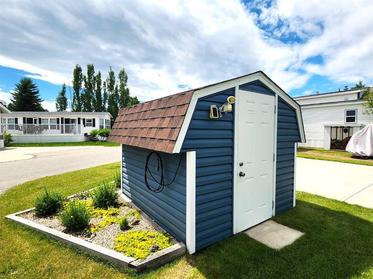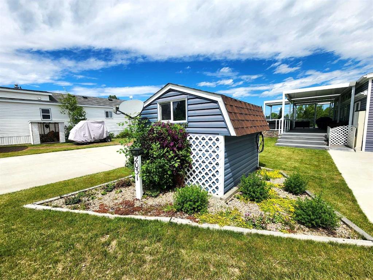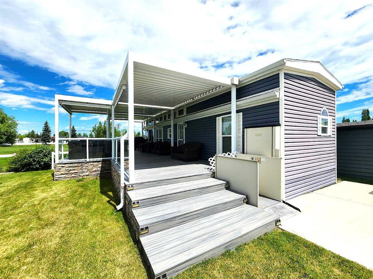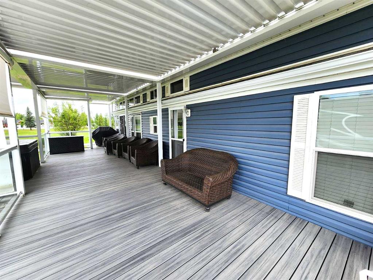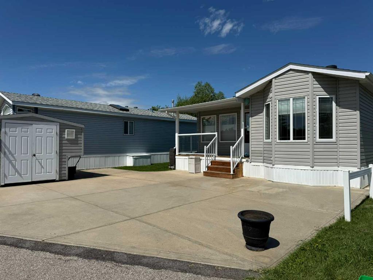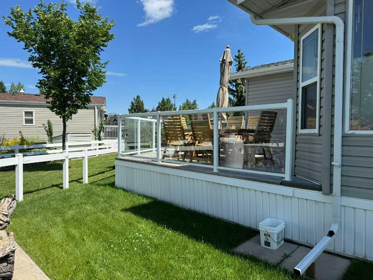5097, 35468 Range Road 30
Rural Red Deer County T4G 0M3
MLS® Number: A2212763
$ 321,000
2
BEDROOMS
1 + 0
BATHROOMS
2007
YEAR BUILT
This charming four season manufactured 2x6 home offers a relaxed, low-maintenance lifestyle ideal for downsizers or weekenders who want to make the most of lake life. With 2 Bedrooms, 1 Bathroom, and a bonus Bunk House for extra guests, there’s space for family and friends to join the fun. The Living Room feels incredibly open with high ceilings, triple-pane windows, and a cozy wood-burning stove—perfect for cool evenings and gathering after a day of fun at the lake. The Kitchen is both functional and bright, featuring plenty of counter space, stainless steel appliances (with gas stove), tile backsplash, and large windows overlooking the front yard. Enjoy mature landscaping with lilacs, roses, and a double-flowering plum, plus seeded native grass for easy care. The back Sun Deck is a great spot for morning coffee, while the large green space out front provides room for lawn games, weekend socializing, and extra parking for guests. Located in a family-friendly neighborhood with other weekenders and lake-goers—your kids or grandkids will have instant playmates, and you’ll love the sense of community. As a resident, you’ll have access to resort-style amenities, including a 13,000 sq.ft. Clubhouse with a licensed restaurant, fitness facilities, games room, indoor/outdoor heated pools, hot tubs, showers, and laundry. Enjoy a challenging 9-hole golf course, private gated marina, sandy beach with nearly 5,000 feet of shoreline, tennis and pickleball courts, basketball and beach volleyball, a general store, playgrounds, an off-leash dog area, and year-round opportunities for boating, swimming, and fishing—plus even more recreation for every lifestyle. Whether you're downsizing and want low maintenance year-round living or seeking a weekend retreat, this affordable and practical property offers the best of laid-back lake life without the upkeep.
| COMMUNITY | Gleniffer Lake |
| PROPERTY TYPE | Detached |
| BUILDING TYPE | Manufactured House |
| STYLE | Modular Home |
| YEAR BUILT | 2007 |
| SQUARE FOOTAGE | 962 |
| BEDROOMS | 2 |
| BATHROOMS | 1.00 |
| BASEMENT | None |
| AMENITIES | |
| APPLIANCES | Dishwasher, Refrigerator, Stove(s), Washer/Dryer |
| COOLING | None |
| FIREPLACE | Wood Burning Stove |
| FLOORING | Vinyl Plank |
| HEATING | Forced Air |
| LAUNDRY | In Hall, In Unit |
| LOT FEATURES | Back Yard, Rectangular Lot |
| PARKING | Off Street |
| RESTRICTIONS | See Remarks |
| ROOF | Asphalt Shingle |
| TITLE | Fee Simple |
| BROKER | RE/MAX real estate central alberta |
| ROOMS | DIMENSIONS (m) | LEVEL |
|---|---|---|
| 4pc Bathroom | 6`7" x 7`9" | Main |
| Bedroom | 6`7" x 7`0" | Main |
| Dining Room | 12`9" x 8`4" | Main |
| Kitchen | 12`9" x 11`5" | Main |
| Living Room | 12`3" x 25`4" | Main |
| Bedroom - Primary | 10`8" x 7`8" | Main |

