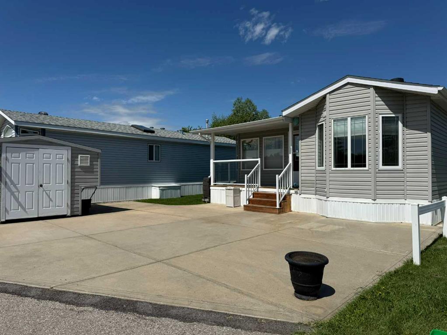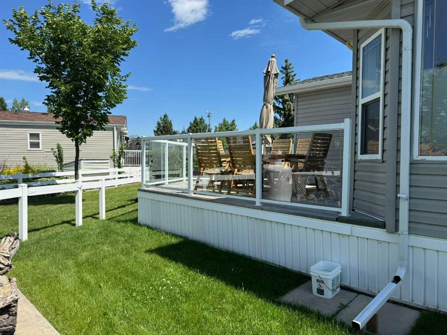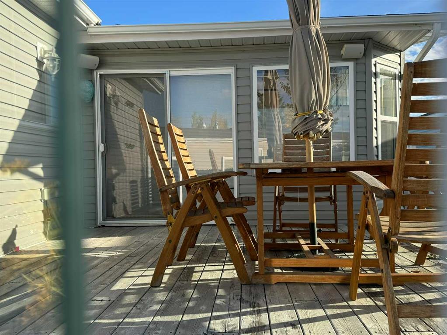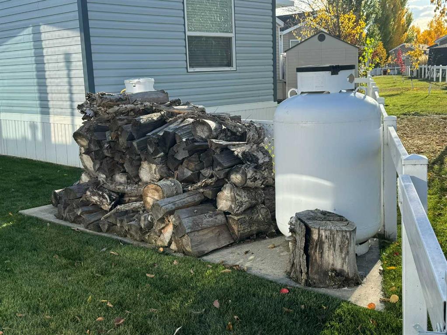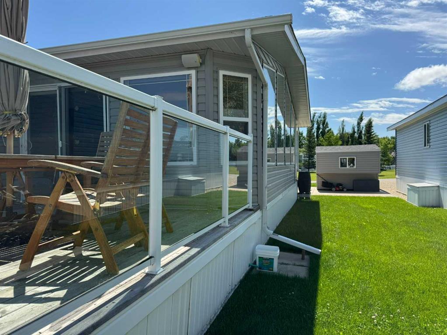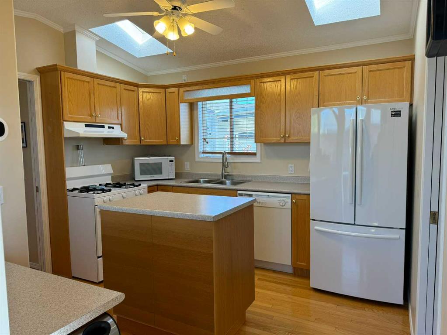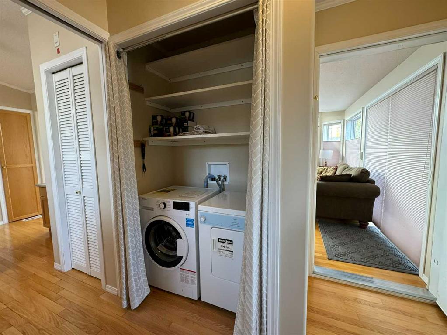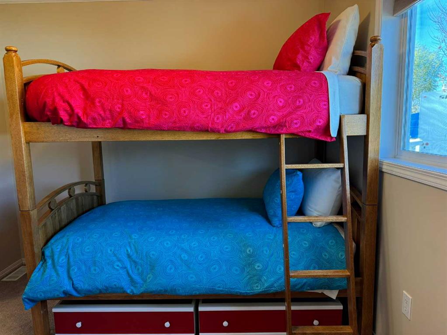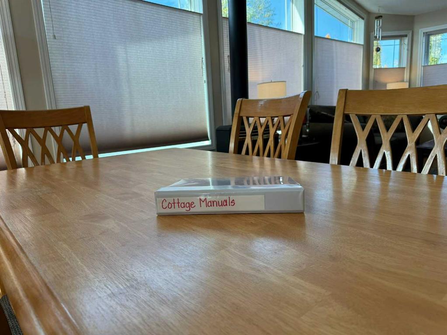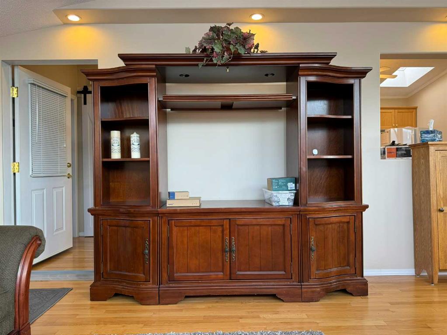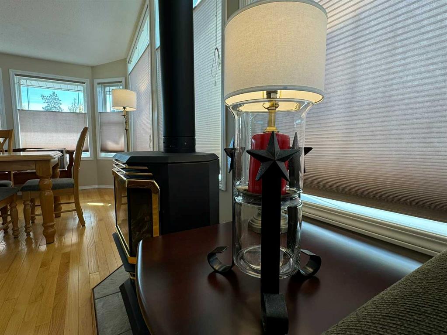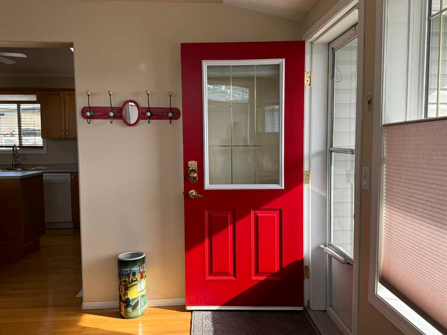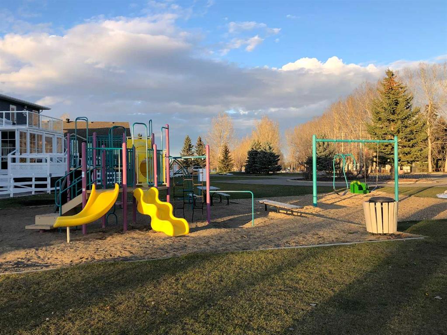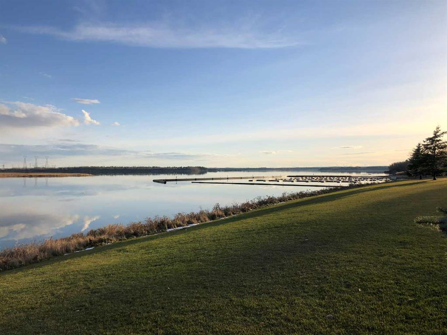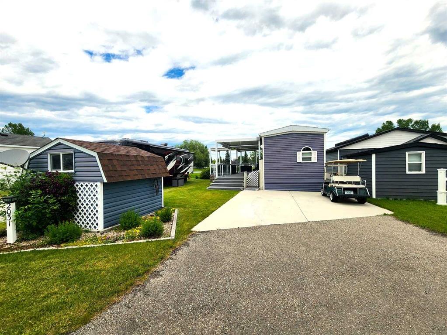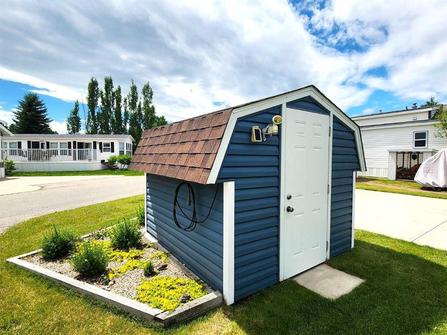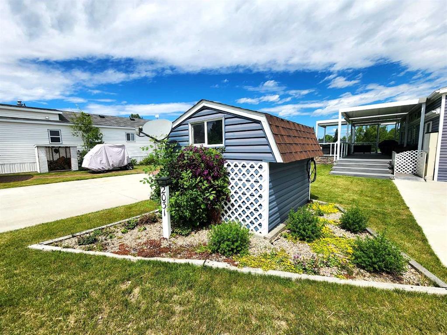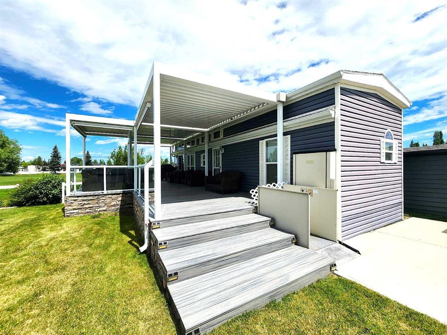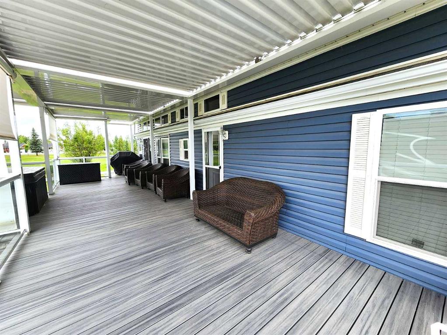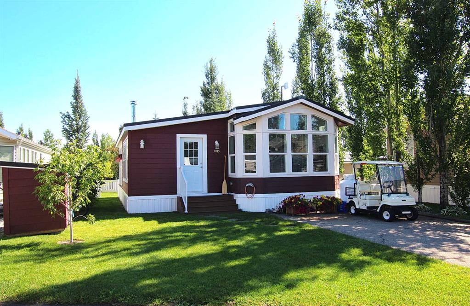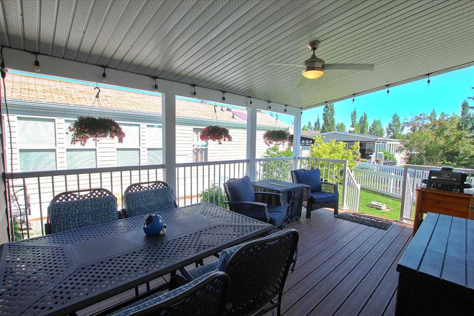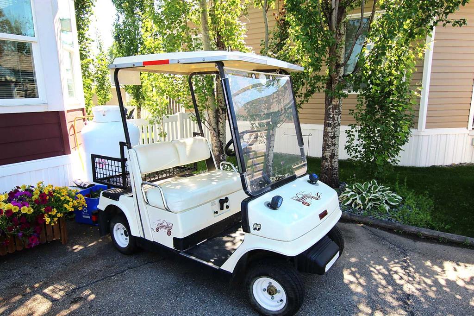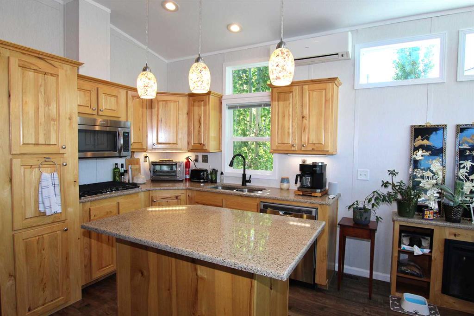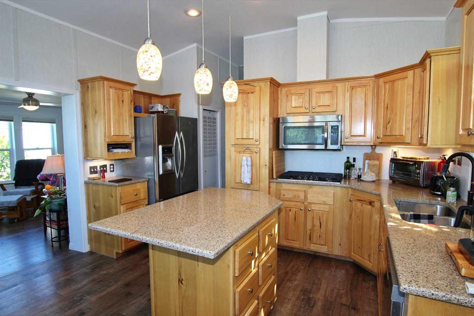3019, 35468 Range Road 30
Rural Red Deer County T4G 0M3
MLS® Number: A2205055
$ 325,000
2
BEDROOMS
1 + 0
BATHROOMS
769
SQUARE FEET
2002
YEAR BUILT
Escape to your ideal getaway in this beautifully maintained 2-bedroom modular home, built with sturdy 2x6 walls for comfortable, four-season living. The open-concept design seamlessly connects the kitchen, dining, and living spaces — perfect for gatherings. The kitchen is thoughtfully designed with a large moveable island, pantry, dishwasher, and abundant storage. A bright addition floods the space with natural light through oversized windows, complemented by a cozy propane fireplace and A/C window units for comfort in every season. Skylights enhance the kitchen’s warmth, and a charming barn door adds a stylish touch to the bathroom. Laundry is conveniently located in the heart of the home with a washer and dryer. Start your mornings with coffee on the inviting front porch, or fire up the BBQ on the spacious back deck, complete with a large teak table, six chairs, and a generous umbrella. In the evenings, gather around the private firepit area, tucked behind a mature hedge — the perfect place to share stories and roast marshmallows. The easy-care yard requires just about 20 minutes of trimming and mowing, and there’s parking for three vehicles plus space for 1-2 golf carts. You’ll love being just a quick five-minute golf cart ride to both the golf course and the beach. At Gleniffer Lake Resort, enjoy an unmatched lifestyle with incredible amenities: three pools, hot tubs, a fully equipped fitness center, tennis and pickleball courts, two playgrounds, and private lake access for boating, fishing, and water activities. Golfers can sharpen their skills on the par 36 9-hole and par 3 courses, or try their hand at disc golf. This secure, gated community also offers a convenience store, restaurant, boat launch, and marina. With year-round activities, organized events, and a welcoming community, this is the perfect place to make lasting memories and embrace lake life.
| COMMUNITY | Gleniffer Lake |
| PROPERTY TYPE | Detached |
| BUILDING TYPE | Manufactured House |
| STYLE | Modular Home |
| YEAR BUILT | 2002 |
| SQUARE FOOTAGE | 769 |
| BEDROOMS | 2 |
| BATHROOMS | 1.00 |
| BASEMENT | None |
| AMENITIES | |
| APPLIANCES | Dishwasher, Dryer, Electric Stove, Electric Water Heater, Microwave, Refrigerator, Wall/Window Air Conditioner, Washer, Window Coverings |
| COOLING | Wall/Window Unit(s) |
| FIREPLACE | Propane |
| FLOORING | Carpet, Hardwood, Tile |
| HEATING | Central, Fireplace(s) |
| LAUNDRY | In Hall, Main Level |
| LOT FEATURES | Back Yard, Backs on to Park/Green Space, Greenbelt, Landscaped, Lawn |
| PARKING | Boat, Parking Pad |
| RESTRICTIONS | Building Design Size, Easement Registered On Title, Pet Restrictions or Board approval Required, Pets Allowed, Restrictive Covenant, Underground Utility Right of Way |
| ROOF | Asphalt Shingle |
| TITLE | Fee Simple |
| BROKER | Coldwell Banker Ontrack Realty |
| ROOMS | DIMENSIONS (m) | LEVEL |
|---|---|---|
| Bedroom - Primary | 11`6" x 11`0" | Main |
| 4pc Bathroom | 5`0" x 8`0" | Main |
| Living/Dining Room Combination | 25`0" x 13`6" | Main |
| Kitchen | 11`2" x 11`0" | Main |
| Bedroom | 9`6" x 11`0" | Main |



