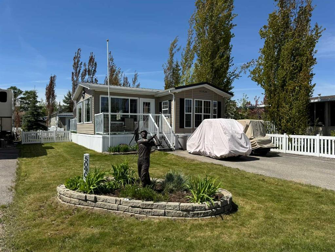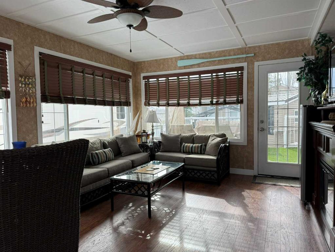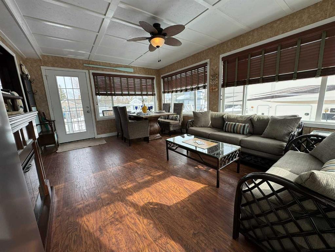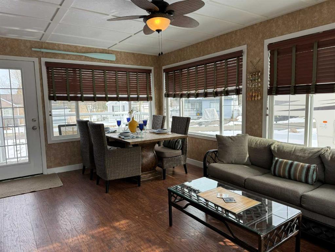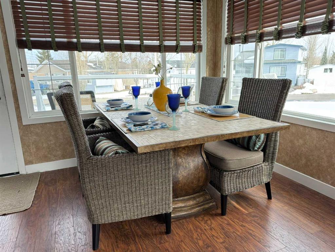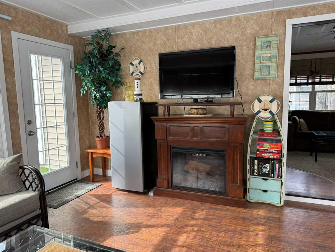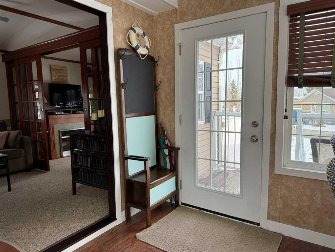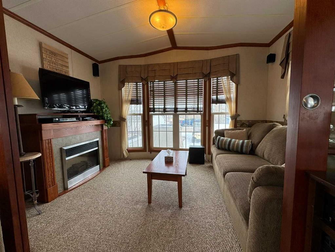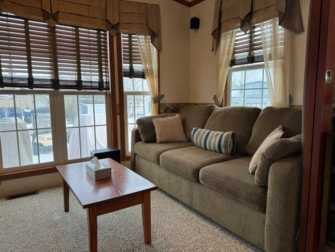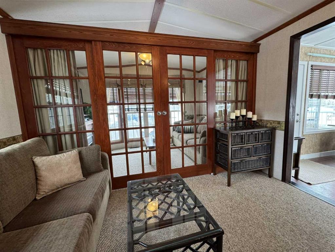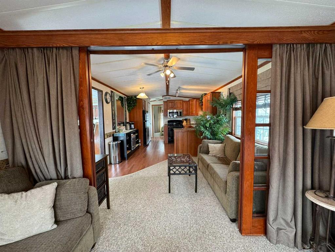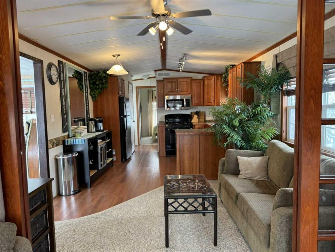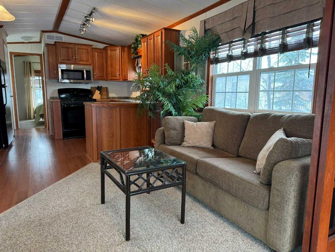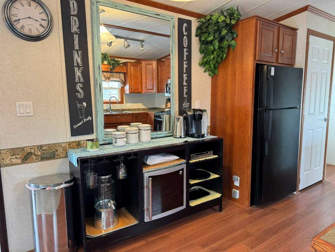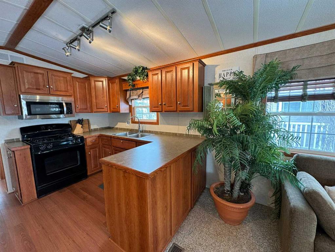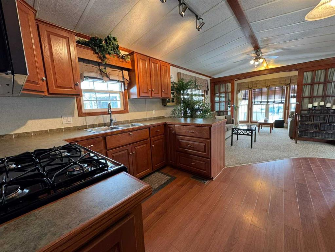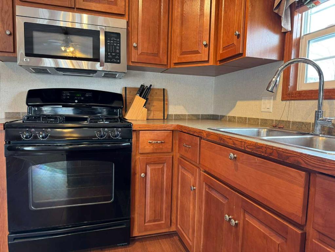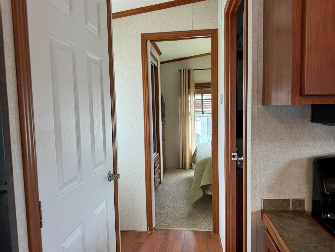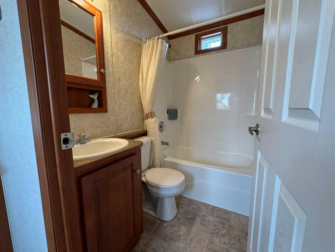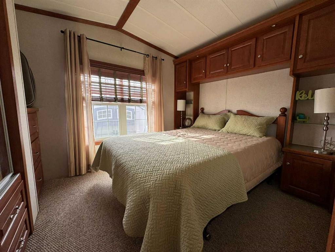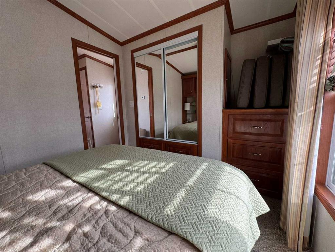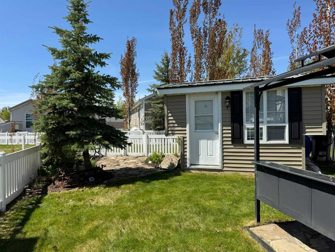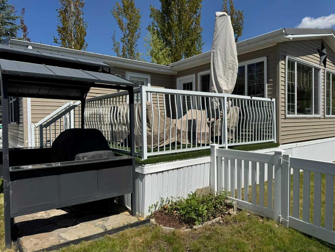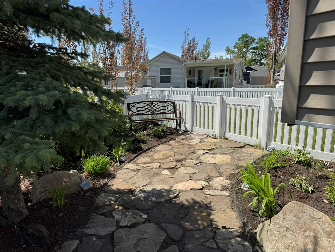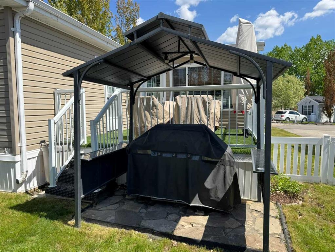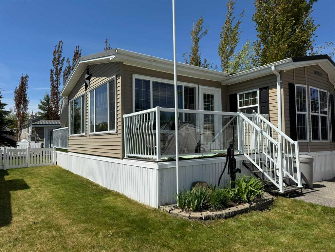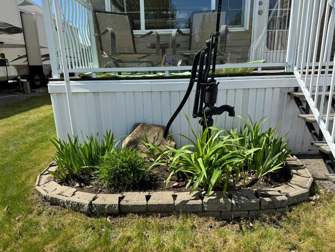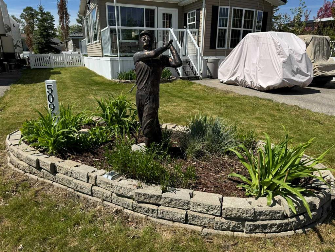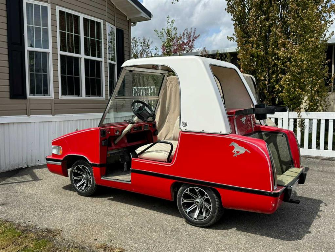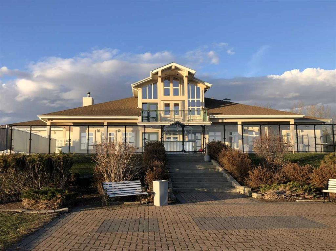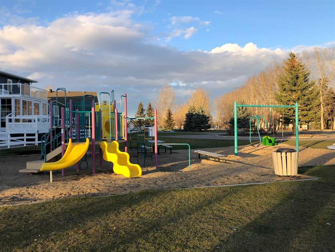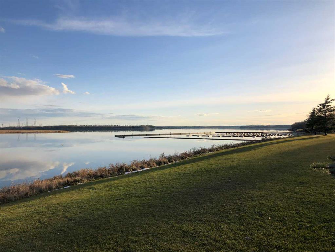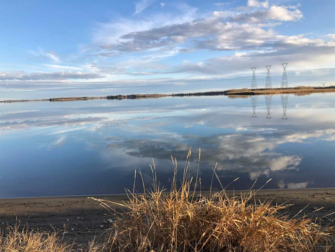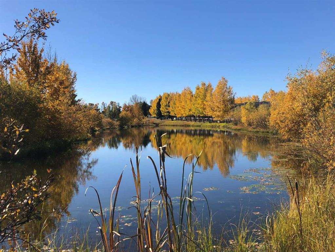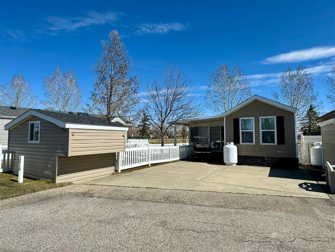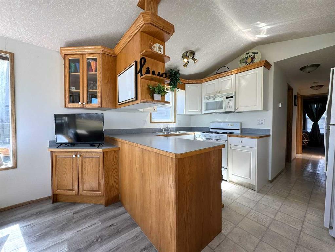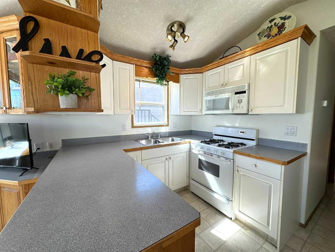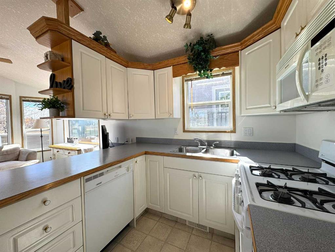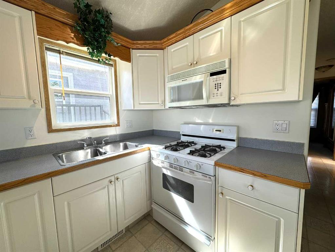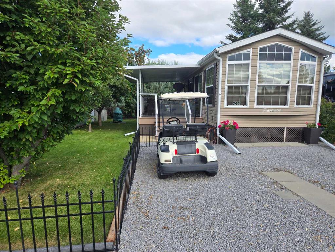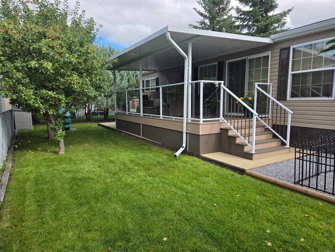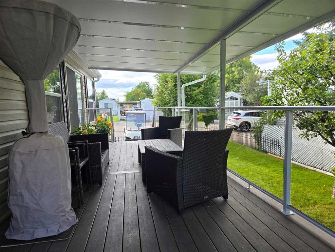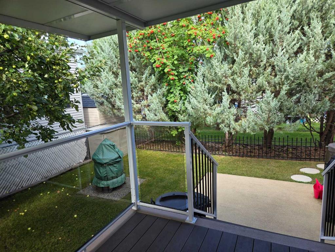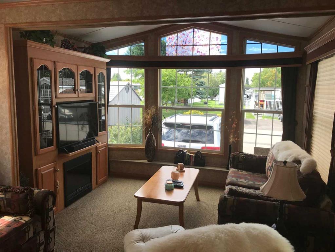5090, 35468 Range Road 30
Rural Red Deer County T4G 0M3
MLS® Number: A2204052
$ 300,000
2
BEDROOMS
1 + 0
BATHROOMS
733
SQUARE FEET
2009
YEAR BUILT
Welcome to Lot 5090 at Gleniffer Lake Resort — your turnkey, move-in-ready lake retreat! Gleniffer Lake Resort is a gated, beautifully maintained community offering a pristine par 36 9-hole golf course, indoor and outdoor pools, hot tubs, a fitness center, clubhouse, on-site dining, an active social calendar for all ages and a private marina with boat slips. Whether you’re relaxing poolside, enjoying the beach, or cruising the resort in your golf cart, this community is designed for leisure and family fun year-round. Lot 5090 features a 1-bedroom park model with a stick-built, insulated addition, seamlessly connected by a large opening for easy flow between spaces. The multi-purpose front living room transforms into a private guest bedroom with its own TV and electric fireplace, and two of the three sofas convert to beds, accommodating up to 8 guests comfortably. Step outside to a fully landscaped, irregularly shaped oversized yard with easy-care perennials, a fenced rear area for your furry friend, and a south-facing backyard perfect for sunny afternoons. Relax on the front deck with seating for two, or head to the rear deck, complete with artificial turf, a fire table, cantilevered umbrella, and cozy woven chairs. A second shed is fully stocked with everything you need to care for the lawn and gardens. The property includes two gas-powered golf carts — one styled like a red Cadillac for standout resort cruising — and an asphalt driveway with parking for two vehicles and two carts. A charming bunkie with a queen bed, ceiling fan, opening windows and ample storage awaits visiting family and friends. Additional features include a coffee station with wine fridge, propane BBQ under a gazebo, metal roof, fibre optics connectivity, and a leased propane tank. Just pack your clothes and food — lake life starts here at Gleniffer Lake Resort!
| COMMUNITY | Gleniffer Lake |
| PROPERTY TYPE | Recreational |
| BUILDING TYPE | Other |
| STYLE | Park Model |
| YEAR BUILT | 2009 |
| SQUARE FOOTAGE | 733 |
| BEDROOMS | 2 |
| BATHROOMS | 1.00 |
| BASEMENT | |
| AMENITIES | |
| APPLIANCES | Bar Fridge, Central Air Conditioner, Electric Water Heater, Gas Stove, Microwave Hood Fan, Refrigerator, Window Coverings, Wine Refrigerator |
| COOLING | Central Air |
| FIREPLACE | Electric |
| FLOORING | Carpet, Vinyl Plank |
| HEATING | Central, Fireplace(s) |
| LAUNDRY | Common Area |
| LOT FEATURES | Front Yard, Garden, Greenbelt, Interior Lot, Landscaped, Lawn |
| PARKING | Off Street, Parking Pad |
| RESTRICTIONS | Easement Registered On Title, Restrictive Covenant-Building Design/Size, Utility Right Of Way |
| ROOF | Asphalt Shingle |
| TITLE | Fee Simple |
| BROKER | Coldwell Banker Ontrack Realty |
| ROOMS | DIMENSIONS (m) | LEVEL |
|---|---|---|
| Bedroom - Primary | 8`6" x 12`2" | Main |
| 4pc Bathroom | 4`5" x 6`3" | Main |
| Kitchen | 9`4" x 11`4" | Main |
| Living Room | 9`3" x 11`4" | Main |
| Bedroom | 6`11" x 11`4" | Main |
| Dining Room | 6`0" x 12`7" | Main |
| Family Room | 10`6" x 12`7" | Main |

