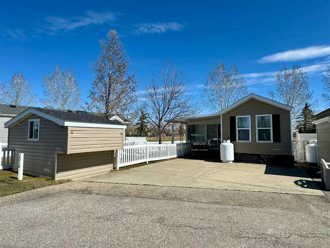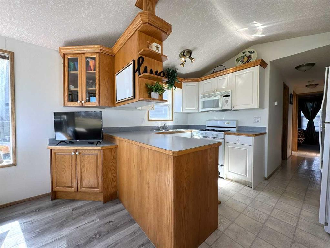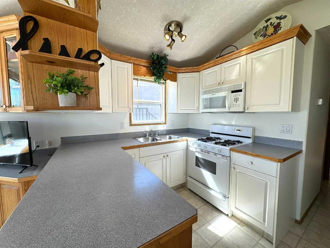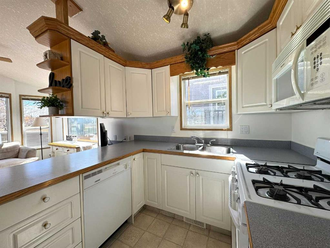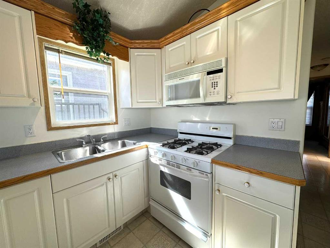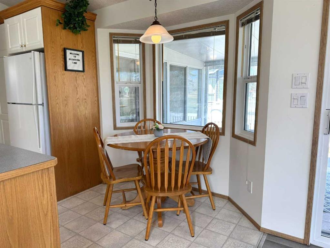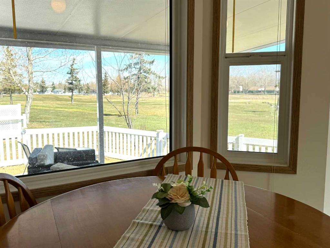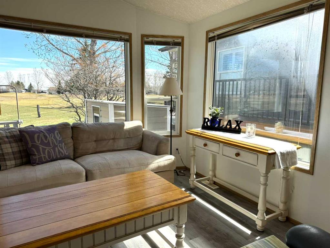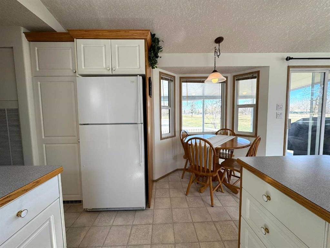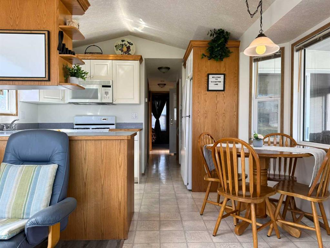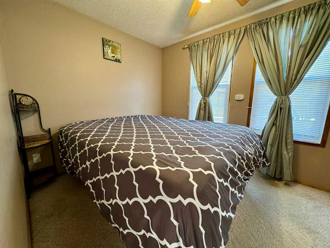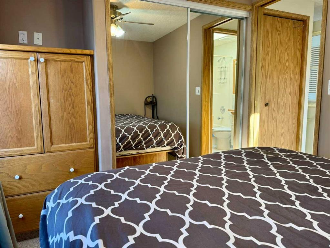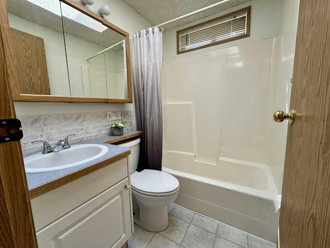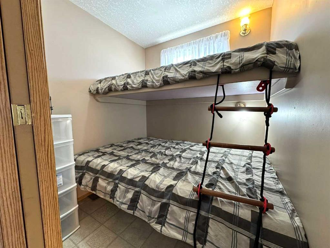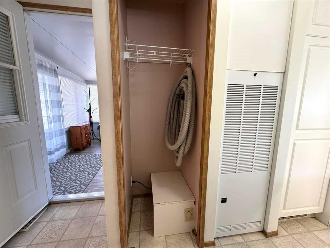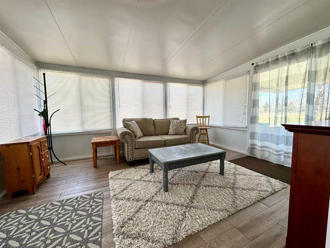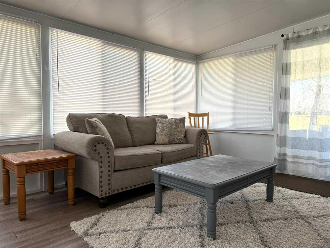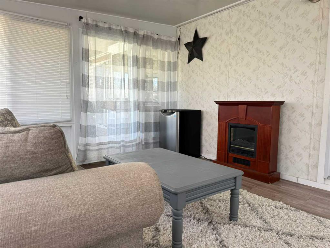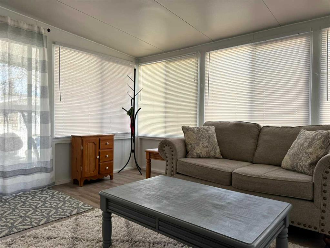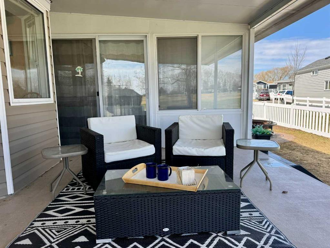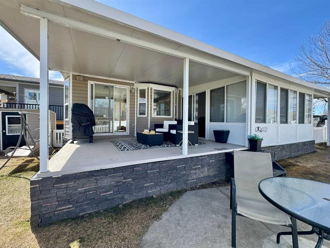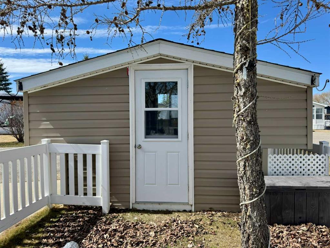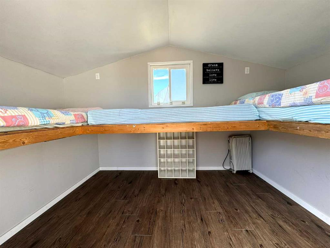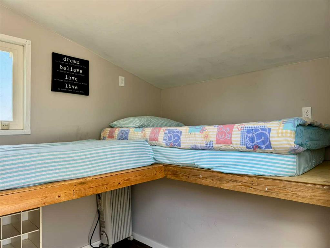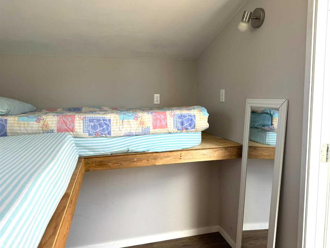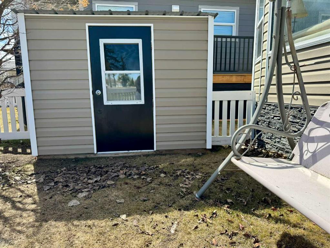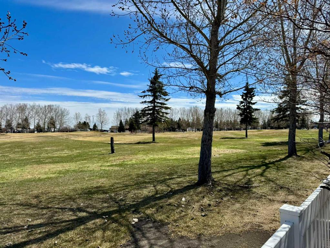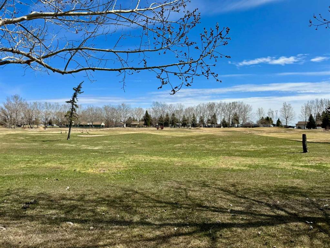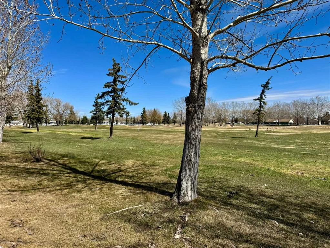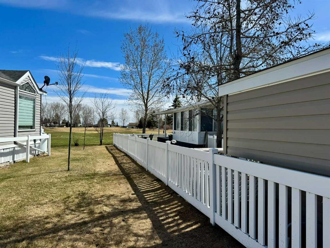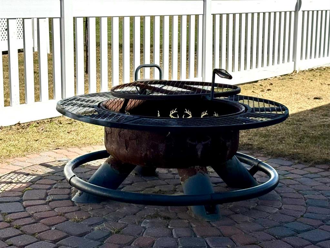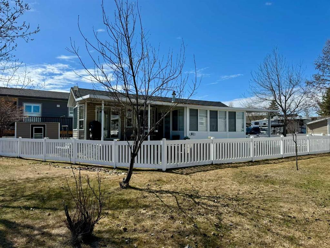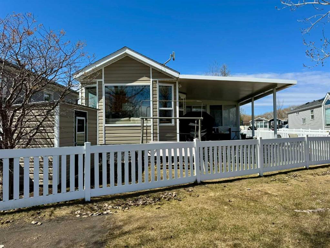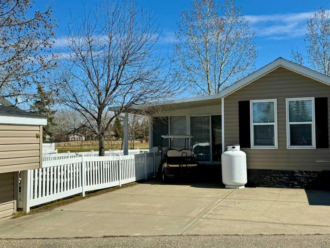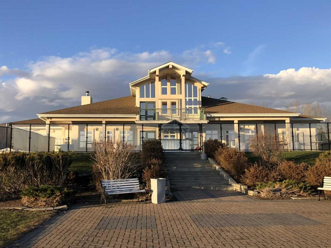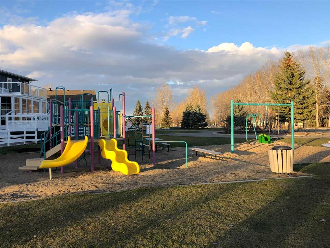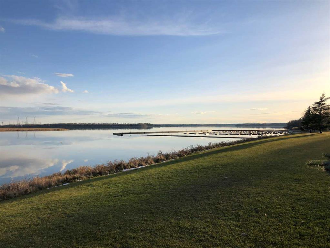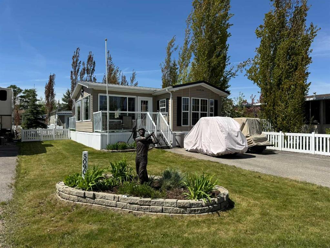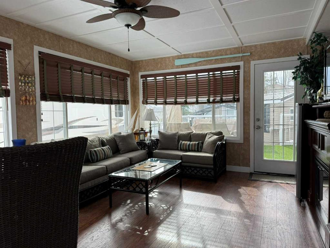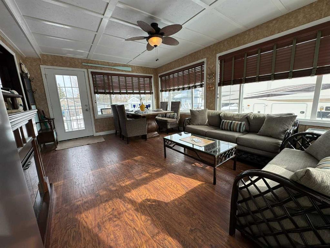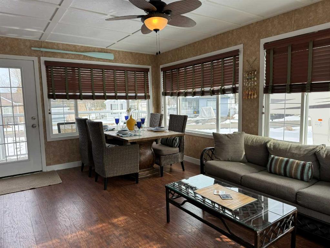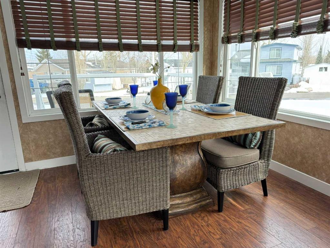2010, 35468 Range Road 30
Rural Red Deer County T4G 0M3
MLS® Number: A2213218
$ 265,000
2
BEDROOMS
1 + 0
BATHROOMS
593
SQUARE FEET
1999
YEAR BUILT
Located in a gated, four-season resort community, Gleniffer Lake Resort offers a 36 par 9-hole golf course, marina, indoor and outdoor pools, hot tubs, fitness centre, pickleball courts, restaurant, and clubhouse. Centrally located within the resort and just a short walk or ride to all amenities, this charming 2-bedroom unit backs onto the 7th hole and is bordered by green space on one side for added privacy. The primary bedroom features a queen bed with generous storage, while the second bedroom includes a queen with a single bunk above. The bay-windowed dining area seats four comfortably, and the kitchen boasts a 4-burner gas stove, microwave, full-size dishwasher, double sink and large pantry. A spacious 4-piece bath with a 3-way mirror adds comfort and convenience. The largest hall closet is plumbed and waiting for you to add your own washer/dryer or you can use the coin operated laundry at the clubhouse and get it all done at once. The sunroom addition offers a flexible space to lounge or entertain, while the covered rear deck provides a private vantage point to watch golfers pass by. The fully fenced yard is ideal for pets or kids, and the low-maintenance landscaping lets you spend more time enjoying the resort. Extras include: all indoor and outdoor furnishings, kitchenware, all draperies, central vacuum with attachments, bunkhouse for extra guests, a shed for storage, BBQ, lawnmower, and a golf cart. Plumbed for a washer/dryer and offering ample parking for two vehicles plus cart(s), this turn-key property is ready for you to move in and relax tomorrow.
| COMMUNITY | Gleniffer Lake |
| PROPERTY TYPE | Recreational |
| BUILDING TYPE | Cabin |
| STYLE | Park Model |
| YEAR BUILT | 1999 |
| SQUARE FOOTAGE | 593 |
| BEDROOMS | 2 |
| BATHROOMS | 1.00 |
| BASEMENT | |
| AMENITIES | |
| APPLIANCES | Dishwasher, Electric Water Heater, Gas Range, Microwave Hood Fan, Refrigerator, Window Coverings, Wine Refrigerator |
| COOLING | None |
| FIREPLACE | Electric |
| FLOORING | Carpet, Linoleum, Vinyl Plank |
| HEATING | Central, Fireplace(s) |
| LAUNDRY | Electric Dryer Hookup, Washer Hookup |
| LOT FEATURES | Back Yard, Backs on to Park/Green Space, Close to Clubhouse, Few Trees, Greenbelt, Irregular Lot, Lawn, No Neighbours Behind, On Golf Course, Views, Yard Lights |
| PARKING | Parking Pad |
| RESTRICTIONS | Architectural Guidelines, Building Restriction, Pet Restrictions or Board approval Required, Pets Allowed |
| ROOF | Asphalt Shingle |
| TITLE | Fee Simple |
| BROKER | Coldwell Banker Ontrack Realty |
| ROOMS | DIMENSIONS (m) | LEVEL |
|---|---|---|
| Bedroom - Primary | 7`9" x 11`4" | Main |
| 4pc Bathroom | 4`11" x 6`1" | Main |
| Bedroom | 6`3" x 6`1" | Main |
| Kitchen | 8`0" x 6`6" | Main |
| Dining Room | 6`8" x 3`10" | Main |
| Living Room | 10`10" x 11`2" | Main |
| Family Room | 14`6" x 11`8" | Main |

