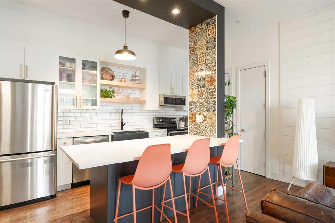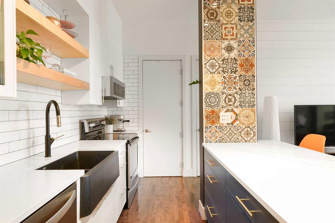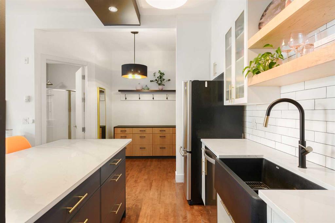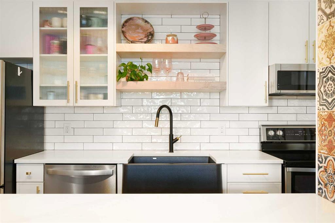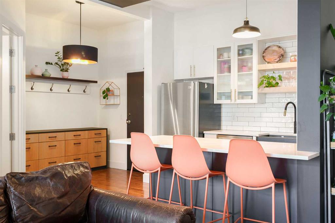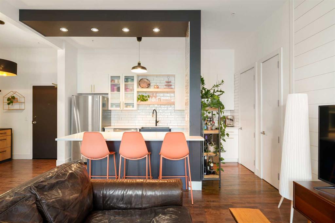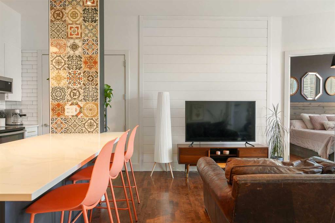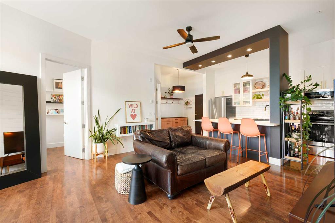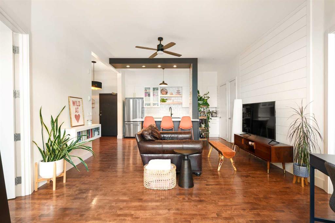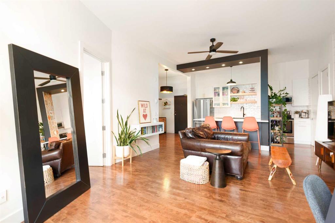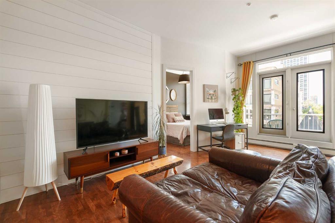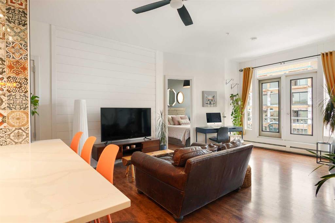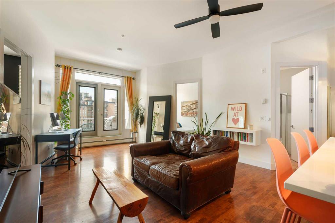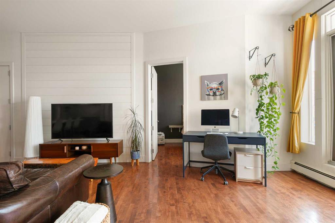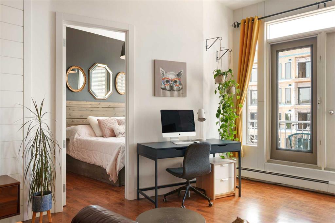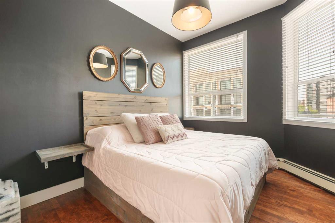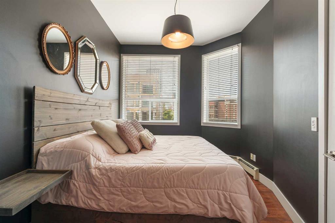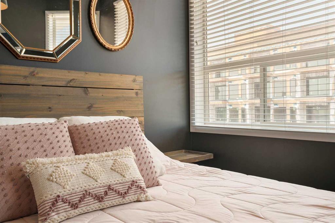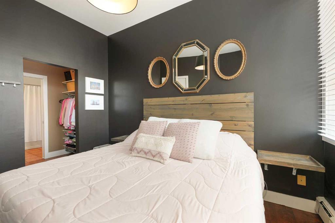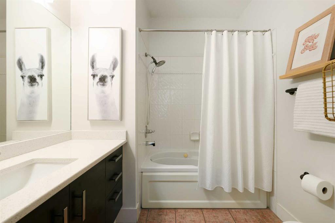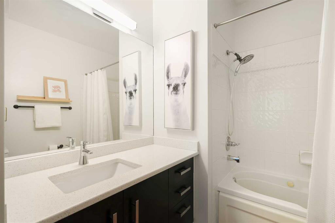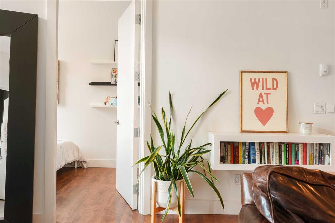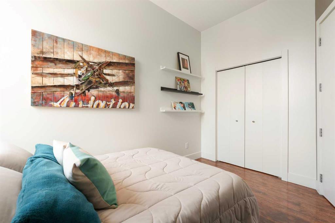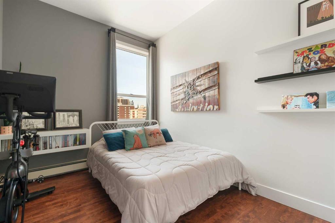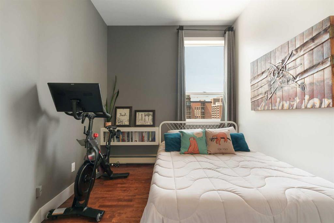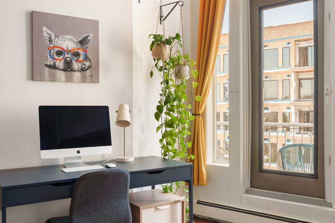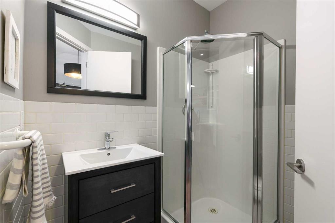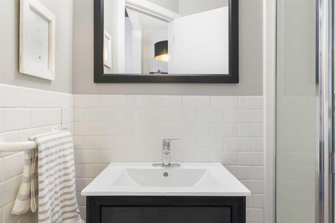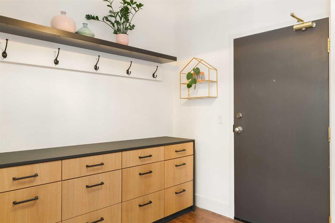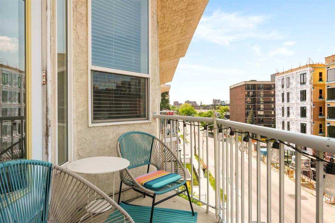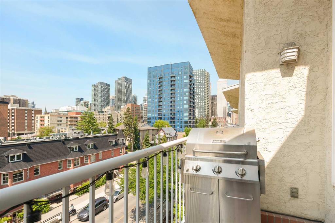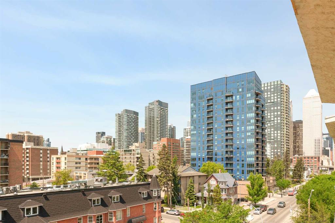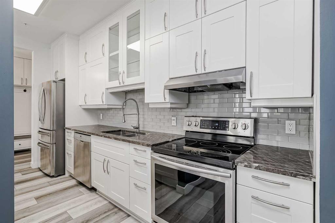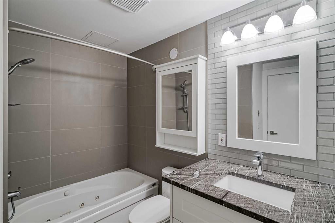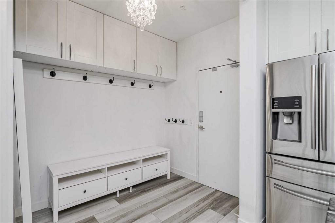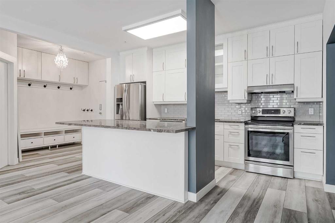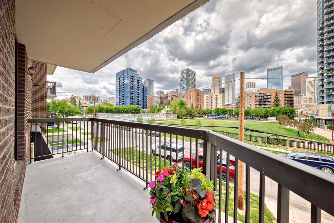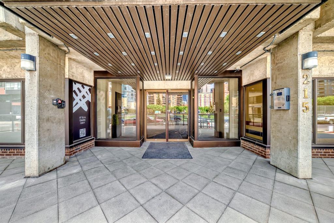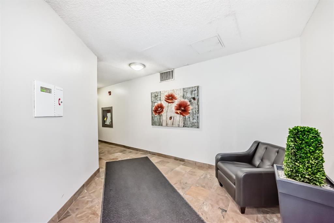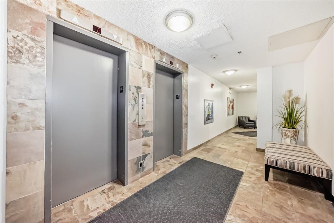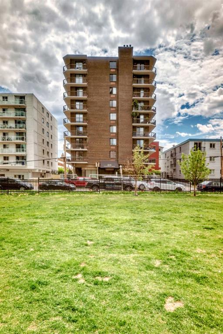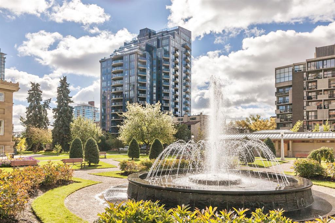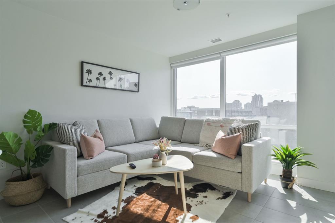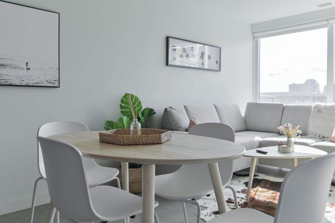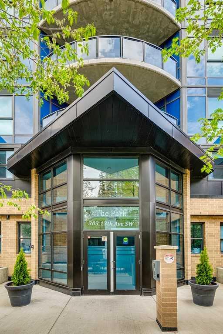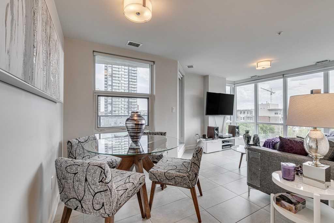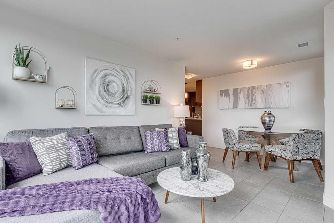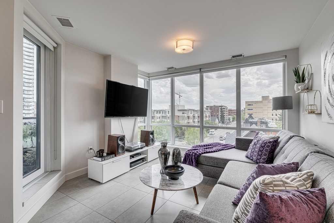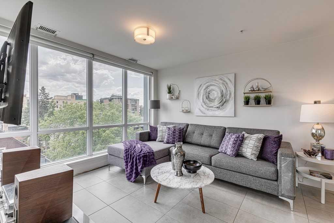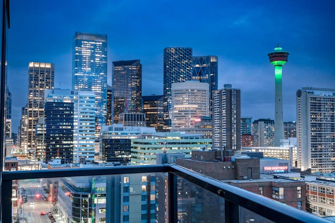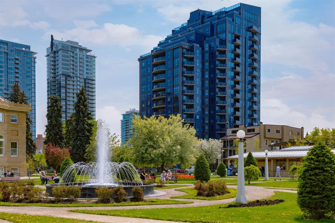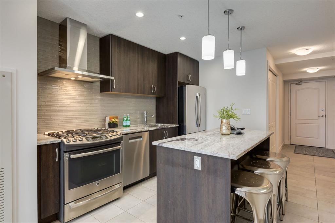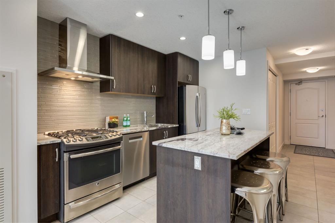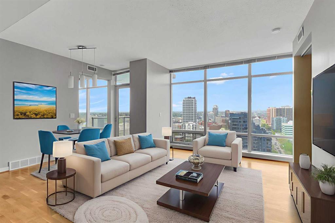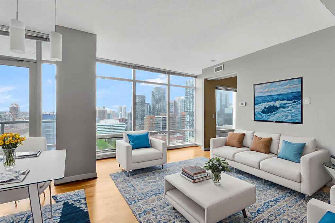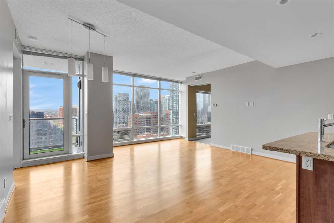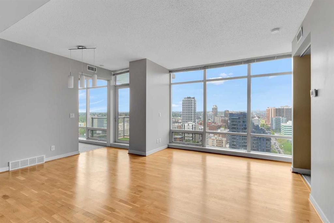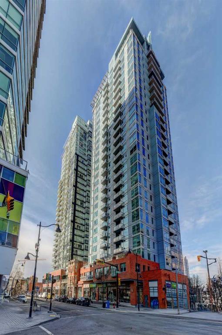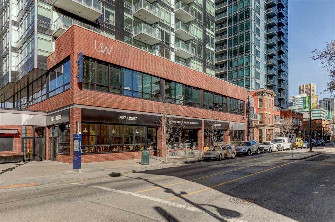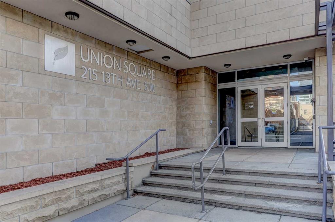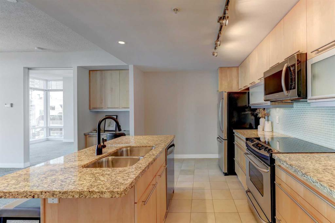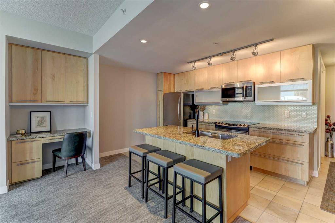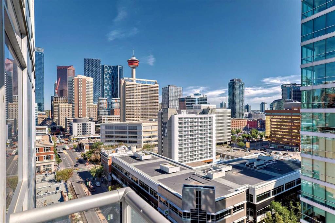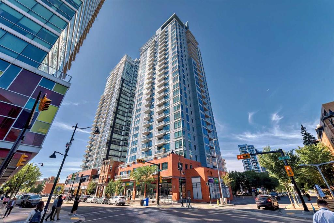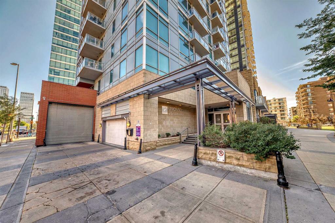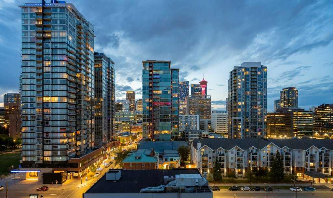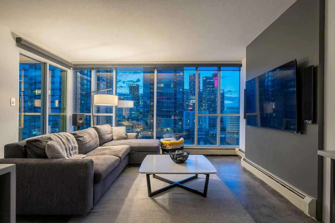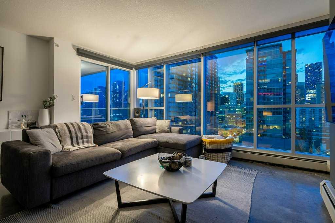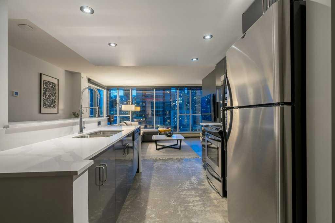509, 1410 2 Street SW
Calgary T2R 1R1
MLS® Number: A2227321
$ 375,000
2
BEDROOMS
2 + 0
BATHROOMS
840
SQUARE FEET
1995
YEAR BUILT
Executive top floor, 2 bedroom, 2 bathroom condo with soaring 10-foot ceilings and a private layout that separates the bedrooms for optimal comfort! The open-concept living space features rich maple hardwood floors, large west-facing windows and a seamless connection to the oversized balcony with stunning city views. Enjoy summer barbeques and peaceful morning coffees gazing at the skyline on this wonderful outdoor space with sunny west exposure. The designer kitchen blends modern elegance with warmth and charm. Featuring a striking mix of open wood shelving, sleek cabinetry, and white quartz countertops, this space is as functional as it is beautiful. The full-height tiled feature wall adds an artistic flair, while the oversized island with seating makes it the perfect hub for entertaining. Thoughtfully designed with a farmhouse-style sink, high-end appliances, and plenty of storage, this kitchen truly feels like the heart of the home. Retreat at the end of the day to the primary bedroom where dual walk-through closets lead to your own private 4-piece ensuite. Ideally on the other side of the unit for ultimate privacy is the second bedroom and second full bathroom, great for guests or roommates. Additional highlights include in-suite laundry with a full-sized washer and dryer, in-suite storage, an additional assigned storage locker and titled parking in the heated underground parkade. Located in a secure gated building across from a park and tennis courts and just steps to 4th Street diverse shops and award-winning restaurants, the tranquil river pathways, lively 17th Avenue and downtown. This inner-city gem offers the best of urban living with walkability, comfort and style!
| COMMUNITY | Beltline |
| PROPERTY TYPE | Apartment |
| BUILDING TYPE | High Rise (5+ stories) |
| STYLE | Single Level Unit |
| YEAR BUILT | 1995 |
| SQUARE FOOTAGE | 840 |
| BEDROOMS | 2 |
| BATHROOMS | 2.00 |
| BASEMENT | |
| AMENITIES | |
| APPLIANCES | Dishwasher, Dryer, Electric Stove, Range Hood, Refrigerator, Washer |
| COOLING | None |
| FIREPLACE | N/A |
| FLOORING | Hardwood, Tile |
| HEATING | Baseboard, Hot Water, Natural Gas |
| LAUNDRY | In Unit |
| LOT FEATURES | |
| PARKING | Heated Garage, Parkade, Titled, Underground |
| RESTRICTIONS | Encroachment, Pet Restrictions or Board approval Required, Restrictive Covenant |
| ROOF | Tar/Gravel |
| TITLE | Fee Simple |
| BROKER | RE/MAX Real Estate (Central) |
| ROOMS | DIMENSIONS (m) | LEVEL |
|---|---|---|
| 3pc Bathroom | 6`6" x 5`7" | Main |
| 4pc Ensuite bath | 7`4" x 7`3" | Main |
| Bedroom | 9`2" x 12`7" | Main |
| Kitchen | 14`6" x 11`5" | Main |
| Laundry | 7`2" x 4`11" | Main |
| Living Room | 14`6" x 16`0" | Main |
| Bedroom - Primary | 9`9" x 12`7" | Main |

