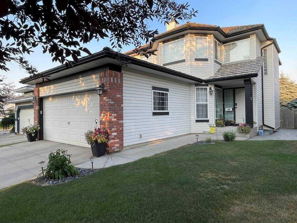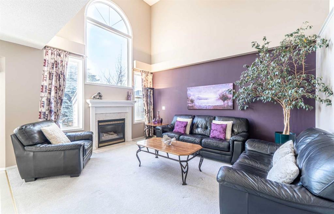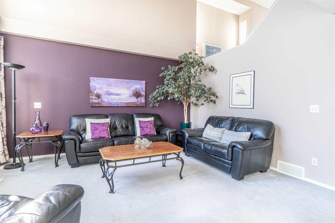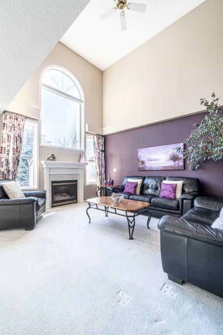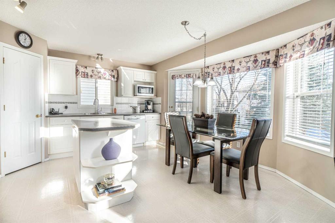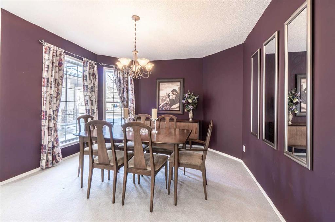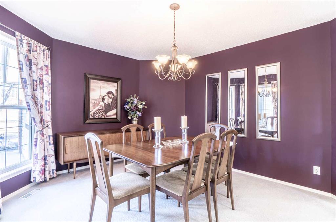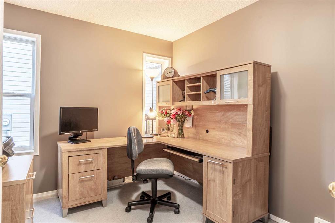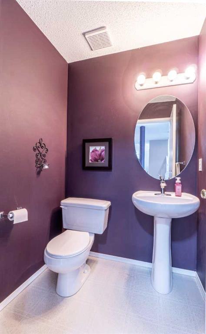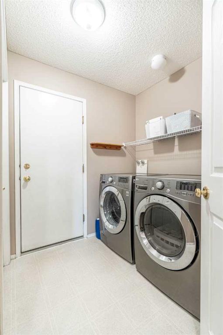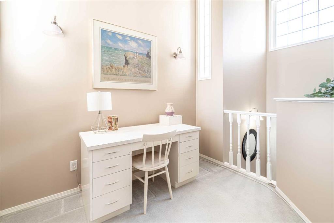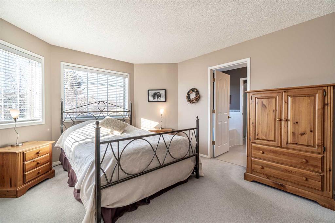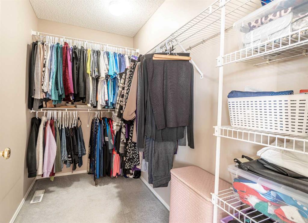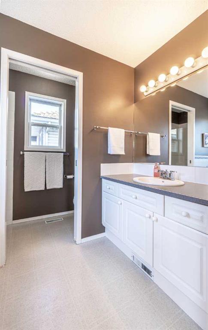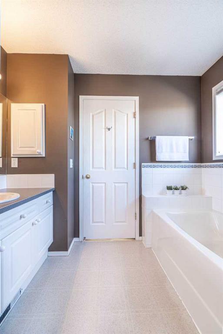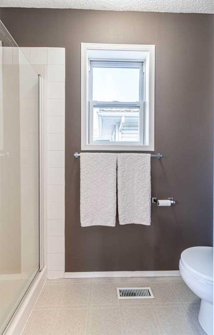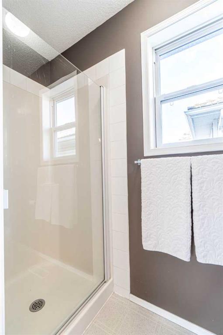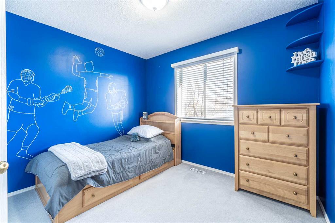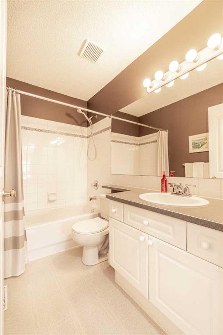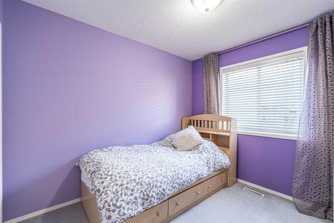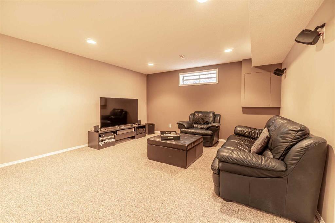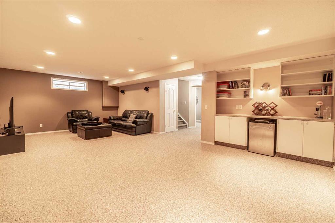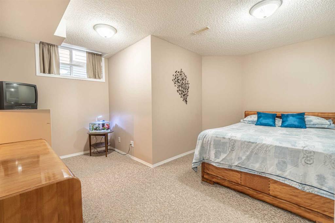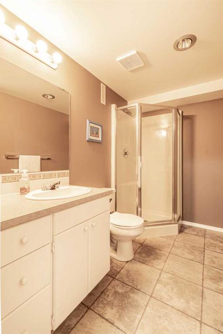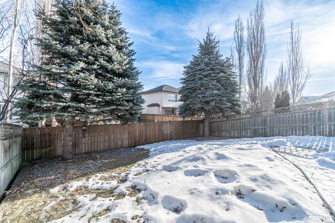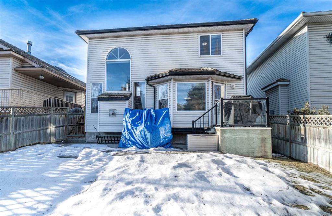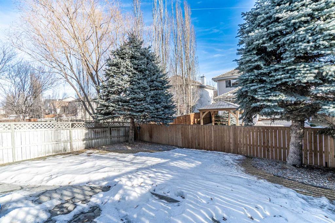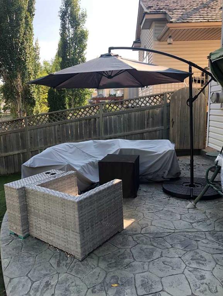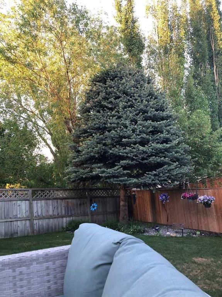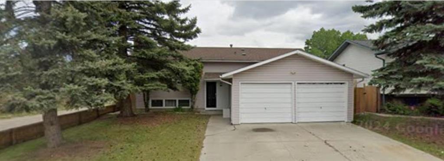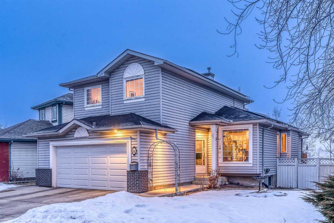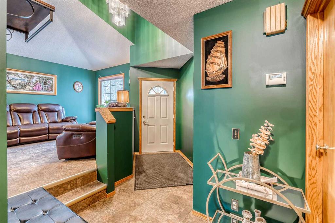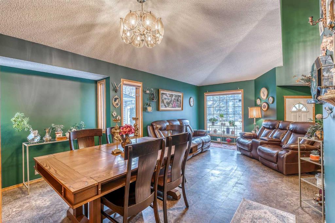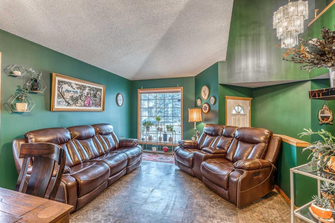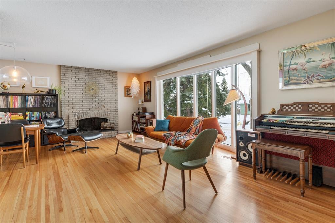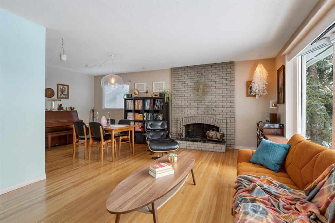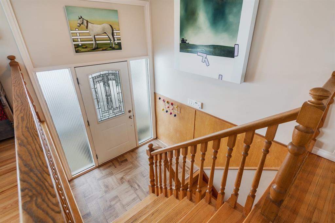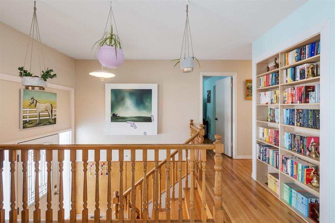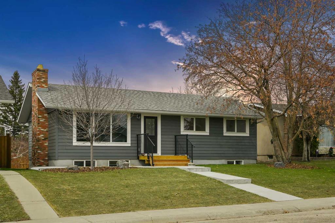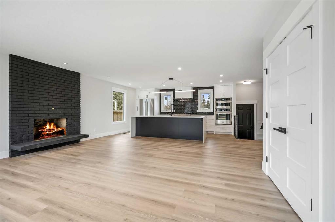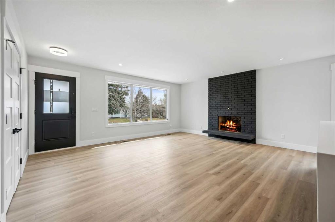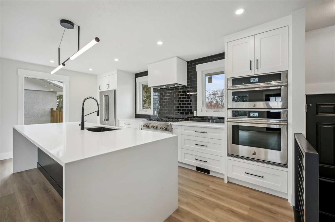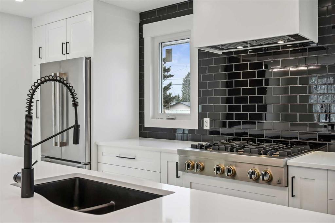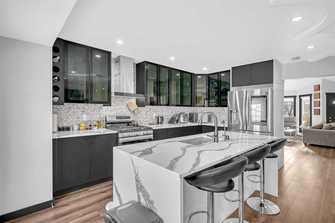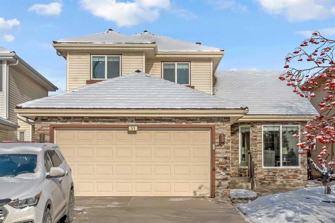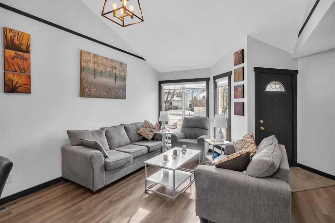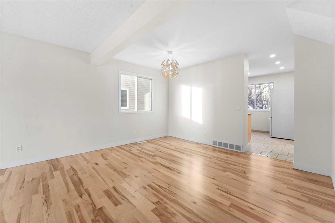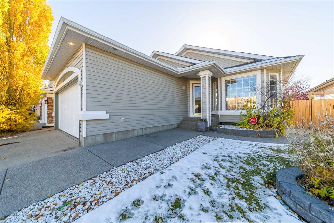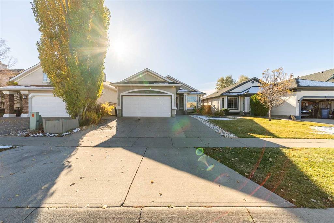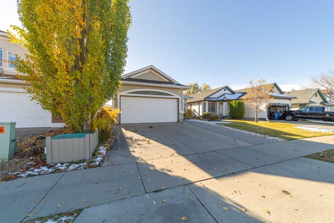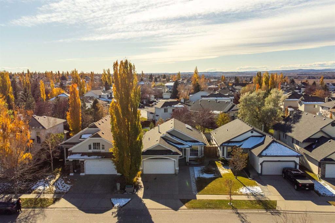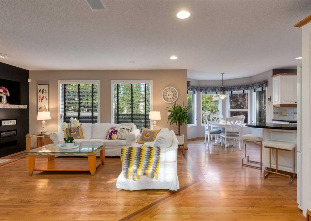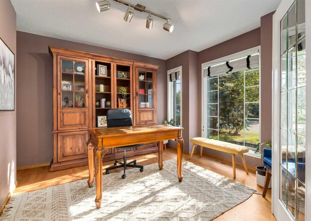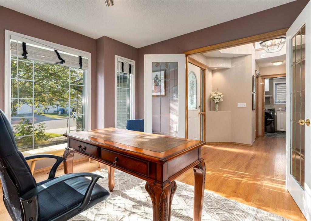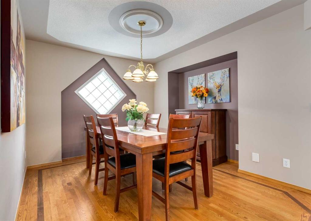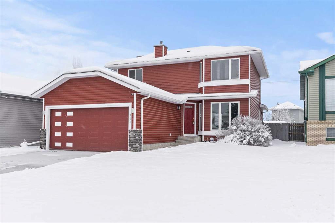508 Douglas Glen Point SE
Calgary T2Z 3P9
MLS® Number: A2187285
$ 699,900
4
BEDROOMS
3 + 1
BATHROOMS
1,865
SQUARE FEET
1999
YEAR BUILT
** Please click on "Videos" for 3D tour ** Amazing fully developed 2 storey home in very desirable Douglas Glen! Features include: 3+1 bedrooms, 3+1 bathrooms, over 2850 square feet developed, ORIGINAL OWNERS, large stamped concrete patio & sidewalk, underground sprinklers, cozy gas fireplace, main floor office, formal dining room/second living space on main floor, double attached insulated/drywalled garage with newer garage door opener, lots of storage throughout, 2 electric blinds, newer Bosch dishwasher, rare desk area on staircase landing, 17' towering vaulted ceiling in living room and much more! Location is outstanding - located in a whisper quiet cul-de-sac, all schools close by, 1 block to the Bow River Pathway/Bow River, Fish Creek Park within minutes, all the excellent amenities at Quarry Park/Douglas Glen blocks away and very easy access to Deerfoot Trail & Stoney Trail!
| COMMUNITY | Douglasdale/Glen |
| PROPERTY TYPE | Detached |
| BUILDING TYPE | House |
| STYLE | 2 Storey |
| YEAR BUILT | 1999 |
| SQUARE FOOTAGE | 1,865 |
| BEDROOMS | 4 |
| BATHROOMS | 4.00 |
| BASEMENT | Finished, Full |
| AMENITIES | |
| APPLIANCES | Dishwasher, Dryer, Garage Control(s), Microwave, Range Hood, Refrigerator, Washer, Window Coverings |
| COOLING | None |
| FIREPLACE | Gas |
| FLOORING | Carpet, Ceramic Tile, Linoleum |
| HEATING | Forced Air, Natural Gas |
| LAUNDRY | Main Level |
| LOT FEATURES | City Lot, Cul-De-Sac, Landscaped, Lawn, Level, Rectangular Lot, Street Lighting, Treed, Underground Sprinklers |
| PARKING | Double Garage Attached |
| RESTRICTIONS | None Known |
| ROOF | Pine Shake |
| TITLE | Fee Simple |
| BROKER | RE/MAX Landan Real Estate |
| ROOMS | DIMENSIONS (m) | LEVEL |
|---|---|---|
| Game Room | 85`7" x 47`10" | Basement |
| Bedroom | 54`2" x 47`10" | Basement |
| 3pc Bathroom | 28`2" x 16`8" | Basement |
| Living Room | 49`3" x 41`7" | Main |
| Kitchen | 49`3" x 46`9" | Main |
| Dining Room | 43`6" x 37`2" | Main |
| Den | 36`8" x 29`3" | Main |
| Laundry | 21`7" x 18`7" | Main |
| 2pc Bathroom | 16`2" x 16`2" | Main |
| Bedroom - Primary | 55`9" x 38`0" | Upper |
| 4pc Ensuite bath | 29`3" x 28`2" | Upper |
| Bedroom | 32`3" x 29`3" | Upper |
| Bedroom | 33`4" x 29`3" | Upper |
| Flex Space | 28`9" x 26`6" | Upper |
| 4pc Bathroom | 26`6" x 16`2" | Upper |


