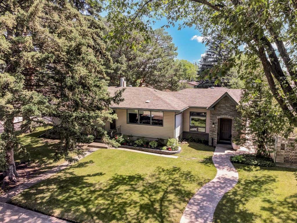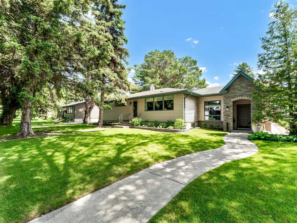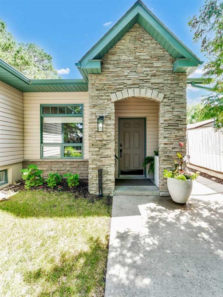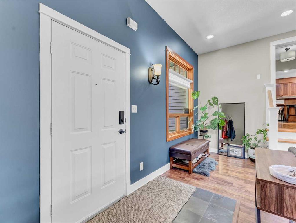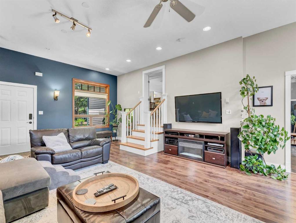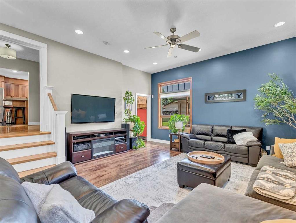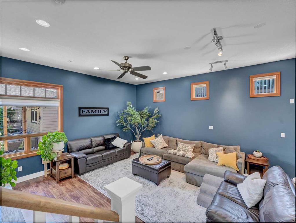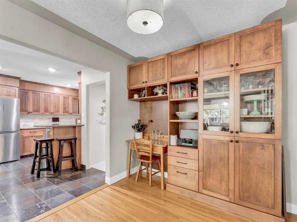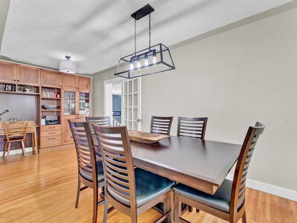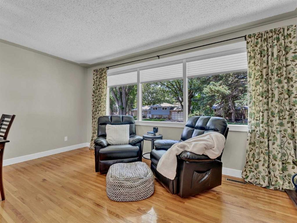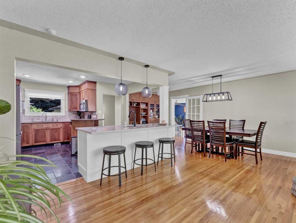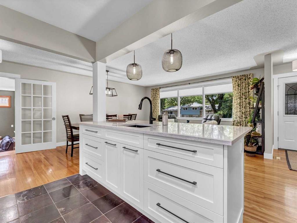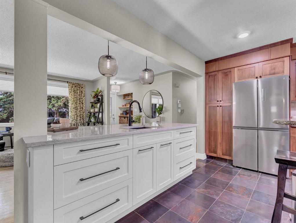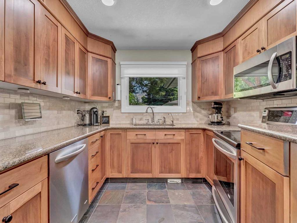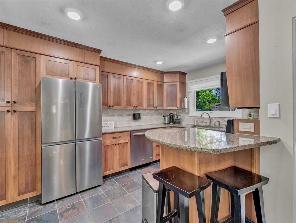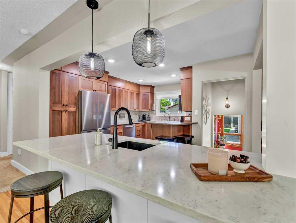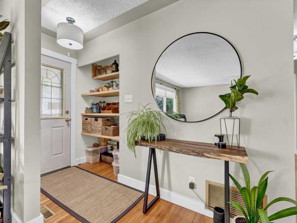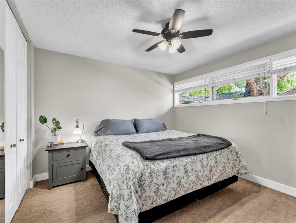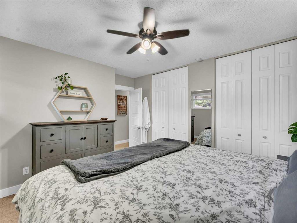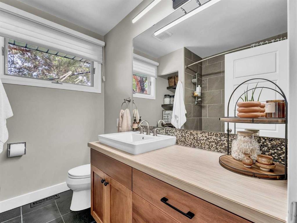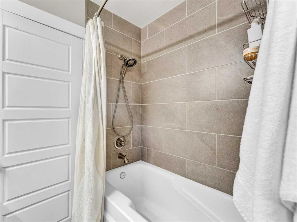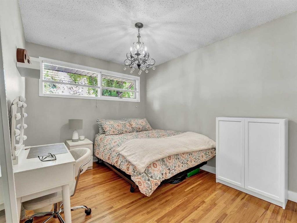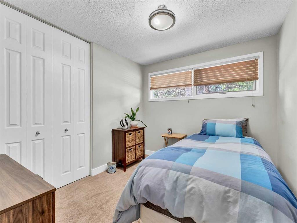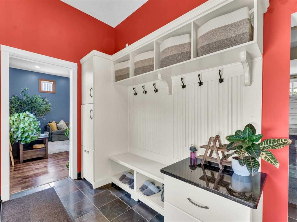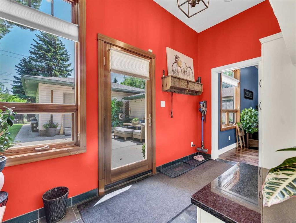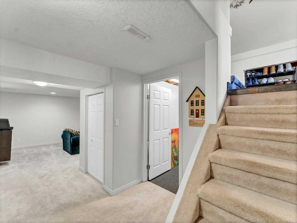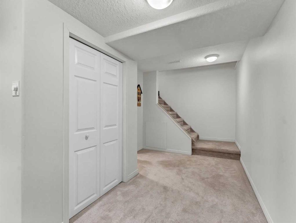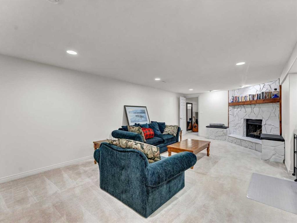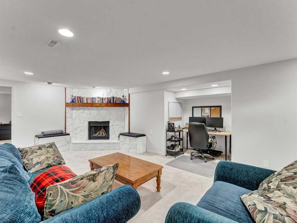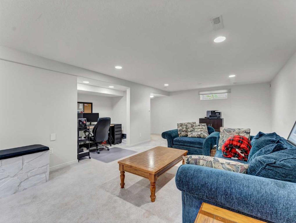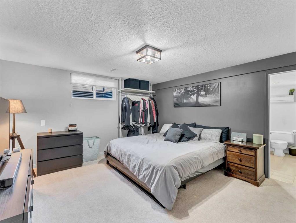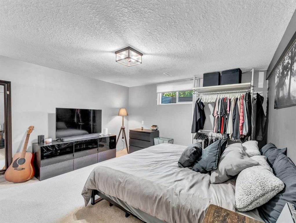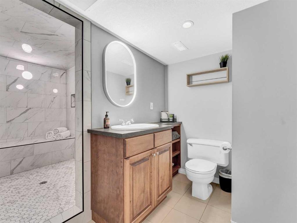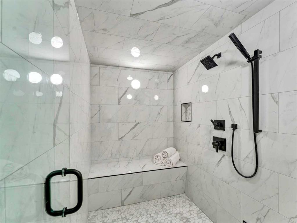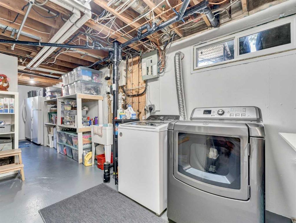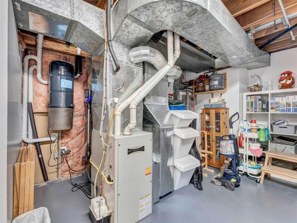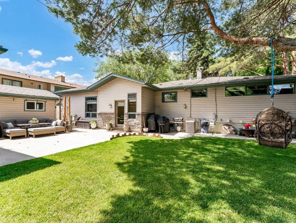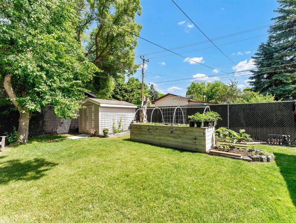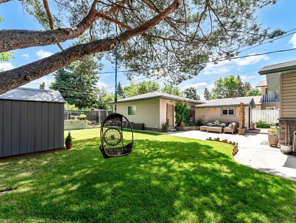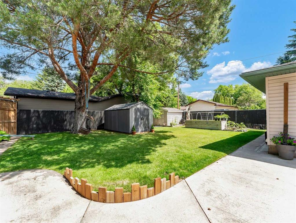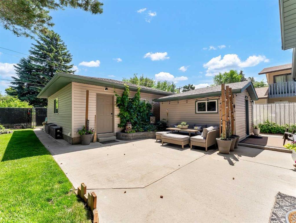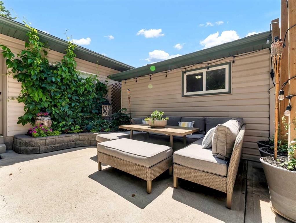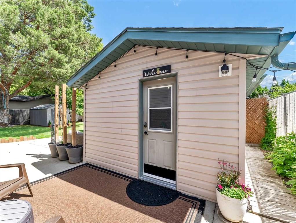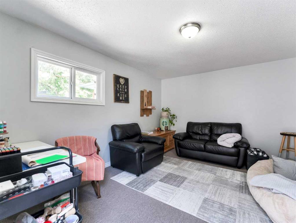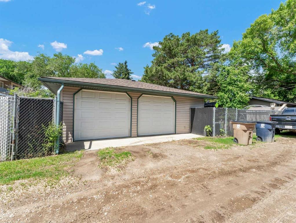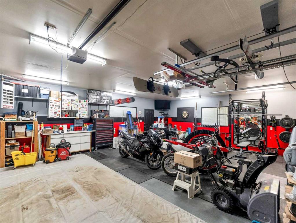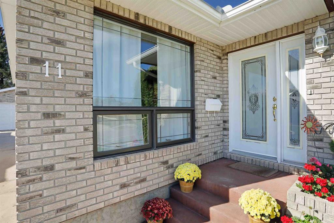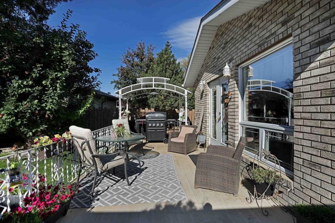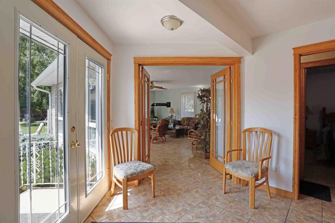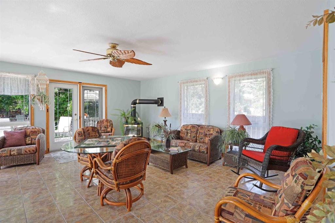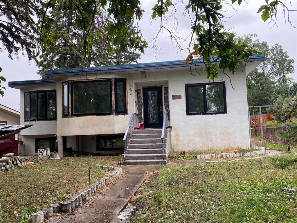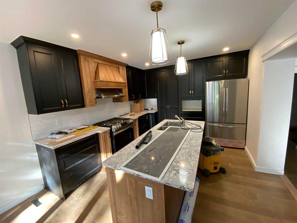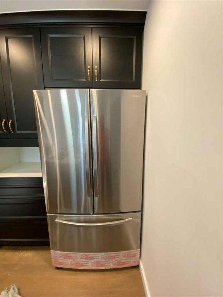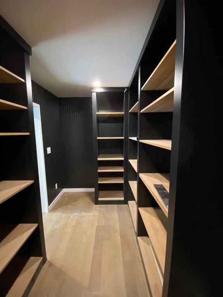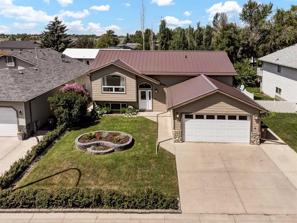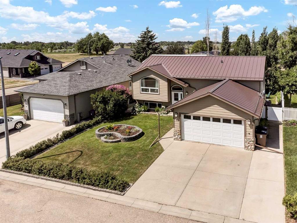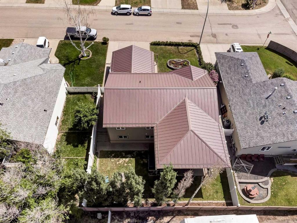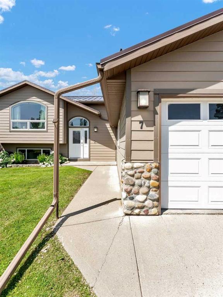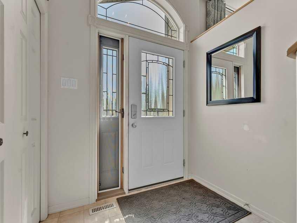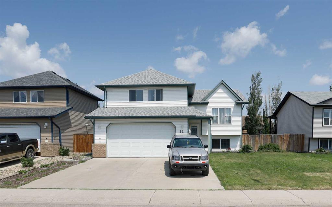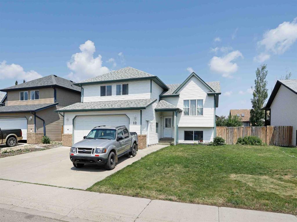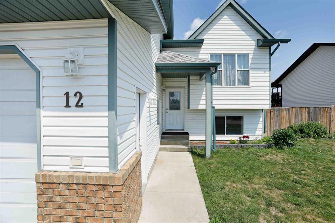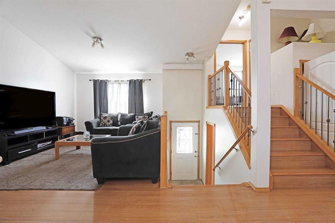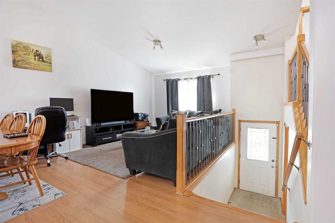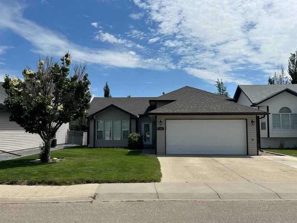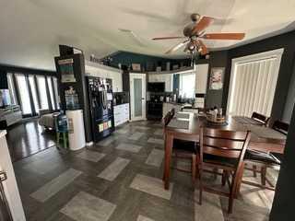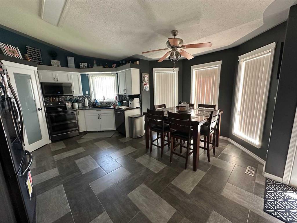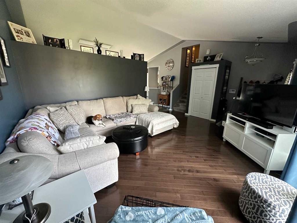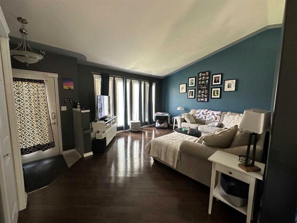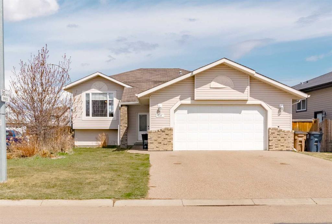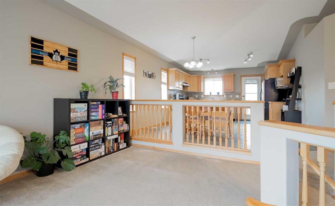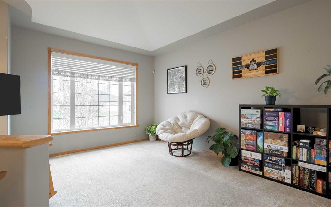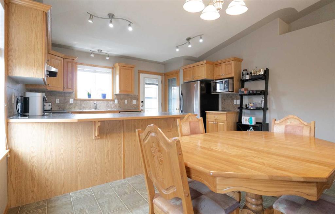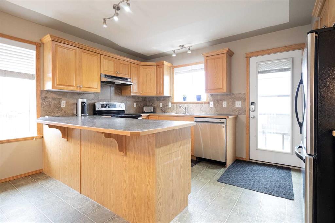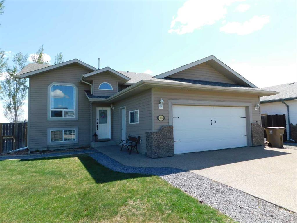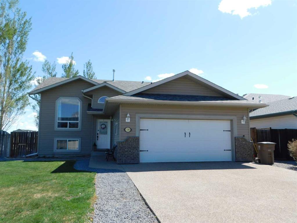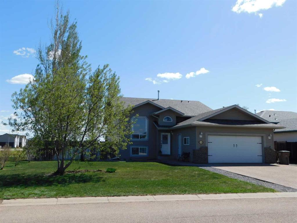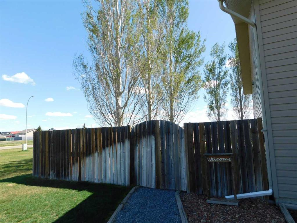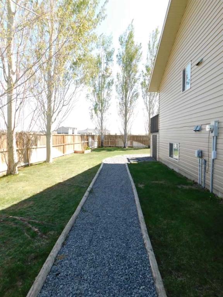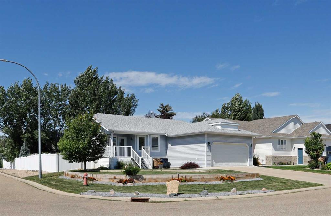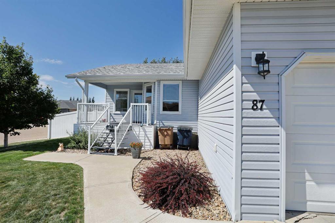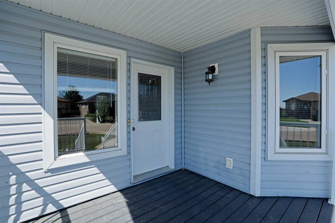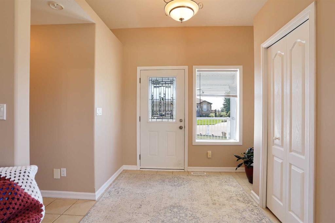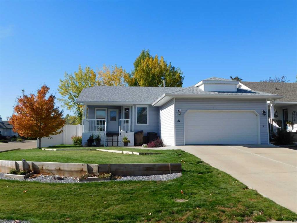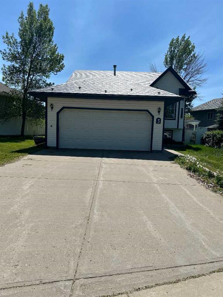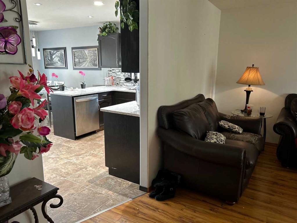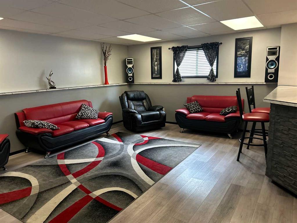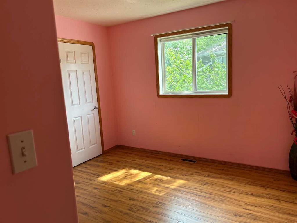508 2 Street E
Brooks T1R 0G5
MLS® Number: A2229908
$ 549,900
4
BEDROOMS
2 + 0
BATHROOMS
1,749
SQUARE FEET
1958
YEAR BUILT
Where to begin? This home has it all AND MORE! Hardwood flooring, custom kitchen, HUGE addition and a location that simply cannot be beat. Located in the heart of Brooks, Alberta, tucked away in a quiet, established cul-de-sac, this property is within sight of the Brooks Junior High School (new construction underway for replacement school), Catholic Schools and Brooks Health Centre. With 4 bedrooms and 2 bathrooms, this home has been meticulously maintained and it shows! Let the impressive ground floor addition welcome you and inspire your imagination... currently an oversized family room, this space has the potential to be anything! Natural light pours through the main floor and enhances the beauty of the original hardwood. An ample dining area and the custom kitchen with abundant storage, stainless appliances, XL island, 2 sinks and quartz countertops is the heart of the home. Head downstairs to a basement that is anything but typical - Wide open, bright, clean and host to a wood burning fireplace, custom 5x7' steam shower in 4th bedroom ensuite and the most functional and efficient laundry/storage/utility room you’ve ever seen. The mud room is straight from the pages of a magazine and is an organizers dream, leading you to and from the secluded, exceptional, whimsical and mature back yard. Clean concrete wraps around and in between the oversized double, heated garage (with 9' ceilings) and the “bonus space”... A fun feature, this fully finished, insulated building is an extra outdoor living area with infinite possibilities and is completely detached from the main house. Come see this spectacular property for yourself. It's time to get moving!
| COMMUNITY | Central |
| PROPERTY TYPE | Detached |
| BUILDING TYPE | House |
| STYLE | Bungalow |
| YEAR BUILT | 1958 |
| SQUARE FOOTAGE | 1,749 |
| BEDROOMS | 4 |
| BATHROOMS | 2.00 |
| BASEMENT | Finished, Full |
| AMENITIES | |
| APPLIANCES | Central Air Conditioner, Dishwasher, Microwave Hood Fan, Refrigerator, Stove(s), Washer/Dryer |
| COOLING | Central Air |
| FIREPLACE | Family Room, Mantle, Stone, Wood Burning |
| FLOORING | Carpet, Hardwood |
| HEATING | Forced Air, Natural Gas |
| LAUNDRY | In Basement, Laundry Room |
| LOT FEATURES | Cul-De-Sac, Landscaped, Private, Standard Shaped Lot, Underground Sprinklers |
| PARKING | Double Garage Detached, Heated Garage, Insulated |
| RESTRICTIONS | None Known |
| ROOF | Asphalt Shingle |
| TITLE | Fee Simple |
| BROKER | Real Estate Centre |
| ROOMS | DIMENSIONS (m) | LEVEL |
|---|---|---|
| Family Room | 26`5" x 17`4" | Basement |
| Bedroom | 13`8" x 13`0" | Basement |
| 3pc Ensuite bath | 13`8" x 7`7" | Basement |
| Laundry | 7`9" x 3`8" | Basement |
| Furnace/Utility Room | 10`9" x 5`5" | Basement |
| Storage | 12`1" x 7`8" | Basement |
| Living Room | 17`8" x 23`2" | Lower |
| Mud Room | 12`10" x 7`4" | Lower |
| Dining Room | 16`7" x 23`9" | Main |
| Kitchen | 13`4" x 15`10" | Main |
| Bedroom | 9`0" x 10`1" | Main |
| Bedroom | 9`1" x 11`0" | Main |
| Bedroom - Primary | 11`9" x 11`2" | Main |
| 4pc Bathroom | 7`1" x 7`6" | Main |

