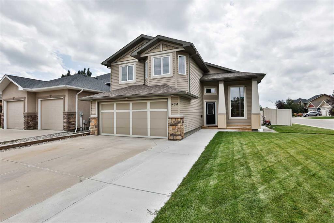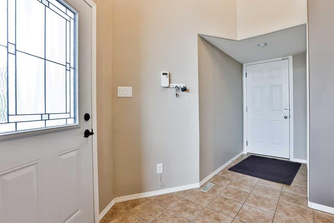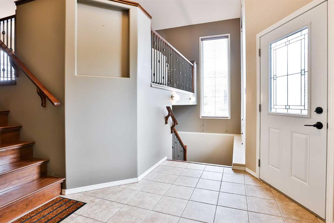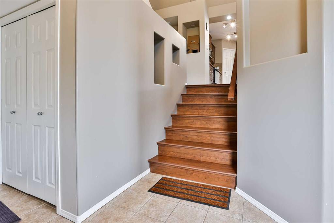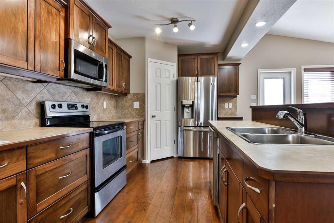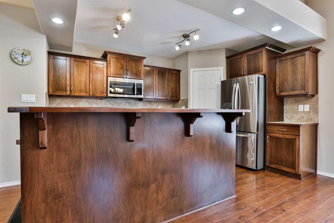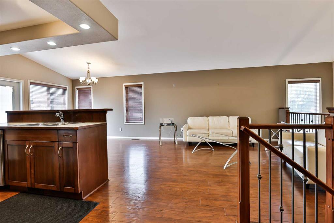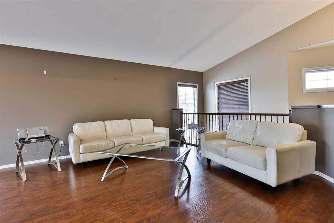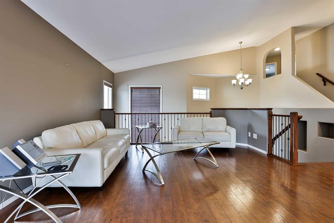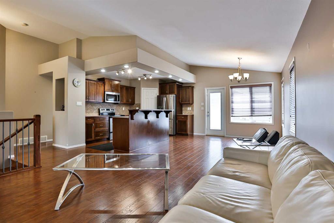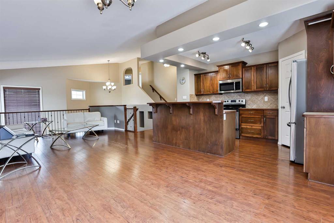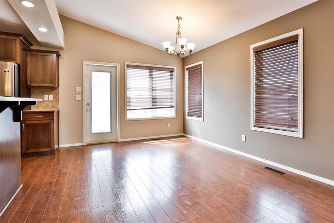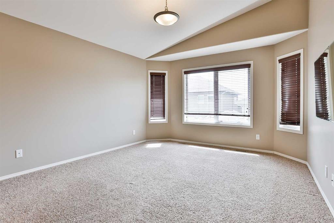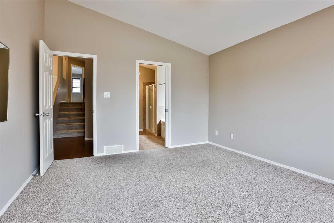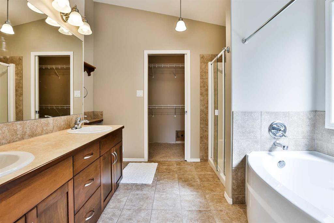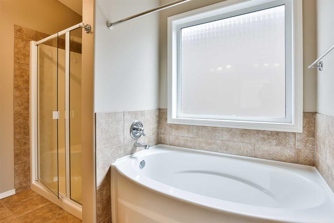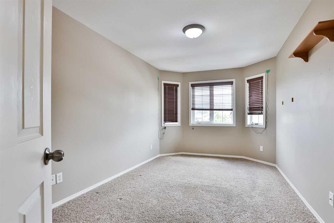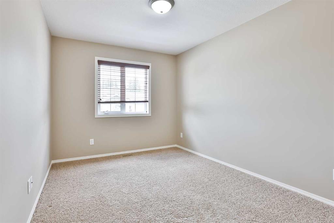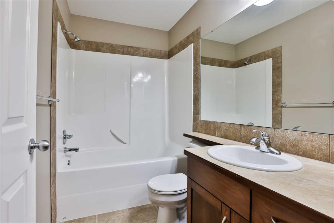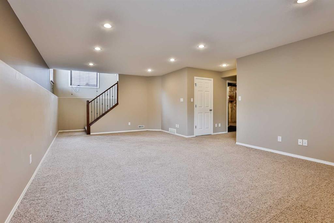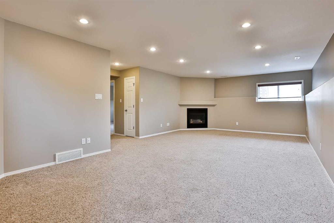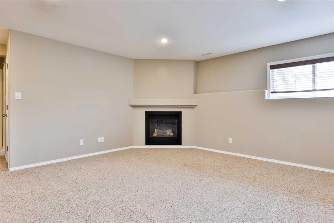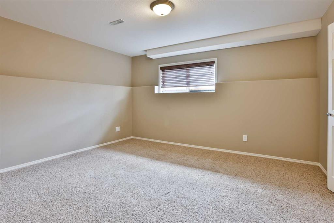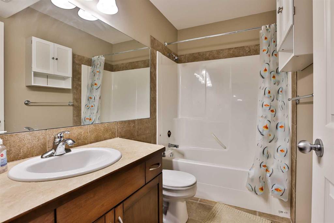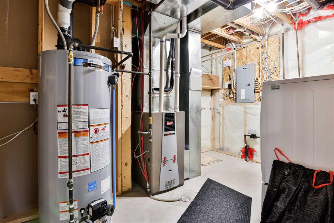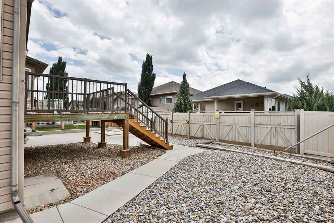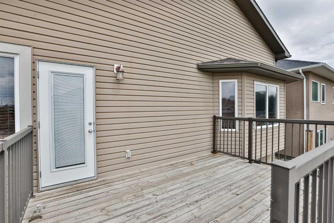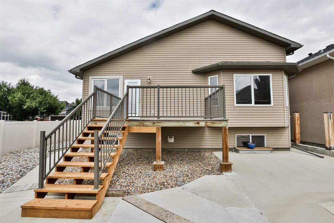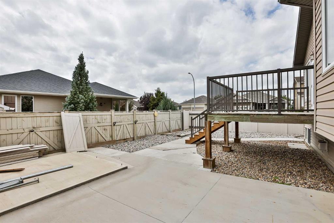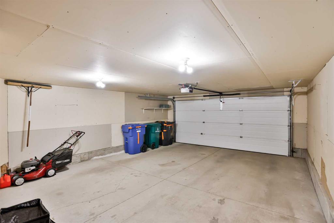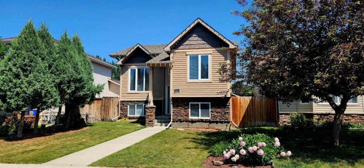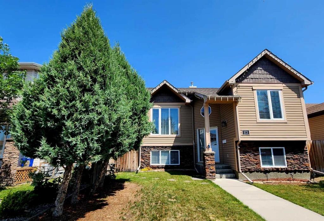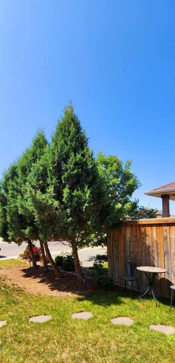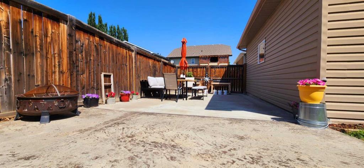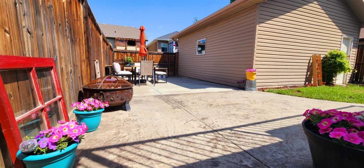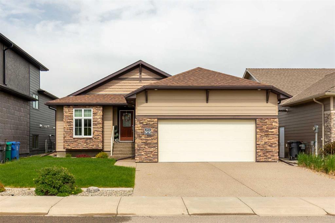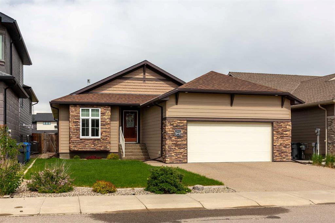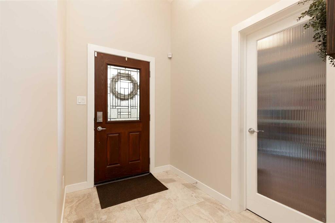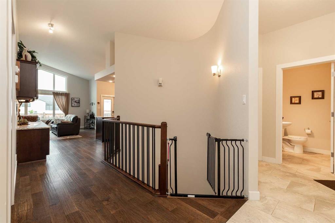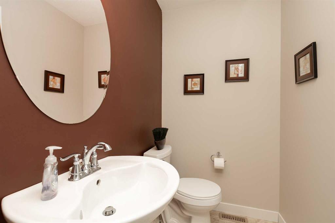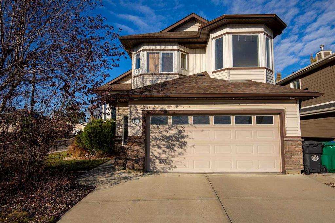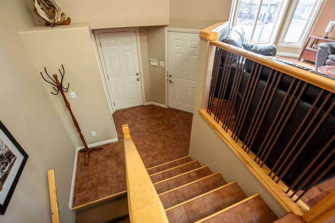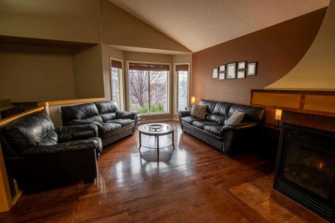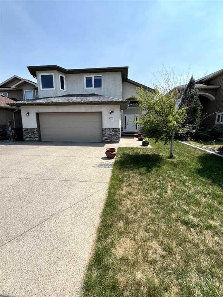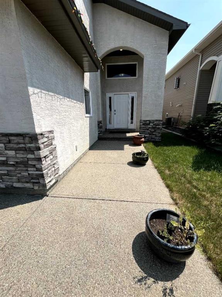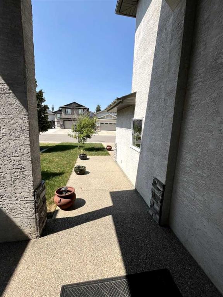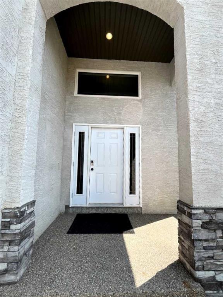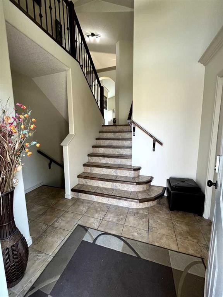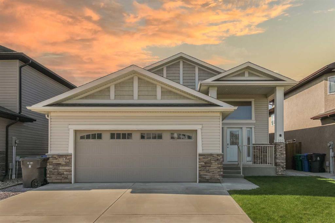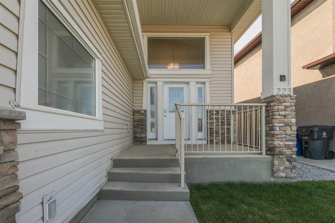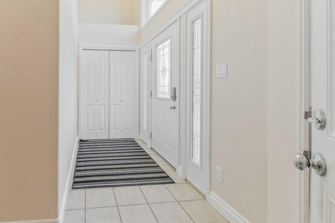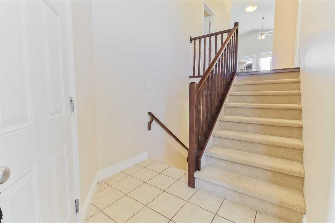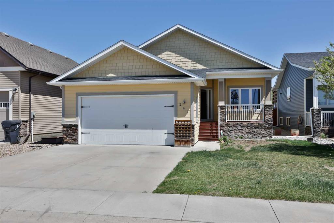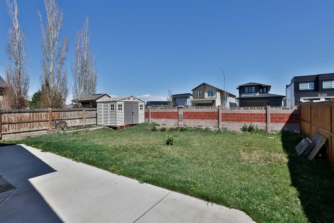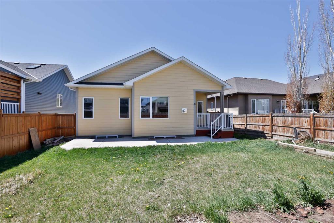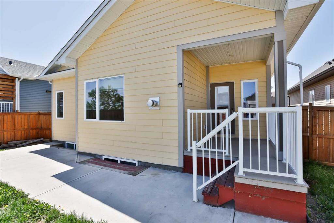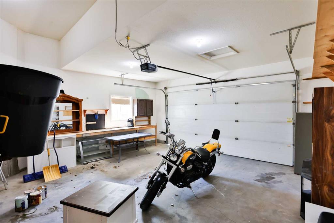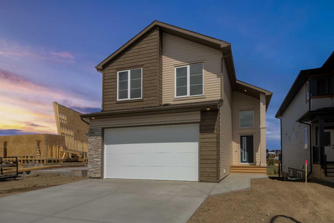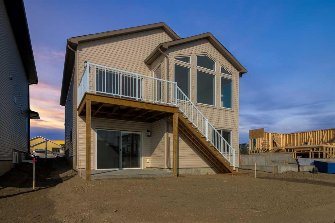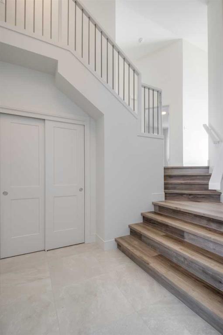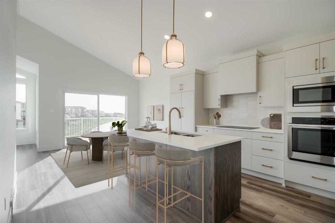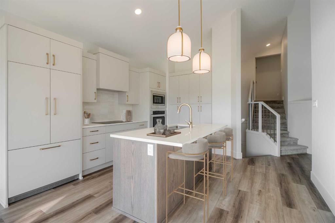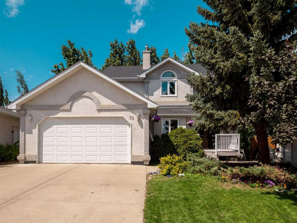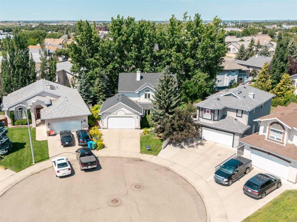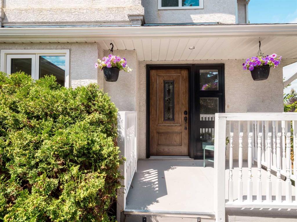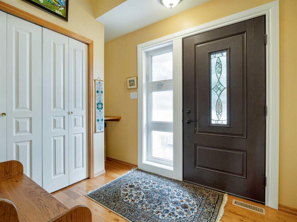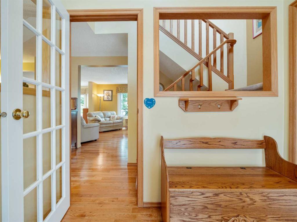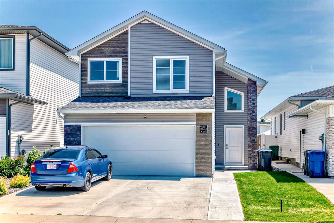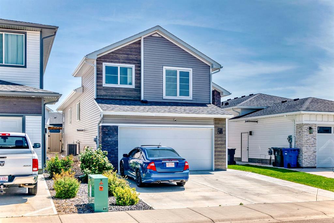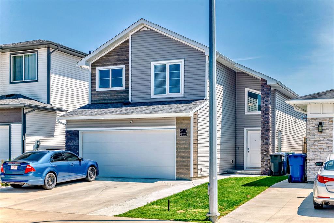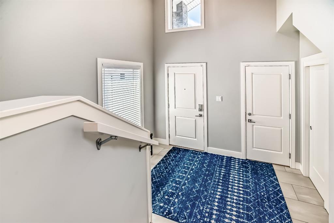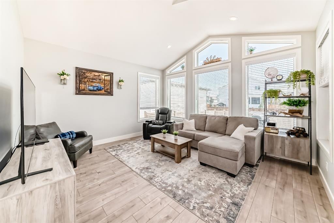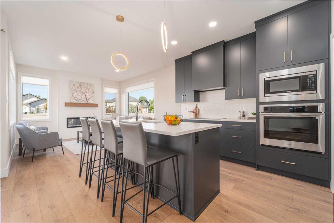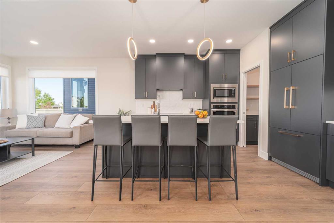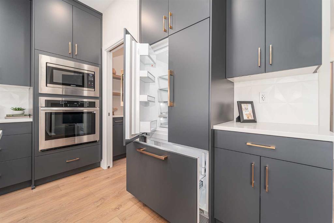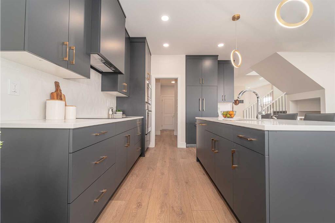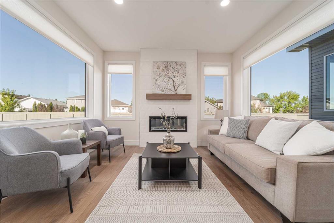504 Couleesprings Crescent S
Lethbridge T1K 5R5
MLS® Number: A2229276
$ 550,000
4
BEDROOMS
3 + 0
BATHROOMS
1,500
SQUARE FEET
2008
YEAR BUILT
Beautiful Family Home Just Steps from the Lake! What a location, what a home! Nestled just a short walk from not one—but two beautiful lakes, this well-designed home offers the perfect blend of comfort, style, and functionality. With 4 bedrooms and 3 full bathrooms, there’s plenty of room for the whole family to enjoy. The main floor features a spacious primary bedroom complete with a walk-in closet and a luxurious 5-piece ensuite that includes dual sinks, a separate shower, and a relaxing tub. The open-concept layout is enhanced by vaulted ceilings, creating a bright and airy atmosphere. The kitchen is thoughtfully appointed with a pantry, stainless steel appliance package, and a breakfast bar—perfect for casual meals or entertaining. Upstairs, you’ll find two more bedrooms and another full bathroom, while the lower level offers a cozy retreat with an additional bedroom, full bath, and a welcoming fireplace—ideal for movie nights or relaxing evenings at home. Enjoy great street appeal with extensive concrete work around the home, along with a rear deck and patio space to soak up the outdoors. And with central A/C, you'll stay cool and comfortable during those warm summer days. This is a wonderful opportunity to live in a peaceful, lake-side neighbourhood while enjoying all the features of a thoughtfully designed home!
| COMMUNITY | Southgate |
| PROPERTY TYPE | Detached |
| BUILDING TYPE | House |
| STYLE | Bi-Level |
| YEAR BUILT | 2008 |
| SQUARE FOOTAGE | 1,500 |
| BEDROOMS | 4 |
| BATHROOMS | 3.00 |
| BASEMENT | Finished, Full |
| AMENITIES | |
| APPLIANCES | Dishwasher, Dryer, Refrigerator, Stove(s), Washer |
| COOLING | Central Air |
| FIREPLACE | Gas |
| FLOORING | Carpet, Laminate, Tile |
| HEATING | Forced Air |
| LAUNDRY | In Basement |
| LOT FEATURES | Corner Lot, Landscaped, See Remarks |
| PARKING | Double Garage Attached |
| RESTRICTIONS | None Known |
| ROOF | Asphalt Shingle |
| TITLE | Fee Simple |
| BROKER | Grassroots Realty Group |
| ROOMS | DIMENSIONS (m) | LEVEL |
|---|---|---|
| Bedroom | 13`6" x 11`9" | Basement |
| Laundry | 14`1" x 9`4" | Basement |
| Game Room | 22`8" x 29`6" | Basement |
| 4pc Bathroom | Basement | |
| Kitchen | 9`2" x 14`11" | Main |
| Dining Room | 10`9" x 14`11" | Main |
| Living Room | 14`1" x 10`11" | Main |
| Bedroom - Primary | 12`5" x 14`5" | Main |
| 5pc Ensuite bath | Main | |
| Bedroom | 10`8" x 14`10" | Second |
| Bedroom | 9`5" x 16`9" | Second |
| 4pc Bathroom | Second |

