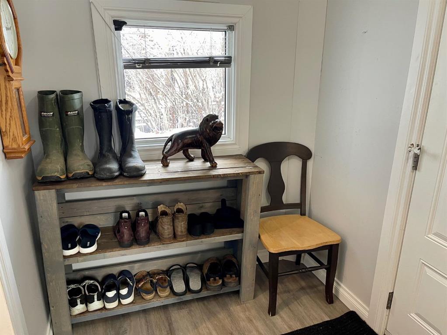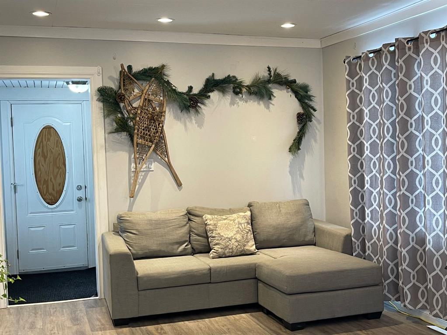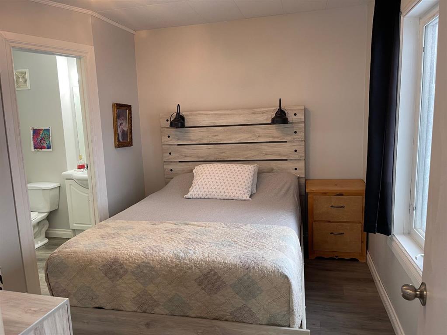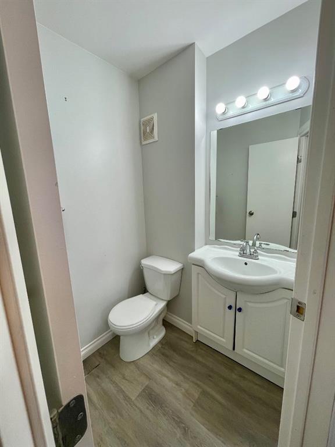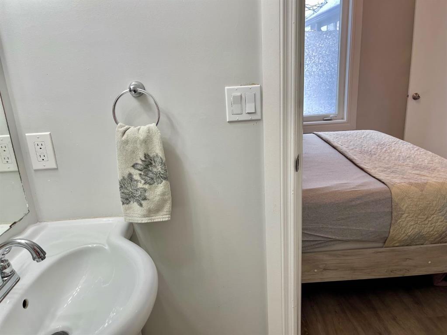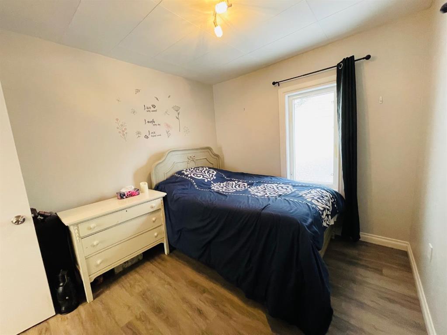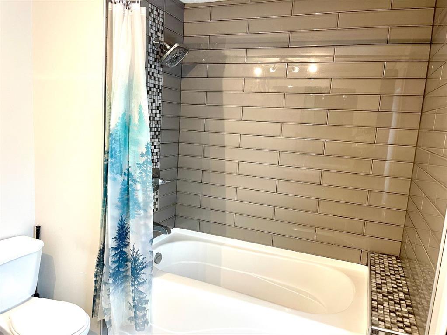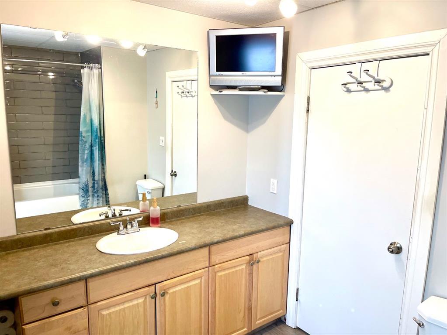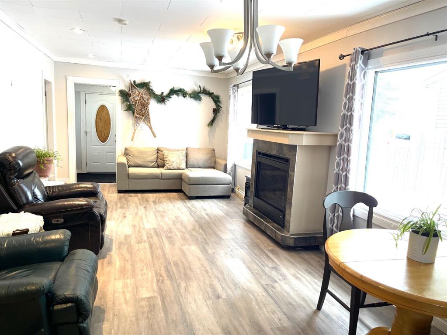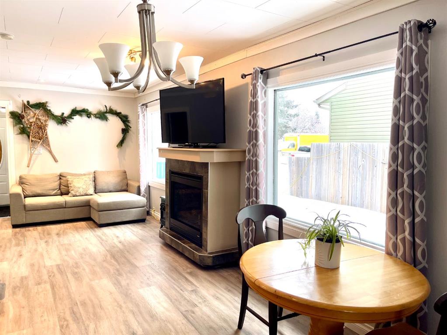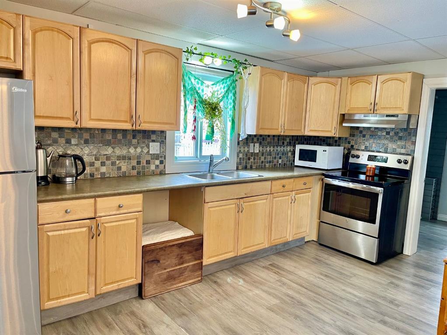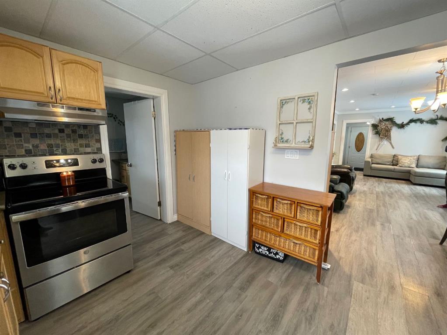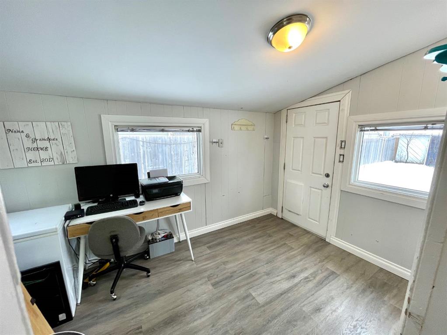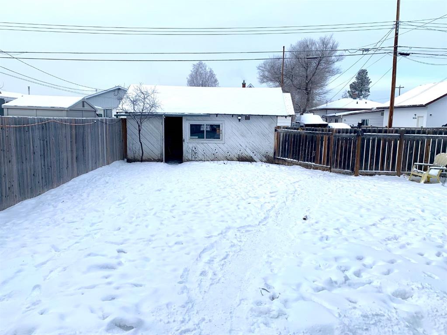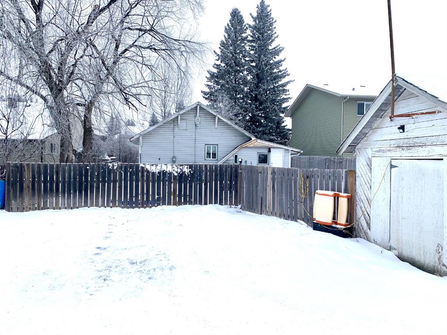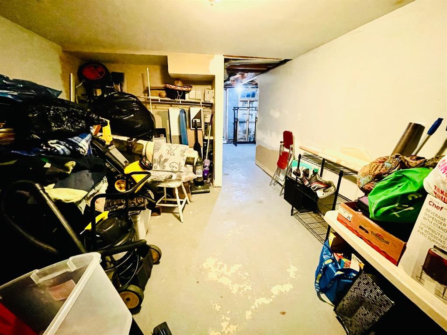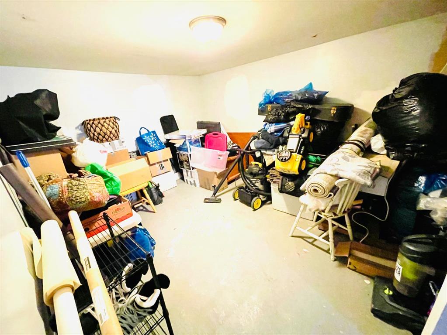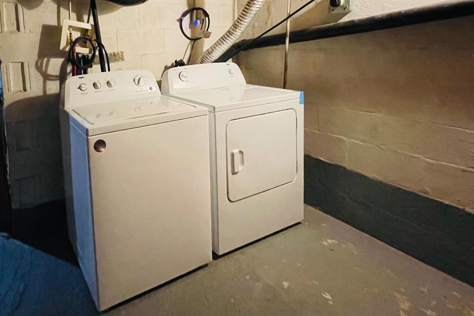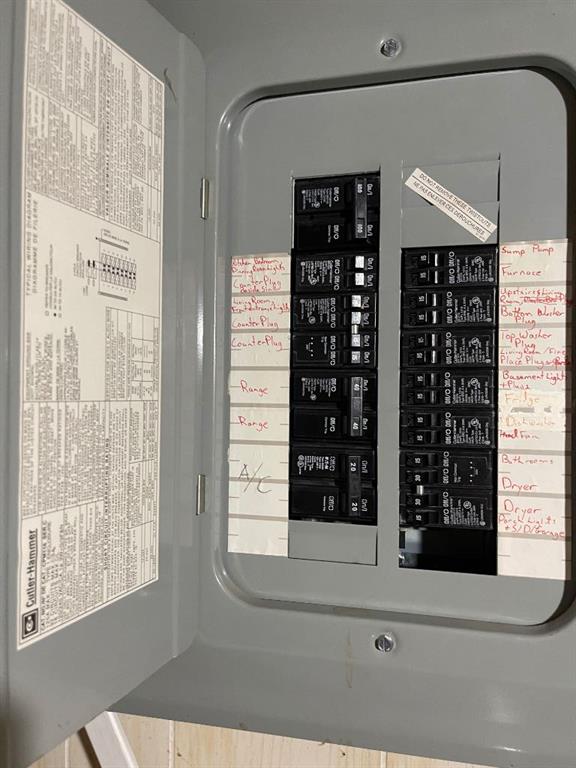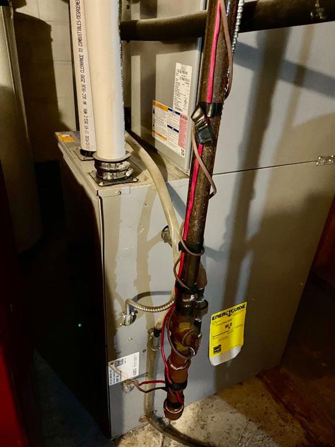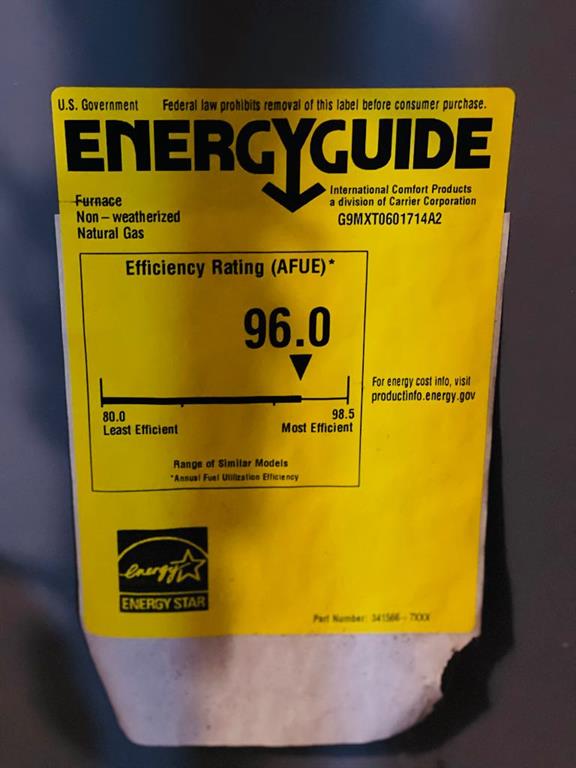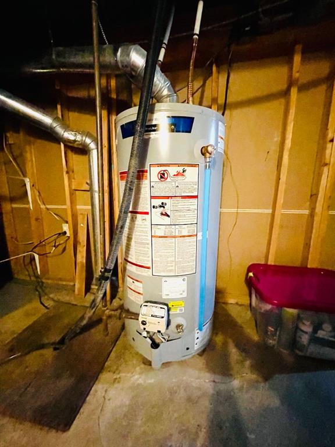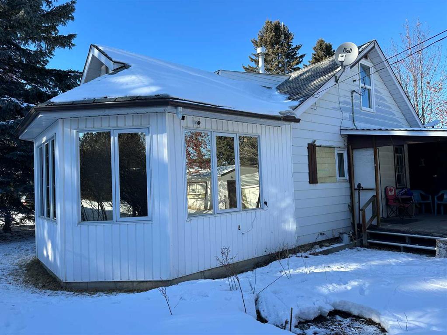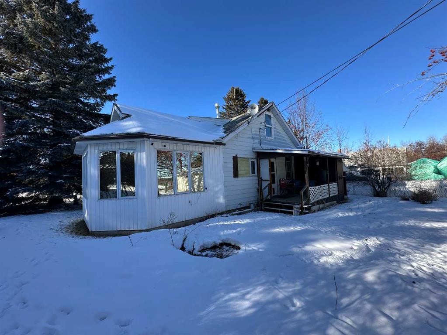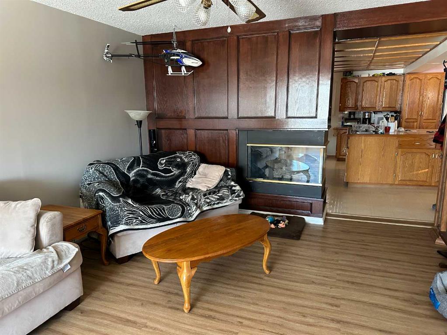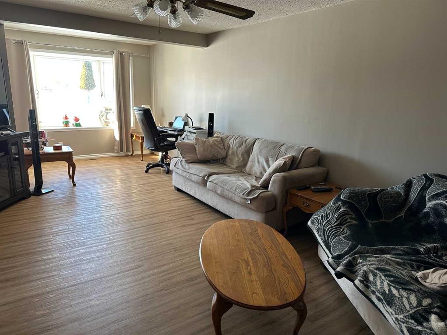5032 53 Street
Rocky Mountain House T4T 1E6
MLS® Number: A2192723
$ 219,900
2
BEDROOMS
1 + 1
BATHROOMS
1,009
SQUARE FEET
1920
YEAR BUILT
Perfect Starter Home or Investment Opportunity! This home was updated in 2020 with new shingles, modernized bathrooms, fresh paint, laminate flooring and updated light fixtures. Additionally, the water heater was updated in 2017, and the electrical panel has been upgraded to 100-amp service for added efficiency and safety. Nestled on a quiet street, yet conveniently close to downtown and shopping, this home provides both comfort and convenience. Step into a bright and sunny porch that welcomes you. The living room has a cozy gas fireplace and is open to the dining room and kitchen. The kitchen is both functional and spacious, featuring two pantries and ample cabinets. The back porch includes a dedicated office space and additional storage space to help you stay organized and clutter-free. The back door leads to a deck overlooking the beautifully landscaped and fully fenced yard—perfect for pets, relaxing or entertaining. This home offers one full bath and a second 2 pc ensuite off the master bedroom. The basement features a den, family room, as well as the laundry/utility room. The home is equipped with a high-efficiency furnace rated at 96% by Energy Guide for savings and comfort year-round. The property also offers alley access with 2-3 additional parking stalls next to the single detached garage. This charming 2-bedroom home sits on two lots offering plenty of outdoor space. Currently rented for $1,450 per month with the tenant paying all utilities—an excellent investment opportunity. Appliances are conveniently included, making this home move-in ready. Don’t miss out—this home is a must-see!
| COMMUNITY | Rocky Mtn House |
| PROPERTY TYPE | Detached |
| BUILDING TYPE | House |
| STYLE | Bungalow |
| YEAR BUILT | 1920 |
| SQUARE FOOTAGE | 1,009 |
| BEDROOMS | 2 |
| BATHROOMS | 2.00 |
| BASEMENT | Partial, Partially Finished |
| AMENITIES | |
| APPLIANCES | Electric Stove, Refrigerator, Washer/Dryer |
| COOLING | Central Air |
| FIREPLACE | Gas, Living Room, Mantle |
| FLOORING | Laminate |
| HEATING | Fireplace(s), Forced Air, Natural Gas |
| LAUNDRY | In Basement |
| LOT FEATURES | Back Lane, Landscaped, Rectangular Lot |
| PARKING | Additional Parking, Alley Access, Off Street, Single Garage Detached, Stall |
| RESTRICTIONS | None Known |
| ROOF | Asphalt |
| TITLE | Fee Simple |
| BROKER | CIR Realty |
| ROOMS | DIMENSIONS (m) | LEVEL |
|---|---|---|
| Family Room | 15`0" x 10`0" | Basement |
| Laundry | 13`0" x 10`0" | Basement |
| Den | 11`0" x 10`0" | Basement |
| Mud Room | 11`0" x 6`0" | Main |
| Living/Dining Room Combination | 25`0" x 11`0" | Main |
| Kitchen | 16`0" x 10`0" | Main |
| Bedroom - Primary | 12`0" x 10`0" | Main |
| Bedroom | 12`0" x 9`0" | Main |
| Office | 12`0" x 8`0" | Main |
| 4pc Bathroom | 10`0" x 8`0" | Main |
| 2pc Ensuite bath | 5`0" x 5`0" | Main |


