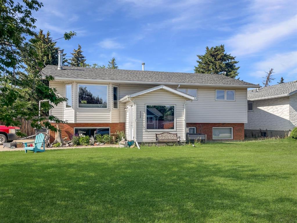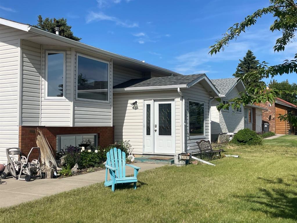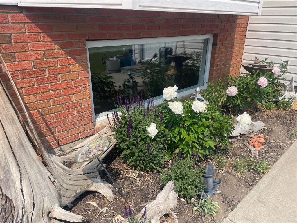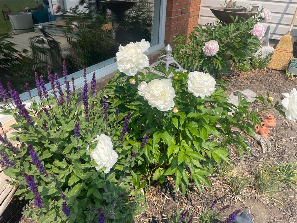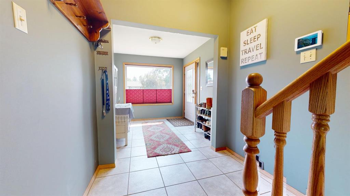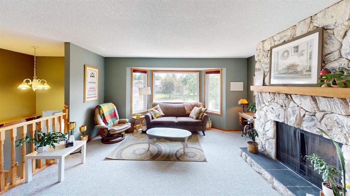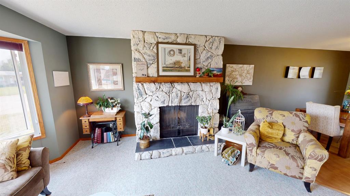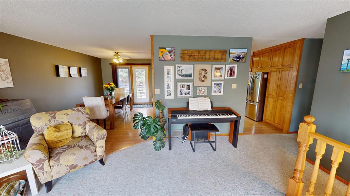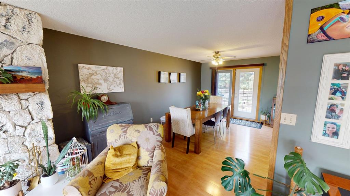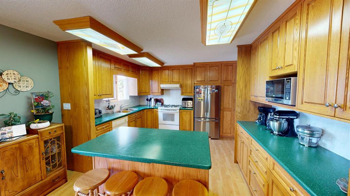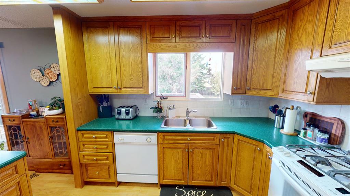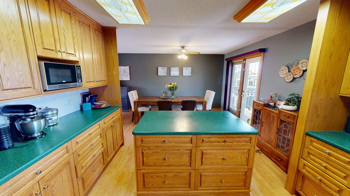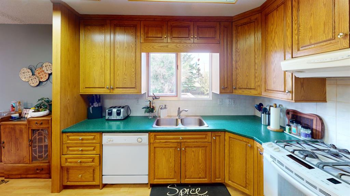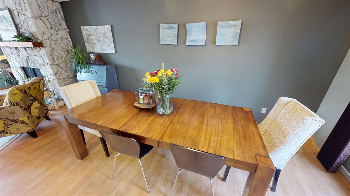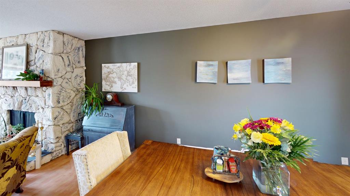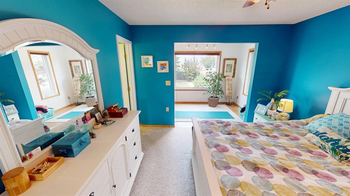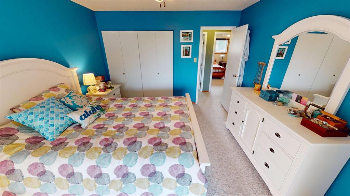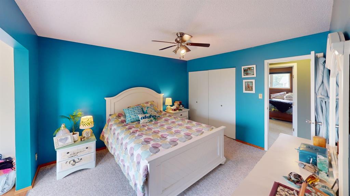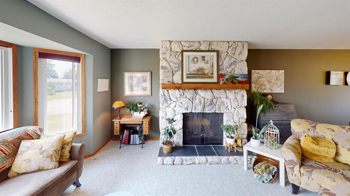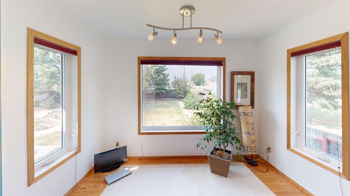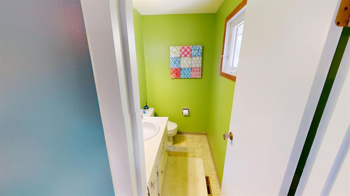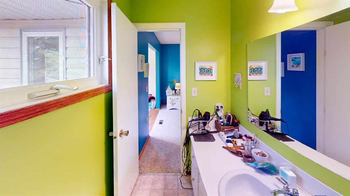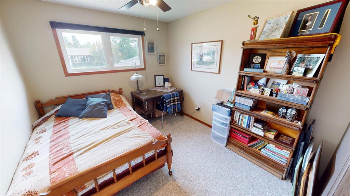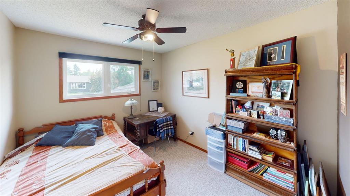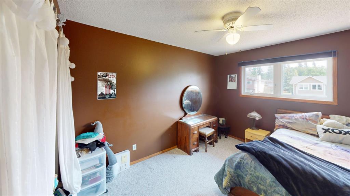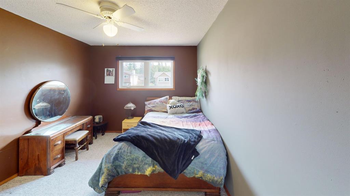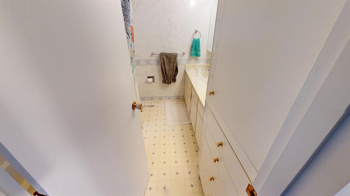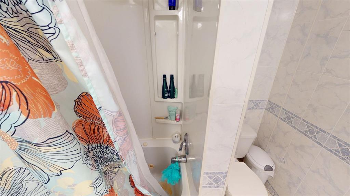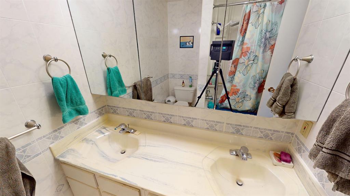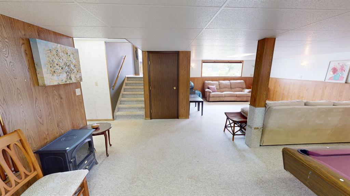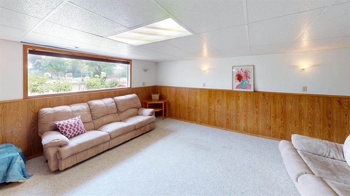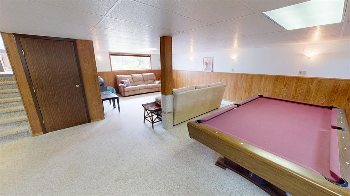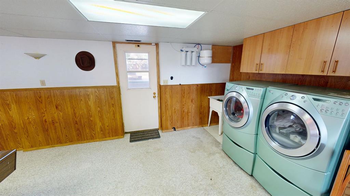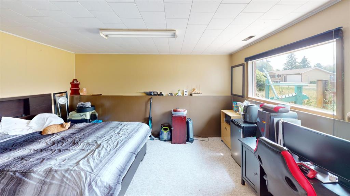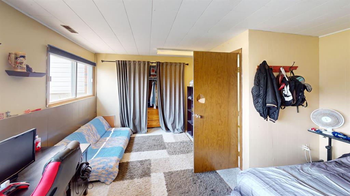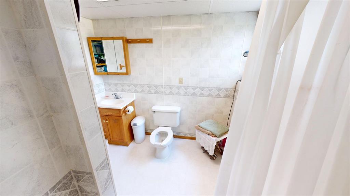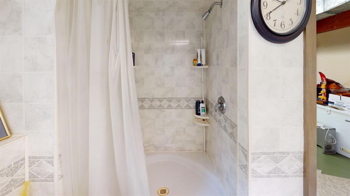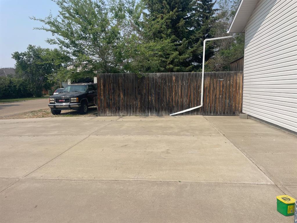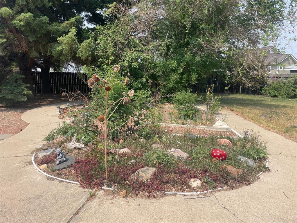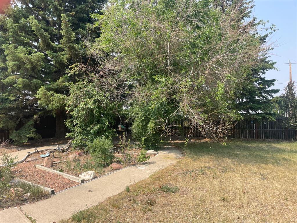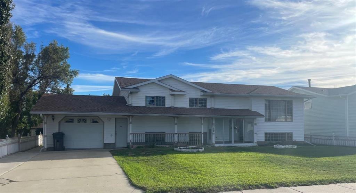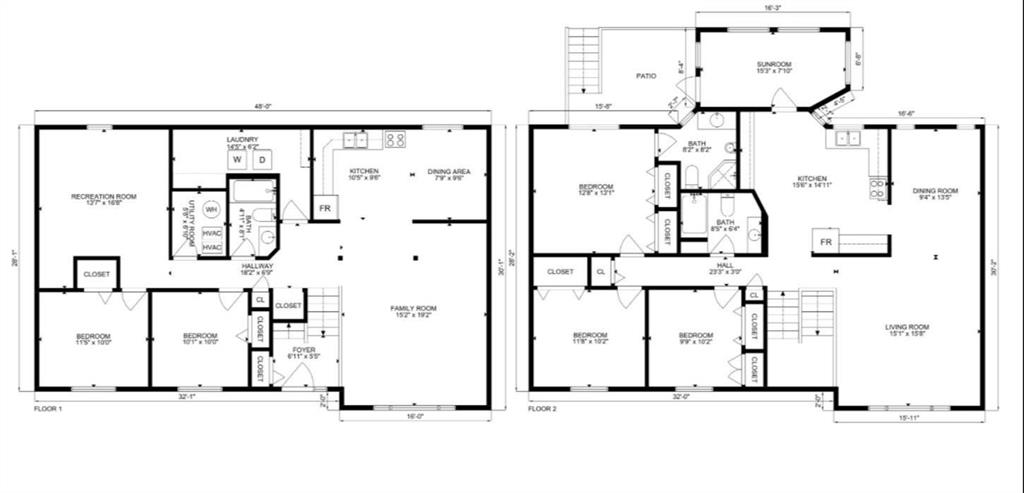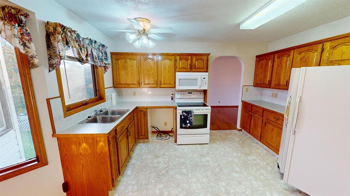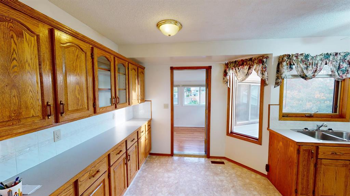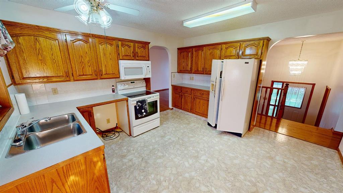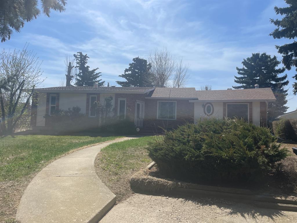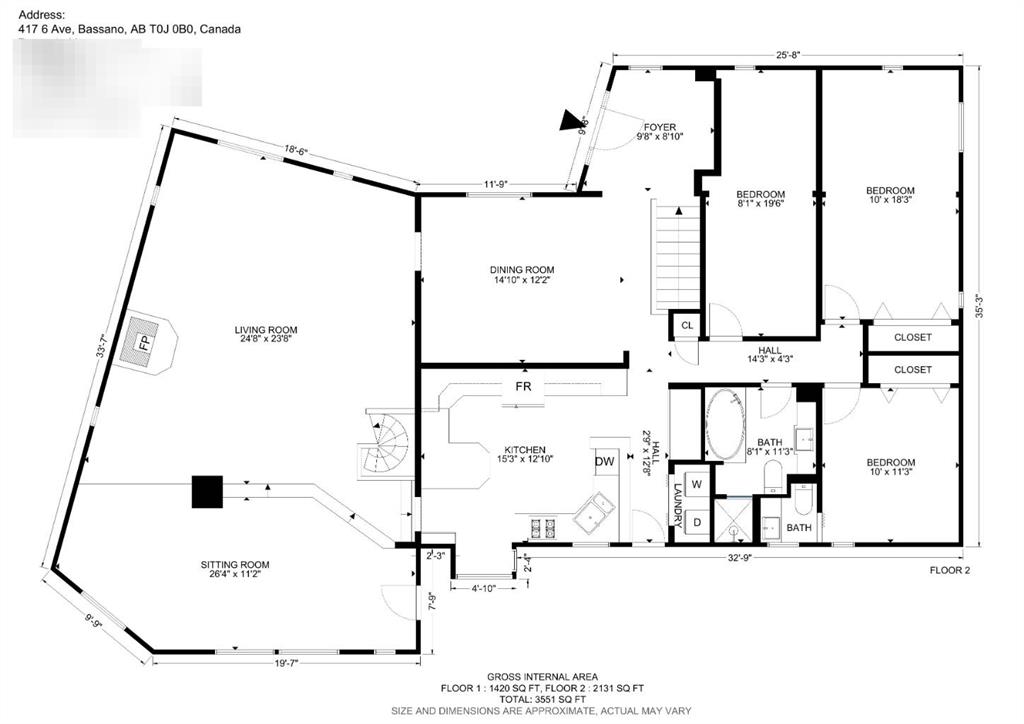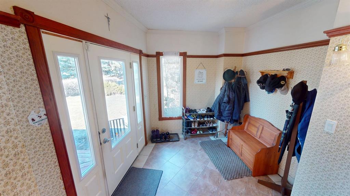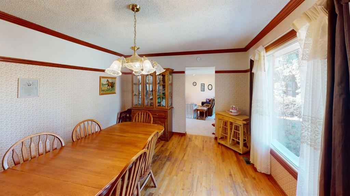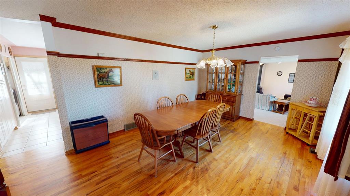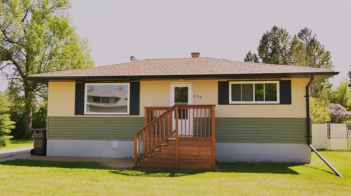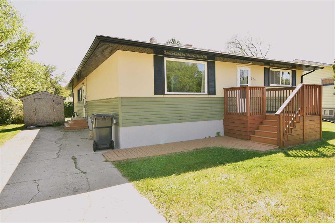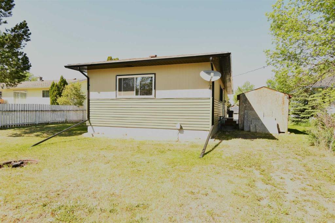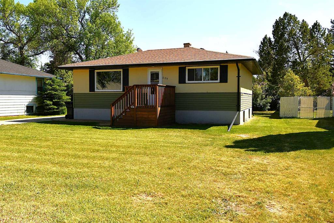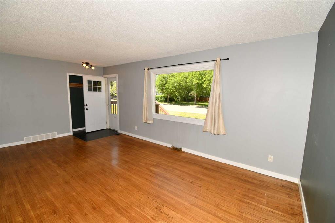$ 309,900
4
BEDROOMS
2 + 1
BATHROOMS
1975
YEAR BUILT
SPACIOUS & SUNNY 4 BDRM 3 BATHS on CORNER LOT! This roomy Bassano bi-level hits all of your major wants - ensuite, formal dining, fireplace, RV parking, private yard & an amazing kitchen! 1500 sq ft. in such a well designed floor plan that feels much larger. Huge front entry addition eases all of the usual bi-level pain points; there's room for a bench, shoe storage & wardrobe. South facing, this home is bright & has great natural light. Main floor living room & formal dining area has attractive stone fireplace as focal point. Kitchen has high quality, traditional finish oak cabinetry & oodles of work space. You can never go back after having a natural gas stove & an island like this. View of pretty, private yard from the kitchen sink & access to deck for convenient bbqing. You won't have to run downstairs for any special small appliance or seasonal dishes...it will all be accessible & well organized in your kitchen. Three nicely sized bdrms on main. The primary suite is an impressive size for a home of this age! Have you always wanted your own fitness space, reading or meditation corner? You can have it all with a king sized bed, book shelves or larger furniture pieces & excellent closet space. Basement is fully developed with 1 very large bdrm & room for another if you'd like to frame it, as well as handy basement entry & laundry right at the back door. This basement layout lends itself well to having long stay guests. Oversized shower in bsmt bath. You will enjoy this private, mature yard with 2 tier deck. Apples, currants, raspberries & many different perennials. Take the charming curvy garden path to the shady, private treed corner of the yard. This corner lot has no sidewalk to shovel & parking for everyone, motor coach included. Back alley & side street access provides more options for future garage development. Shingles new in 2023. Tour this quality home virtually by clicking on the video link. Pre-sale home inspection has been completed for your peace of mind & available in terms of offer. Be in your new home before school starts again & enjoy the summer in Bassano!
| COMMUNITY | |
| PROPERTY TYPE | Detached |
| BUILDING TYPE | House |
| STYLE | Bi-Level |
| YEAR BUILT | 1975 |
| SQUARE FOOTAGE | 1,503 |
| BEDROOMS | 4 |
| BATHROOMS | 3.00 |
| BASEMENT | Finished, Full |
| AMENITIES | |
| APPLIANCES | Dishwasher, Gas Stove, Refrigerator, Washer/Dryer, Window Coverings |
| COOLING | Central Air |
| FIREPLACE | Wood Burning |
| FLOORING | Carpet, Ceramic Tile, Laminate |
| HEATING | Forced Air |
| LAUNDRY | In Basement |
| LOT FEATURES | Back Lane, Corner Lot |
| PARKING | Off Street, Parking Pad, RV Access/Parking |
| RESTRICTIONS | None Known |
| ROOF | Asphalt Shingle |
| TITLE | Fee Simple |
| BROKER | Royal LePage Community Realty |
| ROOMS | DIMENSIONS (m) | LEVEL |
|---|---|---|
| Game Room | 21`10" x 27`11" | Basement |
| Bedroom | 17`5" x 15`1" | Basement |
| 3pc Bathroom | 0`0" x 0`0" | Basement |
| Storage | 13`2" x 13`0" | Basement |
| Dining Room | 9`7" x 13`3" | Main |
| Living Room | 15`7" x 17`8" | Main |
| Kitchen | 13`9" x 13`3" | Main |
| Bedroom - Primary | 11`3" x 12`11" | Main |
| Bedroom | 9`11" x 12`0" | Main |
| Bedroom | 9`5" x 12`0" | Main |
| 4pc Bathroom | 0`0" x 0`0" | Main |
| 2pc Ensuite bath | 0`0" x 0`0" | Main |

