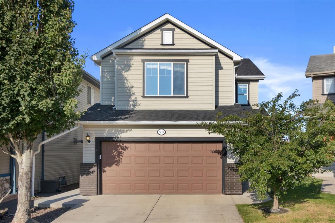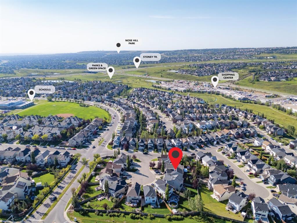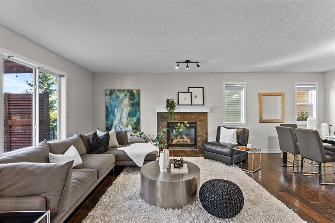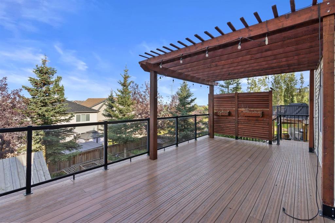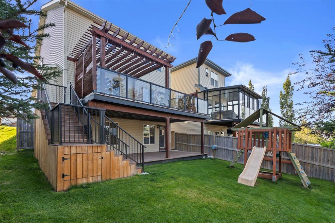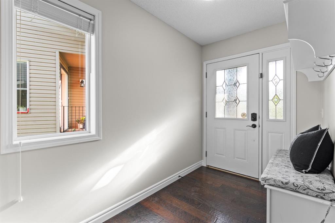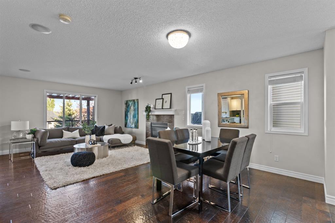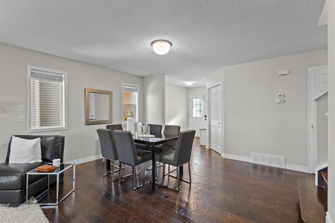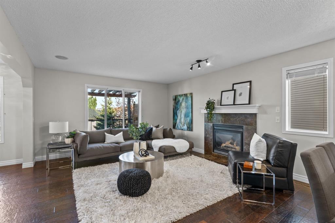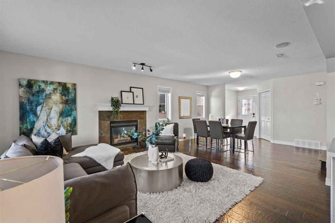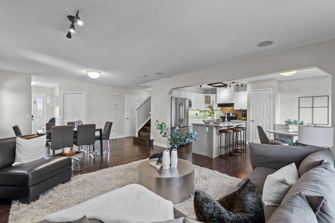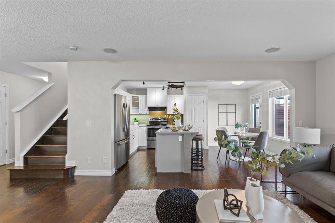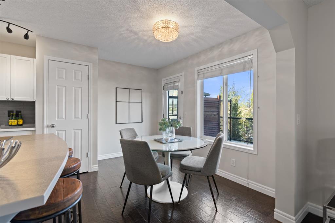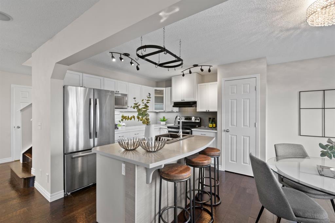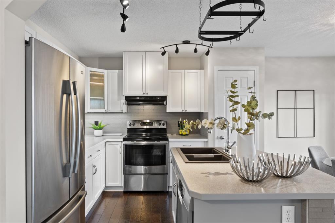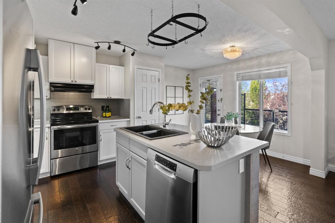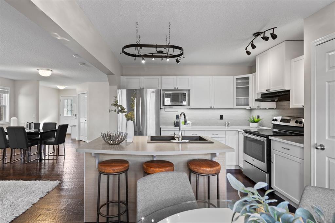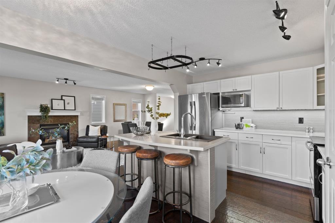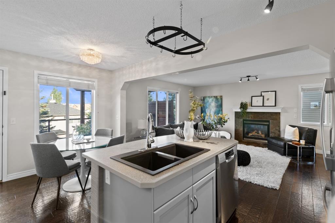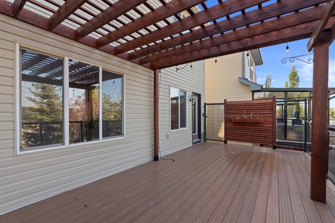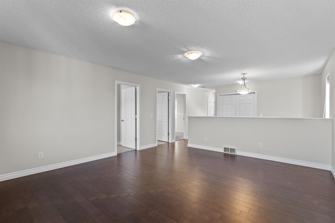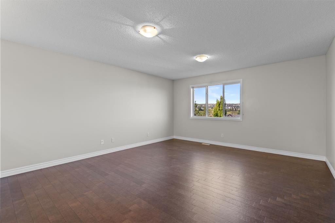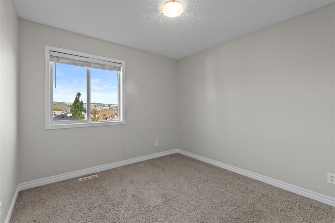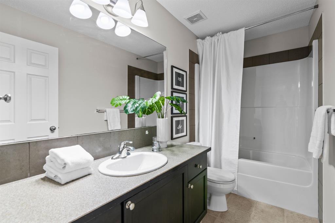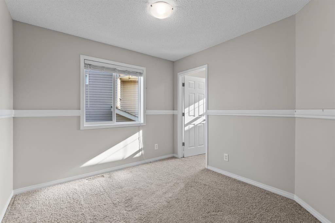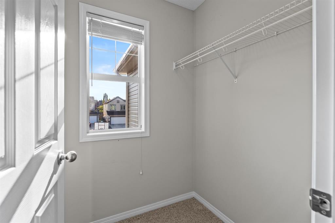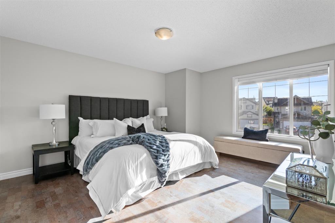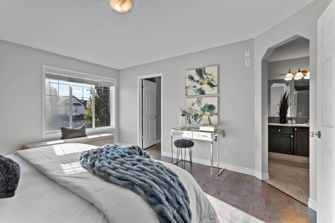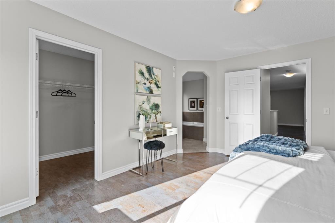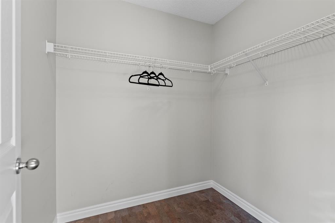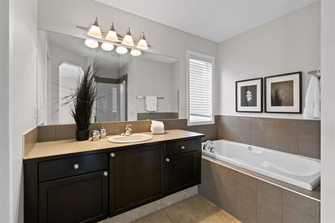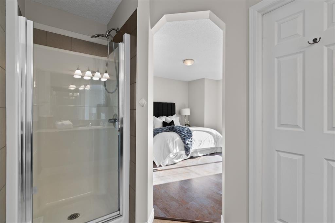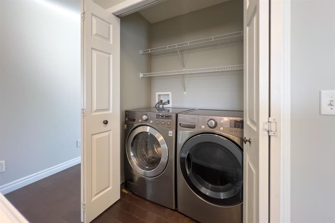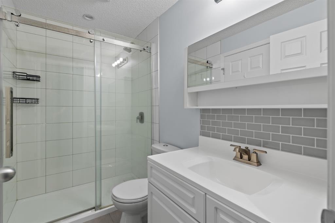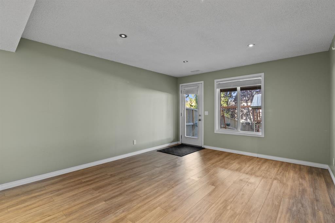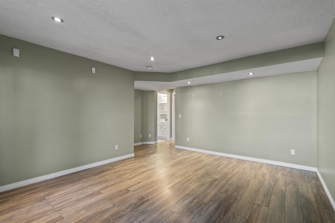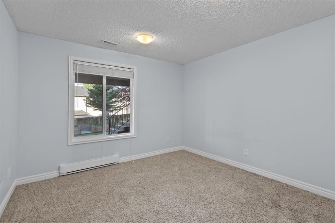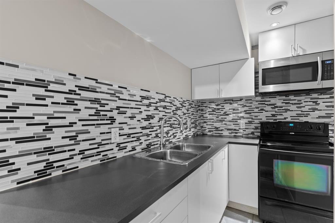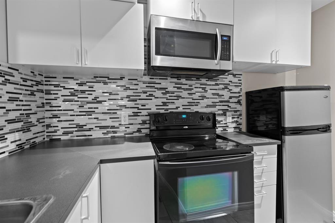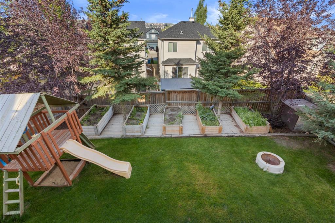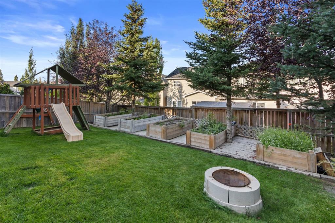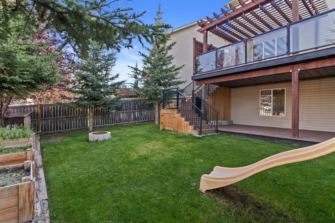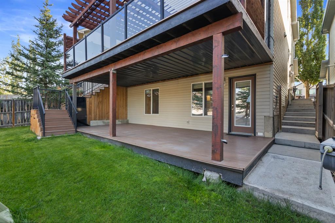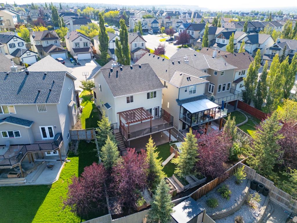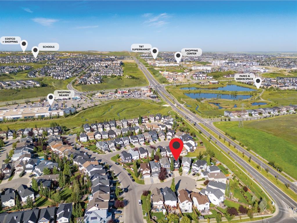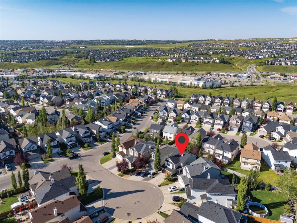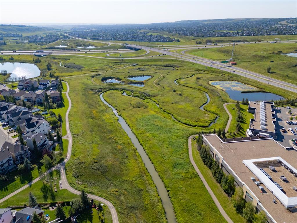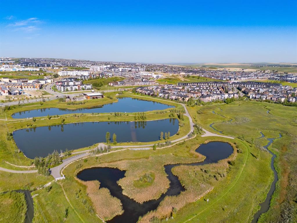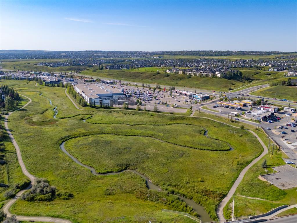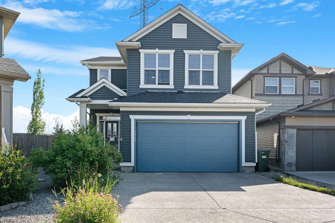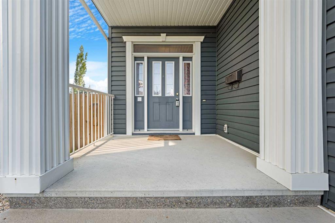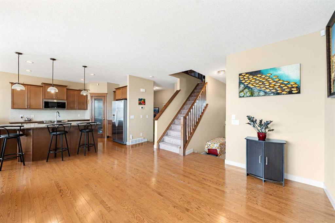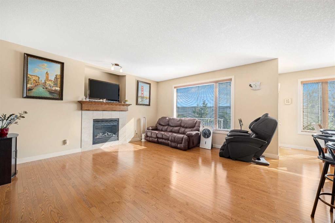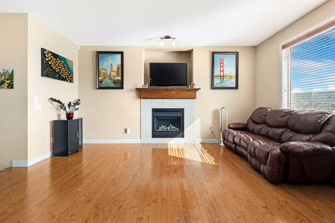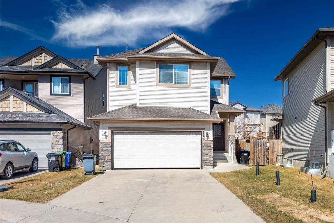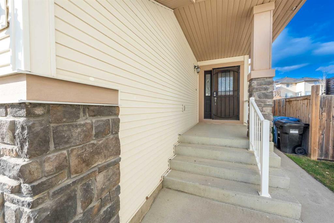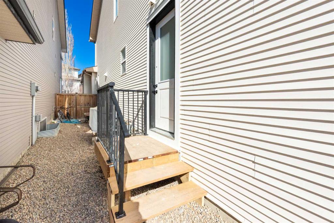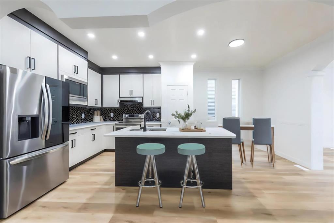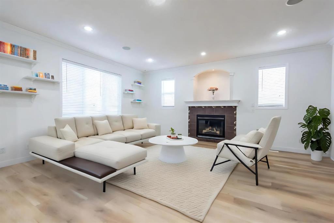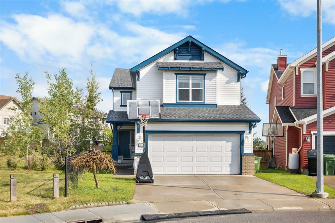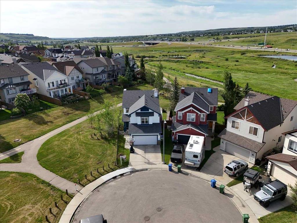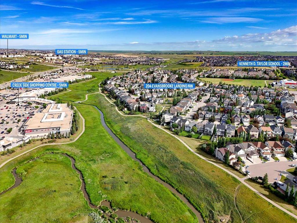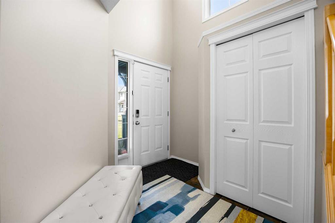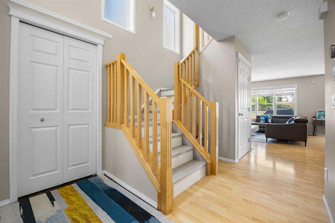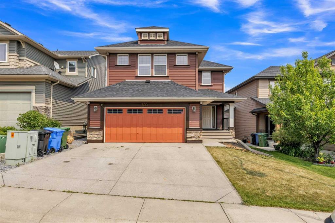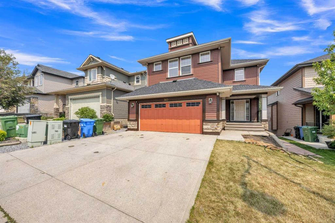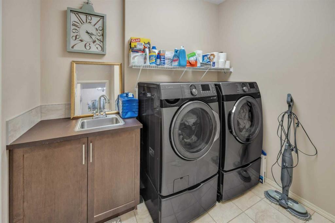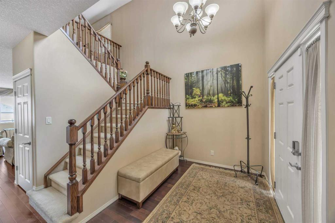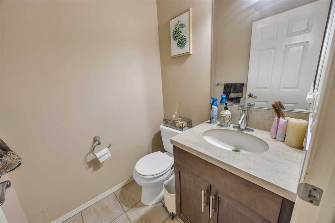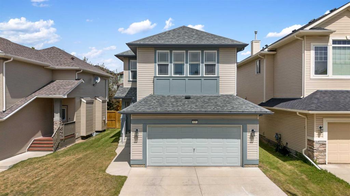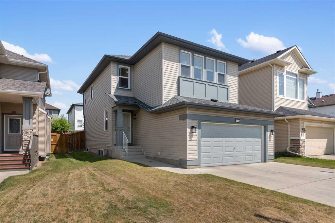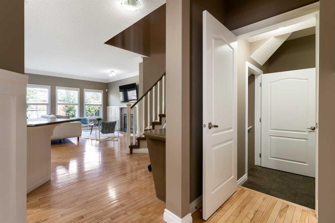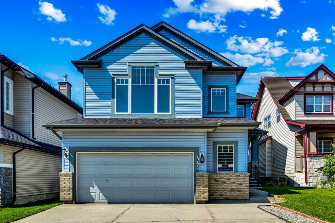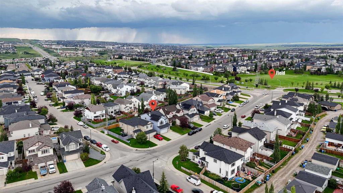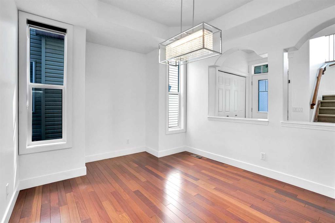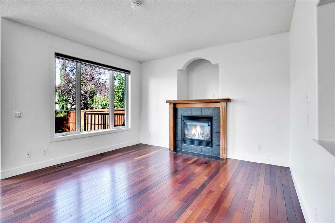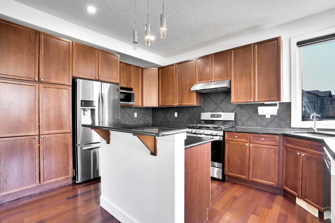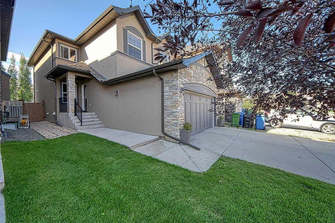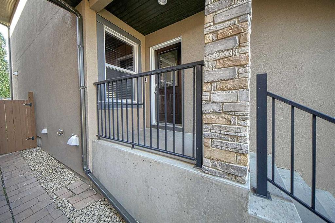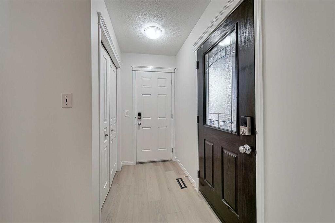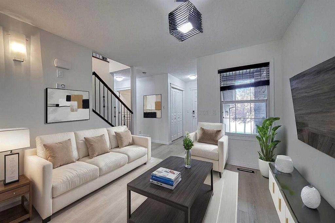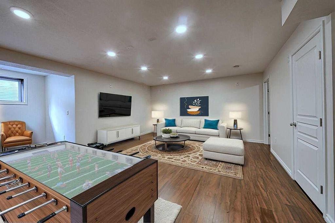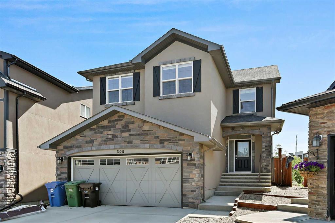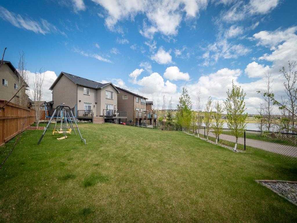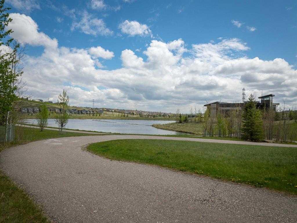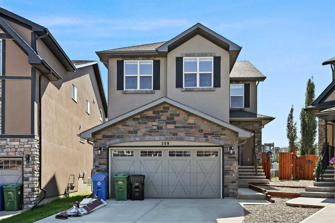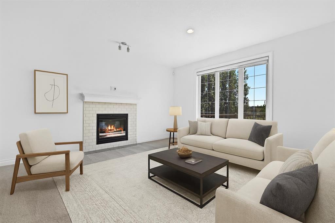50 Evansbrooke Heights NW
Calgary T3P 1H2
MLS® Number: A2251941
$ 749,900
4
BEDROOMS
3 + 1
BATHROOMS
1,930
SQUARE FEET
2005
YEAR BUILT
*Watch the video* Open House Sat & Sun, Aug 30th and 31st, 12-3pm* Welcome to 50 Evansbrooke Heights NW, a beautifully updated single detached home tucked away in a quiet cul-de-sac in the sought-after community of Evanston. Whether you’re searching for a great investment property with excellent cash flow potential or a welcoming family home with the bonus of an illegal suite, this house offers both. With over 1,930 square feet above grade and more than 2,500 square feet of developed living space, this home offers a bright and open layout with large windows that fill the interior with natural light. Upstairs features three spacious bedrooms, while the fully developed walkout basement with an illegal suite includes an additional bedroom, providing versatility for extended family living or an excellent rental opportunity. Recent upgrades add tremendous value, including a brand new roof, new siding, fresh paint throughout, and a newer hot water tank. Step outside to a huge south-facing backyard, designed for both relaxation and entertaining, with a massive PVC deck covered by a stylish pergola and multiple garden beds for your outdoor enjoyment. The location is outstanding, surrounded by hundreds of nearby amenities such as Walmart, Co-op, T&T, Costco, Splitsville Calgary Creekside, countless restaurants, and coffee shops. Commuting is a breeze with quick access to Stoney Trail, Shaganappi Trail, and Deerfoot Trail. This is the perfect combination of space, upgrades, income potential, and location—an opportunity you don’t want to miss.
| COMMUNITY | Evanston |
| PROPERTY TYPE | Detached |
| BUILDING TYPE | House |
| STYLE | 2 Storey |
| YEAR BUILT | 2005 |
| SQUARE FOOTAGE | 1,930 |
| BEDROOMS | 4 |
| BATHROOMS | 4.00 |
| BASEMENT | Finished, Full, Suite, Walk-Out To Grade |
| AMENITIES | |
| APPLIANCES | Dishwasher, Dryer, Electric Stove, Garage Control(s), Humidifier, Microwave, Microwave Hood Fan, Range Hood, Refrigerator, Washer, Washer/Dryer Stacked |
| COOLING | None |
| FIREPLACE | Gas, Great Room |
| FLOORING | Carpet, Hardwood, Laminate |
| HEATING | Forced Air |
| LAUNDRY | Upper Level |
| LOT FEATURES | Cul-De-Sac, Landscaped, Private, Reverse Pie Shaped Lot |
| PARKING | Double Garage Attached |
| RESTRICTIONS | Easement Registered On Title, Restrictive Covenant, Utility Right Of Way |
| ROOF | Asphalt Shingle |
| TITLE | Fee Simple |
| BROKER | CIR Realty |
| ROOMS | DIMENSIONS (m) | LEVEL |
|---|---|---|
| Living/Dining Room Combination | 16`10" x 20`6" | Basement |
| Bedroom | 10`6" x 11`0" | Basement |
| 3pc Bathroom | Basement | |
| 2pc Bathroom | Main | |
| Dining Room | 13`2" x 9`1" | Main |
| Living Room | 15`7" x 14`10" | Main |
| Breakfast Nook | 11`4" x 8`6" | Main |
| Bonus Room | 14`7" x 16`7" | Upper |
| Bedroom | 9`11" x 12`2" | Upper |
| 4pc Bathroom | Upper | |
| Bedroom | 10`0" x 9`7" | Upper |
| Bedroom - Primary | 12`10" x 14`11" | Upper |
| 4pc Ensuite bath | Upper |

