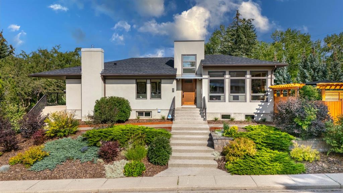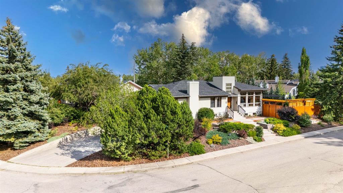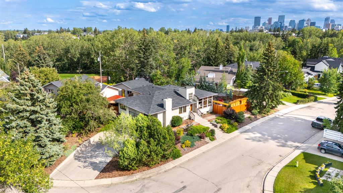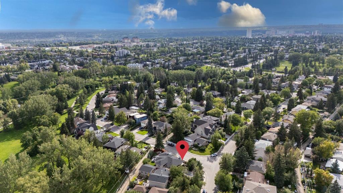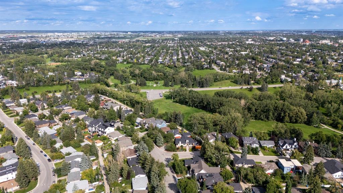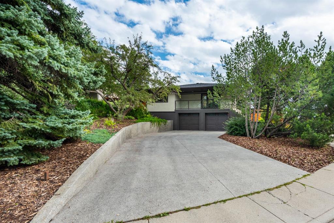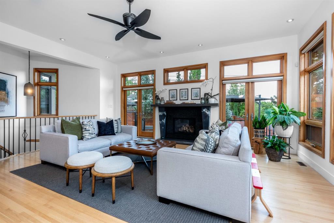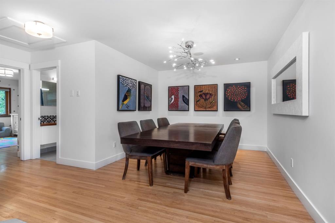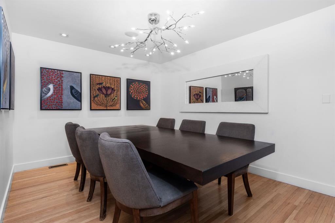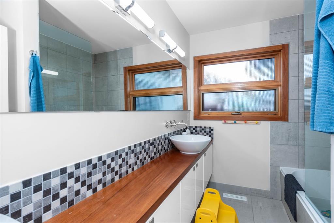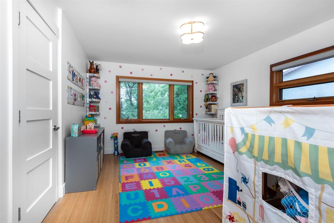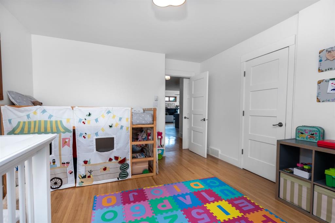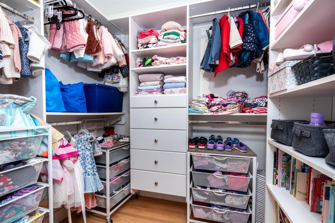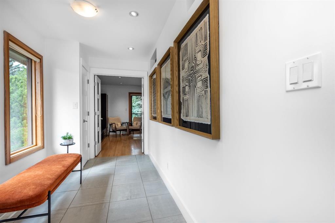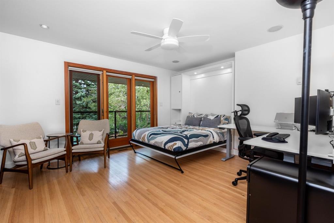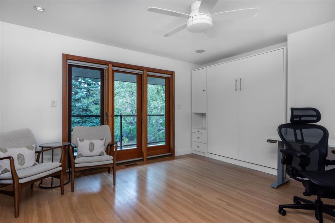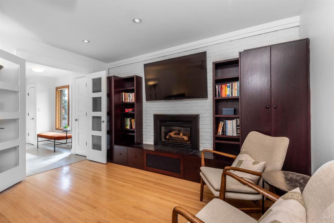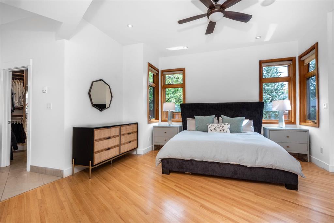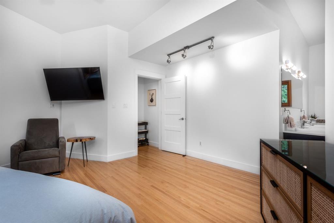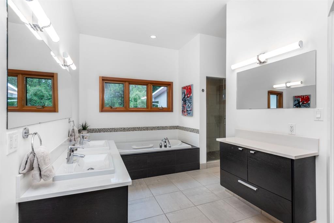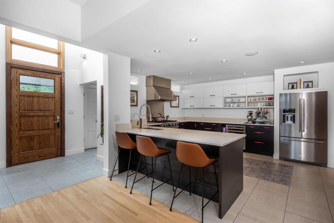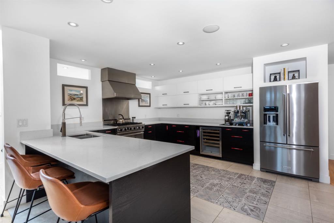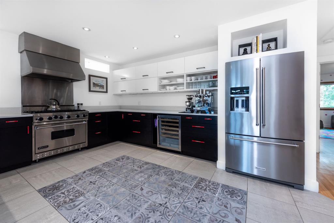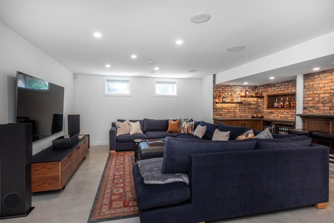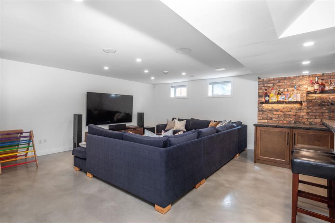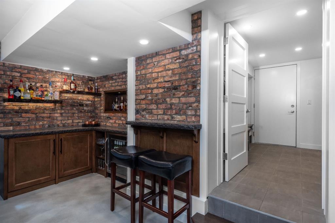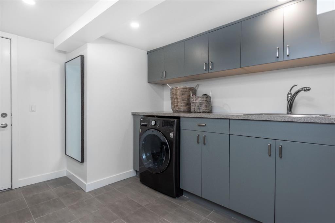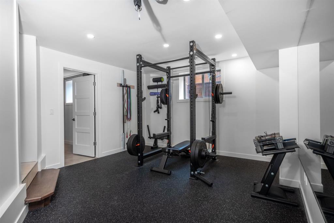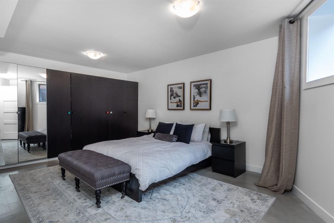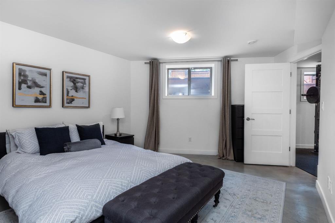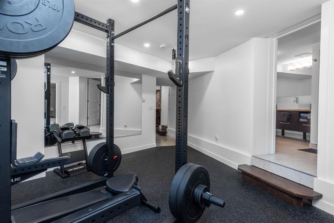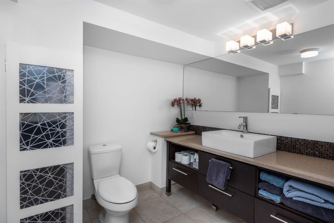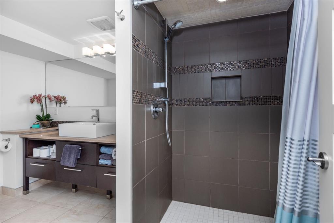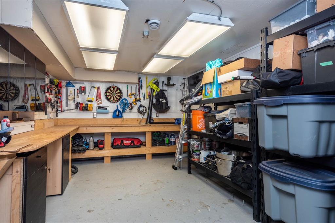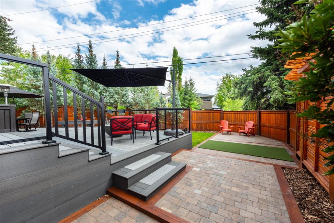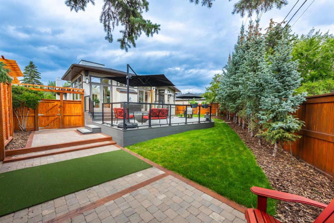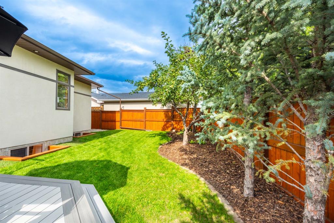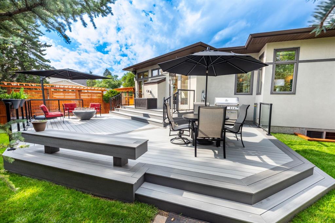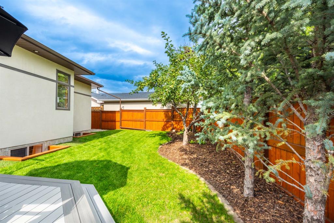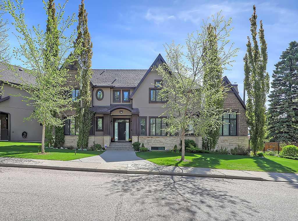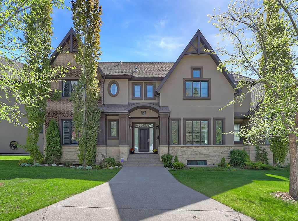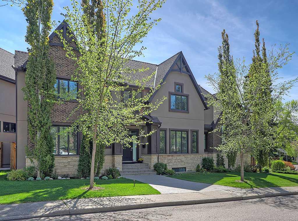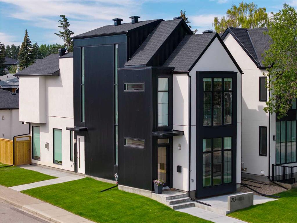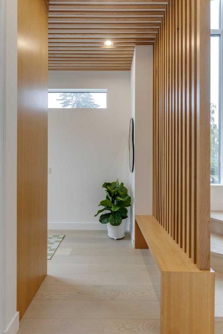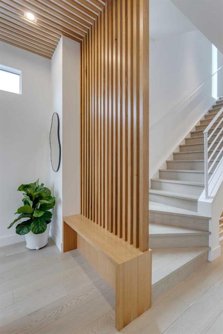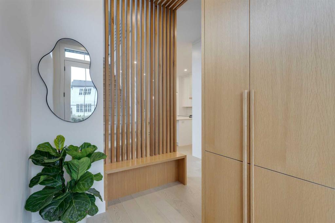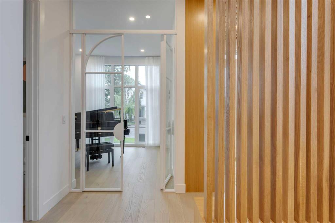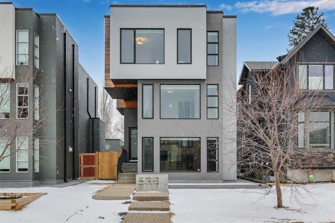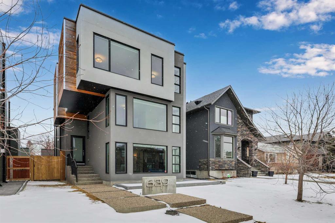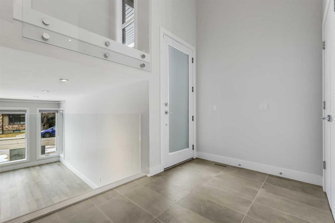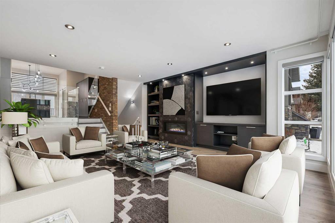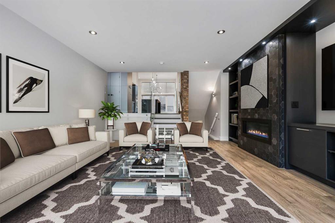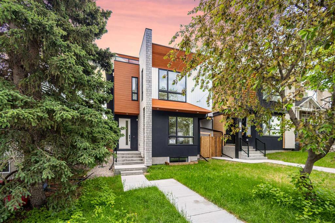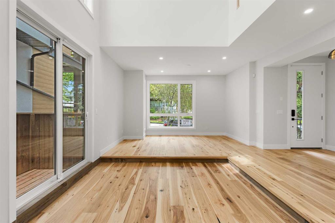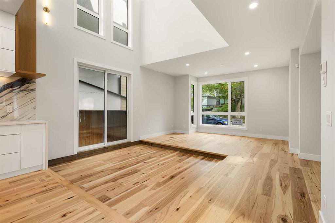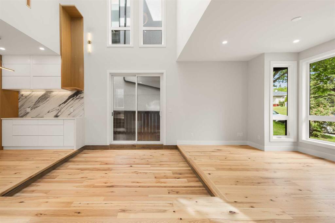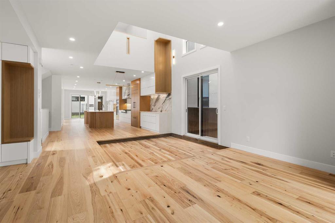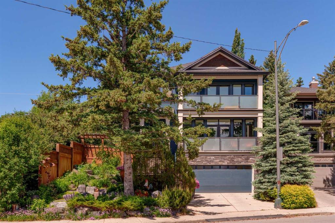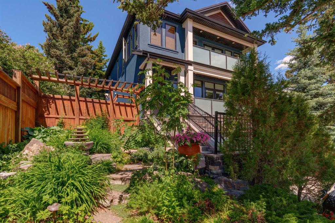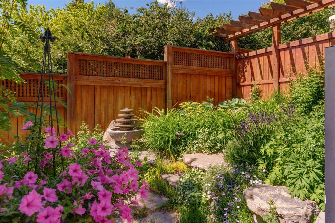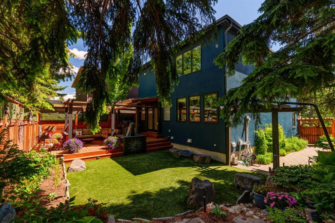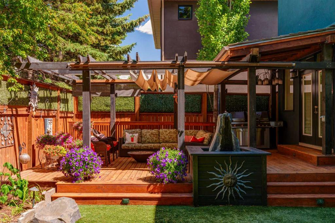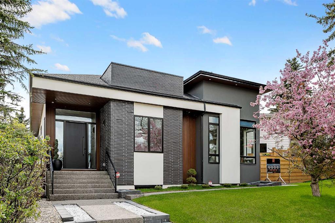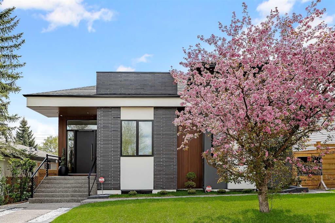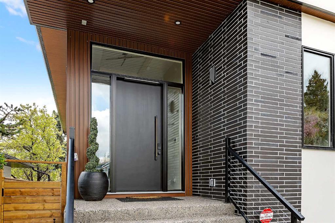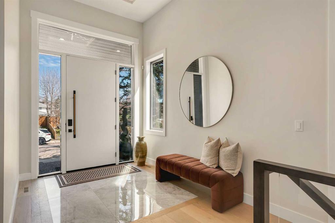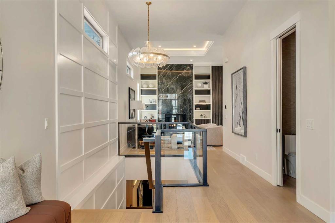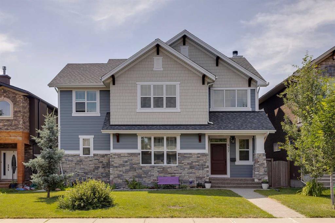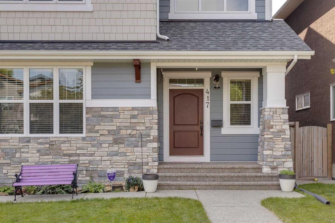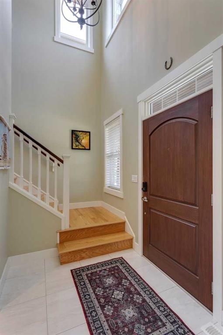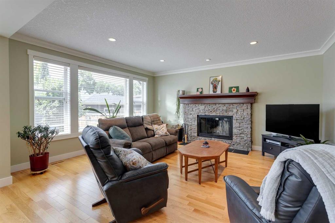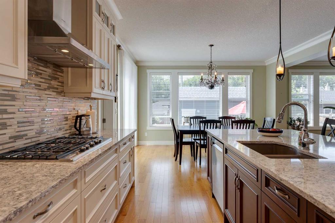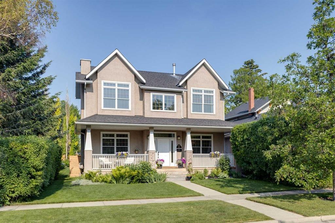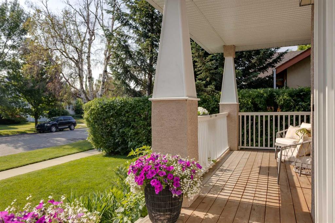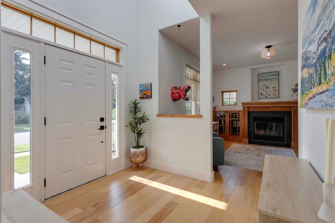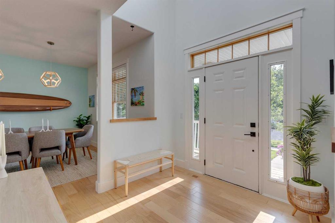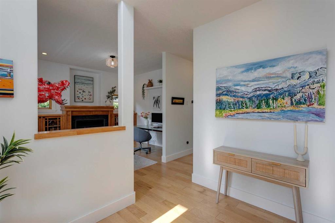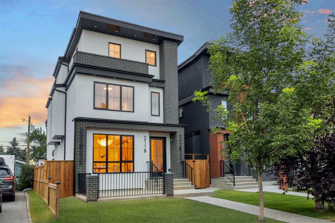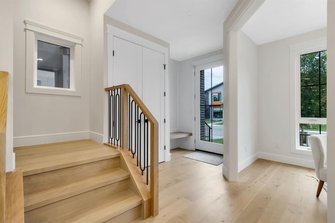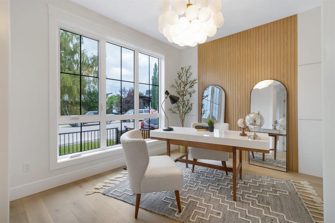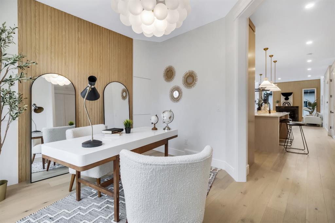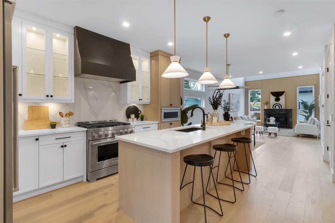5 Roselawn Crescent NW
Calgary T2K 1L4
MLS® Number: A2248096
$ 1,649,500
4
BEDROOMS
3 + 0
BATHROOMS
2,070
SQUARE FEET
1960
YEAR BUILT
Welcome to Rosemont – where charm meets convenience in one of Calgary’s most sought-after inner-city neighbourhoods. Perfectly positioned on a prime corner lot at Roselawn Crescent and Rosery Drive, this beautiful home is just steps from Confederation Park and minutes from the golf course. With a west-facing orientation and a sunny south backyard, you’ll enjoy light-filled days and warm, golden evenings in every season. Inside, you’re greeted by 4 spacious bedrooms, including a main-floor room that easily doubles as a cozy home office or quiet study. The heart of the home is the open-concept main floor, where a bright and welcoming living room flows seamlessly into a chef-inspired kitchen featuring generous counter space, elegant tile inlay floors, and a premium 6-burner Viking gas range — perfect for creating memorable meals. The primary suite is a true retreat, offering a spa-like ensuite designed for relaxation. Gather around the table in the spacious dining room or step through the French doors into your sun-soaked backyard, complete with a large deck that’s perfect for summer barbecues and evening get-togethers. The lower level is made for both fun and comfort, with a second living/media room, an impressive bar, a spacious bedroom, a full bathroom, and a versatile flex space ideal for a gym, hobby area, or office. Polished concrete floors with in-floor heating keep everything warm and inviting all year long. This home has been extensively updated for comfort, style, and peace of mind, including: 2020: New roof, furnace, air conditioning, boiler, hot water tank, and in-floor heating system 2021: New garage doors and openers An attached two-car heated garage — with extra workshop/storage space — plus an extended driveway means you can comfortably park up to six vehicles. Whether you’re hosting friends, working on a project, or simply relaxing at home, this Rosemont gem offers the space, warmth, and upgrades you’ve been looking for.
| COMMUNITY | Rosemont |
| PROPERTY TYPE | Detached |
| BUILDING TYPE | House |
| STYLE | Bungalow |
| YEAR BUILT | 1960 |
| SQUARE FOOTAGE | 2,070 |
| BEDROOMS | 4 |
| BATHROOMS | 3.00 |
| BASEMENT | Finished, Full, Walk-Out To Grade |
| AMENITIES | |
| APPLIANCES | Built-In Gas Range, Dishwasher, Dryer, Garage Control(s), Garburator, Range, Refrigerator, Washer, Window Coverings, Wine Refrigerator |
| COOLING | Central Air |
| FIREPLACE | Gas, Living Room |
| FLOORING | Ceramic Tile, Hardwood |
| HEATING | Boiler, Fireplace(s), Forced Air, Natural Gas |
| LAUNDRY | In Basement |
| LOT FEATURES | Back Lane, Back Yard, City Lot, Corner Lot, Fruit Trees/Shrub(s), Garden, Landscaped |
| PARKING | Aggregate, Double Garage Attached, Parking Pad |
| RESTRICTIONS | None Known |
| ROOF | Asphalt Shingle |
| TITLE | Fee Simple |
| BROKER | Century 21 Bravo Realty |
| ROOMS | DIMENSIONS (m) | LEVEL |
|---|---|---|
| Game Room | 18`6" x 23`9" | Basement |
| Bedroom | 19`4" x 12`5" | Basement |
| Exercise Room | 16`2" x 12`7" | Basement |
| Laundry | 10`6" x 11`0" | Basement |
| Storage | 19`8" x 11`7" | Basement |
| 3pc Bathroom | 7`4" x 11`4" | Basement |
| 6pc Ensuite bath | 13`0" x 14`1" | Main |
| Walk-In Closet | 10`6" x 9`5" | Main |
| Bedroom - Primary | 15`3" x 18`7" | Main |
| Dining Room | 13`5" x 9`10" | Main |
| Bedroom | 12`2" x 14`9" | Main |
| Kitchen With Eating Area | 16`0" x 14`5" | Main |
| Living Room | 16`7" x 13`1" | Main |
| 4pc Bathroom | 8`0" x 6`5" | Main |
| Bedroom | 14`9" x 12`2" | Main |

