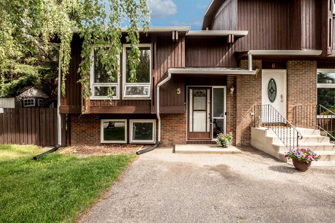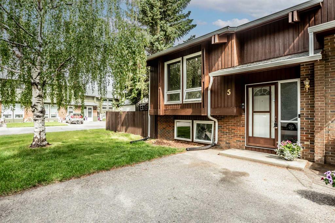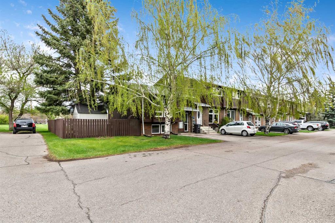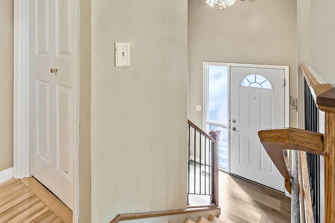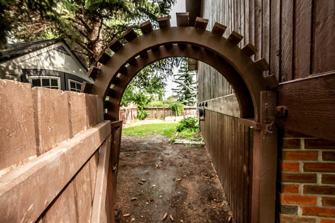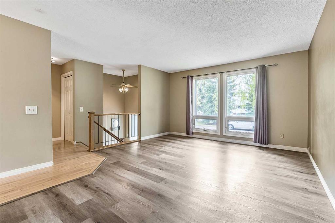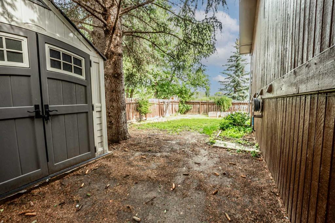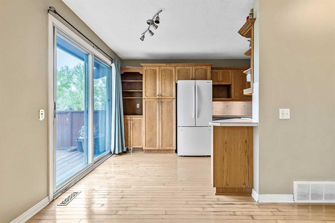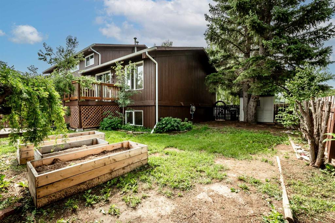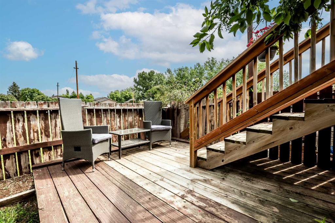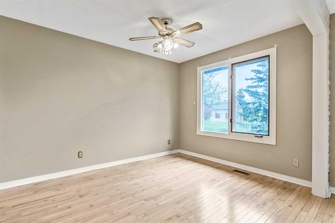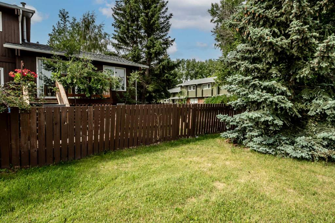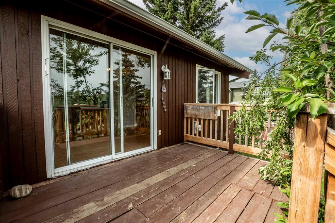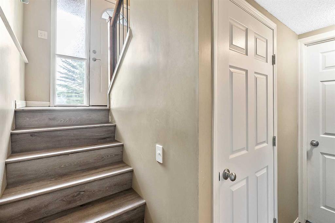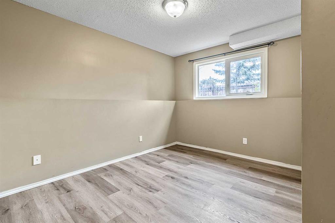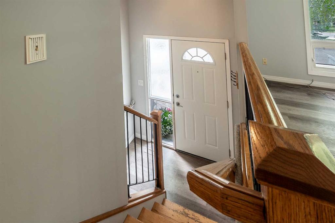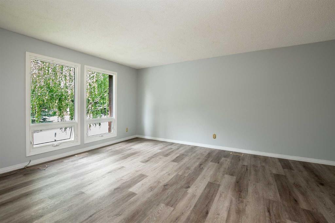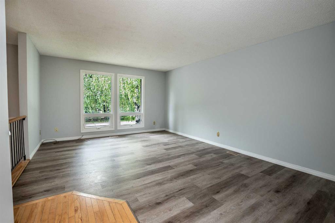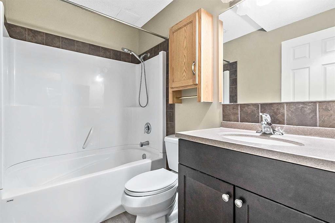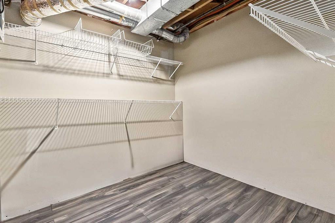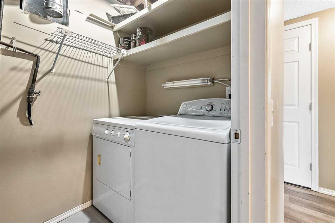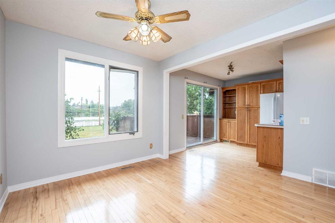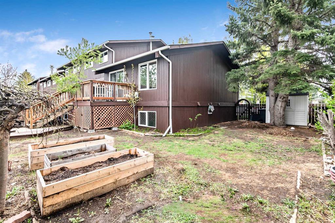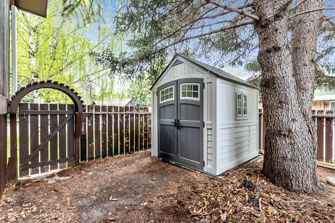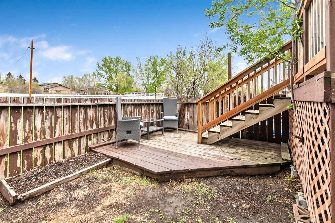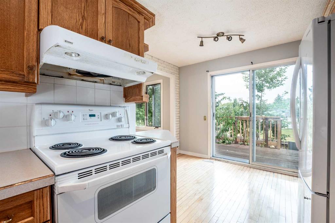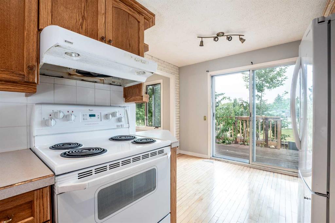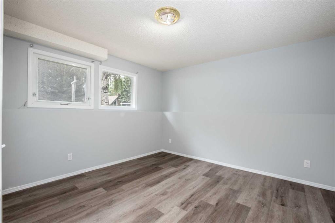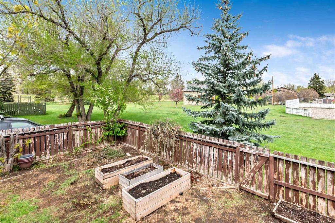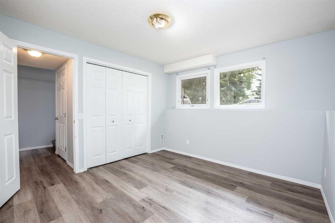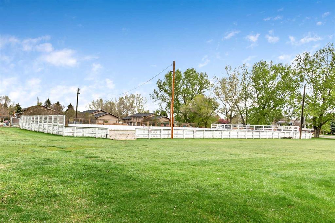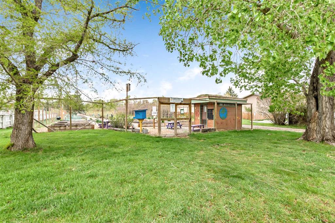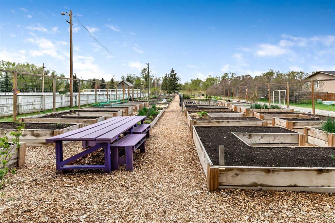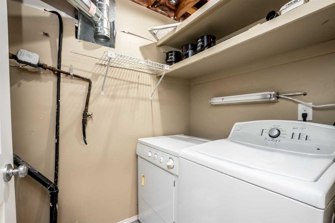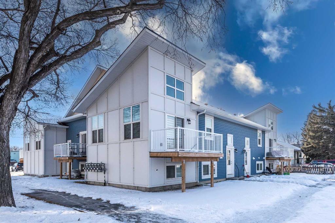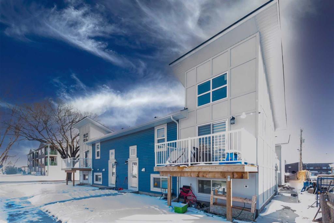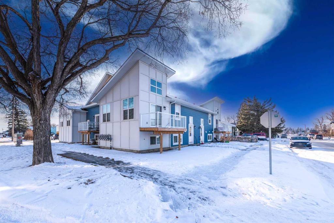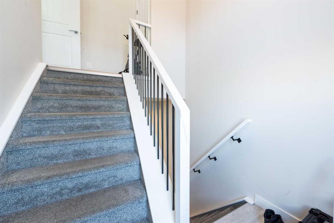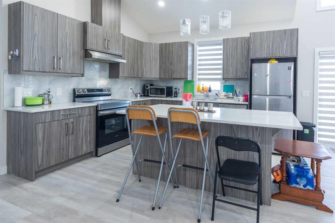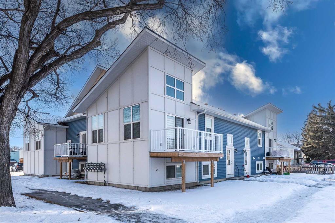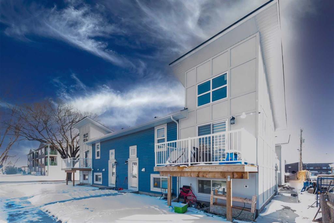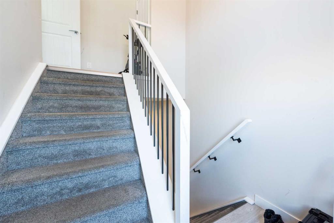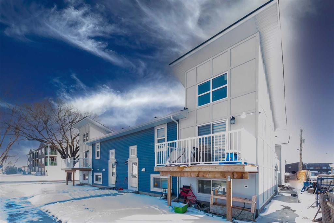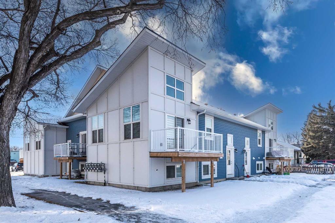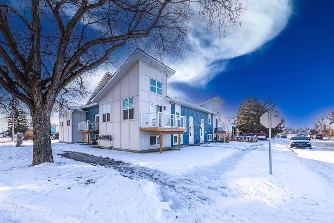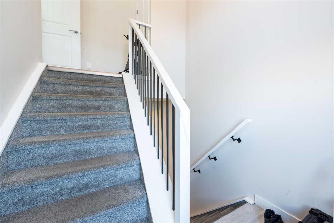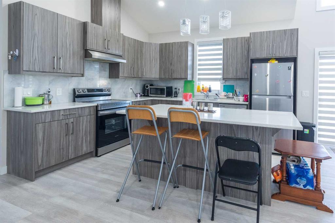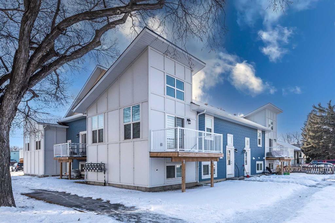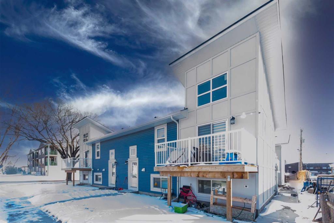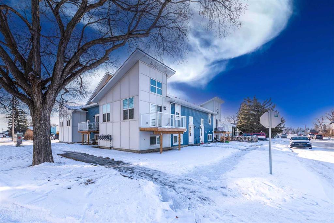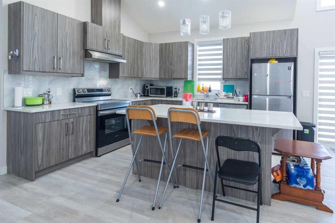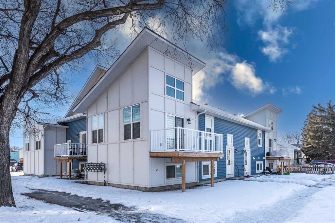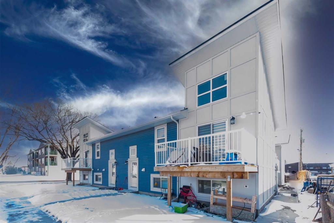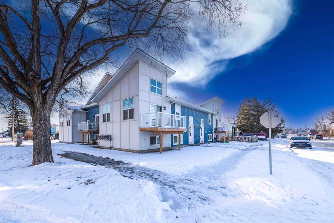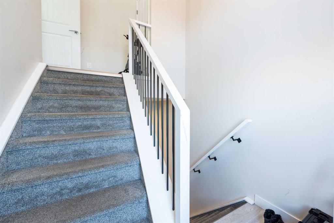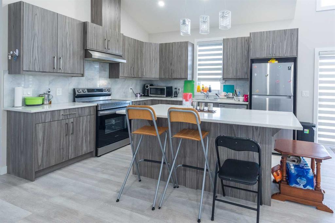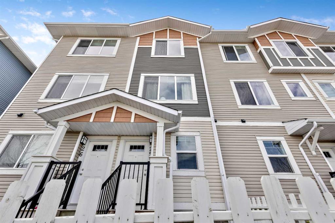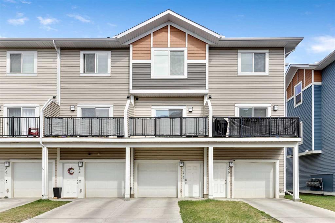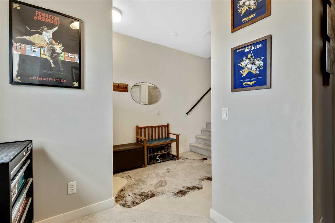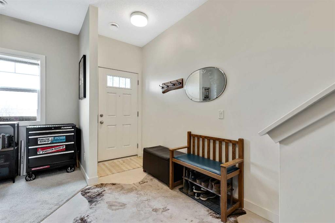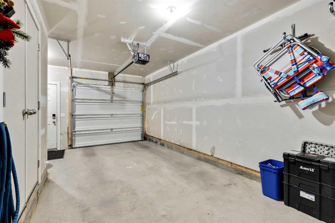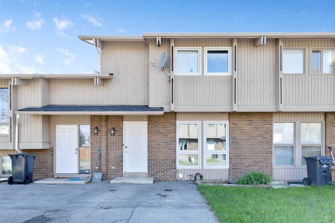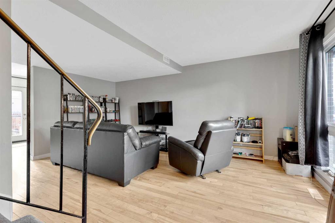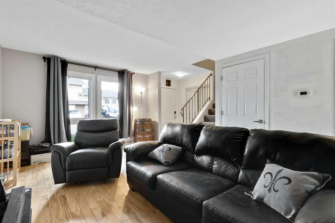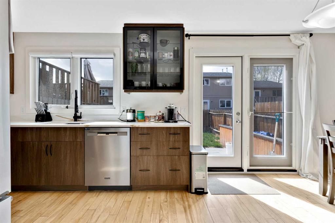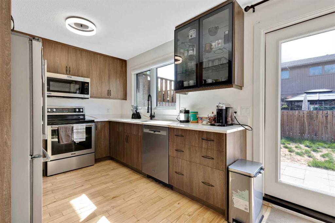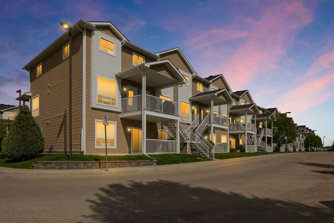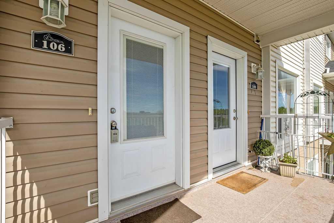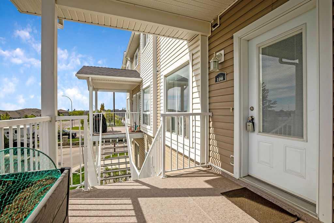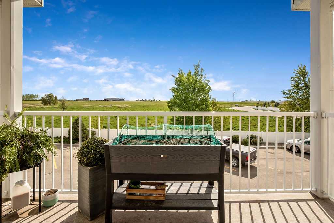5 Pekisko Road SW
High River T1V1C6
MLS® Number: A2221898
$ 309,900
2
BEDROOMS
1 + 1
BATHROOMS
658
SQUARE FEET
1976
YEAR BUILT
NEW PRICE !!! back on market due to financing on a previous offer. Southwest High River is the most sought after area in High River for families, retirement, singles. The quiet area, with mature landscape and many features invite many to search and find their forever homes !! This sweet condo is available in a quiet condo complex right beside a skating rink, a community garden, paved walking trails that go forever , and the continues trails right beside you that are in a huge area for your adventurous side. This location is tops!! Schools near by, easy to hop on 12tha venue and head out to HWY 2 if you commute !! Cute bi-level condo , end unit !! Huge yard compared to most in the complex ! Back and side yard with huge gorgeous spruce tree and at your front yard is a huge birch tree.. Its a very nice lot. Home has 2 bedrooms, 2 baths, good sized living room, dining then kitchen. Welcome first home buyers or someone or anyone who will enjoy this sweet area.
| COMMUNITY | McLaughlin Meadows |
| PROPERTY TYPE | Row/Townhouse |
| BUILDING TYPE | Five Plus |
| STYLE | Bi-Level |
| YEAR BUILT | 1976 |
| SQUARE FOOTAGE | 658 |
| BEDROOMS | 2 |
| BATHROOMS | 2.00 |
| BASEMENT | Finished, Full |
| AMENITIES | |
| APPLIANCES | Dishwasher, Electric Range, Range Hood, Refrigerator, Washer/Dryer, Window Coverings |
| COOLING | None |
| FIREPLACE | N/A |
| FLOORING | Laminate, Wood |
| HEATING | Forced Air, Natural Gas |
| LAUNDRY | In Basement |
| LOT FEATURES | Back Yard, Backs on to Park/Green Space, Cul-De-Sac, Dog Run Fenced In, Few Trees, Low Maintenance Landscape, Street Lighting |
| PARKING | Front Drive, Off Street, Outside, Parking Pad |
| RESTRICTIONS | Pet Restrictions or Board approval Required, Pets Allowed, See Remarks |
| ROOF | Asphalt |
| TITLE | Fee Simple |
| BROKER | Century 21 Foothills Real Estate |
| ROOMS | DIMENSIONS (m) | LEVEL |
|---|---|---|
| Bedroom - Primary | 10`6" x 10`7" | Basement |
| Bedroom | 8`4" x 10`7" | Basement |
| Laundry | 4`9" x 9`4" | Basement |
| Storage | 7`3" x 8`2" | Basement |
| 4pc Bathroom | 0`0" x 0`0" | Basement |
| 2pc Bathroom | 0`0" x 0`0" | Main |
| Entrance | 3`2" x 6`6" | Main |
| Living Room | 13`5" x 17`6" | Main |
| Dining Room | 9`3" x 11`0" | Main |
| Kitchen | 7`7" x 9`9" | Main |

