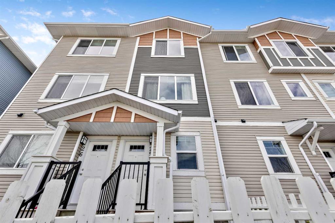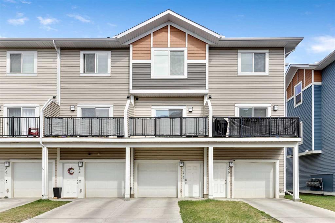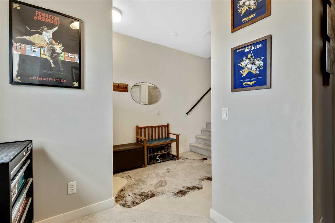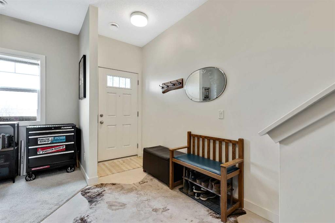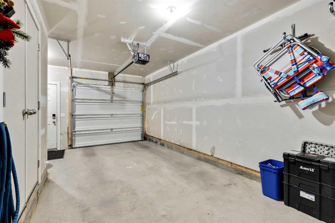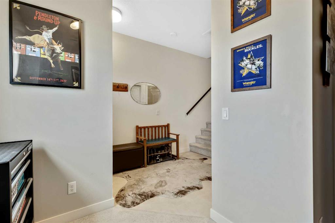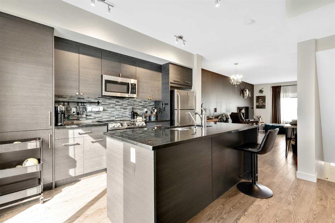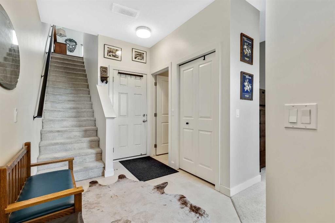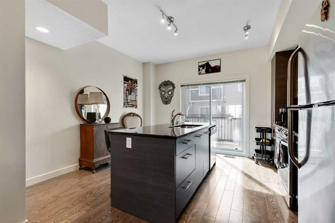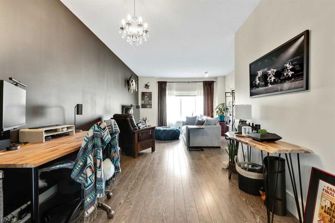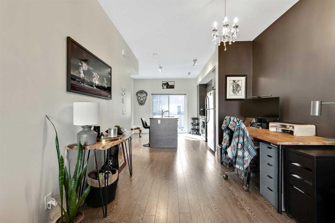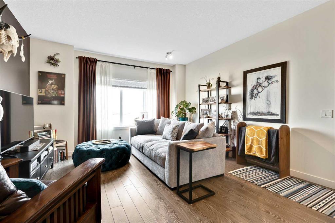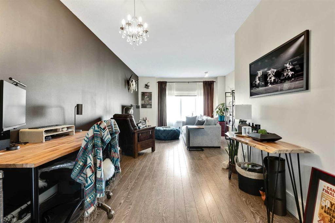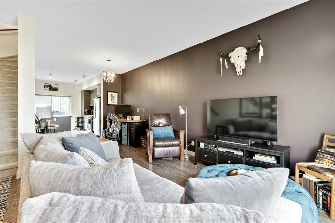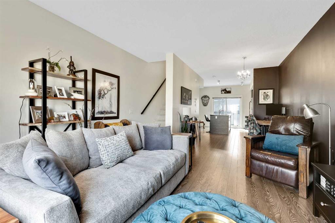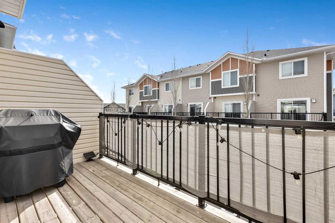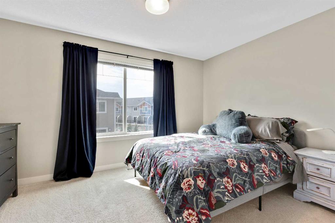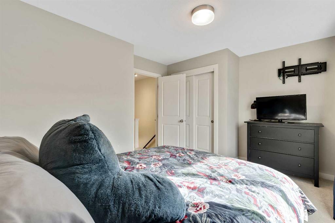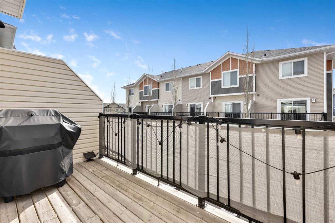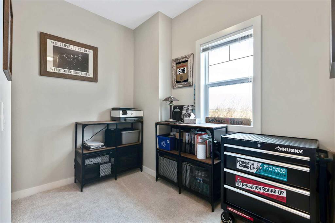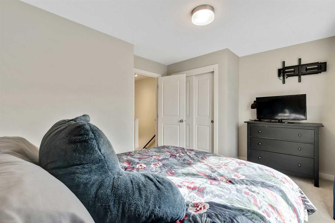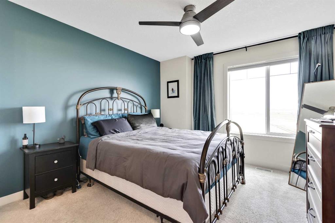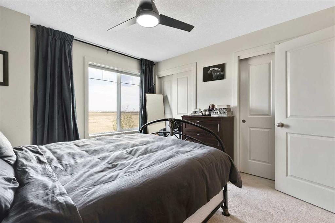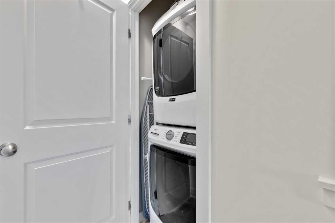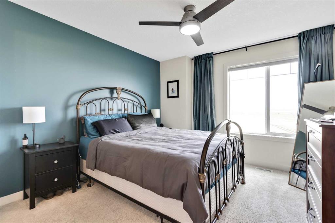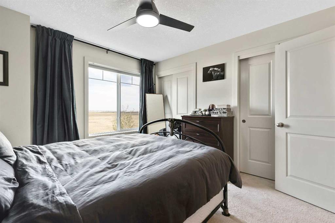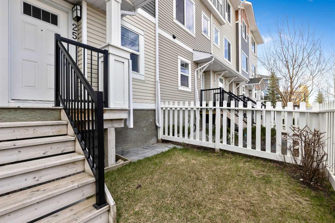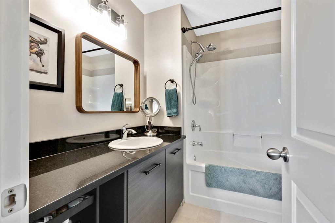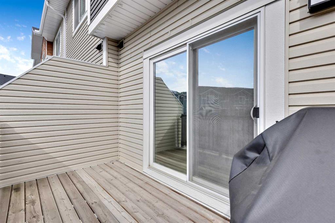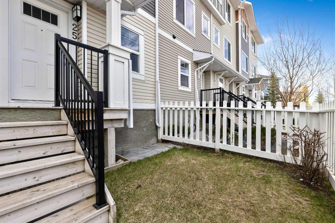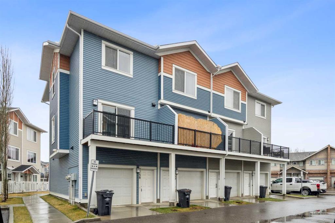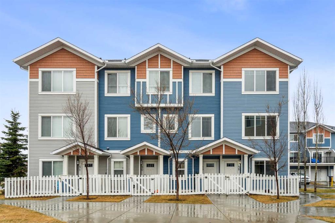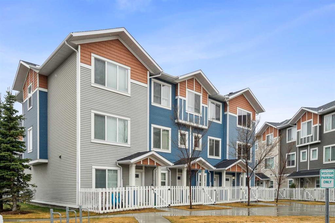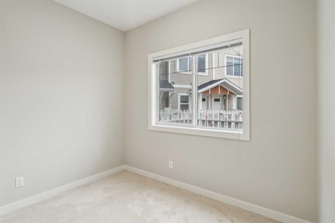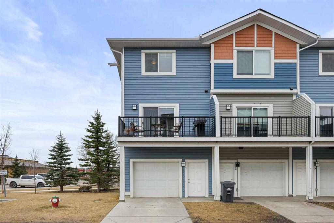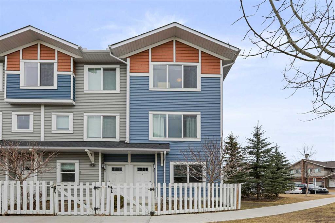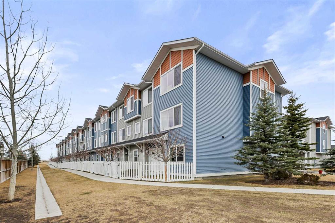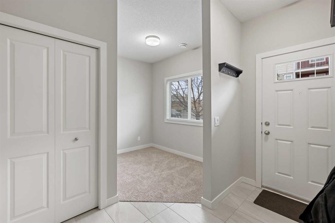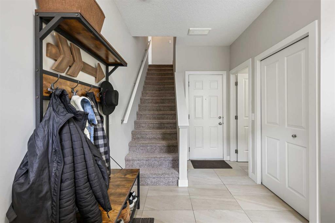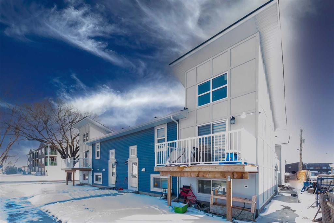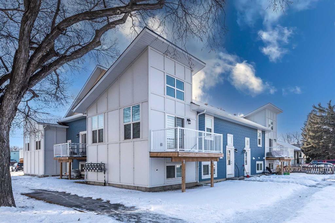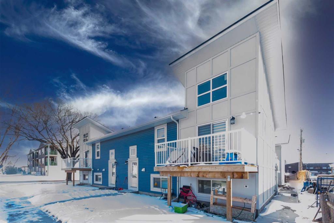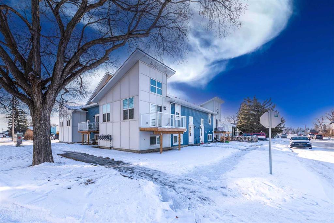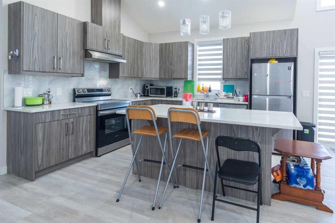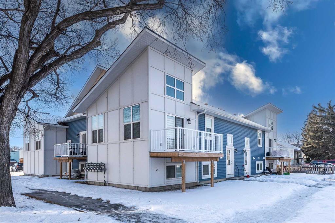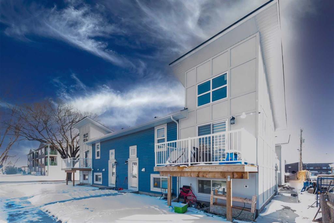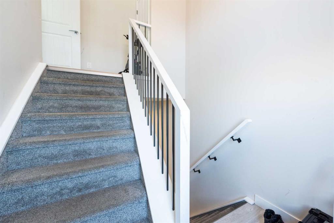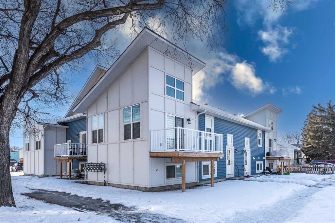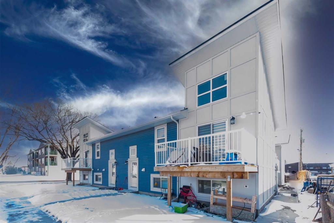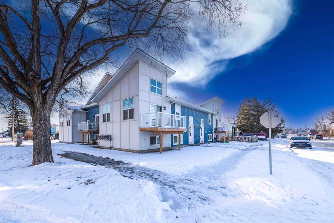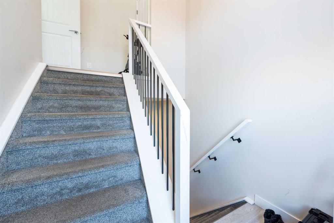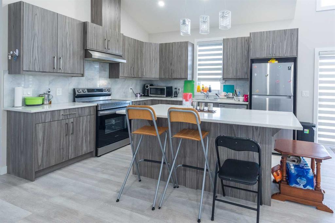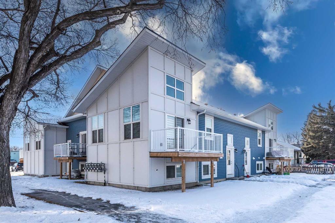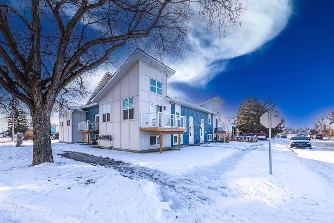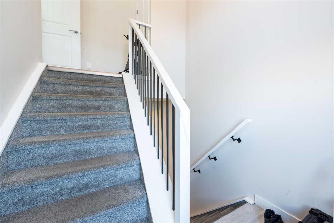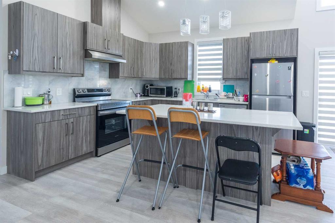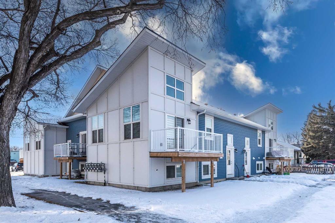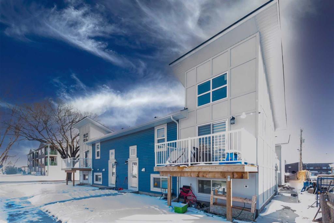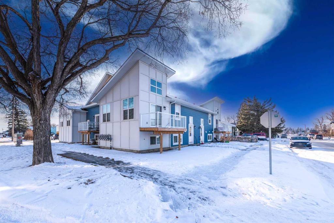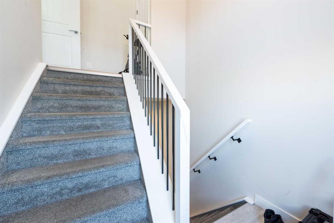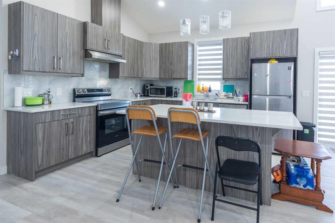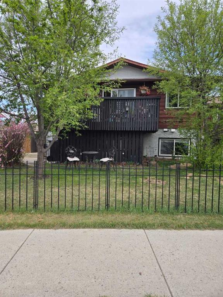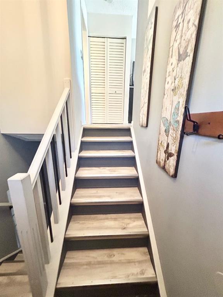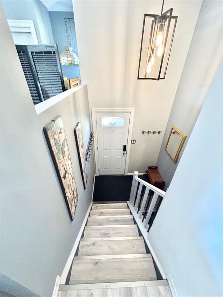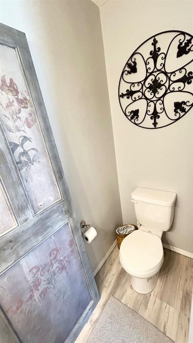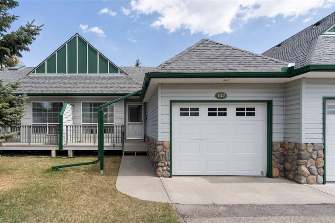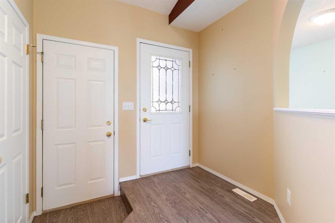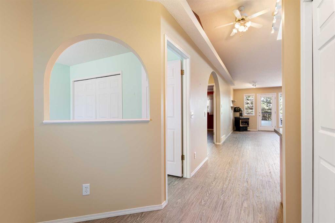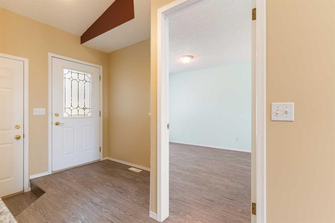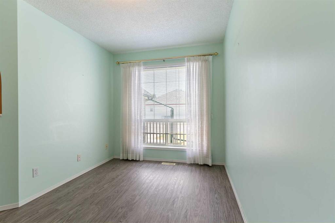$ 364,900
2
BEDROOMS
2 + 1
BATHROOMS
1,347
SQUARE FEET
2014
YEAR BUILT
Move in Ready! 1346.76 sq. ft. of cozy living space with quaint fenced yard and single attached garage and driveway! 2 large bedrooms and a flex room, - perfect for home office or hobby room, 2.5 bathrooms. Lots of natural light on each floor, 9' ceilings, warm and easy care flooring, modern kitchen with island with sink, dishwasher an cabinets, gleaming countertops and access to your balcony to enjoy the mountain views... yes mountain views! Quick access to 2A for the commuter and steps away from walking and bike paths! Quick possession if needed! Great for first time buyers or a young family!
| COMMUNITY | |
| PROPERTY TYPE | Row/Townhouse |
| BUILDING TYPE | Five Plus |
| STYLE | 3 Storey |
| YEAR BUILT | 2014 |
| SQUARE FOOTAGE | 1,347 |
| BEDROOMS | 2 |
| BATHROOMS | 3.00 |
| BASEMENT | None |
| AMENITIES | |
| APPLIANCES | Dishwasher, Electric Stove, Microwave Hood Fan, Refrigerator, Washer/Dryer Stacked, Window Coverings |
| COOLING | None |
| FIREPLACE | N/A |
| FLOORING | Carpet, Laminate, Tile |
| HEATING | Forced Air, Natural Gas |
| LAUNDRY | Upper Level |
| LOT FEATURES | Few Trees |
| PARKING | Single Garage Attached |
| RESTRICTIONS | Utility Right Of Way |
| ROOF | Asphalt Shingle |
| TITLE | Fee Simple |
| BROKER | Royal LePage Solutions |
| ROOMS | DIMENSIONS (m) | LEVEL |
|---|---|---|
| Entrance | 4`0" x 10`6" | Main |
| Bonus Room | 6`6" x 9`0" | Main |
| 2pc Bathroom | 4`11" x 5`6" | Main |
| Living Room | 13`4" x 14`0" | Second |
| Dining Room | 8`10" x 9`8" | Second |
| Kitchen | 8`5" x 12`0" | Second |
| Bedroom - Primary | 11`1" x 11`8" | Second |
| 4pc Ensuite bath | 6`7" x 8`0" | Third |
| 4pc Bathroom | 6`0" x 7`5" | Third |
| Bedroom | 9`5" x 11`0" | Third |

