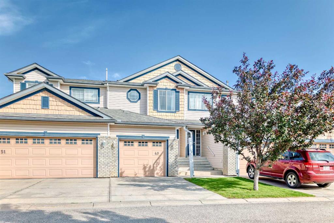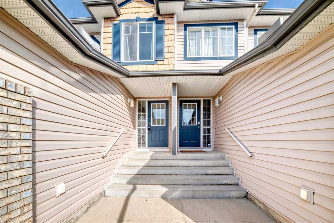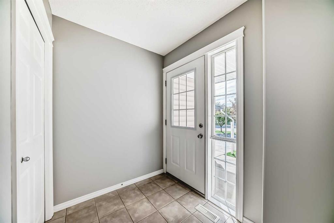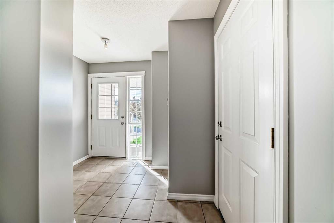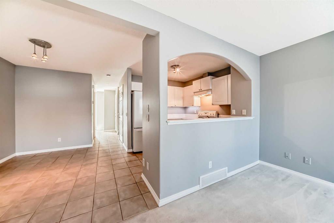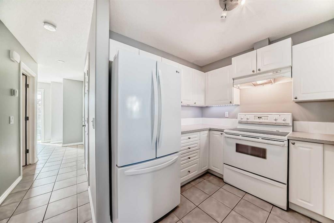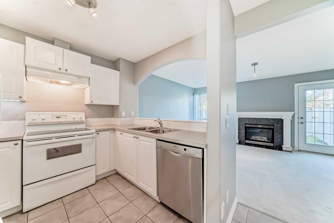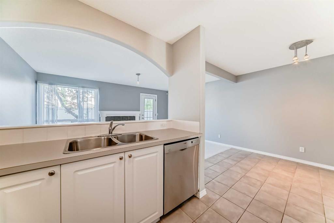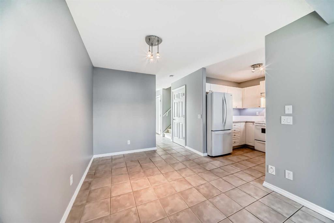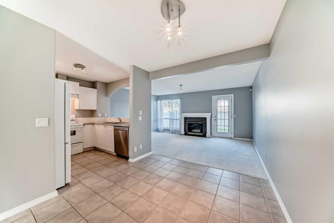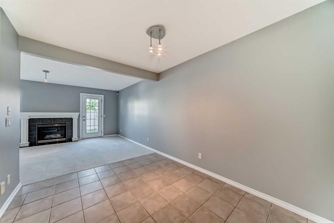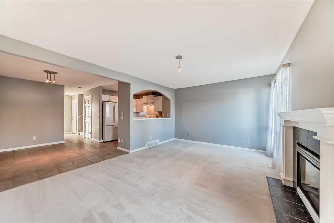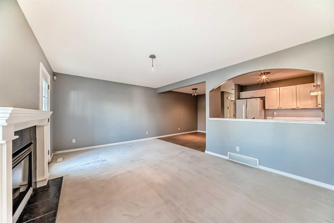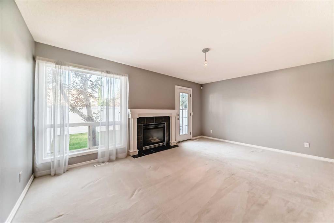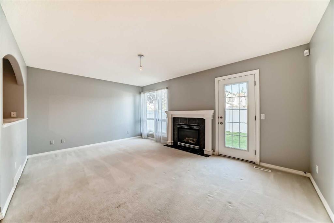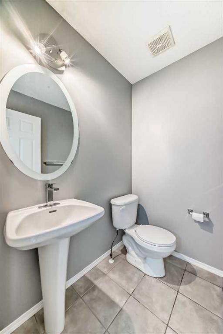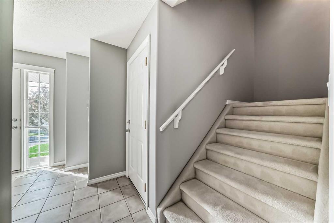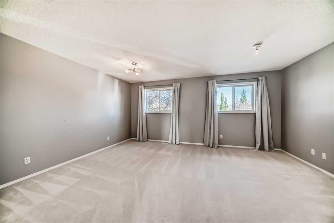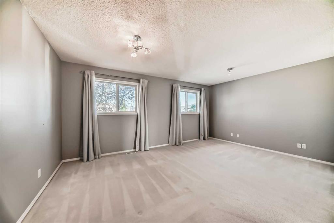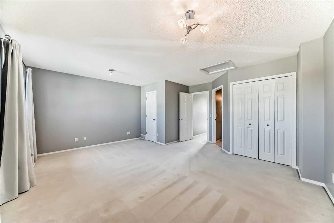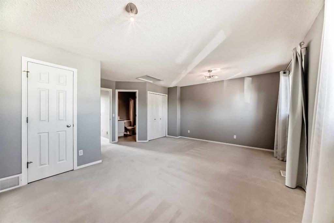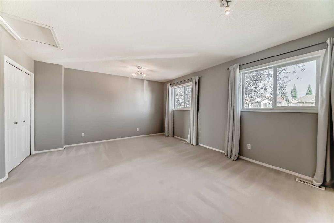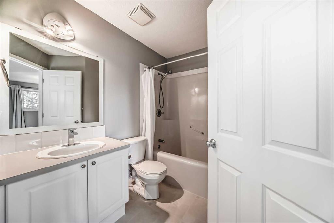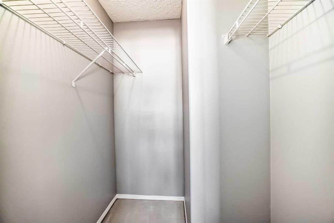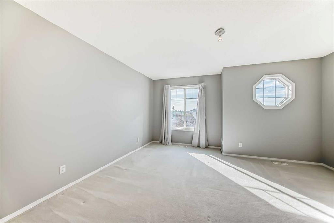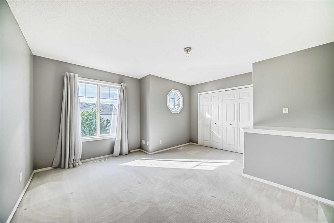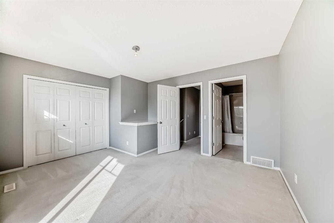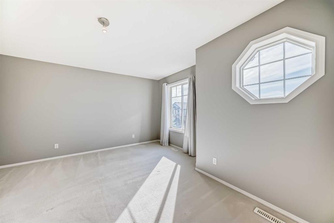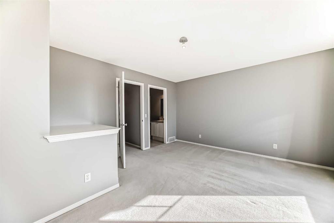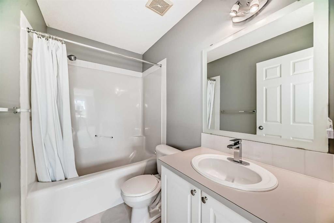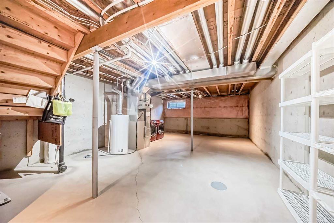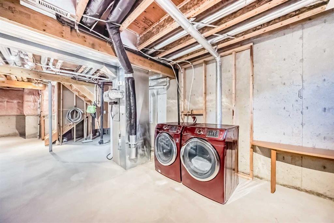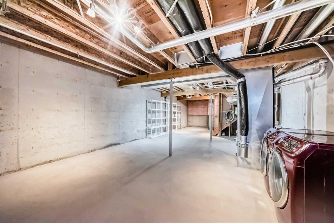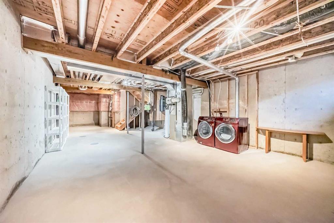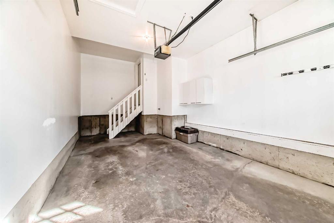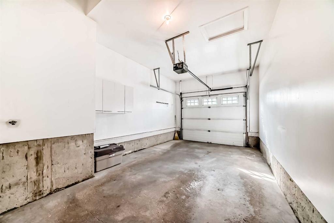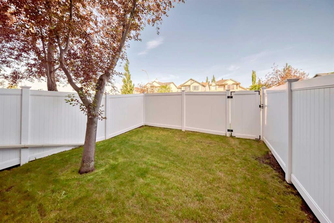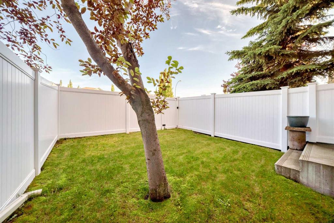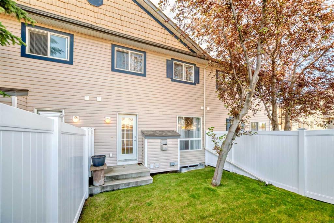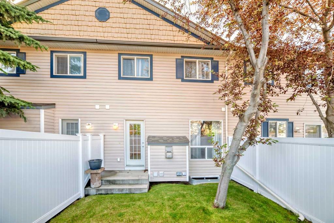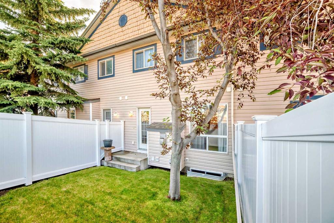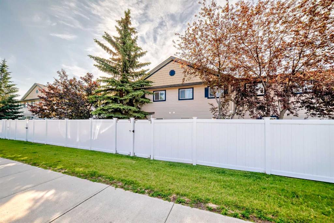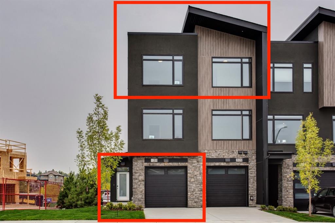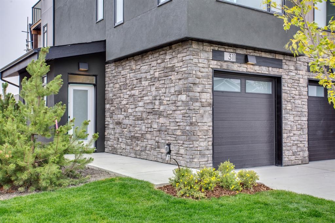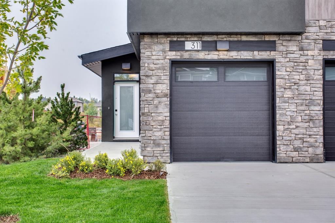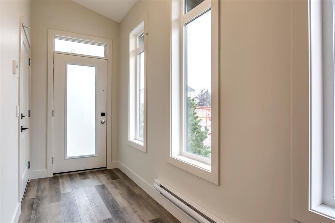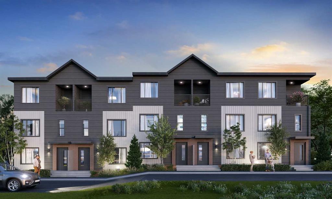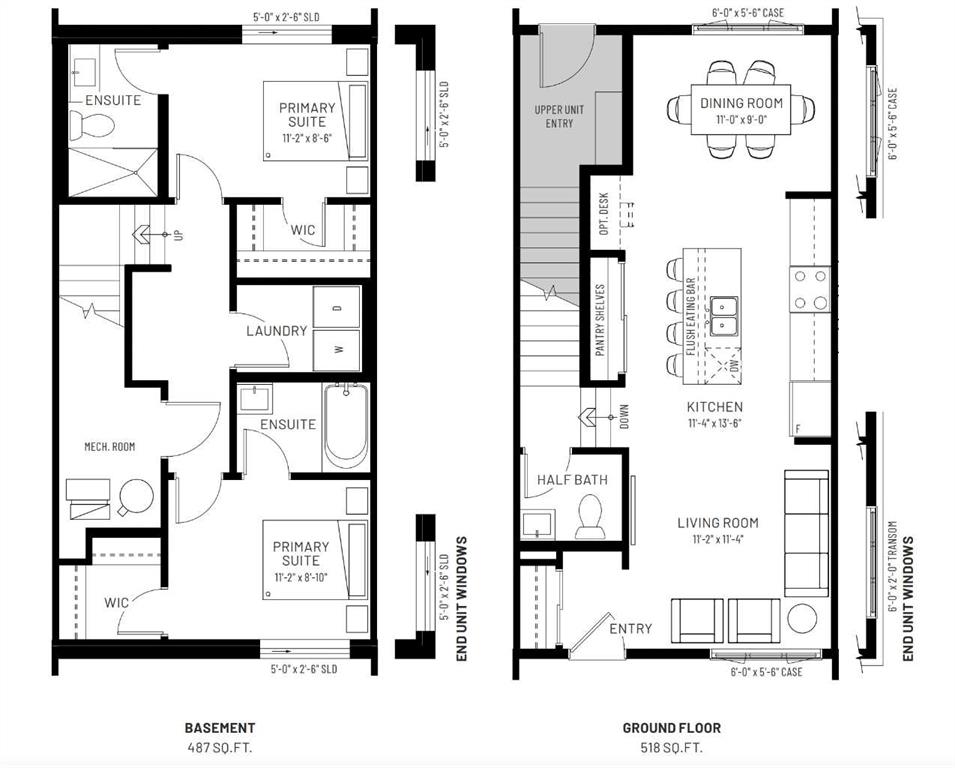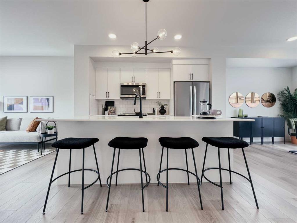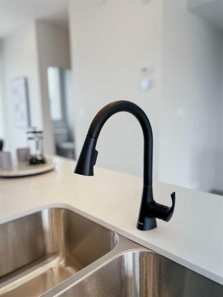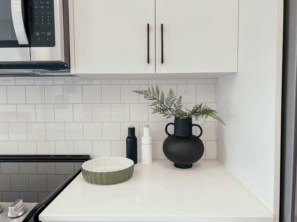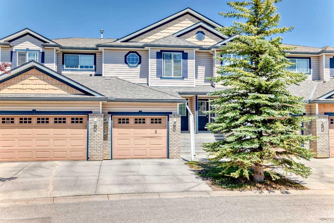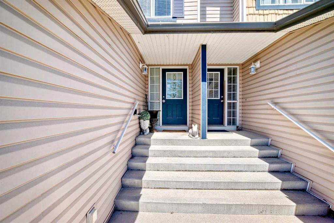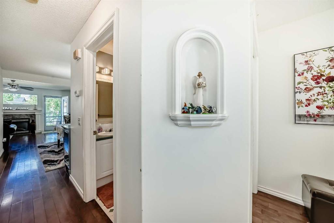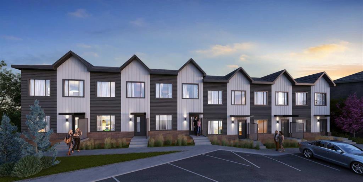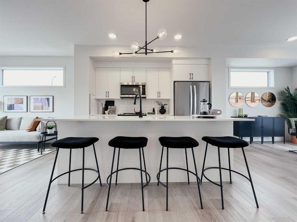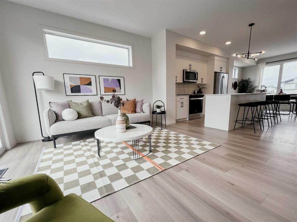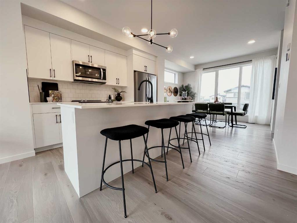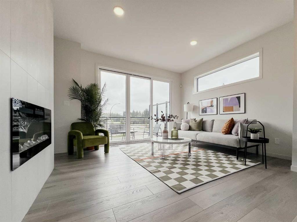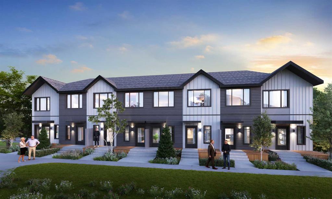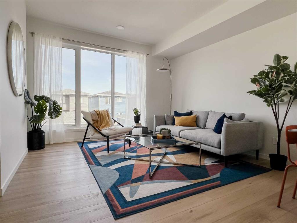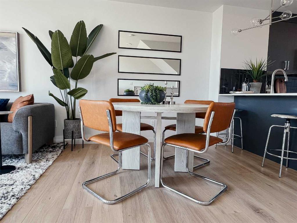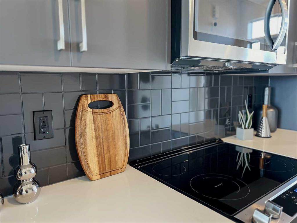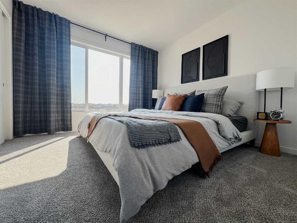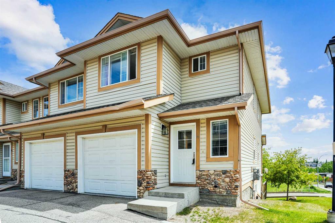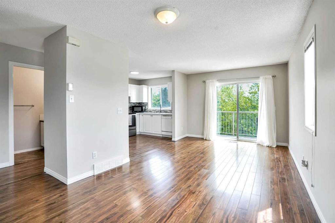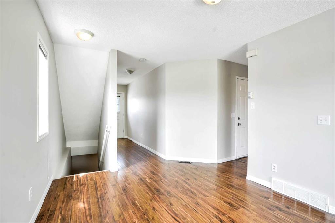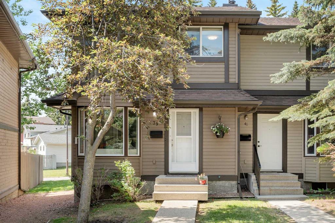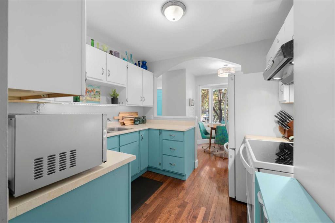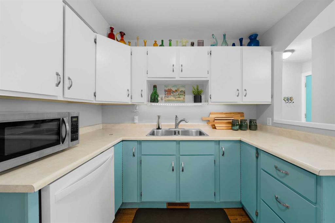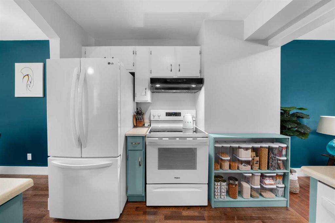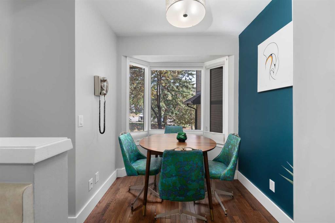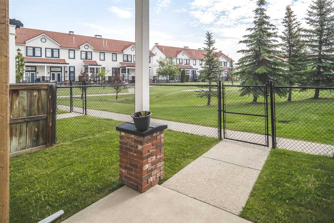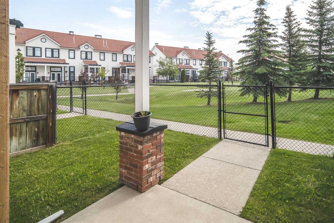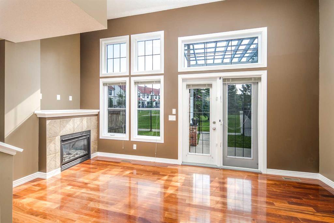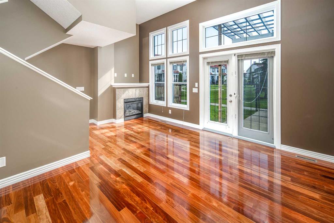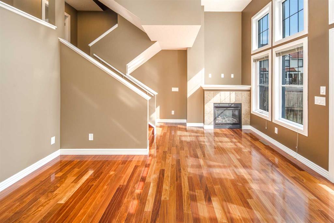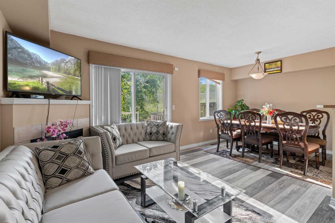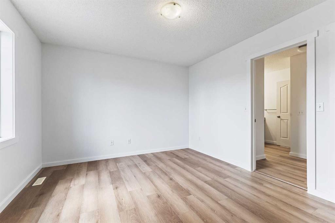49 Citadel Estates Manor NW
Calgary T3G 5M6
MLS® Number: A2233826
$ 429,900
2
BEDROOMS
2 + 1
BATHROOMS
1,336
SQUARE FEET
2002
YEAR BUILT
Located in the highly sought-after community of Citadel, this well-maintained home is making its debut on the market. Enjoy the convenience of nearby shops, services, schools, parks, pathways, and easy access to major roads and highways. Step inside to a welcoming entrance that leads into an open-concept main floor. The spacious kitchen features ample cabinet and counter space, seamlessly flowing into the living room, complete with a cozy gas fireplace. A garden door opens to your private, fenced backyard—with no neighbors behind, offering added privacy. Upstairs, you'll find two large master bedrooms, each with its own full ensuite bathroom, providing comfort and flexibility for families, roommates, or guests. The basement is undeveloped, ready for your custom finishing ideas. Additional highlights include a generously sized single attached garage and recent professional cleaning, making this home move-in ready. Set in a well-managed complex with ample visitor parking, this property is ideal as your next home or investment opportunity.
| COMMUNITY | Citadel |
| PROPERTY TYPE | Row/Townhouse |
| BUILDING TYPE | Four Plex |
| STYLE | 2 Storey |
| YEAR BUILT | 2002 |
| SQUARE FOOTAGE | 1,336 |
| BEDROOMS | 2 |
| BATHROOMS | 3.00 |
| BASEMENT | Full, Unfinished |
| AMENITIES | |
| APPLIANCES | Dishwasher, Dryer, Electric Stove, Garage Control(s), Range Hood, Refrigerator, Washer |
| COOLING | None |
| FIREPLACE | Gas |
| FLOORING | Carpet, Linoleum, Tile |
| HEATING | Forced Air |
| LAUNDRY | In Basement |
| LOT FEATURES | Back Yard, Front Yard, Landscaped |
| PARKING | Single Garage Attached |
| RESTRICTIONS | Pet Restrictions or Board approval Required |
| ROOF | Asphalt Shingle |
| TITLE | Fee Simple |
| BROKER | RE/MAX Rocky View Real Estate |
| ROOMS | DIMENSIONS (m) | LEVEL |
|---|---|---|
| Kitchen | 8`3" x 9`2" | Main |
| Dining Room | 11`0" x 8`11" | Main |
| Living Room | 17`2" x 11`11" | Main |
| 2pc Bathroom | 5`5" x 5`2" | Main |
| Entrance | 7`11" x 5`8" | Main |
| Bedroom - Primary | 16`8" x 17`3" | Second |
| Bedroom | 13`7" x 14`9" | Second |
| 4pc Ensuite bath | 7`10" x 4`11" | Second |
| 4pc Ensuite bath | 7`11" x 4`11" | Second |
| Walk-In Closet | 4`8" x 4`11" | Second |

