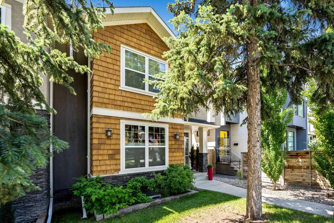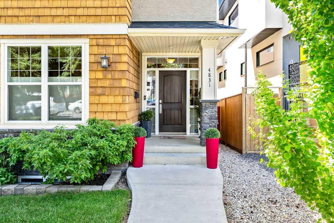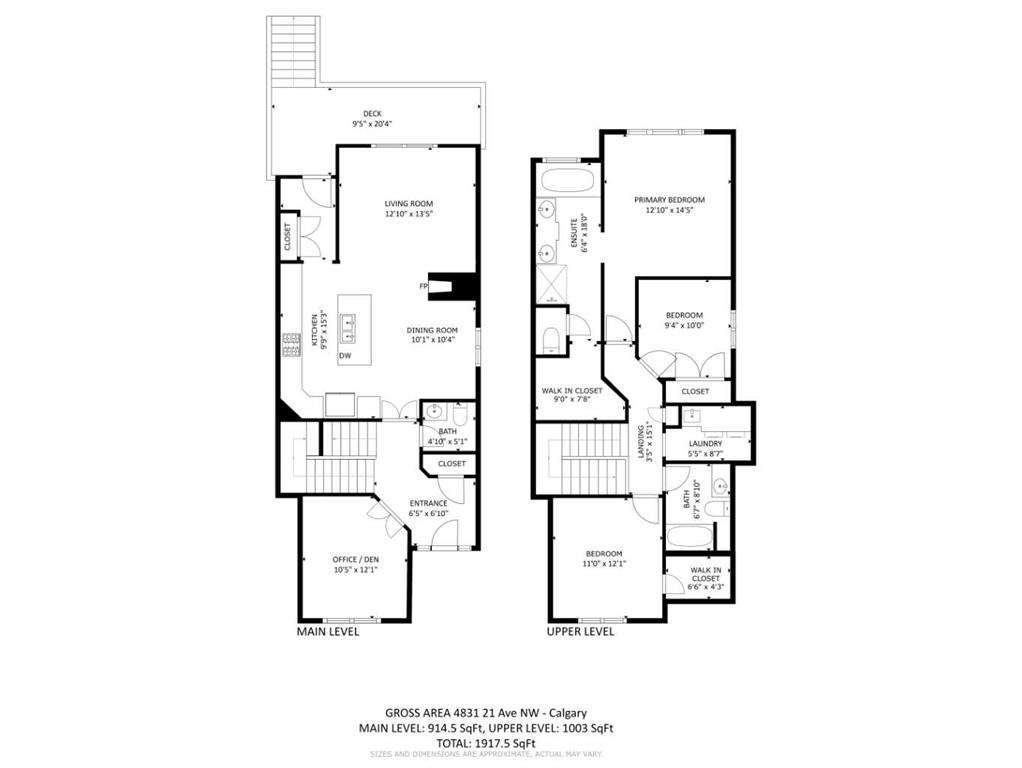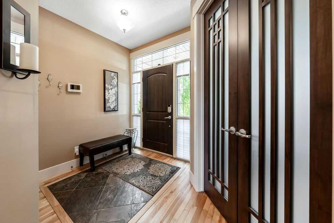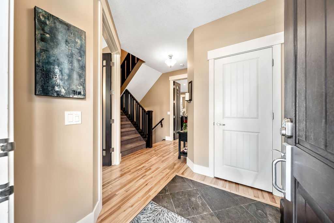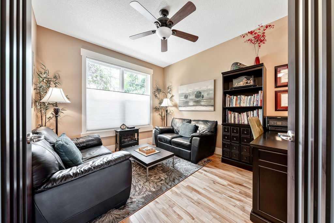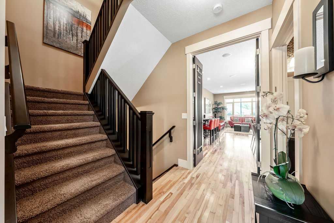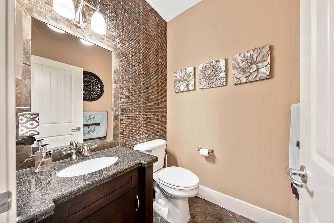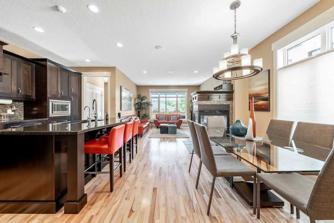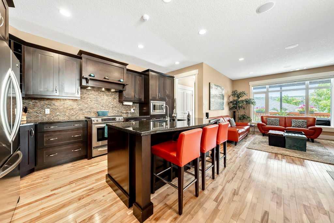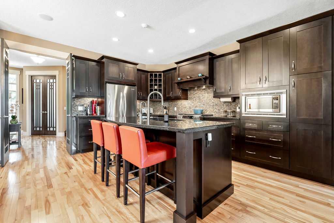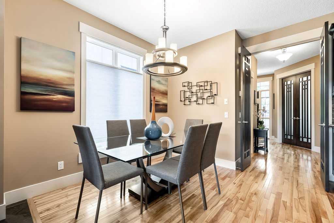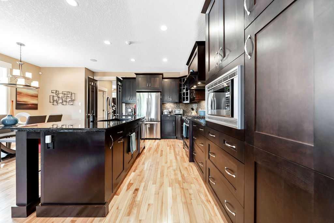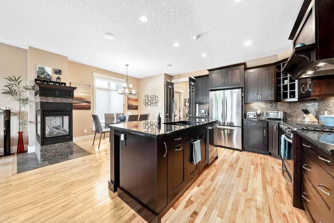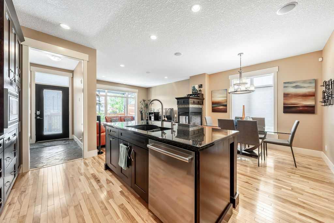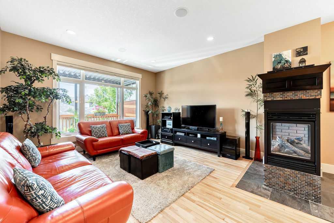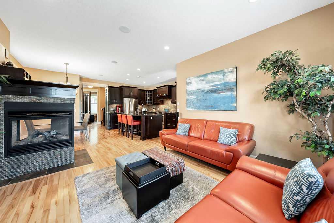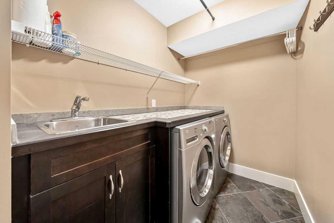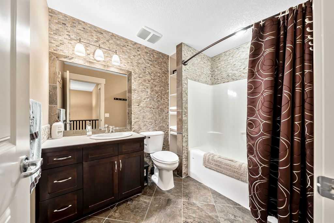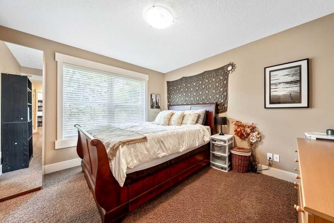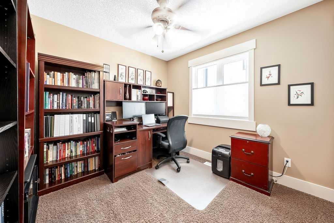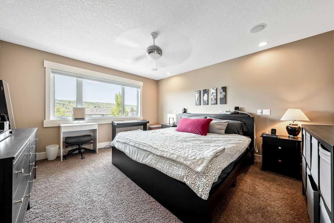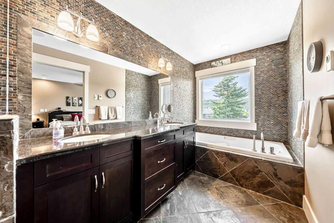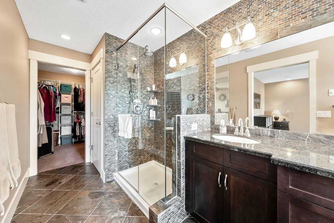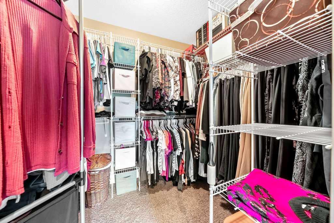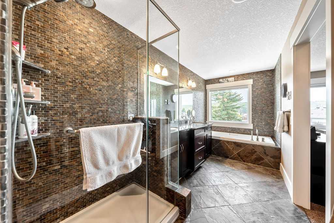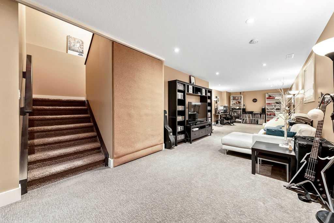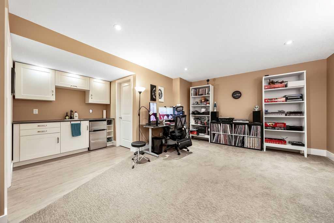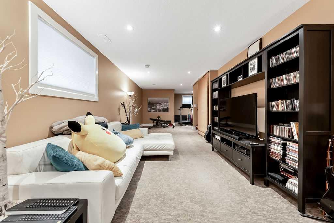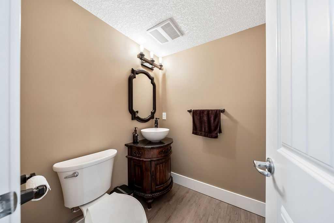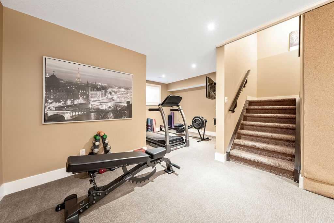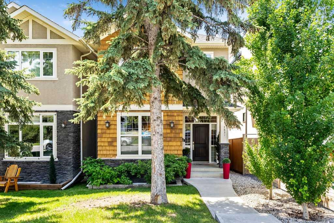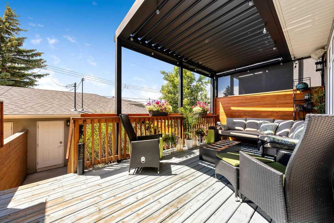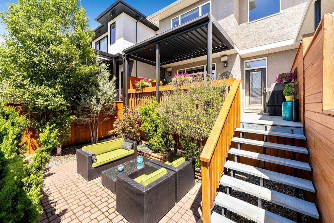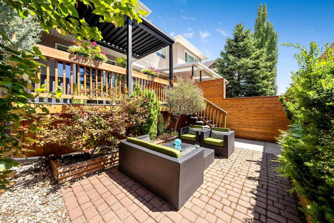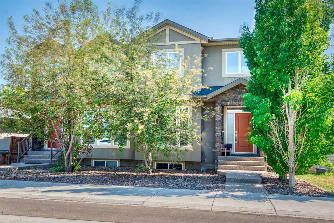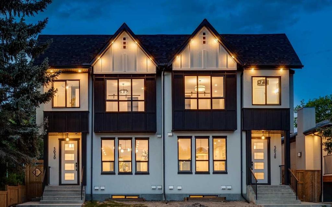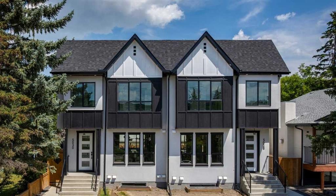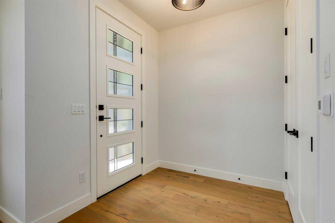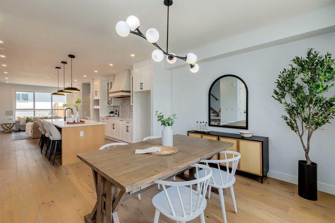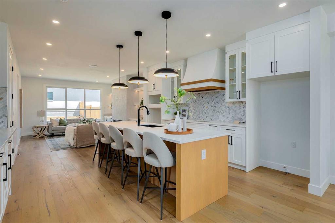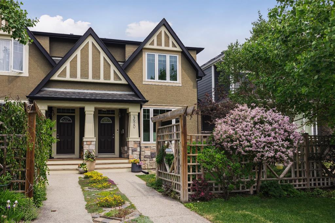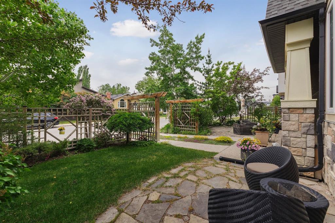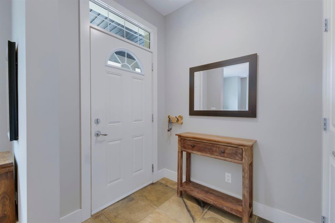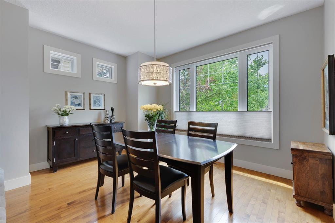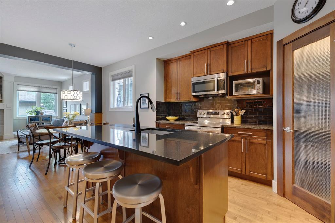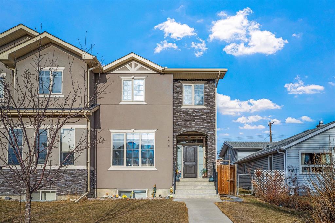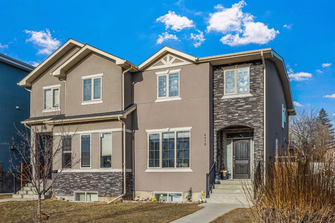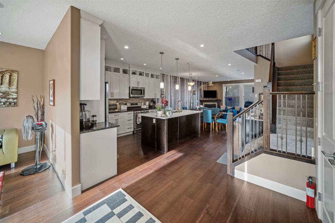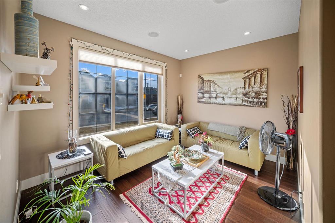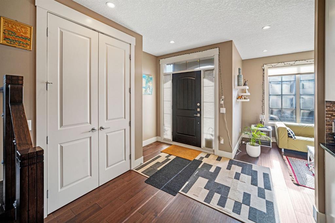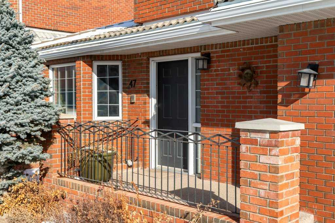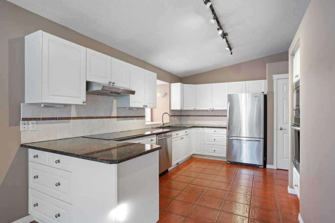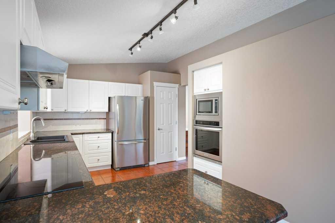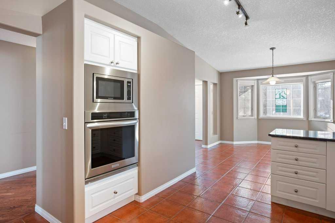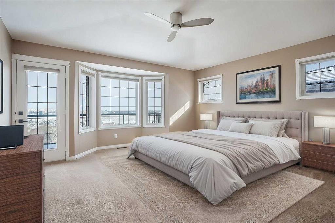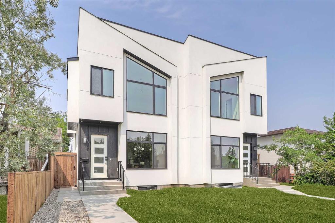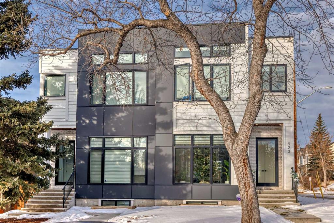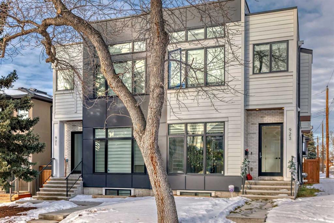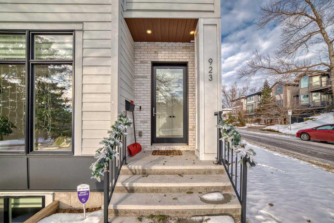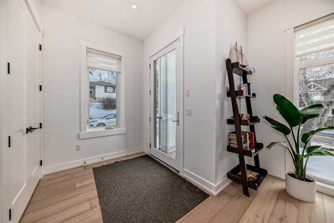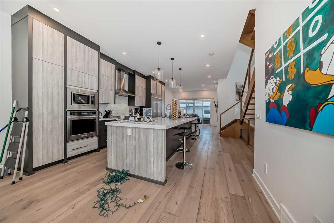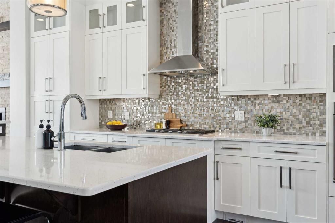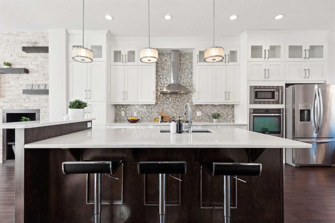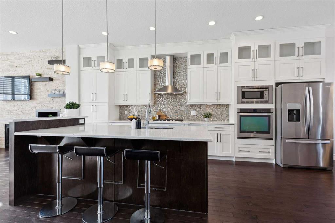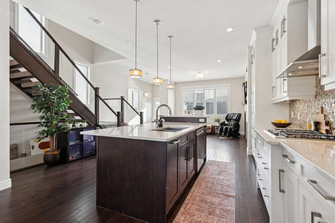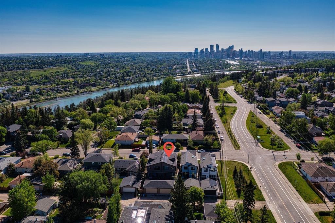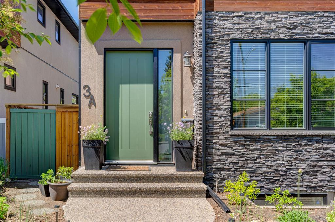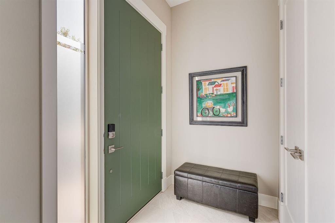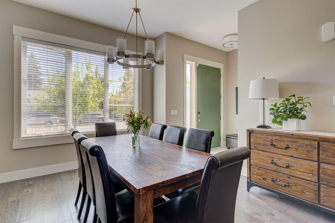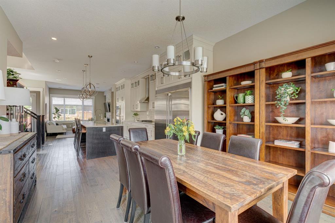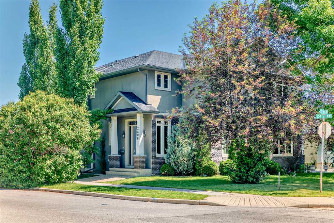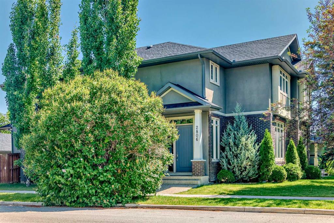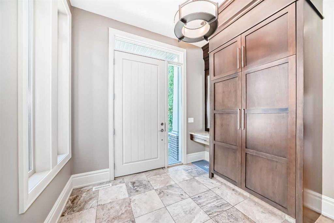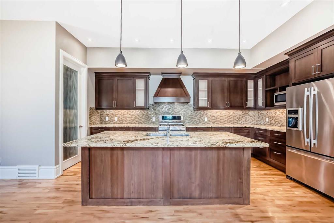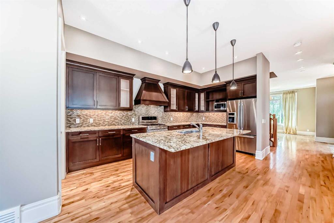4831 21 Avenue NW
Calgary T3B 0W8
MLS® Number: A2236964
$ 859,900
3
BEDROOMS
2 + 2
BATHROOMS
1,918
SQUARE FEET
2007
YEAR BUILT
Custom built, fully air-conditioned, 1917 sq ft 3 bedroom home nestled amongst mature trees in the highly desirable neighbourhood of Upper Montgomery. Located on a quiet street 1 block from school, and walking distance to parks, restaurants, and shops. 2 block walk to the Bow River and bike path system to commute downtown by bike. Entering into the home you have access to your front home office with custom doors to create privacy from the rest of the home. Perfect for entertaining, this home has a large granite kitchen island with Instant hot water and garbage disposal garburator. Stainless steel appliances including gas stove with hidden hood fan in the custom millwork. 3 sided gas fireplace to enjoy from the dining room, living room, and kitchen. The primary suite has views down the river valley and the Paskapoo Slopes. Large primary ensuite bathroom with dual vanities, soaker tub, and large shower, connecting through to a large walk-in closet. The 2nd bedroom is large enough for a king size bed, and includes it’s own walk-in closet. 3rd bedroom and a laundry room finish off the upper level of the home. Fully developed basement with wet-bar. In-ceiling audio speaker zones throughout house (Living room, dining room, kitchen, den, master bedroom, master bath and on deck) Self-Monitored Alarm system with doorbell camera, backdoor camera, main living area motion detector, alarms on all doors and windows (main-floor and basement), including the garage door. Wired ethernet throughout house, includes patch panel. Private south facing rear yard. Your large 3 season deck oasis has a custom pergola with remote control louvers to let sun in when wanted or can be closed for full shade and rain and snow protection and 2 motorized retractable screens. 2 Gas lines on deck. Double detached garage. Be a part of the close-knit Montgomery community!!
| COMMUNITY | Montgomery |
| PROPERTY TYPE | Semi Detached (Half Duplex) |
| BUILDING TYPE | Duplex |
| STYLE | 2 Storey, Side by Side |
| YEAR BUILT | 2007 |
| SQUARE FOOTAGE | 1,918 |
| BEDROOMS | 3 |
| BATHROOMS | 4.00 |
| BASEMENT | Finished, Full |
| AMENITIES | |
| APPLIANCES | Dishwasher, Dryer, Freezer, Garage Control(s), Garburator, Gas Range, Instant Hot Water, Microwave, Range Hood, Refrigerator, Washer |
| COOLING | Central Air |
| FIREPLACE | Dining Room, Gas, Kitchen, Living Room, See Through, Three-Sided |
| FLOORING | Carpet, Hardwood, Stone |
| HEATING | Forced Air, Natural Gas |
| LAUNDRY | Upper Level |
| LOT FEATURES | Back Lane, Back Yard, Front Yard, Gentle Sloping, Treed |
| PARKING | Alley Access, Double Garage Detached, Garage Door Opener |
| RESTRICTIONS | None Known |
| ROOF | Asphalt Shingle |
| TITLE | Fee Simple |
| BROKER | Real Estate Professionals Inc. |
| ROOMS | DIMENSIONS (m) | LEVEL |
|---|---|---|
| 2pc Bathroom | 5`4" x 5`4" | Basement |
| Game Room | 10`9" x 15`4" | Basement |
| Exercise Room | 9`0" x 11`4" | Basement |
| 2pc Bathroom | 4`10" x 5`1" | Main |
| Entrance | 6`5" x 6`10" | Main |
| Family Room | 13`3" x 15`4" | Main |
| Bedroom - Primary | 12`10" x 14`5" | Second |
| Bedroom | 9`4" x 10`0" | Second |
| Bedroom | 11`0" x 12`1" | Second |
| Laundry | 5`5" x 8`7" | Second |
| 4pc Bathroom | 6`7" x 8`10" | Second |
| 5pc Ensuite bath | 6`4" x 18`0" | Second |

