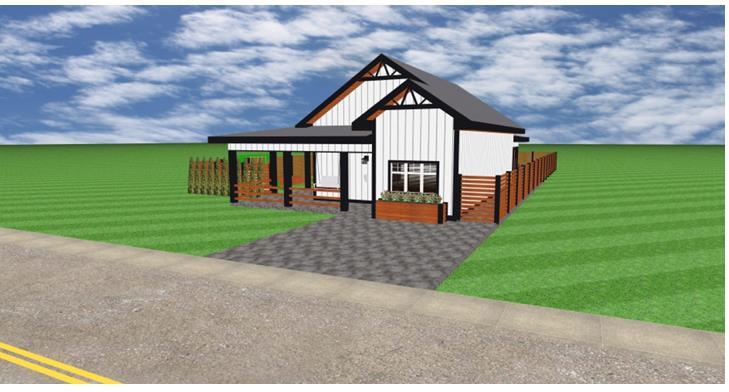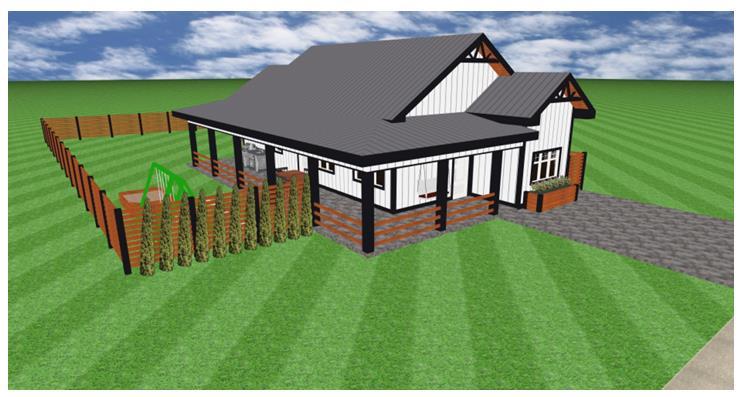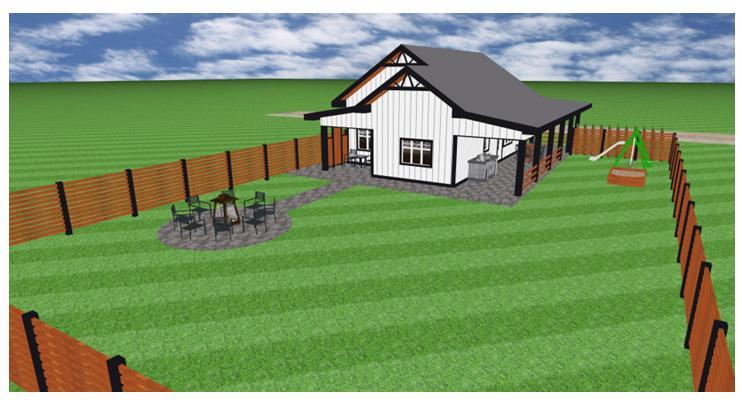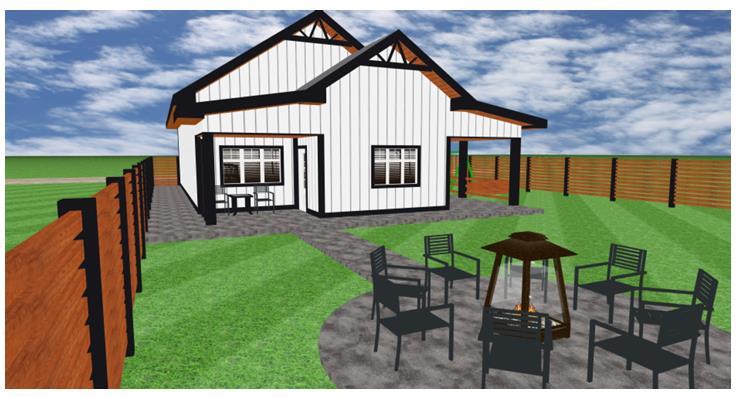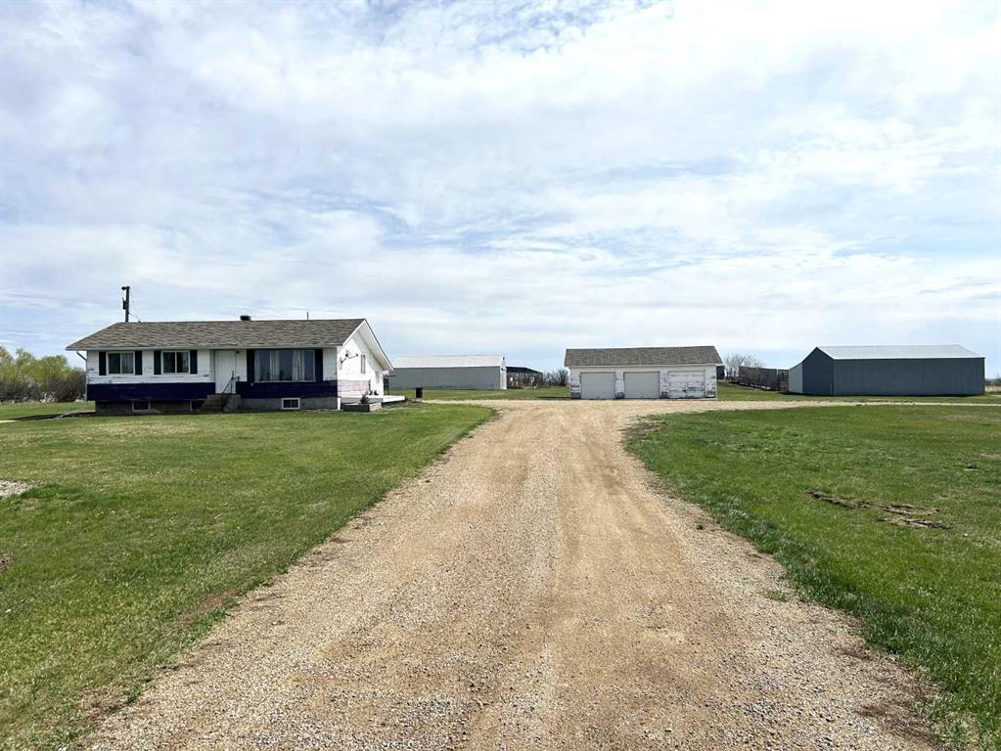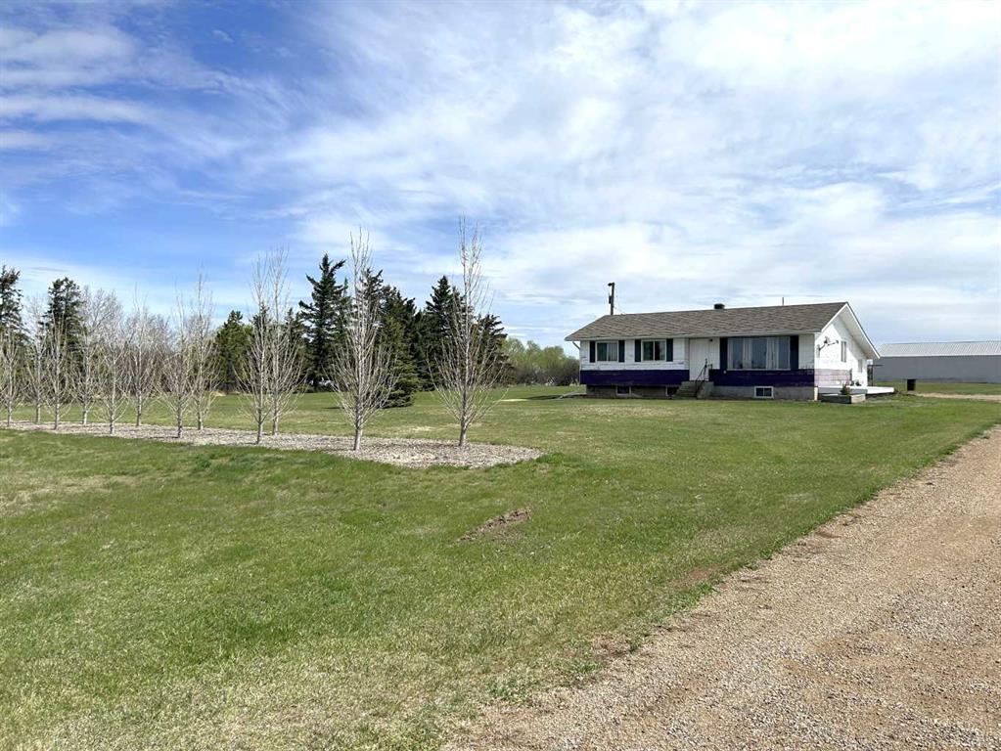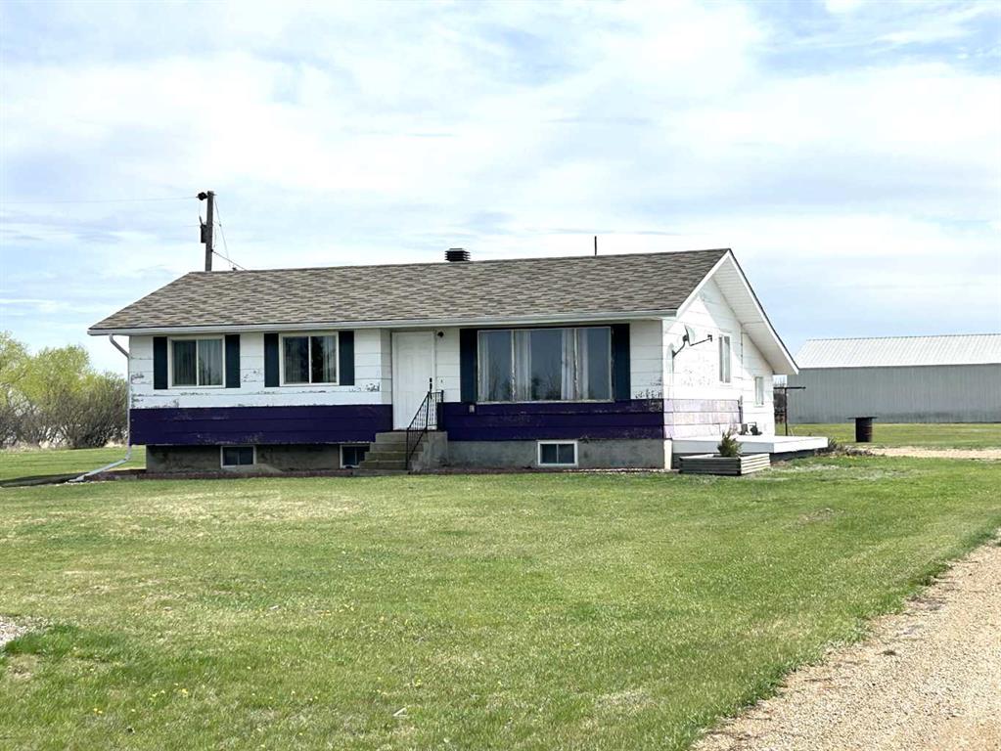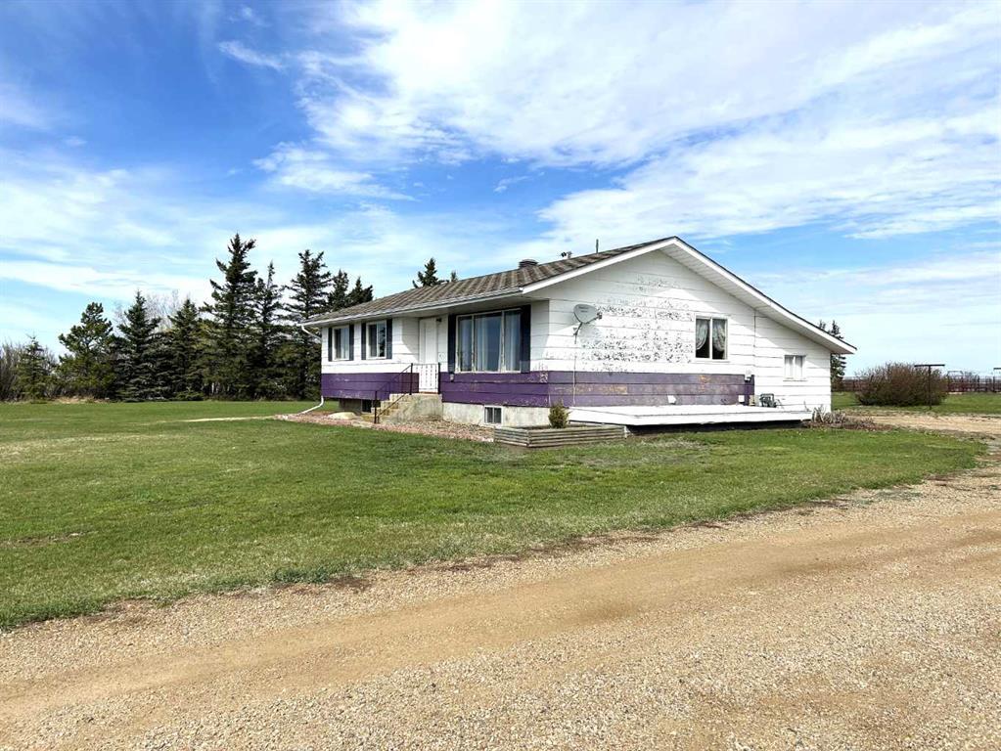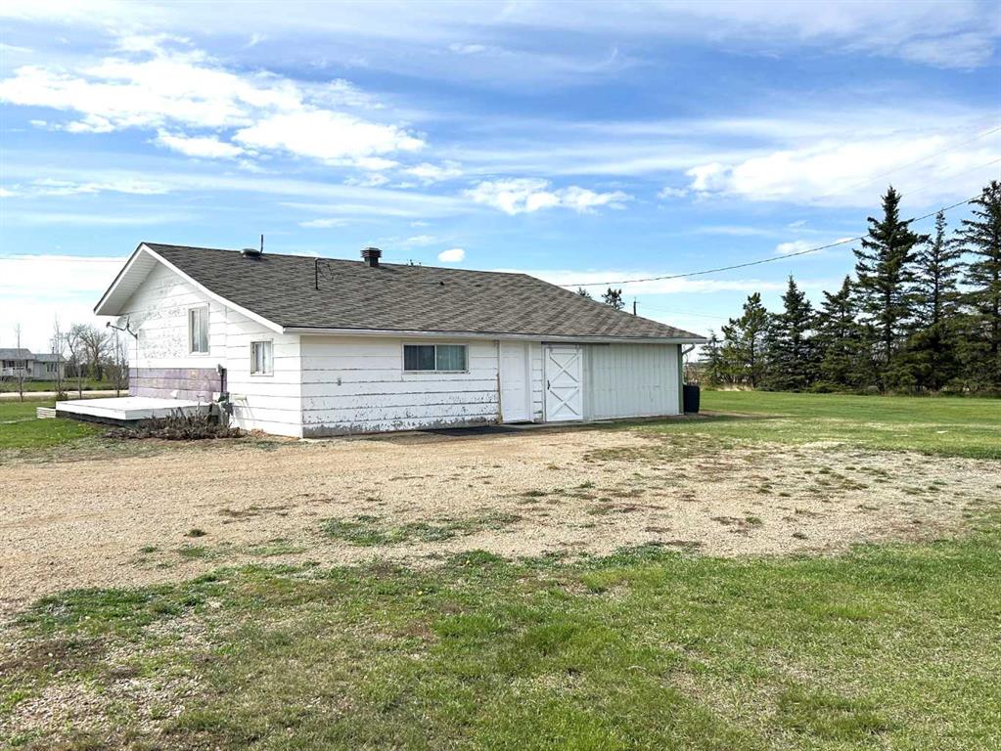$ 369,900
2
BEDROOMS
2 + 0
BATHROOMS
1,125
SQUARE FEET
2025
YEAR BUILT
Discover your perfect retreat in Coronation, Alberta—a stunning 1,125 sq ft single-story home crafted by Green Castle Environmental, tailored for seniors and small families from anywhere, who are seeking a peaceful, accessible lifestyle. This residence boasts a contemporary exterior and an expansive covered porch—ideal for enjoying the serene landscape or family gatherings. The spacious yard offers room for a garage you always wanted. A paved driveway with a walkway adds to the home’s welcoming curb appeal. Step inside to an inviting, single-level interior designed for ease and comfort. The open- concept layout seamlessly connects the living, dining, and kitchen areas, perfect for small families or seniors seeking low-maintenance living. Warm, durable LVT flooring flows throughout, offering elegance and easy care. The kitchen features a large island with bar seating, EnergyStar appliances, ample cabinetry, and a stylish backsplash—ideal for preparing meals with convenience. The adjacent dining area provides space for a table, perfect for shared family meals or quiet dinners. The home includes two well-appointed bedrooms designed for accessibility. The master bedroom offers a spacious layout with ample storage and an ensuite bath, while the second bedroom suits children or guests with its versatile design. Both rooms are bathed in natural light through triple-pane windows, enhancing the bright, airy feel while improving energy efficiency. A modern bathroom with a toilet, sink, and tub/shower combo, plus a convenient laundry area with space for a washer and dryer, caters to daily needs. Ample storage, including closets and shelving, ensures organized living. This eco-conscious home features a 95% efficient furnace and hot water heater, keeping utility costs low—a boon for retirees or growing families. Triple-pane windows and EnergyStar appliances further enhance energy efficiency, making it sustainable and comfortable year- round. This Coronation gem is conveniently located with driving distances of approximately 1 hour to Stettler for major shopping needs. The Village of Coronation, was incorporated on Dec 16 1911 and was named for the coronation of George V. It provides a serene escape with modern amenities. Families and seniors will appreciate the K-12 school, swimming pool, museum, art gallery, and restaurants. The Coronation Hospital & Care Centre is the largest hospital of the 3C’s (Castor, Coronation and Consort), and is on call 24 hours.
| COMMUNITY | |
| PROPERTY TYPE | Detached |
| BUILDING TYPE | House |
| STYLE | Bungalow |
| YEAR BUILT | 2025 |
| SQUARE FOOTAGE | 1,125 |
| BEDROOMS | 2 |
| BATHROOMS | 2.00 |
| BASEMENT | None |
| AMENITIES | |
| APPLIANCES | Dishwasher, Range, Range Hood, Washer/Dryer |
| COOLING | Other |
| FIREPLACE | N/A |
| FLOORING | Vinyl Plank |
| HEATING | Forced Air, Natural Gas |
| LAUNDRY | Laundry Room |
| LOT FEATURES | City Lot, Cleared, Cul-De-Sac, No Neighbours Behind |
| PARKING | Off Street |
| RESTRICTIONS | None Known |
| ROOF | Metal |
| TITLE | Fee Simple |
| BROKER | Coldwell Banker Ontrack Realty |
| ROOMS | DIMENSIONS (m) | LEVEL |
|---|---|---|
| Bedroom - Primary | 13`0" x 10`0" | Main |
| Bedroom | 10`6" x 10`0" | Main |
| Laundry | 8`10" x 10`0" | Main |
| Living Room | 12`6" x 13`8" | Main |
| Dining Room | 10`8" x 13`8" | Main |
| Kitchen | 12`0" x 13`8" | Main |
| 4pc Bathroom | 0`0" x 0`0" | Main |
| 4pc Ensuite bath | 0`0" x 0`0" | Main |

