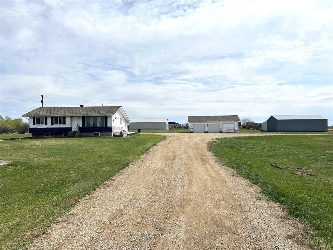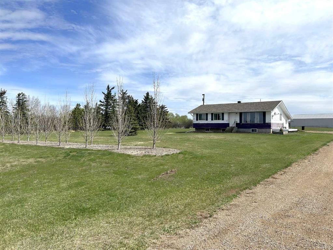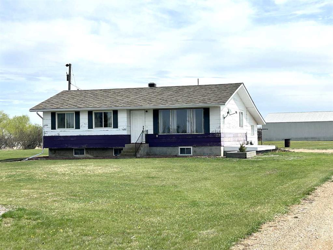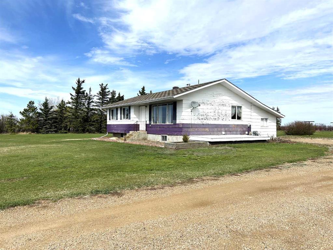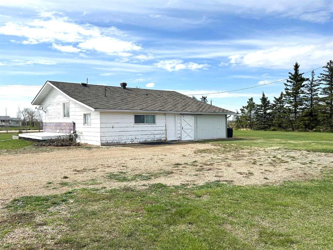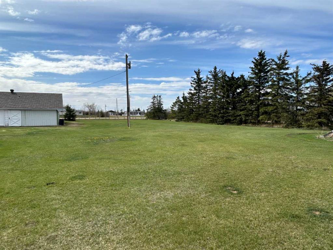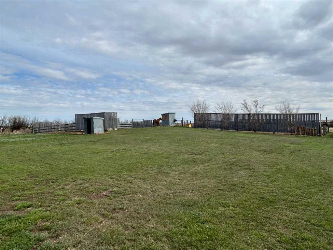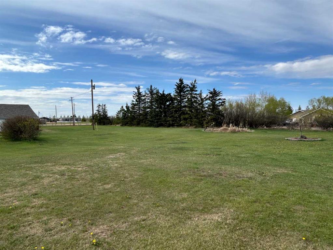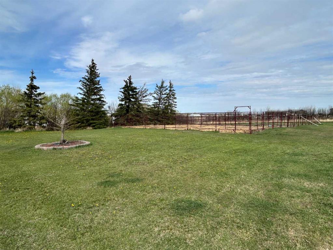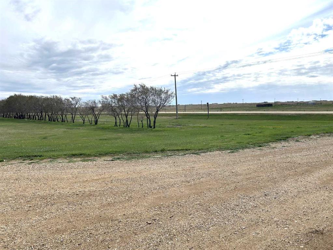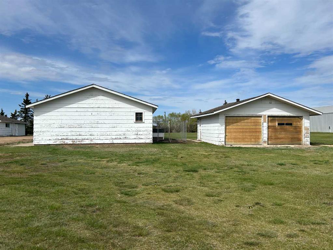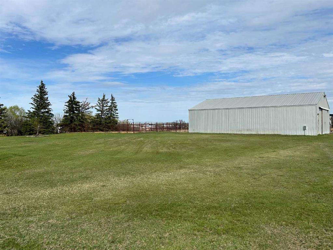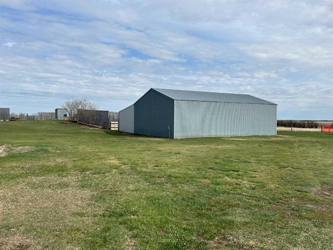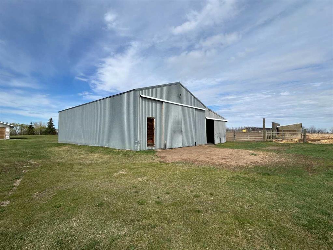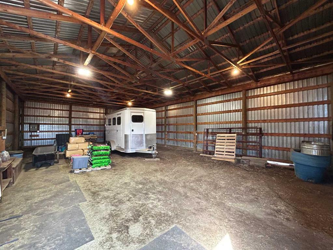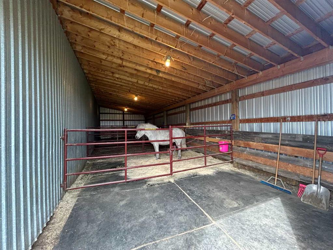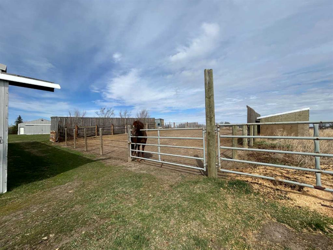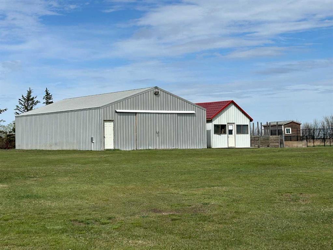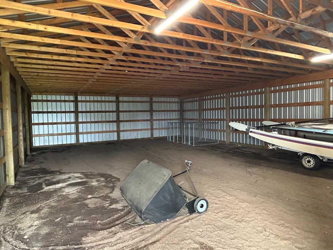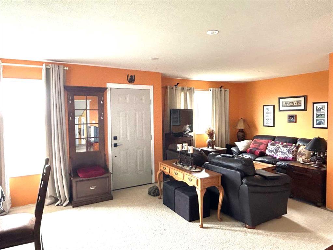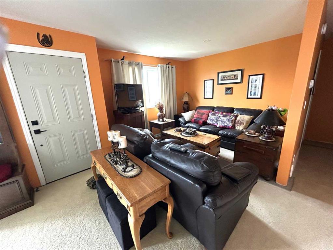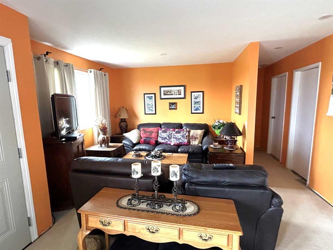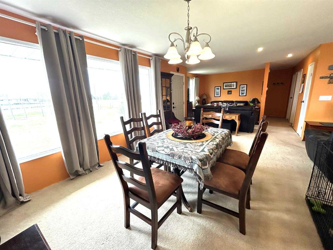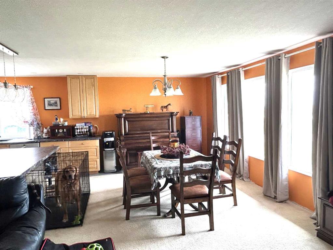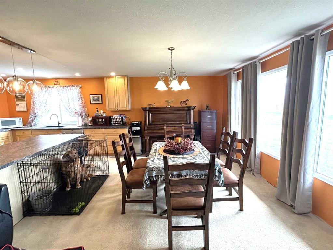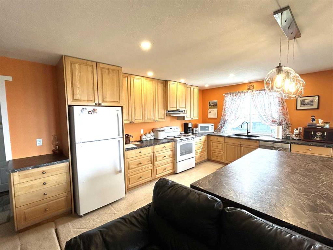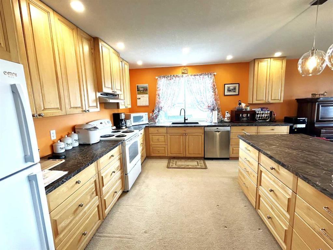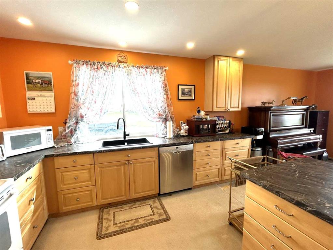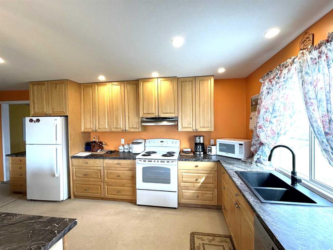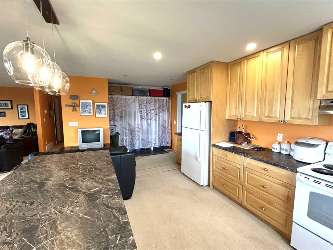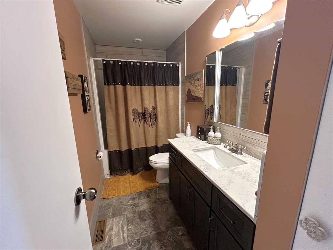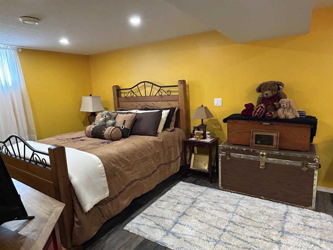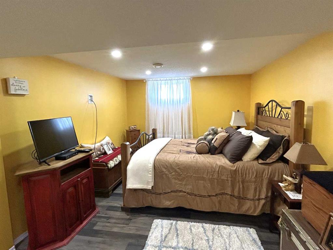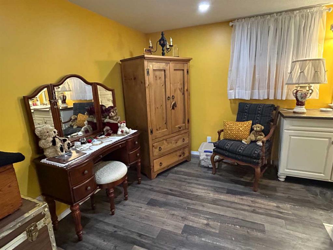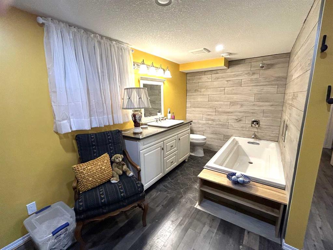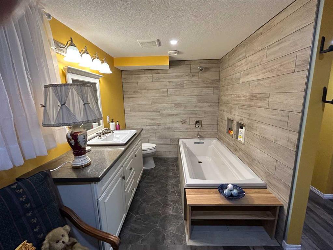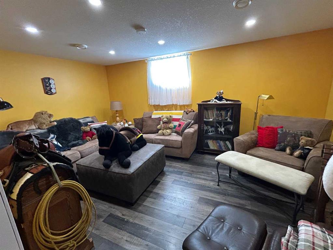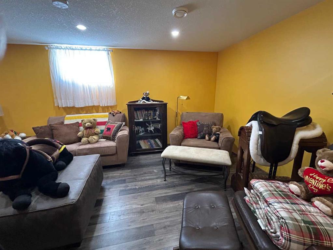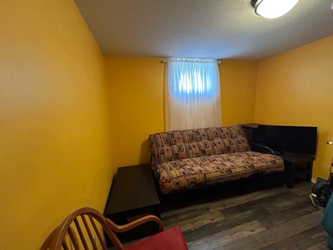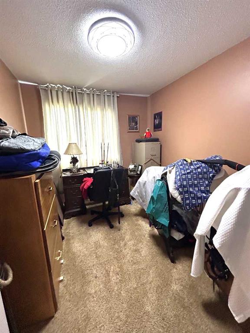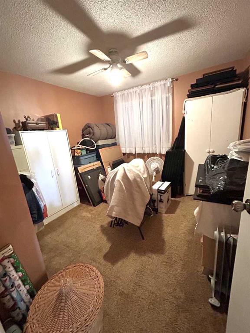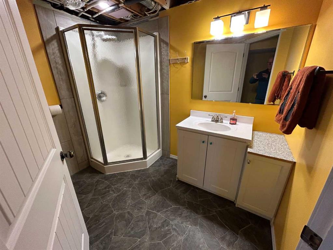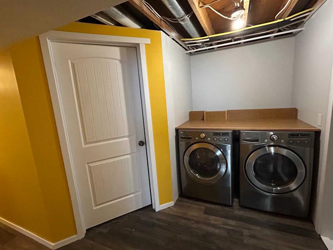36205 HIGHWAY 872
Coronation T0C 0X0
MLS® Number: A2228041
$ 339,000
6
BEDROOMS
3 + 0
BATHROOMS
1968
YEAR BUILT
Take a look at this perfect family acreage. Half a mile south of coronation and on pavement. 4.88 acres and well set up for horses. 1240 ft.² bungalow with five bedrooms and three bathrooms. The main floor features a nice open kitchen with plenty of cupboard and counter space. The oversized island will be a great place to entertain family and friends. Separate dining area with large windows to let in all the sunlight. Cozy living room, two bedrooms and a four piece bathroom. The finished basement features a spacious primary bedroom with a beautiful four piece en suite, two more bedrooms and another three-piece bathroom, laundry area and cold room. Some renovations over the years include; kitchen, bathrooms, Some windows, flooring, high efficient furnace and a new 100 amp service panel. You will be impressed with all of the old buildings. The triple detached garage has 220 V and RV plug. Double detached garage has power and is insulated. There is a 46‘ x 50‘ metal clad equipment storage building with power and built on lean to. Another 32‘ x 48’ metal clad equipment storage building with power. You have room to store all your toys and then some. Corrals with waterer. Chicken coop. The open yard site has so many possibilities. Your family will enjoy country living at it’s best.
| COMMUNITY | |
| PROPERTY TYPE | Detached |
| BUILDING TYPE | House |
| STYLE | Acreage with Residence, Bungalow |
| YEAR BUILT | 1968 |
| SQUARE FOOTAGE | 1,240 |
| BEDROOMS | 6 |
| BATHROOMS | 3.00 |
| BASEMENT | Finished, Full |
| AMENITIES | |
| APPLIANCES | Dishwasher, Refrigerator, Stove(s), Washer/Dryer, Window Coverings |
| COOLING | None |
| FIREPLACE | N/A |
| FLOORING | Carpet, Linoleum, Vinyl |
| HEATING | High Efficiency, Forced Air, Natural Gas |
| LAUNDRY | In Basement |
| LOT FEATURES | Back Yard, Front Yard, Garden, Landscaped, Treed |
| PARKING | 220 Volt Wiring, Additional Parking, Double Garage Detached, Garage Faces Front, Gravel Driveway, Insulated, RV Access/Parking, Triple Garage Detached |
| RESTRICTIONS | None Known |
| ROOF | Asphalt Shingle |
| TITLE | Fee Simple |
| BROKER | Royal Lepage Rose Country Realty |
| ROOMS | DIMENSIONS (m) | LEVEL |
|---|---|---|
| Bedroom - Primary | 10`6" x 14`4" | Basement |
| Bedroom | 10`8" x 16`2" | Basement |
| Bedroom | 10`0" x 10`8" | Basement |
| 3pc Bathroom | 0`0" x 0`0" | Basement |
| 4pc Ensuite bath | 0`0" x 0`0" | Basement |
| Living Room | 10`4" x 10`8" | Main |
| Dining Room | 16`0" x 12`0" | Main |
| Kitchen | 16`6" x 11`2" | Main |
| Bedroom | 10`6" x 14`4" | Main |
| Bedroom | 9`10" x 10`6" | Main |
| Bedroom | 8`8" x 10`5" | Main |
| 4pc Bathroom | 0`0" x 0`0" | Main |

