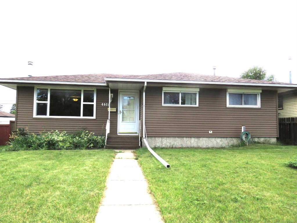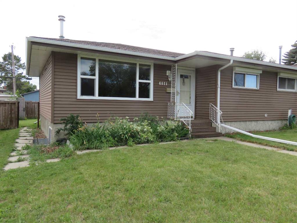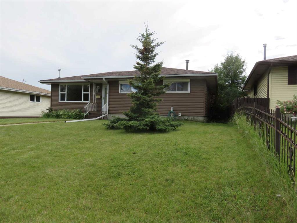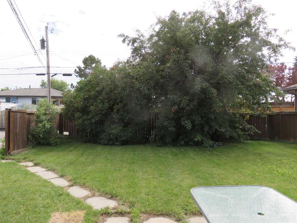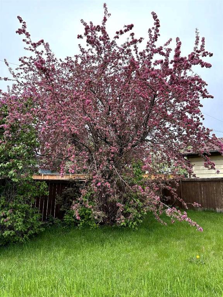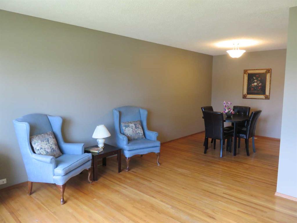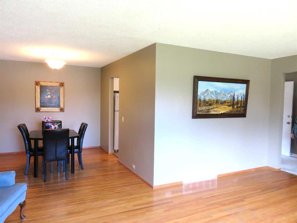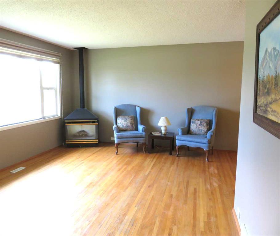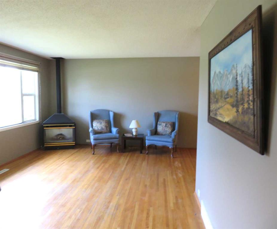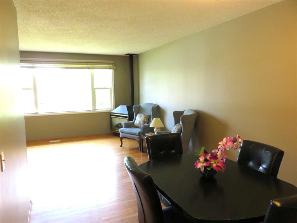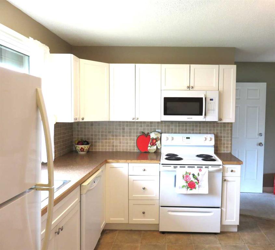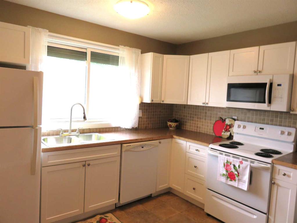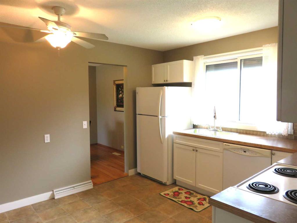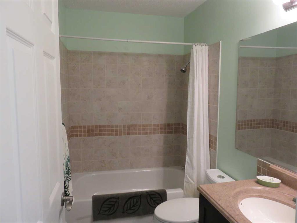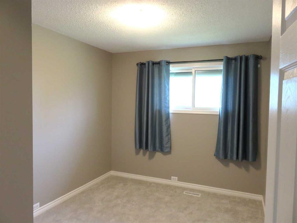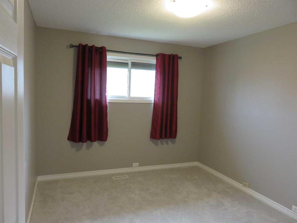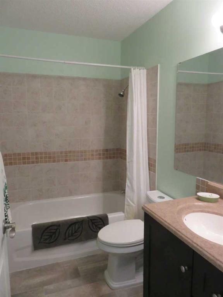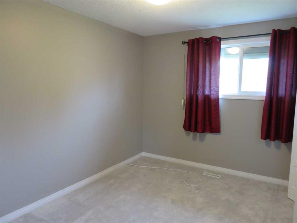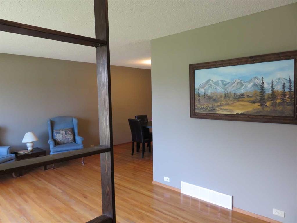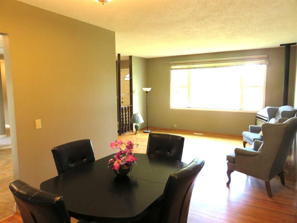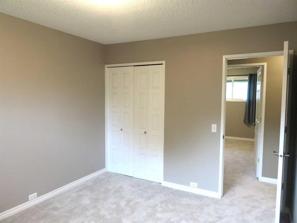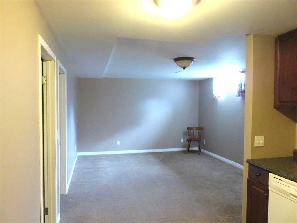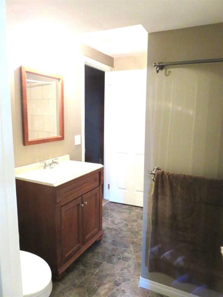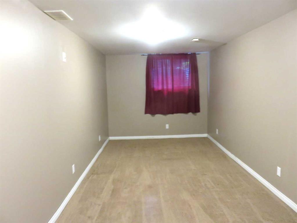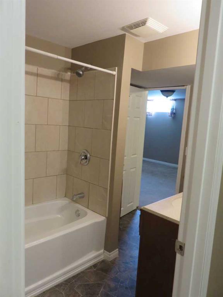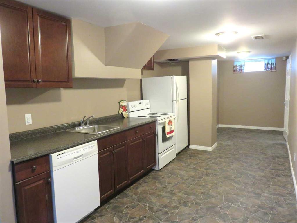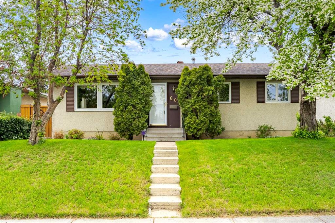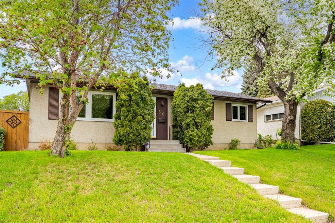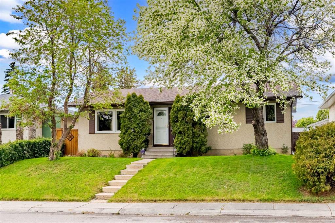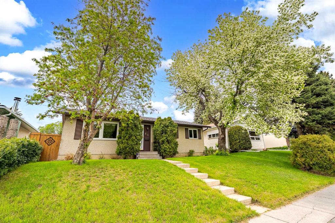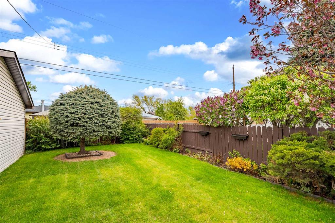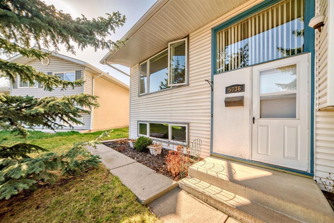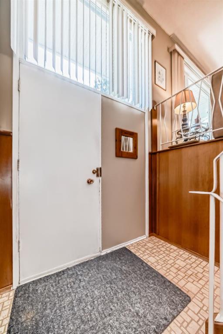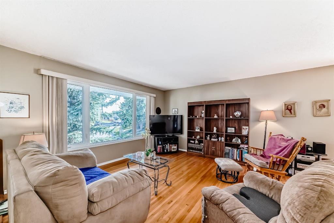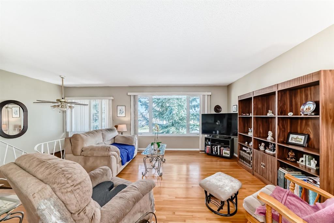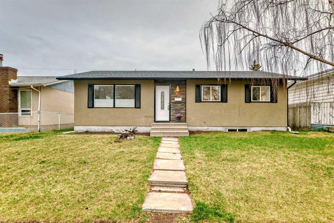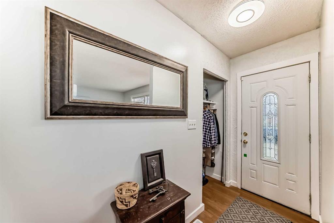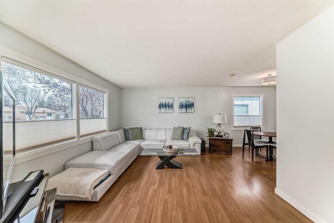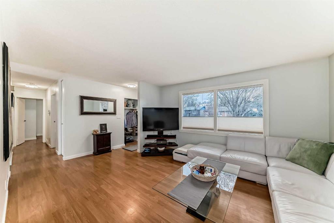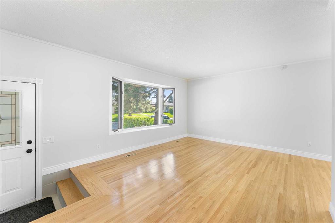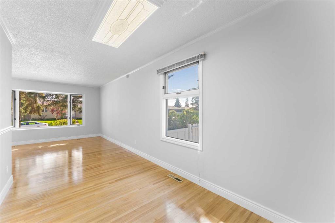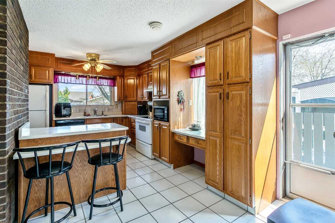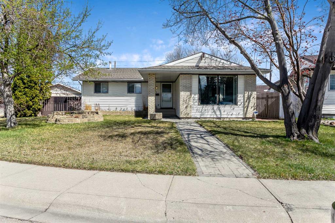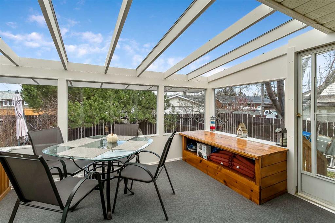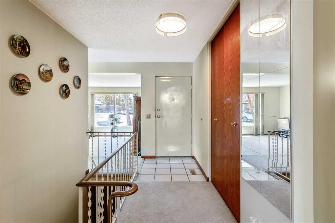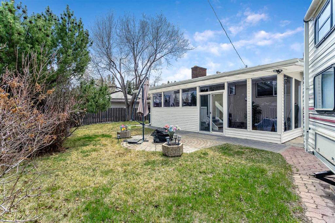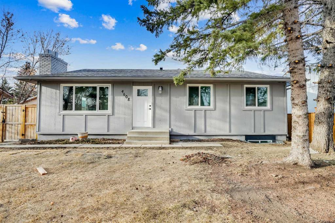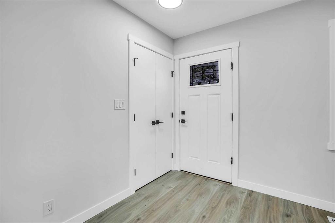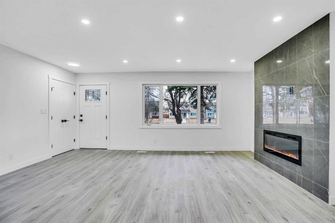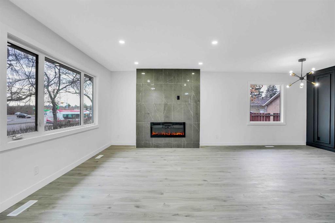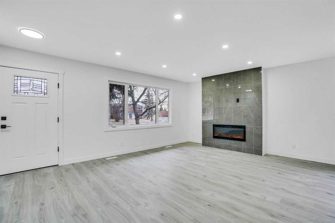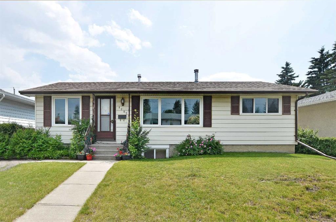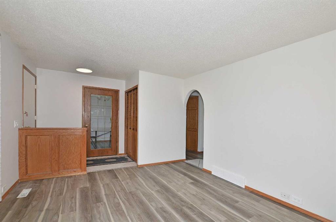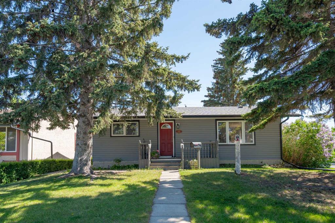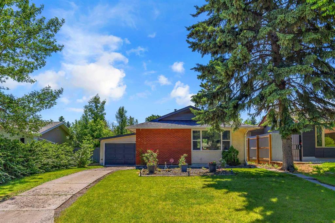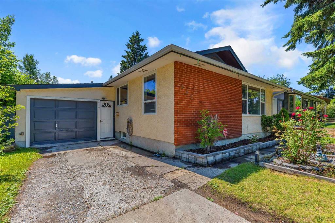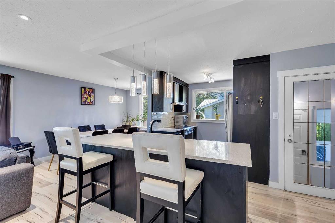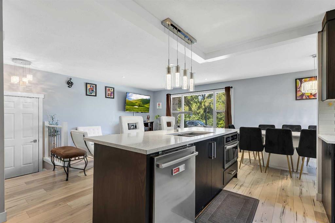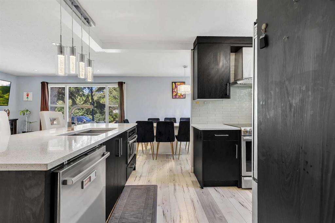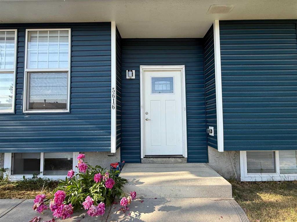4811 Maryvale Drive NE
Calgary T2A 3A1
MLS® Number: A2238689
$ 529,900
5
BEDROOMS
2 + 0
BATHROOMS
1968
YEAR BUILT
This lovely 3 bedroom family home boasts a huge fenced yard with mature trees and ample space to build your dream double or triple garage. Front yard has poured concrete sidewalk to front door. Upstairs kitchen and bedrooms have outside roller blinds for your privacy. The basement is fully developed with a two-bedroom illegal suite with separate entry, or use as space for your teenagers to spread out. Recent upgrades include kitchen cabinets, light fixtures, low-flush toilets, new hot water tank (2024), and the upstairs boasts brand new carpet and paint. Home includes two fridges, two stoves, two dishwashers, microwave hood fan, and shared laundry area. This traditional family home is located within steps of an elementary school, transit, restaurants and shopping. A must-see home for your growing family. Move in before the new school year starts.
| COMMUNITY | Marlborough |
| PROPERTY TYPE | Detached |
| BUILDING TYPE | House |
| STYLE | Bungalow |
| YEAR BUILT | 1968 |
| SQUARE FOOTAGE | 1,052 |
| BEDROOMS | 5 |
| BATHROOMS | 2.00 |
| BASEMENT | Finished, Full, Suite |
| AMENITIES | |
| APPLIANCES | Dishwasher, Electric Stove, Microwave Hood Fan, Refrigerator, See Remarks, Washer/Dryer, Window Coverings |
| COOLING | None |
| FIREPLACE | Gas, Living Room |
| FLOORING | Carpet, Linoleum |
| HEATING | Forced Air, Natural Gas |
| LAUNDRY | In Basement |
| LOT FEATURES | Back Lane, Back Yard, Front Yard, Landscaped, Rectangular Lot |
| PARKING | Alley Access, Off Street |
| RESTRICTIONS | None Known |
| ROOF | Asphalt Shingle |
| TITLE | Fee Simple |
| BROKER | CIR Realty |
| ROOMS | DIMENSIONS (m) | LEVEL |
|---|---|---|
| Bedroom - Primary | 18`9" x 11`8" | Lower |
| Bedroom | 12`0" x 9`3" | Lower |
| Living Room | 14`8" x 12`3" | Lower |
| Kitchen | 13`2" x 8`8" | Lower |
| Nook | 9`7" x 5`8" | Lower |
| 4pc Bathroom | 9`3" x 6`3" | Lower |
| 4pc Bathroom | 8`0" x 5`0" | Main |
| Bedroom - Primary | 11`11" x 9`11" | Main |
| Bedroom | 11`9" x 8`10" | Main |
| Bedroom | 11`9" x 8`11" | Main |
| Kitchen With Eating Area | 10`10" x 11`0" | Main |
| Dining Room | 11`6" x 9`2" | Main |
| Living Room | 14`4" x 11`11" | Main |

