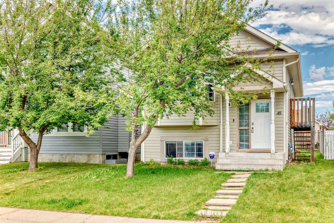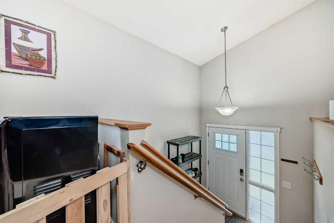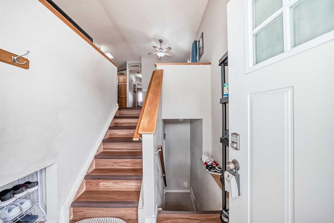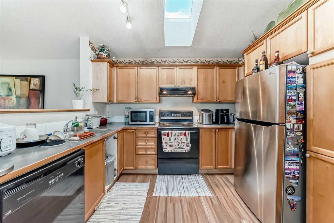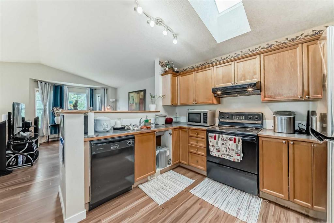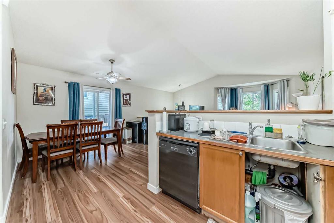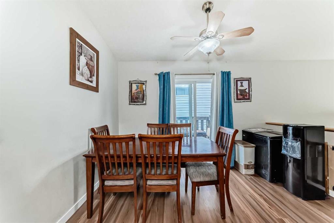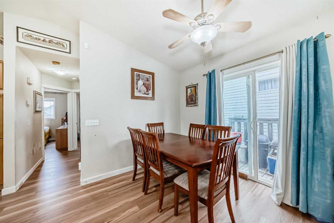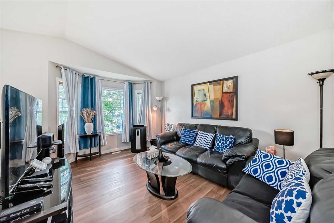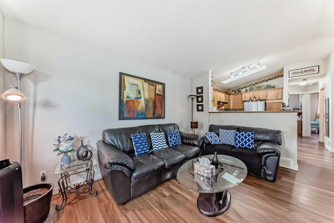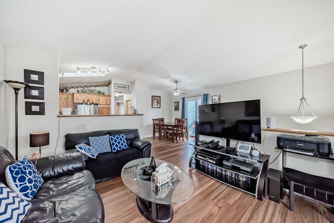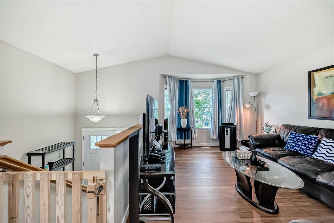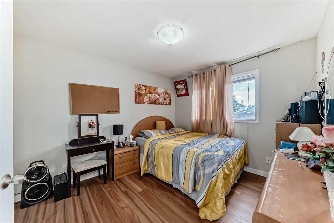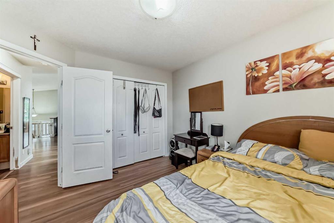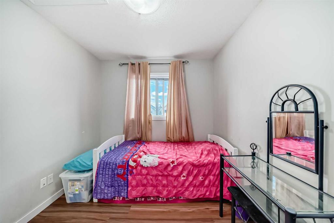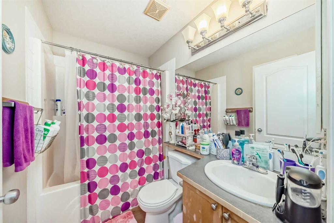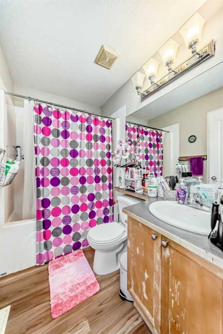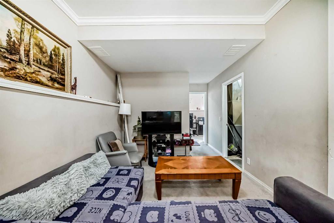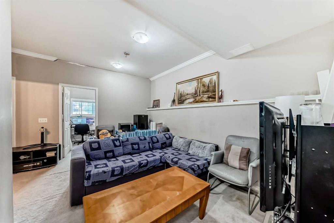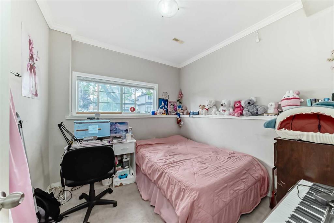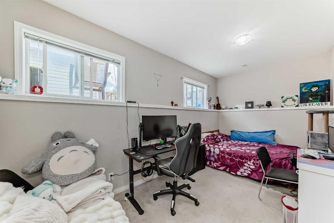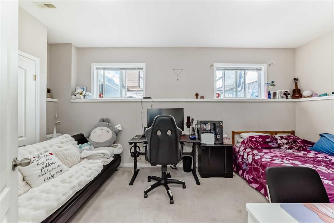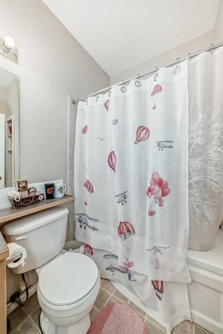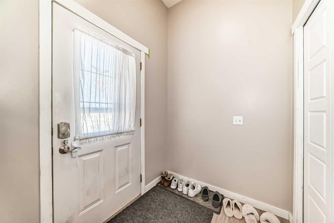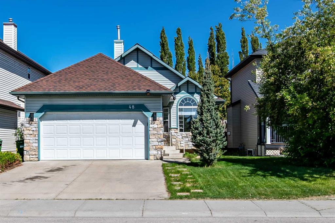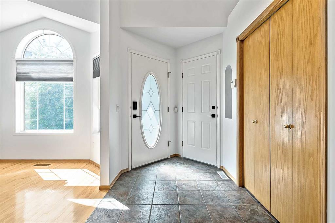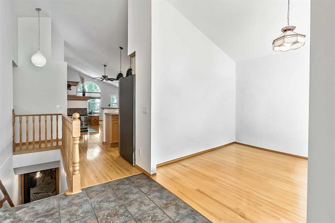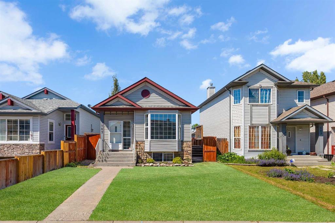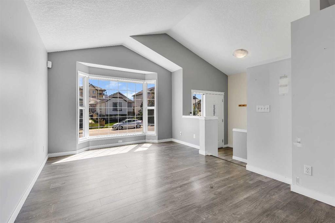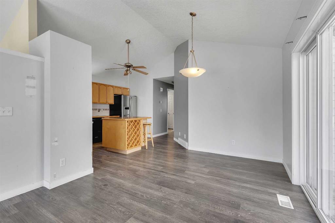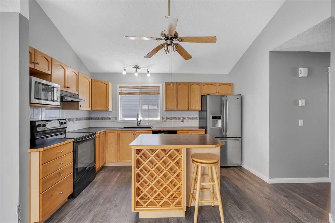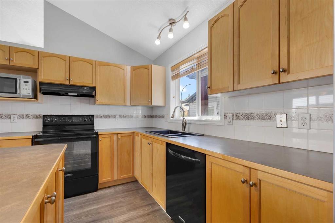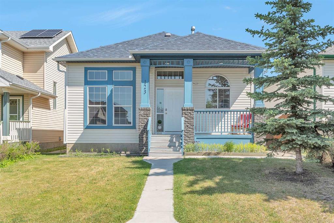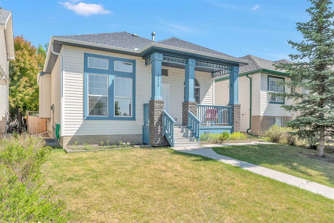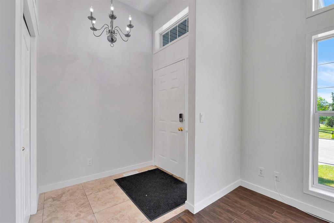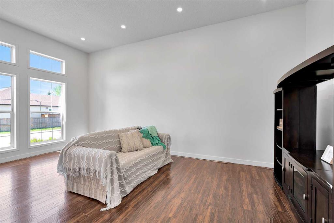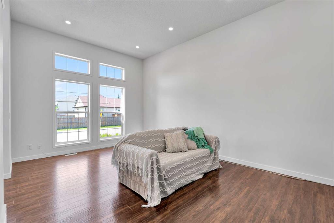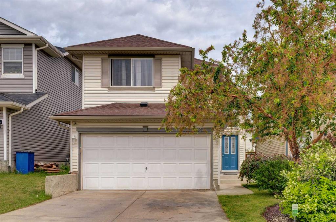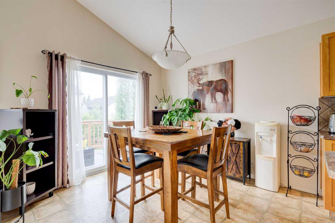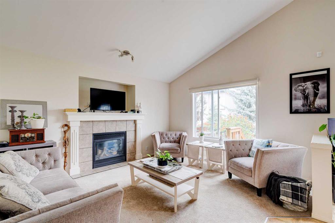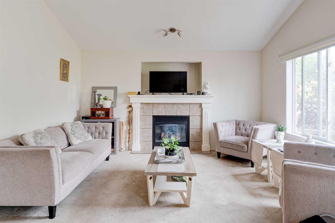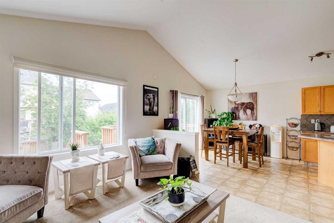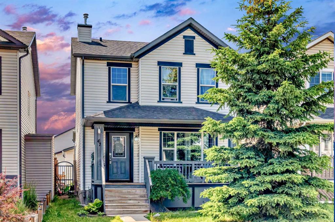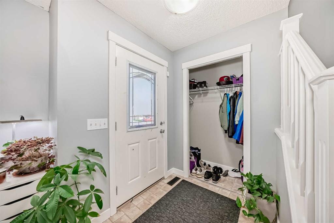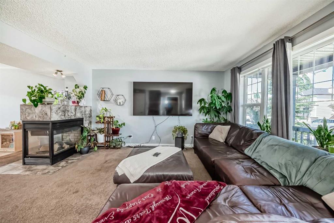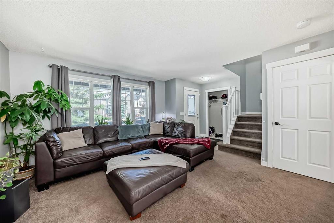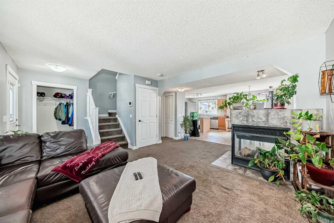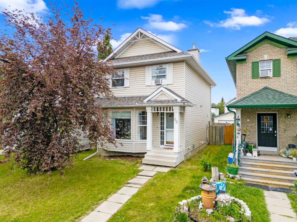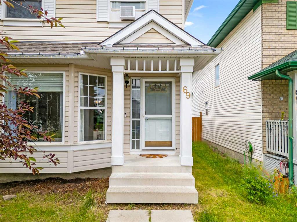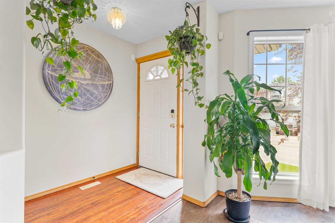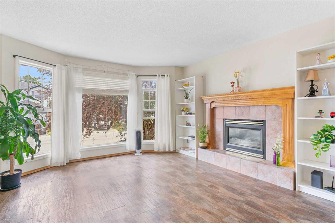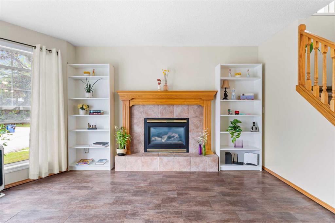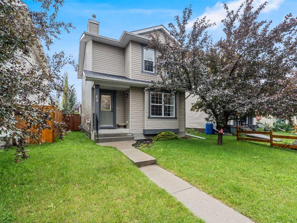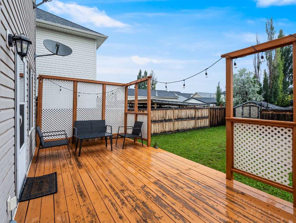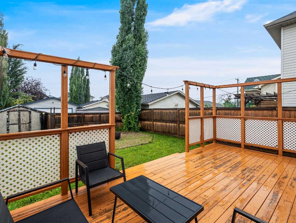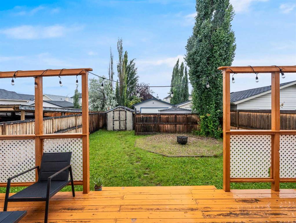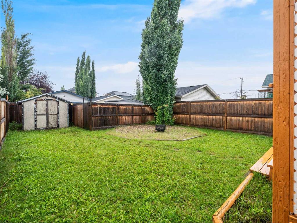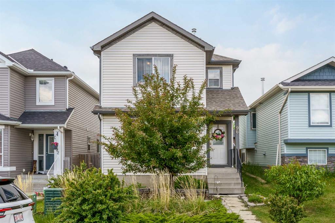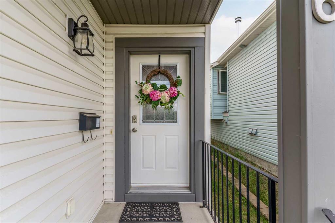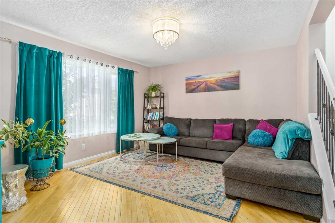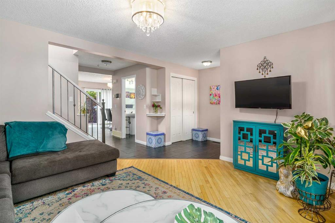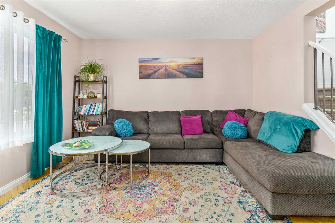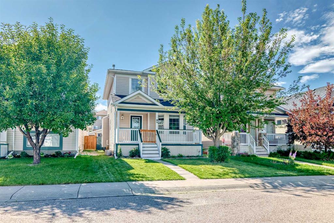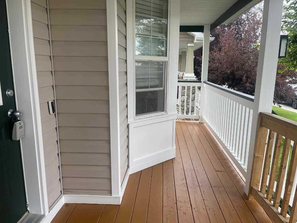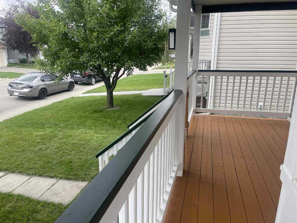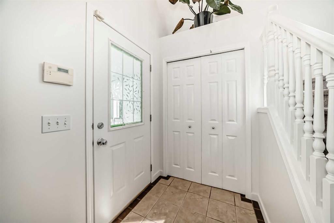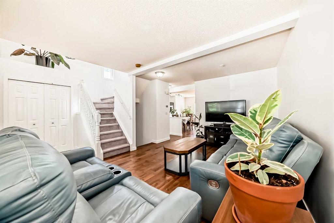48 Bridleridge Road SW
Calgary T2Y 4E1
MLS® Number: A2236919
$ 499,900
4
BEDROOMS
2 + 0
BATHROOMS
819
SQUARE FEET
2002
YEAR BUILT
Welcome home to this lovely bi-level in the wonderful community of Bridlewood. Priced accordingly , home needs some TLC on cosmetics but there's so much potential in this 4 bedroom, 2 full baths , Fully finished detached home.The main level of this house has 2 bedrooms & a full bath. The bright living room features a large window letting in plenty of natural light. The kitchen features ample cabinets and an adjacent dining area. The primary bedroom offers a walk-in closet. An additional bedroom and a full bathroom complete this level. The 9ft ceiling basement has been developed and offers two large bedrooms . This level also offers a full bathroom with a large tub and a family room. This home is easy access to Stoney Trail, schools, shopping and transit .
| COMMUNITY | Bridlewood |
| PROPERTY TYPE | Detached |
| BUILDING TYPE | House |
| STYLE | Bi-Level |
| YEAR BUILT | 2002 |
| SQUARE FOOTAGE | 819 |
| BEDROOMS | 4 |
| BATHROOMS | 2.00 |
| BASEMENT | Finished, Full |
| AMENITIES | |
| APPLIANCES | Dishwasher, Refrigerator, Washer/Dryer |
| COOLING | None |
| FIREPLACE | N/A |
| FLOORING | Carpet, Laminate |
| HEATING | Forced Air |
| LAUNDRY | In Bathroom |
| LOT FEATURES | Back Lane, Back Yard |
| PARKING | Off Street |
| RESTRICTIONS | None Known |
| ROOF | Asphalt Shingle |
| TITLE | Fee Simple |
| BROKER | MaxWell Canyon Creek |
| ROOMS | DIMENSIONS (m) | LEVEL |
|---|---|---|
| Bedroom | 9`2" x 9`3" | Basement |
| Family Room | 15`5" x 9`5" | Basement |
| 4pc Bathroom | 8`1" x 6`6" | Basement |
| Bedroom | 8`3" x 16`8" | Basement |
| Bedroom - Primary | 11`5" x 10`0" | Main |
| Bedroom | 10`1" x 8`7" | Main |
| 4pc Bathroom | 7`6" x 4`11" | Main |
| Kitchen | 8`4" x 11`10" | Main |
| Living Room | 15`5" x 11`6" | Main |
| Dining Room | 11`7" x 7`11" | Main |

