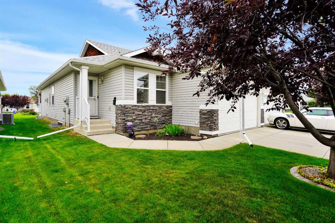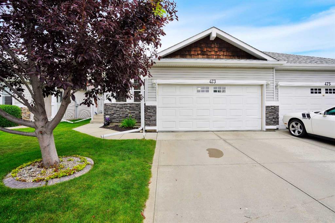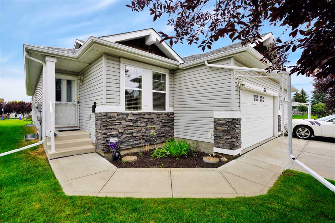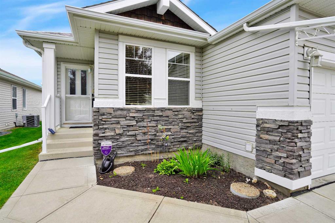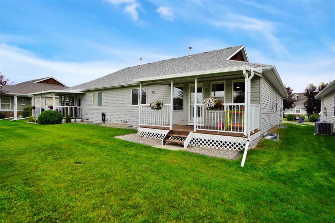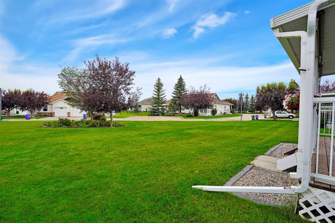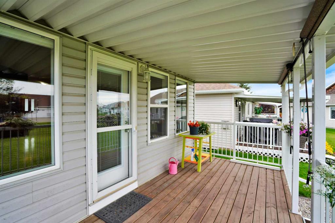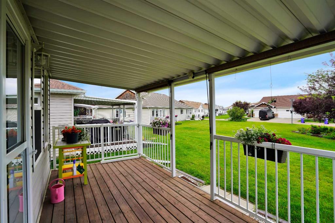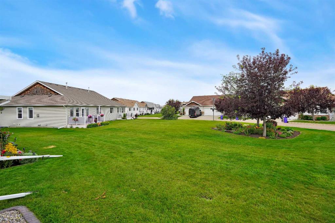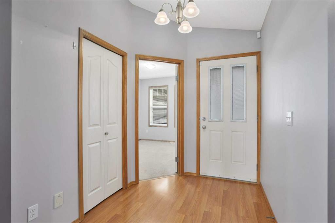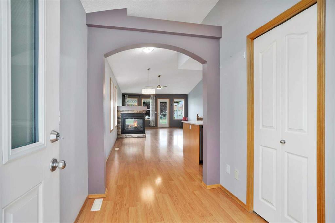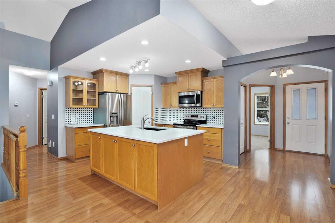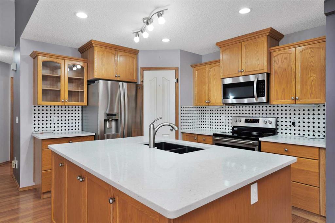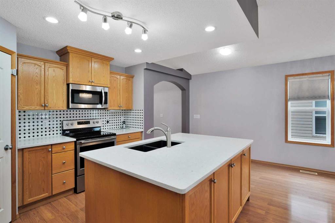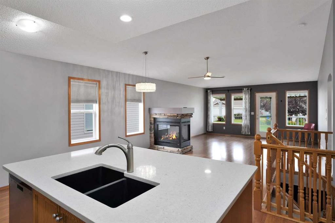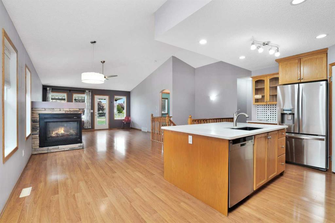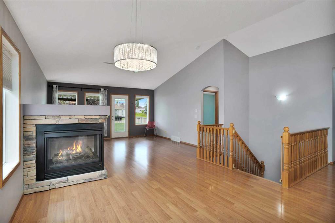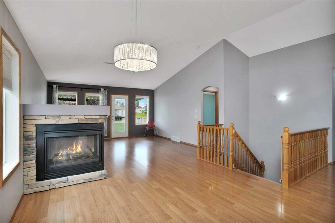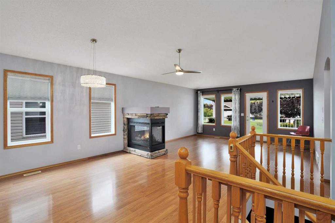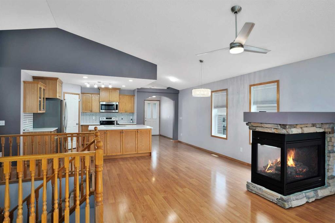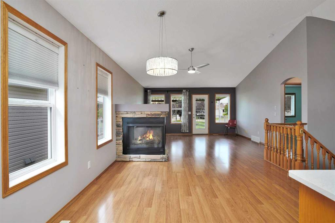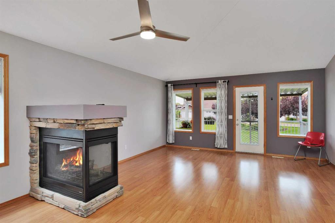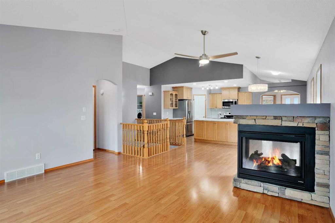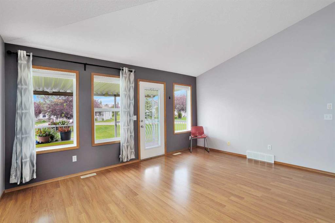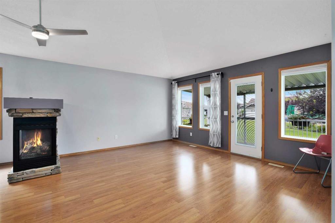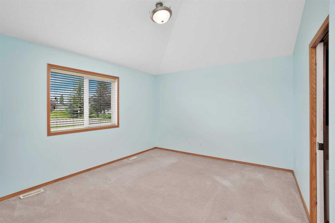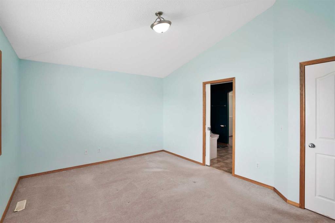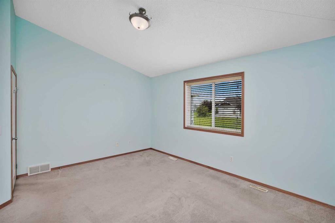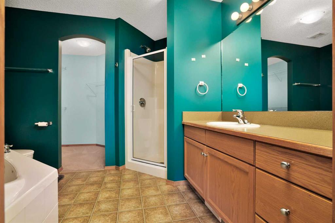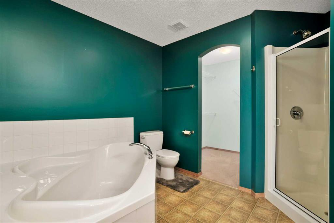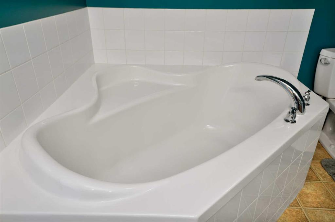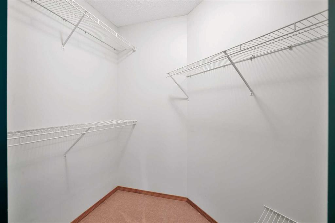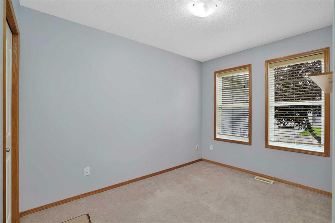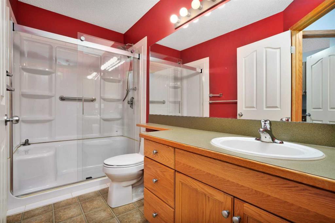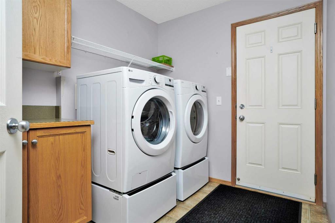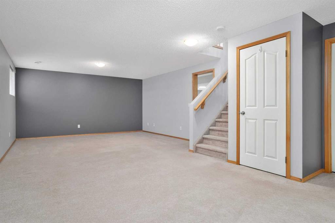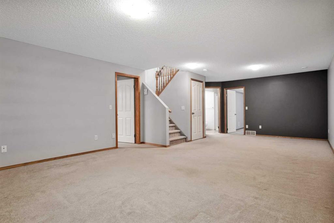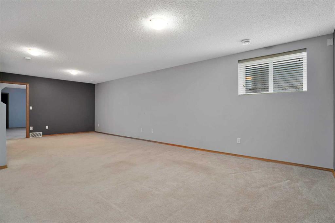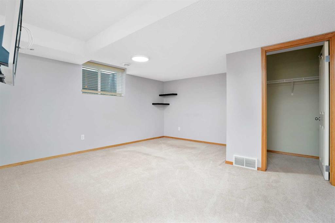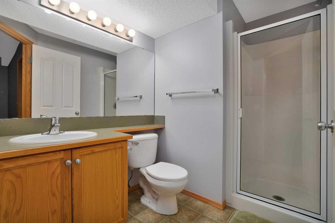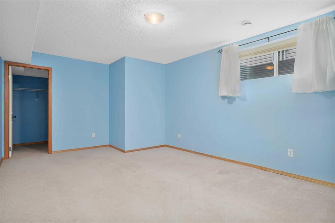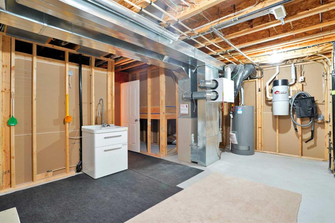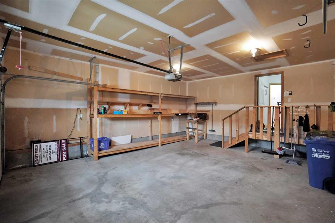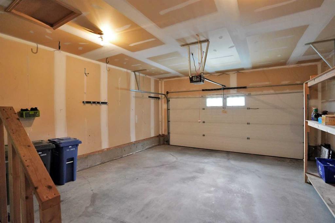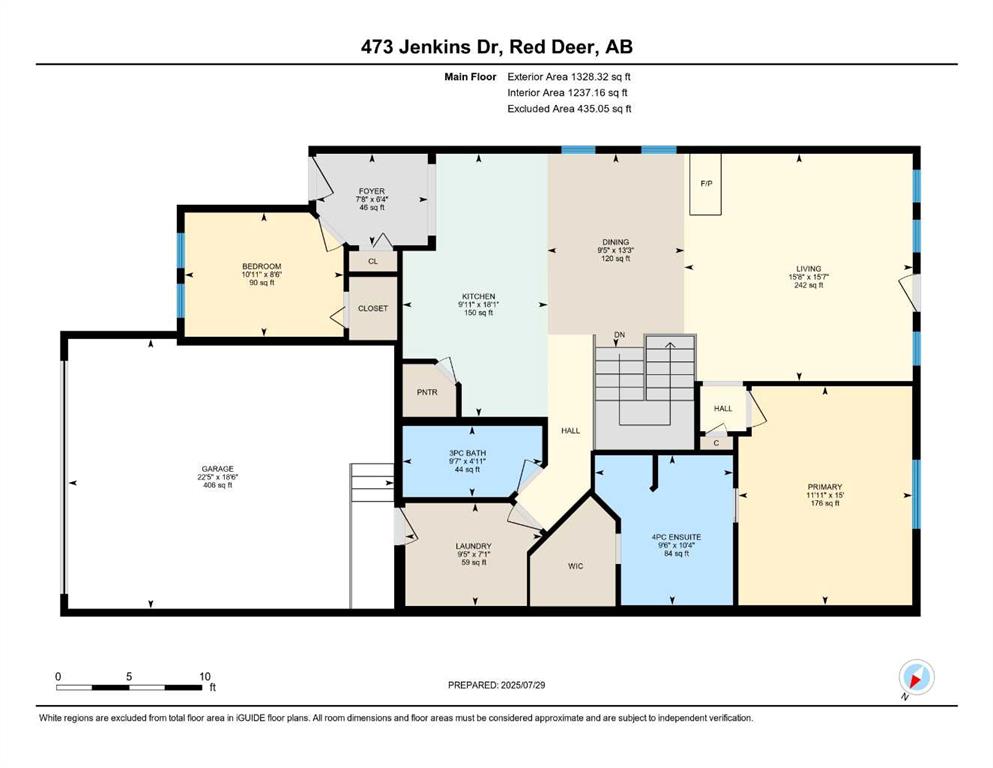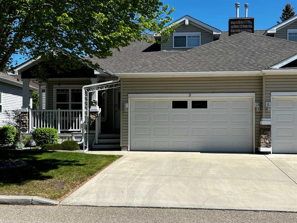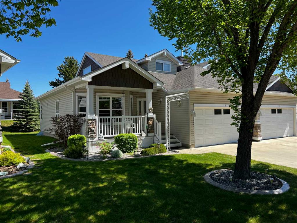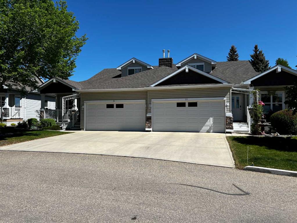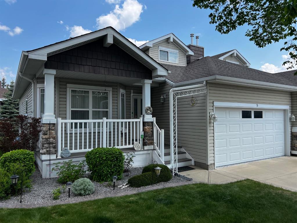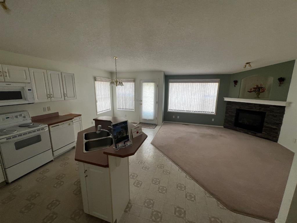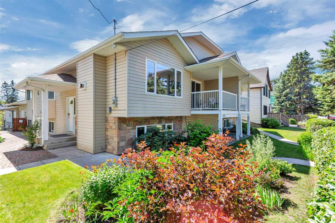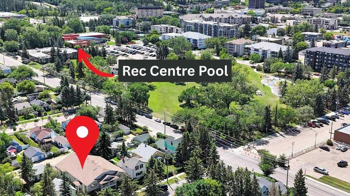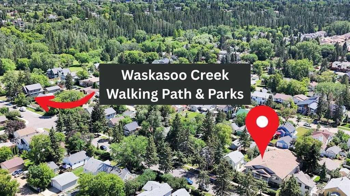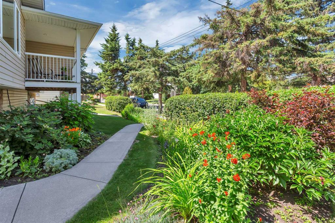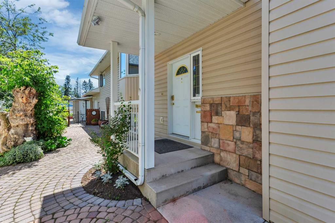473 Jenkins Drive
Red Deer T4P 3X1
MLS® Number: A2239555
$ 435,000
3
BEDROOMS
3 + 0
BATHROOMS
2006
YEAR BUILT
Springfield Crossing is a beautifully maintained and thoughtfully designed community, tailored for those aged 45 and older, offering the perfect blend of comfort, convenience, and connection. This pet-friendly complex (with some restrictions) is ideal for those seeking a peaceful, low-maintenance lifestyle without compromising on space or quality. Step inside to an inviting open-concept floor plan featuring vaulted ceilings, large windows, and a cozy three-sided gas fireplace that adds warmth and charm to the living and dining areas. The well-appointed kitchen is designed for both everyday living and entertaining, with an eating island, granite countertops, plenty of cabinetry, and newer appliances. The main floor primary suite offers comfort and privacy with its own luxury ensuite bathroom. Main floor laundry adds to the everyday ease and accessibility A front office/den/bedroom adds extra versatility on the main level, and the attached garage ensures convenience and security year-round. Step outside to your covered back deck, perfect for morning coffee or evening relaxation, overlooking the beautifully landscaped grounds. Downstairs, the fully finished basement provides extended living space with two spacious bedrooms, a large family room, and an additional full bathroom—ideal for hosting guests, creating a hobby space, or enjoying a private retreat. More than just a place to live, Springfield Crossing offers a vibrant community lifestyle. The residents' clubhouse is a true hub, featuring a full kitchen, meeting room, exercise room, billiards room, outdoor BBQ area, and patio—ideal for socializing, staying active, or hosting events. Professionally managed and beautifully maintained, this complex provides true worry-free living so you can focus on what matters most—whether that's enjoying time with friends, relaxing at home, or spending quality moments with your grandchildren. Springfield Crossing truly offers everything you need for a comfortable, active, and fulfilling lifestyle.
| COMMUNITY | Johnstone Park |
| PROPERTY TYPE | Semi Detached (Half Duplex) |
| BUILDING TYPE | Duplex |
| STYLE | Side by Side, Bungalow |
| YEAR BUILT | 2006 |
| SQUARE FOOTAGE | 1,327 |
| BEDROOMS | 3 |
| BATHROOMS | 3.00 |
| BASEMENT | Finished, Full |
| AMENITIES | |
| APPLIANCES | Dishwasher, Microwave Hood Fan, Refrigerator, Stove(s), Washer/Dryer |
| COOLING | None |
| FIREPLACE | Gas, Living Room, Three-Sided |
| FLOORING | Carpet, Laminate, Linoleum |
| HEATING | In Floor Roughed-In, Forced Air |
| LAUNDRY | Main Level |
| LOT FEATURES | Backs on to Park/Green Space, Cul-De-Sac, Front Yard, Garden, Landscaped, Low Maintenance Landscape, Street Lighting |
| PARKING | Double Garage Attached, Driveway, Garage Door Opener, Garage Faces Front |
| RESTRICTIONS | Condo/Strata Approval |
| ROOF | Asphalt Shingle |
| TITLE | Fee Simple |
| BROKER | Red Key Realty & Property Management |
| ROOMS | DIMENSIONS (m) | LEVEL |
|---|---|---|
| 3pc Bathroom | 6`2" x 8`8" | Lower |
| Bedroom | 11`5" x 15`10" | Lower |
| Bedroom | 14`9" x 14`0" | Lower |
| Family Room | 14`10" x 26`10" | Lower |
| Furnace/Utility Room | 16`2" x 19`6" | Lower |
| 4pc Ensuite bath | 1`0" x 1`0" | Main |
| 4pc Bathroom | 1`0" x 1`0" | Main |
| Dining Room | 13`3" x 9`5" | Main |
| Foyer | 6`4" x 7`8" | Main |
| Kitchen | 18`1" x 9`11" | Main |
| Laundry | 7`1" x 9`5" | Main |
| Living Room | 15`7" x 15`8" | Main |
| Bedroom - Primary | 15`0" x 11`11" | Main |

