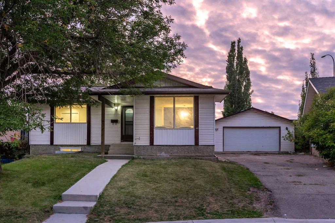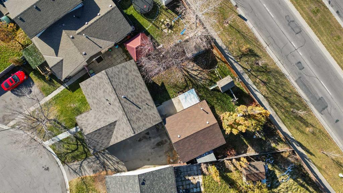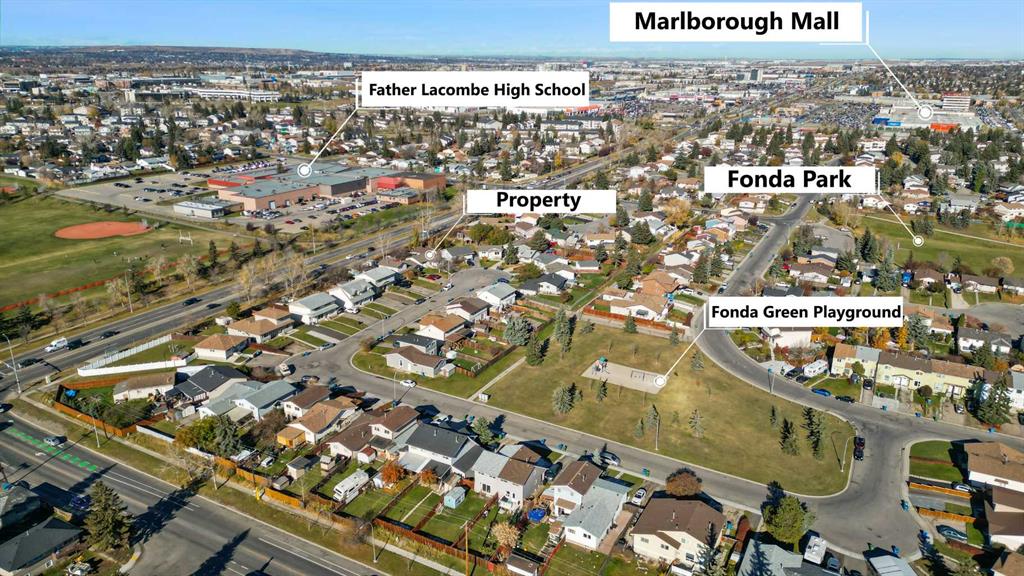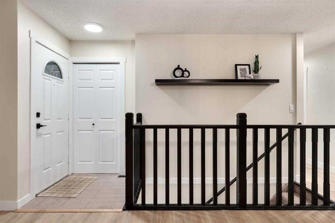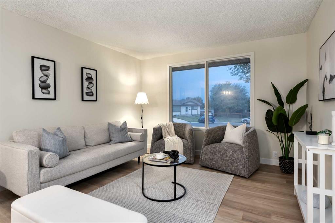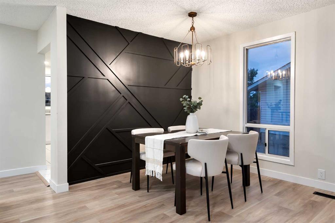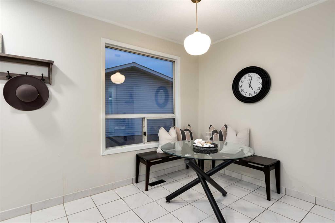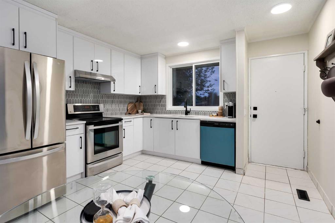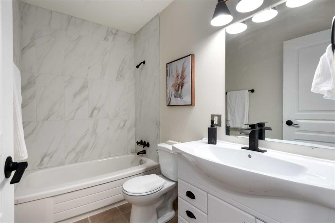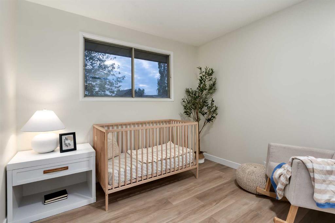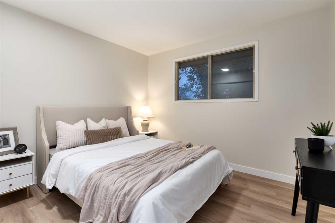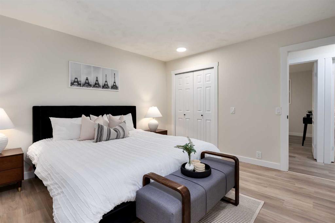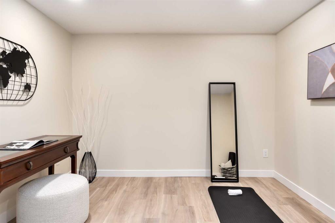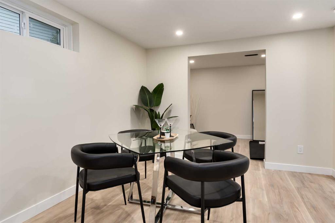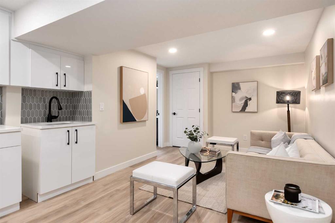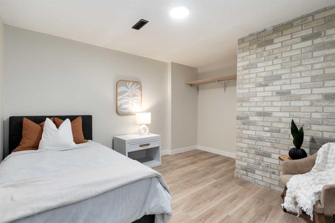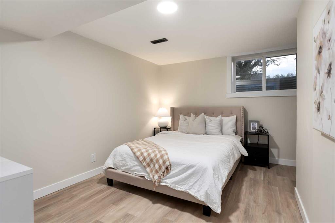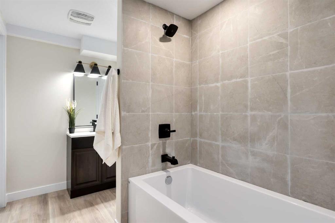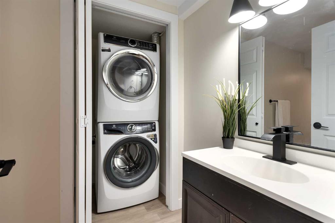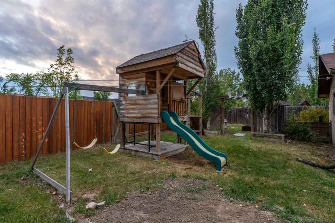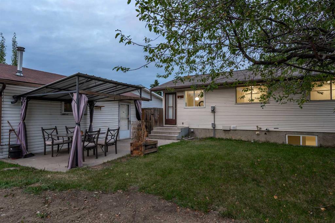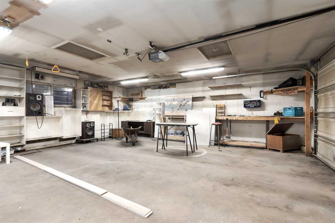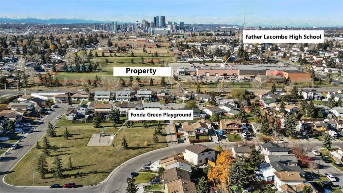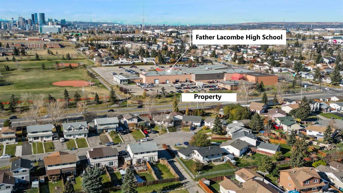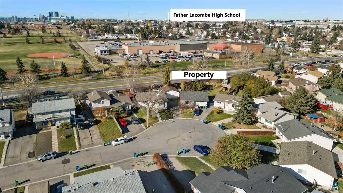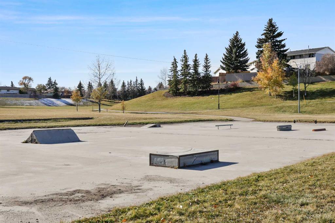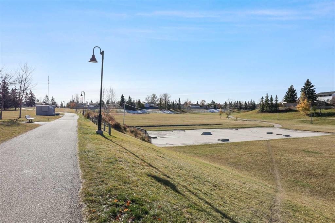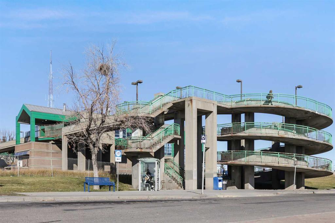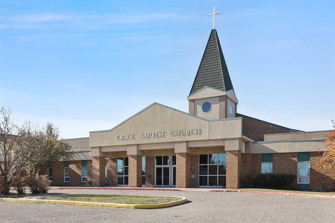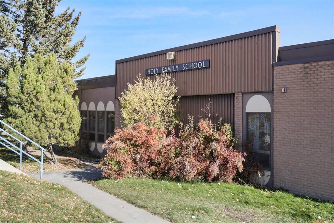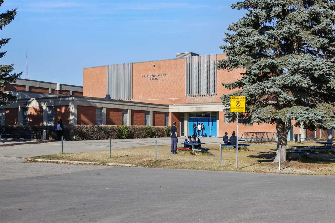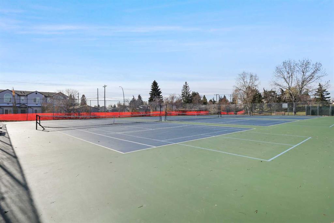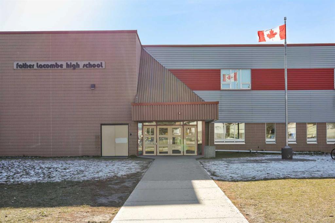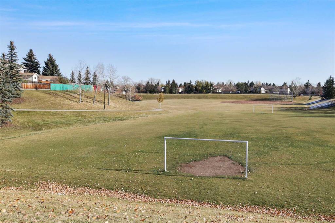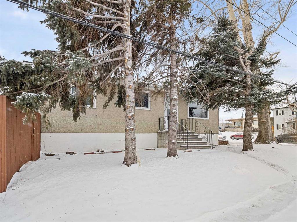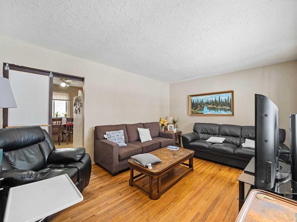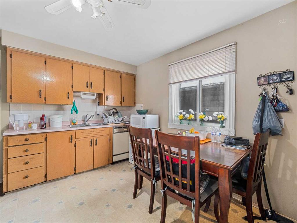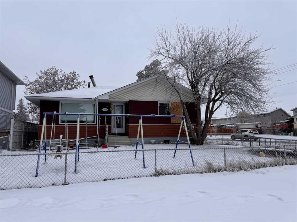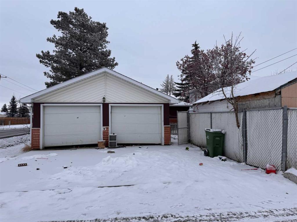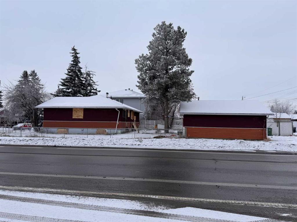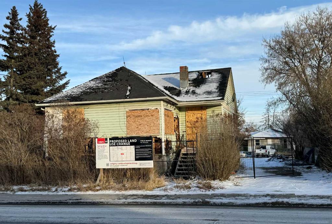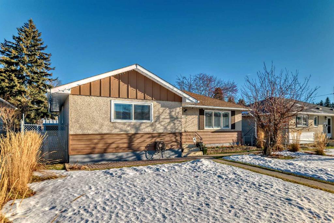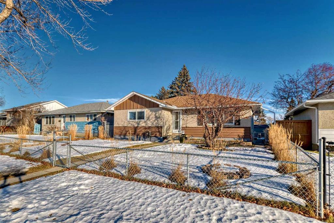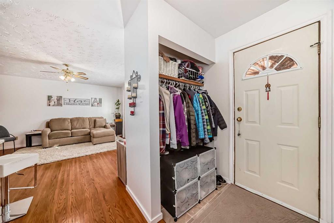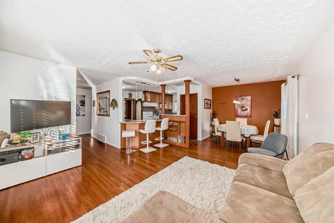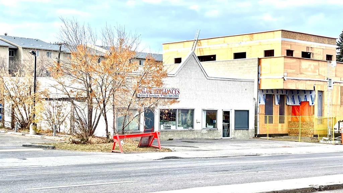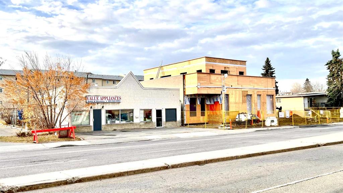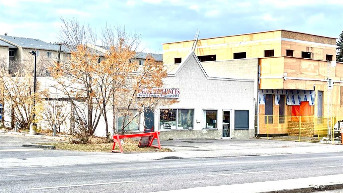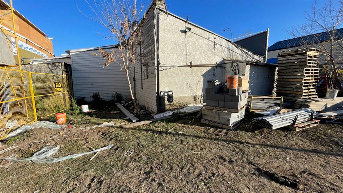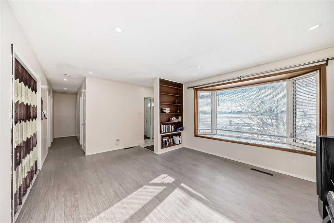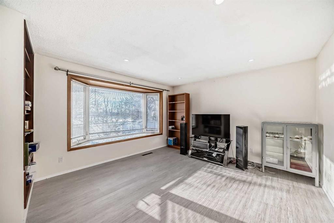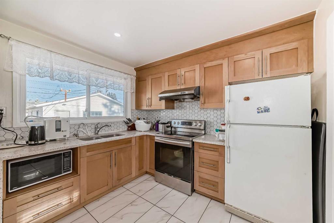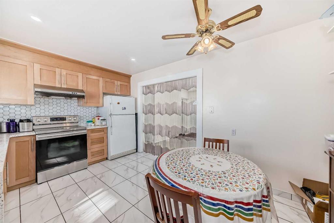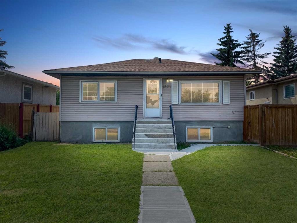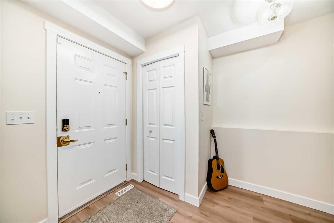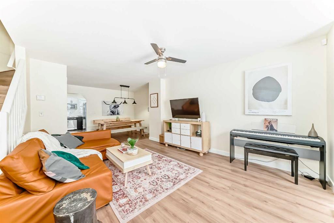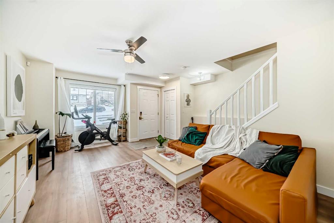47 Fonda Green SE
Calgary T2A 5S4
MLS® Number: A2191919
$ 599,300
5
BEDROOMS
2 + 0
BATHROOMS
1,084
SQUARE FEET
1977
YEAR BUILT
Welcome home to 47 Fonda Green – where memories will be made! Make sure you leave time to check out the apple tree in the massive back yard. Nestled on a cul-de-sac in Forest Heights, this UPDATED bungalow is perfect for larger families seeking comfort, convenience. Located mins from parks and schools, this 5-bedroom, 2 full bath gem offers both space and style. Key Features: New LVP flooring throughout the home. Five Generously Sized Bedrooms: Ample space for a growing family, home office, or guests. Two Full Baths: designed for convenience and comfort. Massive Backyard: Perfect for family activities, gardening, or hosting summer BBQs. The expansive space offers limitless possibilities! Double Detached Garage: Provides covered parking and additional storage. Kitchen: Updated cabinets and back splash, New Dishwasher with the plastic still on it. Basement: Updated- LVP flooring, paint, bathroom, New flex room window and the 1st bedroom window. 1/2 bath converted to a full bathroom and a wet bar and cabinets. Exceptional Location: Walking Distance to Parks: Only minutes to the beloved Fonda Park and local playgrounds – perfect for family outings and fun play areas for children. Proximity to Schools: Several schools are just a short stroll away, ensuring quick and easy commutes for your children. Nearby Shopping & Amenities: Just a 5-minute drive to a variety of shopping centers, grocery stores, and other essential amenities, making everyday errands a breeze. Whether you're seeking the perfect family home or an upgrade to your current living situation, this Forest Heights bungalow offers a harmonious blend of comfort, convenience, and community. Don't miss out on the opportunity to make this exceptional property yours! Schedule a viewing today and take the first step towards owning your home! Contact your favourite realtor for more details or a private showing.
| COMMUNITY | Forest Heights |
| PROPERTY TYPE | Detached |
| BUILDING TYPE | House |
| STYLE | Bungalow |
| YEAR BUILT | 1977 |
| SQUARE FOOTAGE | 1,084 |
| BEDROOMS | 5 |
| BATHROOMS | 2.00 |
| BASEMENT | Finished, Full |
| AMENITIES | |
| APPLIANCES | Dishwasher, Garage Control(s), Refrigerator, Stove(s), Washer/Dryer Stacked |
| COOLING | None |
| FIREPLACE | N/A |
| FLOORING | Carpet, Ceramic Tile, Vinyl Plank |
| HEATING | Forced Air |
| LAUNDRY | In Basement |
| LOT FEATURES | Back Yard, Cul-De-Sac, Few Trees, Gentle Sloping, Pie Shaped Lot |
| PARKING | Double Garage Detached, Driveway, Garage Door Opener, Paved |
| RESTRICTIONS | Utility Right Of Way |
| ROOF | Asphalt Shingle |
| TITLE | Fee Simple |
| BROKER | Real Broker |
| ROOMS | DIMENSIONS (m) | LEVEL |
|---|---|---|
| 4pc Bathroom | 5`11" x 16`0" | Basement |
| Bedroom | 11`9" x 12`9" | Basement |
| Bedroom | 11`7" x 16`2" | Basement |
| Den | 10`6" x 8`8" | Basement |
| Game Room | 11`3" x 26`7" | Basement |
| Furnace/Utility Room | 5`10" x 8`5" | Basement |
| 4pc Bathroom | 4`11" x 8`3" | Main |
| Bedroom | 9`11" x 10`10" | Main |
| Bedroom | 10`9" x 10`10" | Main |
| Breakfast Nook | 8`8" x 6`4" | Main |
| Dining Room | 12`3" x 8`7" | Main |
| Kitchen | 12`0" x 10`11" | Main |
| Living Room | 12`2" x 14`1" | Main |
| Bedroom - Primary | 12`2" x 12`9" | Main |


