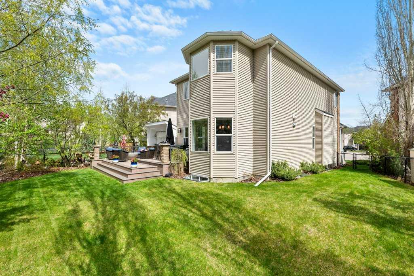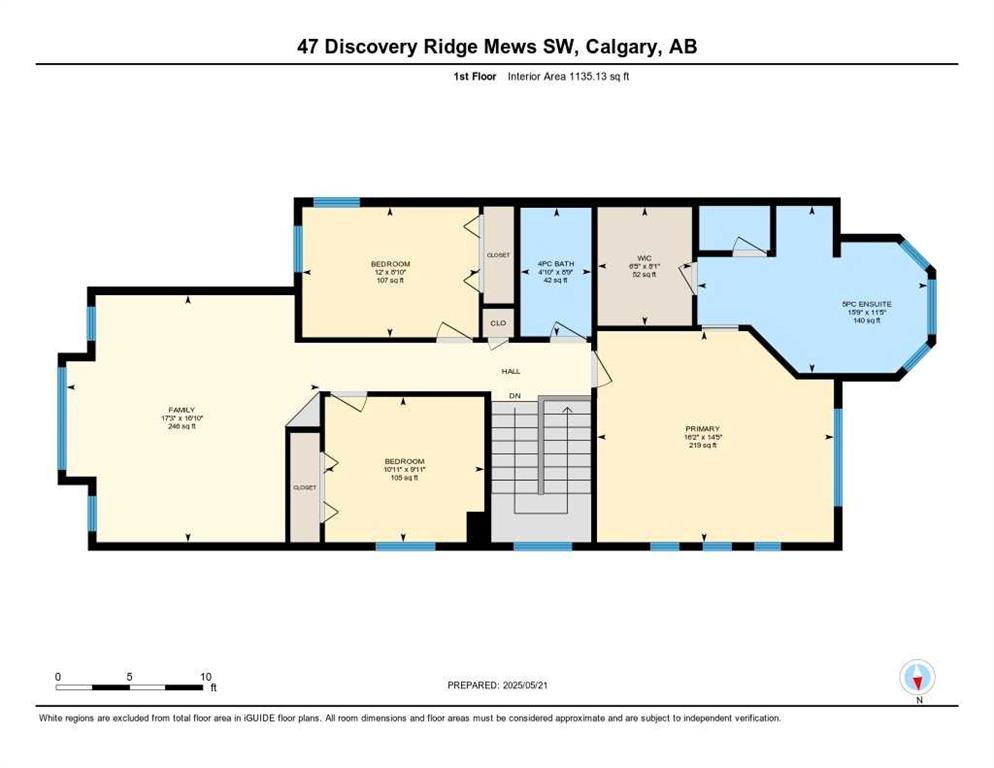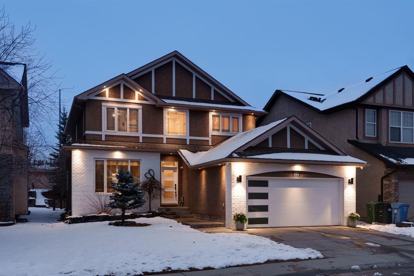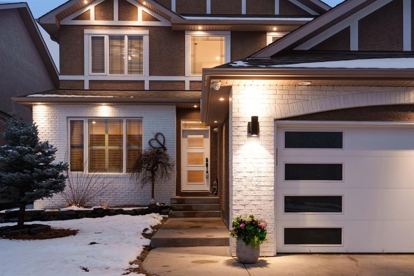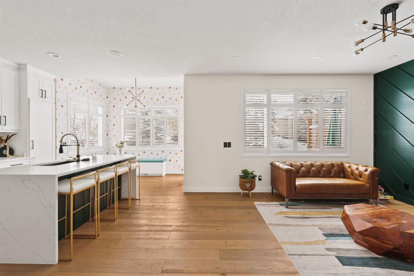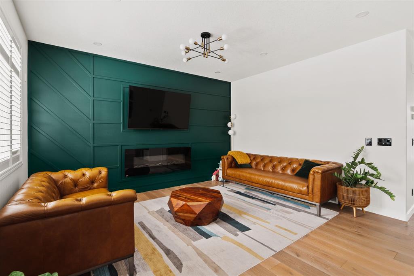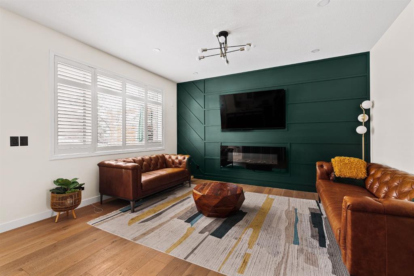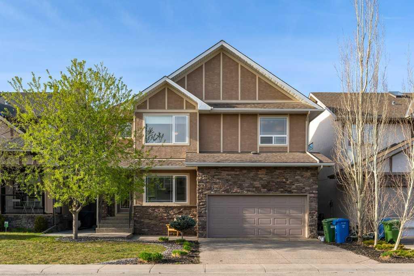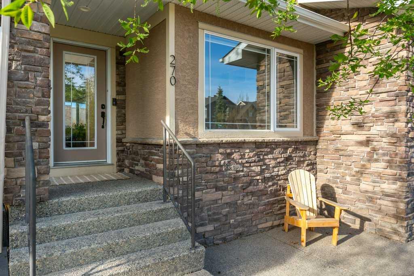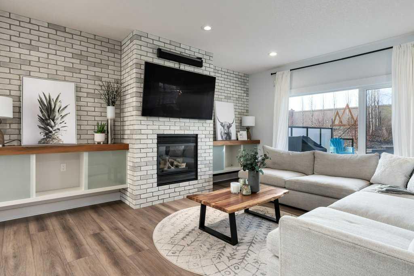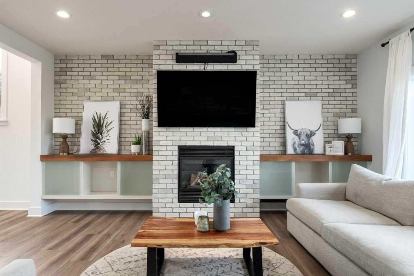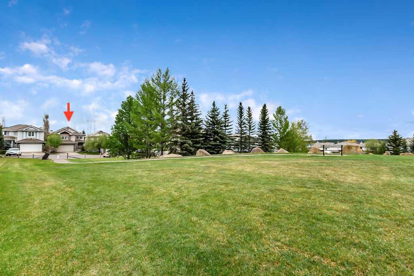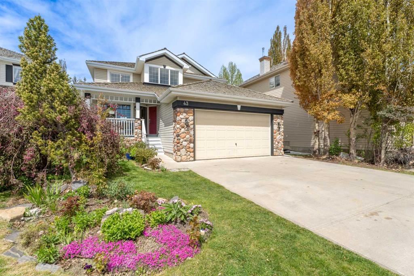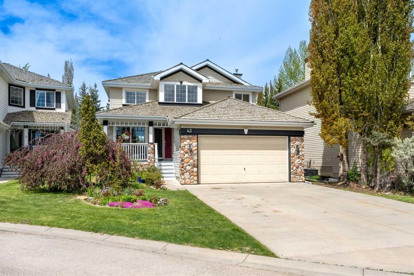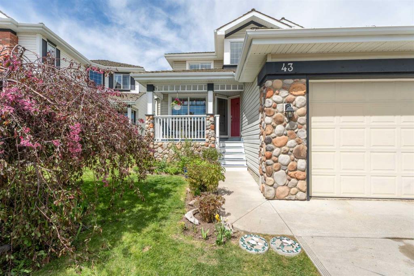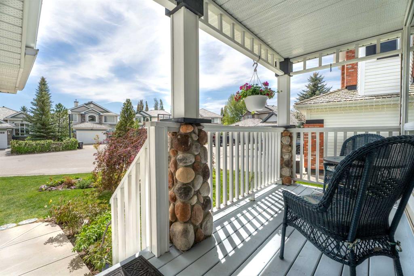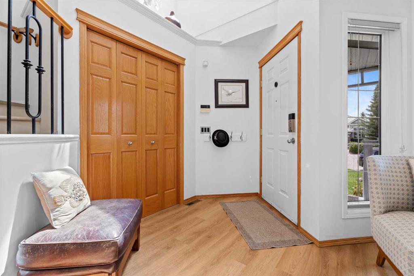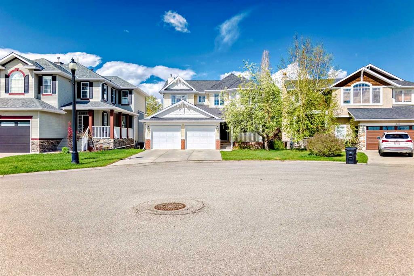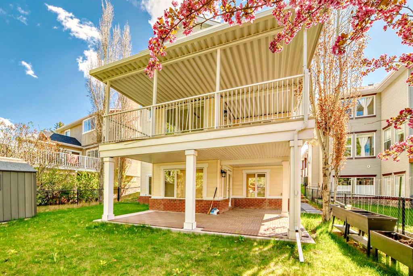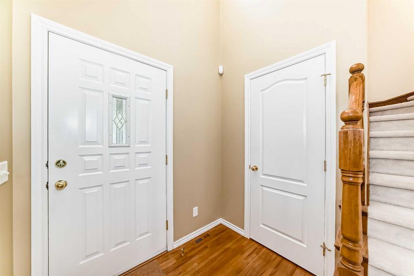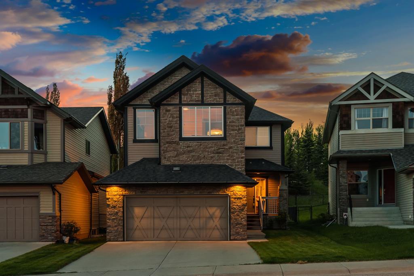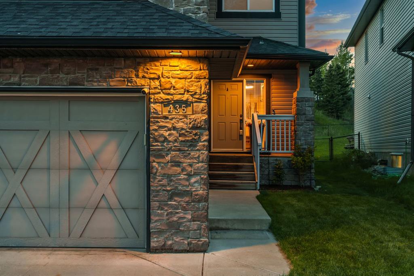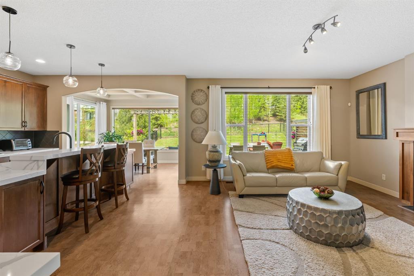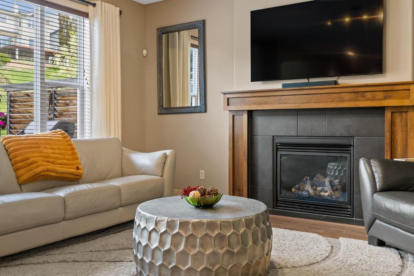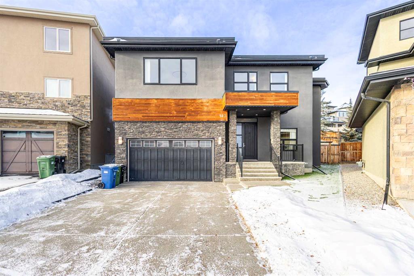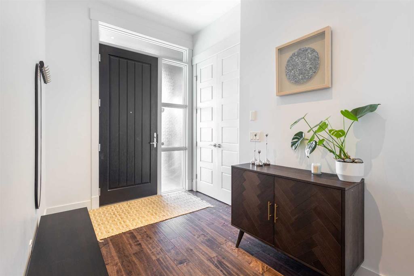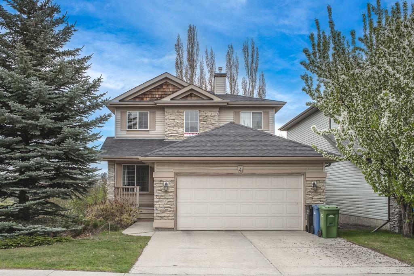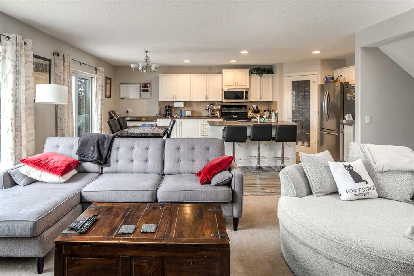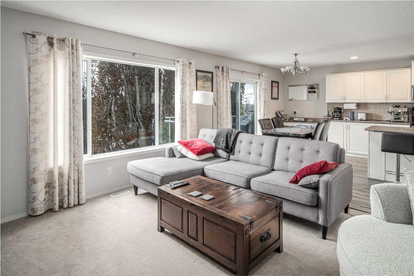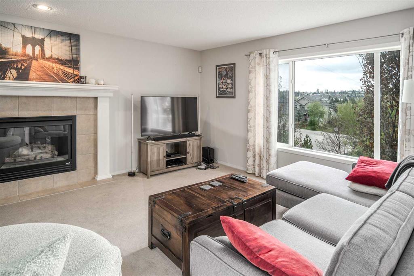47 Discovery Ridge Mews SW
Calgary T3H 4Y5
MLS® Number: A2220712
$ 998,000
4
BEDROOMS
3 + 1
BATHROOMS
2,164
SQUARE FEET
2002
YEAR BUILT
Welcome to Discovery Ridge! Nestled in a serene cul-de-sac, this stunning original owner home presents an impressive 2,163 square feet of renovated above-grade living space. Offering a southwest-facing backyard on a pie shaped lot you’ll enjoy plenty of sunshine throughout the day. As you step inside, you’ll be greeted by a spacious tile entry and elegant hardwood flooring that flows throughout the main level. The front open den is perfect for a home office or study, while the lifestyle room features a rough in gas line future fireplace enhancements. Enjoy the convenience of a mudroom with tile flooring, leading to your attached double garage with hot and cold water taps and a smart addition to a floor drain as well as an-appointed laundry area with upper cabinets. The heart of the home is undoubtedly the kitchen, featuring white extended cabinets, a beautiful granite island, and a herringbone backsplash that adds a touch of sophistication. With 16 drawers, a dual slide-in oven, Bosch dishwasher, and a French door fridge, this kitchen is a chef’s dream! The breakfast nook offers a cozy space to enjoy your morning coffee, while the chimney hood fan and under-cabinet lighting enhance the ambiance. Upstairs, you’ll find plush carpeting leading to a large rear primary suite, complete with three transom windows and a renovated en-suite bathroom featuring a 10mil tiled shower and a luxurious set-in tub. With dual sinks and a quartz storage vanity, this space is designed for comfort and functionality. The additional bedrooms are spacious, and the front bonus room boasts a vaulted ceiling, perfect for family gatherings. The basement was completed in 2003 by the original builder with all necessary permits and features a cozy rec room with a tiled gas corner fireplace and pot lights throughout, creating the perfect atmosphere for relaxation. A fourth bedroom with a deep closet and a tiled 3pc bath with a storage vanity complete this level, ensuring ample space for guests or family. Step outside to your private oasis, where a two-tiered composite deck awaits, complete with a built-in BBQ, granite counters, in-deck lighting, and a gas line to the fire bowl—ideal for entertaining or unwinding after a long day. The fully fenced and landscaped yard offers plenty of outdoor green space, complemented by a storage shed and an irrigation system to keep your garden flourishing.
| COMMUNITY | Discovery Ridge |
| PROPERTY TYPE | Detached |
| BUILDING TYPE | House |
| STYLE | 2 Storey |
| YEAR BUILT | 2002 |
| SQUARE FOOTAGE | 2,164 |
| BEDROOMS | 4 |
| BATHROOMS | 4.00 |
| BASEMENT | Finished, Full |
| AMENITIES | |
| APPLIANCES | Central Air Conditioner, Dishwasher, Dryer, Electric Stove, Garage Control(s), Garburator, Microwave, Range Hood, Refrigerator, Washer, Window Coverings |
| COOLING | Central Air |
| FIREPLACE | Basement, Gas, Recreation Room, Tile |
| FLOORING | Carpet, Ceramic Tile, Hardwood |
| HEATING | Forced Air, Natural Gas |
| LAUNDRY | Main Level |
| LOT FEATURES | Back Yard, Cul-De-Sac, Landscaped, Lawn, Level, Many Trees, Pie Shaped Lot |
| PARKING | Double Garage Attached |
| RESTRICTIONS | Restrictive Covenant-Building Design/Size, Utility Right Of Way |
| ROOF | Asphalt Shingle |
| TITLE | Fee Simple |
| BROKER | RE/MAX First |
| ROOMS | DIMENSIONS (m) | LEVEL |
|---|---|---|
| Game Room | 21`5" x 22`0" | Lower |
| Furnace/Utility Room | 8`11" x 8`7" | Lower |
| Bedroom | 7`10" x 15`8" | Lower |
| 3pc Bathroom | 7`11" x 4`11" | Lower |
| Dining Room | 10`4" x 11`4" | Main |
| 2pc Bathroom | 4`9" x 5`0" | Main |
| Laundry | 8`0" x 7`0" | Main |
| Kitchen | 9`5" x 16`1" | Main |
| Breakfast Nook | 8`10" x 6`6" | Main |
| Living Room | 15`1" x 15`10" | Main |
| 4pc Bathroom | 8`9" x 4`10" | Upper |
| 5pc Ensuite bath | 11`5" x 15`9" | Upper |
| Bedroom | 8`10" x 12`0" | Upper |
| Bedroom | 9`11" x 10`11" | Upper |
| Bonus Room | 16`10" x 17`3" | Upper |
| Bedroom - Primary | 14`5" x 16`2" | Upper |
| Walk-In Closet | 8`1" x 6`5" | Upper |









































