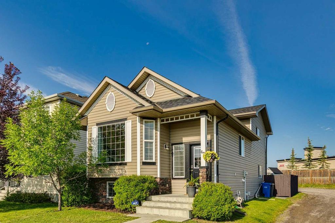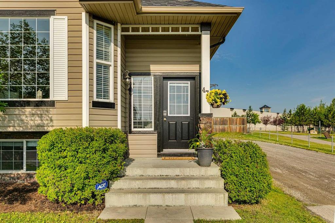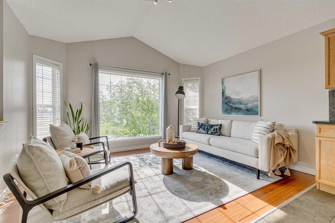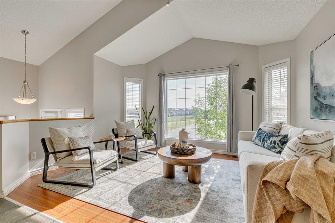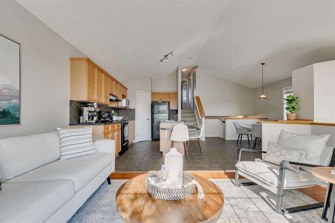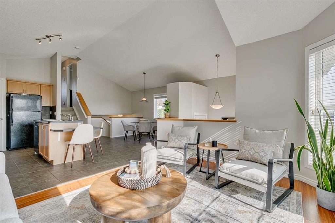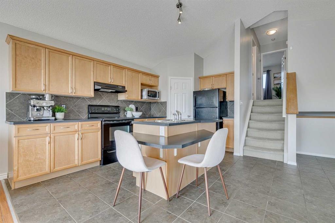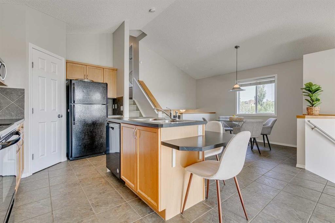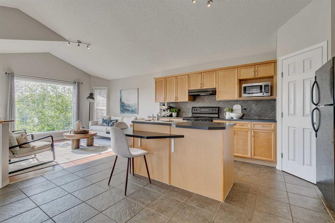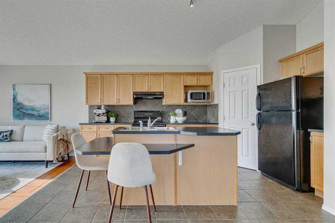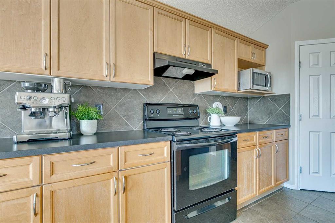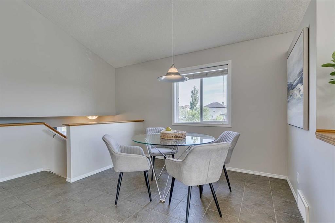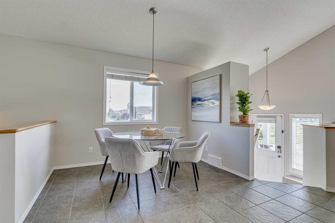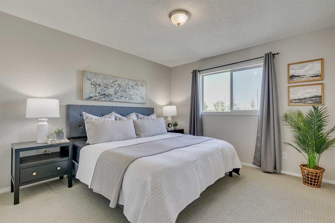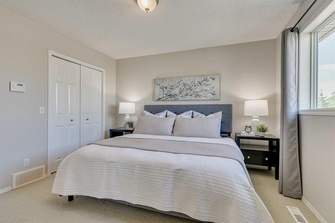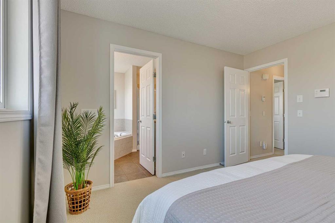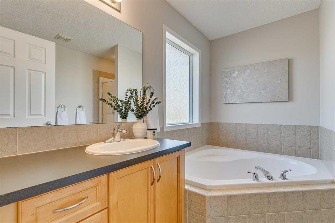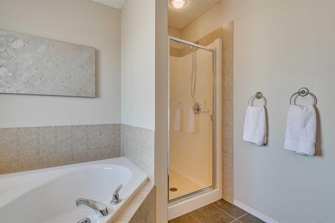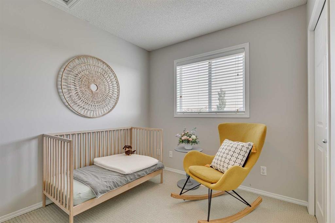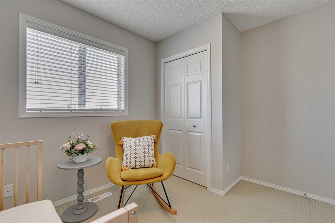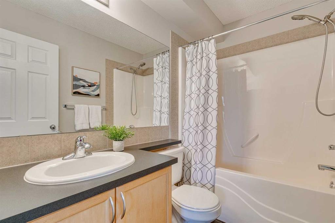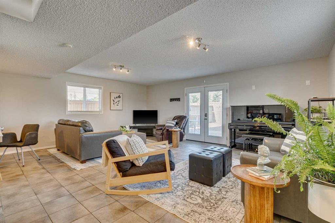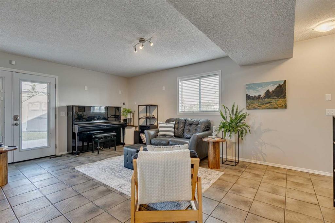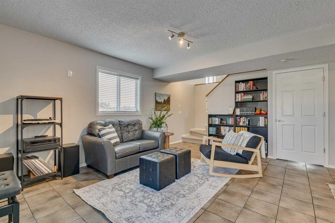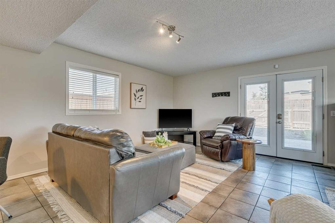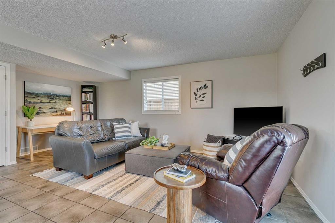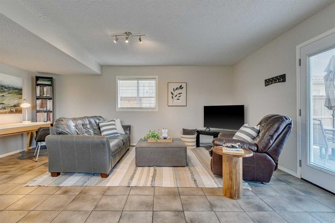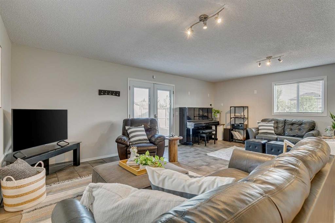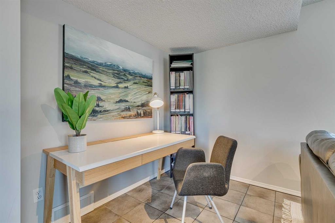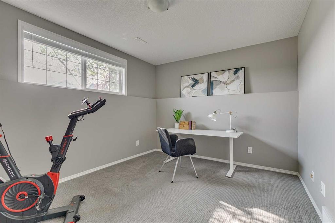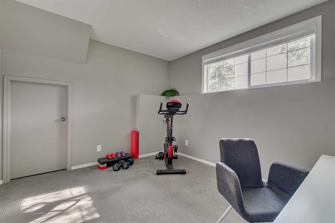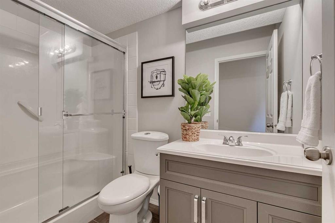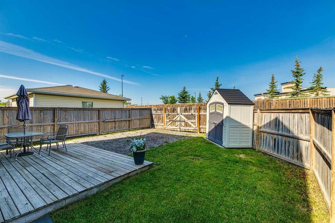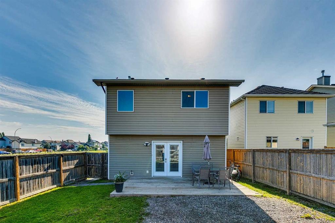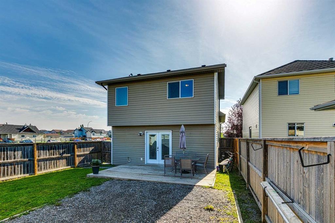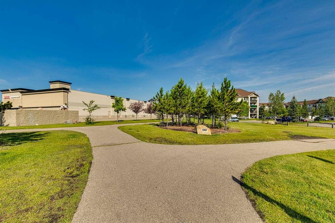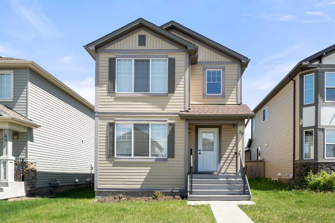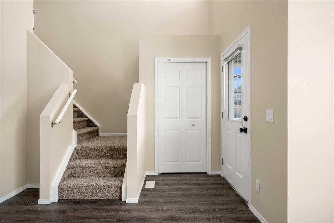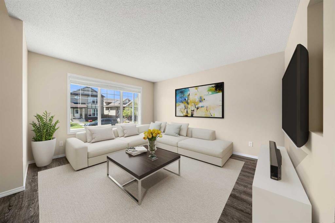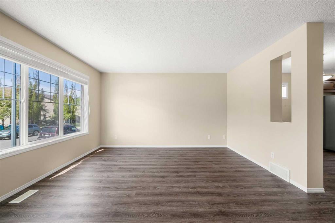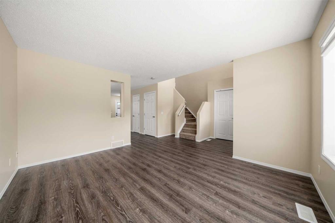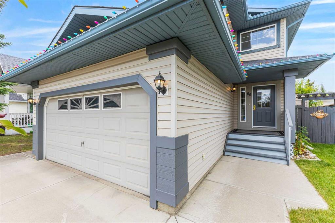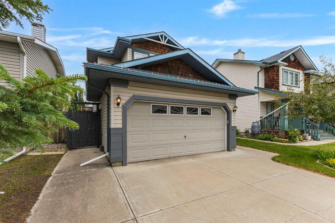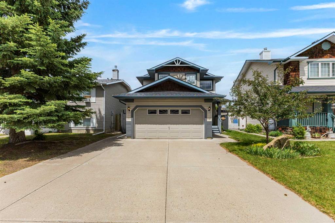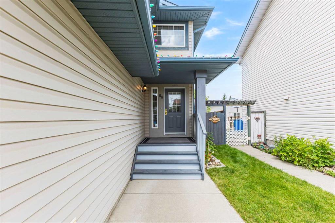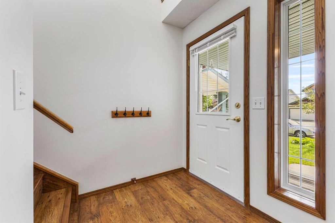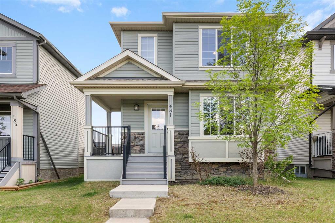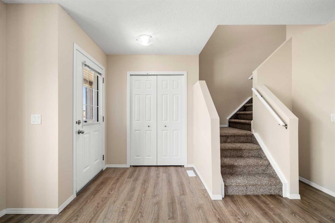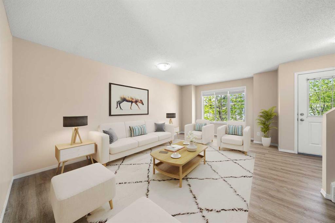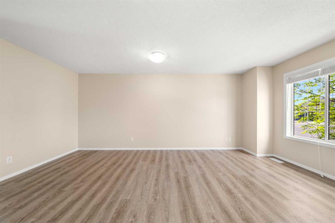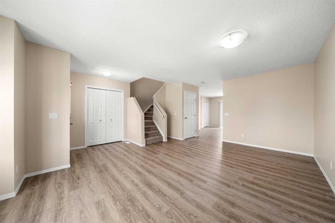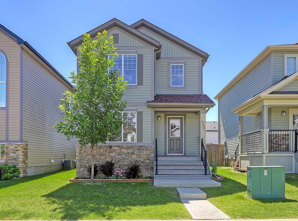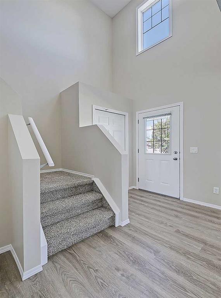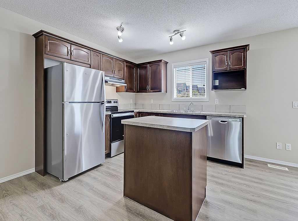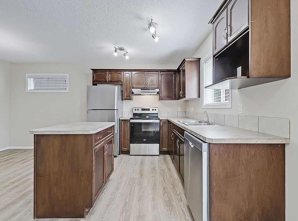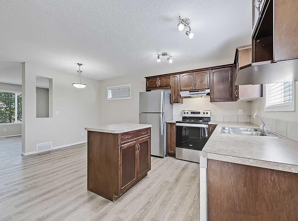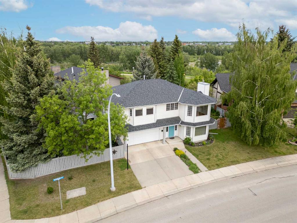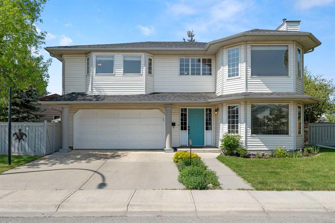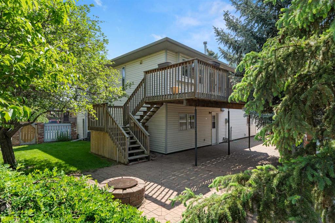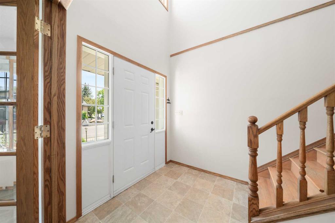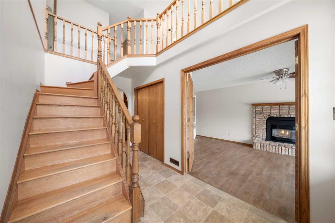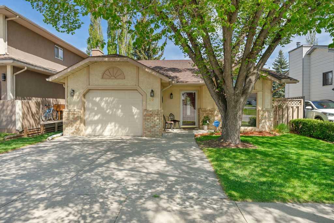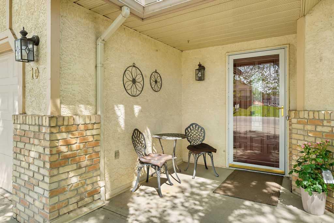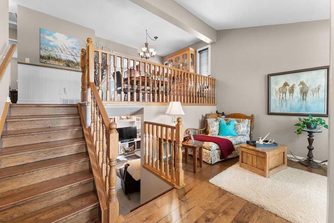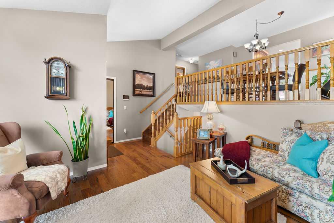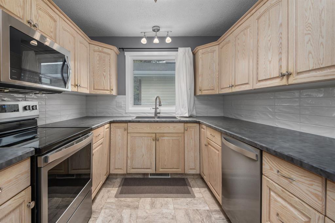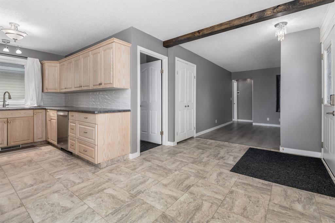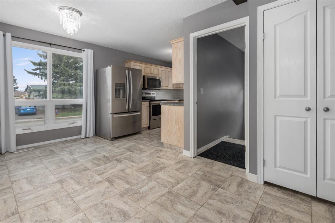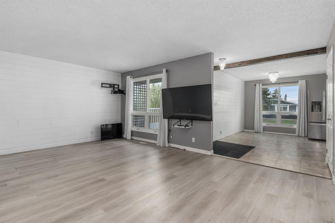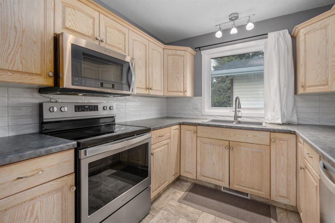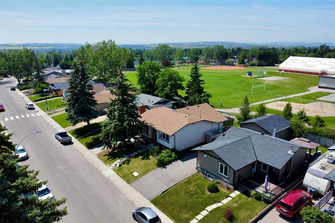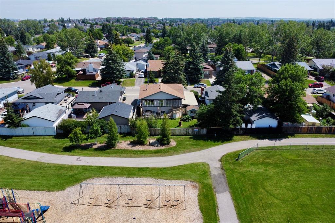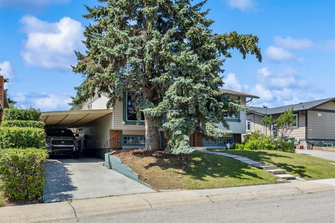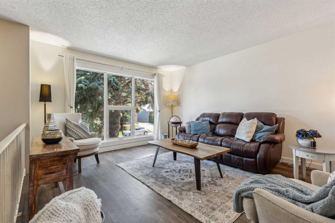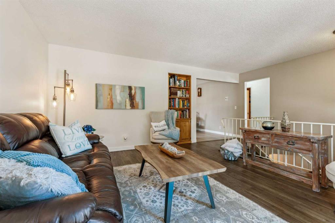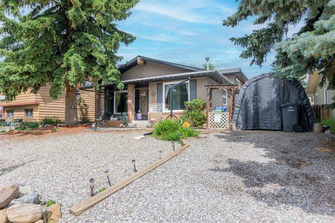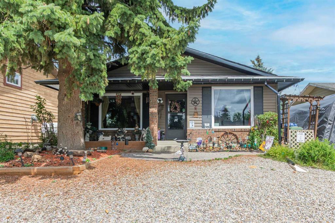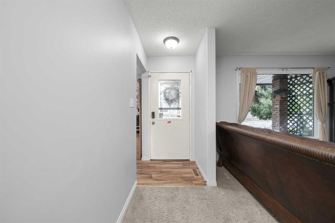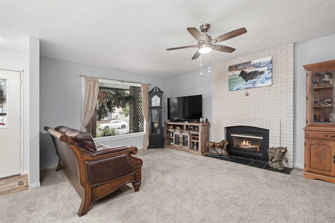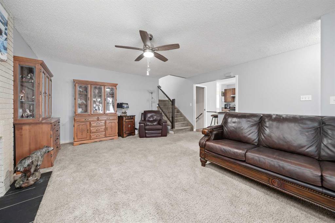47 Cimarron Grove Close
Okotoks T1S 2L7
MLS® Number: A2236736
$ 509,900
3
BEDROOMS
3 + 0
BATHROOMS
1,455
SQUARE FEET
2006
YEAR BUILT
Open house Sunday July 20 from 2-4pm. Charming Cimarron 4 level split home. Tucked into the lovely and established community of Cimarron, this welcoming home offers the perfect blend of comfort and convenience. A/C was added (in 2022) and new hot water tank (May 2024)—just steps to shops, schools, and amenities. Inside, you’re greeted by soaring vaulted ceilings and a bright, open-concept layout that seamlessly connects the kitchen, dining, and living areas. The main floor features two bedrooms, including a primary suite with its own ensuite bathroom. The lower level walks out to the fully fenced backyard and rear parking and a great shed, making it ideal for easy indoor-outdoor living, this level is also has rough-in for a fireplace. The fully finished basement includes a spacious third bedroom, a full bathroom, and additional living space—perfect for guests, teens, or a home office. This level also includes a massive crawl space for storage. Whether you're upsizing, downsizing, or seeking a smart investment, this home is move-in ready and ideally located in one of Okotoks’ most walkable neighbourhoods.
| COMMUNITY | Cimarron Grove |
| PROPERTY TYPE | Detached |
| BUILDING TYPE | House |
| STYLE | 4 Level Split |
| YEAR BUILT | 2006 |
| SQUARE FOOTAGE | 1,455 |
| BEDROOMS | 3 |
| BATHROOMS | 3.00 |
| BASEMENT | Crawl Space, Finished, Full |
| AMENITIES | |
| APPLIANCES | Central Air Conditioner, Dishwasher, Dryer, Refrigerator, Stove(s), Washer, Window Coverings |
| COOLING | Central Air |
| FIREPLACE | N/A |
| FLOORING | Carpet, Laminate, Tile |
| HEATING | Forced Air, Natural Gas |
| LAUNDRY | In Basement |
| LOT FEATURES | Back Lane, Back Yard |
| PARKING | None |
| RESTRICTIONS | None Known |
| ROOF | Asphalt Shingle |
| TITLE | Fee Simple |
| BROKER | Century 21 Masters |
| ROOMS | DIMENSIONS (m) | LEVEL |
|---|---|---|
| Storage | 20`0" x 18`0" | Basement |
| Bedroom | 13`0" x 10`3" | Basement |
| 3pc Bathroom | 8`2" x 4`11" | Basement |
| Family Room | 21`0" x 18`2" | Lower |
| Kitchen | 11`10" x 14`9" | Main |
| Dining Room | 9`3" x 10`0" | Main |
| Living Room | 13`7" x 10`8" | Main |
| Bedroom - Primary | 11`4" x 11`10" | Upper |
| Bedroom | 9`3" x 10`8" | Upper |
| 4pc Bathroom | 8`0" x 4`11" | Upper |
| 4pc Ensuite bath | 9`3" x 4`11" | Upper |

