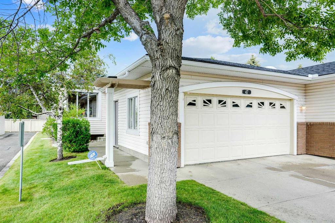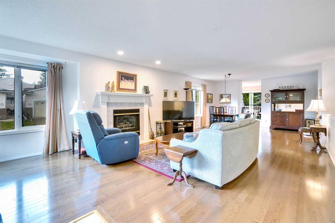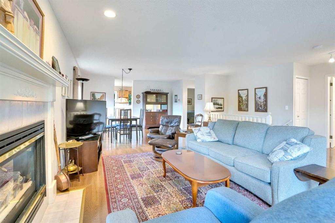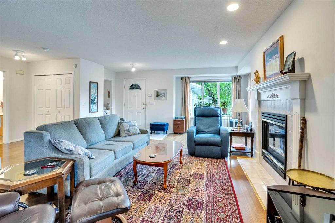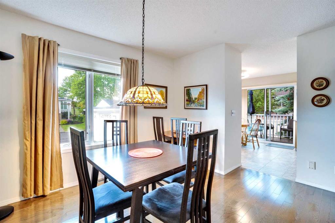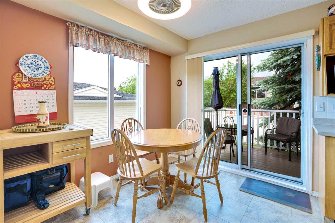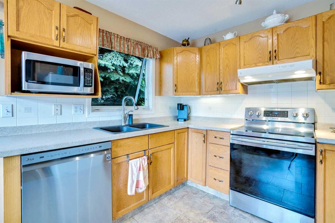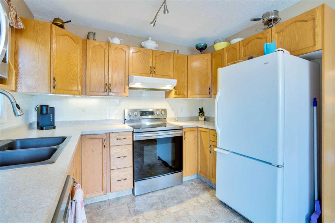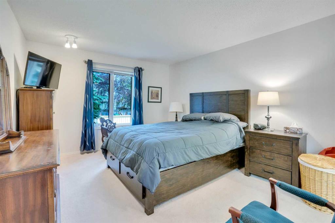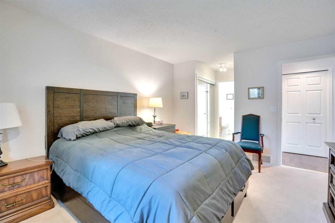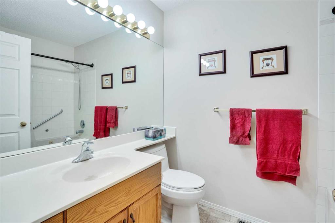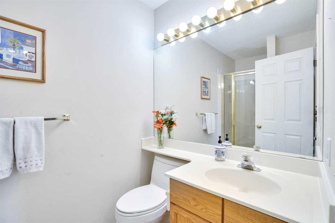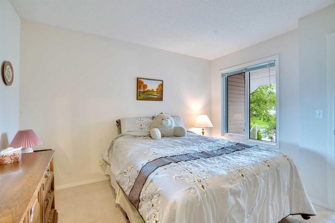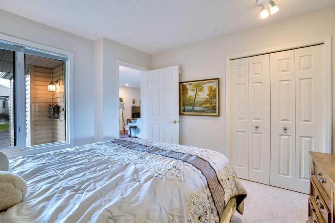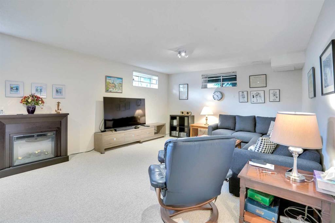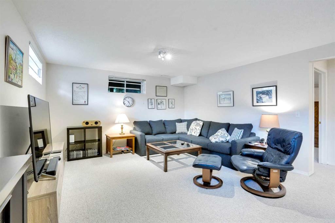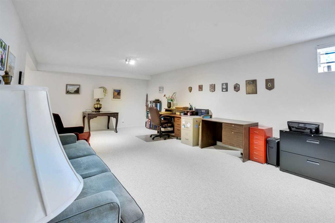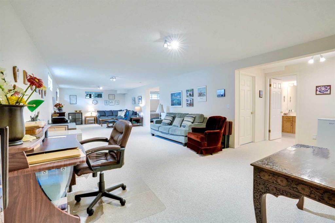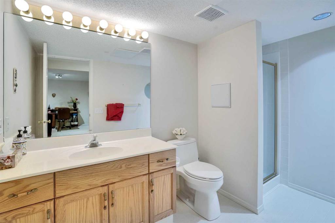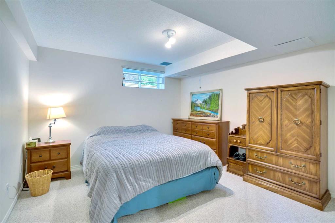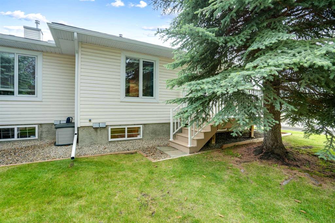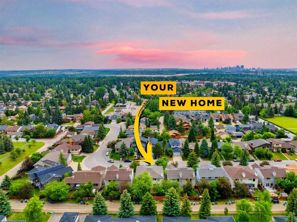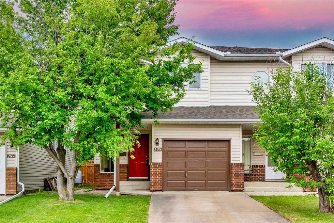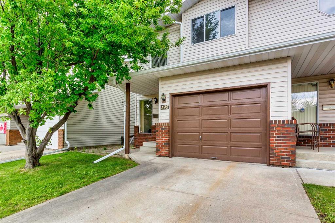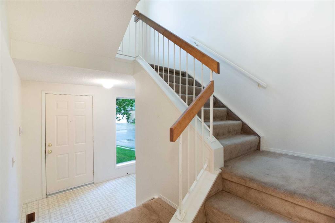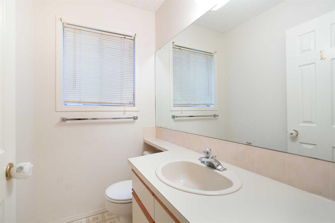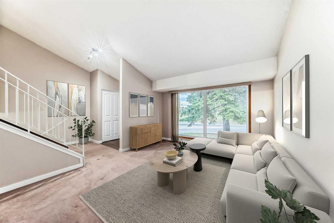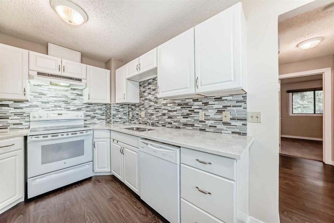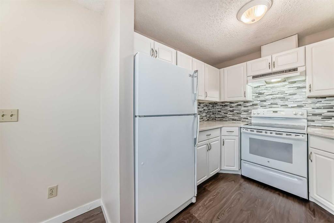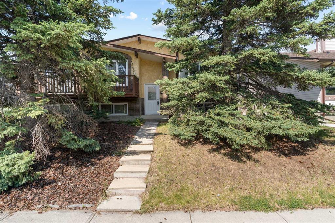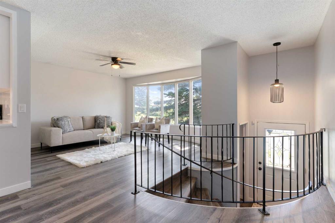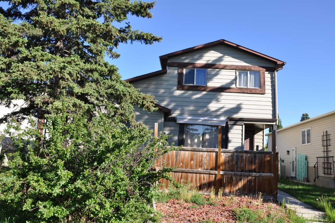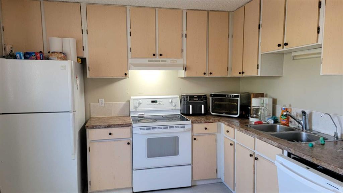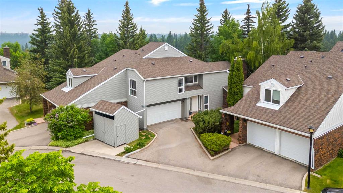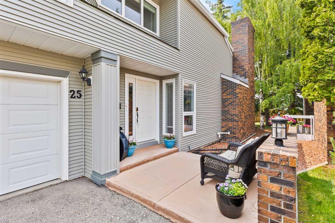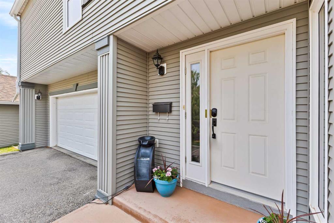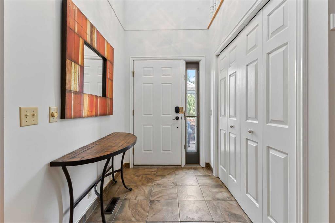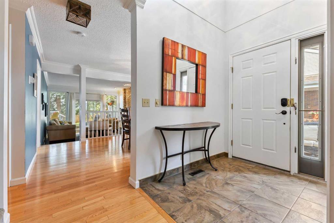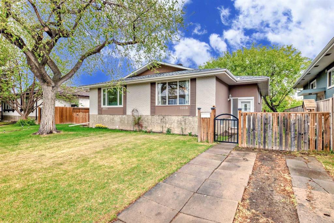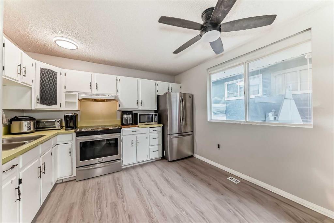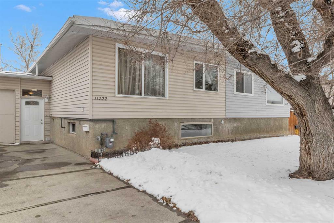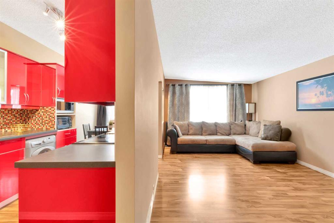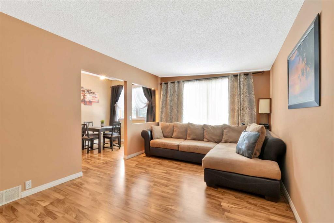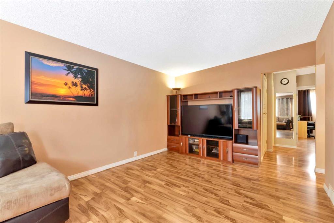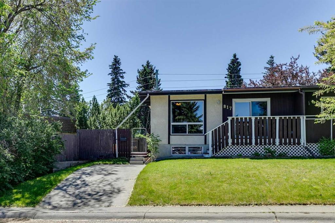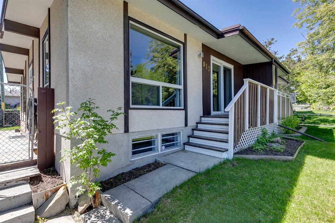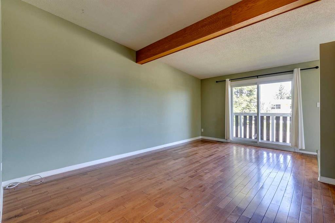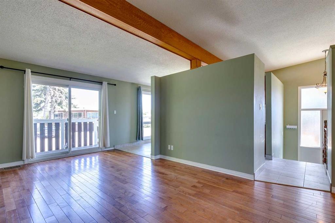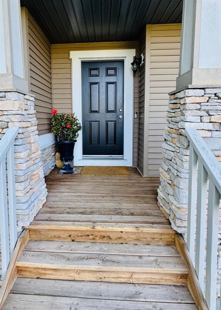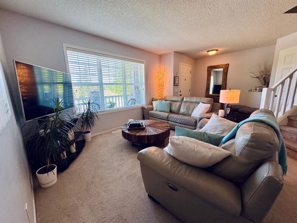47 Ceduna Park SW
Calgary T3K1H2
MLS® Number: A2235413
$ 529,000
3
BEDROOMS
3 + 0
BATHROOMS
1,194
SQUARE FEET
1994
YEAR BUILT
Rare! Cedarbrae Villas !Beautiful manicured complex in quiet location ,. Walking distance to all amenities, Rec center,,restaurants, and convenience stores. Beautifully kept 2 + 1 bedroom villa end unit. Lots of Oak cupboards in kitchen,separate eating area and patio door to rear deck for your BBQ's. Large living room dining room with hardwood floors., Featuring a cosy gas fireplace. Master 4 piece bath with jetted tub. 2nd bathroom is 3 piece and is located close to the front bedroom/den. Downstairs you can play in the huge family room. spacious enough for pool table! 3rd bedroom and 3 piece bath also located down, perfect for guests. Double attached garage and gas fireplace in . Visitor parking is close by making it handy for your visitors. Possession is negotiable. Easy to view! Call for your private showing.
| COMMUNITY | Cedarbrae |
| PROPERTY TYPE | Semi Detached (Half Duplex) |
| BUILDING TYPE | Duplex |
| STYLE | Side by Side, Villa |
| YEAR BUILT | 1994 |
| SQUARE FOOTAGE | 1,194 |
| BEDROOMS | 3 |
| BATHROOMS | 3.00 |
| BASEMENT | Finished, Full |
| AMENITIES | |
| APPLIANCES | Dishwasher, Electric Range, Garage Control(s), Refrigerator, Washer/Dryer, Window Coverings |
| COOLING | None |
| FIREPLACE | Gas |
| FLOORING | Carpet, Ceramic Tile, Hardwood |
| HEATING | Forced Air, Natural Gas |
| LAUNDRY | Main Level |
| LOT FEATURES | Corner Lot, Landscaped, Treed, Underground Sprinklers |
| PARKING | Double Garage Attached |
| RESTRICTIONS | Board Approval, Pets Not Allowed, Restrictive Covenant, Utility Right Of Way |
| ROOF | Asphalt Shingle |
| TITLE | Fee Simple |
| BROKER | Royal LePage Benchmark |
| ROOMS | DIMENSIONS (m) | LEVEL |
|---|---|---|
| Game Room | 40`4" x 19`6" | Basement |
| Bedroom | 11`11" x 11`11" | Basement |
| 3pc Bathroom | 0`0" x 0`0" | Basement |
| Storage | 11`4" x 5`9" | Basement |
| Living Room | 20`11" x 16`4" | Main |
| Dining Room | 14`8" x 11`7" | Main |
| Kitchen | 10`3" x 10`0" | Main |
| Breakfast Nook | 9`8" x 5`11" | Main |
| Bedroom - Primary | 14`11" x 11`10" | Main |
| Bedroom | 11`10" x 11`5" | Main |
| 4pc Ensuite bath | 0`0" x 0`0" | Main |
| 3pc Bathroom | 0`0" x 0`0" | Main |
| Laundry | 0`0" x 0`0" | Main |

