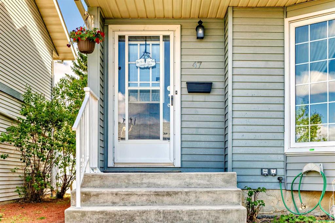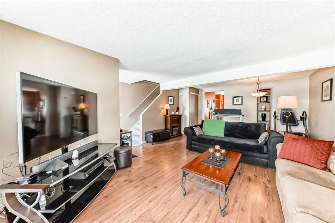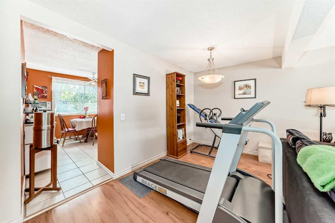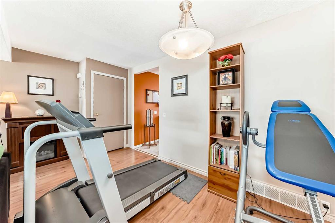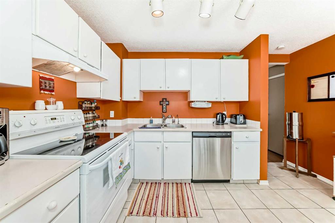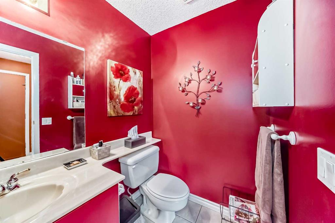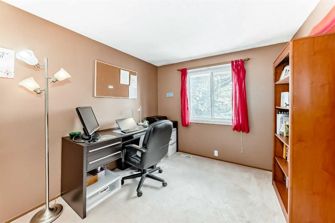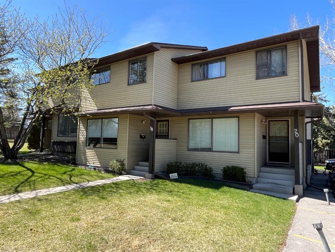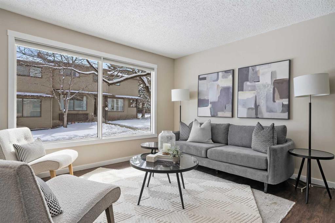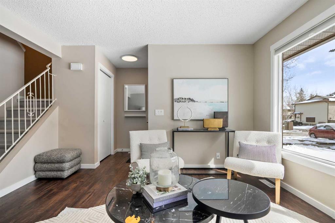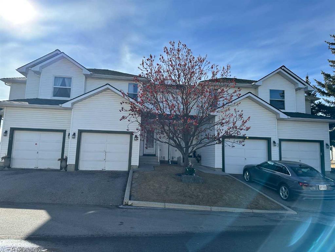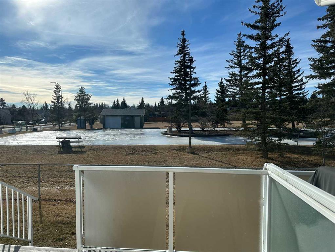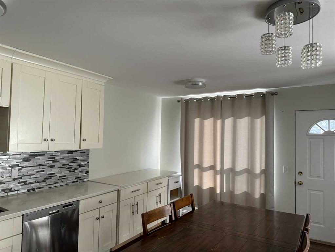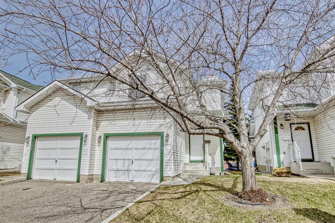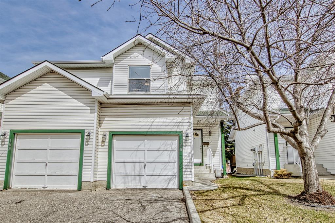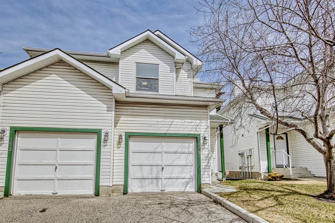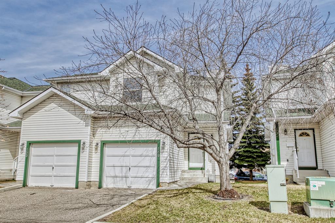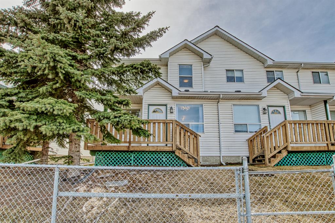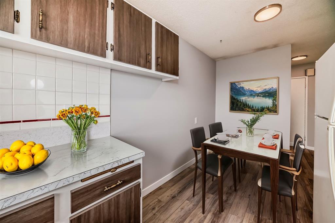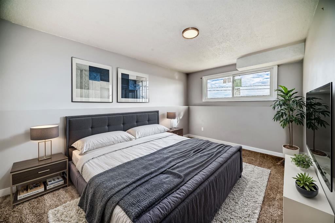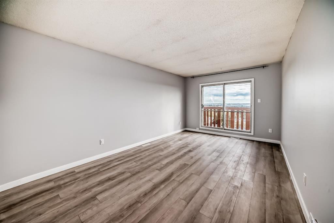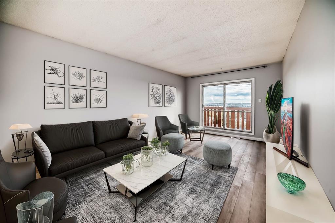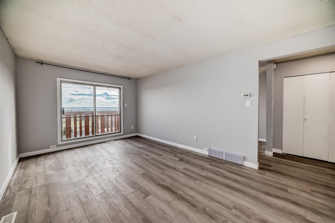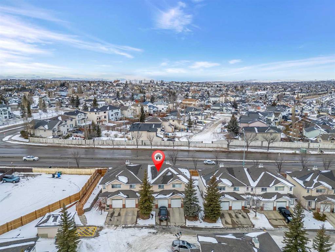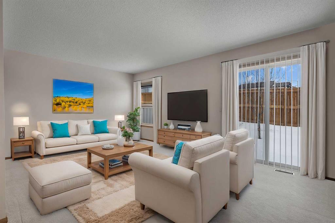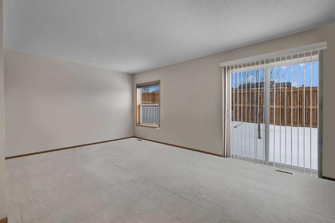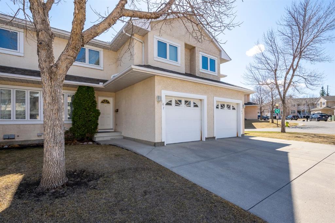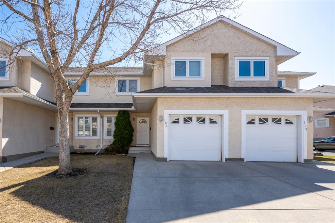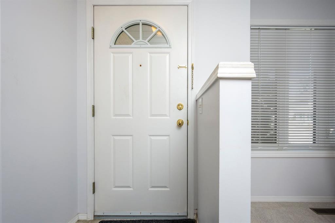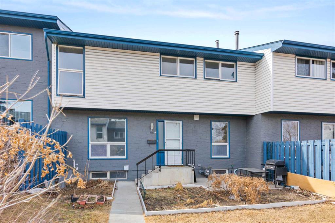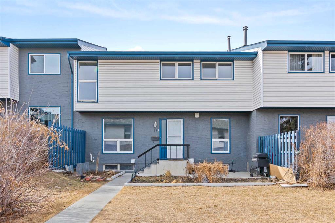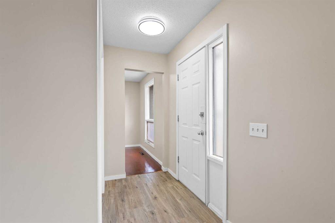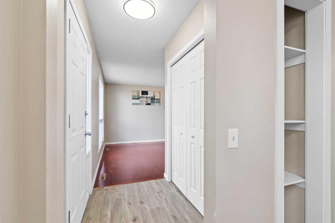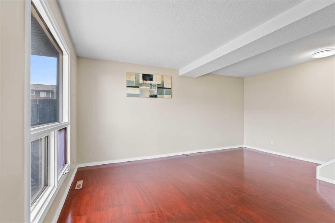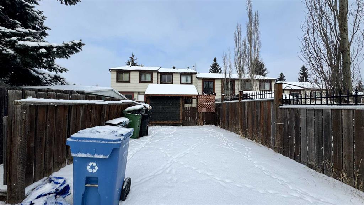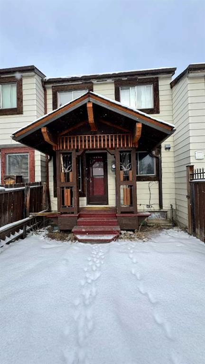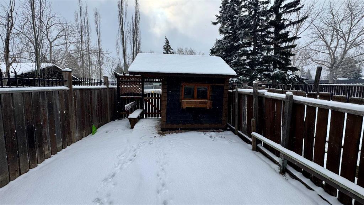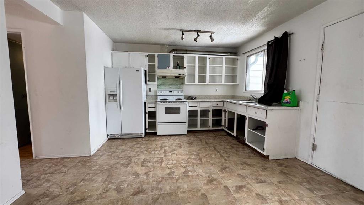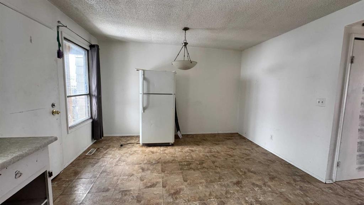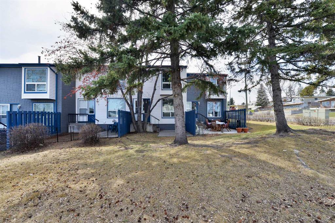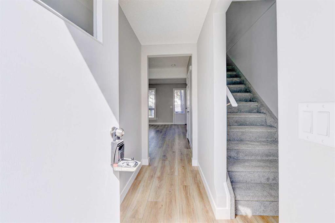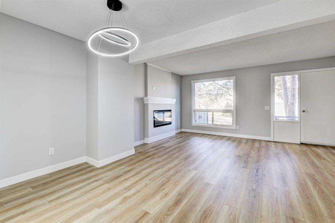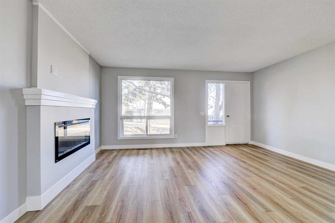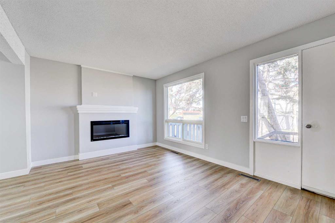47 Bermuda Lane NW
Calgary T3K 2K1
MLS® Number: A2216754
$ 384,900
3
BEDROOMS
1 + 1
BATHROOMS
1,344
SQUARE FEET
1981
YEAR BUILT
Welcome to this 3 bedroom end unit townhouse located in Beddington with easy access to Deerfoot Trail and Centre St. This home feature large living room, dining area with kitchen. Upper level include an expansive primary bedroom, 2 additional bedrooms and a 4 pc bathroom. The partially finished basement offers many possibilities and ready for your imagination. Enjoy the summer in your private, fenced, south-facing back yard which leads on to the extensive path system through Beddington, Huntington Hills, Harvest Hills etc...TWO assigned parking stalls are located close by the front entrance. With all amenities Beddington Town Centre offers which is only very short drive away, walking distance to bus stops, easy access to Deerfoot Trail and Beddington Trail, this townhouse is a tremendous value, Please call your realtor to book a private viewing today
| COMMUNITY | Beddington Heights |
| PROPERTY TYPE | Row/Townhouse |
| BUILDING TYPE | Other |
| STYLE | 2 Storey |
| YEAR BUILT | 1981 |
| SQUARE FOOTAGE | 1,344 |
| BEDROOMS | 3 |
| BATHROOMS | 2.00 |
| BASEMENT | Full, Partially Finished |
| AMENITIES | |
| APPLIANCES | Dryer, Electric Stove, Refrigerator, Washer |
| COOLING | None |
| FIREPLACE | N/A |
| FLOORING | Carpet, Ceramic Tile, Laminate |
| HEATING | Forced Air, Natural Gas |
| LAUNDRY | In Basement |
| LOT FEATURES | Back Yard, Backs on to Park/Green Space, Garden, Greenbelt, Low Maintenance Landscape |
| PARKING | Off Street, Stall |
| RESTRICTIONS | None Known |
| ROOF | Asphalt Shingle |
| TITLE | Fee Simple |
| BROKER | RE/MAX Real Estate (Mountain View) |
| ROOMS | DIMENSIONS (m) | LEVEL |
|---|---|---|
| Laundry | 10`7" x 18`5" | Lower |
| Flex Space | 18`11" x 17`10" | Lower |
| Entrance | 8`2" x 6`3" | Main |
| Living/Dining Room Combination | 23`0" x 15`3" | Main |
| Eat in Kitchen | 11`2" x 12`4" | Main |
| Mud Room | 5`11" x 3`10" | Main |
| 2pc Bathroom | 4`10" x 6`3" | Main |
| Bedroom - Primary | 13`6" x 16`7" | Upper |
| 4pc Bathroom | 4`11" x 9`4" | Upper |
| Bedroom | 10`4" x 9`5" | Upper |
| Bedroom | 10`6" x 9`2" | Upper |


